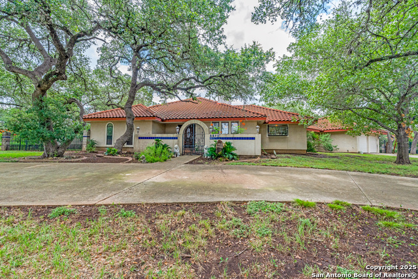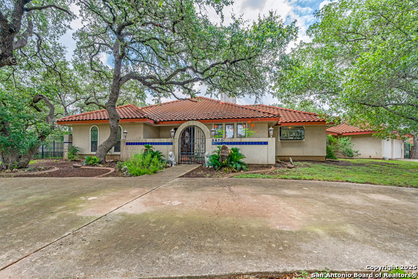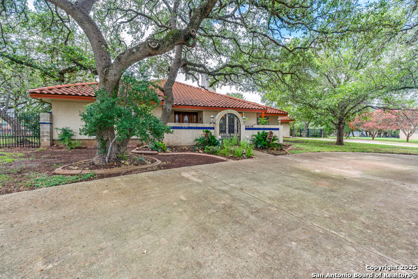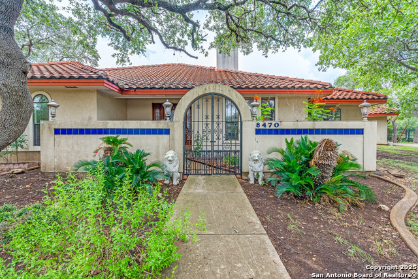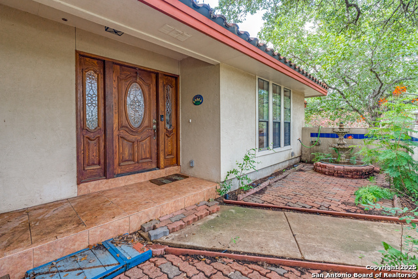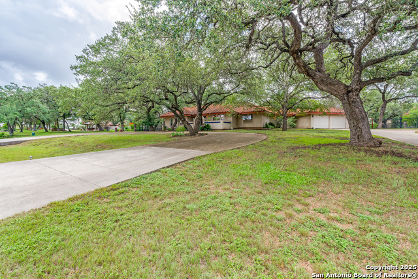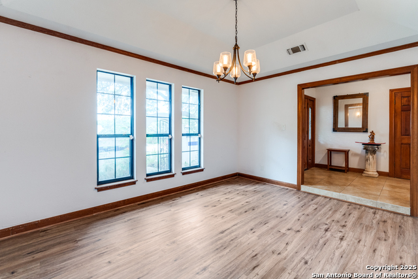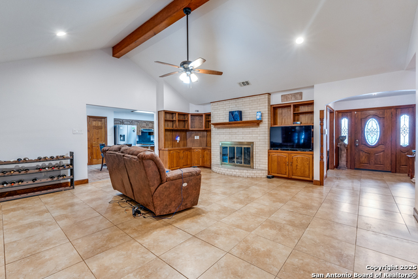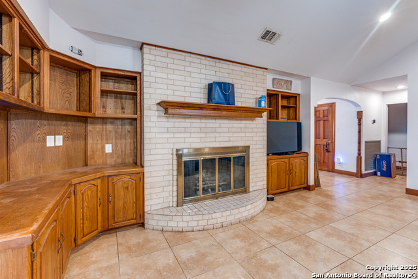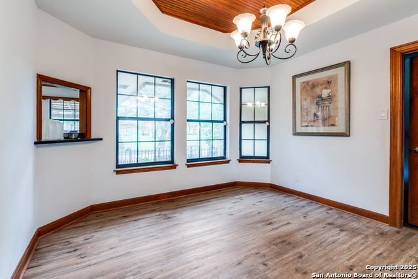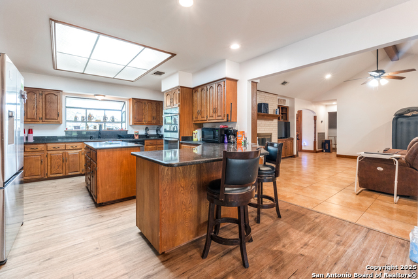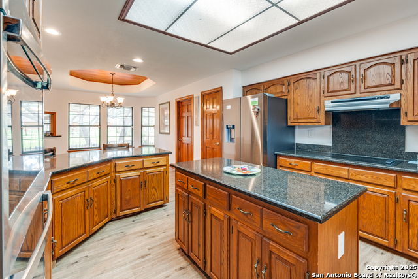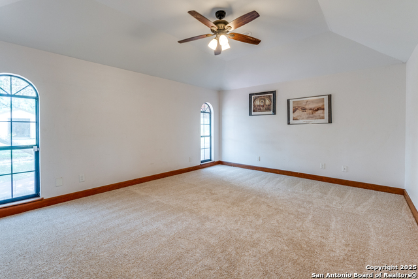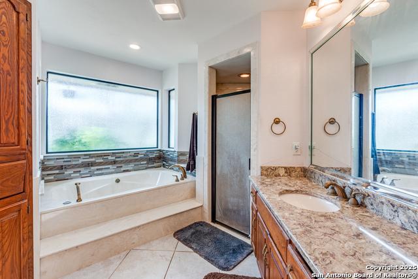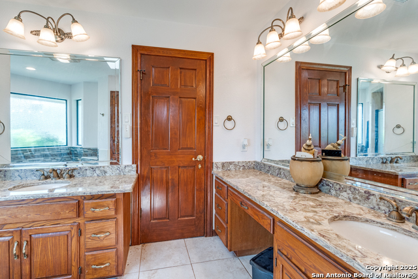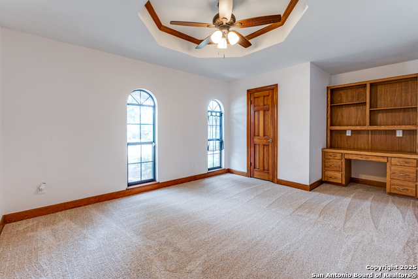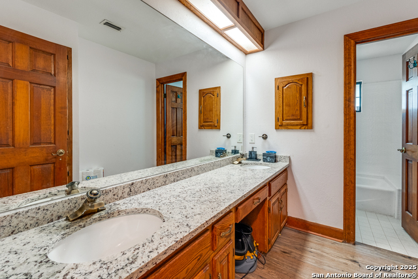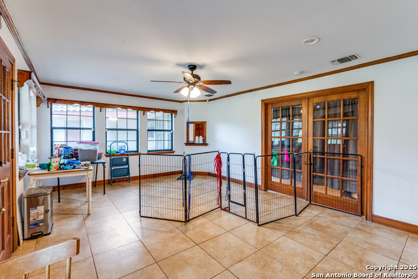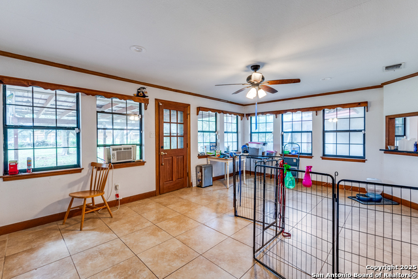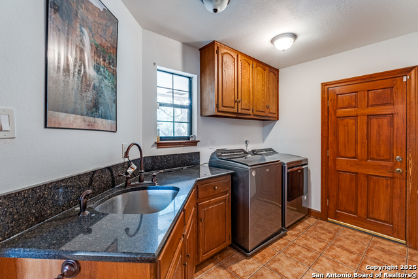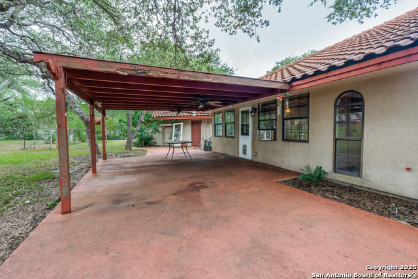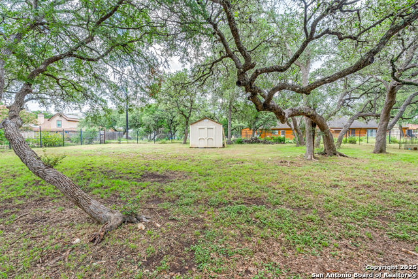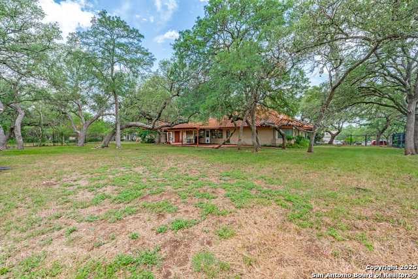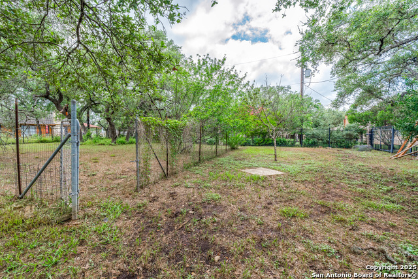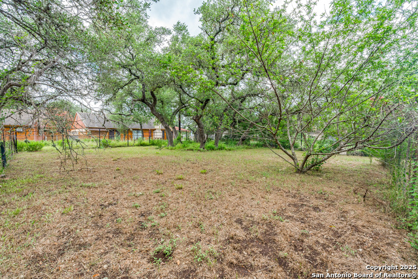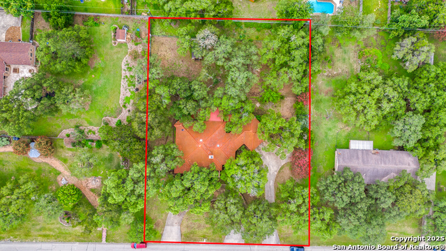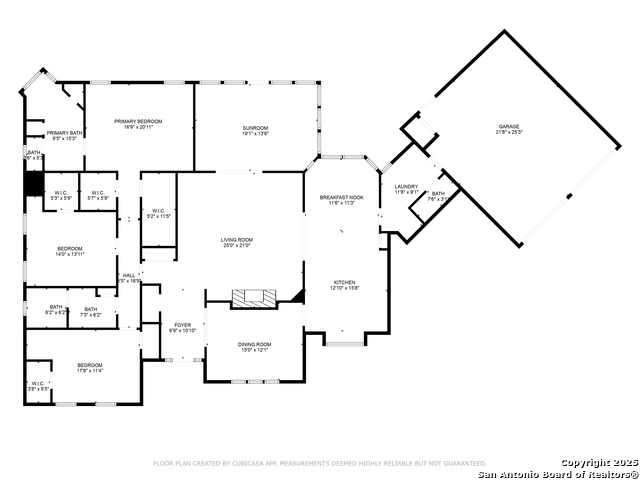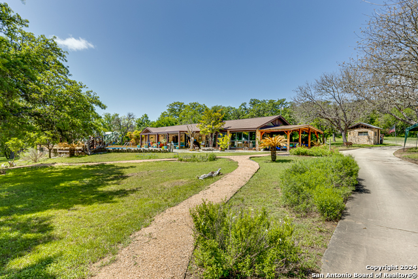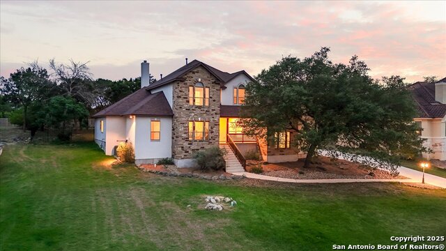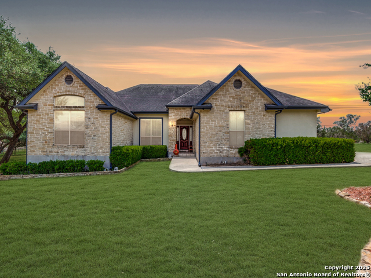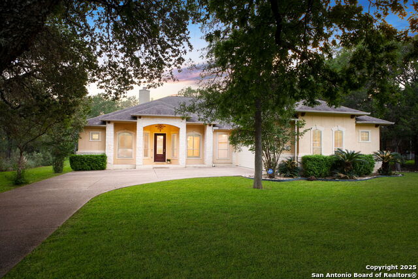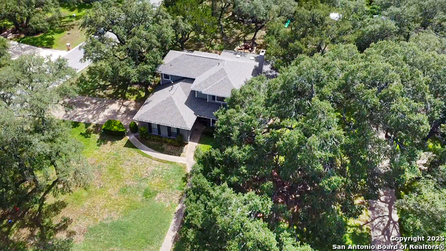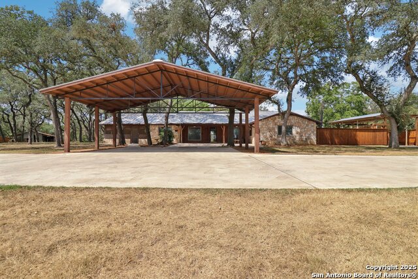8470 Park Lane Dr, San Antonio, TX 78266
Property Photos
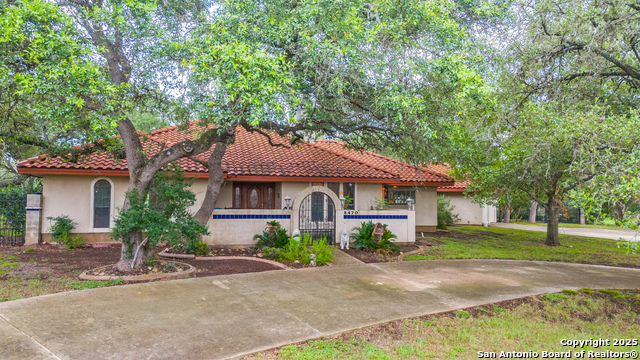
Would you like to sell your home before you purchase this one?
Priced at Only: $605,000
For more Information Call:
Address: 8470 Park Lane Dr, San Antonio, TX 78266
Property Location and Similar Properties
- MLS#: 1881643 ( Single Residential )
- Street Address: 8470 Park Lane Dr
- Viewed: 49
- Price: $605,000
- Price sqft: $221
- Waterfront: No
- Year Built: 1987
- Bldg sqft: 2742
- Bedrooms: 3
- Total Baths: 3
- Full Baths: 2
- 1/2 Baths: 1
- Garage / Parking Spaces: 2
- Days On Market: 65
- Additional Information
- County: COMAL
- City: San Antonio
- Zipcode: 78266
- Subdivision: Park Lane Estates
- District: Comal
- Elementary School: Garden Ridge
- Middle School: Danville
- High School: Davenport
- Provided by: All City Real Estate
- Contact: Marcus Wood
- (254) 247-9202

- DMCA Notice
-
DescriptionPRICE IMPROVEMENT BRING ALL OFFERS! Don't miss this spacious 3 bed, 2.5 bath, 2,742 sq ft home on a private, tree lined lot. A circular driveway welcomes you to a tranquil courtyard with fountain, setting the tone for this unique property. Inside, enjoy vaulted ceilings, a cozy fireplace, and two flexible living areas ideal for entertaining, home office, or multi generational use. The kitchen features granite countertops, stainless steel appliances, ample cabinetry, and a built in cooktop perfect for everyday cooking or hosting. The primary suite offers a luxury retreat with dual walk in closets, double vanities, garden tub, and separate shower. New carpet in secondary bedrooms and durable laminate in high traffic areas offer comfort and practicality. The oversized laundry/mud room adds valuable storage and utility. Located next to a community park and playground, this home is ideal for families or buyers seeking space, comfort, and convenience.
Payment Calculator
- Principal & Interest -
- Property Tax $
- Home Insurance $
- HOA Fees $
- Monthly -
Features
Building and Construction
- Apprx Age: 38
- Builder Name: Unknown
- Construction: Pre-Owned
- Exterior Features: Stucco
- Floor: Carpeting, Ceramic Tile, Laminate
- Foundation: Slab
- Kitchen Length: 16
- Other Structures: Shed(s)
- Roof: Clay
- Source Sqft: Appsl Dist
Land Information
- Lot Description: 1/2-1 Acre, Mature Trees (ext feat)
- Lot Improvements: Street Paved, Fire Hydrant w/in 500', Gravel
School Information
- Elementary School: Garden Ridge
- High School: Davenport
- Middle School: Danville Middle School
- School District: Comal
Garage and Parking
- Garage Parking: Two Car Garage, Attached, Side Entry
Eco-Communities
- Water/Sewer: Water System, Septic
Utilities
- Air Conditioning: One Central
- Fireplace: One, Living Room
- Heating Fuel: Electric
- Heating: Central
- Recent Rehab: No
- Utility Supplier Elec: CPS
- Utility Supplier Gas: N/A
- Utility Supplier Grbge: Garden Ridge
- Utility Supplier Sewer: Septic
- Utility Supplier Water: Garden Ridge
- Window Coverings: None Remain
Amenities
- Neighborhood Amenities: Park/Playground
Finance and Tax Information
- Days On Market: 23
- Home Owners Association Mandatory: None
- Total Tax: 10190.44
Other Features
- Contract: Exclusive Right To Sell
- Instdir: East on 1604, exit FM 2252, turn left on Nacogdoches Rd. Turn left on Bat Cave Rd, turn left on Park Ln Dr, home is on the left.
- Interior Features: Two Living Area, Separate Dining Room, Eat-In Kitchen, Island Kitchen, Game Room, High Ceilings, Open Floor Plan, Cable TV Available, High Speed Internet, Laundry Main Level, Laundry Room, Telephone, Walk in Closets, Attic - Pull Down Stairs
- Legal Description: Park Lane Estates, Lot 2
- Miscellaneous: As-Is
- Occupancy: Owner
- Ph To Show: (210) 222-2227
- Possession: Closing/Funding
- Style: One Story, Spanish, Mediterranean
- Views: 49
Owner Information
- Owner Lrealreb: No
Similar Properties
Nearby Subdivisions



