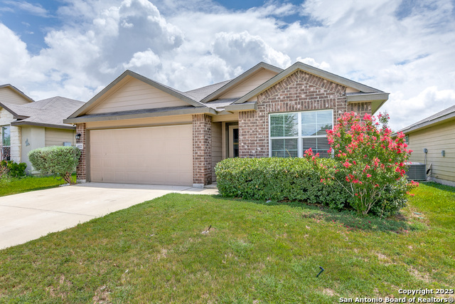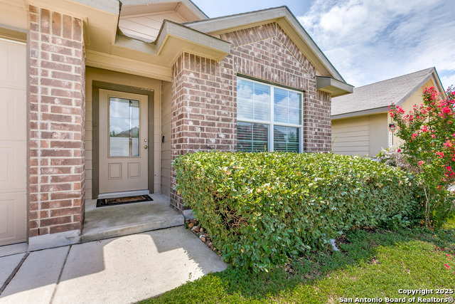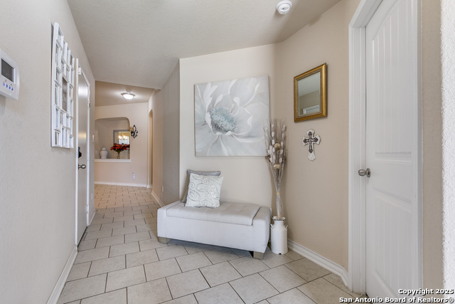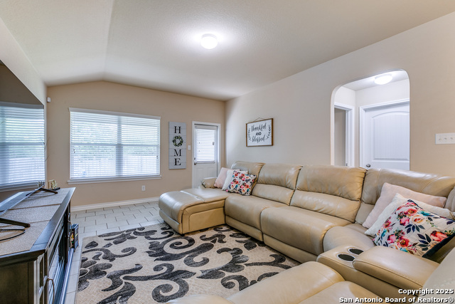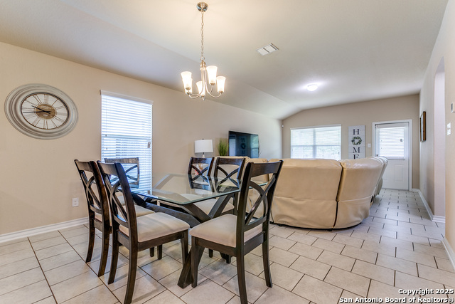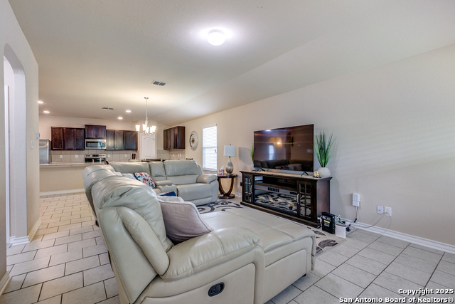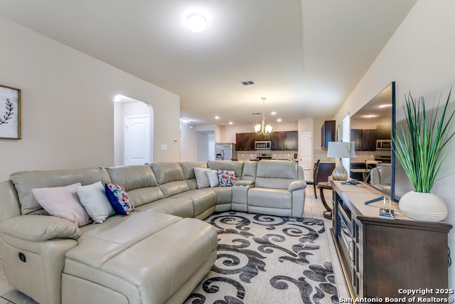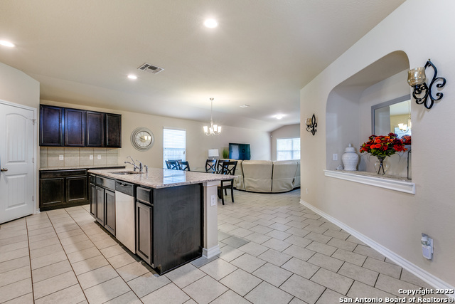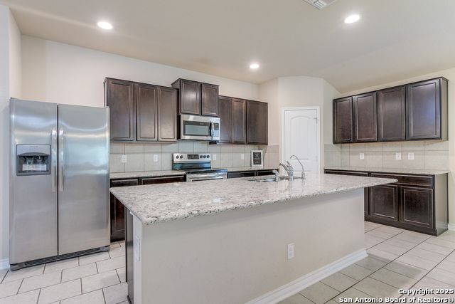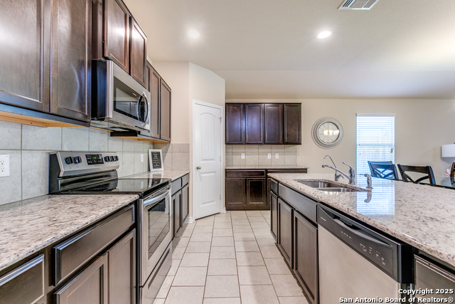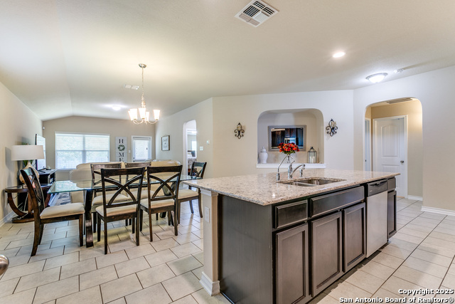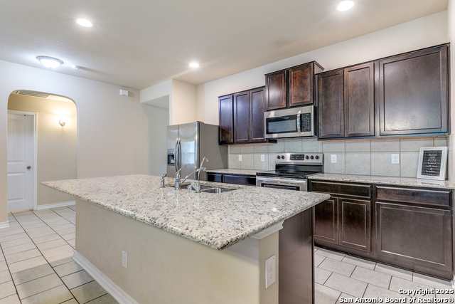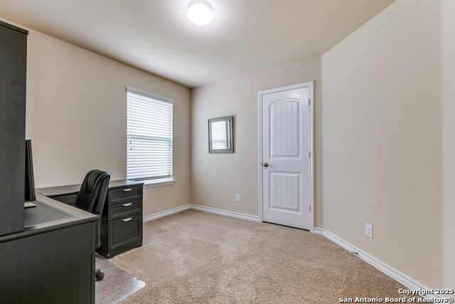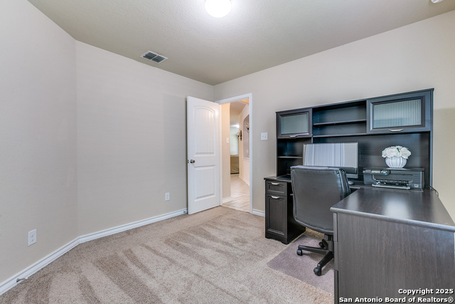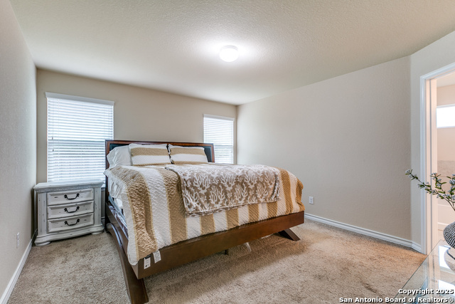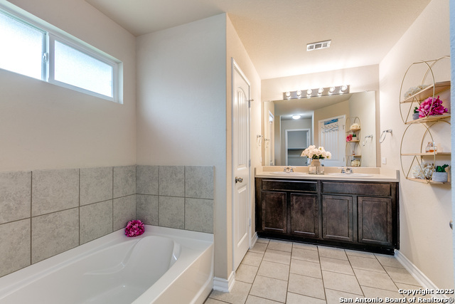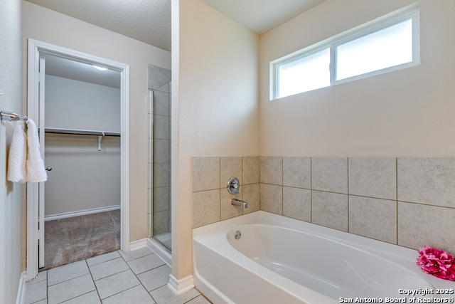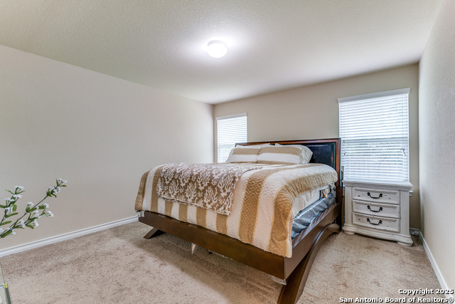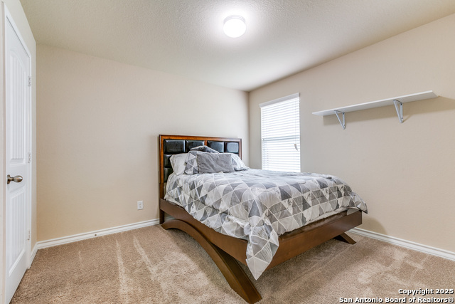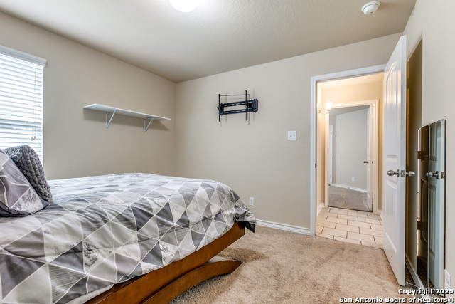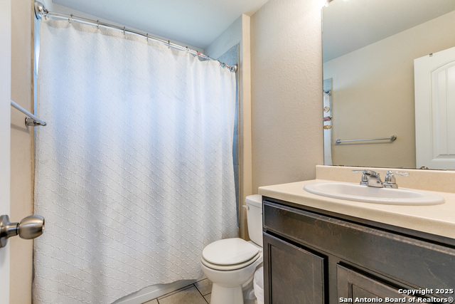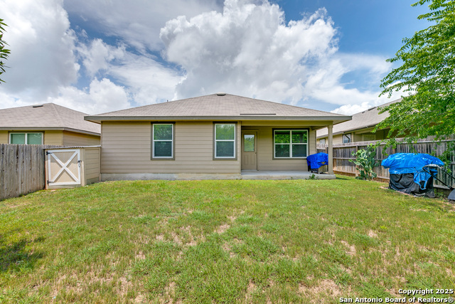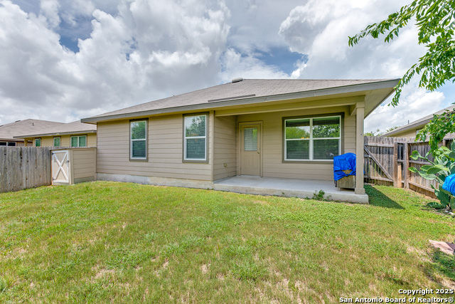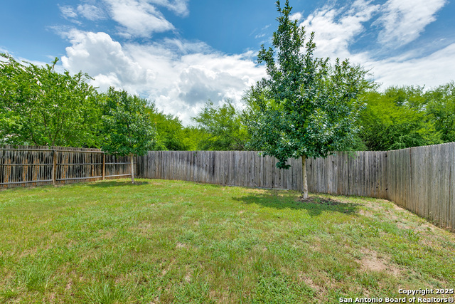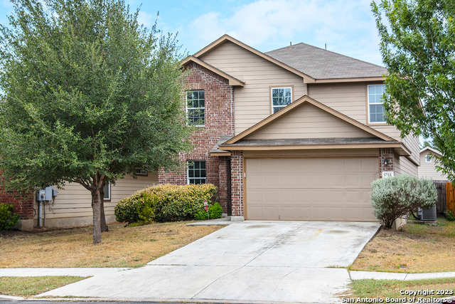4122 Salado , San Antonio, TX 78222
Property Photos
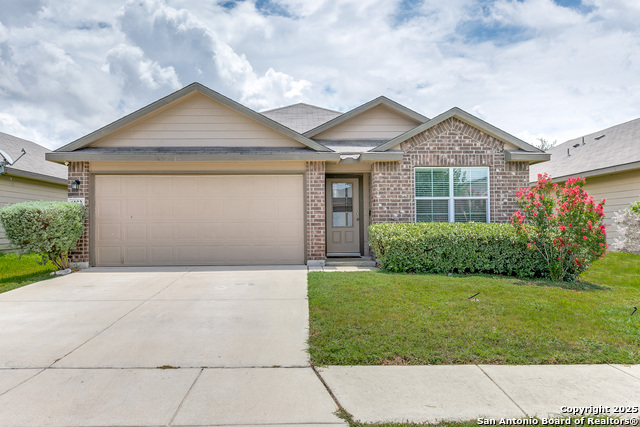
Would you like to sell your home before you purchase this one?
Priced at Only: $233,000
For more Information Call:
Address: 4122 Salado , San Antonio, TX 78222
Property Location and Similar Properties
- MLS#: 1881629 ( Single Residential )
- Street Address: 4122 Salado
- Viewed: 1
- Price: $233,000
- Price sqft: $137
- Waterfront: No
- Year Built: 2017
- Bldg sqft: 1701
- Bedrooms: 4
- Total Baths: 2
- Full Baths: 2
- Garage / Parking Spaces: 2
- Days On Market: 3
- Additional Information
- County: BEXAR
- City: San Antonio
- Zipcode: 78222
- Subdivision: Riposa Vita
- District: East Central I.S.D
- Elementary School: Sinclair
- Middle School: Legacy
- High School: East Central
- Provided by: NextHome Generations
- Contact: Shelby Givens
- (210) 264-8863

- DMCA Notice
-
DescriptionStep into this immaculate single story, four bedroom, two bath home that's barely been lived in offering the perfect blend of modern comfort and convenience. With an open concept layout, this home features a spacious living area, a stylish kitchen with granite countertops, and a private primary suite complete with a walk in closet and dual vanity bath. Built with quality and efficiency in mind, the home feels brand new from top to bottom. Enjoy like new flooring, fresh finishes, and contemporary touches throughout. Ideally located just minutes from major highways, commuting is a breeze while shopping, dining, and entertainment are just around the corner. Whether you're upsizing, downsizing, or buying your first home, this one is move in ready and made for easy living.
Payment Calculator
- Principal & Interest -
- Property Tax $
- Home Insurance $
- HOA Fees $
- Monthly -
Features
Building and Construction
- Builder Name: Express Homes
- Construction: Pre-Owned
- Exterior Features: Brick, Cement Fiber
- Floor: Carpeting, Ceramic Tile
- Foundation: Slab
- Kitchen Length: 18
- Roof: Composition
- Source Sqft: Appsl Dist
School Information
- Elementary School: Sinclair
- High School: East Central
- Middle School: Legacy
- School District: East Central I.S.D
Garage and Parking
- Garage Parking: Two Car Garage, Attached
Eco-Communities
- Water/Sewer: Water System, Sewer System, City
Utilities
- Air Conditioning: One Central
- Fireplace: Not Applicable
- Heating Fuel: Electric
- Heating: Central
- Window Coverings: Some Remain
Amenities
- Neighborhood Amenities: Park/Playground
Finance and Tax Information
- Home Owners Association Fee: 82
- Home Owners Association Frequency: Quarterly
- Home Owners Association Mandatory: Mandatory
- Home Owners Association Name: RIPOSA VITA
- Total Tax: 5552
Other Features
- Contract: Exclusive Right To Sell
- Instdir: 410 exit Sinclair make a rt at stop sign outside the loop. Take a right into neighborhood.
- Interior Features: One Living Area, Liv/Din Combo, Island Kitchen, Walk-In Pantry, Utility Room Inside, 1st Floor Lvl/No Steps, Cable TV Available, High Speed Internet, All Bedrooms Downstairs, Laundry Main Level, Laundry Room, Walk in Closets
- Legal Desc Lot: 47
- Legal Description: Ncb 18239 (Riposa Vita Ut-3), Block 8 Lot 47 2018-New Per Pl
- Ph To Show: 210-222-2227
- Possession: Closing/Funding
- Style: One Story
Owner Information
- Owner Lrealreb: No
Similar Properties
Nearby Subdivisions
Agave
Blue Ridge Ranch
Blue Rock Springs
Covington Oaks
East Central Area
Foster Acres
Foster Meadows
Foster Meadows Ut 10
Green Acres
Jupe Manor
Jupe Subdivision
Jupe/manor Terrace
Lakeside
Manor Terrace
Mary Helen
N/a
Peach Grove
Pecan Valley
Pecan Valley Est
Red Hawk Landing
Republic Creek
Republic Oaks
Riposa Vita
Riposta Vita
Roosevelt Heights
Sa / Ec Isds Rural Metro
Salado Creek
Southern Hills
Spanish Trails
Spanish Trails Villas
Spanish Trails-unit 1 West
Starlight Homes
Sutton Farms
Thea Meadows



