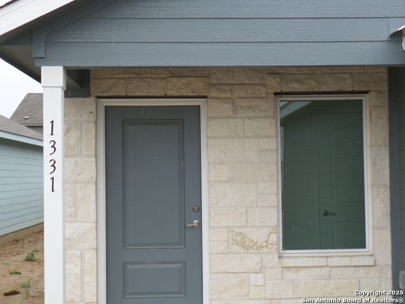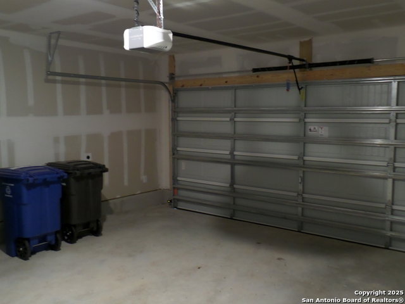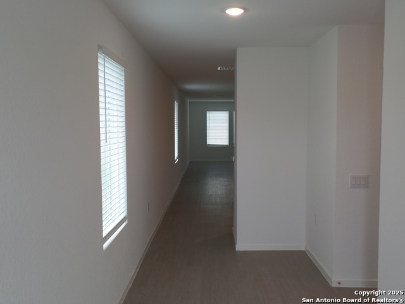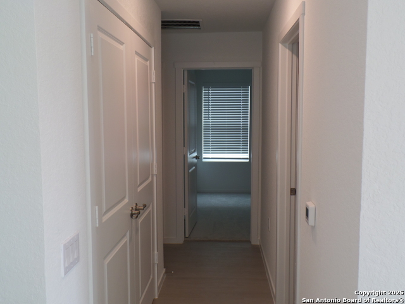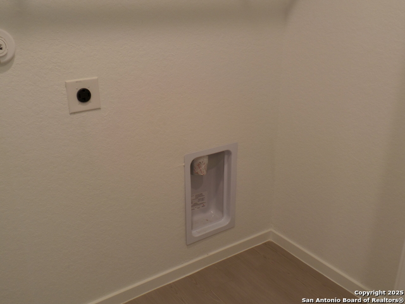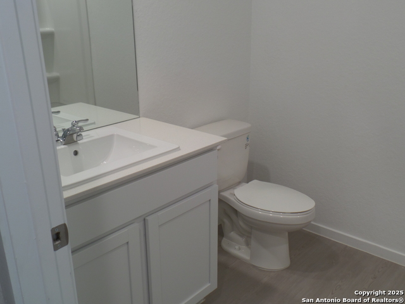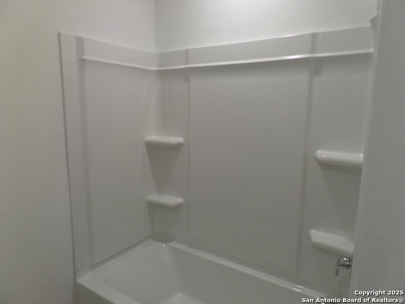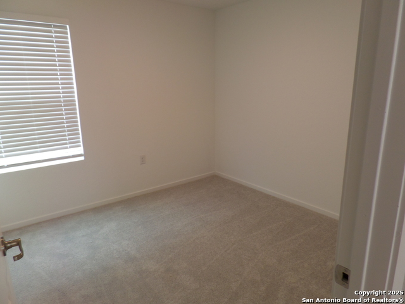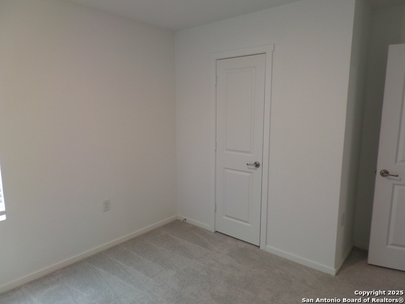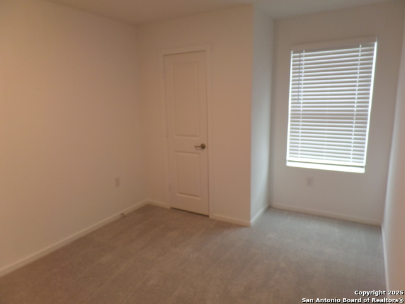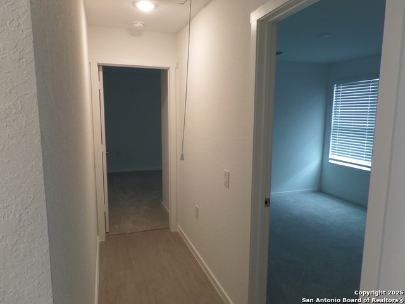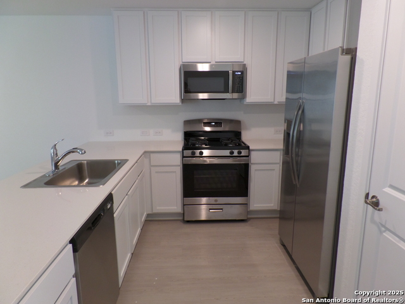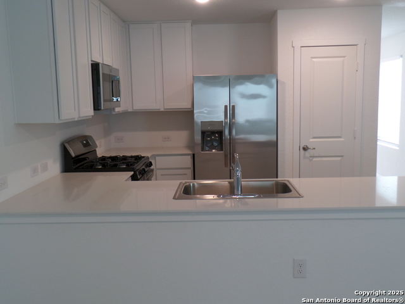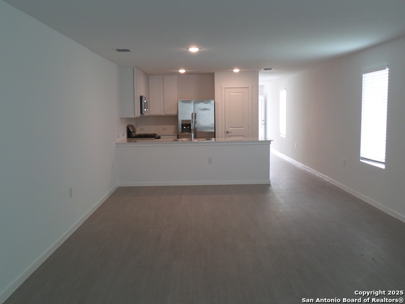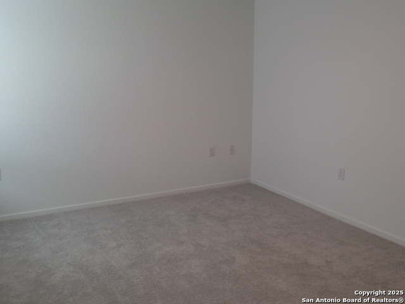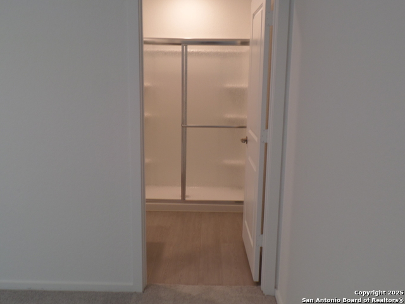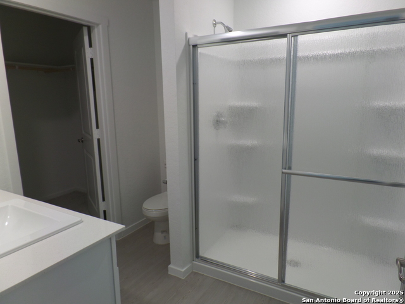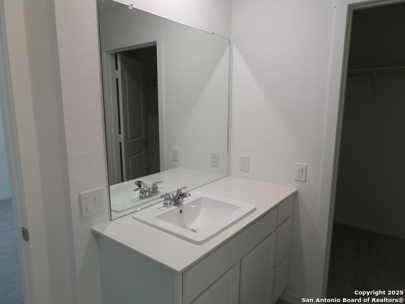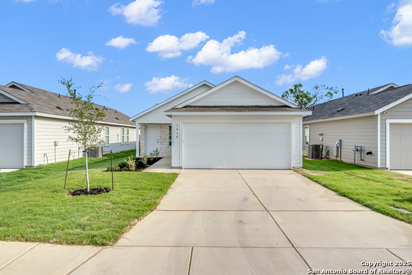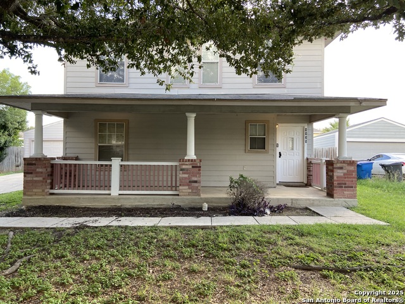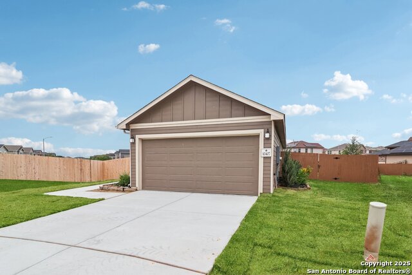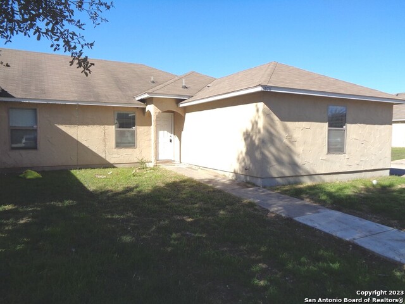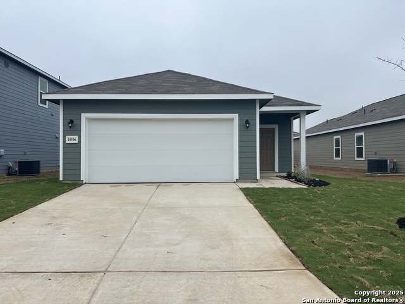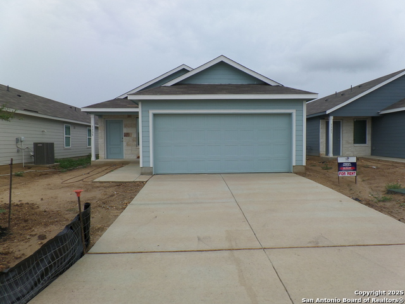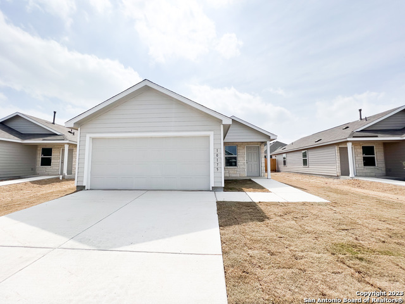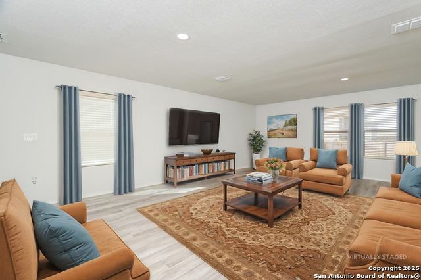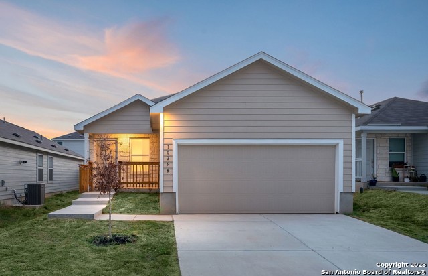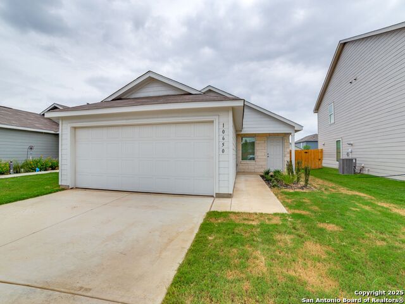1331 Neria Loop N, San Antonio, TX 78224
Property Photos
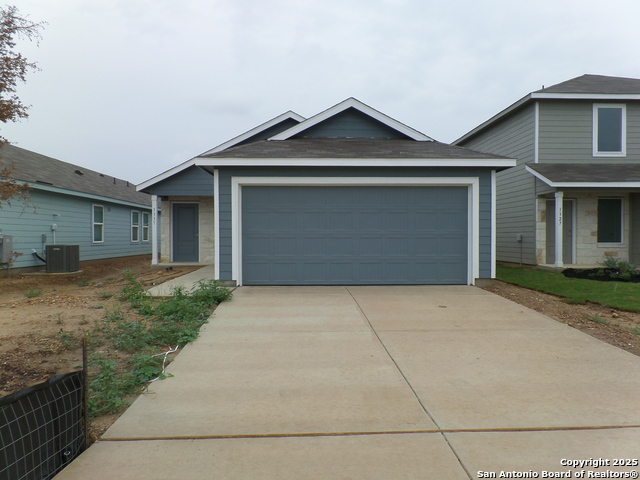
Would you like to sell your home before you purchase this one?
Priced at Only: $1,700
For more Information Call:
Address: 1331 Neria Loop N, San Antonio, TX 78224
Property Location and Similar Properties
- MLS#: 1881493 ( Residential Rental )
- Street Address: 1331 Neria Loop N
- Viewed: 9
- Price: $1,700
- Price sqft: $1
- Waterfront: No
- Year Built: 2004
- Bldg sqft: 1402
- Bedrooms: 3
- Total Baths: 2
- Full Baths: 2
- Days On Market: 5
- Additional Information
- County: BEXAR
- City: San Antonio
- Zipcode: 78224
- Subdivision: Vida
- District: Southwest I.S.D.
- Elementary School: Spicewood Park
- Middle School: RESNIK
- High School: Legacy
- Provided by: Trinity Texas Realty INC
- Contact: Freddy Samuel
- (210) 788-2337

- DMCA Notice
-
DescriptionThe Pinehollow This single level home showcases a spacious open floorplan shared between the kitchen, dining area and family room for easy entertaining. An owner's suite enjoys a private location in a rear corner of the home, complemented by an en suite bathroom and walk in closet. There are two secondary bedrooms along the side of the home, which are comfortable spaces for household members and overnight guests
Payment Calculator
- Principal & Interest -
- Property Tax $
- Home Insurance $
- HOA Fees $
- Monthly -
Features
Building and Construction
- Apprx Age: 21
- Builder Name: LENNAR
- Exterior Features: Brick, Cement Fiber
- Flooring: Carpeting, Vinyl
- Foundation: Slab
- Kitchen Length: 10
- Roof: Composition
- Source Sqft: Appsl Dist
School Information
- Elementary School: Spicewood Park
- High School: Legacy High School
- Middle School: RESNIK
- School District: Southwest I.S.D.
Garage and Parking
- Garage Parking: Two Car Garage
Eco-Communities
- Water/Sewer: Water System
Utilities
- Air Conditioning: One Central
- Fireplace: Not Applicable
- Heating Fuel: Electric
- Heating: Central
- Recent Rehab: No
- Utility Supplier Elec: CPS
- Utility Supplier Gas: CPS
- Utility Supplier Grbge: SAWS
- Utility Supplier Sewer: SAWS
- Utility Supplier Water: SAWS
- Window Coverings: All Remain
Amenities
- Common Area Amenities: Playground
Finance and Tax Information
- Application Fee: 65
- Max Num Of Months: 24
- Pet Deposit: 300
- Security Deposit: 1700
Rental Information
- Rent Includes: Other
- Tenant Pays: Gas/Electric, Water/Sewer, Interior Maintenance, Yard Maintenance, Exterior Maintenance, Garbage Pickup, Renters Insurance Required
Other Features
- Application Form: FREDDY@TRI
- Apply At: 2107882337
- Instdir: I-35 S to I-410 South. At Exit 48, head right on the ramp for SW Loop 410 toward Zarzamora St. Turn left onto Zarzamora St. Turn left onto Mitra Way to Welcome Center.
- Interior Features: One Living Area, Liv/Din Combo, Walk-In Pantry, Open Floor Plan, High Speed Internet, All Bedrooms Downstairs, Laundry Main Level, Walk in Closets
- Min Num Of Months: 12
- Miscellaneous: Owner-Manager
- Occupancy: Vacant
- Personal Checks Accepted: No
- Ph To Show: 2107882337
- Restrictions: Smoking Outside Only
- Salerent: For Rent
- Section 8 Qualified: No
- Style: One Story
Owner Information
- Owner Lrealreb: No
Similar Properties
Nearby Subdivisions



