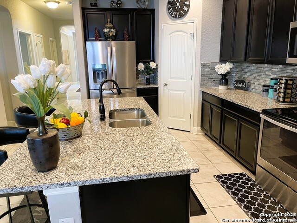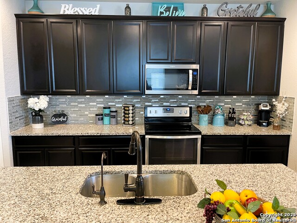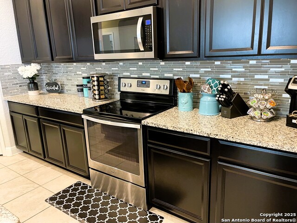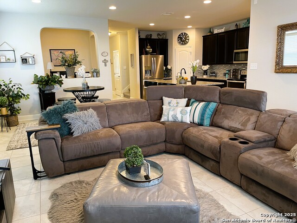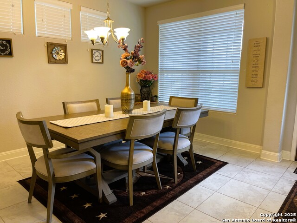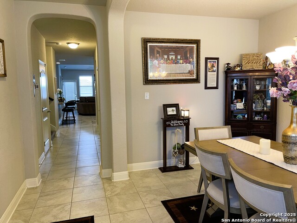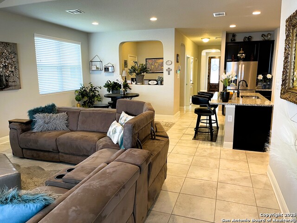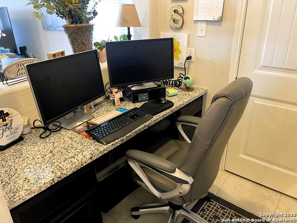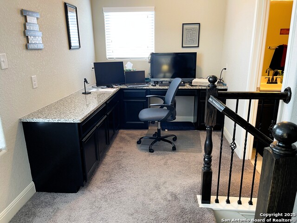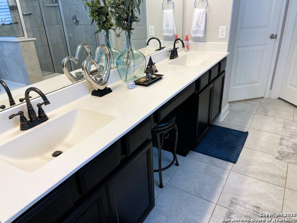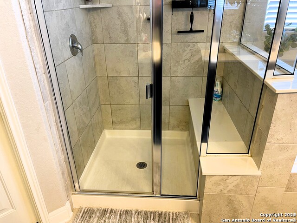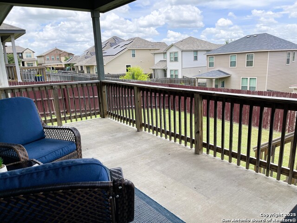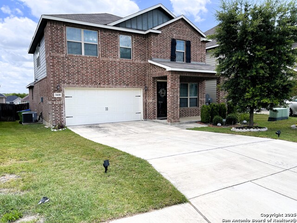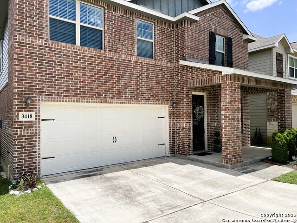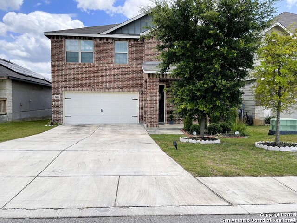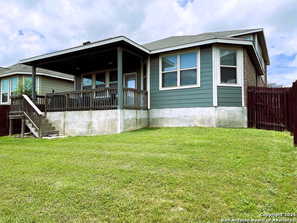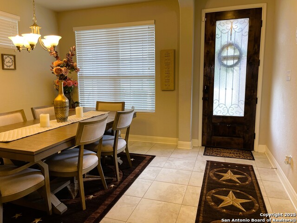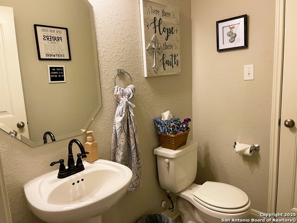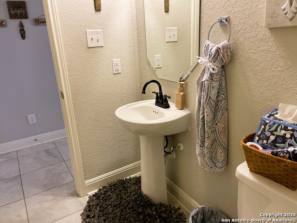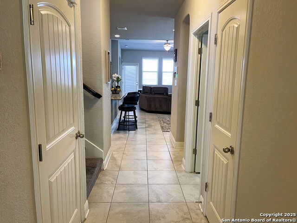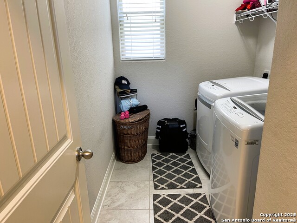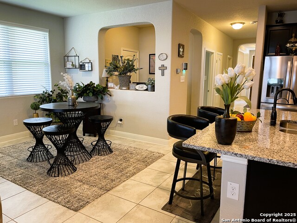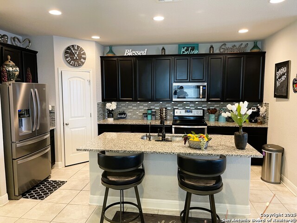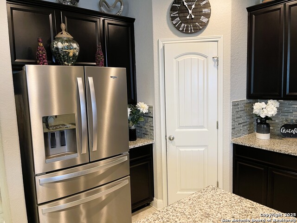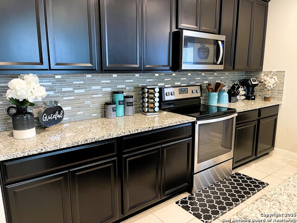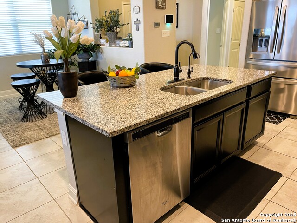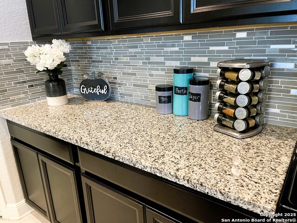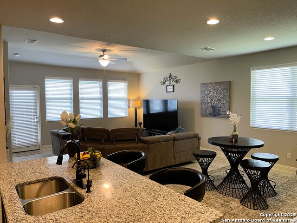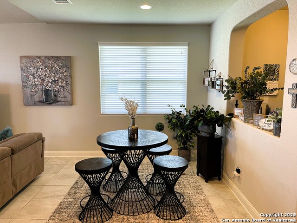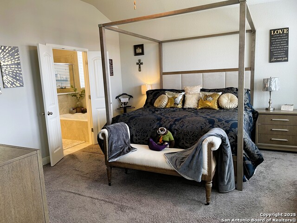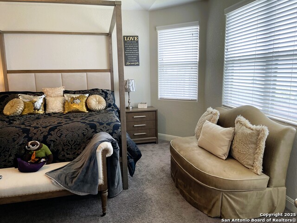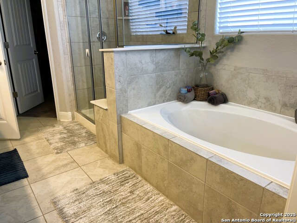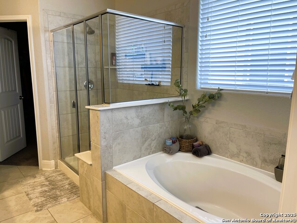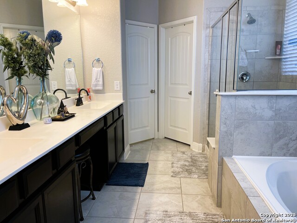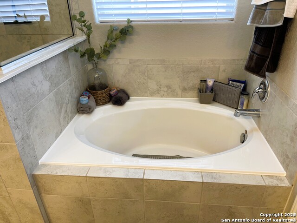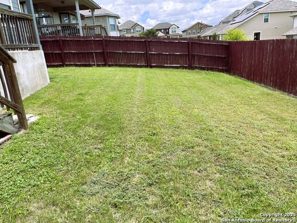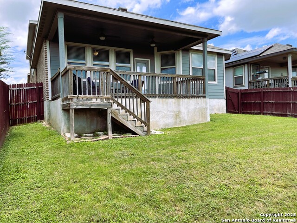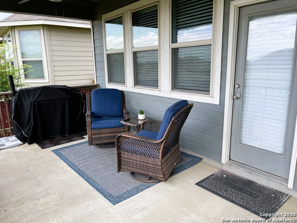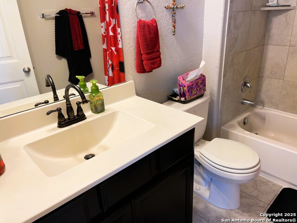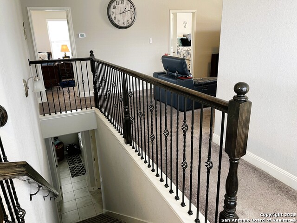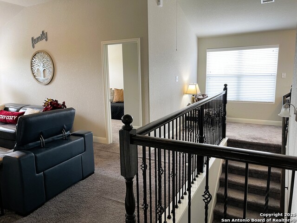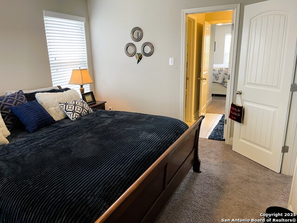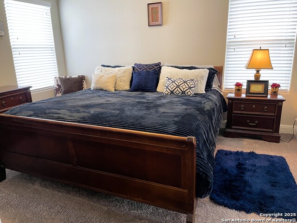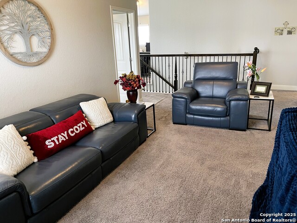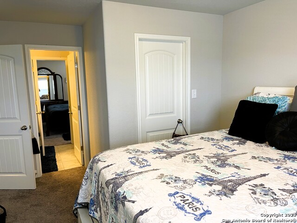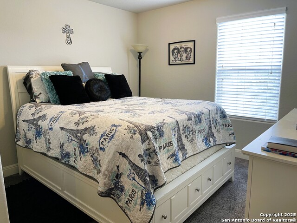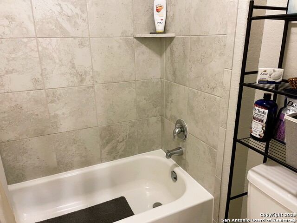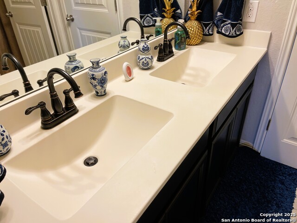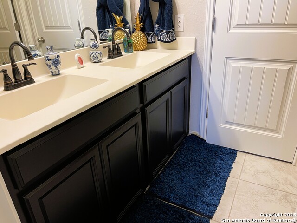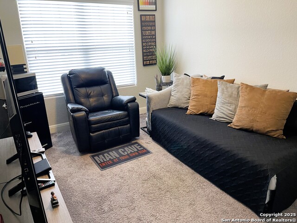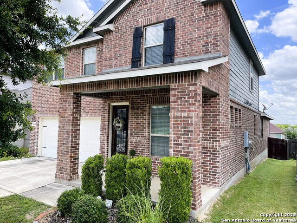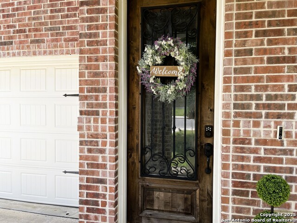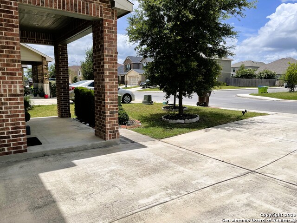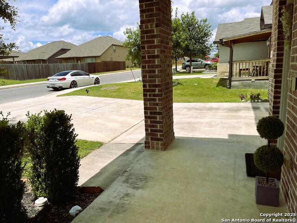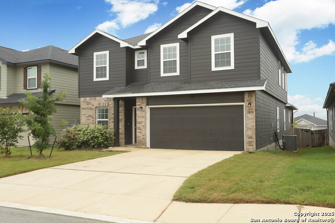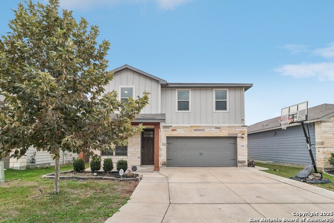3418 Battlecry, San Antonio, TX 78245
Property Photos
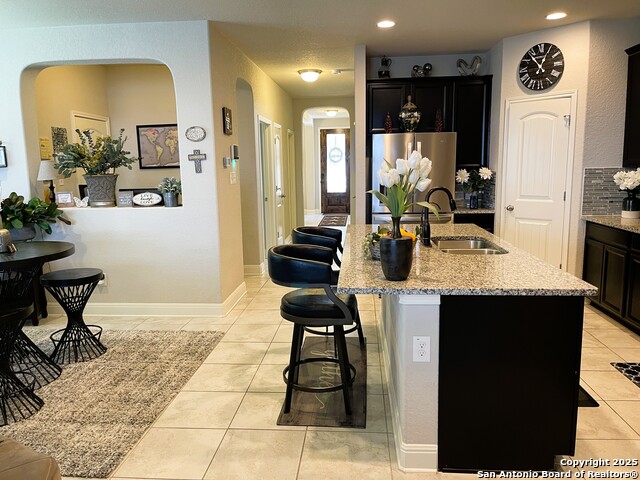
Would you like to sell your home before you purchase this one?
Priced at Only: $325,000
For more Information Call:
Address: 3418 Battlecry, San Antonio, TX 78245
Property Location and Similar Properties
- MLS#: 1881129 ( Single Residential )
- Street Address: 3418 Battlecry
- Viewed: 20
- Price: $325,000
- Price sqft: $116
- Waterfront: No
- Year Built: 2017
- Bldg sqft: 2806
- Bedrooms: 4
- Total Baths: 4
- Full Baths: 3
- 1/2 Baths: 1
- Garage / Parking Spaces: 2
- Days On Market: 6
- Additional Information
- County: BEXAR
- City: San Antonio
- Zipcode: 78245
- Subdivision: Champions Manor
- District: Medina Valley I.S.D.
- Elementary School: Ladera
- Middle School: Loma Alta
- High School: Medina Valley
- Provided by: San Antonio Elite Realty
- Contact: Hector Mendes
- (210) 708-5493

- DMCA Notice
-
DescriptionOn sale! Luxury, spacious, semi custom! Like new, meritage build home! Huge 2,806 sqft 4 bedroom 3 bath 2 car garage! First floor: formal dining room, chefs kitchen, mini office, laundry room, living room, large master bedroom/bath. 2nd floor: bedrooms 2,3 jack & jill setup with bathroom, 4th bedroom plus 2nd living room, 3rd bath and open office nook. Amazing home sports high ceilings, tiled floors, custom hard wood front door, accented archways and inlays. Hi efficiency led lighting, lots of windows. Spacious, private dining room. Large chefs style island kitchen complete with 42" cabinet space, granite countertops, designer backsplash and a complete stainless steel appliance package including a deep stainless steel sink plus refrigerator. Huge open floor plan can easily entertain and cook at the same time! The master retreat is downstairs, separate from bedrooms 2,3,4 located upstairs. The master is spacious as is the master bath and walk in closets, double vanities, modern sinks a roman tub and a separate stall shower with custom seating! Outside: large covered patio deck oversees the entire back yard. Relax and enjoy! 2nd floor: bedrooms 2,3 connected thru a jack and jill bath configuration plus bedroom 4 a living room and a 3rd full bathroom plus a office nook with built in granite table top completes the upstairs level. Community amenities: pool, playground sports court. Minutes to golf courses, lackland afb military, hospitals, veterans, medical center, shopping, la cantera, sea world, six flags, medina lake, hwy 90, 1064, loop 410. Must see! ... At this price it wont last long!
Payment Calculator
- Principal & Interest -
- Property Tax $
- Home Insurance $
- HOA Fees $
- Monthly -
Features
Building and Construction
- Builder Name: MERITAGE
- Construction: Pre-Owned
- Exterior Features: Brick, 3 Sides Masonry, Siding
- Floor: Carpeting, Ceramic Tile
- Foundation: Slab
- Kitchen Length: 17
- Roof: Composition
- Source Sqft: Appsl Dist
Land Information
- Lot Improvements: Street Paved, Curbs, Sidewalks, Streetlights
School Information
- Elementary School: Ladera
- High School: Medina Valley
- Middle School: Loma Alta
- School District: Medina Valley I.S.D.
Garage and Parking
- Garage Parking: Two Car Garage, Attached
Eco-Communities
- Energy Efficiency: Programmable Thermostat, Double Pane Windows, Energy Star Appliances, Low E Windows, Foam Insulation, Ceiling Fans
- Green Certifications: Energy Star Certified
- Green Features: EF Irrigation Control
- Water/Sewer: Water System, Sewer System, City
Utilities
- Air Conditioning: One Central, Zoned
- Fireplace: Not Applicable
- Heating Fuel: Electric
- Heating: Central
- Window Coverings: All Remain
Amenities
- Neighborhood Amenities: Pool, Park/Playground, Jogging Trails
Finance and Tax Information
- Days On Market: 93
- Home Owners Association Fee: 115
- Home Owners Association Frequency: Quarterly
- Home Owners Association Mandatory: Mandatory
- Home Owners Association Name: CHAMPIONS LANDING HOA
- Total Tax: 7240
Other Features
- Block: 41
- Contract: Exclusive Right To Sell
- Instdir: 1604 TO MARBACH, THEN TAKE A LEFT ON JUST MY STYLE, THE NRIGHT ON SILVER ROSE, THEN LEFT ON BATTLECRY.
- Interior Features: Liv/Din Combo, Separate Dining Room, Island Kitchen, Walk-In Pantry, Study/Library, Loft, Utility Room Inside, 1st Floor Lvl/No Steps, High Ceilings, Open Floor Plan, Laundry Main Level, Laundry Room, Walk in Closets
- Legal Desc Lot: 38
- Legal Description: Cb 4334B (Champions Landing Ut-1, Block 41 Lot 38 2018 New A
- Occupancy: Owner
- Ph To Show: 2102222227
- Possession: Closing/Funding
- Style: Two Story
- Views: 20
Owner Information
- Owner Lrealreb: No
Similar Properties
Nearby Subdivisions
45's
Adams Hill
Amber Creek
Amberwood
American Lotus
Amhurst
Amhurst Sub
Arcadia Ridge
Arcadia Ridge Ph1 Ut1b
Arcadia Ridge Phase 1 - Bexar
Ashton Park
Ashton Park Ut1
Big Country
Big Country Gdn Hms
Blue Skies Ut-1
Briggs Ranch
Brookmill
Canyons At Amhurst
Cardinal Ridge
Champions Landing
Champions Manor
Champions Park
Chestnut Springs
Coolcrest
Crossing At Westlakes
Dove Creek
El Sendero
El Sendero At Westla
Emerald Place
Enclave At Lakeside
Fillmore Place
Grosenbacher Ranch
Harlach Farms
Heritage
Heritage Farm
Heritage Farm S I
Heritage Farms
Heritage Farms Ii
Heritage Northwest
Heritage Park
Heritage Park Ns/sw
Heritage Park Nssw Ii
Heritage Park Sub Un 6
Hidden Bluffs
Hidden Bluffs @ Texas Research
Hidden Bluffs At Trp
Hidden Canyon
Hidden Canyons
Hidden Canyons At Trp
Highpoint 45'
Hillcrest
Hillcrest Sub Ut-2a
Horizon Ridge
Hunt Crossing
Hunters Ranch
Huntleighs Crossing
Kriewald Place
Kriewald Rd Ut-1
Ladera
Ladera Enclave
Ladera High Point
Ladera North Ridge
Lake View
Lakeside
Lakeview
Landera
Laurel Mountain Ranch
Laurel Vista
Laurel Vistas
Marbach Place
Marbach Village
Melissa Ranch
Meridian
Mesa Creek
Mountain Laurel Ranch
N/a
Overlook At Medio Creek Ut-1
Park Place
Park Place Phase Ii U-1
Pioneer Estates
Potranco
Potranco Run
Remington Ranch
Robbins Point
Robbins Pointe
Sagebrooke
Santa Fe Trail
Seale
Seale Subd
Sienna Park
Spring Creek
Stone Creek
Stonecreek Unit1
Stonehill
Stoney Creek
Sundance
Sundance Ridge
Sundance Square
Sunset
Texas Research Park
The Canyons At Amhurst
The Enclave At Lakeside
Tierra Buena
Trails Of Santa Fe
Trails Of Santa Fe Sub
Tres Laurels
Trophy Ridge
Waters Edge - Bexar County
West Pointe Gardens
Westbury Place
Westlakes
Weston Oaks
Wolf Creek



