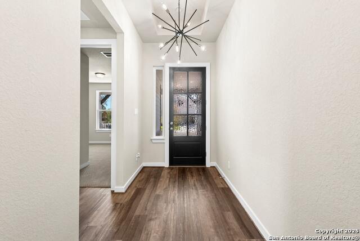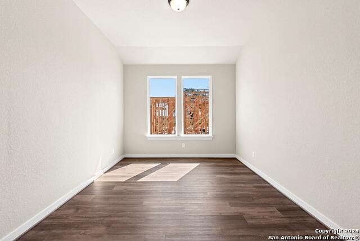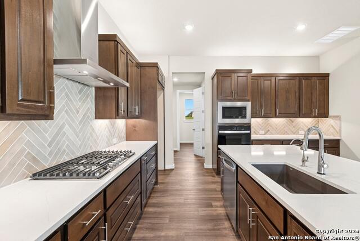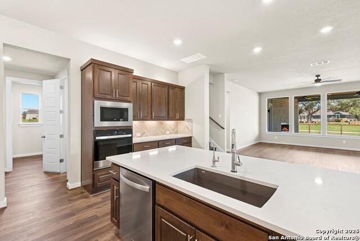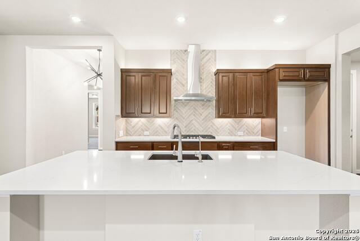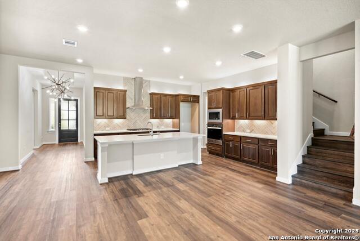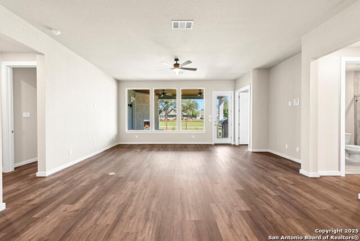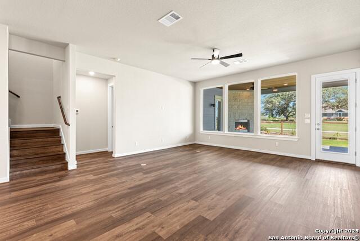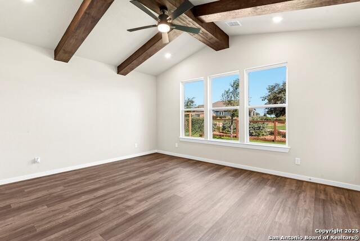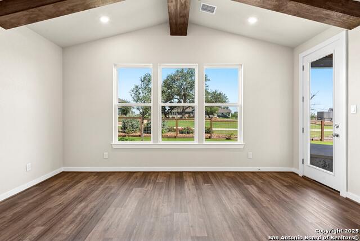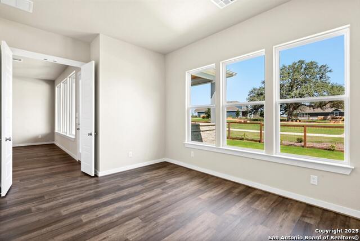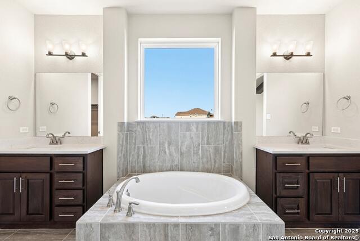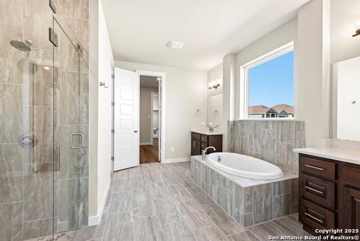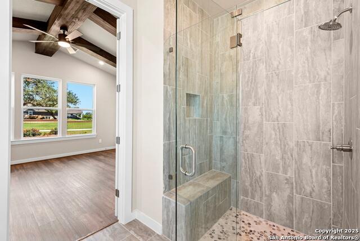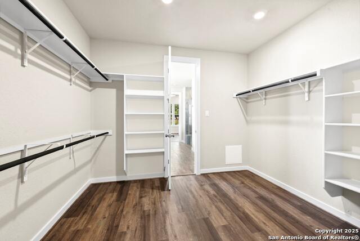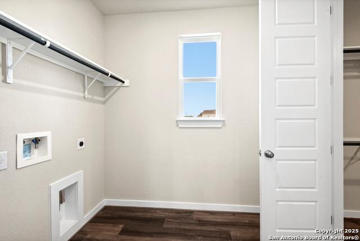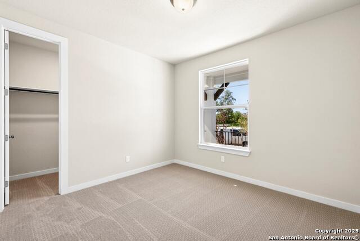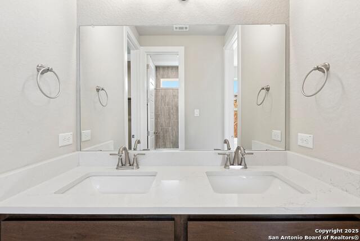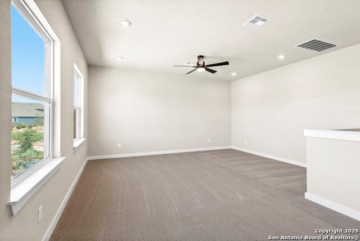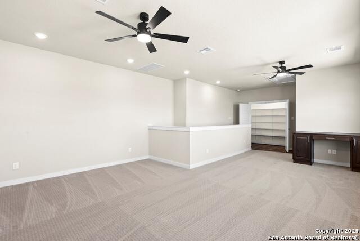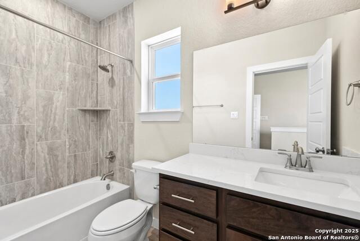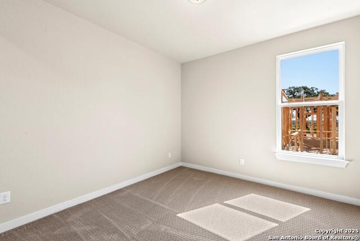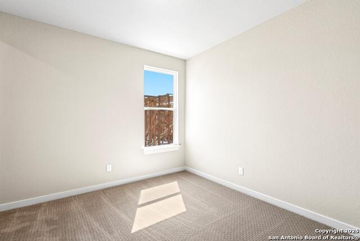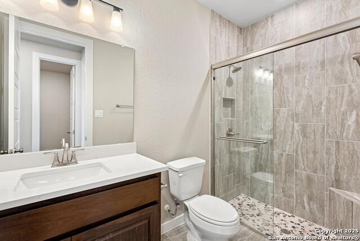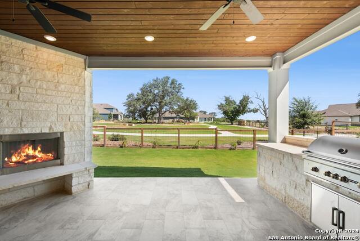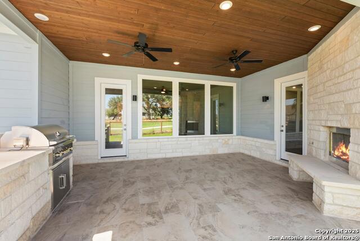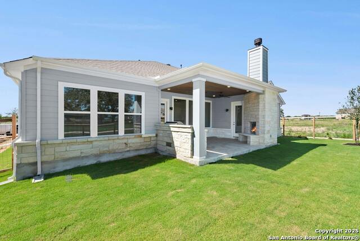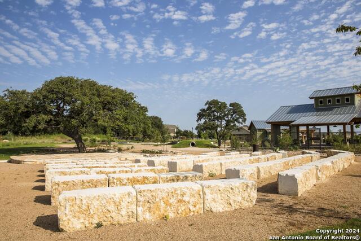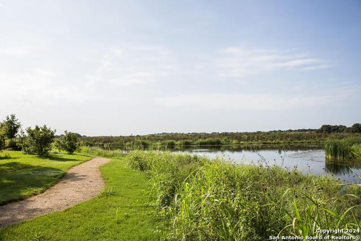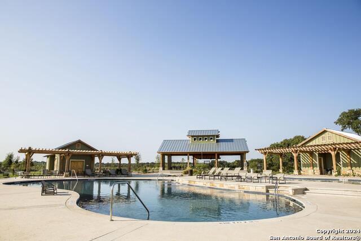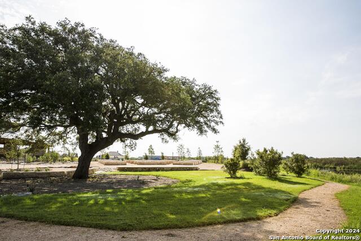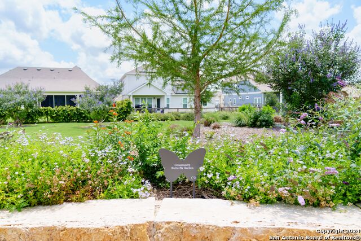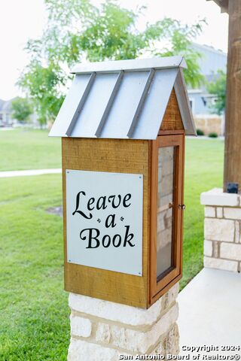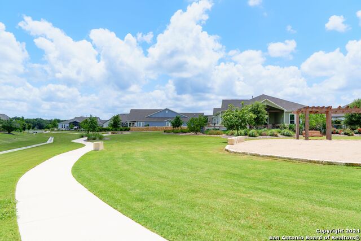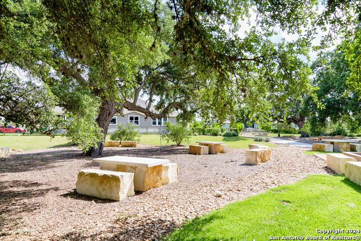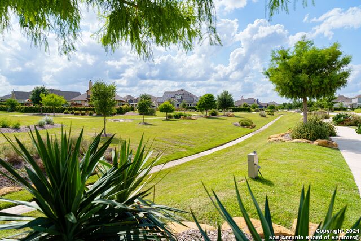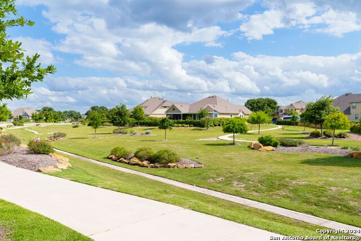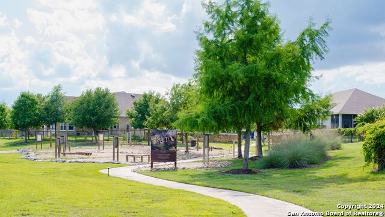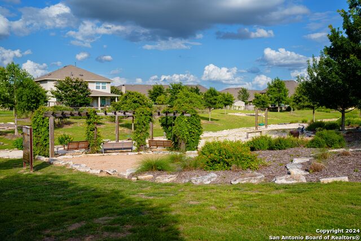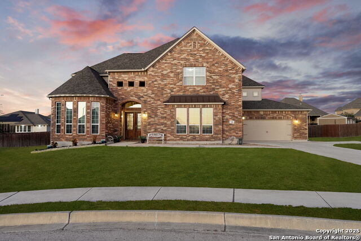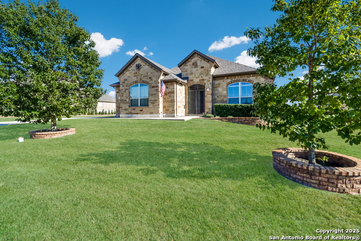8131 Wellstone, Schertz, TX 78154
Property Photos
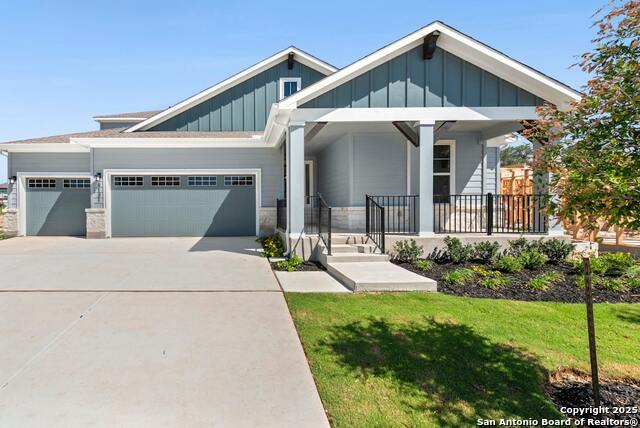
Would you like to sell your home before you purchase this one?
Priced at Only: $699,990
For more Information Call:
Address: 8131 Wellstone, Schertz, TX 78154
Property Location and Similar Properties
- MLS#: 1881101 ( Single Residential )
- Street Address: 8131 Wellstone
- Viewed: 176
- Price: $699,990
- Price sqft: $202
- Waterfront: No
- Year Built: 2025
- Bldg sqft: 3463
- Bedrooms: 4
- Total Baths: 4
- Full Baths: 4
- Garage / Parking Spaces: 3
- Days On Market: 188
- Additional Information
- County: GUADALUPE
- City: Schertz
- Zipcode: 78154
- Subdivision: The Crossvine
- District: Schertz Cibolo Universal City
- Elementary School: Rose Garden
- Middle School: Corbett
- High School: Clemens
- Provided by: Details Communities, Ltd.
- Contact: Marcus Moreno
- (210) 422-3004

- DMCA Notice
-
Description** MOVE IN READY ** Welcome to 8131 Wellstone, a stunning Scott Felder Home in the desirable Crossvine community of Schertz/Cibolo. This meticulously crafted residence offers an exceptional blend of luxury and comfort, perfect for modern living. Boasting 4 bedrooms and 4 bathrooms, the spacious layout provides ample room for both relaxation and entertaining. The gourmet kitchen is a chef's dream, featuring sleek white quartz countertops, stainless steel appliances, and a large island perfect for gathering. Retreat to the serene master suite with its spa like bathroom and generous walk in closet. Upstairs, discover a versatile loft, perfect for a second living area or play space. Downstairs, enjoy the convenience of a dedicated home office and a game room for endless entertainment. Outside, an outdoor kitchen with a built in grill and stone fireplace creates an inviting space for al fresco dining and relaxation. As a resident of The Crossvine, you'll have access to exceptional amenities including parks, pools, and walking trails. Experience the Felder Feeling!
Payment Calculator
- Principal & Interest -
- Property Tax $
- Home Insurance $
- HOA Fees $
- Monthly -
Features
Building and Construction
- Builder Name: Scott Felder Homes
- Construction: New
- Exterior Features: Stone/Rock, Cement Fiber
- Floor: Carpeting, Ceramic Tile, Vinyl
- Foundation: Slab
- Kitchen Length: 15
- Roof: Composition
- Source Sqft: Bldr Plans
Land Information
- Lot Description: On Greenbelt, County VIew
- Lot Dimensions: 65 x 121 x 65 x 123
- Lot Improvements: Street Paved, Curbs, Sidewalks, City Street
School Information
- Elementary School: Rose Garden
- High School: Clemens
- Middle School: Corbett
- School District: Schertz-Cibolo-Universal City ISD
Garage and Parking
- Garage Parking: Three Car Garage, Oversized
Eco-Communities
- Energy Efficiency: Smart Electric Meter, 16+ SEER AC, Programmable Thermostat, Double Pane Windows, Energy Star Appliances, Radiant Barrier, Low E Windows, High Efficiency Water Heater, Ceiling Fans
- Green Certifications: HERS Rated
- Green Features: Drought Tolerant Plants, Low Flow Commode, Low Flow Fixture, Mechanical Fresh Air, Enhanced Air Filtration
- Water/Sewer: City
Utilities
- Air Conditioning: Two Central, Zoned
- Fireplace: Not Applicable
- Heating Fuel: Natural Gas
- Heating: Central, 1 Unit
- Utility Supplier Elec: CPS
- Utility Supplier Gas: CPS
- Utility Supplier Sewer: Schertz
- Utility Supplier Water: Schertz
- Window Coverings: None Remain
Amenities
- Neighborhood Amenities: Pool, Park/Playground, Jogging Trails, Bike Trails, Other - See Remarks
Finance and Tax Information
- Days On Market: 185
- Home Faces: East, South
- Home Owners Association Fee: 270
- Home Owners Association Frequency: Quarterly
- Home Owners Association Mandatory: Mandatory
- Home Owners Association Name: CCMC
- Total Tax: 2.36
Rental Information
- Currently Being Leased: No
Other Features
- Accessibility: 2+ Access Exits, 36 inch or more wide halls, Doors-Swing-In, First Floor Bath, Full Bath/Bed on 1st Flr, First Floor Bedroom, Stall Shower
- Contract: Exclusive Right To Sell
- Instdir: From 1604E Turn left onto Lower Seguin Road. Turn right onto FM 1518 until you reach Crossvine Parkway. Turn right and model will be on the corner. 12372 Lost Petal, Schertz, TX 78154
- Interior Features: Three Living Area, Island Kitchen, Breakfast Bar, Walk-In Pantry, Study/Library, Game Room, Media Room, Utility Room Inside, Secondary Bedroom Down, High Ceilings, Open Floor Plan, Pull Down Storage, Cable TV Available, High Speed Internet, All Bedrooms Downstairs, Laundry Main Level, Telephone, Walk in Closets, Attic - Pull Down Stairs, Attic - Radiant Barrier Decking
- Legal Desc Lot: 15
- Legal Description: The Crossvine, Block 5, Lot 15
- Miscellaneous: Builder 10-Year Warranty, Under Construction, Cluster Mail Box, School Bus
- Occupancy: Vacant
- Ph To Show: 210-807-8244
- Possession: Closing/Funding
- Style: One Story, Split Level, Texas Hill Country, Craftsman
- Views: 176
Owner Information
- Owner Lrealreb: No
Similar Properties
Nearby Subdivisions
Asher Place
Ashley Place
Aviation Heights
Berry Creek
Carmel Ranch
Carolina Crossing
Crossvine
Dove Meadows
Fischer Subdivision
Forest Ridge
Greenfield Village
Greenshire
Hallies Cove
Hmd106
Homestead
Jonas Woods
Kensington Ranch Ii
Koch #1
Kramer Farm
Laura Heights
Laura Heights Estates
Lone Oak
Mesa Oaks
Misty Woods
N/a
Northcliffe
Oak Forest
Orchard Park
Parkland Village
Parklands
Rhine Valley
Riata
Rio Vista
Saddlebrook
Saddlebrook Ranch
Saddlebrook Ranch Unit 1b
Savannah Bluff
Savannah Square
Sedona
Selma Park Estates
Sunrise Village
The Crossvine
The Crossvine Module 1 Ut1 Su
The Reserve At Schertz Ii
Val Verde
Village #1
Ware Heights
Willow Grove Sub (sc)
Windborne
Windborne 100
Woodbridge
Woodland Oaks
Woodland Oaks #4
Wynnbrook
Wynter Hill



