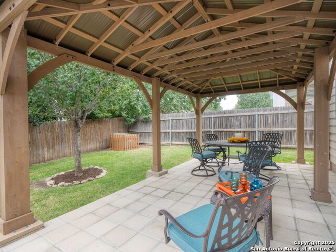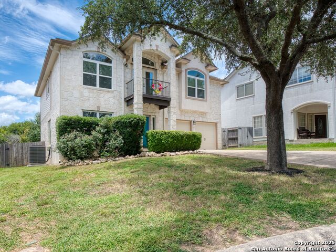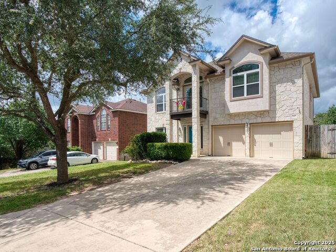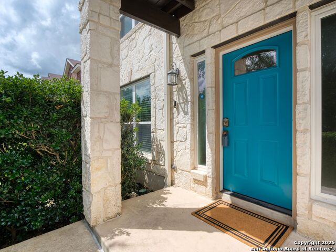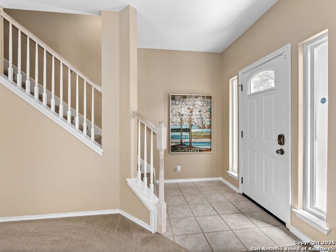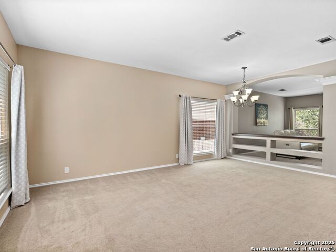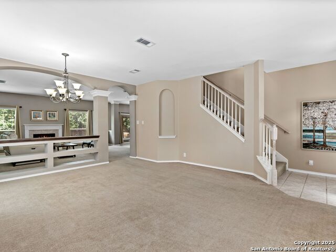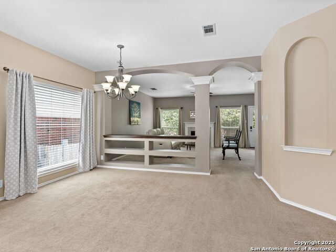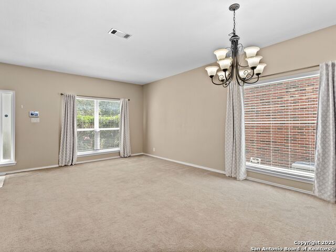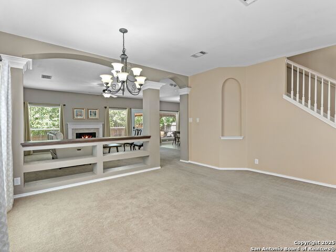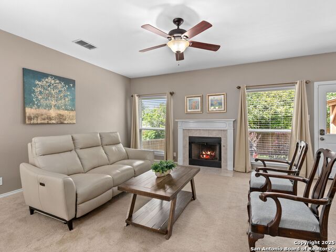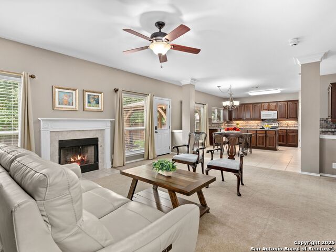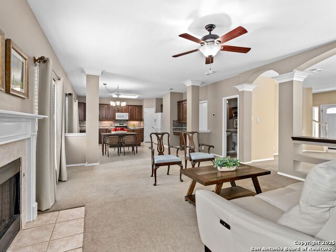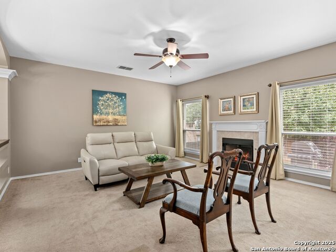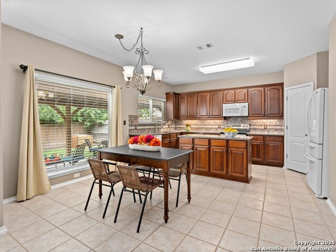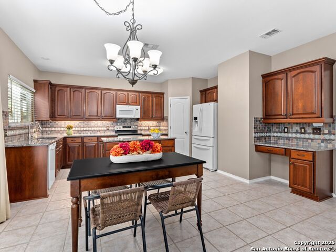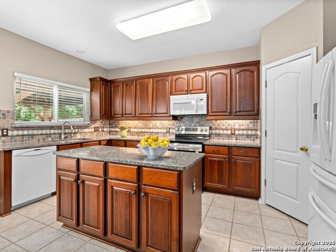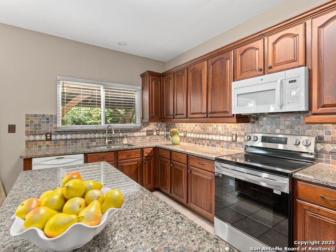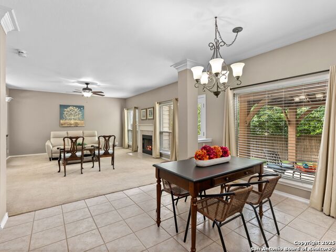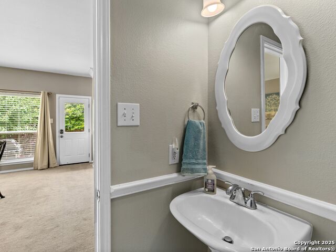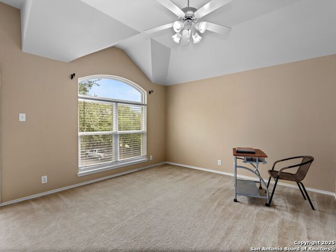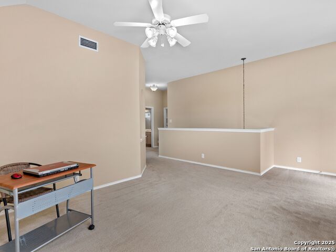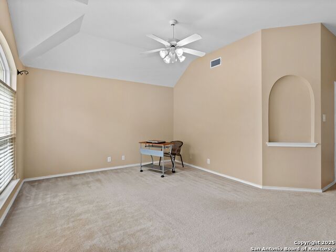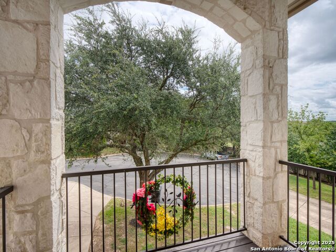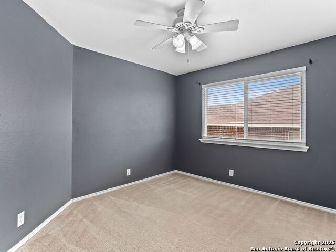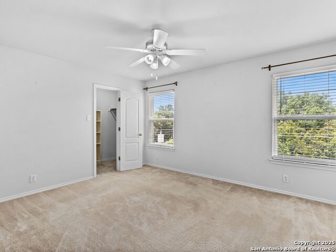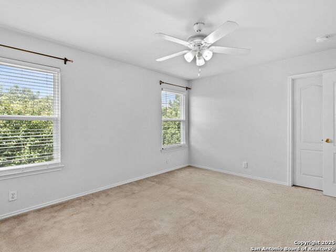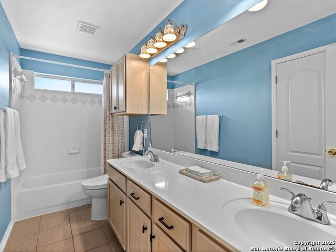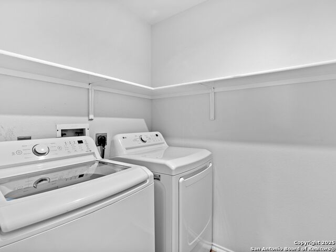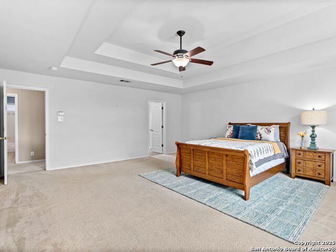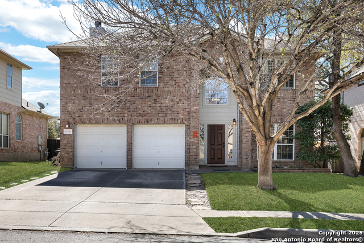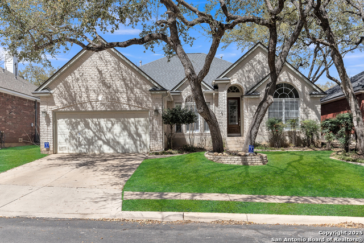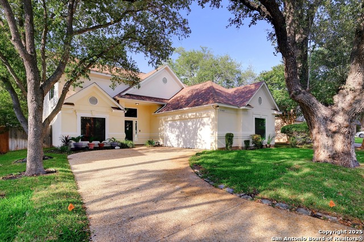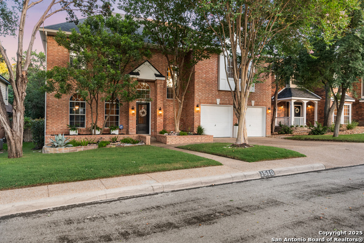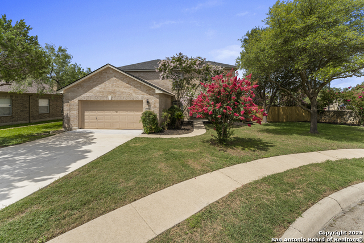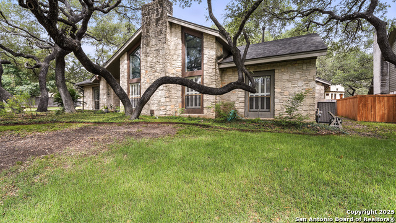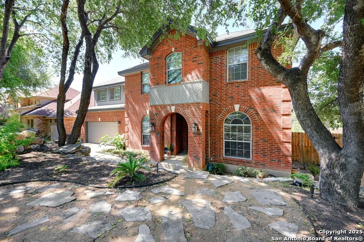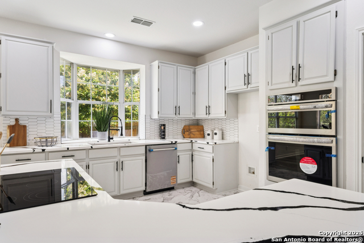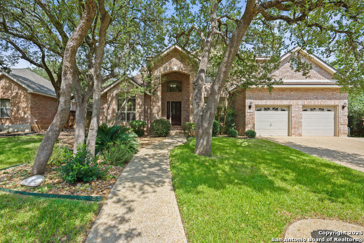5 Greta Dr , San Antonio, TX 78248
Property Photos
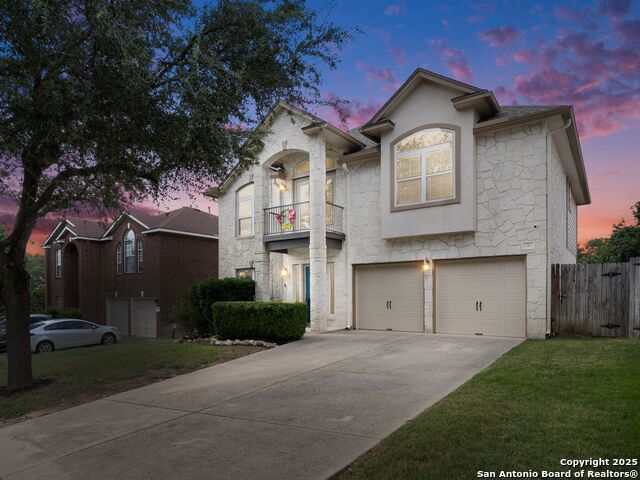
Would you like to sell your home before you purchase this one?
Priced at Only: $460,000
For more Information Call:
Address: 5 Greta Dr , San Antonio, TX 78248
Property Location and Similar Properties
- MLS#: 1881083 ( Single Residential )
- Street Address: 5 Greta Dr
- Viewed: 204
- Price: $460,000
- Price sqft: $177
- Waterfront: No
- Year Built: 2000
- Bldg sqft: 2602
- Bedrooms: 3
- Total Baths: 3
- Full Baths: 2
- 1/2 Baths: 1
- Garage / Parking Spaces: 2
- Days On Market: 160
- Additional Information
- County: BEXAR
- City: San Antonio
- Zipcode: 78248
- Subdivision: Rosewood Gardens
- District: North East I.S.D.
- Elementary School: Huebner
- Middle School: Eisenhower
- High School: Churchill
- Provided by: Kuper Sotheby's Int'l Realty
- Contact: Kathy Ripps
- (210) 240-4464

- DMCA Notice
-
DescriptionThis stunning home offers great curb appeal in a secure, sought after location. It features 3 bedrooms, 2.5 baths, and a spacious 2 car garage with an extended driveway. Inside, enjoy soaring ceilings, a loft filled with natural light, and an open concept kitchen layout with custom cabinets, granite counters, a reverse osmosis system, and all new appliances. The extra room includes a private balcony, perfect for relaxing mornings or winding down in the evening. Freshly painted throughout, this home also boasts a gorgeous covered patio ideal for unwinding and entertaining in your backyard retreat. All appliances stay, including the washer and dryer. It's also a smart home, equipped with WiFi enabled controls for lighting and ceiling fans, offering enhanced comfort and energy efficiency. Additional energy efficient features include upgraded insulation, a Radiant Barrier, and double pane windows. New upgrades include a water softener, security system, and thoughtful finishes throughout. Just 15 minutes from The Shops at La Cantera, you'll love having access to upscale shopping, dining, and entertainment while still enjoying the tranquility of your gated community.
Payment Calculator
- Principal & Interest -
- Property Tax $
- Home Insurance $
- HOA Fees $
- Monthly -
Features
Building and Construction
- Apprx Age: 25
- Builder Name: DR Horton
- Construction: Pre-Owned
- Exterior Features: Stone/Rock, Cement Fiber
- Floor: Carpeting, Ceramic Tile
- Foundation: Slab
- Kitchen Length: 14
- Other Structures: None
- Roof: Composition
- Source Sqft: Appraiser
Land Information
- Lot Description: Cul-de-Sac/Dead End, Sloping
- Lot Improvements: Street Paved, Curbs, Street Gutters, Fire Hydrant w/in 500', Private Road
School Information
- Elementary School: Huebner
- High School: Churchill
- Middle School: Eisenhower
- School District: North East I.S.D.
Garage and Parking
- Garage Parking: Two Car Garage
Eco-Communities
- Energy Efficiency: 12"+ Attic Insulation, Double Pane Windows, High Efficiency Water Heater, Ceiling Fans
- Water/Sewer: City
Utilities
- Air Conditioning: One Central
- Fireplace: One
- Heating Fuel: Natural Gas
- Heating: Central
- Recent Rehab: No
- Utility Supplier Elec: CPS Energy
- Utility Supplier Gas: CPS Energy
- Utility Supplier Grbge: SAWS
- Utility Supplier Sewer: SAWS
- Utility Supplier Water: SAWS
- Window Coverings: All Remain
Amenities
- Neighborhood Amenities: Controlled Access
Finance and Tax Information
- Days On Market: 163
- Home Owners Association Fee: 169.4
- Home Owners Association Frequency: Quarterly
- Home Owners Association Mandatory: Mandatory
- Home Owners Association Name: ROSEWOOD GARDENS OWNERS ASSOCIATION
- Total Tax: 10066
Rental Information
- Currently Being Leased: No
Other Features
- Contract: Exclusive Right To Sell
- Instdir: From N Loop 1604 W, Head southeast on W Bitters Rd 0.9mi, Turn right onto Huebner Rd. 0.7mi, Turn right onto Alsmier Gold, "Restricted usage Rd" 302 ft, turn left onto Osiana Dr. "Restricted usage rd" 210 ft, turn left onto Greta Dr, Arrive.
- Interior Features: Two Living Area, Liv/Din Combo, Eat-In Kitchen, Two Eating Areas, Loft, Utility Room Inside, All Bedrooms Upstairs, High Ceilings, Open Floor Plan, Laundry Upper Level, Walk in Closets
- Legal Desc Lot: 10
- Legal Description: NCB 17857 BLK 7 LOT 10 (Rosewood Ut-1 Pud)
- Miscellaneous: None/not applicable
- Occupancy: Owner
- Ph To Show: 210381
- Possession: Closing/Funding
- Style: Two Story, Contemporary
- Views: 204
Owner Information
- Owner Lrealreb: No
Similar Properties
Nearby Subdivisions
Blanco Bluffs
Blanco Woods
Canyon Creek Bluff
Churchill Estates
Churchill Forest
Deer Hollow
Deerfield
Deerfield Gdn Homes
Edgewater
Hollow At Inwood
Hollow At Inwood
Huebner Village
Inwood
Inwood Forest
Inwood Village Ne
Oakwood
Regency Park
Regency Park Ne
Rosewood Gardens
The Forest Inwood
The Fountains At Dee
The Heights
The Ridge At Deerfield
The Sentinels
The Waters At Deerfield



