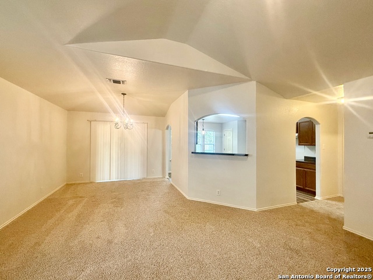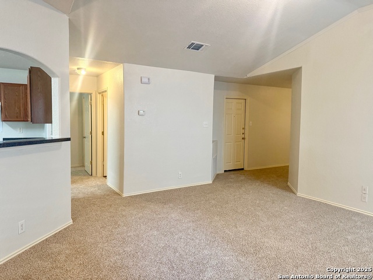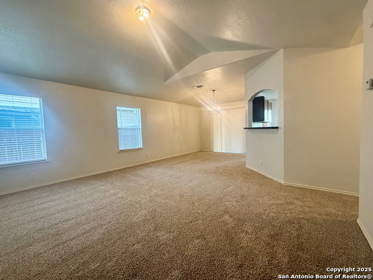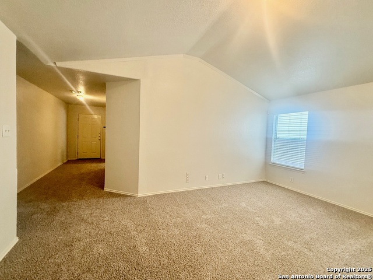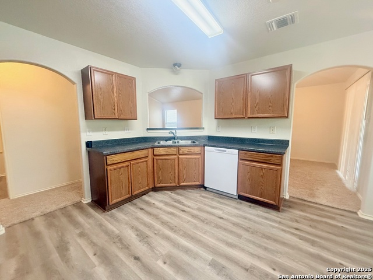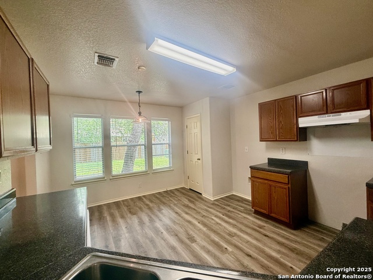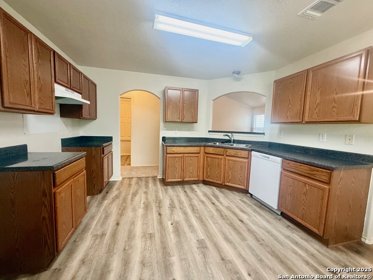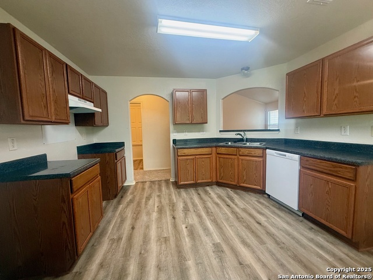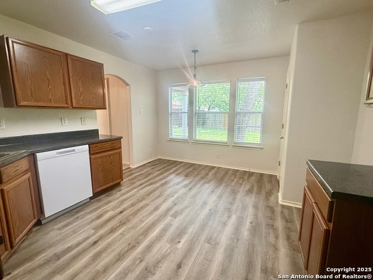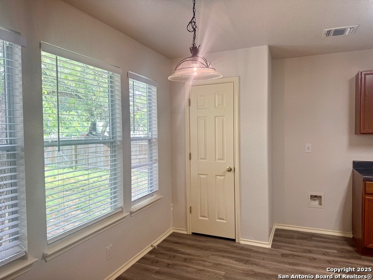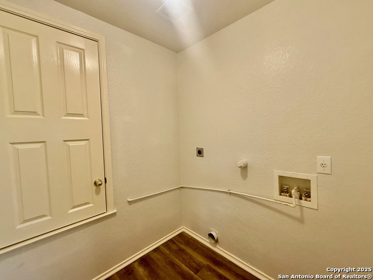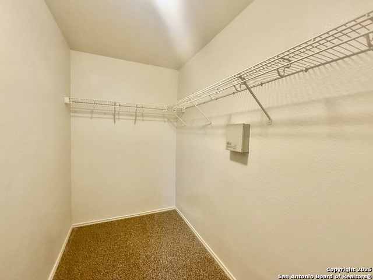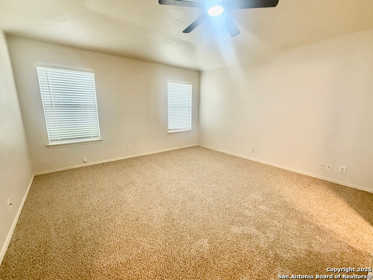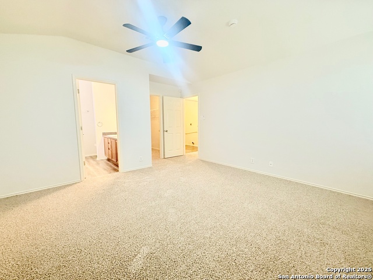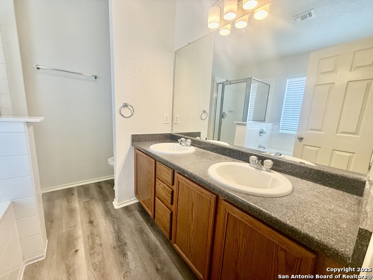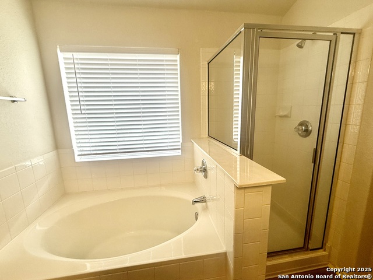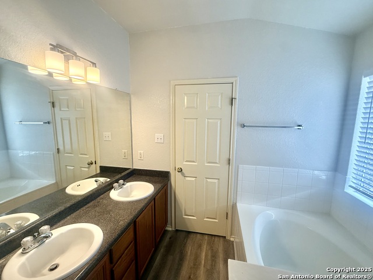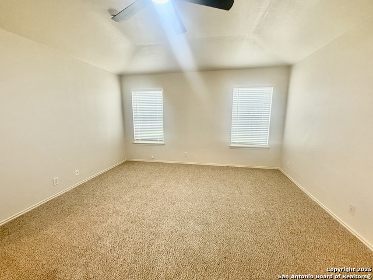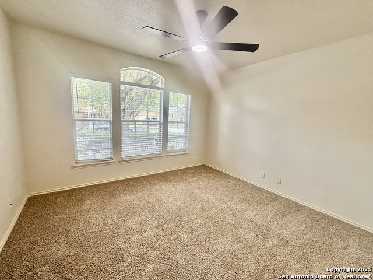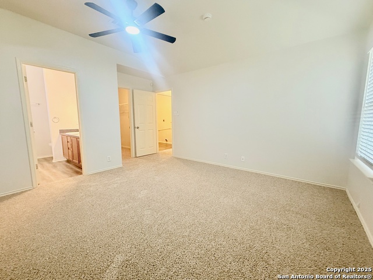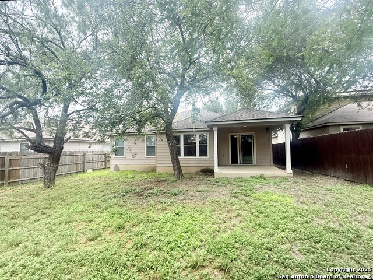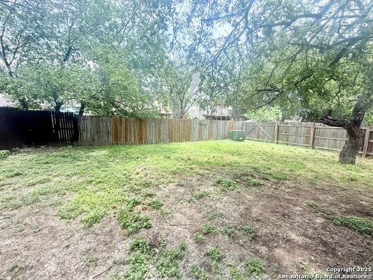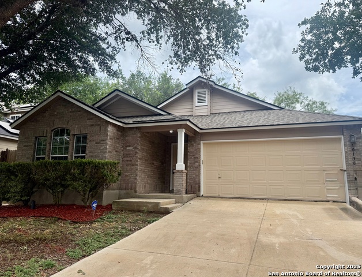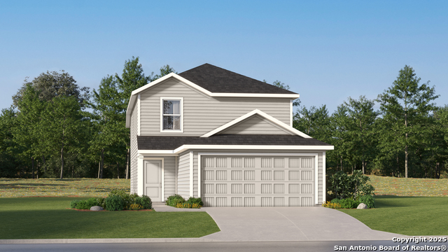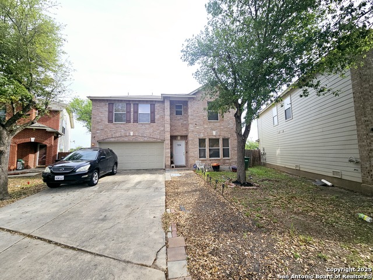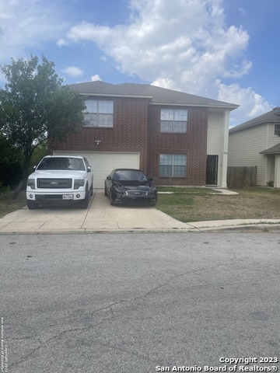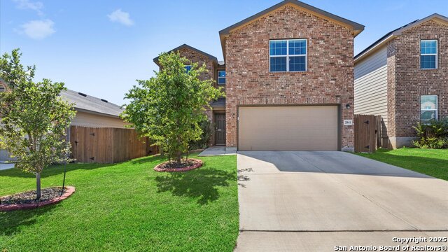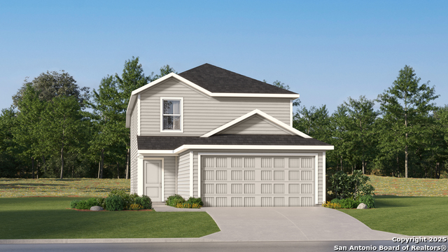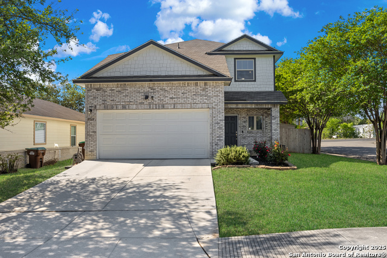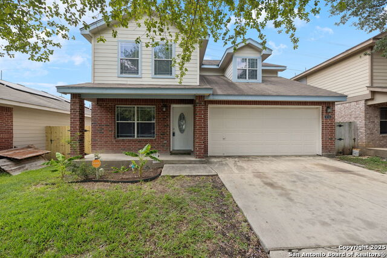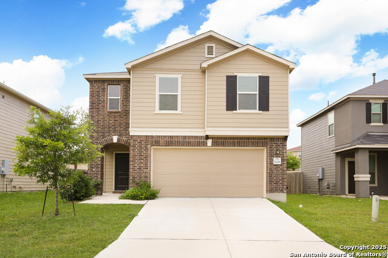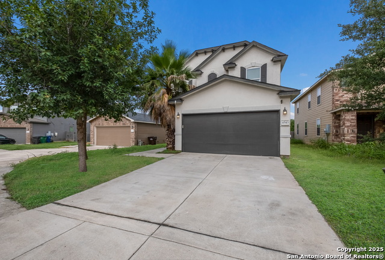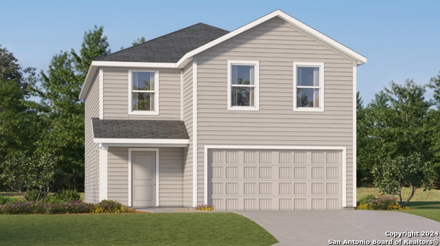10138 Cedarcliff, San Antonio, TX 78245
Property Photos
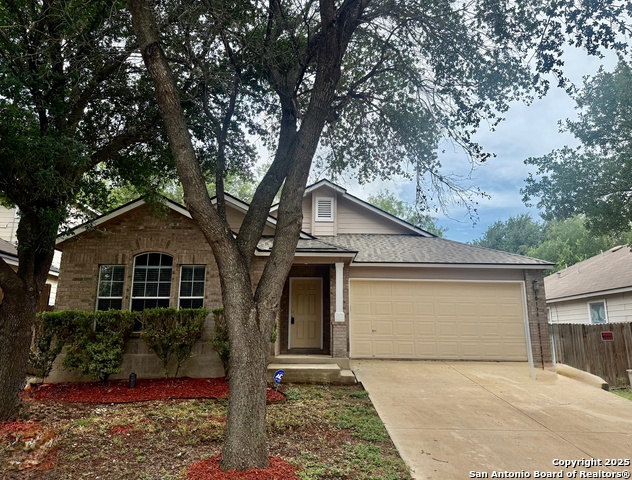
Would you like to sell your home before you purchase this one?
Priced at Only: $249,900
For more Information Call:
Address: 10138 Cedarcliff, San Antonio, TX 78245
Property Location and Similar Properties
- MLS#: 1881030 ( Single Residential )
- Street Address: 10138 Cedarcliff
- Viewed: 12
- Price: $249,900
- Price sqft: $163
- Waterfront: No
- Year Built: 2004
- Bldg sqft: 1537
- Bedrooms: 3
- Total Baths: 2
- Full Baths: 2
- Garage / Parking Spaces: 2
- Days On Market: 6
- Additional Information
- County: BEXAR
- City: San Antonio
- Zipcode: 78245
- Subdivision: Fillmore Place
- District: Northside
- Elementary School: Cody Ed
- Middle School: Pease E. M.
- High School: John Jay
- Provided by: Keller Williams City-View
- Contact: Bill Trodlier
- (210) 912-4469

- DMCA Notice
-
DescriptionClose to many shopping areas including a HEB Plus. This beautiful home is located near a cul de sac. Recently installed carpet and pad throughout home. Wood laminate in kitchen, utility room and master bath. Recently installed dishwasher and vent hood. Recently installed heat pump condensing unit. New roof completed the early part of 2025. Spacious covered patio. The private primary bedroom is split off from the other two bedrooms and the primary bedroom has a large walkin closet. Separate tub and shower area in Primary bath. New Ceiling fans installed. Just move in and enjoy this home.
Payment Calculator
- Principal & Interest -
- Property Tax $
- Home Insurance $
- HOA Fees $
- Monthly -
Features
Building and Construction
- Apprx Age: 21
- Builder Name: UNKNOWN
- Construction: Pre-Owned
- Exterior Features: Brick, 4 Sides Masonry, Cement Fiber
- Floor: Carpeting, Laminate
- Foundation: Slab
- Other Structures: None
- Roof: Heavy Composition
- Source Sqft: Appsl Dist
Land Information
- Lot Description: Cul-de-Sac/Dead End, Mature Trees (ext feat), Level
- Lot Improvements: Street Paved, Curbs, Street Gutters, Sidewalks, Streetlights, Fire Hydrant w/in 500', Asphalt, City Street
School Information
- Elementary School: Cody Ed
- High School: John Jay
- Middle School: Pease E. M.
- School District: Northside
Garage and Parking
- Garage Parking: Two Car Garage
Eco-Communities
- Water/Sewer: Water System, City
Utilities
- Air Conditioning: One Central, Heat Pump
- Fireplace: Not Applicable
- Heating Fuel: Electric
- Heating: Central, Heat Pump, 1 Unit
- Recent Rehab: No
- Utility Supplier Elec: CPS
- Utility Supplier Gas: SAWS
- Utility Supplier Grbge: CITY
- Utility Supplier Sewer: SAWS
- Utility Supplier Water: SAWS
- Window Coverings: All Remain
Amenities
- Neighborhood Amenities: None
Finance and Tax Information
- Home Owners Association Mandatory: None
- Total Tax: 5174.82
Rental Information
- Currently Being Leased: No
Other Features
- Block: 102
- Contract: Exclusive Agency
- Instdir: Patranco to Fillmore Dr.
- Interior Features: One Living Area, Liv/Din Combo, Eat-In Kitchen, Two Eating Areas, Utility Room Inside, High Ceilings, Open Floor Plan, Cable TV Available, High Speed Internet, All Bedrooms Downstairs, Laundry Main Level
- Legal Desc Lot: 25
- Legal Description: Ncb 15910 Blk 102 Lot 25 Fillmore Place
- Occupancy: Vacant
- Ph To Show: 2102222227
- Possession: Closing/Funding
- Style: One Story, Traditional
- Views: 12
Owner Information
- Owner Lrealreb: No
Similar Properties
Nearby Subdivisions
45's
Adams Hill
Amber Creek
Amberwood
American Lotus
Amhurst
Amhurst Sub
Arcadia Ridge
Arcadia Ridge Ph1 Ut1b
Arcadia Ridge Phase 1 - Bexar
Ashton Park
Ashton Park Ut1
Big Country
Blue Skies Ut-1
Briggs Ranch
Brookmill
Canyons At Amhurst
Cardinal Ridge
Champions Landing
Champions Manor
Champions Park
Chestnut Springs
Coolcrest
Crossing At Westlakes
Dove Creek
El Sendero
El Sendero At Westla
Emerald Place
Enclave At Lakeside
Fillmore Place
Grosenbacher Ranch
Harlach Farms
Heritage
Heritage Farm
Heritage Farm S I
Heritage Farms
Heritage Farms Ii
Heritage Northwest
Heritage Park
Heritage Park Ns/sw
Heritage Park Nssw Ii
Heritage Park Sub Un 6
Hidden Bluffs
Hidden Bluffs @ Texas Research
Hidden Bluffs At Trp
Hidden Canyon
Hidden Canyons
Hidden Canyons At Trp
Highpoint 45'
Hillcrest
Hillcrest Sub Ut-2a
Horizon Ridge
Hunt Crossing
Hunters Ranch
Kriewald Place
Kriewald Rd Ut-1
Ladera
Ladera Enclave
Ladera High Point
Ladera North Ridge
Lake View
Lakeside
Lakeview
Landera
Landon Ridge
Laurel Mountain Ranch
Laurel Vista
Laurel Vistas
Marbach Place
Marbach Village
Melissa Ranch
Meridian
Mesa Creek
Mountain Laurel Ranch
N/a
Overlook At Medio Creek Ut-1
Park Place
Park Place Phase Ii U-1
Pioneer Estates
Potranco
Potranco Run
Remington Ranch
Robbins Point
Robbins Pointe
Sagebrooke
Santa Fe Trail
Seale
Seale Subd
Sienna Park
Spring Creek
Stone Creek
Stonecreek Unit1
Stonehill
Stoney Creek
Sundance
Sundance Ridge
Sundance Square
Sunset
Texas Research Park
The Canyons At Amhurst
The Enclave At Lakeside
Tierra Buena
Trails Of Santa Fe
Trails Of Santa Fe Sub
Tres Laurels
Trophy Ridge
Waters Edge - Bexar County
West Point Gardens
West Pointe Gardens
Westbury Place
Westlakes
Weston Oaks
Wolf Creek



