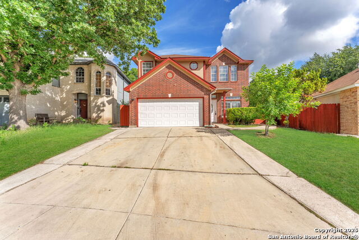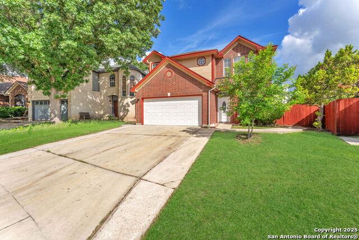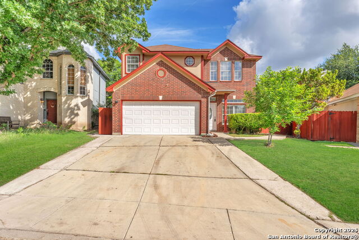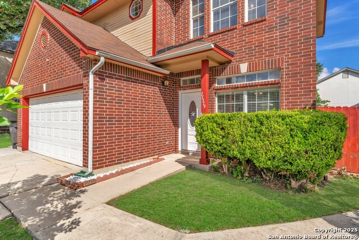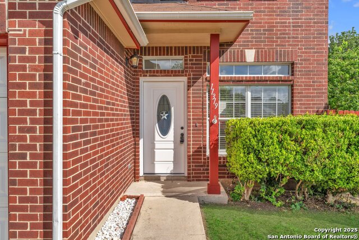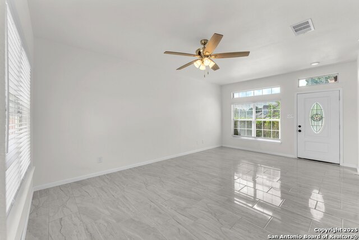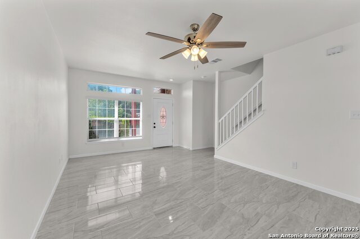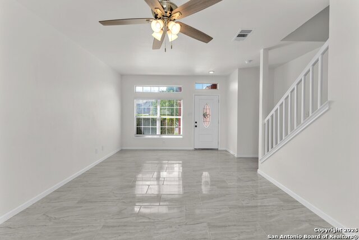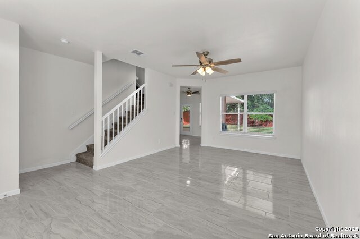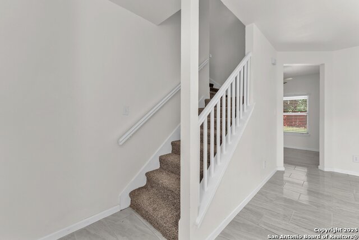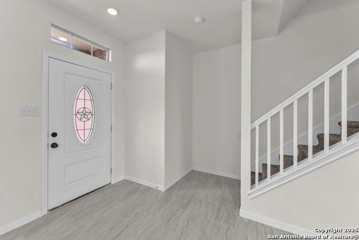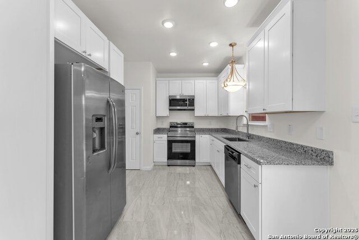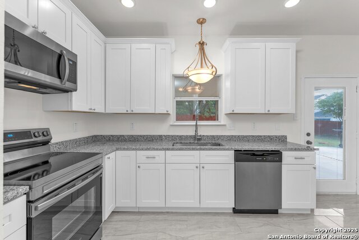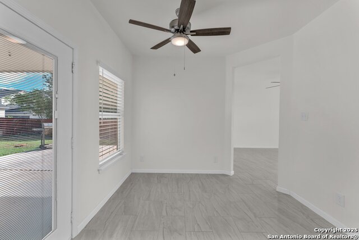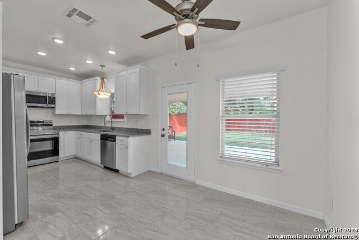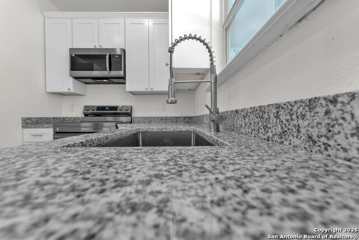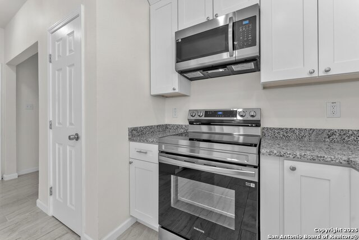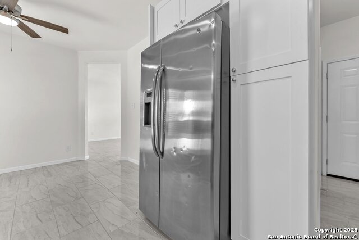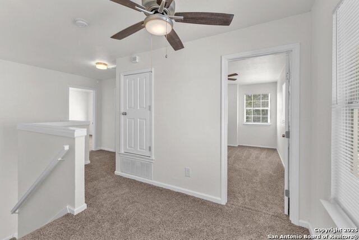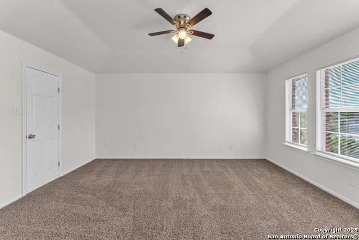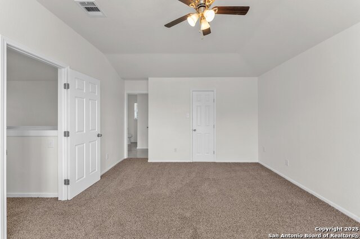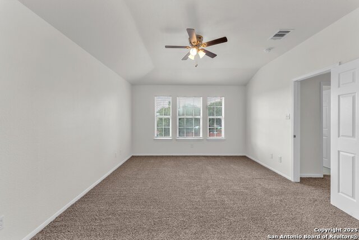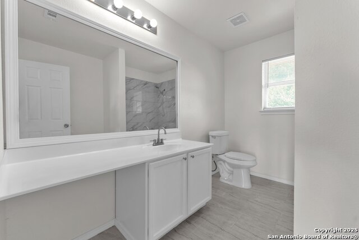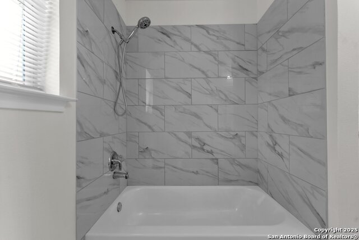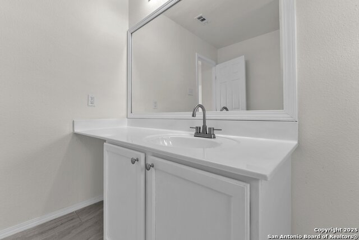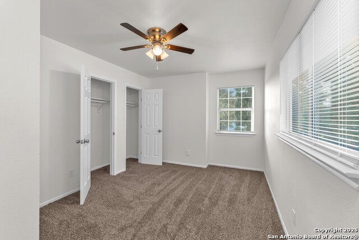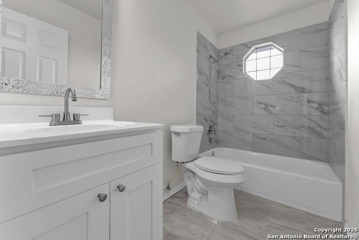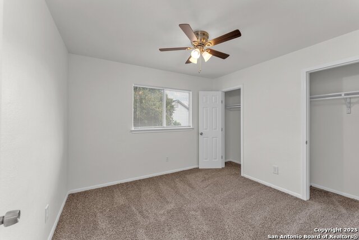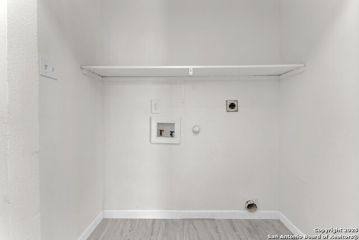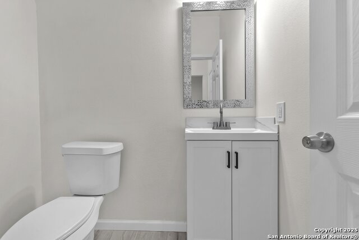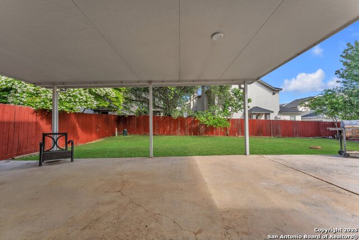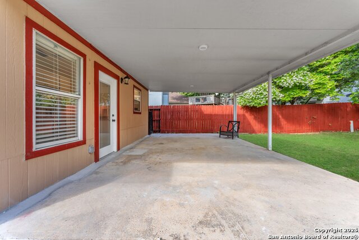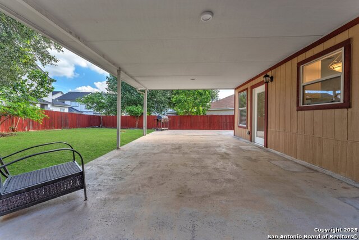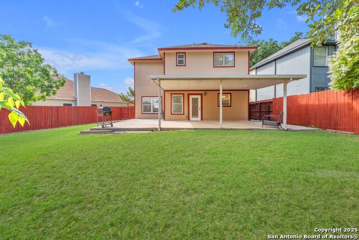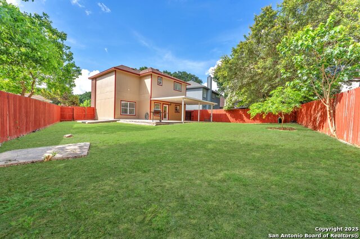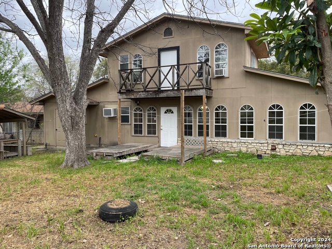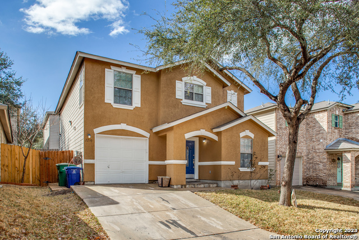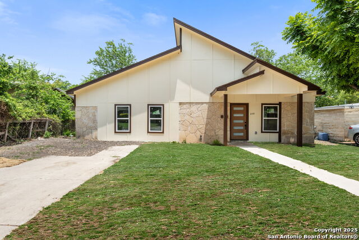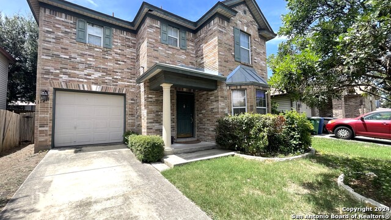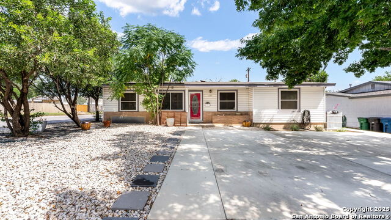11319 Enclave, San Antonio, TX 78213
Property Photos
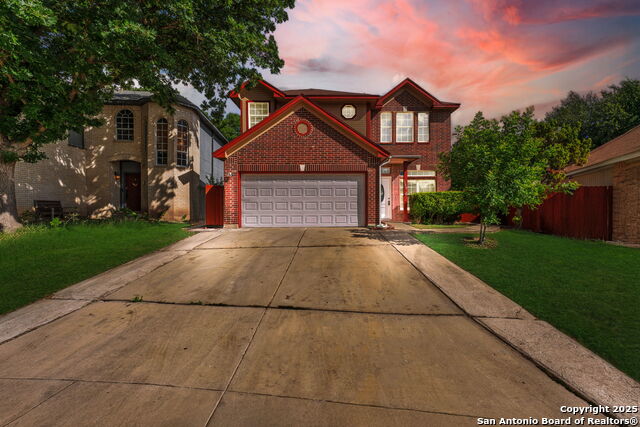
Would you like to sell your home before you purchase this one?
Priced at Only: $267,500
For more Information Call:
Address: 11319 Enclave, San Antonio, TX 78213
Property Location and Similar Properties
- MLS#: 1880906 ( Single Residential )
- Street Address: 11319 Enclave
- Viewed: 48
- Price: $267,500
- Price sqft: $182
- Waterfront: No
- Year Built: 1996
- Bldg sqft: 1470
- Bedrooms: 3
- Total Baths: 3
- Full Baths: 2
- 1/2 Baths: 1
- Garage / Parking Spaces: 2
- Days On Market: 69
- Additional Information
- County: BEXAR
- City: San Antonio
- Zipcode: 78213
- Subdivision: Churchill Village Ne
- District: CALL DISTRICT
- Elementary School: Call District
- Middle School: Call District
- High School: Call District
- Provided by: Real Broker, LLC
- Contact: Adam Taft
- (830) 431-2985

- DMCA Notice
-
DescriptionWelcome to 11319 Enclave Circle where style meets comfort in this beautifully remodeled San Antonio gem! Tucked inside a quiet, well established neighborhood, this updated home boasts fresh modern finishes, an open concept layout, and thoughtful upgrades throughout. Enjoy spacious living areas with abundant natural light, a stunning kitchen featuring granite countertops and stainless steel appliances, and updated bathrooms with designer touches. The generous backyard is perfect for entertaining, relaxing, or future customization. Located just minutes from top rated schools, shopping, dining, and major highways this turnkey property is the perfect blend of convenience and charm. Don't miss your chance to make this Enclave Circle beauty your next home!
Payment Calculator
- Principal & Interest -
- Property Tax $
- Home Insurance $
- HOA Fees $
- Monthly -
Features
Building and Construction
- Apprx Age: 29
- Builder Name: Unknown
- Construction: Pre-Owned
- Exterior Features: Brick
- Floor: Carpeting, Saltillo Tile
- Foundation: Slab
- Kitchen Length: 13
- Roof: Composition
- Source Sqft: Appsl Dist
Land Information
- Lot Description: Cul-de-Sac/Dead End
School Information
- Elementary School: Call District
- High School: Call District
- Middle School: Call District
- School District: CALL DISTRICT
Garage and Parking
- Garage Parking: Two Car Garage
Eco-Communities
- Water/Sewer: Water System, Sewer System, City
Utilities
- Air Conditioning: One Central
- Fireplace: Not Applicable
- Heating Fuel: Electric
- Heating: Central
- Recent Rehab: Yes
- Window Coverings: All Remain
Amenities
- Neighborhood Amenities: None
Finance and Tax Information
- Days On Market: 36
- Home Owners Association Mandatory: None
- Total Tax: 6132
Other Features
- Contract: Exclusive Right To Sell
- Instdir: From 410/NW Military go north, turn right on west ave, left on larkspur, right on Enclave Run, left on Enclave circle.
- Interior Features: Separate Dining Room, Walk-In Pantry, Utility Room Inside, All Bedrooms Upstairs
- Legal Desc Lot: 16
- Legal Description: Ncb 11672 Blk 1 Lot 16 (Churchill Village Subd)
- Miscellaneous: As-Is
- Ph To Show: 210-222-2227
- Possession: Closing/Funding
- Style: Two Story, Contemporary, Traditional
- Views: 48
Owner Information
- Owner Lrealreb: No
Similar Properties
Nearby Subdivisions
Brkhaven/starlit/ Grn Meadow
Brkhaven/starlit/grn Meadow
Brook Haven
Castle Hills
Castle Park
Churchill Village Ne
Cresthaven
Cresthaven Heights
Cresthaven Ne
Dellview
Greenhill Village
Greenlawn Terrace
King O Hill
Larkspur
Lockhill Estates
Oak Glen Park
Oak Glen Pk Castle Pk
Oak Glen Pk/castle Pk
Palm Heights
Preserve At Castle Hills
Starlit Hills
Summerhill
Summerhill/vista View
The Gardens At Castlehil
Vista View
Wonder Homes



