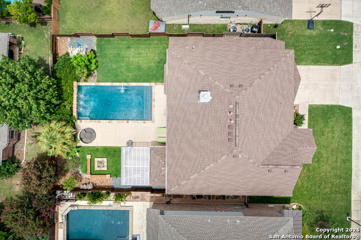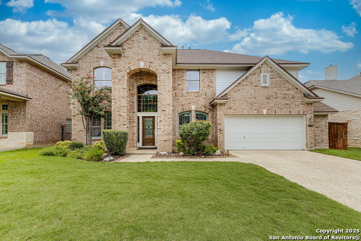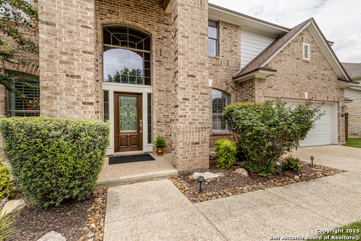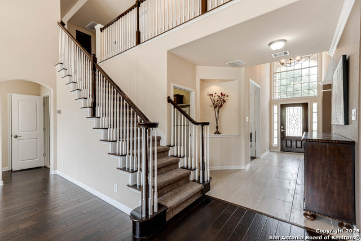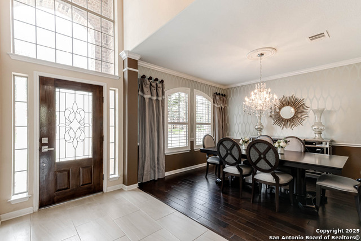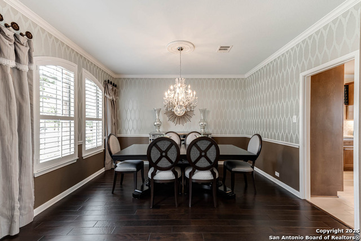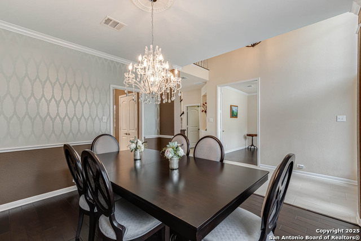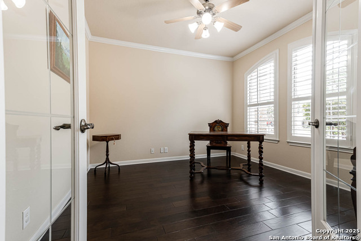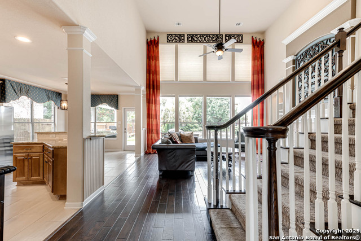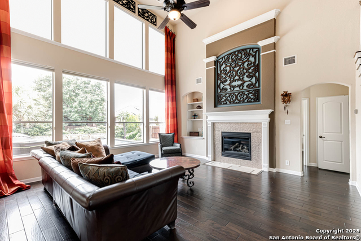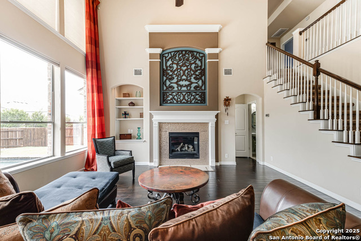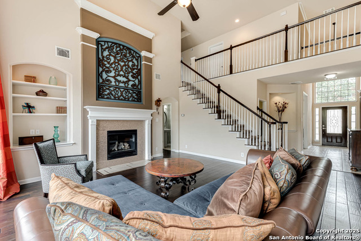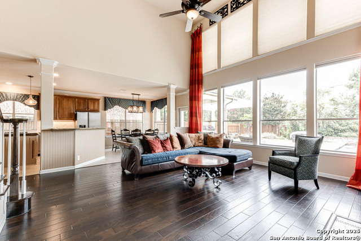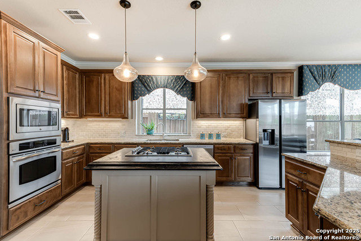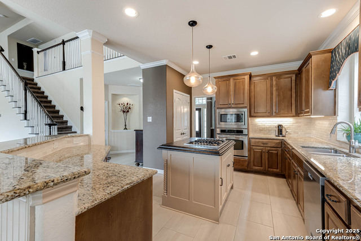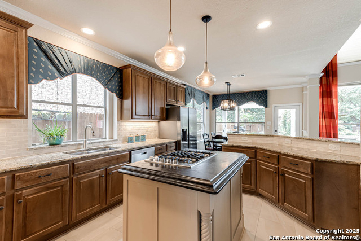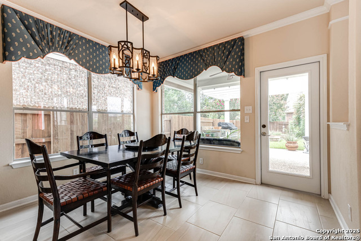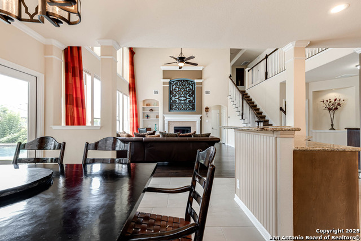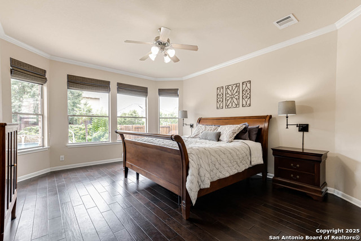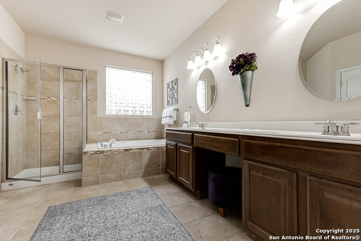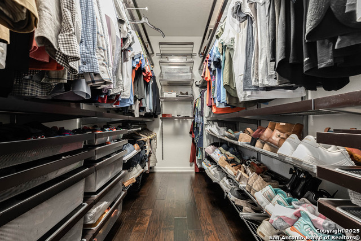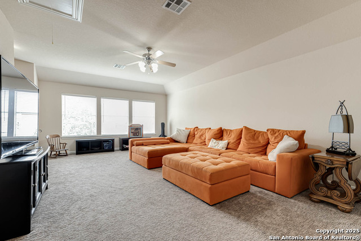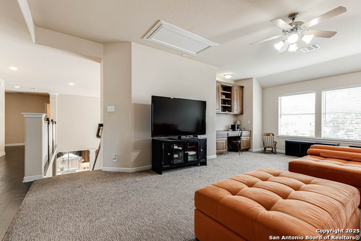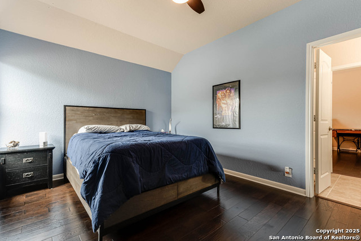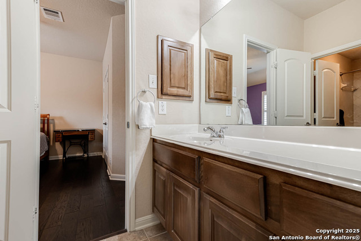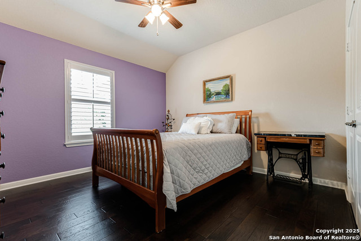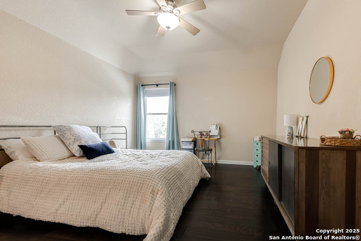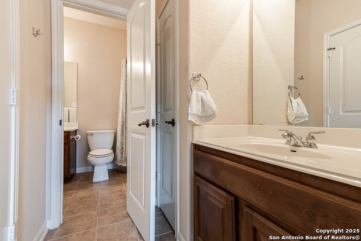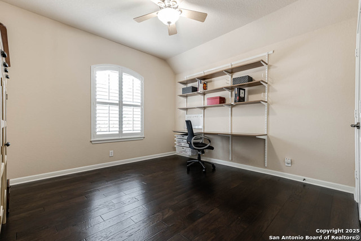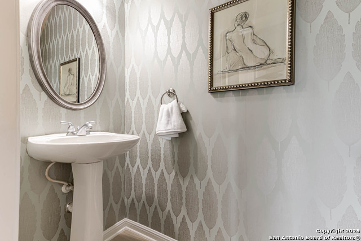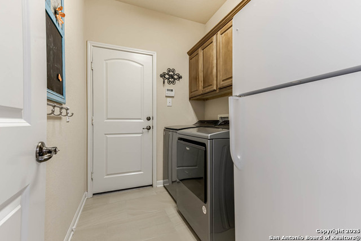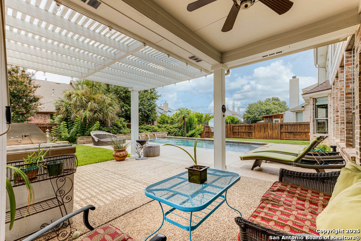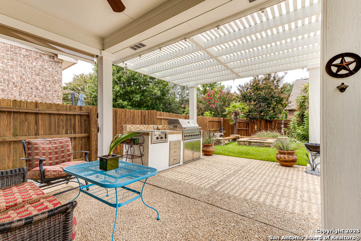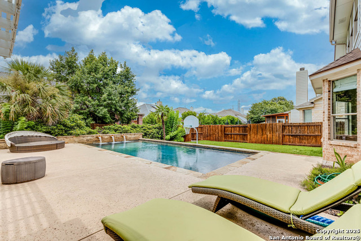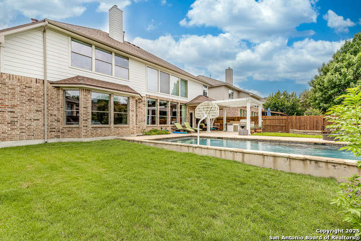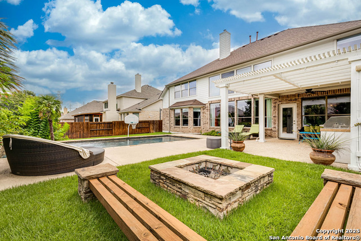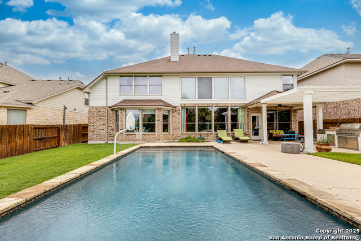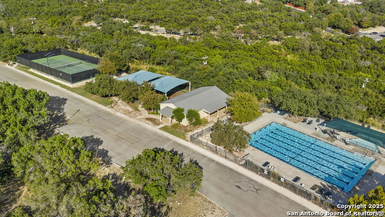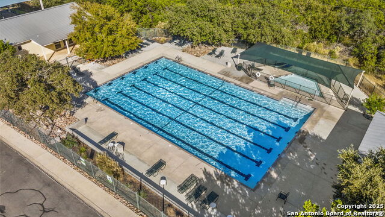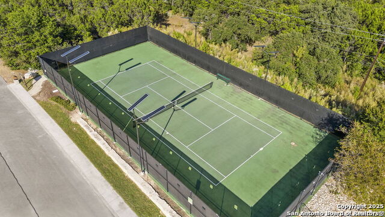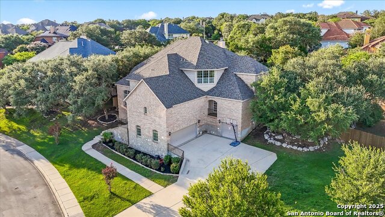18739 Castellani, San Antonio, TX 78258
Property Photos
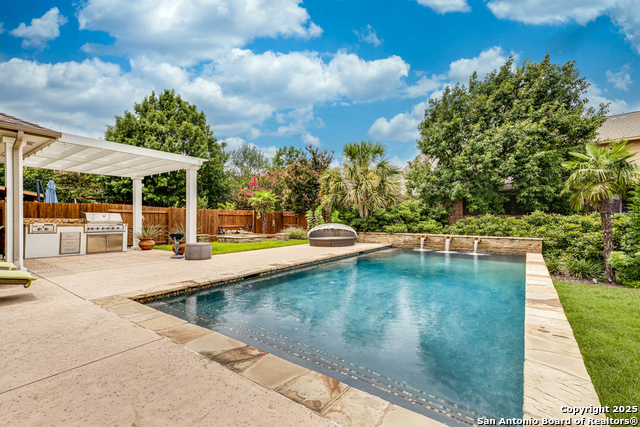
Would you like to sell your home before you purchase this one?
Priced at Only: $674,777
For more Information Call:
Address: 18739 Castellani, San Antonio, TX 78258
Property Location and Similar Properties
- MLS#: 1880896 ( Single Residential )
- Street Address: 18739 Castellani
- Viewed: 3
- Price: $674,777
- Price sqft: $196
- Waterfront: No
- Year Built: 2006
- Bldg sqft: 3442
- Bedrooms: 5
- Total Baths: 4
- Full Baths: 3
- 1/2 Baths: 1
- Garage / Parking Spaces: 2
- Days On Market: 5
- Additional Information
- County: BEXAR
- City: San Antonio
- Zipcode: 78258
- Subdivision: Rogers Ranch
- District: Northside
- Elementary School: Blattman
- Middle School: Rawlinson
- High School: Clark
- Provided by: Keller Williams Heritage
- Contact: Helen Guajardo
- (210) 862-1900

- DMCA Notice
-
DescriptionArchitecturally Distinct Home in Salado Canyon at Rogers Ranch. Prepare to be impressed by this stunning two story home nestled in the highly sought after Salado Canyon section of Rogers Ranch. With its striking curb appeal, brick exterior, mature landscaping, saltwater pool, and grand two column entry, this home is a true standout. Key Features Include: Elegant Interior: New tile and wood flooring throughout the main living areas, custom lighting, and plantation shutters. Spacious Office & Dining: Oversized dedicated office and a designer dining room complete with a statement chandelier. Recent Upgrades: New roof (2020), HVAC units (2019), carpet (2019), and hot water heater. Chef's Kitchen: A gourmet dream with granite countertops, new marble backsplash, gas cooktop island, and stainless steel appliances. Inviting Living Space: Large open family room with volume ceiling and custom fireplace perfect for entertaining. Private Master Retreat: The split master suite offers privacy and luxury, featuring a spa like bath and a custom walk in closet you won't want to miss. Upstairs Living: Enjoy a massive game room, four additional bedrooms, and two full bathrooms ideal for family or guests. Backyard Paradise: Step outside to your own private oasis with a sparkling pool, built in outdoor kitchen, custom built in firepit, lush landscaping, outdoor speakers, LED lighting, and an extended covered patio with pergola all on a .18 acre, low maintenance cul de sac lot. Community Perks: Residents enjoy access to the Rogers Ranch Amenity Center, featuring tennis courts, a community pool, clubhouse, and proximity to the scenic Salado Creek Trail system. Don't miss your chance to own this exceptional home schedule your private tour today!
Payment Calculator
- Principal & Interest -
- Property Tax $
- Home Insurance $
- HOA Fees $
- Monthly -
Features
Building and Construction
- Apprx Age: 19
- Builder Name: David Weekley Homes
- Construction: Pre-Owned
- Exterior Features: Brick
- Floor: Carpeting, Ceramic Tile, Wood
- Foundation: Slab
- Kitchen Length: 11
- Roof: Composition
- Source Sqft: Appsl Dist
Land Information
- Lot Description: Cul-de-Sac/Dead End
- Lot Improvements: Street Paved, Curbs, Sidewalks, Streetlights
School Information
- Elementary School: Blattman
- High School: Clark
- Middle School: Rawlinson
- School District: Northside
Garage and Parking
- Garage Parking: Two Car Garage, Attached, Oversized
Eco-Communities
- Energy Efficiency: Programmable Thermostat, Double Pane Windows, Ceiling Fans
- Green Features: Drought Tolerant Plants
- Water/Sewer: Water System, Sewer System
Utilities
- Air Conditioning: Two Central
- Fireplace: One, Family Room, Gas
- Heating Fuel: Natural Gas
- Heating: Central
- Recent Rehab: No
- Utility Supplier Elec: CPS
- Utility Supplier Gas: CPS
- Utility Supplier Sewer: SAWS
- Utility Supplier Water: SAWS
- Window Coverings: All Remain
Amenities
- Neighborhood Amenities: Controlled Access, Pool, Tennis, Clubhouse, Park/Playground, Jogging Trails, Sports Court
Finance and Tax Information
- Home Owners Association Fee 2: 64
- Home Owners Association Fee 3: 325
- Home Owners Association Fee: 176
- Home Owners Association Frequency: Quarterly
- Home Owners Association Mandatory: Mandatory
- Home Owners Association Name: SALADO CANYON HOA
- Home Owners Association Name2: ROGERS RANCH POA
- Home Owners Association Name3: POINT BLUFF SWIM CLUB
- Home Owners Association Payment Frequency 2: Annually
- Home Owners Association Payment Frequency 3: Annually
- Total Tax: 13597
Rental Information
- Currently Being Leased: No
Other Features
- Accessibility: Level Lot, Level Drive, First Floor Bath, Full Bath/Bed on 1st Flr, First Floor Bedroom
- Block: 49
- Contract: Exclusive Right To Sell
- Instdir: 1604 Exit Bitters, Right on Rogers Ranch Pkwy, Straight into Salado Canyon, Left on Castellani and home is on the right
- Interior Features: Two Living Area, Separate Dining Room, Eat-In Kitchen, Two Eating Areas, Island Kitchen, Breakfast Bar, Walk-In Pantry, Study/Library, Game Room, Utility Room Inside, 1st Floor Lvl/No Steps, High Ceilings, Open Floor Plan, Cable TV Available, High Speed Internet, Laundry Main Level, Laundry Room, Walk in Closets, Attic - Partially Floored
- Legal Description: Ncb 16334 (Rogers Ranch Ut-P2), Block 49 Lot 5 New For 2007
- Miscellaneous: Cluster Mail Box, School Bus
- Occupancy: Owner
- Ph To Show: 210-222-2227
- Possession: Closing/Funding
- Style: Two Story, Traditional
Owner Information
- Owner Lrealreb: No
Similar Properties
Nearby Subdivisions
Arrowhead
Big Springs
Big Springs At Cactus Bl
Big Springs On The G
Canyon Rim
Canyon View
Canyons At Stone Oak
Centero At Stone Oak
Champion Springs
Champions Ridge
Champions Run
Coronado
Coronado - Bexar County
Crescent Oaks
Crescent Ridge
Echo Canyon
Enclave At Vineyard
Estates At Arrowhead
Estates At Champions Run
Fairways Of Sonterra
Greystone Country Es
Hidden Mesa
Hills Of Stone Oak
Iron Mountain Ranch
Knights Cross
La Cierra At Sonterra
Las Lomas
Legend Oaks
Mesa Grande
Mesa Verde
Mesa Vista
Mesas At Canyon Springs
Mountain Lodge
Northwind Estates
Oaks At Sonterra
Peak At Promontory
Point Bluff
Point Bluff At Rogers Ranch
Promontory Pointe
Quarry At Iron Mountain
Remington Heights
Rogers Ranch
Saddle Mountain
Sonterra
Sonterra The Midlands
Sonterra/greensview
Sonterra/the Highlands
Sonterrathe Highlands
Springs At Stone Oak
Steubing Ranch
Stone Mountain
Stone Oak
Stone Oak Parke
Stone Oak/the Hills
Stone Valley
The Gardens At Greystone
The Hills At Sonterra
The Pinnacle
The Renaissance
The Ridge At Stoneoak
The Summit At Stone Oak
The Villages At Stone Oak
The Vineyard
The Vineyard Ne
The Waters Of Sonterra
Village In The Hills
Villas At Mountain Lodge
Woods At Sonterra



