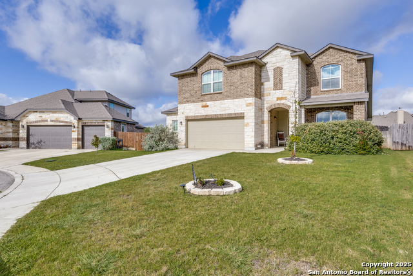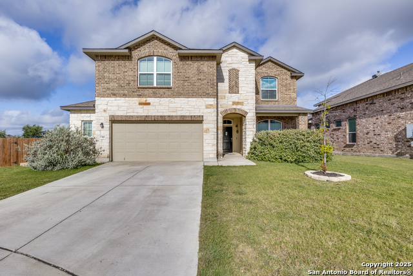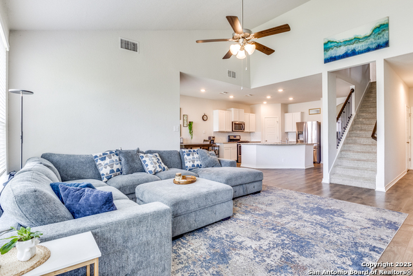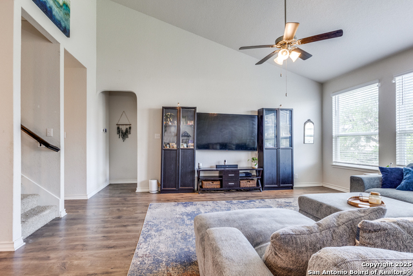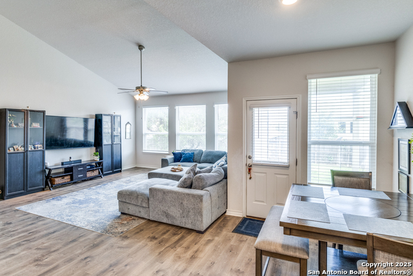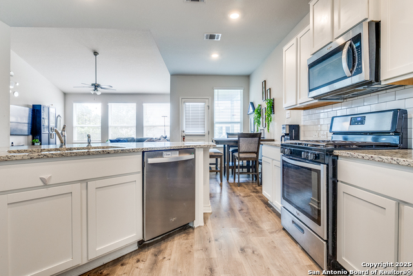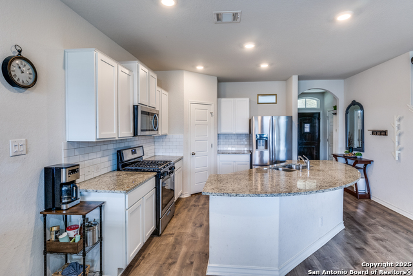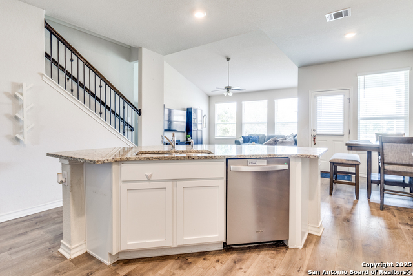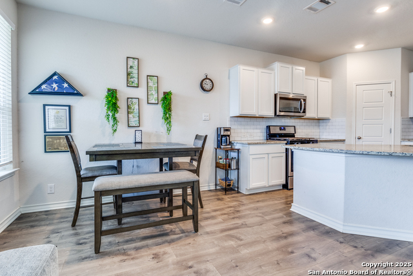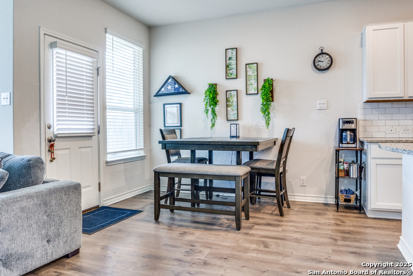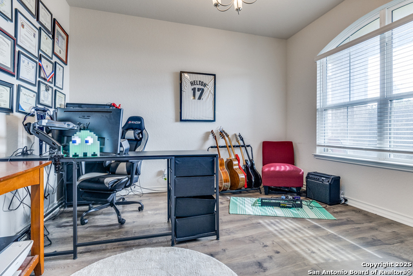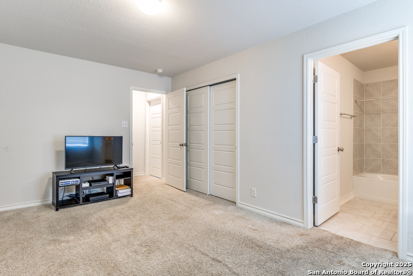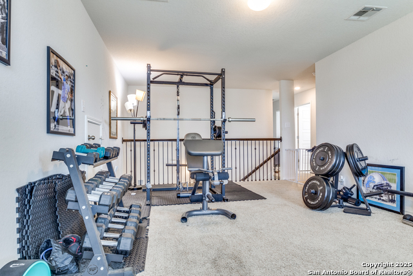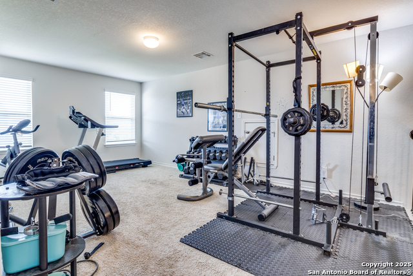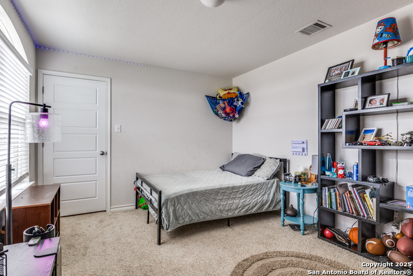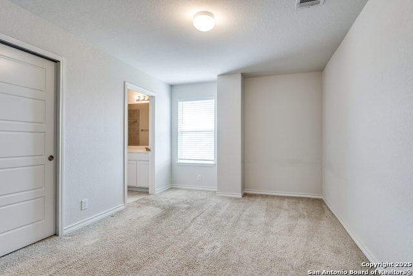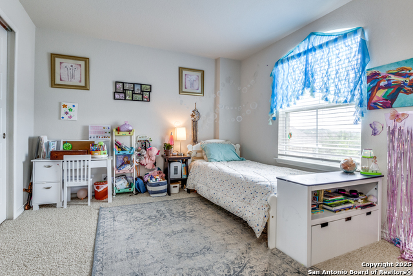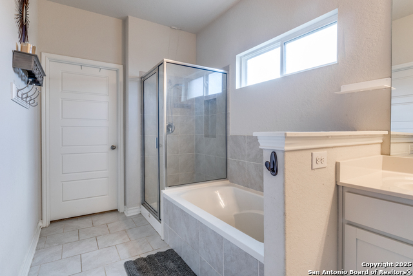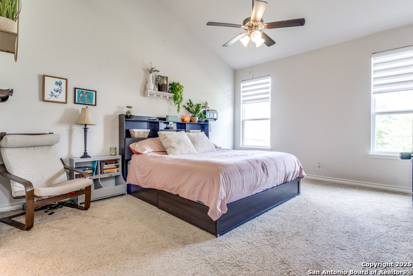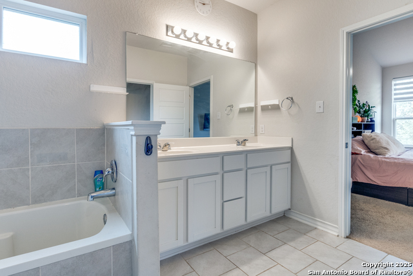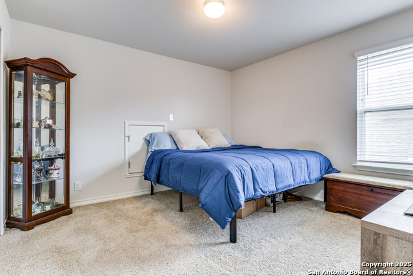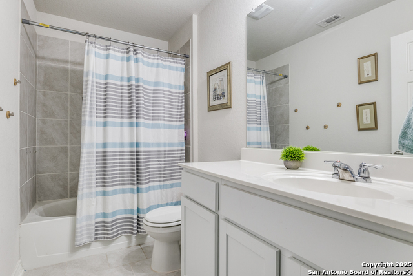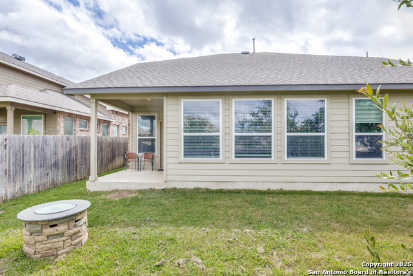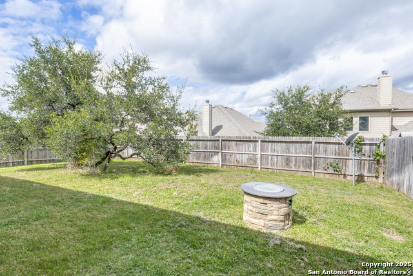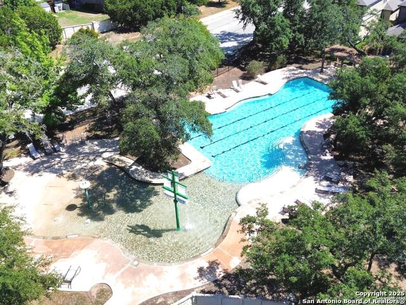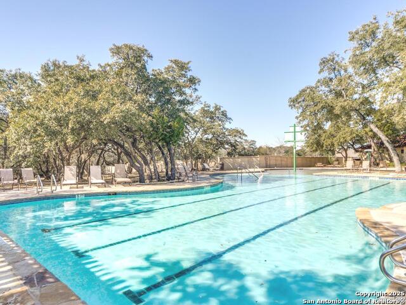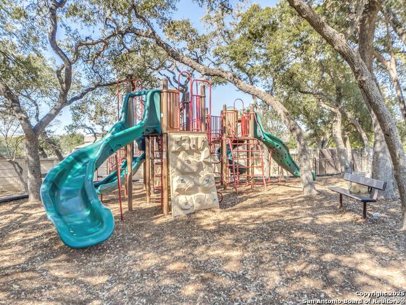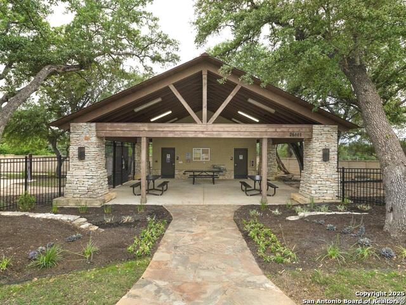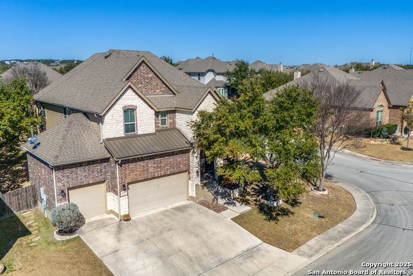27403 Falls Brg, Boerne, TX 78015
Property Photos
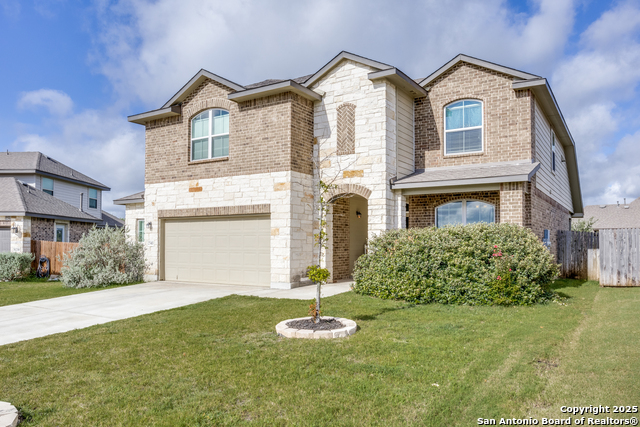
Would you like to sell your home before you purchase this one?
Priced at Only: $535,000
For more Information Call:
Address: 27403 Falls Brg, Boerne, TX 78015
Property Location and Similar Properties
- MLS#: 1880818 ( Single Residential )
- Street Address: 27403 Falls Brg
- Viewed: 5
- Price: $535,000
- Price sqft: $198
- Waterfront: No
- Year Built: 2020
- Bldg sqft: 2704
- Bedrooms: 5
- Total Baths: 4
- Full Baths: 3
- 1/2 Baths: 1
- Garage / Parking Spaces: 2
- Days On Market: 6
- Additional Information
- County: KENDALL
- City: Boerne
- Zipcode: 78015
- Subdivision: Fallbrook
- District: Boerne
- Elementary School: Van Raub
- Middle School: Boerne S
- High School: Champion
- Provided by: Redbird Realty LLC
- Contact: Bianca Killey
- (210) 381-7485

- DMCA Notice
-
DescriptionWelcome home to 27403 Falls Brg a spacious retreat filled with warmth, charm, and the kind of comfort that makes you want to stay awhile. Tucked away in a peaceful Boerne neighborhood, this beautifully cared for 5 bedroom, 3.5 bathroom home offers the perfect blend of space and style for the way families live today. From the moment you walk in, you're greeted by tall ceilings, soft natural light, and a layout that just feels right. The cozy living area flows into a dreamy kitchen with granite counters, crisp white cabinets, and an oversized island that's ready for Sunday pancakes or evening wine with friends. The downstairs primary suite is your own private haven, while the upstairs bedrooms offer flexibility for kids, guests, or even a home office or two. Every room offers space to breathe, grow, and make memories. Outside, enjoy a wide front yard, charming stone exterior, and a backyard full of possibilities whether you envision quiet coffee mornings or weekend barbecues under the Texas sky. This home is more than square footage it's a feeling. A place where life slows down just enough to enjoy it. Located in a highly desired Boerne ISD community and close to shopping, dining, and easy highway access this one checks all the boxes. Come take a look you might just fall in love.
Payment Calculator
- Principal & Interest -
- Property Tax $
- Home Insurance $
- HOA Fees $
- Monthly -
Features
Building and Construction
- Builder Name: Emerald Homes
- Construction: Pre-Owned
- Exterior Features: Brick, Stone/Rock
- Floor: Carpeting, Vinyl, Laminate
- Foundation: Slab
- Kitchen Length: 15
- Roof: Composition
- Source Sqft: Appsl Dist
School Information
- Elementary School: Van Raub
- High School: Champion
- Middle School: Boerne Middle S
- School District: Boerne
Garage and Parking
- Garage Parking: Two Car Garage
Eco-Communities
- Water/Sewer: Water System, Sewer System
Utilities
- Air Conditioning: One Central
- Fireplace: Not Applicable
- Heating Fuel: Natural Gas
- Heating: Central
- Window Coverings: Some Remain
Amenities
- Neighborhood Amenities: Controlled Access, Pool, Clubhouse, Park/Playground
Finance and Tax Information
- Home Owners Association Fee: 758
- Home Owners Association Frequency: Annually
- Home Owners Association Mandatory: Mandatory
- Home Owners Association Name: DIAMOND ASSOCIATION MANAGEMENT
- Total Tax: 10079.27
Other Features
- Block: 18
- Contract: Exclusive Right To Sell
- Instdir: I-10 West. Exit 548. At light, turn Right on Old Fredericksburg Road (OFR). Enter Roundabout ahead. Exit into Fallbrook. Models on Left. From Boerne, Exit 548, proceed on frontage road 1.7 miles. Turn Left at I-10 underpass, OFR. Proceed as above
- Interior Features: Two Living Area
- Legal Desc Lot: 54
- Legal Description: Cb 4710C (Fallbrook Ut-7A), Block 18 Lot 54 2020-New Per Pla
- Occupancy: Owner
- Ph To Show: 210-222-2227
- Possession: Closing/Funding
- Style: Two Story
Owner Information
- Owner Lrealreb: No
Similar Properties
Nearby Subdivisions
Arbors At Fair Oaks
Boerne Hollow
Cibolo Ridge Estates
Cielo Ranch
Deer Meadow Estates
Elkhorn Ridge
Enclave
Fair Oaks Ranch
Fallbrook
Fallbrook - Bexar County
Front Gate
Hills Of Cielo-ranch
Kendall Pointe
Lost Creek
Lost Creek Ranch
Mirabel
N/a
Napa Oaks
Overlook At Cielo-ranch
Reserve At Old Fredericksburg
Ridge Creek
River Valley Fair Oaks Ranch
Sablechase
Southglen
Stone Creek
Stonehaven Enclave
The Bluffs Of Lost Creek
The Homestead
The Woods At Fair Oaks
Trailside At Fair Oaks Ranch
Woodland Ranch Estates



