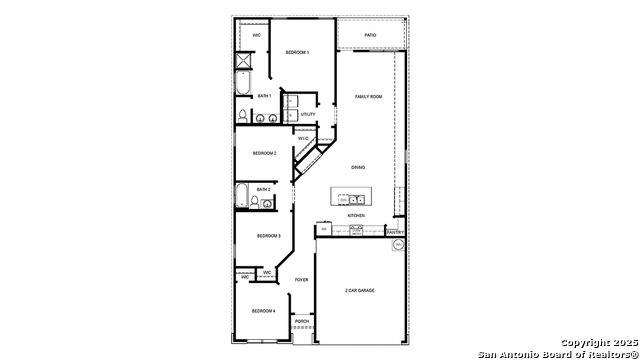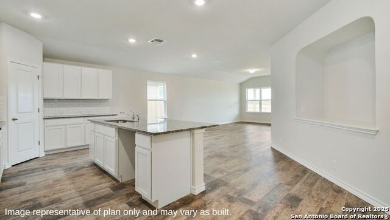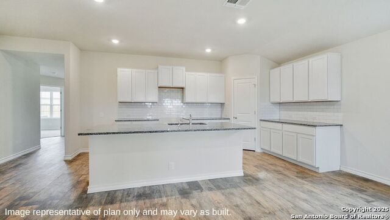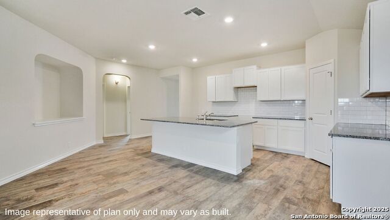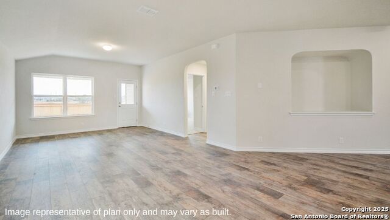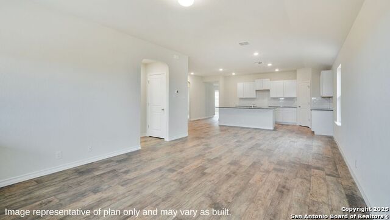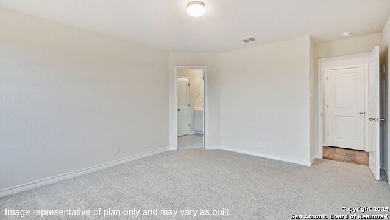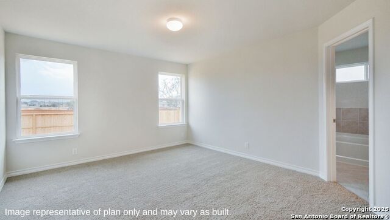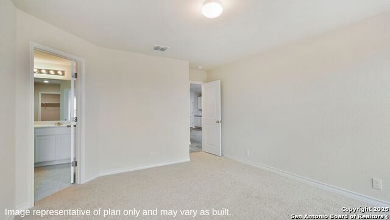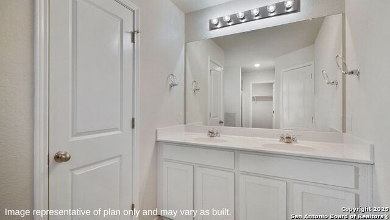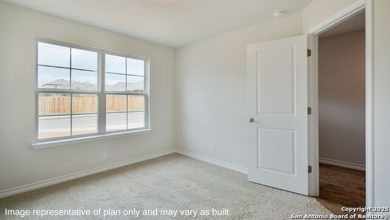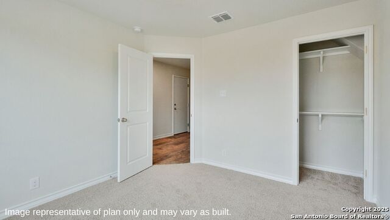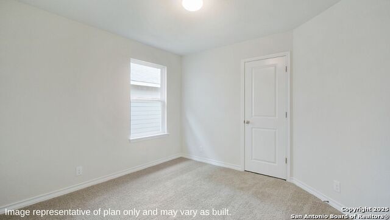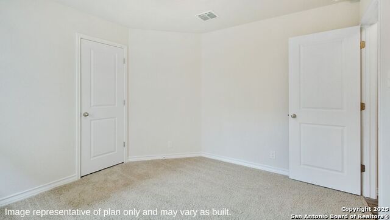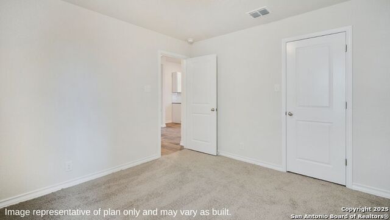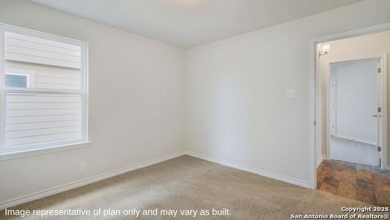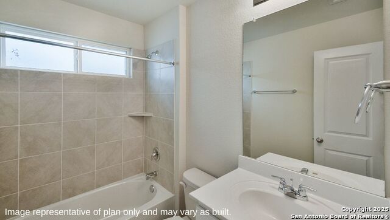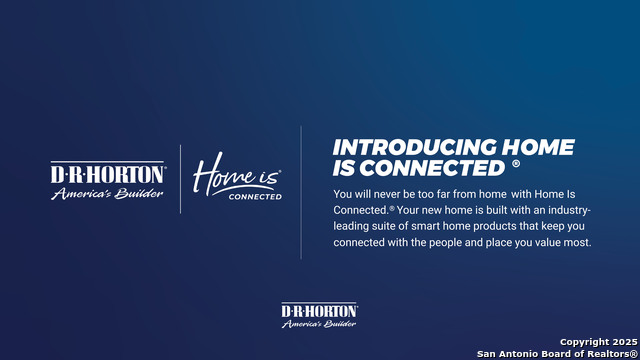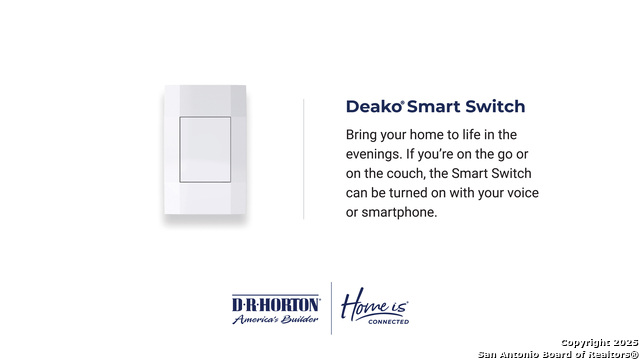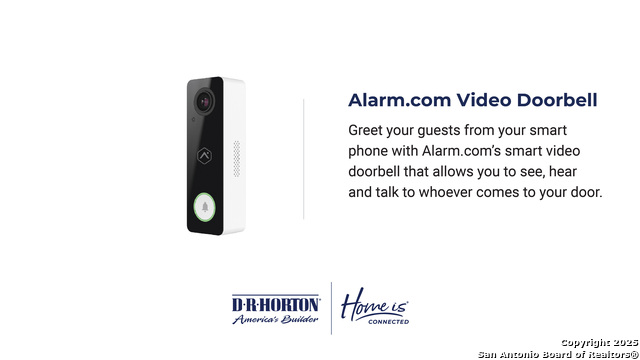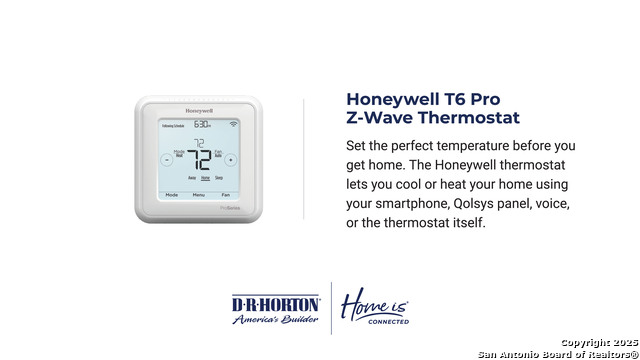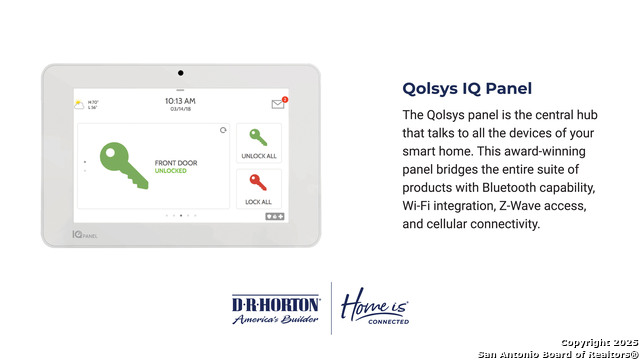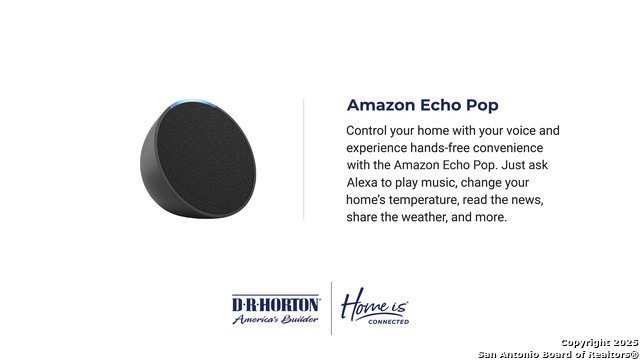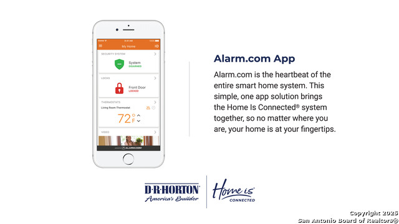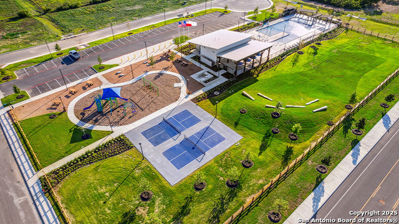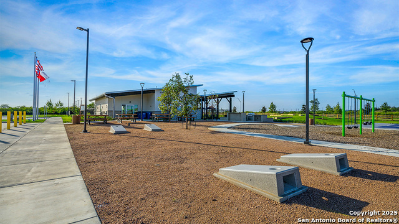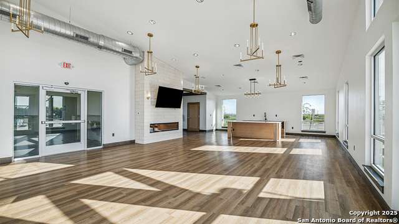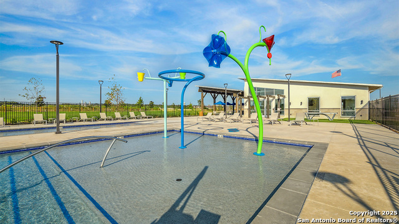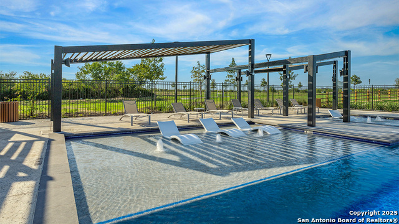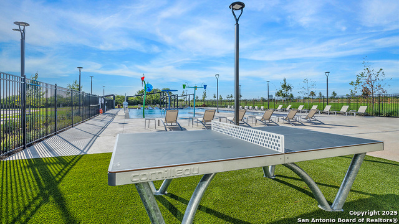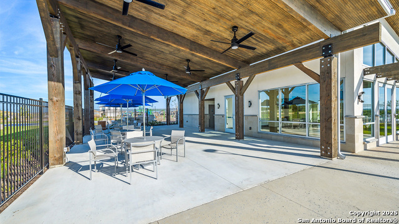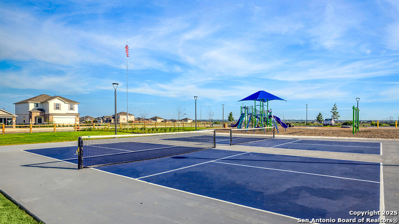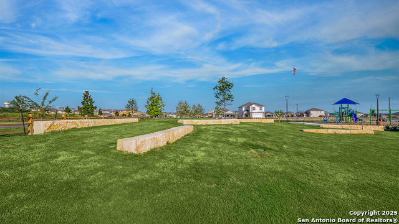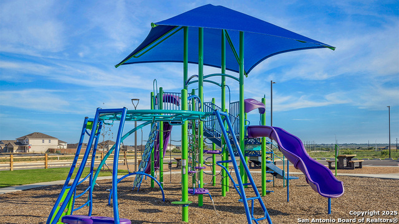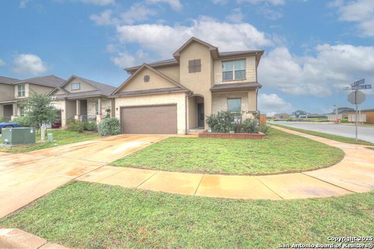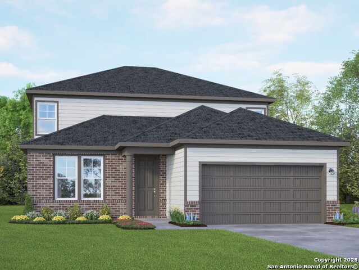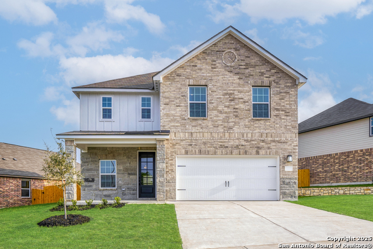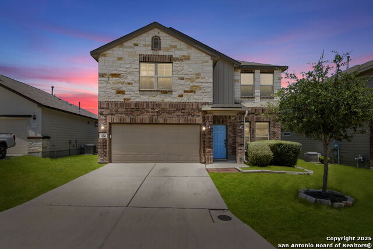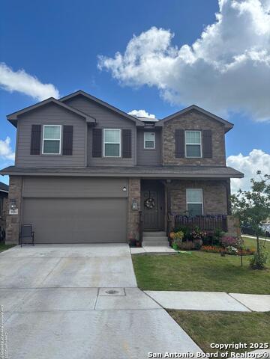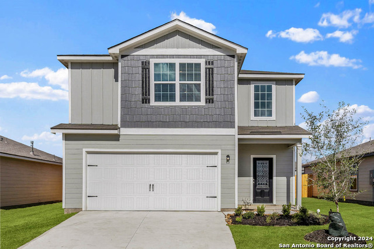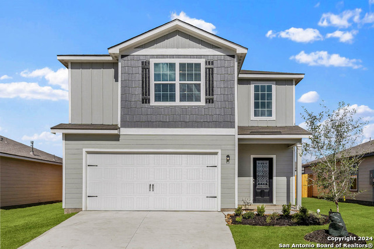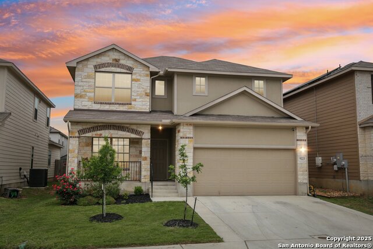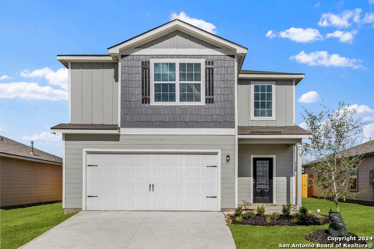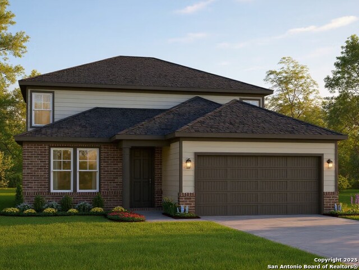5014 Royal Mile, Converse, TX 78109
Property Photos
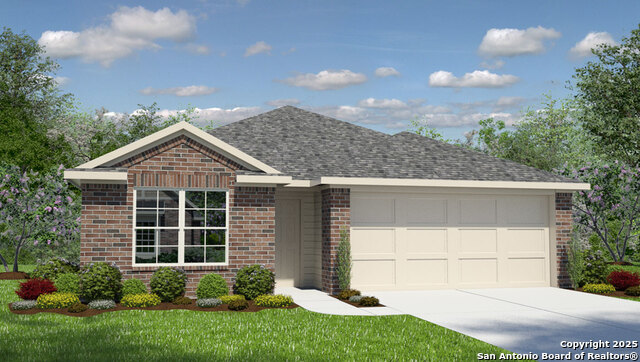
Would you like to sell your home before you purchase this one?
Priced at Only: $336,500
For more Information Call:
Address: 5014 Royal Mile, Converse, TX 78109
Property Location and Similar Properties
- MLS#: 1880713 ( Single Residential )
- Street Address: 5014 Royal Mile
- Viewed: 3
- Price: $336,500
- Price sqft: $198
- Waterfront: No
- Year Built: 2025
- Bldg sqft: 1703
- Bedrooms: 4
- Total Baths: 2
- Full Baths: 2
- Garage / Parking Spaces: 2
- Days On Market: 7
- Additional Information
- County: BEXAR
- City: Converse
- Zipcode: 78109
- Subdivision: Avenida
- District: East Central I.S.D
- Elementary School: Tradition
- Middle School: Heritage
- High School: East Central
- Provided by: Keller Williams Heritage
- Contact: R.J. Reyes
- (210) 842-5458

- DMCA Notice
-
DescriptionThe Bryant is a stunning single story home featured at Avenida in Converse, TX. The Bryant is sure to impress with its selection of 3 front exteriors, 4 bedrooms, 2 bathrooms and 2 car garage. Welcome guests as they walk through the elongated foyer with a decorative nook wall feature to the spacious eat in kitchen. Facing the blended dining area and living room, the kitchen includes an oversized island, corner pantry with shelving, plenty of cabinet storage, quartz countertops, stylish subway tile backsplash, stainless steel appliances, and a gas cooking range. The private main bedroom is located at the back of the house and features a relaxing ensuite bathroom complete with double vanities, a garden tub, walk in shower, and a spacious walk in closet. If privacy is your top priority, this bathroom comes standard with a separate water closet. Two secondary bedrooms are located off the entry and the other is centrally located off the kitchen. All have quality carpet, spacious closets and windows for plenty of natural lighting. Whether these rooms become bedrooms or other bonus spaces, there is sure to be comfort and functionality. Additional features include tall 9 foot ceilings, 2 inch faux wood blinds throughout the home, luxury vinyl plank flooring in the entry, family room, kitchen, and dining area, ceramic tile in the bathrooms and utility room, and pre plumb for water softener loop. Relax outside on a covered patio (per plan) located off the family room and enjoy full yard landscaping and full yard irrigation. You'll enjoy added security in your new home with our Home is Connected features. Using one central hub that talks to all the devices in your home, you can control the lights, thermostat and locks, all from your cellular device.
Payment Calculator
- Principal & Interest -
- Property Tax $
- Home Insurance $
- HOA Fees $
- Monthly -
Features
Building and Construction
- Builder Name: D.R. Horton
- Construction: New
- Exterior Features: Siding, Cement Fiber
- Floor: Carpeting, Vinyl
- Foundation: Slab
- Kitchen Length: 22
- Roof: Composition
- Source Sqft: Bldr Plans
Land Information
- Lot Dimensions: 45x120
- Lot Improvements: Street Paved, Curbs, Streetlights
School Information
- Elementary School: Tradition
- High School: East Central
- Middle School: Heritage
- School District: East Central I.S.D
Garage and Parking
- Garage Parking: Two Car Garage
Eco-Communities
- Energy Efficiency: 13-15 SEER AX, Programmable Thermostat, Double Pane Windows, Radiant Barrier, Low E Windows
- Water/Sewer: Water System, Sewer System
Utilities
- Air Conditioning: One Central
- Fireplace: Not Applicable
- Heating Fuel: Natural Gas
- Heating: Central
- Utility Supplier Elec: CPS
- Utility Supplier Gas: CPS
- Utility Supplier Grbge: CentralWaste
- Utility Supplier Sewer: SARA
- Utility Supplier Water: SAWS
- Window Coverings: All Remain
Amenities
- Neighborhood Amenities: None
Finance and Tax Information
- Home Owners Association Fee: 150
- Home Owners Association Frequency: Quarterly
- Home Owners Association Mandatory: Mandatory
- Home Owners Association Name: VISION COMMUNITIES MANAGEMENT
- Total Tax: 1.726
Rental Information
- Currently Being Leased: No
Other Features
- Block: 39
- Contract: Exclusive Right To Sell
- Instdir: Starting on I-10 E, take the exit for Loop 1604. Stay on the I-10 frontage road for approximately 4 miles. You will pass Pfeil Rd and Freudenberg Rd. Turn right onto Gran Via and into the Avenida community and turn Right onto LaRambla.
- Interior Features: One Living Area, Liv/Din Combo, Island Kitchen, Breakfast Bar, Open Floor Plan, Cable TV Available, Laundry Main Level, Attic - Pull Down Stairs
- Legal Description: Block 39 Lot 3
- Miscellaneous: Builder 10-Year Warranty, No City Tax, Virtual Tour
- Occupancy: Vacant
- Ph To Show: 210-871-1078
- Style: One Story
Owner Information
- Owner Lrealreb: No
Similar Properties
Nearby Subdivisions
Abbott Estates
Ackerman Gardens Unit-2
Astoria Place
Autumn Run
Avenida
Bridgehaven
Caledonian
Catalina
Cimarron
Cimarron Country
Cimarron Ii (jd)
Cimarron Landing
Cimarron Trail
Cimarron Trails
Cimarron Valley
Cimmaron
Converse Heights
Converse Hills
Copperfield
Copperfield Meadows Of
Dover
Escondido Creek
Escondido Meadows
Escondido North
Escondido/parc At
Flora Meadows
Glenloch Farms
Graytown
Green
Green Rd/abbott Rd West
Hanover Cove
Hightop Ridge
Horizon Point
Horizon Pointe
Katzer Ranch
Key Largo
Key Largo Subd
Knox Ridge
Knox Ridge Phase 3 Ut-1
Lakeaire
Liberte
Liberte Ventura
Loma Alta
Macarthur
Macarthur Park
Meadow Brook
Meadow Brooks
Meadow Ridge
Millers Point
Millican Grove
Miramar
Miramar Unit 1
Northampton
Notting Hill
Paloma
Paloma Park
Paloma Subd
Placid Park
Prairie Green
Quail Rdg/convrs Hllsjd
Quail Ridge
Randolph Crossing
Randolph Valley
Rolling Creek
Rolling Creek Jd
Rose Valley
Rustic Creek
Santa Clara
Savannah Place
Savannah Place Unit 1
Silverton Valley
Silverton Valley Sub
Summerhill
The Fields Of Dover
The Landing At Kitty Hawk
The Wilder
Ventura
Vista
Vista Real
Willow View
Willow View Unit 1
Windfield
Windfield Rio Series
Windfield Unit1
Winterfell



