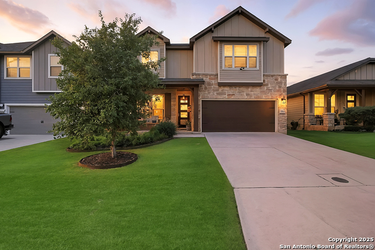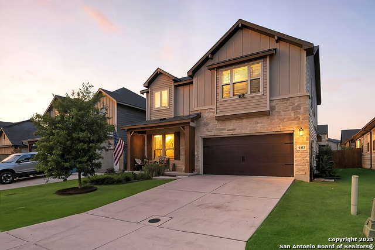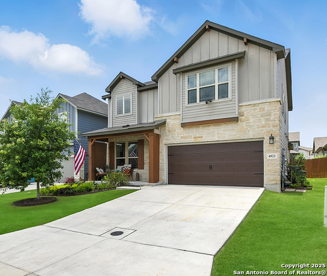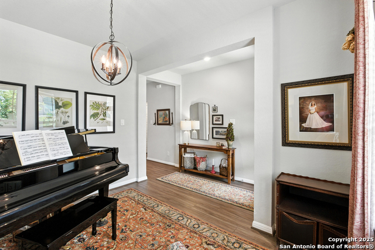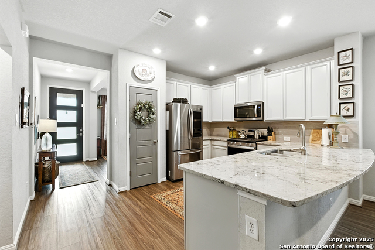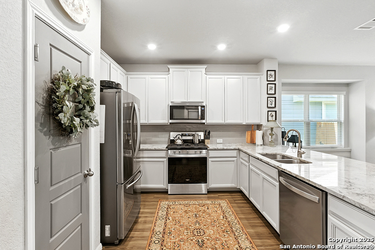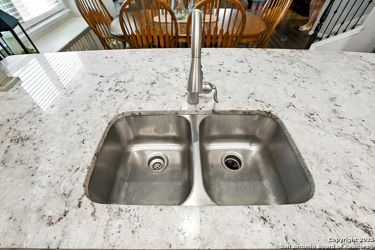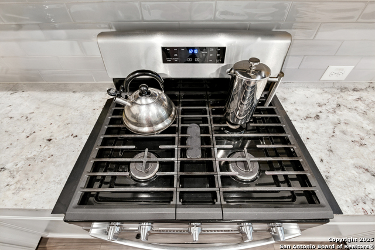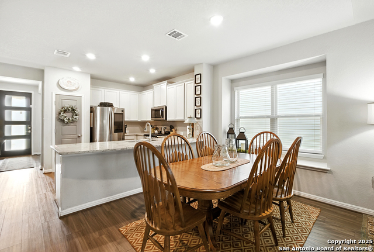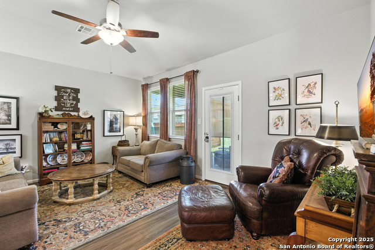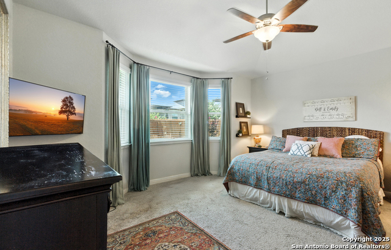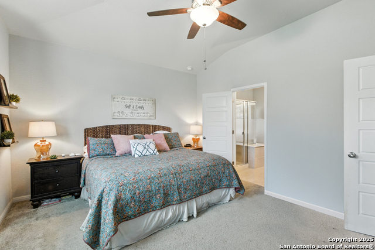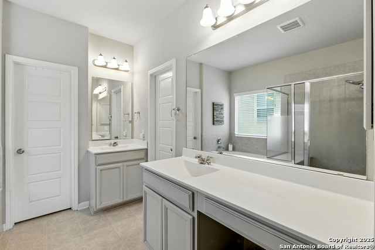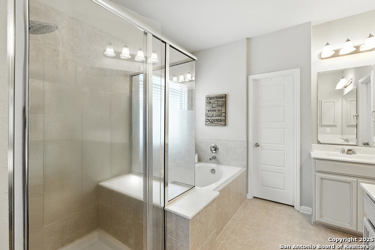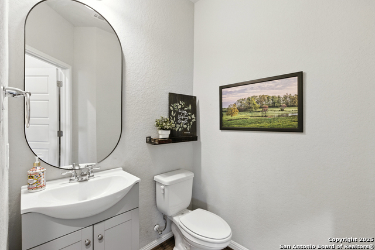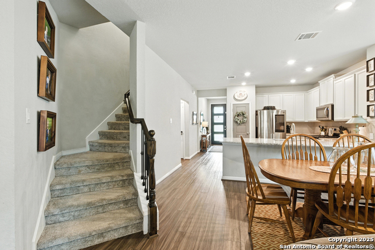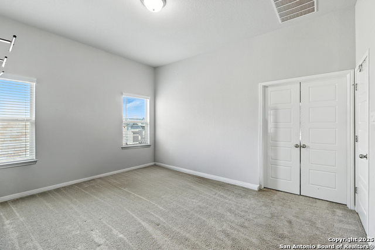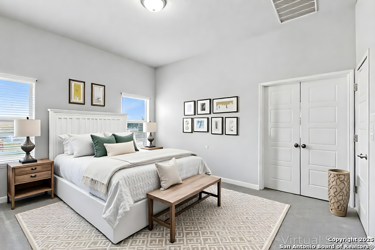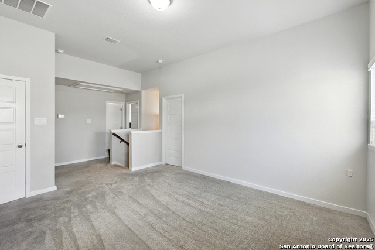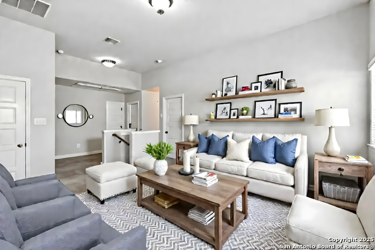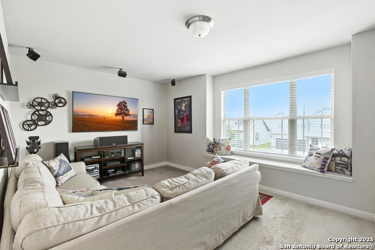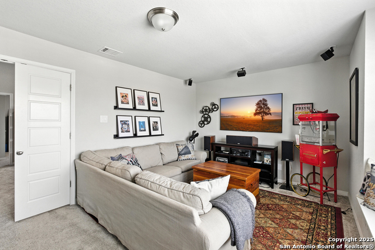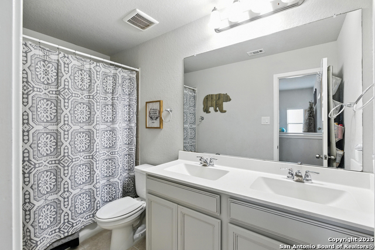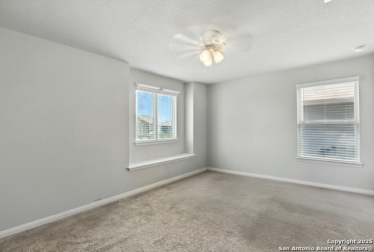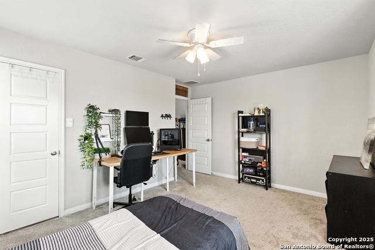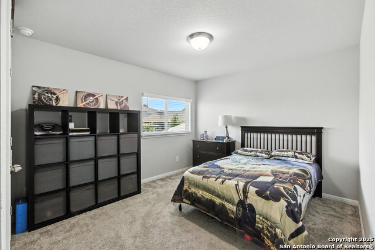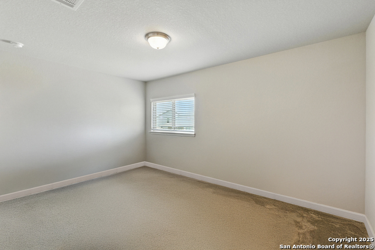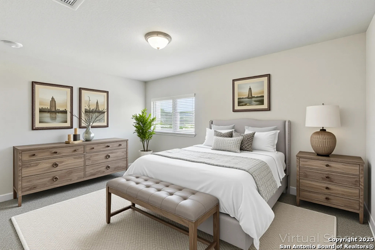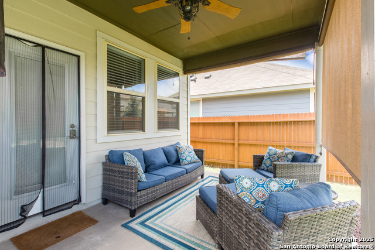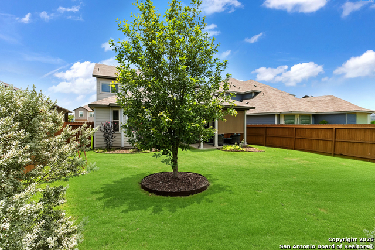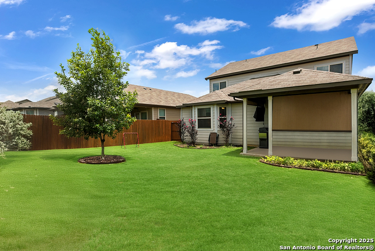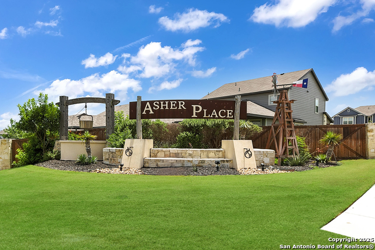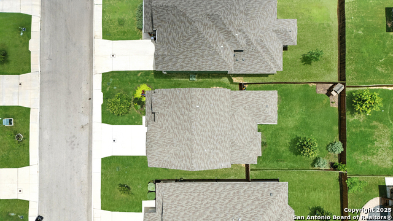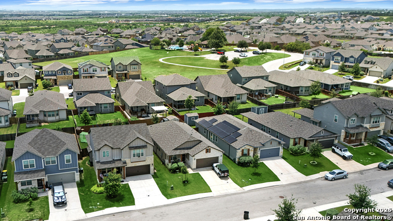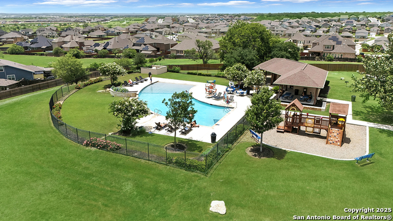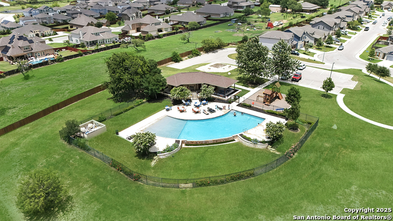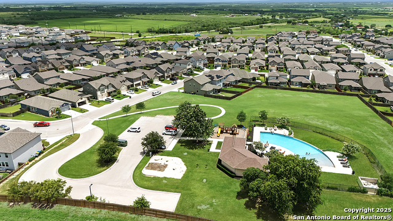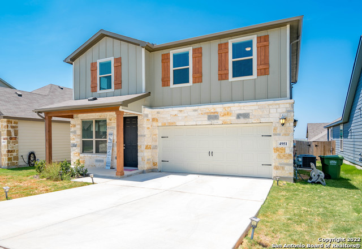4921 Drifter Oaks, St Hedwig, TX 78152
Property Photos
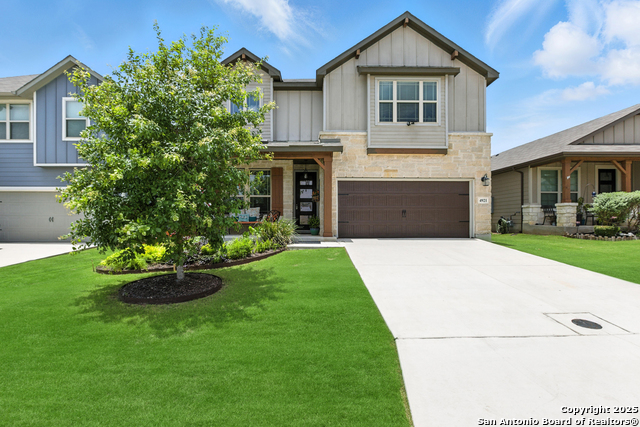
Would you like to sell your home before you purchase this one?
Priced at Only: $345,000
For more Information Call:
Address: 4921 Drifter Oaks, St Hedwig, TX 78152
Property Location and Similar Properties
- MLS#: 1880679 ( Single Residential )
- Street Address: 4921 Drifter Oaks
- Viewed: 1
- Price: $345,000
- Price sqft: $143
- Waterfront: No
- Year Built: 2019
- Bldg sqft: 2419
- Bedrooms: 4
- Total Baths: 3
- Full Baths: 2
- 1/2 Baths: 1
- Garage / Parking Spaces: 2
- Days On Market: 8
- Additional Information
- County: BEXAR
- City: St Hedwig
- Zipcode: 78152
- Subdivision: Asher Place
- District: Schertz Cibolo Universal City
- Elementary School: Rose Garden
- Middle School: Corbett
- High School: Clemens
- Provided by: Keller Williams City-View
- Contact: Charles Gafford
- (210) 696-9996

- DMCA Notice
-
DescriptionWelcome to 4921 Drifter Oaks a beautifully maintained, energy efficient home nestled in the highly sought after Asher Place community in St. Hedwig! Built in 2019 and loaded with modern upgrades, this spacious 4 bedroom, 2.5 bathroom home offers 2,419 sq ft of functional living space designed to fit every lifestyle. Step into a bright, open concept floor plan featuring LPV flooring (installed in 2024), abundant natural light, and a flex room perfect for a formal dining area, home office, or gym. The chef's kitchen is a dream with 42" soft gray cabinetry, stainless steel appliances (new dishwasher and microwave), gas stove, custom subway tile backsplash, granite countertops, pantry, and breakfast bar. The downstairs primary suite offers a relaxing retreat with a bay window, tray ceilings, dual vanities, a garden tub, separate shower, and a spacious walk in closet. A convenient powder bath is also located downstairs for guests. Upstairs, you'll find three generously sized bedrooms with walk in closets, a full bathroom, a large loft, and a media room ideal for movie nights or game days. The oversized utility room provides extra storage and convenience. Outside, enjoy mature landscaping, a flat lot, a covered patio with a slab foundation, and a charming playhouse! Additional highlights include a water softener, 2 car garage, builder warranty, and a VA assumable loan option. Located in the highly regarded Schertz Cibolo Universal City ISD, just minutes from top rated schools, shopping, and community amenities including a neighborhood pool, park, and playground. This home truly has it all schedule your showing today!
Payment Calculator
- Principal & Interest -
- Property Tax $
- Home Insurance $
- HOA Fees $
- Monthly -
Features
Building and Construction
- Builder Name: Meritage Homes
- Construction: Pre-Owned
- Exterior Features: Stone/Rock, Cement Fiber
- Floor: Carpeting, Ceramic Tile, Vinyl
- Foundation: Slab
- Kitchen Length: 12
- Other Structures: None
- Roof: Heavy Composition
- Source Sqft: Bldr Plans
Land Information
- Lot Improvements: Street Paved, Curbs, Sidewalks, Fire Hydrant w/in 500'
School Information
- Elementary School: Rose Garden
- High School: Clemens
- Middle School: Corbett
- School District: Schertz-Cibolo-Universal City ISD
Garage and Parking
- Garage Parking: Two Car Garage, Attached
Eco-Communities
- Energy Efficiency: 13-15 SEER AX, Programmable Thermostat, Variable Speed HVAC, Low E Windows, High Efficiency Water Heater, Foam Insulation, Ceiling Fans
- Green Features: Low Flow Commode, Mechanical Fresh Air
- Water/Sewer: Water System, Sewer System
Utilities
- Air Conditioning: One Central, Heat Pump
- Fireplace: Not Applicable
- Heating Fuel: Electric
- Heating: Heat Pump
- Utility Supplier Elec: CPS
- Utility Supplier Gas: CPS
- Utility Supplier Grbge: MD Systems
- Utility Supplier Sewer: San Antonio
- Utility Supplier Water: Green Valley
- Window Coverings: None Remain
Amenities
- Neighborhood Amenities: Pool, Park/Playground, BBQ/Grill
Finance and Tax Information
- Home Faces: East
- Home Owners Association Fee: 450
- Home Owners Association Frequency: Annually
- Home Owners Association Mandatory: Mandatory
- Home Owners Association Name: ALAMO MGMT CO
- Total Tax: 6533.92
Rental Information
- Currently Being Leased: No
Other Features
- Accessibility: Ext Door Opening 36"+, Level Lot, Level Drive, Full Bath/Bed on 1st Flr, First Floor Bedroom
- Contract: Exclusive Right To Sell
- Instdir: Traveling 1604 from Live Oak: Head southeast on TX-1604 Loop/E Charles William Anderson Loop. Turn left onto Lower Seguin Rd and after 3miles turn right onto FM 1518 S. After 3.8 miles the community will be on your right.
- Interior Features: One Living Area, Separate Dining Room, Eat-In Kitchen, Two Eating Areas, Breakfast Bar, Game Room, Utility Room Inside, High Ceilings, Pull Down Storage, Cable TV Available
- Legal Desc Lot: 39
- Legal Description: SF 263 Plan L250H
- Miscellaneous: Builder 10-Year Warranty
- Occupancy: Owner
- Ph To Show: 210-222-2227
- Possession: Closing/Funding
- Style: Two Story, Texas Hill Country
Owner Information
- Owner Lrealreb: No
Similar Properties



