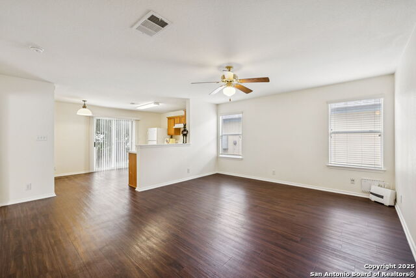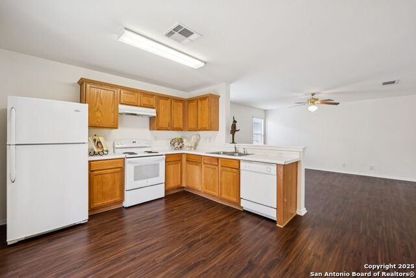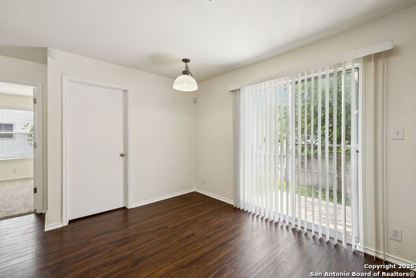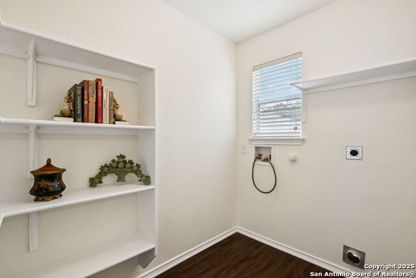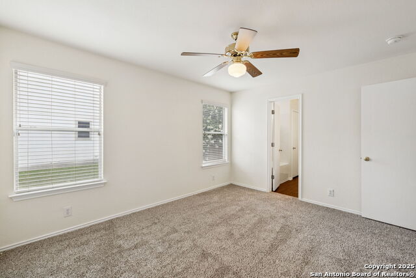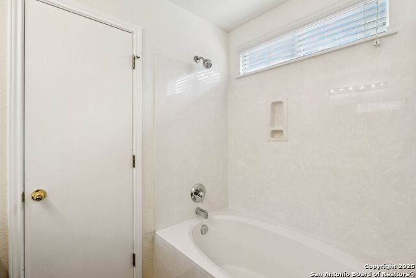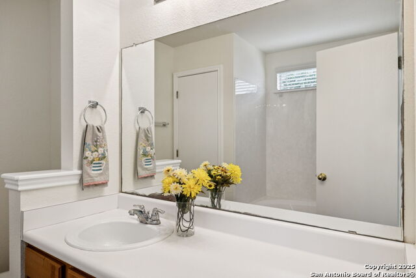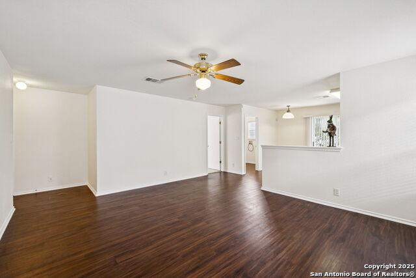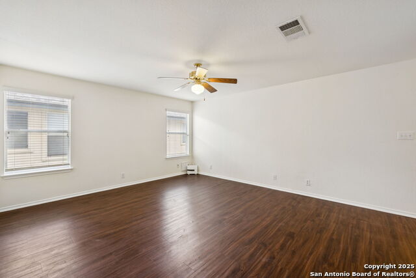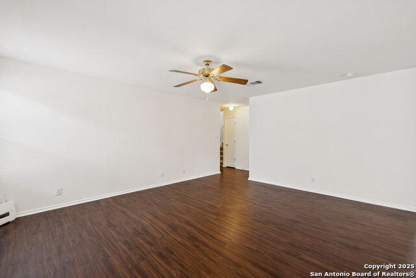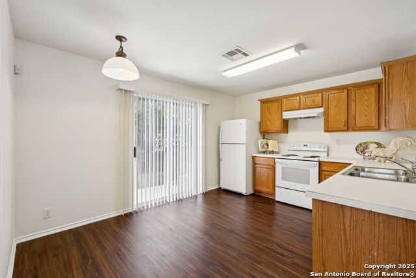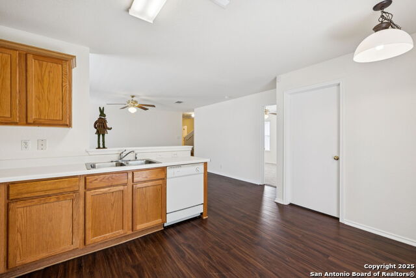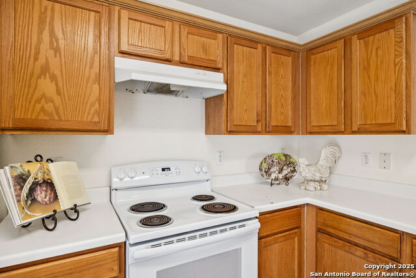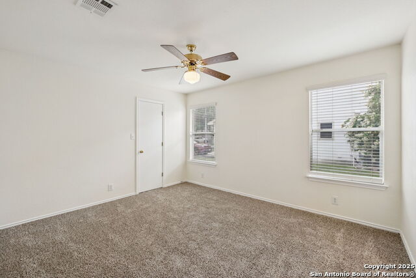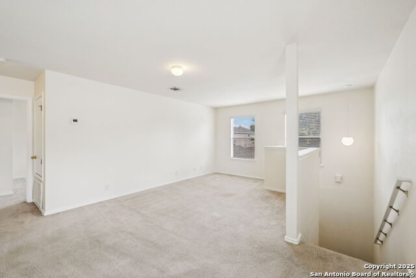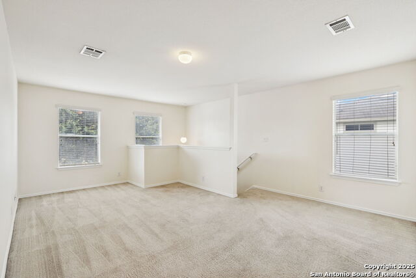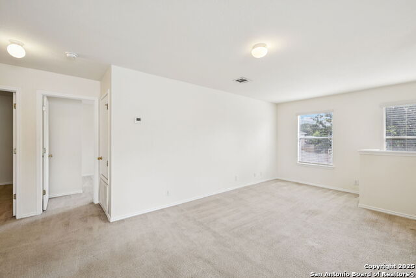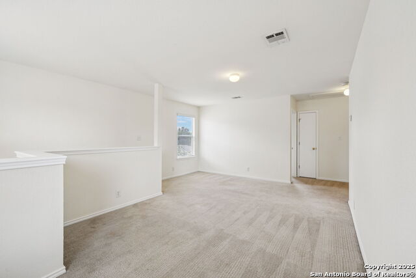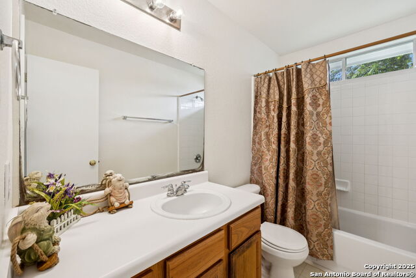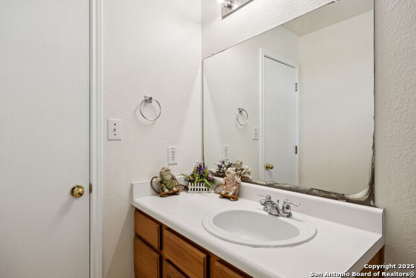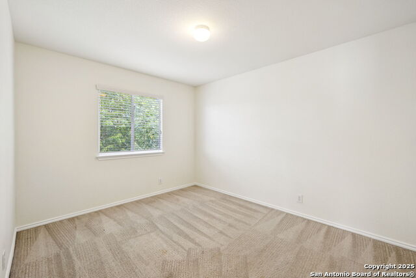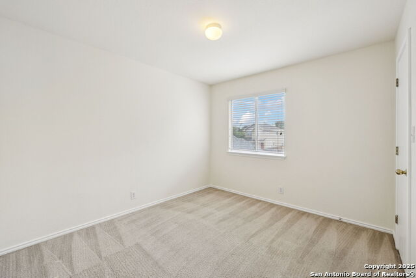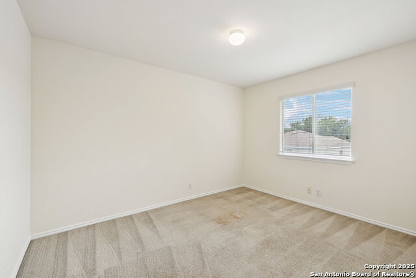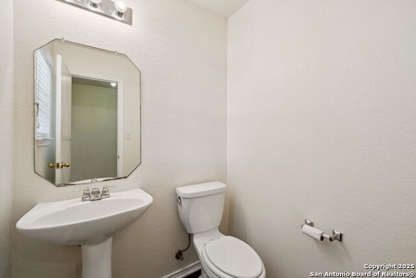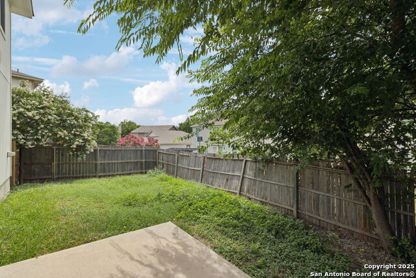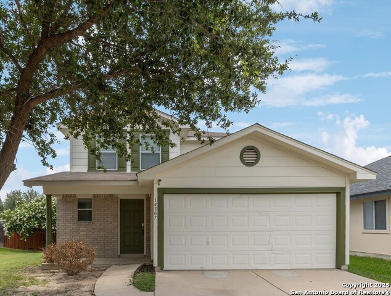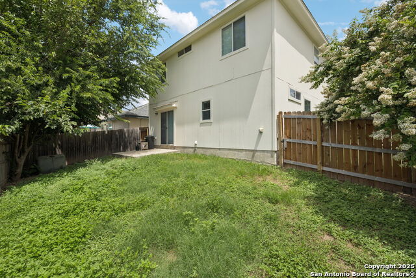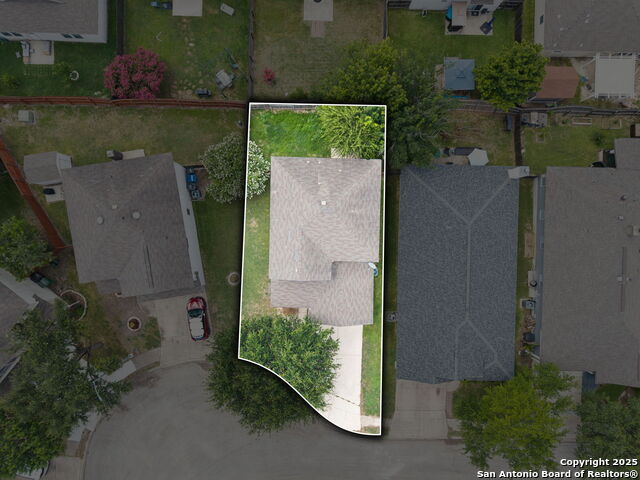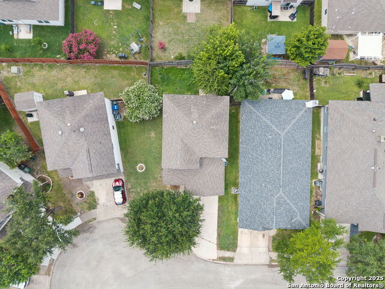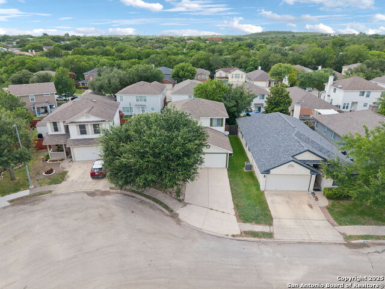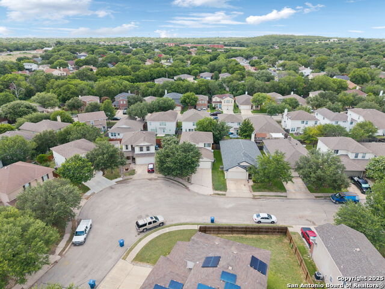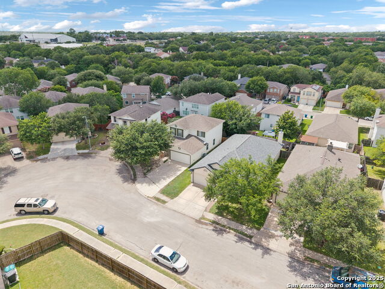14307 Yellow Warbler, San Antonio, TX 78233
Property Photos
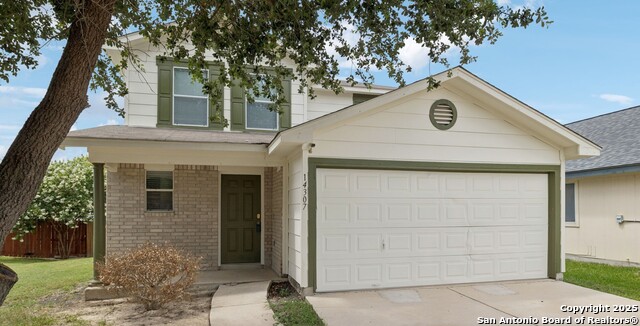
Would you like to sell your home before you purchase this one?
Priced at Only: $227,000
For more Information Call:
Address: 14307 Yellow Warbler, San Antonio, TX 78233
Property Location and Similar Properties
- MLS#: 1880587 ( Single Residential )
- Street Address: 14307 Yellow Warbler
- Viewed: 141
- Price: $227,000
- Price sqft: $130
- Waterfront: No
- Year Built: 2006
- Bldg sqft: 1747
- Bedrooms: 4
- Total Baths: 3
- Full Baths: 2
- 1/2 Baths: 1
- Garage / Parking Spaces: 2
- Days On Market: 158
- Additional Information
- County: BEXAR
- City: San Antonio
- Zipcode: 78233
- Subdivision: Arborstone
- District: North East I.S.D.
- Elementary School: Fox Run
- Middle School: Wood
- High School: Madison
- Provided by: Keller Williams Heritage
- Contact: Brenda Acevedo
- (210) 846-5463

- DMCA Notice
-
DescriptionOVER $25,000 below TAX VALUE! GREAT FLOORPLAN! Fantastiac 4BR(Primary Down)/2.5BA/2GA home! Freshly Painted & New Carpet! Super Clean & Open Floorplan with Spacious Living, Eat In Kitchen & Big Pantry with Vinyl Plank Flooring! Master Downstairs features New Carpet & New Vinyl Plank Flooring in Bath with Gorgeous Oversized Cultured Marble Garden Tub! Huge Gameroom Upstairs plus 3 Bedrooms and Hall Bath w/Steel Tub w/Tile Surround for Comfortable Family Living. PRICED WAY BELOW BCAD VALUE so buyer can update or make repairs as they choose! Great location just off Judson/Lookout Rd near 1604/I 35. Madison HS & Fox Run Elementary! Come and See!
Payment Calculator
- Principal & Interest -
- Property Tax $
- Home Insurance $
- HOA Fees $
- Monthly -
Features
Building and Construction
- Apprx Age: 19
- Builder Name: MAIN STREET HOMES
- Construction: Pre-Owned
- Exterior Features: Brick, 4 Sides Masonry, Cement Fiber
- Floor: Carpeting, Ceramic Tile, Vinyl
- Foundation: Slab
- Kitchen Length: 12
- Other Structures: None
- Roof: Composition
- Source Sqft: Appsl Dist
Land Information
- Lot Description: Cul-de-Sac/Dead End, Irregular, Mature Trees (ext feat), Level
- Lot Dimensions: 51x79x45x90
- Lot Improvements: Street Paved, Curbs, Sidewalks, Asphalt, City Street
School Information
- Elementary School: Fox Run
- High School: Madison
- Middle School: Wood
- School District: North East I.S.D.
Garage and Parking
- Garage Parking: Two Car Garage
Eco-Communities
- Water/Sewer: Water System, Sewer System, City
Utilities
- Air Conditioning: One Central
- Fireplace: Not Applicable
- Heating Fuel: Electric
- Heating: Central
- Recent Rehab: No
- Utility Supplier Elec: CPS Energy
- Utility Supplier Gas: N/A
- Utility Supplier Grbge: City of SA
- Utility Supplier Sewer: SAWS
- Utility Supplier Water: SAWS
- Window Coverings: All Remain
Amenities
- Neighborhood Amenities: None
Finance and Tax Information
- Days On Market: 144
- Home Faces: East
- Home Owners Association Fee: 57
- Home Owners Association Frequency: Quarterly
- Home Owners Association Mandatory: Mandatory
- Home Owners Association Name: ARBORSTONE HOMEOWNERS ASSOCIATION, INC.
- Total Tax: 5828.83
Rental Information
- Currently Being Leased: No
Other Features
- Block: 13
- Contract: Exclusive Right To Sell
- Instdir: Ruffled Grouse
- Interior Features: Two Living Area, Eat-In Kitchen, Loft, Utility Room Inside, 1st Floor Lvl/No Steps, High Ceilings, Open Floor Plan, Cable TV Available, High Speed Internet, Laundry Main Level, Laundry Lower Level, Laundry Room, Telephone, Walk in Closets
- Legal Desc Lot: 27
- Legal Description: NCB 17810 Block 13 Lot 27 "Heatherwood Subd"
- Miscellaneous: Cluster Mail Box
- Occupancy: Vacant
- Ph To Show: 210-222-2227
- Possession: Closing/Funding
- Style: Two Story
- Views: 141
Owner Information
- Owner Lrealreb: No
Nearby Subdivisions
Arborstone
Auburn Hills At Woodcrest
Comanche Ridge
El Dorado
El Dorado Hills
Falcon Crest
Falcon Heights
Green Ridge
Green Ridge North
Lakespur
Larkspur
Live Oak Village
Loma Verde
Loma Vista
Lookout Bluff
Meadow Grove
Monterrey Village
Morningside
Morningside Park
Morningside Pk/pan Am
Park North
Park North /old Farm
Park North/old Farm
Pecan Valley
Raintree
Raintree/antonio Hghlnds
Sierra North
Skybrooke
Stonewood
The Hills
The Hills Of El Dora
The Hills/sierra North
Valencia
Valencia Ne
Valley Forge
Vista Ridge
Woodstone
Woodstone Hills



