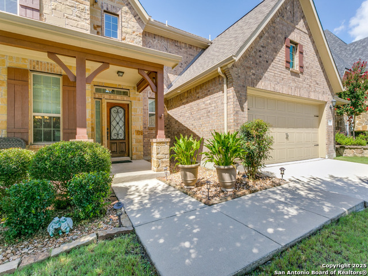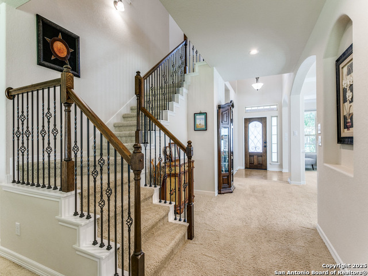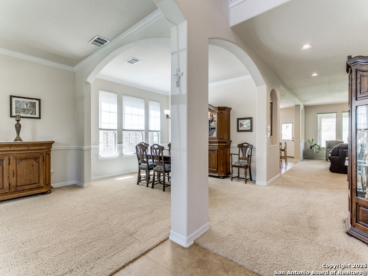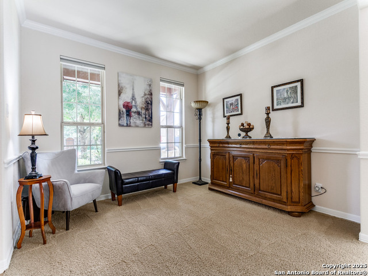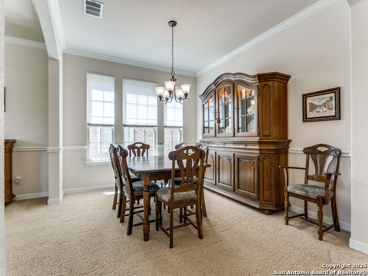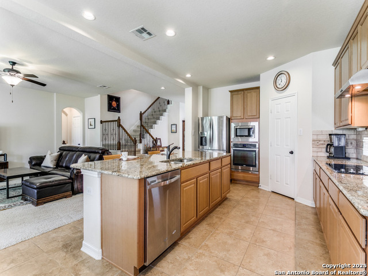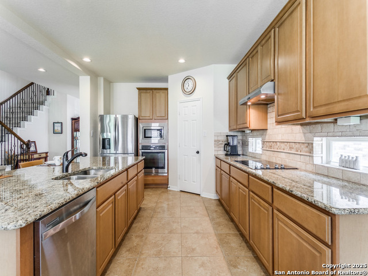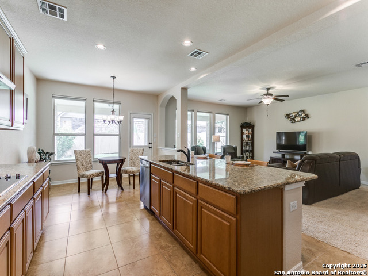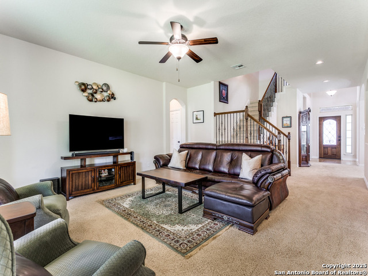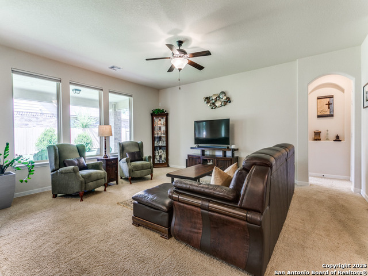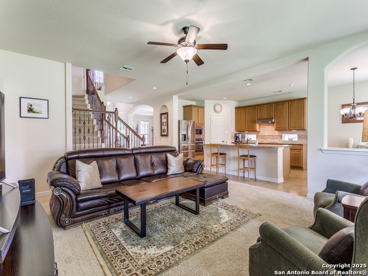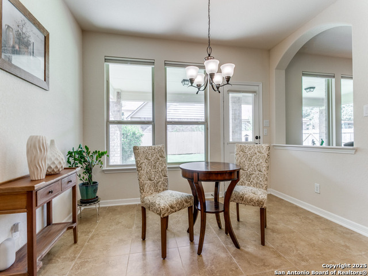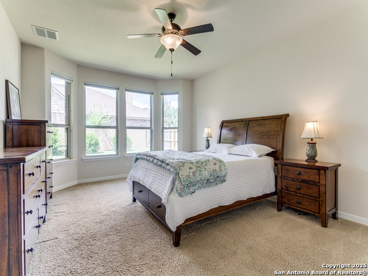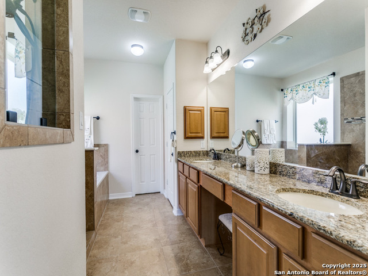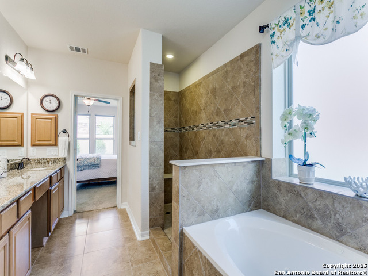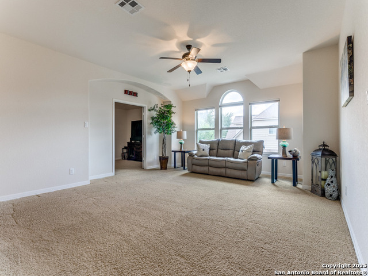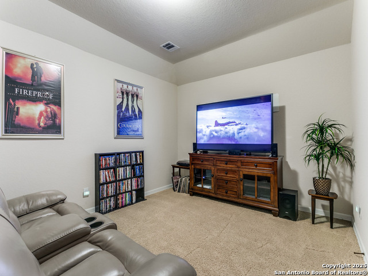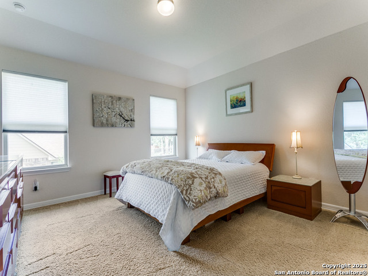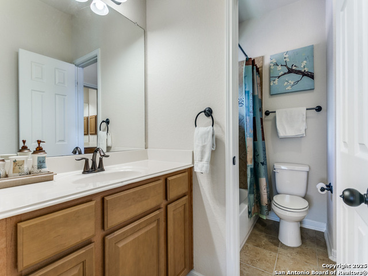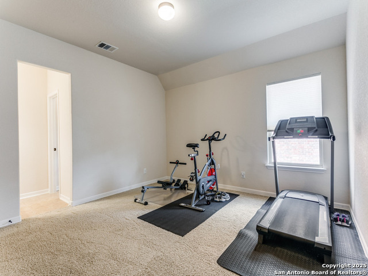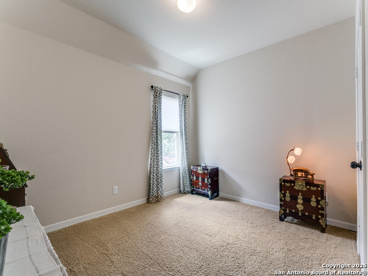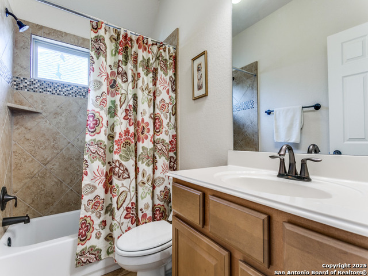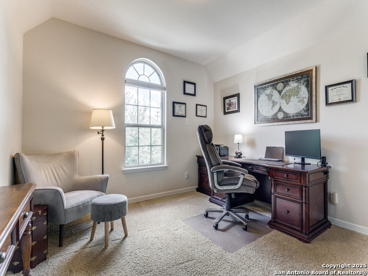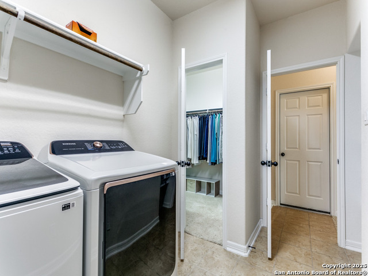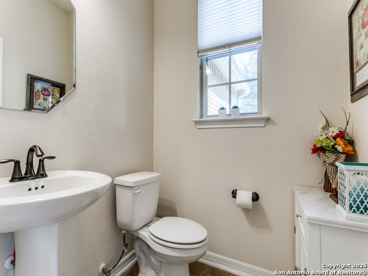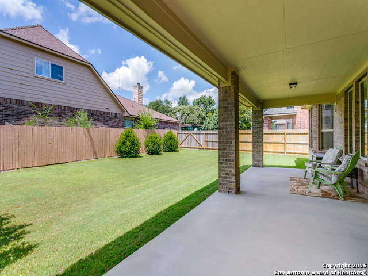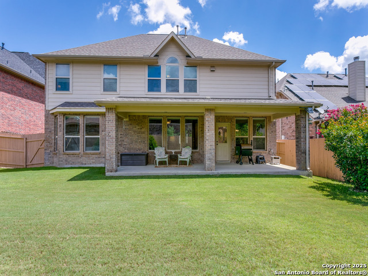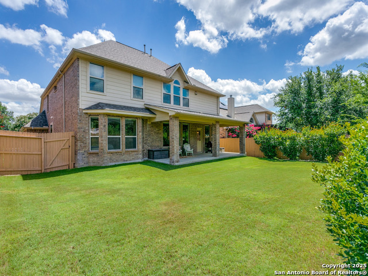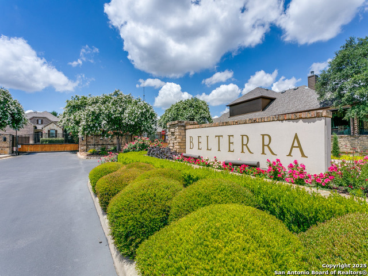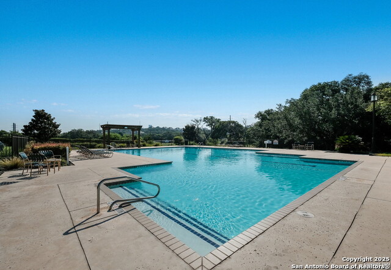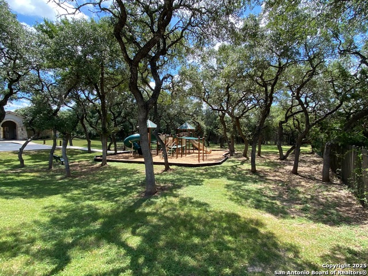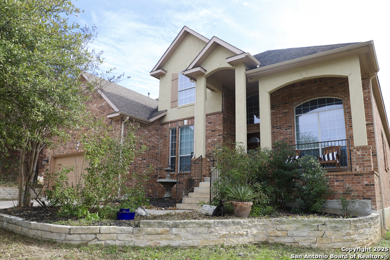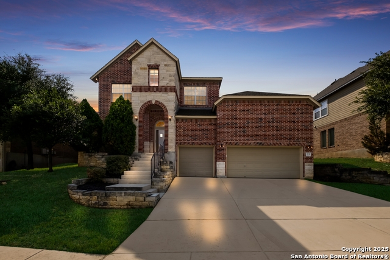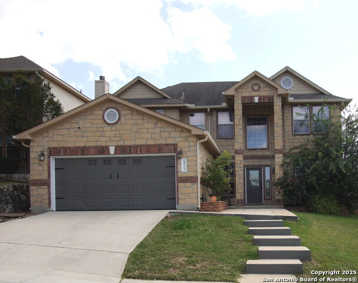2618 Verona Park, San Antonio, TX 78261
Property Photos
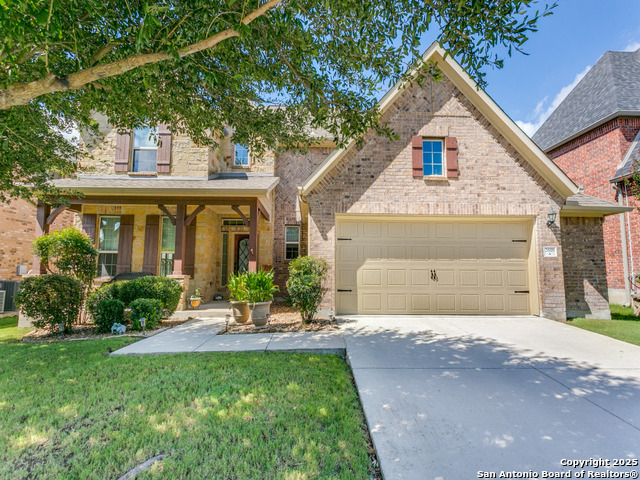
Would you like to sell your home before you purchase this one?
Priced at Only: $525,000
For more Information Call:
Address: 2618 Verona Park, San Antonio, TX 78261
Property Location and Similar Properties
- MLS#: 1880542 ( Single Residential )
- Street Address: 2618 Verona Park
- Viewed: 75
- Price: $525,000
- Price sqft: $143
- Waterfront: No
- Year Built: 2014
- Bldg sqft: 3661
- Bedrooms: 4
- Total Baths: 4
- Full Baths: 3
- 1/2 Baths: 1
- Garage / Parking Spaces: 2
- Days On Market: 63
- Additional Information
- County: BEXAR
- City: San Antonio
- Zipcode: 78261
- Subdivision: Belterra
- District: Comal
- Elementary School: Indian Springs
- Middle School: Bulverde
- High School: Pieper
- Provided by: Starbright Realty
- Contact: Thomas Lee
- (210) 771-0639

- DMCA Notice
-
DescriptionOne owner home maintained impeccably! Primary suite downstairs with bay window, double vanity, separate oversized walk in shower & spa tub, walk in closet that opens to laundry room * large open island kitchen stainless steel appliances, custom cabinetry, granite countertops plus walk in pantry * energy efficient home features: leed certified, energy star certified, four sides masonry, 16 seer hvac, media air filtration, 2 gas water heaters, low e double pane windows * oversized 2 car garage 5' garage extension, utility sink, water softener plus whole house water filtration * iron balusters * media room * game room * study with closet could function as 5th bedroom * large covered rear patio * sprinkler system * gas stub out under kitchen cooktop * gas stub out plus water, drain & electrical (future outdoor kitchen ready) on rear patio * so much more! * schedule your private showing soon *
Payment Calculator
- Principal & Interest -
- Property Tax $
- Home Insurance $
- HOA Fees $
- Monthly -
Features
Building and Construction
- Apprx Age: 11
- Builder Name: Wilshire Homes
- Construction: Pre-Owned
- Exterior Features: Brick, 4 Sides Masonry, Stone/Rock, Cement Fiber
- Floor: Carpeting, Ceramic Tile
- Foundation: Slab
- Kitchen Length: 15
- Roof: Composition
- Source Sqft: Appsl Dist
Land Information
- Lot Description: Mature Trees (ext feat), Level
- Lot Dimensions: 60 x 120
- Lot Improvements: Street Paved, Curbs, Sidewalks, Streetlights, Fire Hydrant w/in 500', Asphalt
School Information
- Elementary School: Indian Springs
- High School: Pieper
- Middle School: Bulverde
- School District: Comal
Garage and Parking
- Garage Parking: Two Car Garage, Attached, Oversized
Eco-Communities
- Energy Efficiency: 16+ SEER AC, Programmable Thermostat, 12"+ Attic Insulation, Double Pane Windows, Radiant Barrier, Low E Windows, Ceiling Fans
- Green Certifications: Energy Star Certified, LEED Certified
- Green Features: Drought Tolerant Plants, Low Flow Commode, Low Flow Fixture, EF Irrigation Control
- Water/Sewer: Water System, Sewer System, City
Utilities
- Air Conditioning: Two Central
- Fireplace: Not Applicable
- Heating Fuel: Natural Gas
- Heating: Central, 2 Units
- Utility Supplier Elec: CPS
- Utility Supplier Gas: CPS
- Utility Supplier Grbge: Tiger
- Utility Supplier Other: GVTC Fiber
- Utility Supplier Sewer: SAWS
- Utility Supplier Water: SAWS
- Window Coverings: All Remain
Amenities
- Neighborhood Amenities: Controlled Access, Pool, Park/Playground, BBQ/Grill
Finance and Tax Information
- Days On Market: 56
- Home Owners Association Fee: 233
- Home Owners Association Frequency: Quarterly
- Home Owners Association Mandatory: Mandatory
- Home Owners Association Name: BELTERRA PROPERTY OWNERS ASSOCIATION
- Total Tax: 9952.16
Other Features
- Block: 13
- Contract: Exclusive Right To Sell
- Instdir: Hwy 281 North To Bulverde Road * East on Bulverde Road * Right Pescara Bay * Left Verona Park
- Interior Features: Two Living Area, Three Living Area, Liv/Din Combo, Eat-In Kitchen, Two Eating Areas, Island Kitchen, Breakfast Bar, Walk-In Pantry, Study/Library, Game Room, Media Room, Utility Room Inside, 1st Floor Lvl/No Steps, High Ceilings, Open Floor Plan, Cable TV Available, High Speed Internet, Laundry Main Level, Laundry Room, Telephone, Walk in Closets, Attic - Access only, Attic - Partially Floored, Attic - Pull Down Stairs, Attic - Radiant Barrier Decking
- Legal Description: Cb 4866A (Belterra Subd Ut-1), Block 13 Lot 4 Plat 9569/76-7
- Miscellaneous: Virtual Tour
- Occupancy: Owner
- Ph To Show: 210-222-2227
- Possession: Closing/Funding
- Style: Two Story
- Views: 75
Owner Information
- Owner Lrealreb: No
Similar Properties
Nearby Subdivisions
Amorosa
Belterra
Blackhawk
Bulverde Village
Bulverde Village-strtfd/trnbry
Bulverde Village/the Point
Campanas
Canyon Crest
Century Oaks
Century Oaks Estates
Cibolo Canyon/suenos
Cibolo Canyons
Cibolo Canyons/estancia
Cibolo Canyons/monteverde
Clear Spring Park
Clear Springs Park
Clear Springs Prk Cm
Comal/northeast Rural Ranch Ac
Country Place
Creek Haven
Fossil Ridge
Indian Springs
Indian Springs Estates
Langdon
Langdon - Unit 7
Langdon-unit 1 (common) / Lang
Madera At Cibolo Canyon
Monteverde
N/a
R
Sendero Ranch
The Preserve At Indian Springs
Trinity Oaks
Trinity Oaks Un 1
Tuscan Oaks
Villages Of Bulverde
Wortham Oaks



