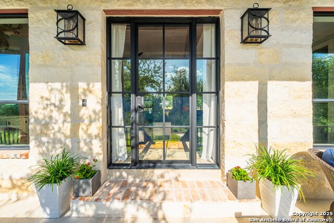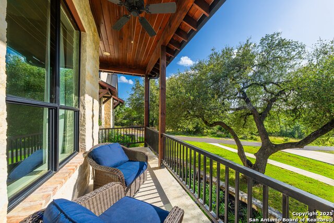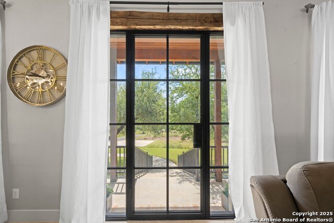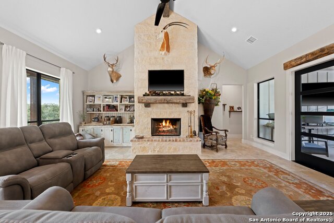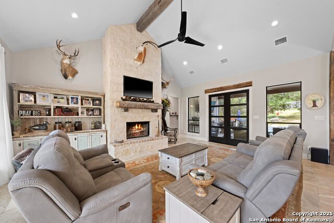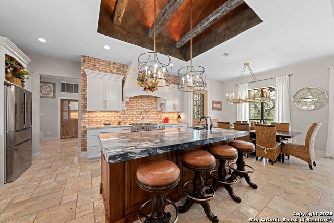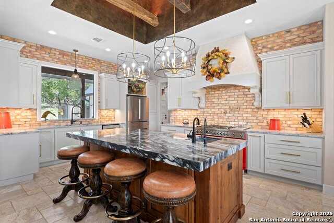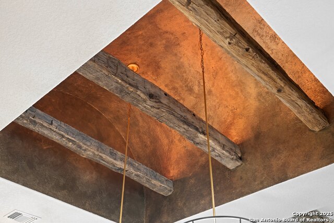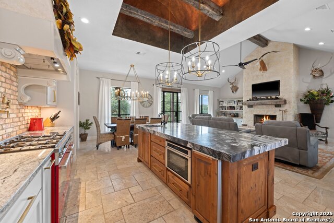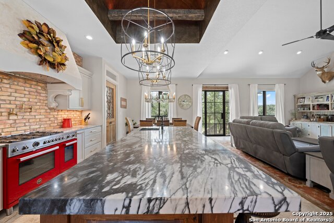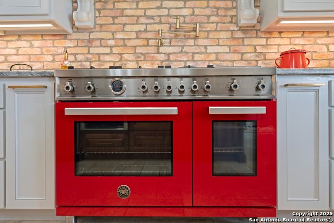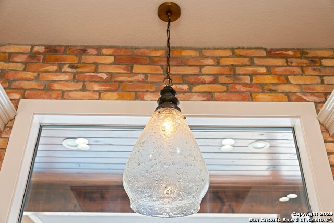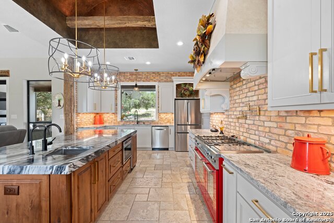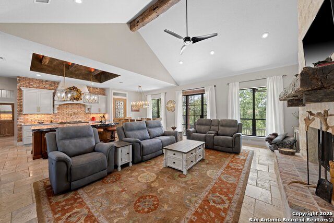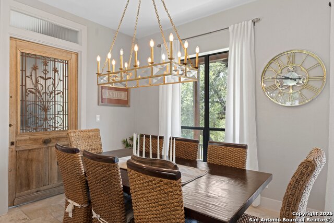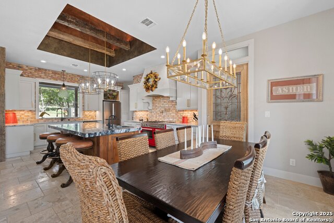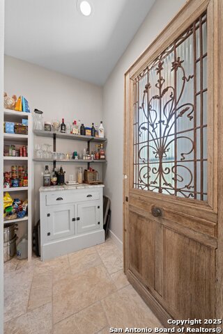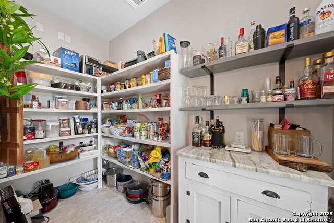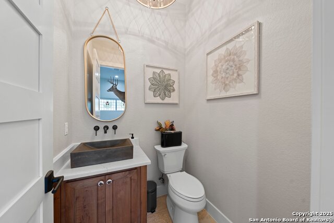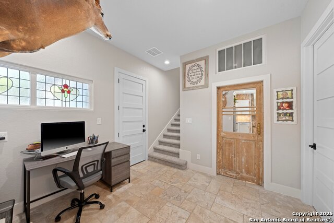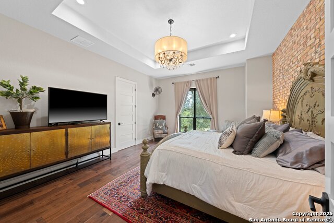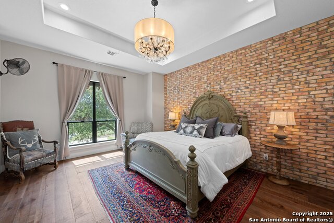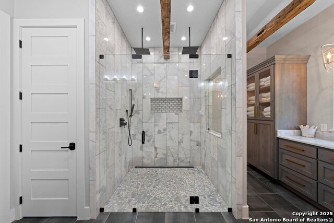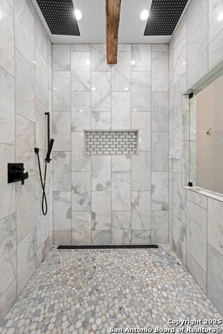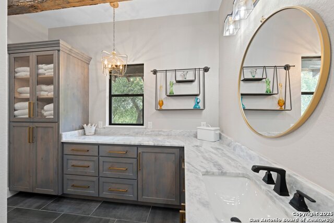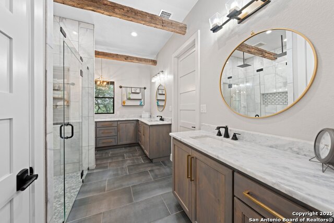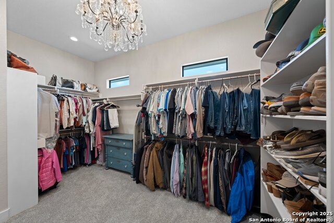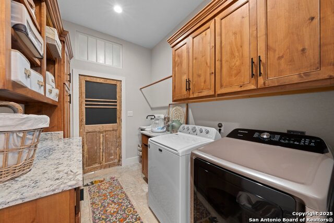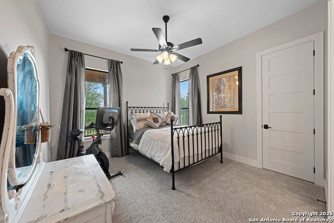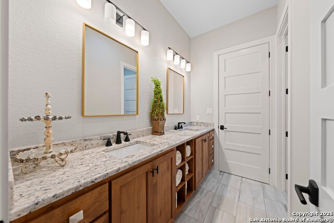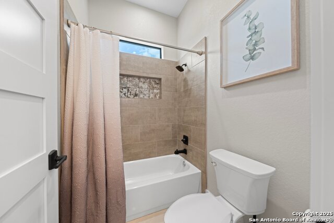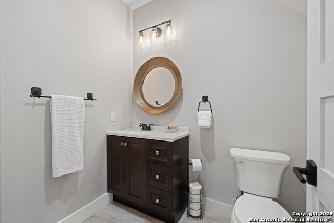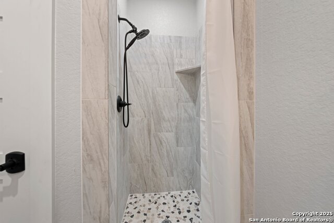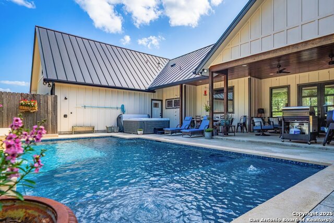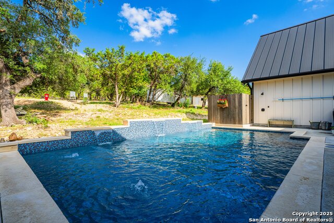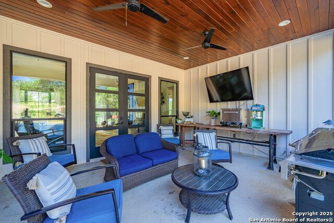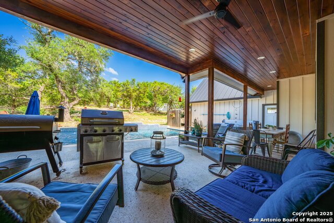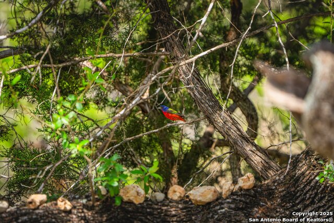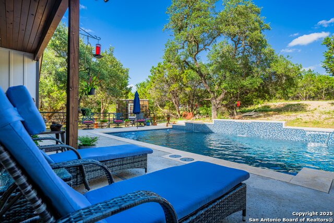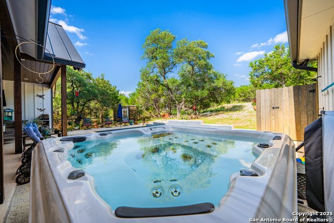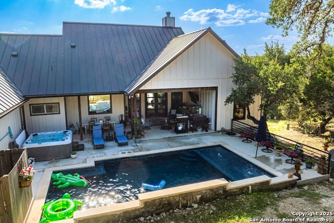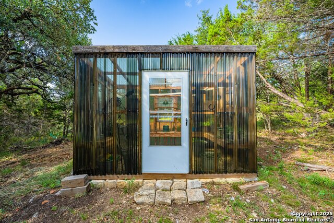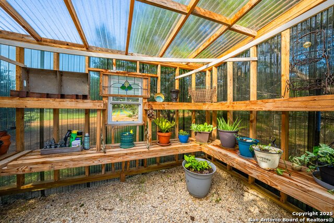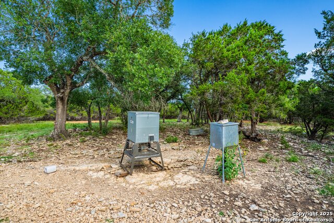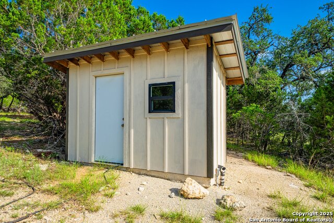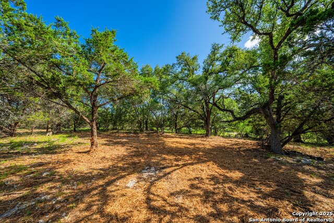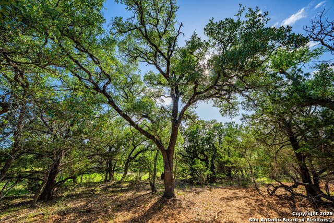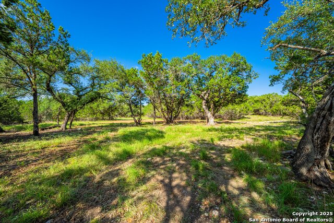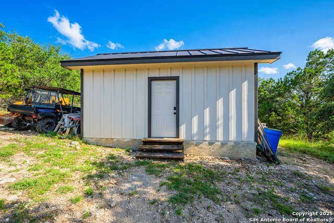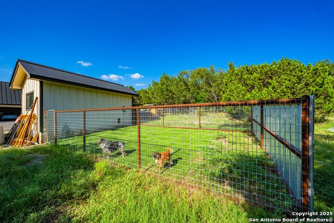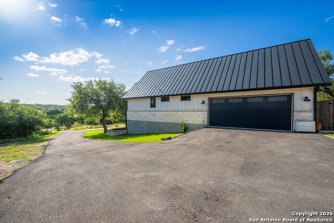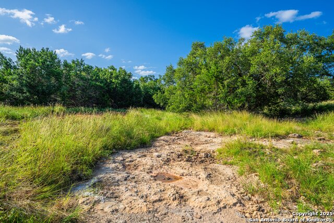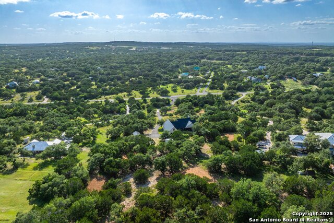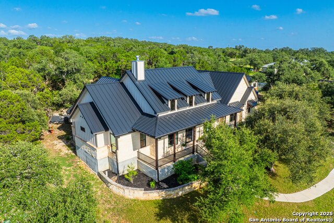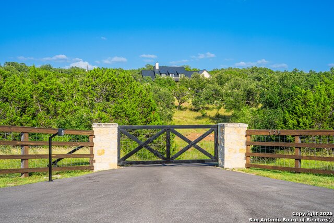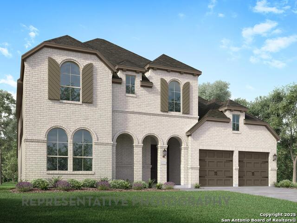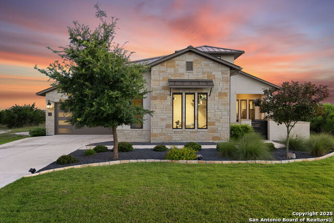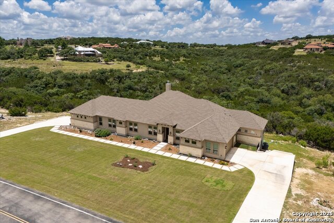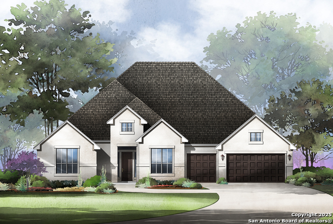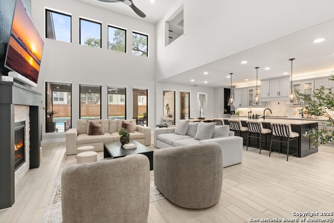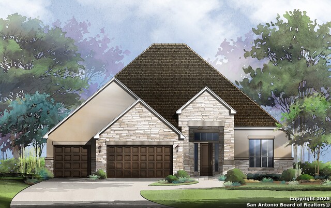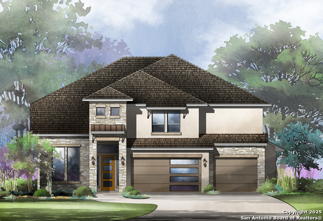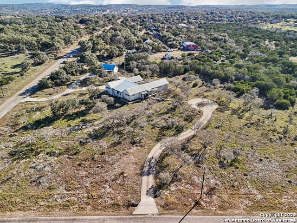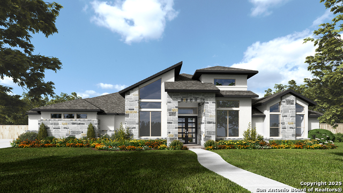129 Sage Oaks Trail, Boerne, TX 78006
Property Photos
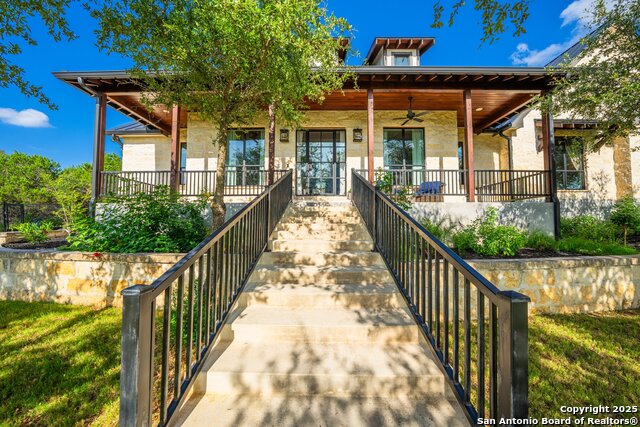
Would you like to sell your home before you purchase this one?
Priced at Only: $1,150,000
For more Information Call:
Address: 129 Sage Oaks Trail, Boerne, TX 78006
Property Location and Similar Properties
- MLS#: 1880221 ( Single Residential )
- Street Address: 129 Sage Oaks Trail
- Viewed: 3
- Price: $1,150,000
- Price sqft: $426
- Waterfront: No
- Year Built: 2020
- Bldg sqft: 2700
- Bedrooms: 4
- Total Baths: 4
- Full Baths: 3
- 1/2 Baths: 1
- Garage / Parking Spaces: 2
- Days On Market: 8
- Additional Information
- County: KENDALL
- City: Boerne
- Zipcode: 78006
- Subdivision: Sage Oaks
- District: Comal
- Elementary School: Bulverde
- Middle School: Spring Branch
- High School: Smiton Valley
- Provided by: San Antonio Portfolio KW RE
- Contact: Robin Saunders
- (210) 288-6879

- DMCA Notice
-
DescriptionSpectacular Texas Hill Country living awaits within this 6.1 acre, estate meticulously built by JL Asher Custom Homes. Unsurpassed quality, craftsmanship and creative design harmoniously combine to create a stunning living space with seamless indoor/outdoor integration. Hand selected for only the finest appointments throughout, including custom ceilings, historic old wood beams, antique doors and modern architectural details. The chef's kitchen is equipped with custom solid wood cabinetry, an oversized soapstone island, professional grade Bertazzoni 6 burner range, stainless steel Bosche appliances, and a huge pantry with built in bar area. The open concept living area offers stunning views of the outdoor oasis, vaulted ceiling with wood beams, soaring stone fireplace with gas starter and plenty of room for large dining space. The primary suite is a true retreat with wide plank wood floors, SPA bath with a huge walk in shower and spacious walk in closet with access to the laundry room. Two guest bedrooms on the main level are spacious and luxurious, with a shared en suite bathroom. Upstairs is a 4th bedroom with ensuite bath also perfect for a home office/exercise or game room. An entertainer's delight, the outdoor area boasts a resort style setting with a sparkling pool and hot tub, and oversized covered patio to enjoy watching the deer and wildlife in privacy. Grab your gardening gloves because you will love the charming greenhouse and plenty of room for gardens and plants. Foam insulated and air conditioned workshop with fenced dog kennel. NO HOA! 5.1 acres are AG EXEMPT. The property is privately gated with keypad entry, located within Comal County in SAGE OAKS subdivision. Truly a RARE FIND!
Payment Calculator
- Principal & Interest -
- Property Tax $
- Home Insurance $
- HOA Fees $
- Monthly -
Features
Building and Construction
- Builder Name: JL Asher Custom Homes
- Construction: Pre-Owned
- Exterior Features: Stone/Rock, Cement Fiber
- Floor: Carpeting, Ceramic Tile, Wood, Stone
- Foundation: Slab
- Kitchen Length: 17
- Other Structures: Greenhouse, Workshop
- Roof: Metal
- Source Sqft: Bldr Plans
Land Information
- Lot Description: County VIew, Horses Allowed, 5 - 14 Acres, Ag Exempt, Hunting Permitted, Partially Wooded, Mature Trees (ext feat), Secluded, Sloping
School Information
- Elementary School: Bulverde
- High School: Smithson Valley
- Middle School: Spring Branch
- School District: Comal
Garage and Parking
- Garage Parking: Two Car Garage
Eco-Communities
- Energy Efficiency: Tankless Water Heater, 16+ SEER AC, Programmable Thermostat, Double Pane Windows, Low E Windows, Foam Insulation, Ceiling Fans
- Green Features: Drought Tolerant Plants
- Water/Sewer: Private Well, Aerobic Septic
Utilities
- Air Conditioning: One Central, Zoned
- Fireplace: One, Family Room
- Heating Fuel: Electric
- Heating: Central, Zoned, 1 Unit
- Utility Supplier Elec: Pedernales
- Utility Supplier Gas: Propane
- Utility Supplier Grbge: Hill Country
- Utility Supplier Sewer: Aerobic
- Utility Supplier Water: Well
- Window Coverings: All Remain
Amenities
- Neighborhood Amenities: None
Finance and Tax Information
- Home Owners Association Mandatory: None
- Total Tax: 13702.15
Other Features
- Contract: Exclusive Right To Sell
- Instdir: HWY 46 east to Sage Oaks Trail
- Interior Features: One Living Area, Liv/Din Combo, Eat-In Kitchen, Island Kitchen, Walk-In Pantry, Study/Library, Utility Room Inside, Secondary Bedroom Down, 1st Floor Lvl/No Steps, High Ceilings, Open Floor Plan, Pull Down Storage, Cable TV Available, High Speed Internet, Walk in Closets
- Legal Desc Lot: 21
- Legal Description: Sage Oaks Comal County 1, Lot 21, ACRES 6.1
- Occupancy: Owner
- Ph To Show: 2102222227
- Possession: Closing/Funding
- Style: Two Story, Contemporary, Texas Hill Country
Owner Information
- Owner Lrealreb: No
Similar Properties
Nearby Subdivisions
(cobcentral) City Of Boerne Ce
(smdy Area) Someday Area
Acres North
Anaqua Springs Ranch
Balcones Creek
Bent Tree
Bentwood
Beversdorff
Bisdn
Bluegrass
Boerne
Boerne Heights
Brentwood
Caliza Reserve
Champion Heights
Champion Heights - Kendall Cou
Chaparral Creek
Cheevers
Cibolo Crossing
City
Cordillera Ranch
Corley Farms
Cottages On Oak Park
Country Bend
Creekside
Creekside Place
Cypress Bend On The Guadalupe
Diamond Ridge
Dietert
Dresden Wood
Dresden Wood 1
Durango Reserve
Eastland Terr/boerne
English Oaks
Esperanza
Esperanza - Kendall County
Esser Addition
Estancia
Evergreen Courts
Fox Falls
Friendly Hills
George's Ranch
Greco Bend
Harnisch Baer
Hidden Oaks
High Point Ranch Subdivision
Highland Park
Indian Acres
Indian Hills
Indian Springs
Irons & Gates Addition
Irons & Grahams Addition
K-bar-m Ranch
Kendall Creek Estates
Kendall Oaks
Kendall Woods
Kendall Woods Estate
Kendall Woods Estates
Kernaghan Addition
Lake Country
Lakeside Acres
Limestone Ranch
Menger Springs
Miralomas Garden Homes Unit 1
Miralomas The Reserve
Moosehead Manor
Mountain Laurel Heights
N/a
Na
None
Not In Defined Subdivision
Oak Park
Oak Park Addition
Oak Retreat
Out/kendall
Out/kendall Co.
Pecan Springs
Platten Creek
Pleasant Valley
Randy Addition
Ranger Creek
Regency At Esperanza
Regency At Esperanza - Flamenc
Regency At Esperanza - Sardana
Regency At Esperanza - Zambra
Regency At Esperanza Sardana
Regent Park
Ridge At Tapatio
River Mountain Ranch
River View
Rolling Acres
Rosewood Gardens
Sabinas Creek Ranch
Sabinas Creek Ranch Phase 1
Sabinas Creek Ranch Phase 2
Saddlehorn
Sage Oaks
Scenic Crest
Schertz Addition
Serenity Oaks Estates
Shadow Valley Ranch
Silver Hills
Sonderland
Southern Oaks
Springs Of Cordillera Ranch
Sundance Ranch
Sunrise
Tapatio Springs
The Crossing
The Ranches At Creekside
The Reserve At Saddlehorn
The Springs At Cordillera Ranc
The Villas At Hampton Place
The Woods Of Boerne Subdivisio
The Woods Of Frederick Creek
Trails Of Herff Ranch
Trailwood
Village Oaks
Waterstone
Waterstone On The Guadalupe
Windwood Es
Woods Of Boerne
Woods Of Frederick Creek
Woodside Village



