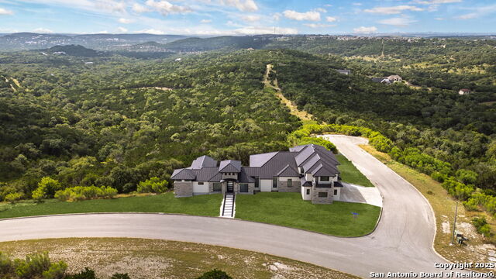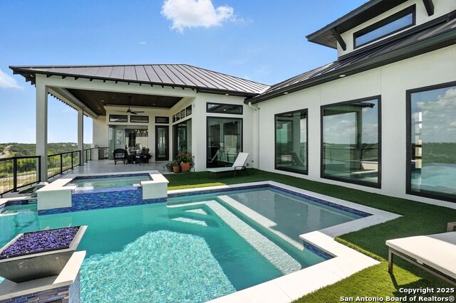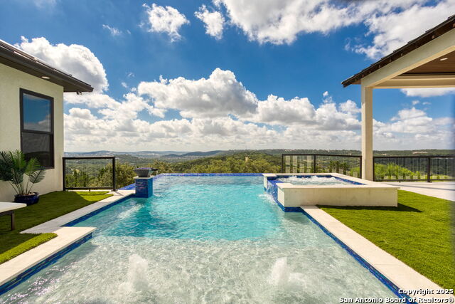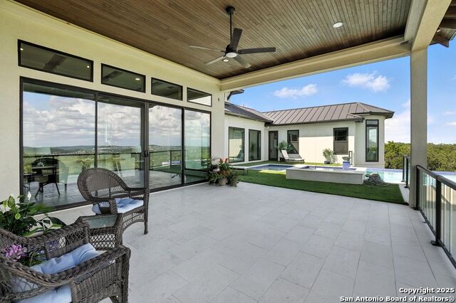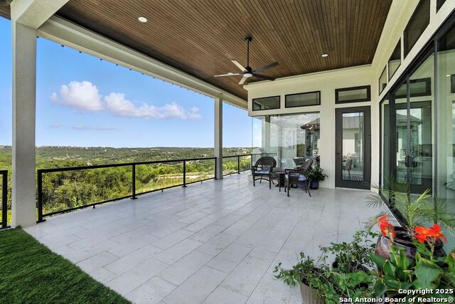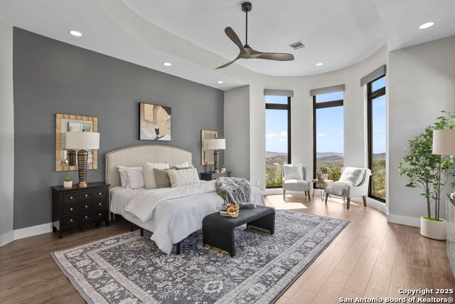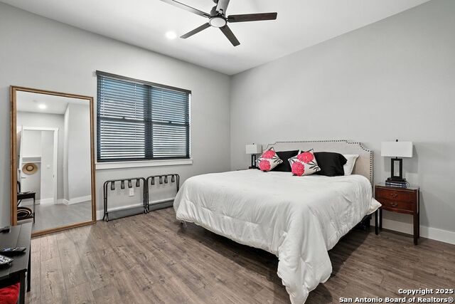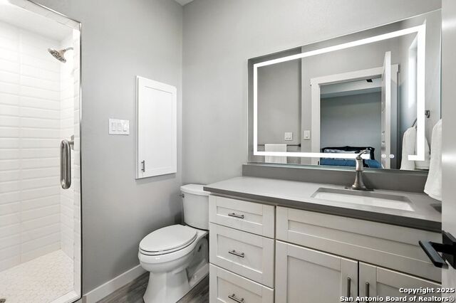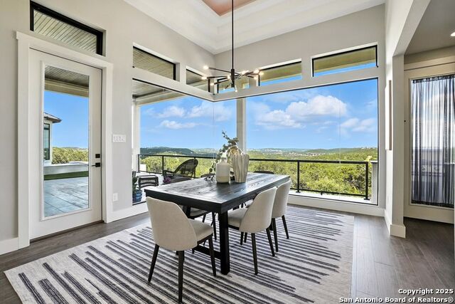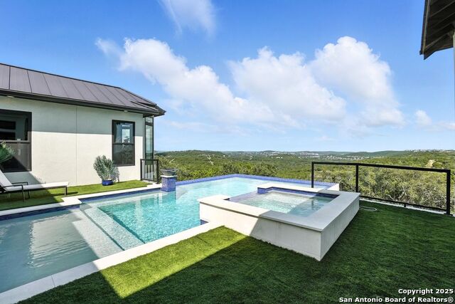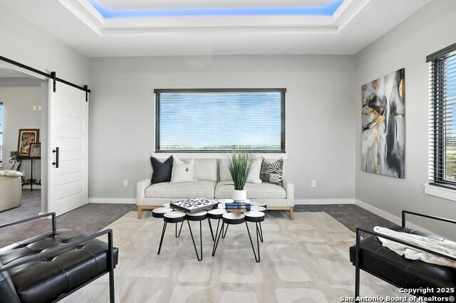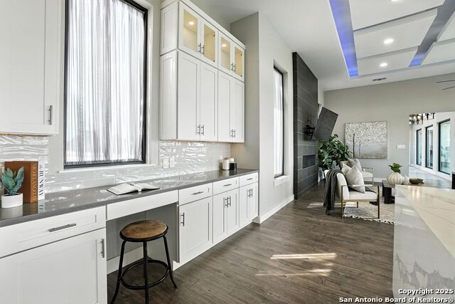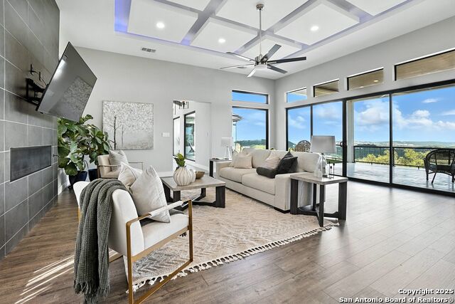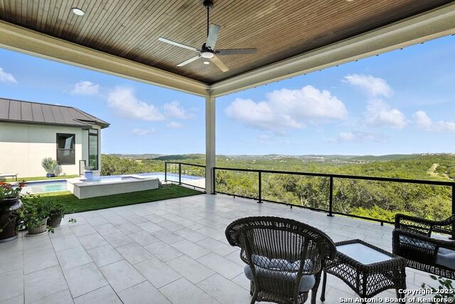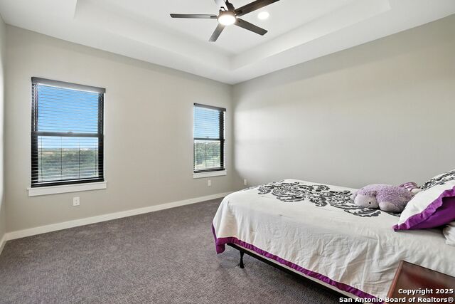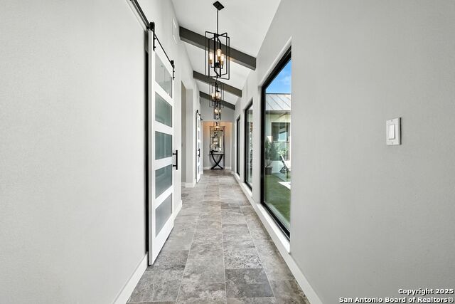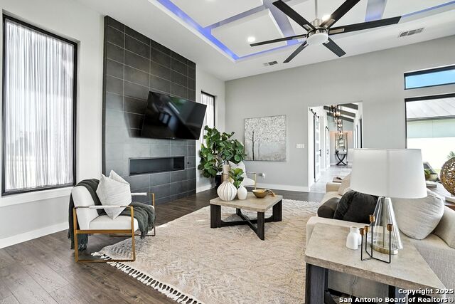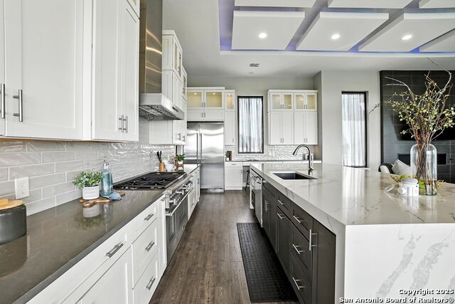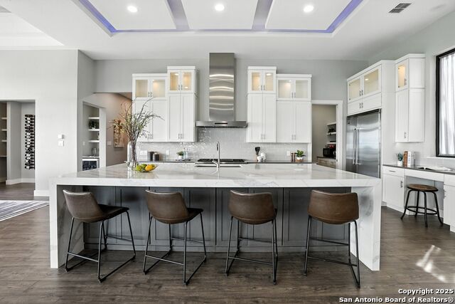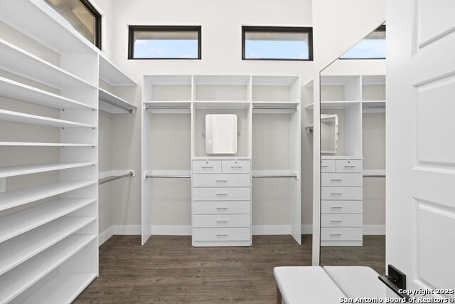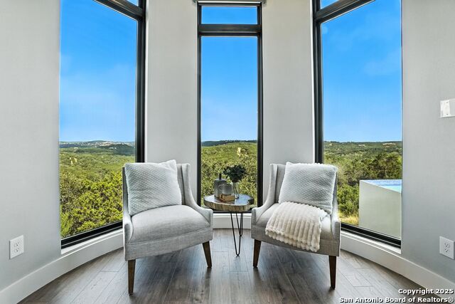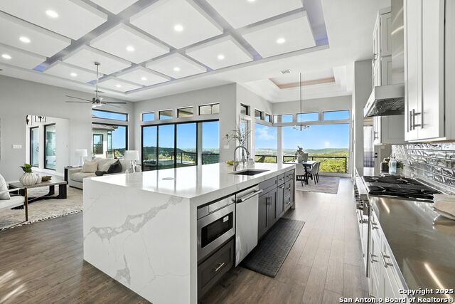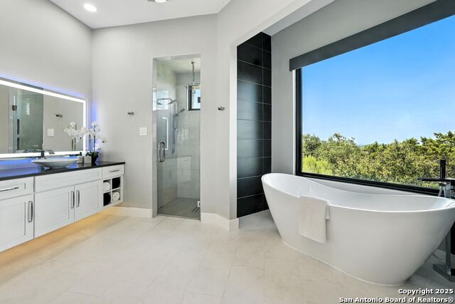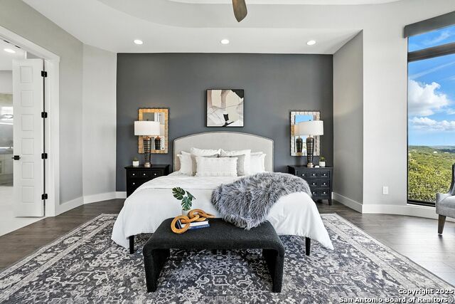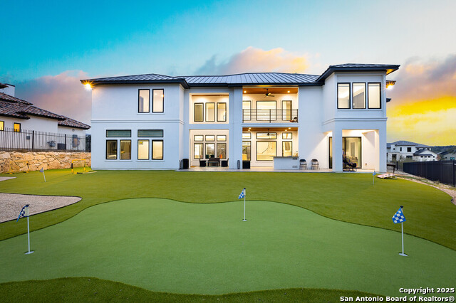22862 Little Hind, San Antonio, TX 78255
Property Photos
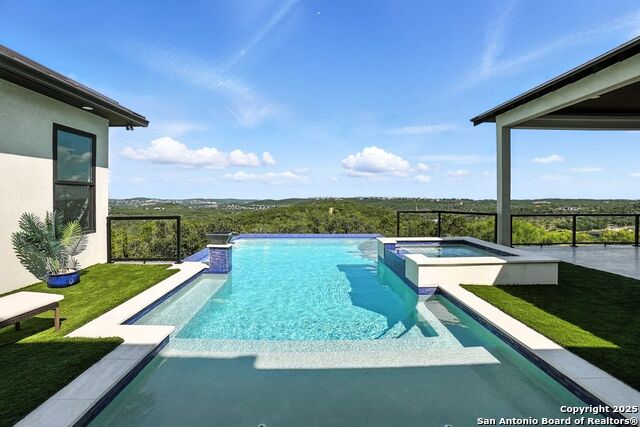
Would you like to sell your home before you purchase this one?
Priced at Only: $1,995,000
For more Information Call:
Address: 22862 Little Hind, San Antonio, TX 78255
Property Location and Similar Properties
- MLS#: 1880152 ( Single Residential )
- Street Address: 22862 Little Hind
- Viewed: 208
- Price: $1,995,000
- Price sqft: $433
- Waterfront: No
- Year Built: 2019
- Bldg sqft: 4611
- Bedrooms: 5
- Total Baths: 6
- Full Baths: 4
- 1/2 Baths: 2
- Garage / Parking Spaces: 3
- Days On Market: 193
- Additional Information
- County: BEXAR
- City: San Antonio
- Zipcode: 78255
- Subdivision: Deer Canyon
- District: Northside
- Elementary School: Leon Springs
- Middle School: Gus Garcia
- High School: Louis D Brandeis
- Provided by: Home Team of America
- Contact: Donna Ekmark
- (210) 844-9481

- DMCA Notice
-
DescriptionIf you are looking for your Dream Home, this is the Smart Life Home for you. Spectacular Unobstructed Texas Hill Country Views for Miles, must see to appreciate. Modern amenities and upgrades are generously encompassed throughout this 1.6 acre hilltop Estate, easy access, level entrance. Travertine Foyer and entrance hallways leading into beautiful living area with gas fireplace and spacious open floor plan with cloud/pillow lighting and colors regulated. The Kitchen has large quartz island and countertops, Viking Refrigerator, Thermador Range and Dishwasher. Ceiling fans throughout home and special lighting indoors and out. Dining room and lovely wine storage area enough to hold 72 of your favorite bottles. Large walk in Pantry with butler's pantry/coffee station. This home also has 2 utility areas with washer and dryer connections one in it's own closet, built in ironing boards, between the Master closets and one on the other side of home. Master bedroom has wonderful views of miles of hill country and access the swimming pool and voice activated window treatments. Two Large Walk in Master Closets with built in shelving, The Master bath has amazing Tub and Grohe Shower System, Separate Vanities , hidden ceiling fan. Swimming pool area has access to a bathroom, etc. Covered Patio contains built in Bull 5 burner BBQ grill. Large Office and a Bonus room for Exercise or additional Bedroom. This home is built for easy living and boasts 5 bedrooms, 4 full bathrooms, 2 half baths, 2 living areas, 1 downstairs and 1 upstairs with more bedrooms with bathrooms and wet bar upstairs, and lovely balcony in front to enjoy the amazing sunset views and beautiful sunrise mornings in the back! This outstanding home has many more amenities, a must view to appreciate. Six flags over Texas fireworks display is viewable over southern hilltop horizon! Very private area, conveniently located close to shopping, schools, restaurants, etc. Come take a private tour, you will not be disappointed! Smart home controlled by Smart Life app. Please follow driving directions in remarks for easiest and best route. Gated community, gate code. Very impressive home for your astute and discriminating buyer. ZONED HVAC SYSTEM. ADJOINS proposed 250 acre Nature Preserve area according to land owner. The uniqueness of this home will astound your Buyers!
Payment Calculator
- Principal & Interest -
- Property Tax $
- Home Insurance $
- HOA Fees $
- Monthly -
Features
Building and Construction
- Builder Name: ALISON HOMES LLC
- Construction: Pre-Owned
- Exterior Features: 4 Sides Masonry, Stone/Rock, Stucco
- Floor: Carpeting, Ceramic Tile, Wood
- Foundation: Slab
- Kitchen Length: 23
- Roof: Metal
- Source Sqft: Appsl Dist
Land Information
- Lot Description: Corner, Cul-de-Sac/Dead End, County VIew, 1 - 2 Acres, Partially Wooded, Mature Trees (ext feat), Sloping
- Lot Dimensions: 341X250
- Lot Improvements: Street Paved, Curbs, Asphalt, County Road
School Information
- Elementary School: Leon Springs
- High School: Louis D Brandeis
- Middle School: Gus Garcia
- School District: Northside
Garage and Parking
- Garage Parking: Three Car Garage, Attached
Eco-Communities
- Energy Efficiency: Tankless Water Heater, Double Pane Windows, Ceiling Fans
- Water/Sewer: Water System, Aerobic Septic, City
Utilities
- Air Conditioning: Two Central
- Fireplace: One, Living Room
- Heating Fuel: Electric
- Heating: Central, 2 Units
- Utility Supplier Elec: CPSB
- Utility Supplier Gas: CPSB
- Utility Supplier Grbge: TIGER
- Utility Supplier Sewer: ON SITE
- Utility Supplier Water: SAWS
- Window Coverings: All Remain
Amenities
- Neighborhood Amenities: Controlled Access
Finance and Tax Information
- Days On Market: 188
- Home Faces: West
- Home Owners Association Fee: 100
- Home Owners Association Frequency: Monthly
- Home Owners Association Mandatory: Mandatory
- Home Owners Association Name: HILLS AT BOERNE STAGE II
- Total Tax: 12438
Rental Information
- Currently Being Leased: No
Other Features
- Accessibility: No Carpet, First Floor Bath, Full Bath/Bed on 1st Flr, First Floor Bedroom, Stall Shower
- Contract: Exclusive Right To Sell
- Instdir: BOERNE STAGE RD/ left at CROSS MOUNTAIN TRAIL/left at NORA VISTA RUN/ left at VERDE RIVER/right at SAN FIDEL WAY/CORNER OF LITTLE HIND you will go through security gate as you approach Little Hind. PLEASE use these directions, Gated community, gate code
- Interior Features: Two Living Area, Separate Dining Room, Eat-In Kitchen, Two Eating Areas, Island Kitchen, Breakfast Bar, Walk-In Pantry, Study/Library, Game Room, Media Room, Utility Room Inside, 1st Floor Lvl/No Steps, High Ceilings, Open Floor Plan, High Speed Internet, Laundry Main Level, Laundry Lower Level, Laundry Room, Walk in Closets, Attic - Access only
- Legal Description: Cb 4730F (Hills At Boerne Stage II Ph-1), Block 7 Lot 1 2012
- Miscellaneous: Virtual Tour
- Occupancy: Owner
- Ph To Show: 2102222227
- Possession: Closing/Funding
- Style: Two Story, Contemporary
- Views: 208
Owner Information
- Owner Lrealreb: No
Similar Properties
Nearby Subdivisions
Altair
Big Oak Estates
Cantera Hills
Cantera Manor Enclave
Canyons At Scenic Loop
Cedar Creek
Country Estates
Crossing At Two Creeks
Deer Canyon
Grandview
Heights At Two Creeks
Hill And Dales
Hills_and_dales
Hillsanddales
Ih10 North West / Northside Bo
Maverick Springs
Moss Brook
Moss Brook Estates N
Not Appl
Park Mountain
Red Robin
Reserve At Sonoma Verde
River Rock Ranch
Scenic Hill Est.(ns)
Scenic Hills Estates
Scenic Oaks
Serene Hills Estates
Sonoma Mesa
Sonoma Verde
Springs At Boerne Stage
Stage Run
Stagecoach Hills
Terra Mont
The Palmira
The Ridge @ Sonoma Verde
Two Creeks
Vistas At Sonoma
Walnut Pass
Westbrook I
Westbrook Ii
Western Hills



