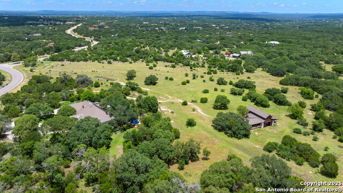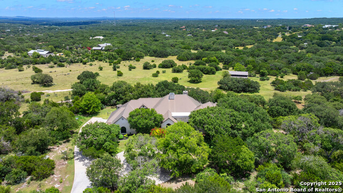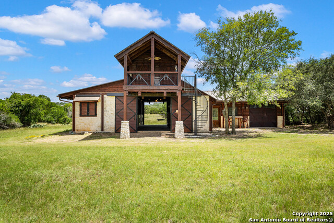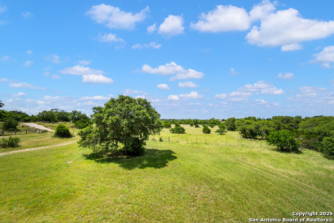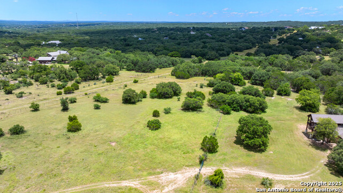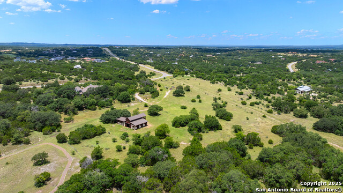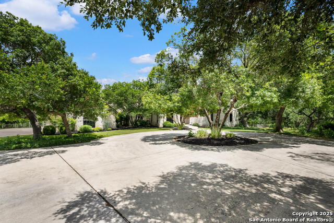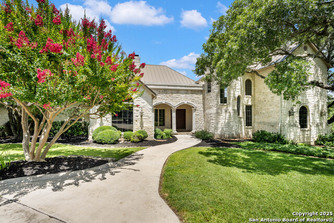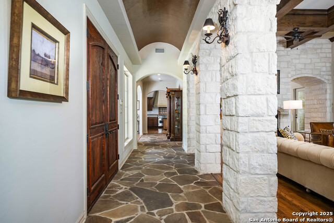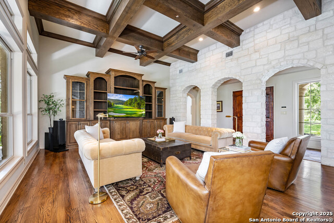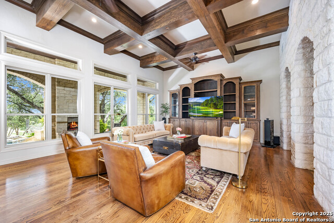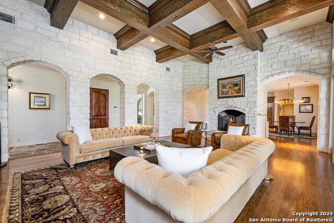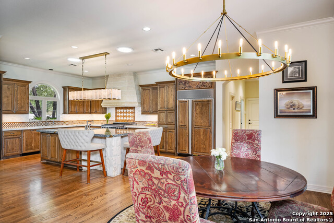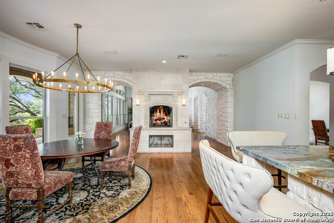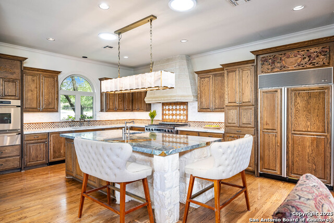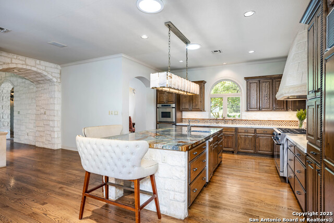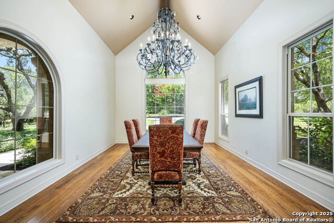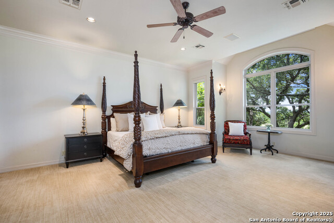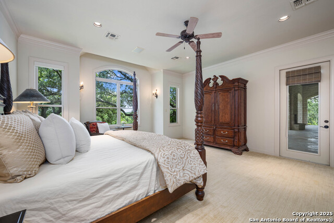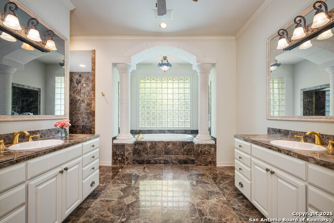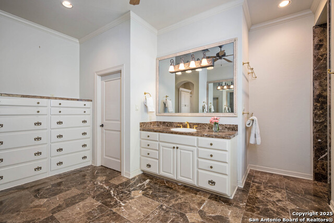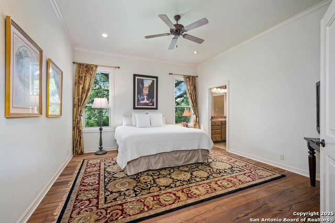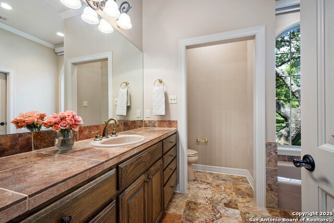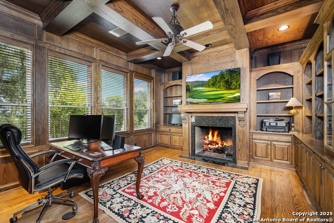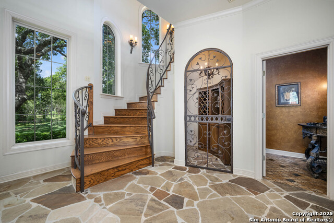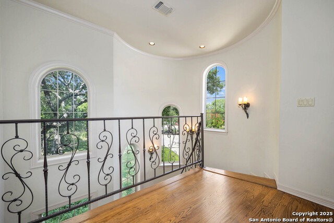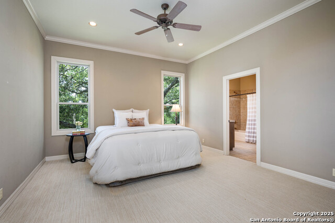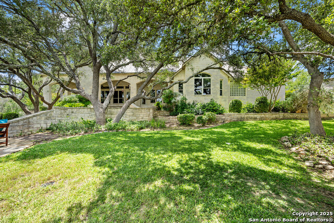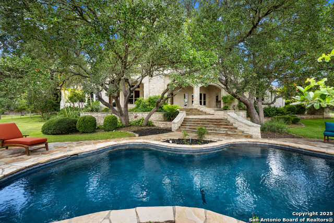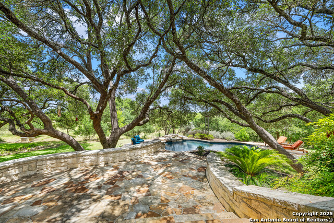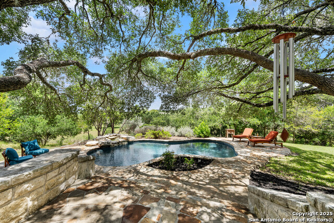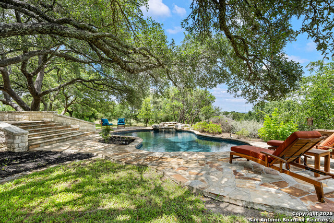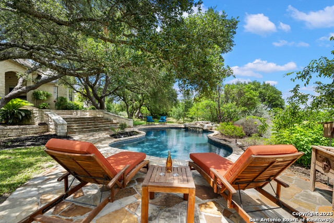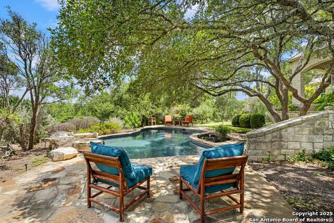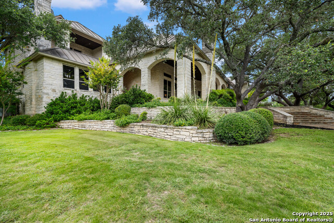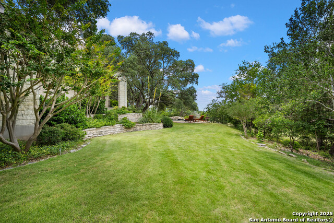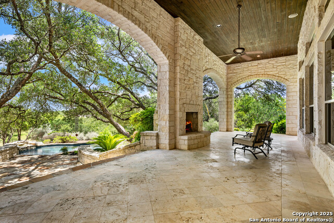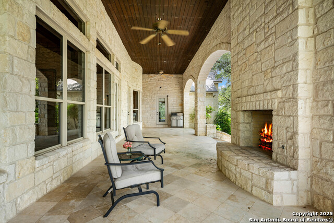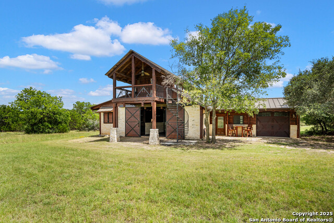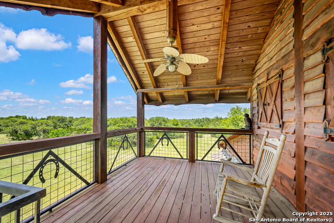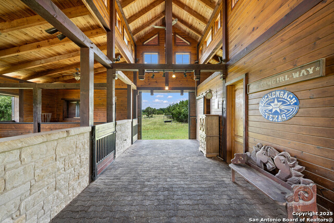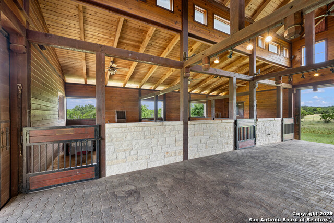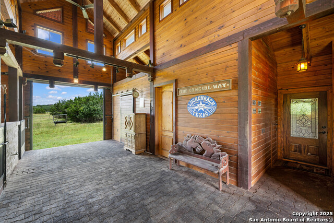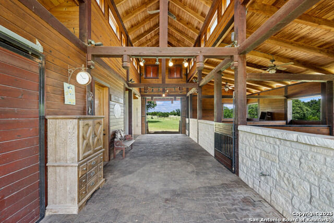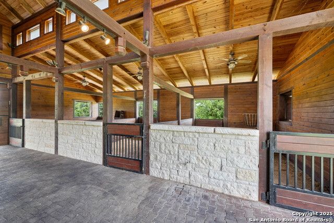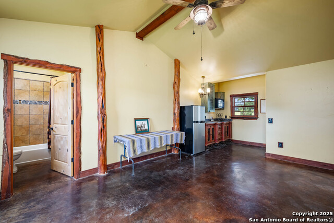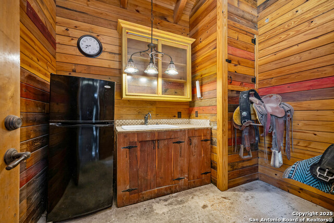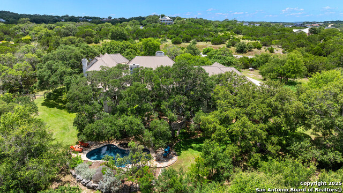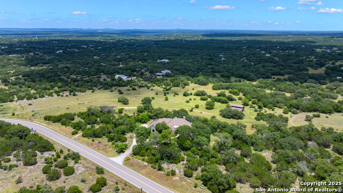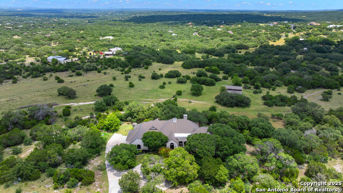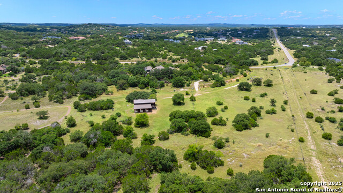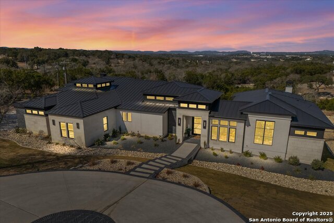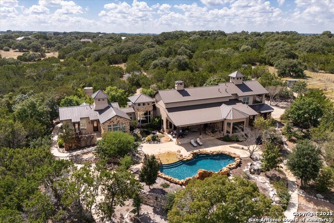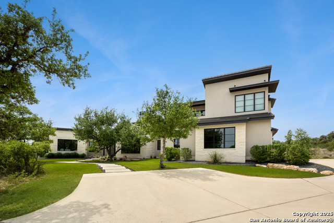555 Cordillera Trace, Boerne, TX 78006
Property Photos
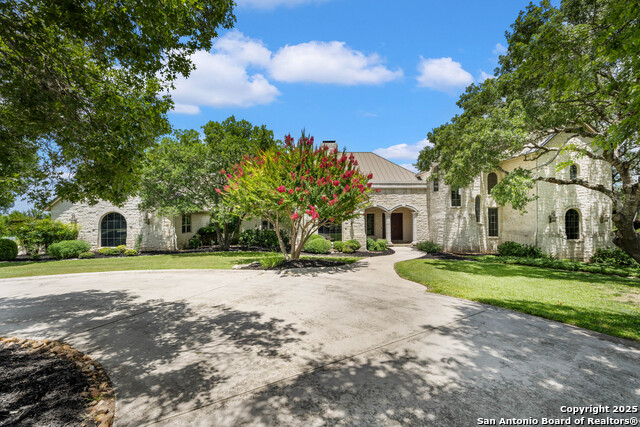
Would you like to sell your home before you purchase this one?
Priced at Only: $2,995,000
For more Information Call:
Address: 555 Cordillera Trace, Boerne, TX 78006
Property Location and Similar Properties
- MLS#: 1880128 ( Single Residential )
- Street Address: 555 Cordillera Trace
- Viewed: 91
- Price: $2,995,000
- Price sqft: $596
- Waterfront: No
- Year Built: 2000
- Bldg sqft: 5028
- Bedrooms: 4
- Total Baths: 5
- Full Baths: 4
- 1/2 Baths: 1
- Garage / Parking Spaces: 4
- Days On Market: 193
- Additional Information
- County: KENDALL
- City: Boerne
- Zipcode: 78006
- Subdivision: Cordillera Ranch
- District: Boerne
- Elementary School: Call District
- Middle School: Call District
- High School: Call District
- Provided by: San Antonio Portfolio KW RE
- Contact: Patricia Nelson
- (210) 387-3830

- DMCA Notice
-
DescriptionDiscover this equestrian estate, nestled on 9.48 fully fenced and private acres with breathtaking views and a meticulously designed barndominium. This luxurious retreat offers both elegance and function, creating an unparalleled lifestyle experience. The custom residence showcases refined architectural details, including dramatic stone accent walls, a spacious great room with a striking fireplace, dual dining areas, and a private study that is perfect for working from home. The gourmet island kitchen is outfitted with imported Brazilian granite, Viking and Dacor appliances, gas cooking, three ovens, a warming drawer, vegetable sink, and custom knotted alderwood cabinetry. The thoughtfully designed space is ideal for entertaining and everyday living. The split owner's retreat provides a private sanctuary, complete with outdoor access, a spa inspired bath, dual vanities, Jacuzzi tub, and walk in shower. Step outside to enjoy year round relaxation on the expansive covered patio, which includes a stone fireplace, multiple lounging areas, a balcony, a sparkling pool with a tranquil water feature and serene hill country views. The grounds are perfectly designed for equestrian use, with mature trees and rolling pastures. The impressive 3,600 square foot barndominium offers everything a horse enthusiast could desire, including: three custom horse stalls with interior/exterior Dutch doors, rubber matting, ceiling fans, Nelson automatic waterers, an interior wash stall, tack room, and feed/hay storage, a solid concrete aisle with rubber paver tiles and custom lighting. Finishing out this impressive barn is an apartment with a separate entrance, kitchenette and one car garage and a relaxing lounging deck with sweeping hill country views. This estate is the ultimate blend of luxury living and equestrian excellence. Square footage based on 4,578 square feet in the Main House and 450 square feet in the barn apartment. 4th bedroom and bathroom are the apartment. Master Transferable Golf Membership available for purchase.
Payment Calculator
- Principal & Interest -
- Property Tax $
- Home Insurance $
- HOA Fees $
- Monthly -
Features
Building and Construction
- Apprx Age: 26
- Builder Name: UNKNOWN
- Construction: Pre-Owned
- Exterior Features: Stone/Rock, Rock/Stone Veneer
- Floor: Carpeting, Marble, Wood, Stone
- Foundation: Slab
- Kitchen Length: 21
- Other Structures: Barn(s), Workshop
- Roof: Metal
- Source Sqft: Appsl Dist
Land Information
- Lot Description: Corner, County VIew, Horses Allowed, 5 - 14 Acres, Wooded, Mature Trees (ext feat), Secluded, Gently Rolling
- Lot Improvements: Street Paved, Curbs
School Information
- Elementary School: Call District
- High School: Call District
- Middle School: Call District
- School District: Boerne
Garage and Parking
- Garage Parking: Four or More Car Garage, Detached, Attached, Side Entry, Oversized
Eco-Communities
- Energy Efficiency: Ceiling Fans
- Water/Sewer: Septic, Aerobic Septic, Water Storage
Utilities
- Air Conditioning: Three+ Central, One Window/Wall
- Fireplace: Three+, Family Room, Gas Logs Included, Kitchen, Gas Starter, Stone/Rock/Brick
- Heating Fuel: Electric
- Heating: Central, 3+ Units, Other
- Number Of Fireplaces: 3+
- Recent Rehab: No
- Utility Supplier Elec: Pedernales
- Utility Supplier Gas: Propane
- Utility Supplier Grbge: Waste Conn.
- Utility Supplier Sewer: Septic
- Utility Supplier Water: Well
- Window Coverings: All Remain
Amenities
- Neighborhood Amenities: Controlled Access, Waterfront Access, Park/Playground, Jogging Trails, Sports Court, Bike Trails, BBQ/Grill, Basketball Court, Lake/River Park, Guarded Access
Finance and Tax Information
- Days On Market: 192
- Home Owners Association Fee: 2900
- Home Owners Association Frequency: Annually
- Home Owners Association Mandatory: Mandatory
- Home Owners Association Name: CORDILLERA RANCH PROPERTY OWNERS ASSOCIATION, INC.
- Total Tax: 34704.05
Rental Information
- Currently Being Leased: No
Other Features
- Contract: Exclusive Right To Sell
- Instdir: HWY 46 - CORDILLERA TRACE
- Interior Features: One Living Area, Separate Dining Room, Eat-In Kitchen, Auxillary Kitchen, Two Eating Areas, Island Kitchen, Breakfast Bar, Walk-In Pantry, Study/Library, Loft, Utility Room Inside, Secondary Bedroom Down, 1st Floor Lvl/No Steps, High Ceilings, Open Floor Plan, Skylights, High Speed Internet, Laundry Main Level, Walk in Closets, Attic - Access only, Attic - Floored, Attic - Permanent Stairs, Attic - Storage Only
- Legal Desc Lot: 17
- Legal Description: CORDILLERA RANCH UNIT 5 BLK A LOT 17 & 18, 9.48 ACRES
- Miscellaneous: No City Tax, Virtual Tour, Cluster Mail Box, School Bus
- Occupancy: Owner
- Ph To Show: 210-222-2227
- Possession: Closing/Funding, Negotiable
- Style: Two Story, Texas Hill Country
- Views: 91
Owner Information
- Owner Lrealreb: No
Similar Properties
Nearby Subdivisions
A10349 - Survey 865 J V Massey
Anaqua Springs Ranch
Balcones Creek
Bent Tree
Bentwood
Bisdn
Boerne
Boerne Heights
Boerne Village Condominiums
Caliza Reserve
Cedar Hollow Ranches
Champion Heights
Champion Heights - Kendall Cou
Chaparral Creek
Cheevers
Cibolo Crossing
Cibolo Oaks
City
City Of Boerne Central
Cordillera Ranch
Corley Farms
Country Bend
Coveney Ranch
Creekside
Currey Creek
Cypress Bend
Cypress Bend On The Guadalupe
Deep Hollow
Diamond Ridge
Dietert
Dresden Wood 1
Durango Reserve
Eastland Terrace
English Oaks
Esperanza
Esperanza - 70'
Esperanza - 80' And 90'
Esperanza - Kendall County
Fairview Addition
Fox Falls
George's Ranch
Harnisch Baer
High Point Ranch Subdivision
Hillview
Indian Hills Ns
Indian Springs
Irons & Grahams Addition
Kendall Woods
Kendall Woods Estate
Kendall Woods Estates
Lake Country
Limestone Ranch
Menger Springs
Miralomas Garden Homes Unit 1
Mountain Laurel Heights
N/a
Na
Nollkamper Subdivision
None
Northwest Rural Ac/ns/bo
Not In Defined
Not In Defined Subdivision
Oak Knoll
Oak Park
Oak Retreat
Pecan Springs
Platten Creek
Pleasant Valley
Ranger Creek
Regency At Esperanza
Regency At Esperanza - Flamenc
Regency At Esperanza - Sardana
Regency At Esperanza Sardana
Regent Park
Ridge At Tapatio
River Mountain Ranch
Rolling Acres
Rosewood Gardens
Sabinas Creek Ranch Phase 2
Sage Oaks
Scenic Crest
Shadow Valley Ranch
Shoreline Park
Silver Hills
Southern Oaks
Tapatio Springs
The Birch At Spencer Ranch
The Bristow Of Upper Balcones
The Crossing
The Crossing At Kenberg
The Crossing Mountain Creek
The Ranches At Creekside
The Woods Of Boerne Subdivisio
Threshold Ranch
Toll Brothers At Caliza Reserv
Toll Brothers At George's Ranc
Trails Of Herff Ranch
Trailwood
Waterstone
Waterstone On The Guadalupe
Windsong
Windwood Es
Windwood Estates
Woods Of Frederick Creek



