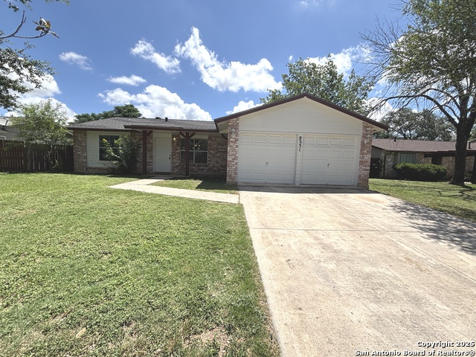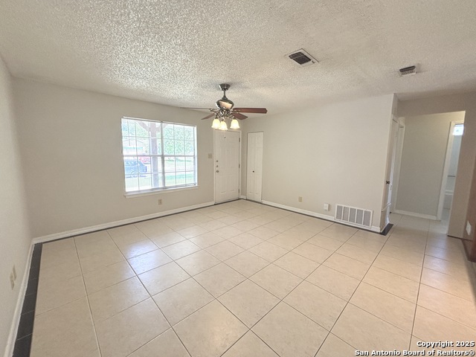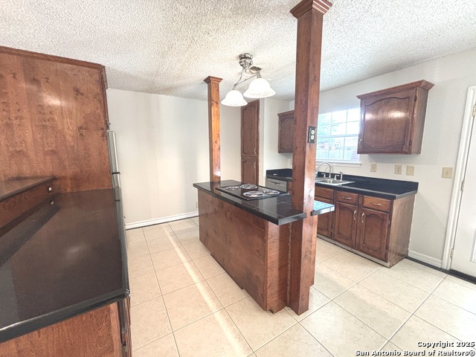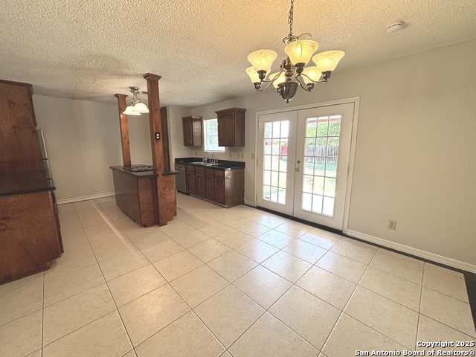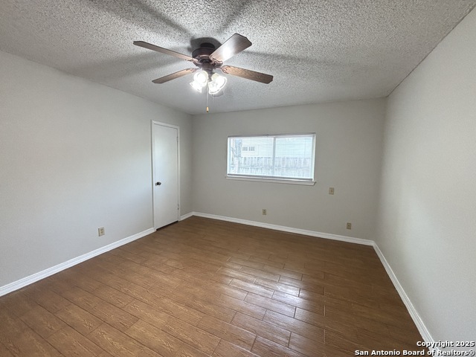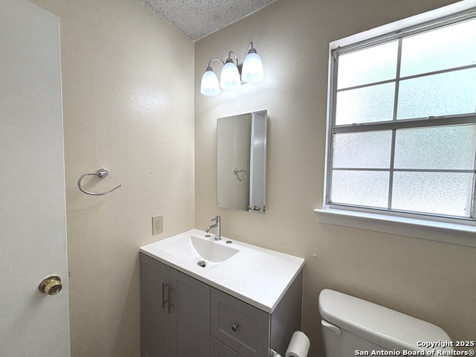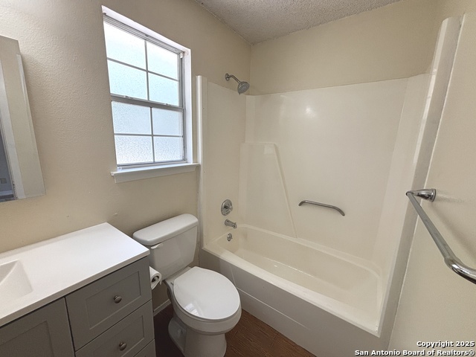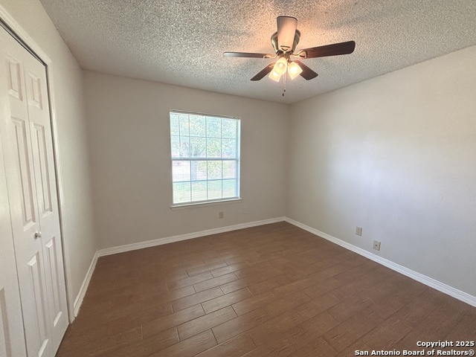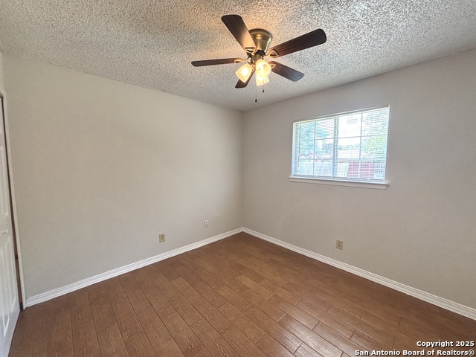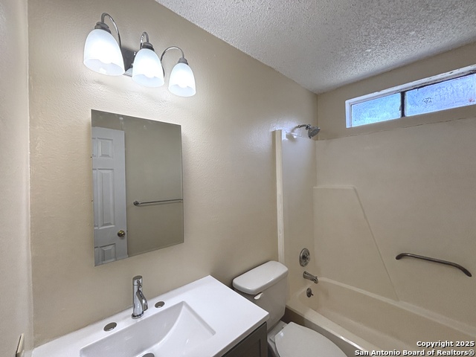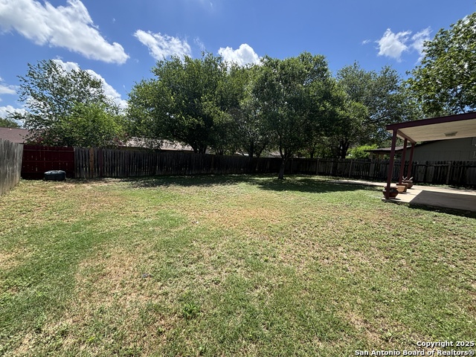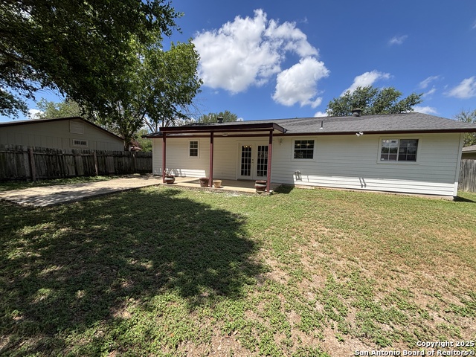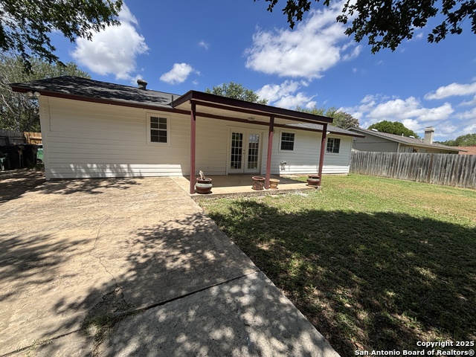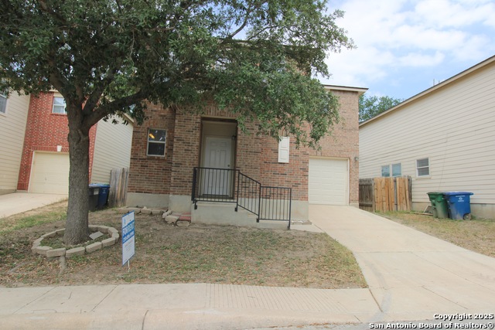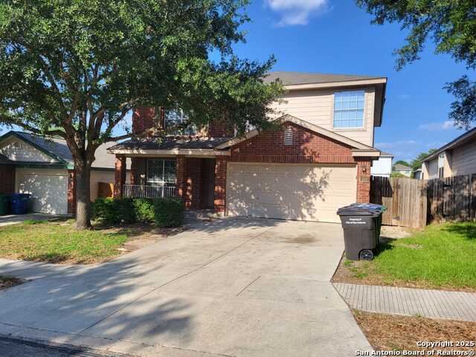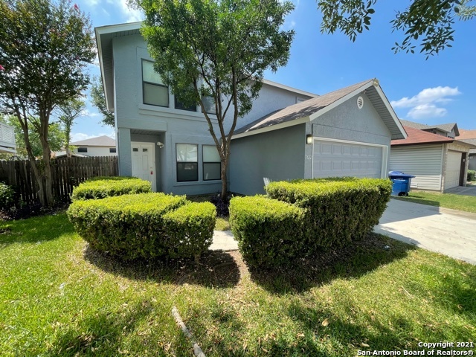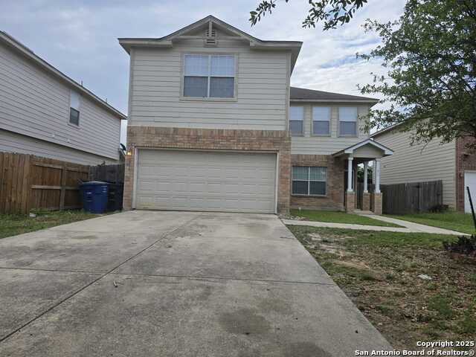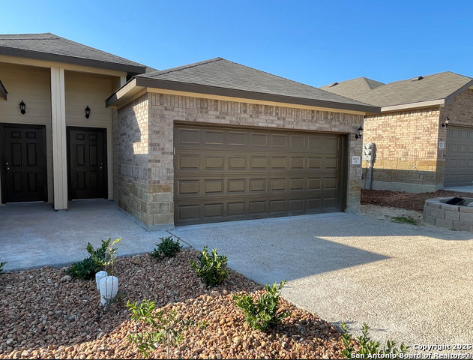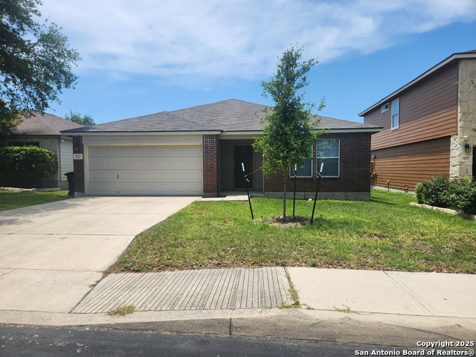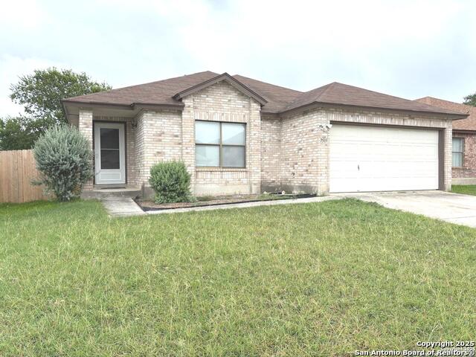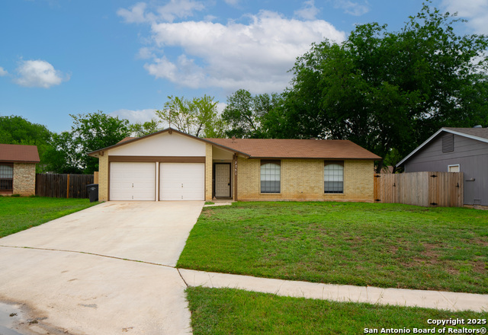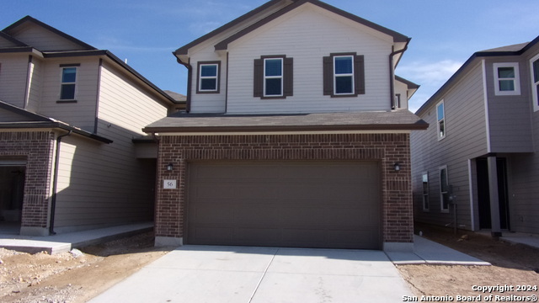8231 Meadow Forest, San Antonio, TX 78251
Property Photos
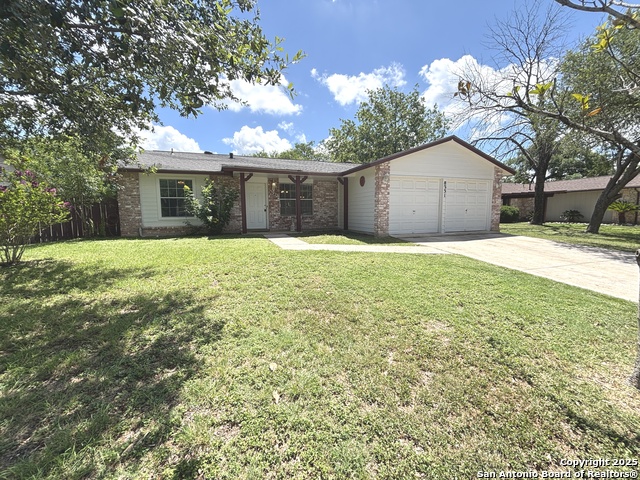
Would you like to sell your home before you purchase this one?
Priced at Only: $1,585
For more Information Call:
Address: 8231 Meadow Forest, San Antonio, TX 78251
Property Location and Similar Properties
- MLS#: 1880082 ( Residential Rental )
- Street Address: 8231 Meadow Forest
- Viewed: 5
- Price: $1,585
- Price sqft: $1
- Waterfront: No
- Year Built: 1979
- Bldg sqft: 1260
- Bedrooms: 3
- Total Baths: 2
- Full Baths: 2
- Days On Market: 9
- Additional Information
- County: BEXAR
- City: San Antonio
- Zipcode: 78251
- Subdivision: Timberidge
- District: Northside
- Elementary School: Call District
- Middle School: Call District
- High School: Call District
- Provided by: Hendricks Property Management
- Contact: Karen Hendricks
- (210) 344-3463

- DMCA Notice
-
DescriptionWelcome to your new home in the heart of San Antonio, TX. This property is equipped with all the essential amenities to ensure a comfortable and convenient lifestyle. The kitchen is outfitted with a dishwasher, fridge, and stove/range, perfect for those who love to cook. The home also features washer and dryer connections, making laundry day a breeze. Stay cool during the hot Texas summers with ceiling fans installed throughout the home. The ceramic tile flooring not only adds a touch of elegance but also ensures easy maintenance. This home is a perfect blend of functionality and style, waiting for you to make it your own. Online App fee $75, 18 and over. App/fees are due at the time of application. We do not accept paper applications. See listing for pet deposits and fees. Pet approval is required by owner for small pets only. Owner will manage home after move in. All funds must be certified.
Payment Calculator
- Principal & Interest -
- Property Tax $
- Home Insurance $
- HOA Fees $
- Monthly -
Features
Building and Construction
- Apprx Age: 46
- Builder Name: Unknown
- Exterior Features: Brick
- Flooring: Ceramic Tile
- Foundation: Slab
- Kitchen Length: 12
- Roof: Composition
- Source Sqft: Appsl Dist
School Information
- Elementary School: Call District
- High School: Call District
- Middle School: Call District
- School District: Northside
Garage and Parking
- Garage Parking: Two Car Garage
Eco-Communities
- Water/Sewer: Water System, Sewer System
Utilities
- Air Conditioning: One Central
- Fireplace: Not Applicable
- Heating: Central
- Window Coverings: All Remain
Amenities
- Common Area Amenities: None
Finance and Tax Information
- Application Fee: 75
- Max Num Of Months: 24
- Pet Deposit: 150
- Security Deposit: 1585
Rental Information
- Rent Includes: No Inclusions
- Tenant Pays: Gas/Electric, Water/Sewer, Yard Maintenance, Garbage Pickup
Other Features
- Application Form: ONLINE
- Apply At: SARENTS.COM
- Instdir: timber view to Meadow forest
- Interior Features: One Living Area, Liv/Din Combo, Two Eating Areas, Island Kitchen, Breakfast Bar, Utility Area in Garage, Open Floor Plan
- Legal Description: Ncb 18820 Blk 23 Lot 17 (Timber Ridge Ut-7) "Timber Ridge" A
- Min Num Of Months: 12
- Miscellaneous: Owner-Manager
- Occupancy: Vacant
- Personal Checks Accepted: Yes
- Ph To Show: 2102222227
- Restrictions: Not Applicable/None
- Salerent: For Rent
- Section 8 Qualified: No
- Style: One Story
Owner Information
- Owner Lrealreb: No
Similar Properties
Nearby Subdivisions
Aviara
Brycewood
Carlson Park P.u.d.
Cove At Westover Hills
Creekside
Crown Meadows
Culebra Crossing
Enclave At Westover Hills
Estonia
Grissom Trails
Magnolia Heights
Pipers Meadow
Potranco Run
Reserve At Westover
Spring Vistas
Spring Vistas Ns
The Fairways At Legacy T
Timber Ridge
Timberidge
Westover Bluff Duplx
Westover Crossing
Westover Forest
Westover Hills
Westover Ridge



