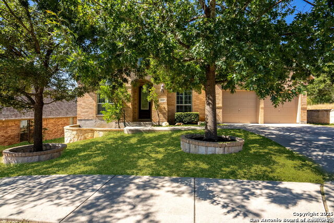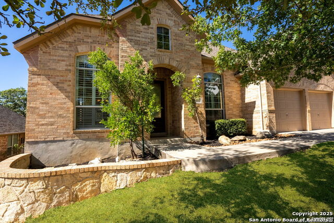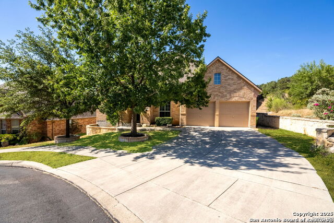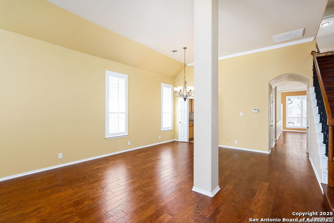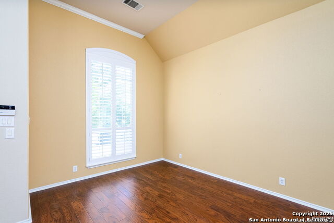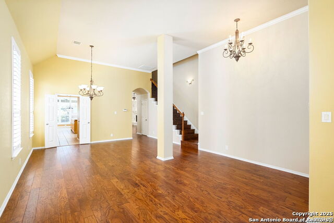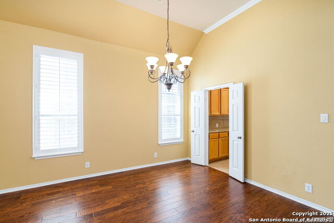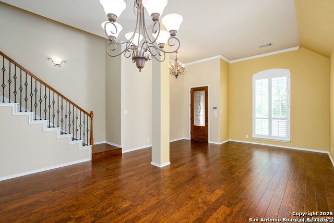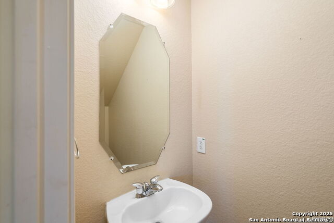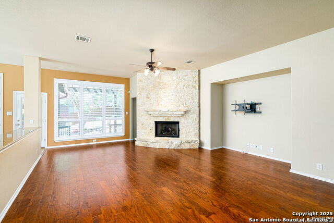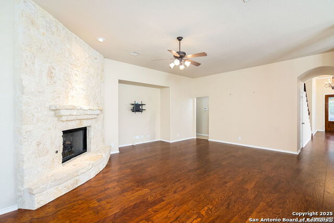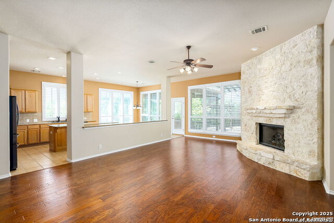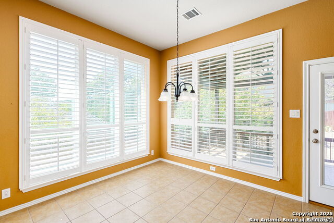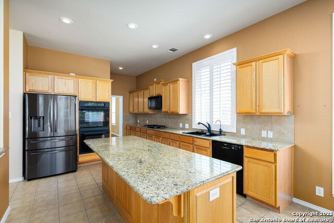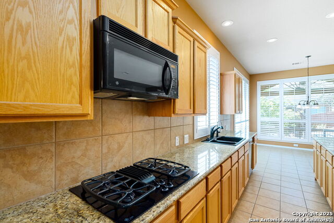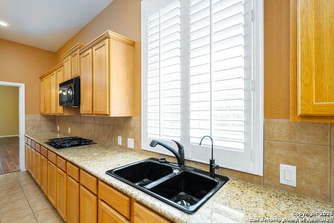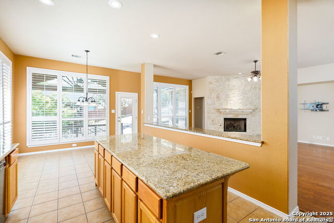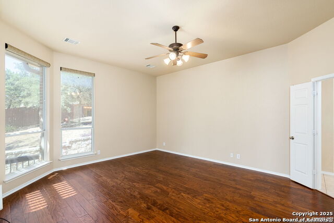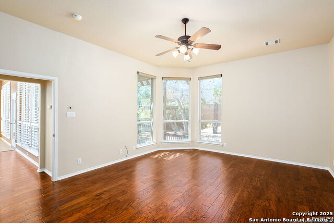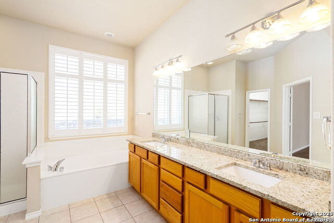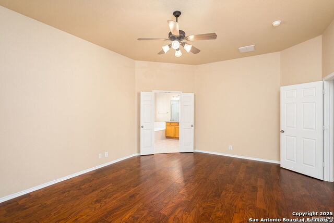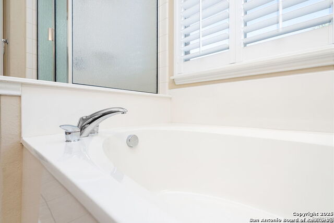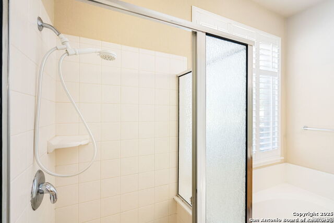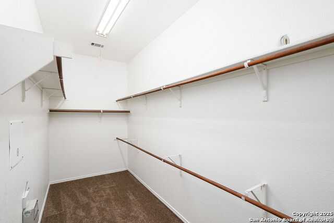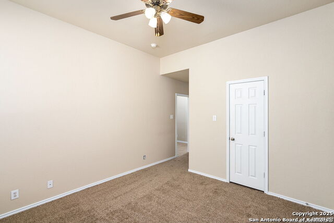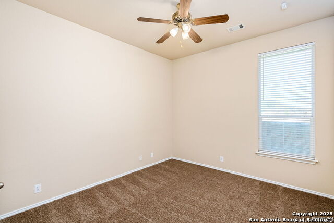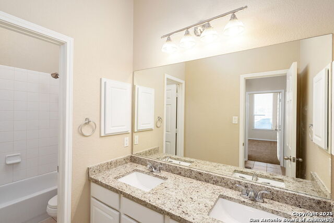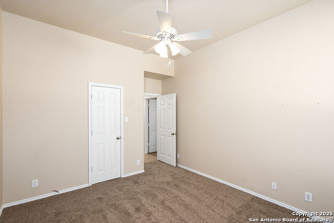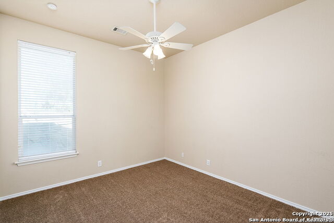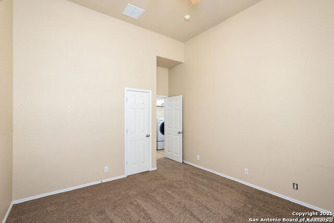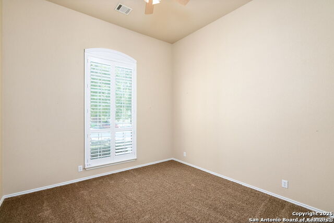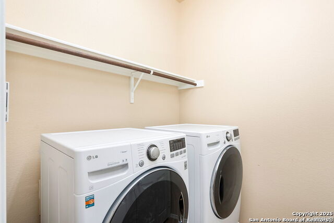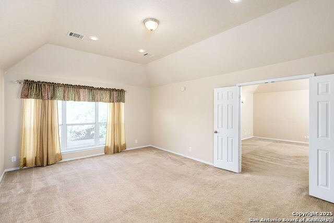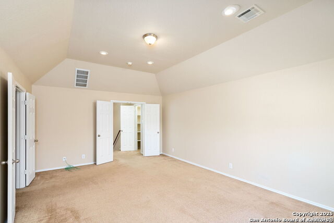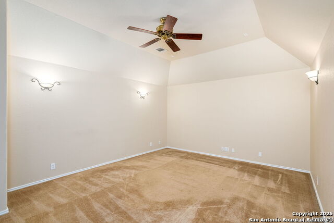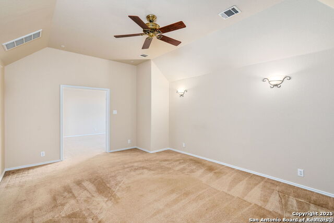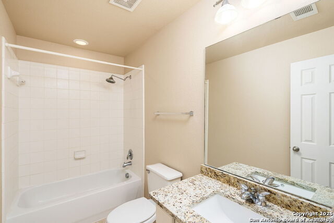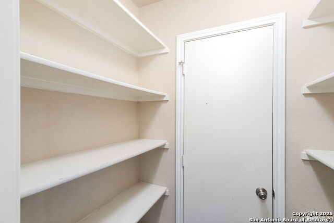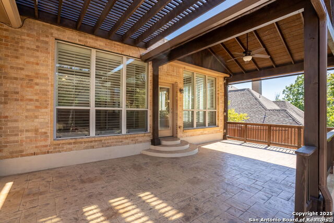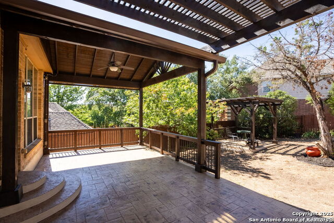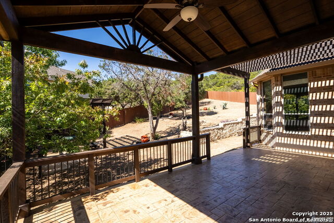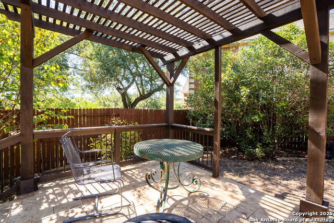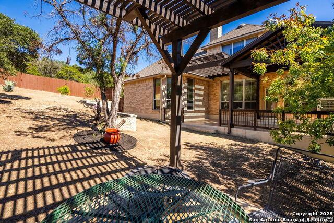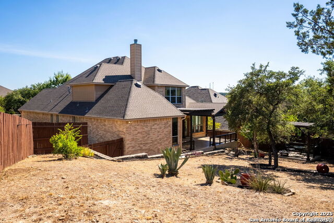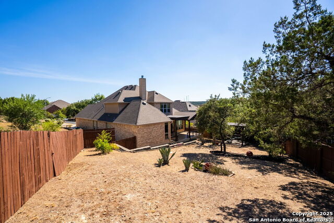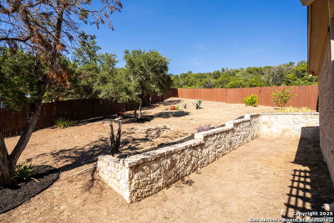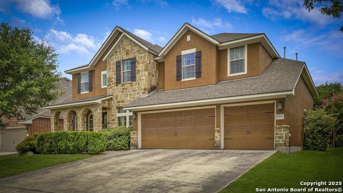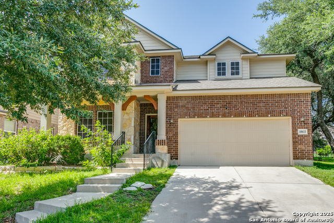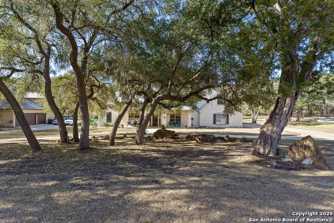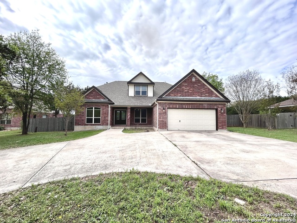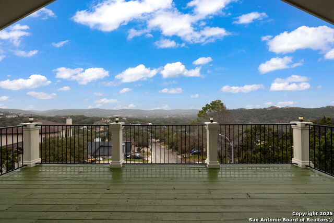8603 Artesia Gap, Helotes, TX 78023
Property Photos
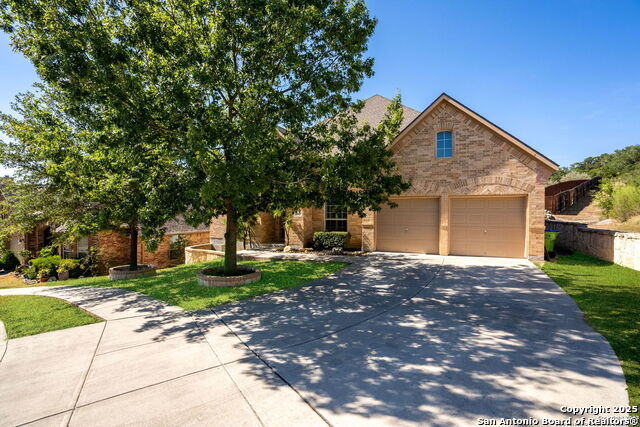
Would you like to sell your home before you purchase this one?
Priced at Only: $565,000
For more Information Call:
Address: 8603 Artesia Gap, Helotes, TX 78023
Property Location and Similar Properties
- MLS#: 1879955 ( Single Residential )
- Street Address: 8603 Artesia Gap
- Viewed: 20
- Price: $565,000
- Price sqft: $164
- Waterfront: No
- Year Built: 2004
- Bldg sqft: 3452
- Bedrooms: 4
- Total Baths: 4
- Full Baths: 3
- 1/2 Baths: 1
- Garage / Parking Spaces: 2
- Days On Market: 8
- Additional Information
- County: BEXAR
- City: Helotes
- Zipcode: 78023
- Subdivision: Hills At Sonoma Ranch
- District: Northside
- Elementary School: Beard
- Middle School: Hector Garcia
- High School: Louis D Brandeis
- Provided by: Keller Williams City-View
- Contact: Bertha Garcia
- (210) 875-4852

- DMCA Notice
-
DescriptionTucked away in the Hills of Sonoma Ranch, this stunning home offers an elevated living experience within a secure, gated community, peacefully located at the end of a quiet cul de sac. The inviting 1.5 story layout features 4 bedrooms and 3.5 bathrooms, with all bedrooms thoughtfully situated on the main floor for ease and convenience. Upstairs, a spacious game room and media room, complete with a full bathroom, provide the perfect setting for entertaining guests or spending quality time with family. Ample storage throughout ensures a tidy, organized home. Step inside to discover a stylish interior featuring wood flooring. At the heart of the home, the open kitchen is a chef's dream with a large center island and granite countertops. The adjacent family room exudes warmth, highlighted by a beautiful stone fireplace. The private master suite is thoughtfully designed with a split floor plan and boasts a luxurious en suite bath featuring a separate tub and shower, and a generously sized walk in closet. Enjoy the outdoors on the covered patio or under the charming gazebo, both overlooking a beautifully landscaped and expansive backyard. Residents also benefit from a variety of neighborhood amenities, perfect for recreation and relaxation. All of this is complemented by top rated NISD schools, making this home an ideal choice for families seeking both comfort, shopping, Six Flags, and educational excellence.
Payment Calculator
- Principal & Interest -
- Property Tax $
- Home Insurance $
- HOA Fees $
- Monthly -
Features
Building and Construction
- Apprx Age: 21
- Builder Name: Highland Homes
- Construction: Pre-Owned
- Exterior Features: Brick, 4 Sides Masonry, Stone/Rock
- Floor: Carpeting, Ceramic Tile, Wood
- Foundation: Slab
- Kitchen Length: 20
- Roof: Composition
- Source Sqft: Appsl Dist
Land Information
- Lot Description: Cul-de-Sac/Dead End, Bluff View
- Lot Improvements: Street Paved, Curbs, Street Gutters, Sidewalks, Streetlights
School Information
- Elementary School: Beard
- High School: Louis D Brandeis
- Middle School: Hector Garcia
- School District: Northside
Garage and Parking
- Garage Parking: Two Car Garage
Eco-Communities
- Energy Efficiency: 13-15 SEER AX, Double Pane Windows, Energy Star Appliances, Radiant Barrier, Low E Windows, Foam Insulation, Ceiling Fans
- Green Certifications: HERS 0-85, Energy Star Certified
- Water/Sewer: Water System, Sewer System, City
Utilities
- Air Conditioning: Two Central
- Fireplace: One, Living Room, Gas Logs Included, Gas
- Heating Fuel: Natural Gas
- Heating: Central
- Recent Rehab: No
- Utility Supplier Elec: CPS
- Utility Supplier Gas: CPS
- Utility Supplier Grbge: Waste Mgmt
- Utility Supplier Sewer: Waste Mgmt
- Utility Supplier Water: SAWS
- Window Coverings: All Remain
Amenities
- Neighborhood Amenities: Pool, Tennis, Clubhouse, Park/Playground
Finance and Tax Information
- Home Faces: South
- Home Owners Association Fee: 760
- Home Owners Association Frequency: Semi-Annually
- Home Owners Association Mandatory: Mandatory
- Home Owners Association Name: SPECTRUMAM
- Total Tax: 10165.67
Rental Information
- Currently Being Leased: Yes
Other Features
- Contract: Exclusive Right To Sell
- Instdir: Exit Kyle Seale Pkwy from 1604 and turn OUTSIDE the loop. Turn left on Arroyo Hondo, right on Socorro Falls, right on Artesia Gap. Home will be at the end of the top of the cul-de-sac on the left.
- Interior Features: Two Living Area, Separate Dining Room, Eat-In Kitchen, Two Eating Areas, Island Kitchen, Breakfast Bar, Walk-In Pantry, Game Room, Media Room, Utility Area in Garage, 1st Floor Lvl/No Steps, High Ceilings, Open Floor Plan, Pull Down Storage, Cable TV Available, High Speed Internet, All Bedrooms Downstairs, Laundry Main Level, Laundry Room, Telephone, Walk in Closets
- Legal Desc Lot: 23
- Legal Description: CB 4550A BLK 5 LOT 23 CEDAR CREEK SOUTH SUBD UT1
- Miscellaneous: Cluster Mail Box, School Bus
- Occupancy: Tenant
- Ph To Show: 210-875-4852
- Possession: Closing/Funding
- Style: Two Story, Texas Hill Country
- Views: 20
Owner Information
- Owner Lrealreb: Yes
Similar Properties
Nearby Subdivisions
Acadia Heights Estates
Arbor At Sonoma Ranch
Bavarian Forest
Beverly Hills Ns
Bluehill Ns
Braun Ridge
Canyon Creek Preserve
Cedar Springs
Enclave At Laurel Canyon
Enclave At Sonoma Ranch
Estates At Iron Horse Canyon
Fossil Springs
Fossil Springs Ranch
Fossil Springs Sub Ns
Grey Forest
Halpenny
Helotes Canyon
Helotes Creek Ranch
Helotes Crossing
Helotes Park Estates
Helotes Ranch Acres
Hills At Iron Horse Canyon
Hills At Sonoma Ranch
Hunters Ridge Estate
Iron Horse Canyon
Lantana Oaks
Laurel Canyon
Los Reyes Canyons
Mission Viejo
N/a
N/s Bandera/scenic Lp Ns
Park At French Creek
Retablo Ranch
Riata At Iron Horse Canyon
San Antonio Ranch
San Antonio Ranchnew Cmnty Un
Sedona
Shadow Canyon
Sherwood
Sonoma Ranch
Sonoma Ranch Ii Legacy
Spring Creek
Stablewood At Iron Horse Canyo
Stanton Run
The Ridge At Bandera
Trails At Helotes
Triana
Valentine Ranch Medi
Wind Gate Run



