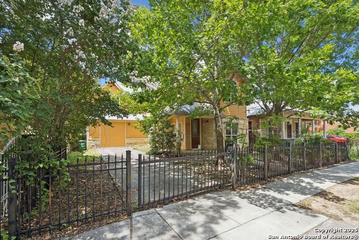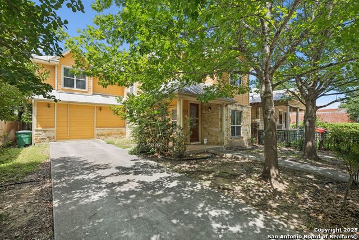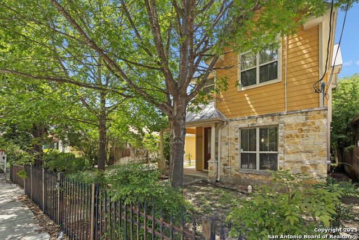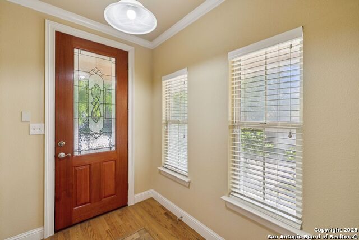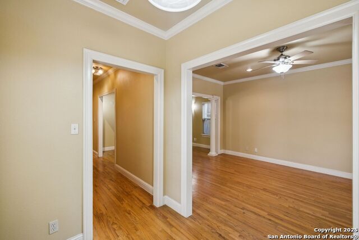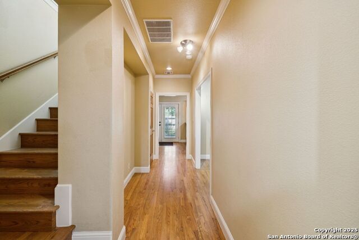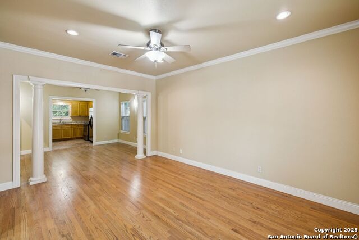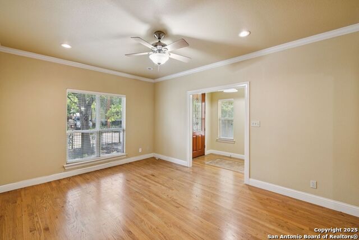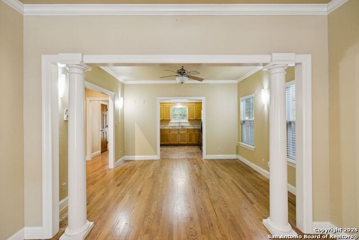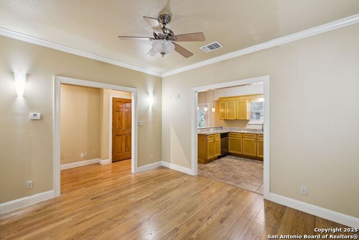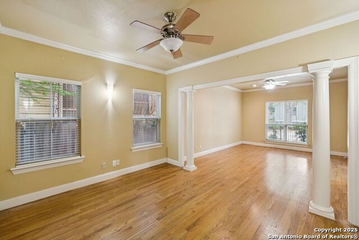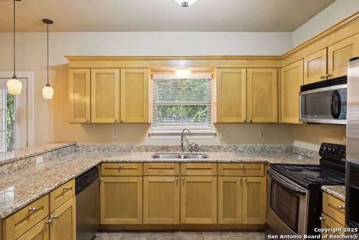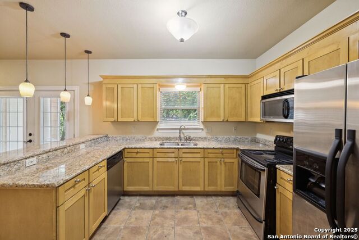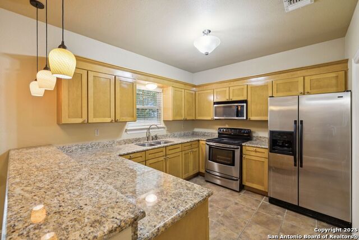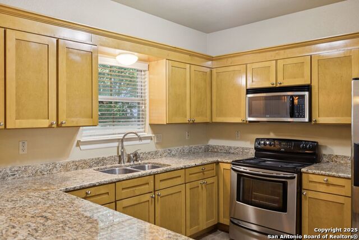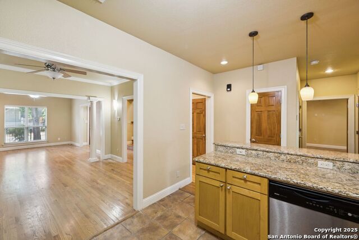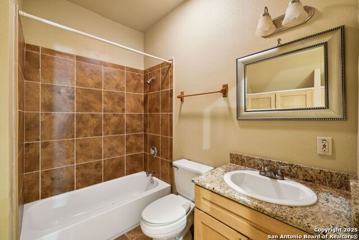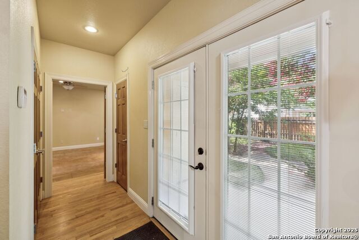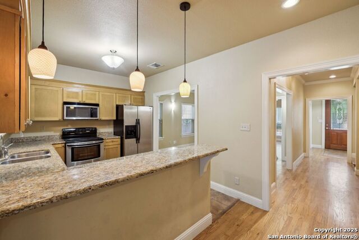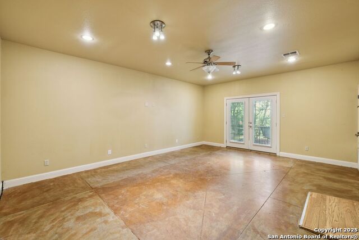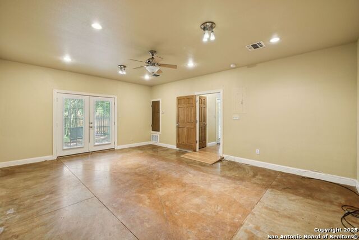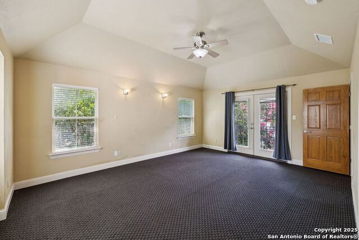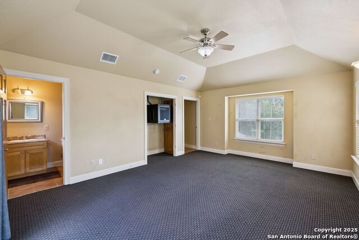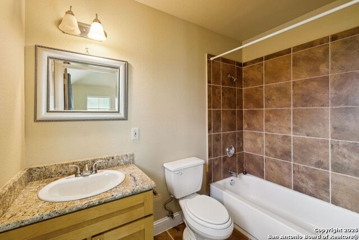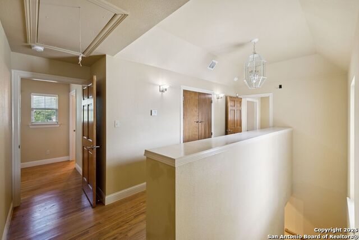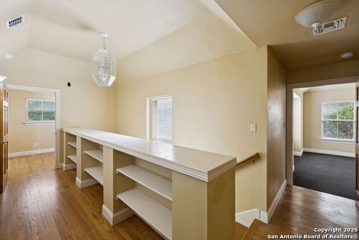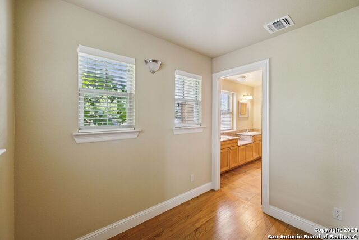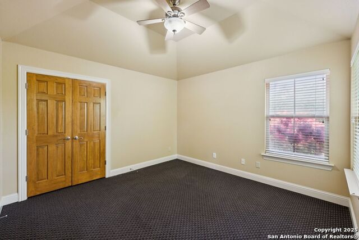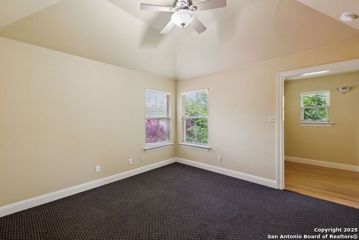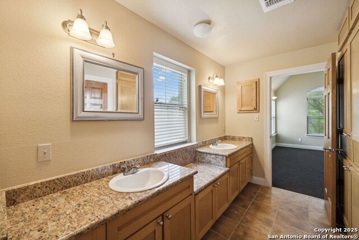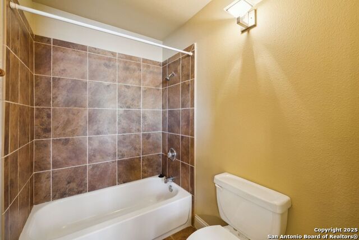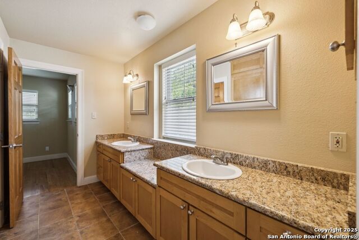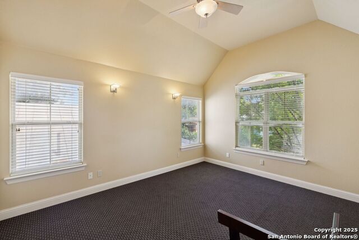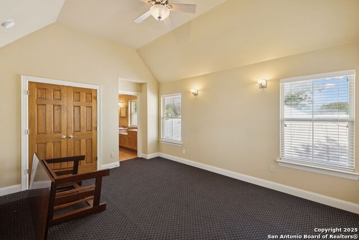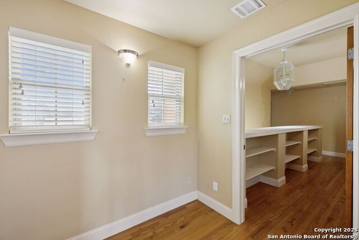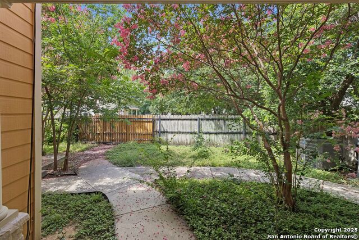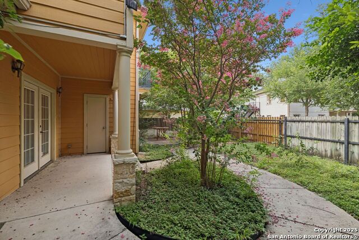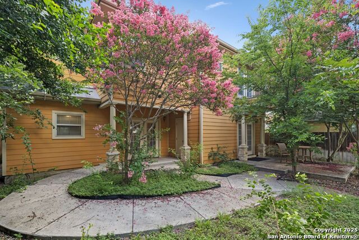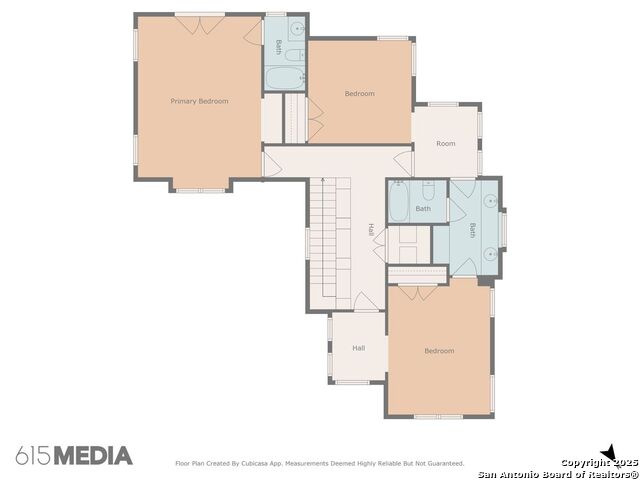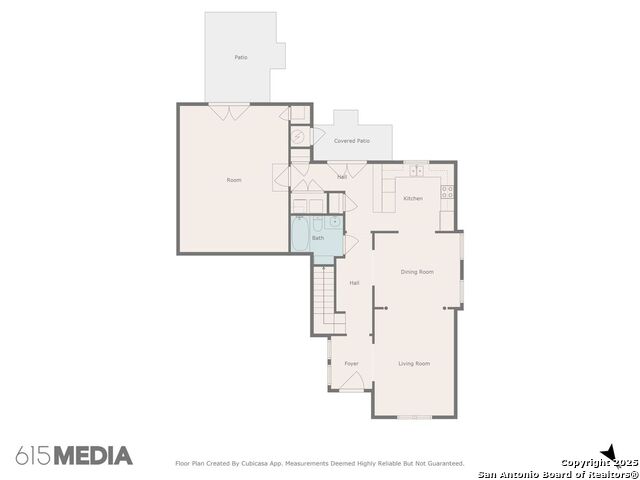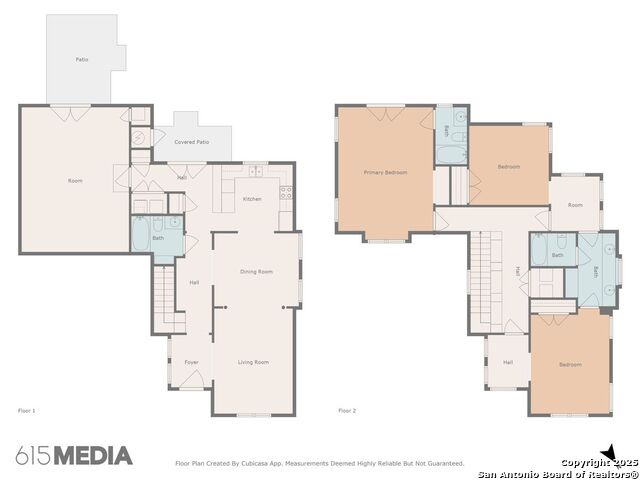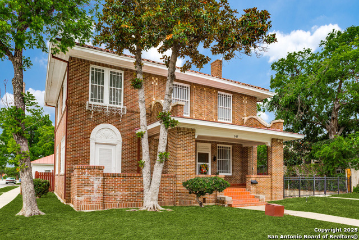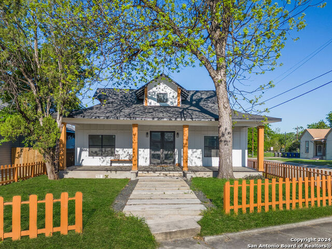214 Vance St, San Antonio, TX 78210
Property Photos
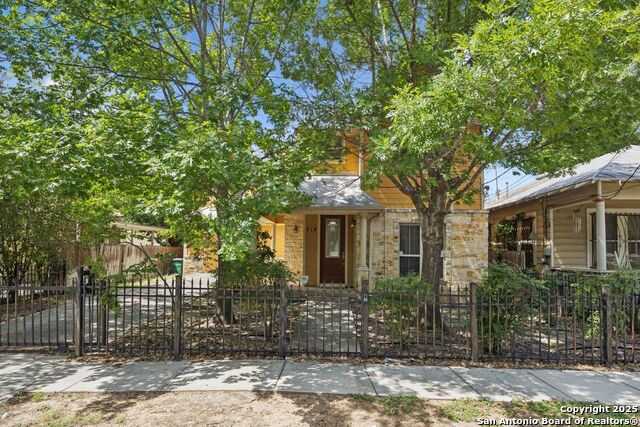
Would you like to sell your home before you purchase this one?
Priced at Only: $599,000
For more Information Call:
Address: 214 Vance St, San Antonio, TX 78210
Property Location and Similar Properties
- MLS#: 1879888 ( Single Residential )
- Street Address: 214 Vance St
- Viewed: 10
- Price: $599,000
- Price sqft: $238
- Waterfront: No
- Year Built: 2007
- Bldg sqft: 2515
- Bedrooms: 3
- Total Baths: 3
- Full Baths: 3
- Garage / Parking Spaces: 1
- Days On Market: 9
- Additional Information
- County: BEXAR
- City: San Antonio
- Zipcode: 78210
- Subdivision: Lavaca
- District: San Antonio I.S.D.
- Elementary School: Bonham
- Middle School: Bonham
- High School: Brackenridge
- Provided by: Phyllis Browning Company
- Contact: Claudia Berteaux
- (210) 364-8388

- DMCA Notice
-
DescriptionA rare opportunity in Lavaca, 214 Vance Street presents the perfect canvas for investors or homeowners to bring their creative vision to life. Offering the advantages of newer construction within one of San Antonio's most historic and walkable neighborhoods, this 2,500 square foot home is full of potential. The downstairs layout includes a formal living and dining room, a kitchen with breakfast bar, a full bath, and a generously sized family room that expands your living space. Upstairs, you'll find three spacious bedrooms one with an ensuite bath and another with a jack and jill plus the possibility to reimagine the layout into a well appointed modern residence complete with a luxurious primary suite, oversized bathroom, and walk in closet. Opportunities like this are rare in Lavaca, especially at this value. With coffee shops, bars, restaurants, the Riverwalk, Hemisfair Park, and the vibrant Southtown Arts District just minutes away, this location truly delivers the best of urban living. Don't miss your chance to transform this hidden gem ask about renovation ideas and make it your own.
Payment Calculator
- Principal & Interest -
- Property Tax $
- Home Insurance $
- HOA Fees $
- Monthly -
Features
Building and Construction
- Apprx Age: 18
- Builder Name: Unknown
- Construction: Pre-Owned
- Exterior Features: Stone/Rock, Siding
- Floor: Carpeting, Ceramic Tile, Wood, Stained Concrete
- Foundation: Slab
- Kitchen Length: 12
- Roof: Metal
- Source Sqft: Appsl Dist
Land Information
- Lot Improvements: Street Paved, Curbs, Sidewalks, City Street
School Information
- Elementary School: Bonham
- High School: Brackenridge
- Middle School: Bonham
- School District: San Antonio I.S.D.
Garage and Parking
- Garage Parking: None/Not Applicable
Eco-Communities
- Water/Sewer: City
Utilities
- Air Conditioning: Two Central
- Fireplace: Not Applicable
- Heating Fuel: Electric
- Heating: Central
- Utility Supplier Elec: CPS
- Utility Supplier Water: SAWS
- Window Coverings: Some Remain
Amenities
- Neighborhood Amenities: Park/Playground
Finance and Tax Information
- Home Owners Association Mandatory: None
- Total Tax: 14004.23
Other Features
- Contract: Exclusive Right To Sell
- Instdir: 281 South, Exit Florida, Right on Florida, Right on Labor, Left on Vance st. On the left hand side.
- Interior Features: Two Living Area, Separate Dining Room, Eat-In Kitchen, Two Eating Areas, Breakfast Bar, Game Room, Utility Room Inside, All Bedrooms Upstairs, 1st Floor Lvl/No Steps, High Ceilings, Open Floor Plan, Laundry Main Level, Laundry Lower Level
- Legal Desc Lot: 21
- Legal Description: Ncb 734 Blk 7 Lot 21 (Academic Buildings Corp Subd) Plat 956
- Miscellaneous: City Bus, Historic District, Investor Potential
- Occupancy: Other
- Ph To Show: 210-222-2227
- Possession: Closing/Funding
- Style: Two Story, Traditional
- Views: 10
Owner Information
- Owner Lrealreb: No
Similar Properties
Nearby Subdivisions
Artisan Park At Victoria Commo
College Heights
Denver Heights
Denver Heights East Of New Bra
Denver Heights West Of New Bra
Durango
Durango/roosevelt
Fair - North
Gevers To Clark
Highland Park
Highland Park Est.
King William
Lavaca
Mission Park Ncb 3981
N/a
Na
Pasadena Heights
Playmoor
Riverside
Riverside Park
S Of Mlk To Aransas
S Presa W To River
Subdivision Grand View Add Bl
Townhomes On Presa
Wheatley Heights



