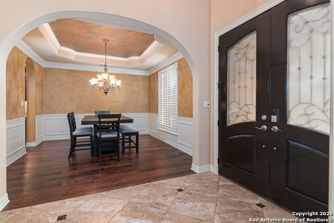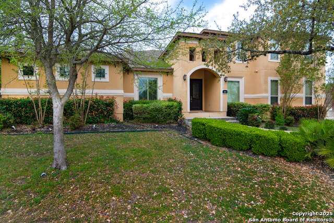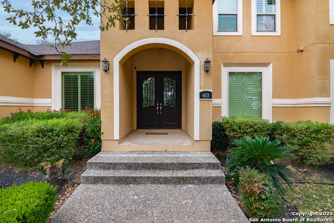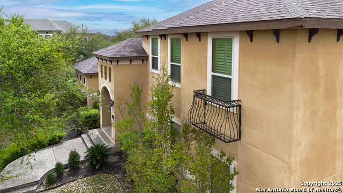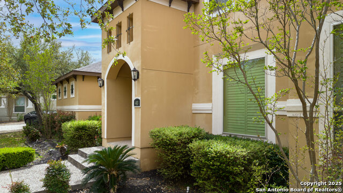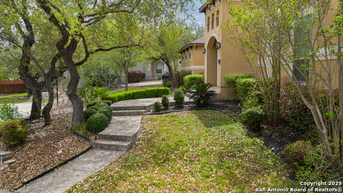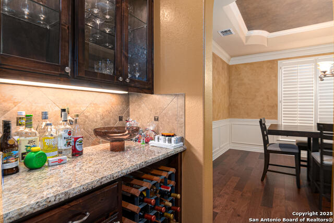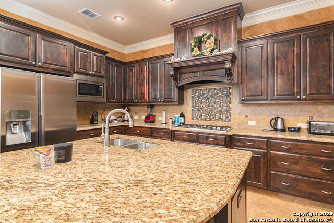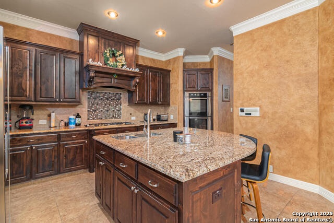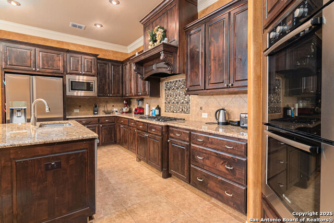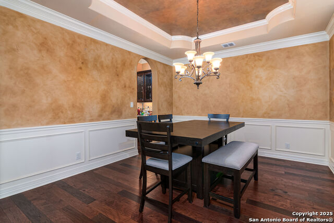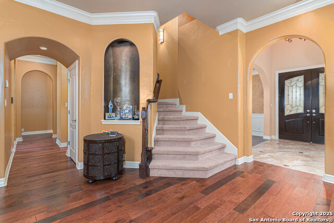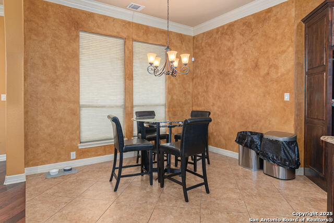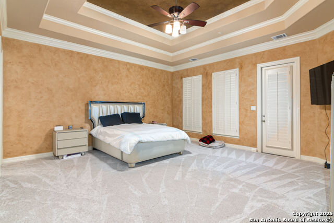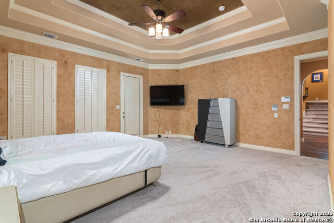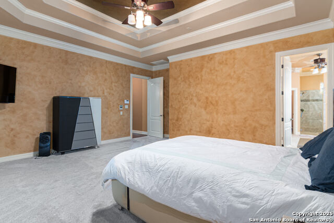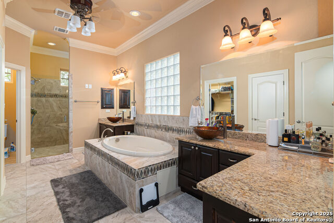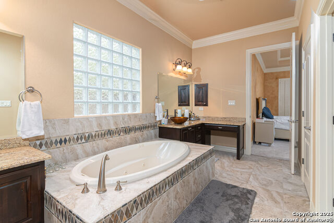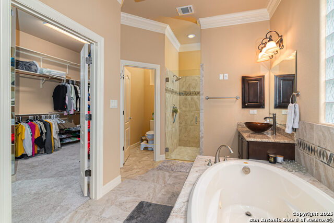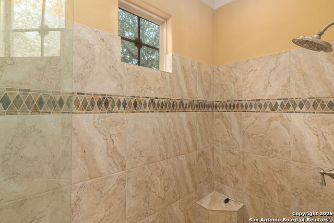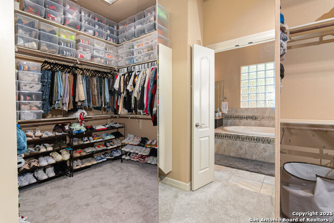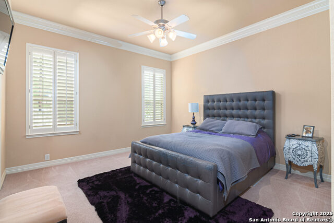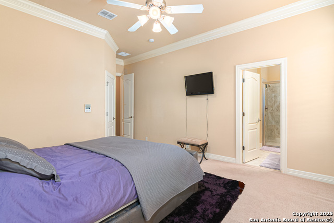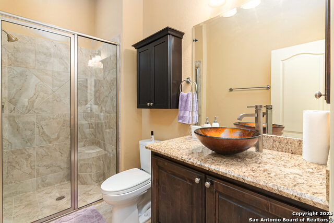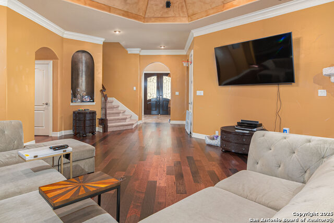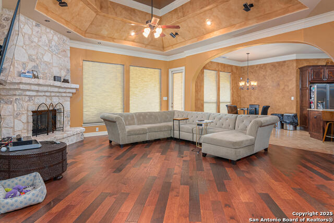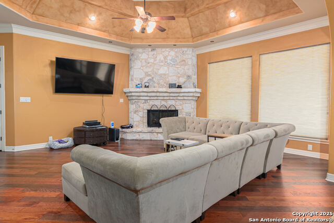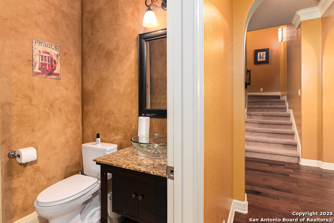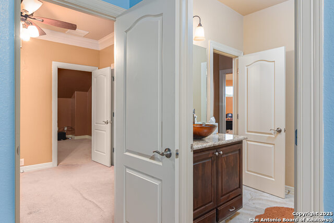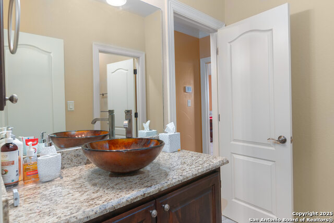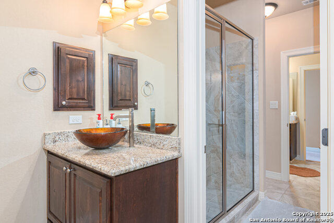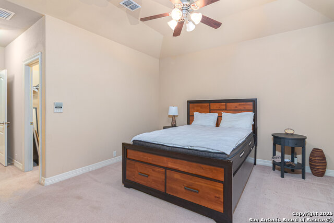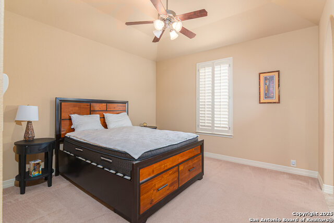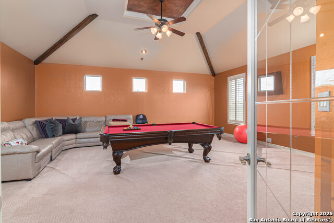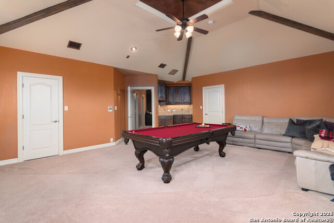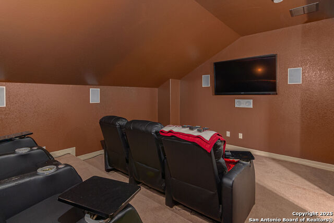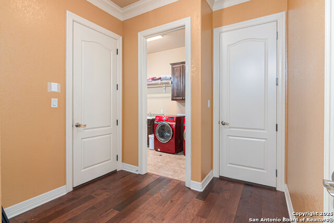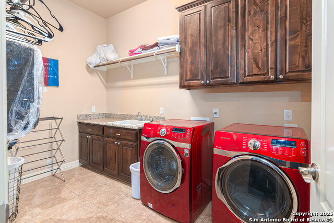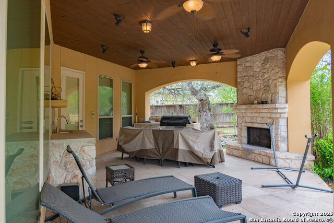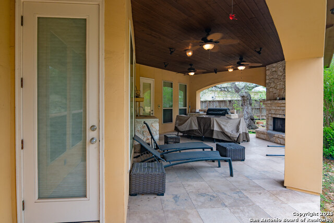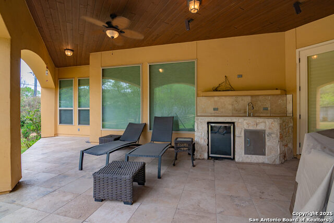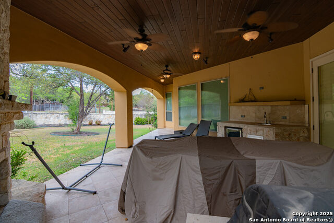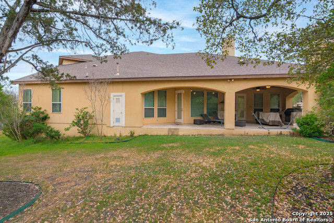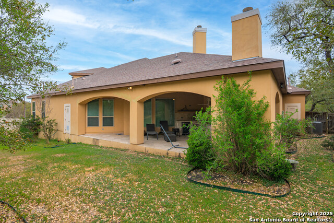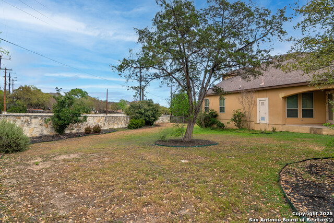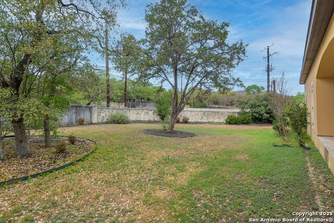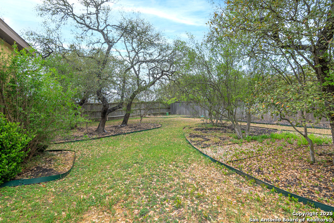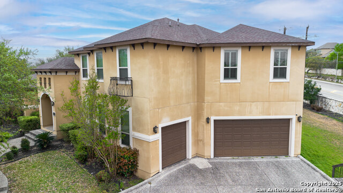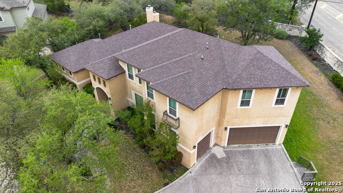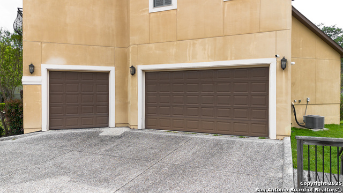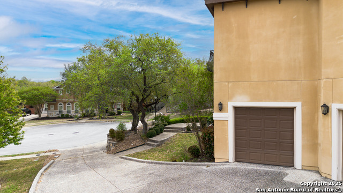403 Rio Springs, San Antonio, TX 78258
Property Photos
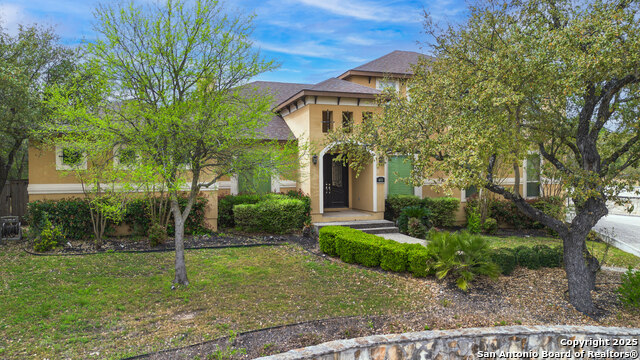
Would you like to sell your home before you purchase this one?
Priced at Only: $795,000
For more Information Call:
Address: 403 Rio Springs, San Antonio, TX 78258
Property Location and Similar Properties
- MLS#: 1879886 ( Single Residential )
- Street Address: 403 Rio Springs
- Viewed: 16
- Price: $795,000
- Price sqft: $190
- Waterfront: No
- Year Built: 2012
- Bldg sqft: 4178
- Bedrooms: 4
- Total Baths: 4
- Full Baths: 3
- 1/2 Baths: 1
- Garage / Parking Spaces: 3
- Days On Market: 9
- Additional Information
- County: BEXAR
- City: San Antonio
- Zipcode: 78258
- Subdivision: Mesas At Canyon Springs
- District: North East I.S.D.
- Elementary School: Canyon Ridge Elem
- Middle School: Barbara Bush
- High School: Ronald Reagan
- Provided by: Keller Williams Heritage
- Contact: Alexandria Harden
- (480) 335-6911

- DMCA Notice
-
DescriptionThis stunning McNair Custom home offers over 4,000 sq. ft. of luxurious living space, featuring high ceilings and a beautiful Mediterranean design. With 4 bedrooms, 3.5 baths, an office, a media room, and a game room, this home perfectly blends elegance and functionality.The inside has been freshly painted, giving the home a clean and welcoming feel perfect for helping you picture your ideal space (Updated photos coming soon!).The gourmet kitchen boasts a gas cooktop, double oven, and ample space for culinary creations. Two fireplaces one indoors and one outdoors add warmth and ambiance. The home includes two downstairs bedrooms, including a luxurious master suite for ultimate convenience. The expansive back deck is designed for entertaining, complete with a built in grill, and sink. A spacious 3 car garage provides plenty of storage and parking.
Payment Calculator
- Principal & Interest -
- Property Tax $
- Home Insurance $
- HOA Fees $
- Monthly -
Features
Building and Construction
- Apprx Age: 13
- Builder Name: McNair Custom Homes
- Construction: Pre-Owned
- Exterior Features: Stucco
- Floor: Carpeting, Ceramic Tile, Wood
- Foundation: Slab
- Kitchen Length: 15
- Roof: Composition
- Source Sqft: Appsl Dist
Land Information
- Lot Description: Corner, Cul-de-Sac/Dead End, 1/4 - 1/2 Acre, Mature Trees (ext feat), Sloping
- Lot Improvements: Street Paved, Curbs, Sidewalks, City Street
School Information
- Elementary School: Canyon Ridge Elem
- High School: Ronald Reagan
- Middle School: Barbara Bush
- School District: North East I.S.D.
Garage and Parking
- Garage Parking: Three Car Garage
Eco-Communities
- Green Certifications: Energy Star Certified
- Water/Sewer: Water System
Utilities
- Air Conditioning: Two Central
- Fireplace: Two, Family Room, Other
- Heating Fuel: Natural Gas
- Heating: Central
- Window Coverings: Some Remain
Amenities
- Neighborhood Amenities: Controlled Access, Pool, Tennis, Park/Playground, Sports Court
Finance and Tax Information
- Days On Market: 87
- Home Owners Association Fee: 172.5
- Home Owners Association Frequency: Quarterly
- Home Owners Association Mandatory: Mandatory
- Home Owners Association Name: MESAS & RIDGES AT CANYON SPRINGS
- Total Tax: 15730
Other Features
- Block: 37
- Contract: Exclusive Right To Sell
- Instdir: From Loop 1604, go north on Hwy 281 for approximately 3.5 miles and take exit towards Wilderness Oak/Overlook Pkwy. Turn left onto Wilderness Oak, left onto Hot Springs, and right onto Rio Springs.
- Interior Features: Three Living Area, Separate Dining Room, Eat-In Kitchen, Two Eating Areas, Island Kitchen, Breakfast Bar, Walk-In Pantry, Study/Library, Game Room, Media Room, Shop, Utility Room Inside, 1st Floor Lvl/No Steps, High Ceilings, Open Floor Plan, Maid's Quarters, Cable TV Available, High Speed Internet, Laundry Room, Walk in Closets
- Legal Description: Cb 4929C (Mesa Del Sur Ut-3), Block 37 Lot 9 Plat 9575/118 F
- Occupancy: Owner
- Ph To Show: 480-335-6911
- Possession: Closing/Funding
- Style: Two Story
- Views: 16
Owner Information
- Owner Lrealreb: No
Nearby Subdivisions
Arrowhead
Big Springs
Big Springs At Cactus Bl
Big Springs On The G
Canyon Rim
Canyon View
Canyons At Stone Oak
Centero At Stone Oak
Champion Springs
Champions Ridge
Champions Run
Coronado
Coronado - Bexar County
Crescent Oaks
Crescent Ridge
Echo Canyon
Enclave At Vineyard
Estates At Arrowhead
Estates At Champions Run
Fairways Of Sonterra
Greystone Country Es
Hidden Mesa
Hills Of Stone Oak
Iron Mountain Ranch
Knights Cross
La Cierra At Sonterra
Las Lomas
Legend Oaks
Mesa Grande
Mesa Verde
Mesa Vista
Mesas At Canyon Springs
Mountain Lodge
Northwind Estates
Oaks At Sonterra
Peak At Promontory
Point Bluff
Point Bluff At Rogers Ranch
Promontory Pointe
Quarry At Iron Mountain
Remington Heights
Rogers Ranch
Saddle Mountain
Sonterra
Sonterra The Midlands
Sonterra/greensview
Sonterra/the Highlands
Sonterrathe Highlands
Springs At Stone Oak
Steubing Ranch
Stone Mountain
Stone Oak
Stone Oak Parke
Stone Oak/the Hills
Stone Valley
The Gardens At Greystone
The Hills At Sonterra
The Pinnacle
The Renaissance
The Ridge At Stoneoak
The Summit At Stone Oak
The Villages At Stone Oak
The Vineyard
The Vineyard Ne
The Waters Of Sonterra
Village In The Hills
Woods At Sonterra



