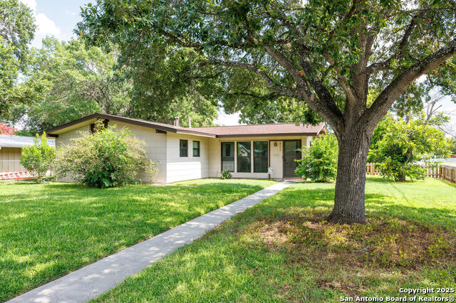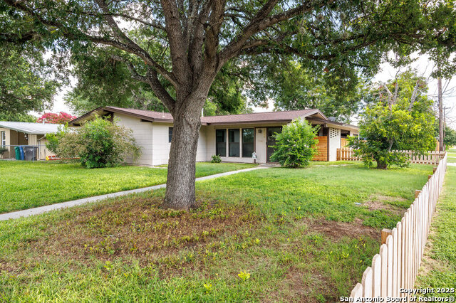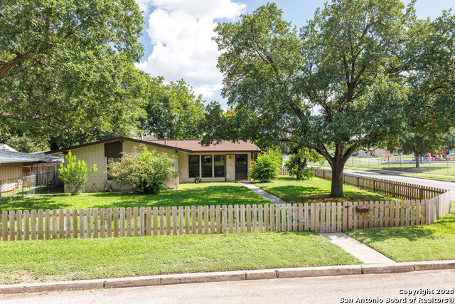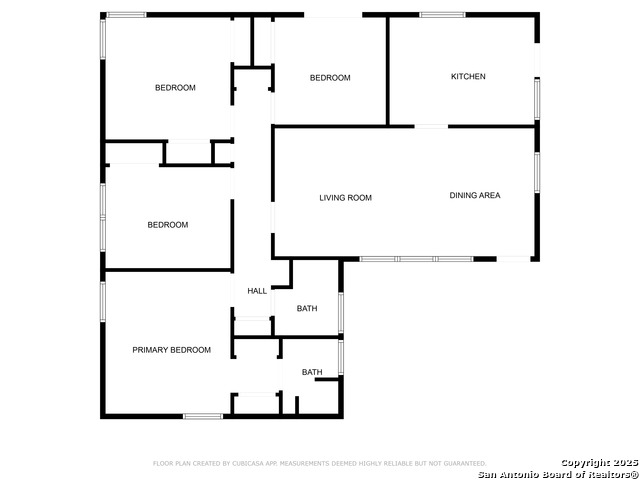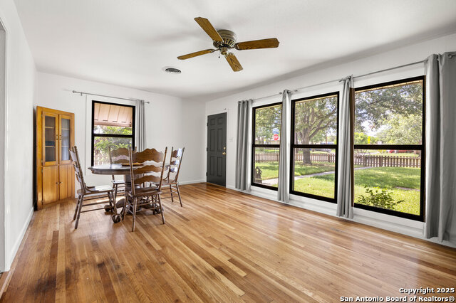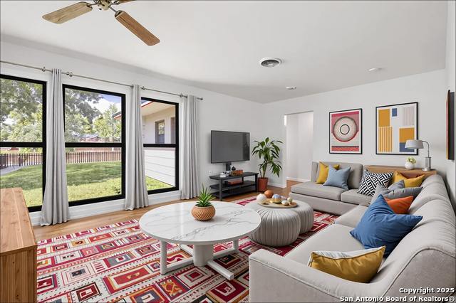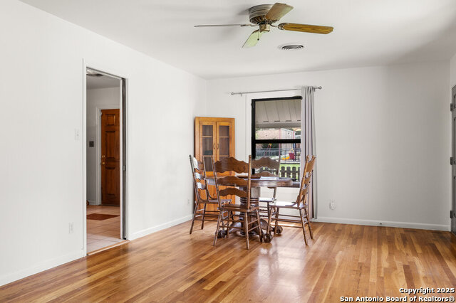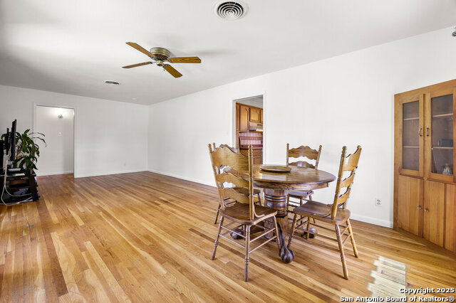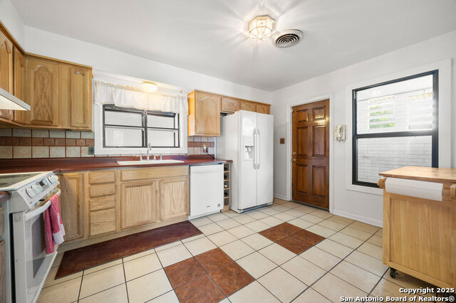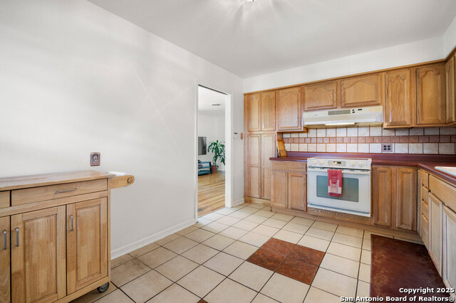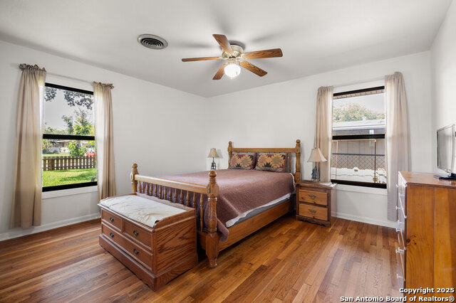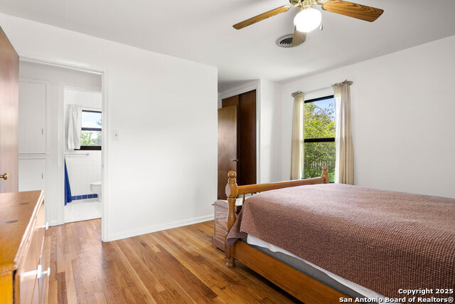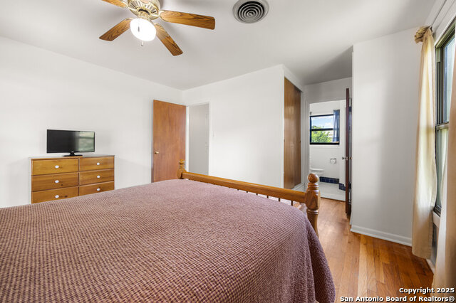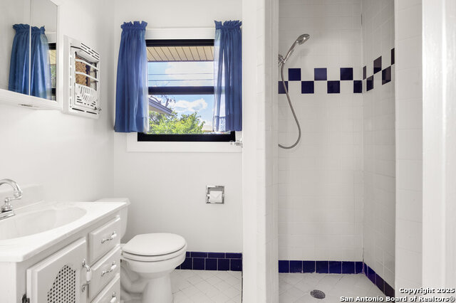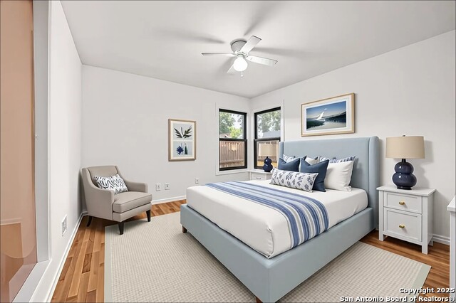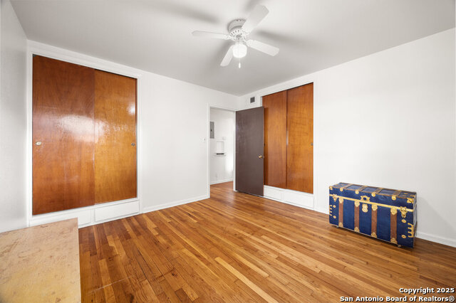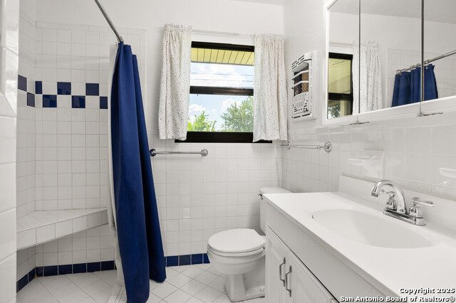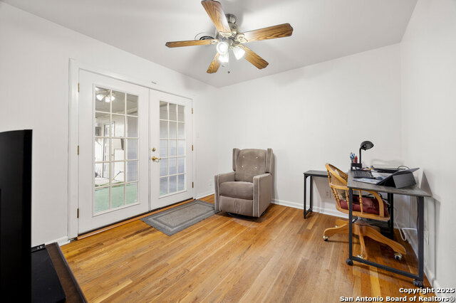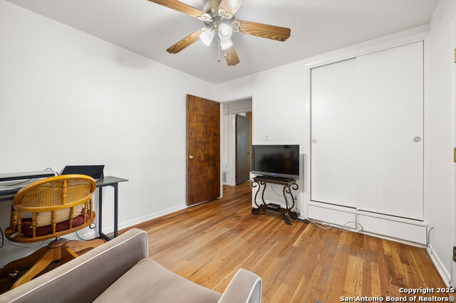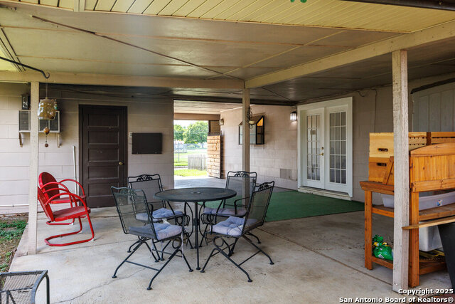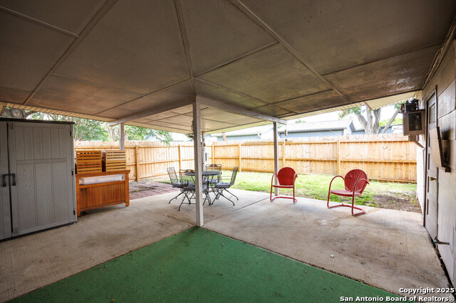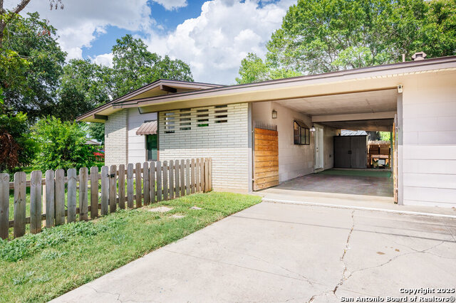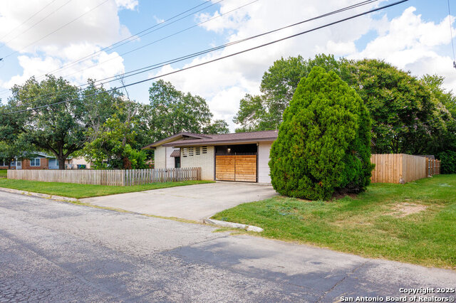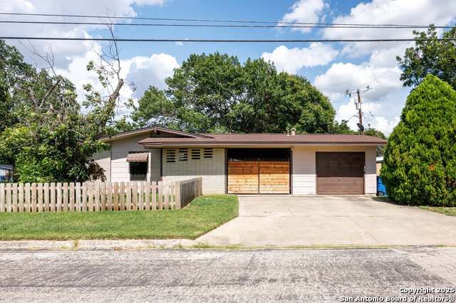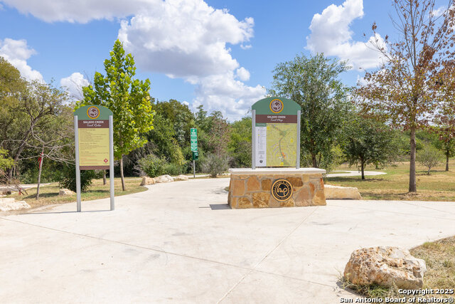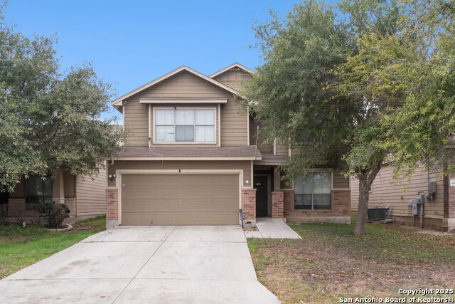502 Timberlane Dr, San Antonio, TX 78218
Property Photos
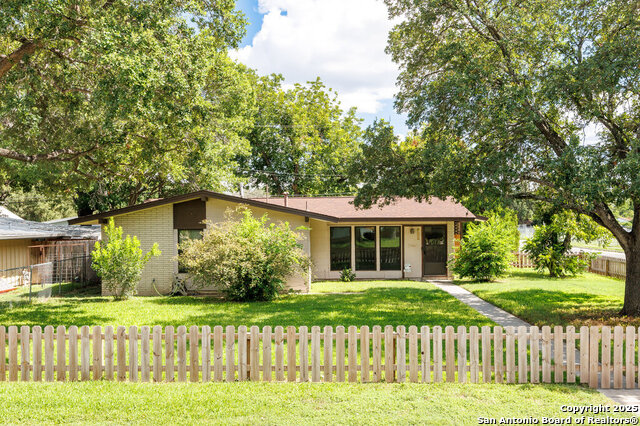
Would you like to sell your home before you purchase this one?
Priced at Only: $229,500
For more Information Call:
Address: 502 Timberlane Dr, San Antonio, TX 78218
Property Location and Similar Properties
- MLS#: 1879841 ( Single Residential )
- Street Address: 502 Timberlane Dr
- Viewed: 3
- Price: $229,500
- Price sqft: $170
- Waterfront: No
- Year Built: 1956
- Bldg sqft: 1353
- Bedrooms: 4
- Total Baths: 2
- Full Baths: 2
- Garage / Parking Spaces: 1
- Days On Market: 10
- Additional Information
- County: BEXAR
- City: San Antonio
- Zipcode: 78218
- Subdivision: Wilshire Terrace
- District: North East I.S.D.
- Elementary School: East Terrell Hills Ele
- Middle School: Krueger
- High School: Roosevelt
- Provided by: Suburban Spaces, LLC
- Contact: Chad Nall
- (210) 262-1808

- DMCA Notice
-
DescriptionStunning mid century home, featuring 4 bedrooms and 2 baths, perfectly located on a large corner lot in Wilshire Terrace. The original wood floors add a warm touch to the inviting living areas and bedrooms (no carpet). Freshly painted interior and lots of recent upgrades including a newer roof (2020), windows (2023), fencing and sprinklers. Enjoy the expansive covered patio, ideal for outdoor gatherings, and a fully fenced yard. The is a 1 car garage and 1 car carport, providing ample parking. Close proximity to Ft. Sam, BAMC, shopping, and easy access to Loop 410 and I 35, this home offers both comfort and convenience. Nature enthusiasts will appreciate the access point to the Salado Creek Greenway, perfect for biking, walking, or running. Whether you're a first time homebuyer or an investor, this delightful property is a fantastic opportunity you won't want to miss!
Payment Calculator
- Principal & Interest -
- Property Tax $
- Home Insurance $
- HOA Fees $
- Monthly -
Features
Building and Construction
- Apprx Age: 69
- Builder Name: Unknown
- Construction: Pre-Owned
- Exterior Features: Brick, Vinyl
- Floor: Ceramic Tile, Wood
- Foundation: Slab
- Kitchen Length: 14
- Roof: Heavy Composition
- Source Sqft: Appsl Dist
Land Information
- Lot Description: Corner
School Information
- Elementary School: East Terrell Hills Ele
- High School: Roosevelt
- Middle School: Krueger
- School District: North East I.S.D.
Garage and Parking
- Garage Parking: One Car Garage, Side Entry
Eco-Communities
- Water/Sewer: Water System, Sewer System
Utilities
- Air Conditioning: One Central
- Fireplace: Not Applicable
- Heating Fuel: Natural Gas
- Heating: Central, 1 Unit
- Utility Supplier Elec: CPS
- Utility Supplier Gas: CPS
- Utility Supplier Grbge: CITY
- Utility Supplier Water: SAWS
- Window Coverings: Some Remain
Amenities
- Neighborhood Amenities: Jogging Trails, Bike Trails
Finance and Tax Information
- Home Owners Association Mandatory: None
- Total Tax: 5290.81
Rental Information
- Currently Being Leased: No
Other Features
- Block: 14
- Contract: Exclusive Right To Sell
- Instdir: I35, Exit Rittman Rd, turn inside 35/Loop 410, right on Grantham, left on Timberlane
- Interior Features: One Living Area, Liv/Din Combo, Eat-In Kitchen, Utility Area in Garage, 1st Floor Lvl/No Steps, Cable TV Available, High Speed Internet, All Bedrooms Downstairs
- Legal Description: Ncb 12349 Blk 14 Lot 1
- Occupancy: Owner
- Ph To Show: 210.222.2227
- Possession: Closing/Funding
- Style: One Story, Ranch, Traditional
Owner Information
- Owner Lrealreb: No
Similar Properties
Nearby Subdivisions
Bryce Place
Camelot
Camelot 1
Camelot I
East Terrel Hills Ne
East Terrell Heights
East Terrell Hills
East Terrell Hills Heights
East Terrell Hills Ne
East Village
Estrella
Fairfield
Middleton
North Alamo Height
Northeast Crossing
Northeast Crossing Tif 2
Oakwell Farms
Park Village
Terrell Hills
Wilshire Park
Wilshire Terrace
Wilshire Village
Wood Glen



