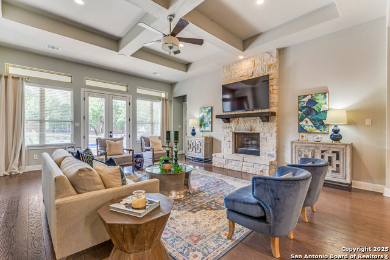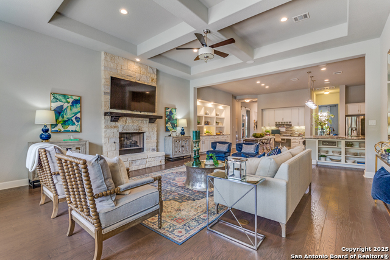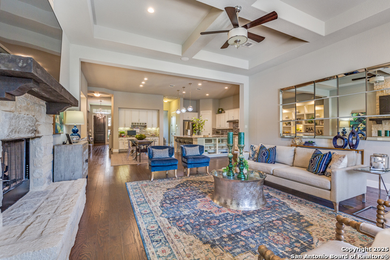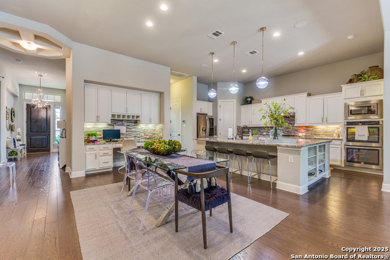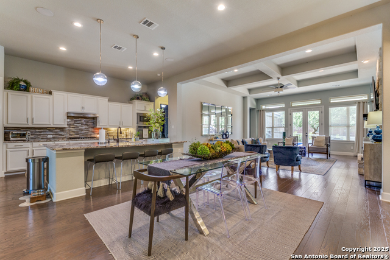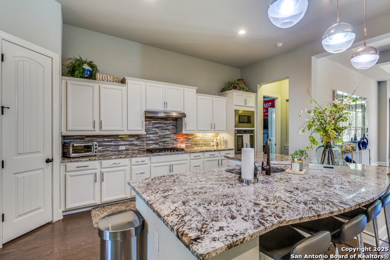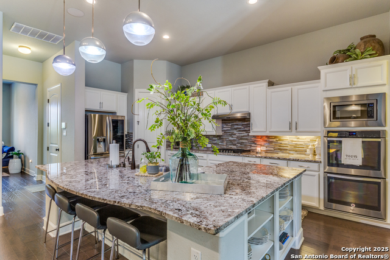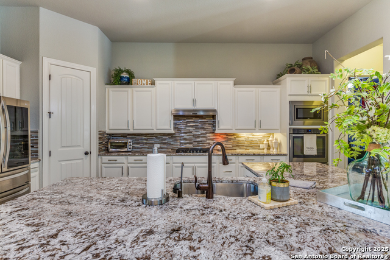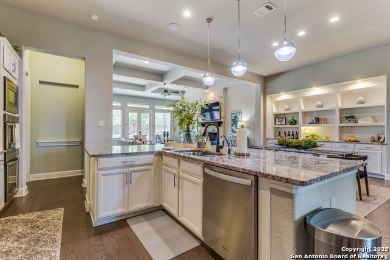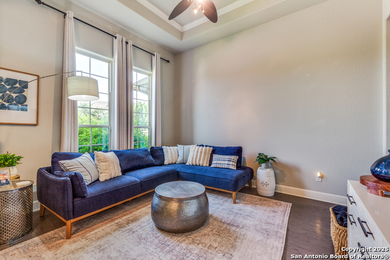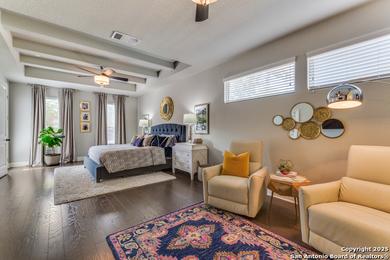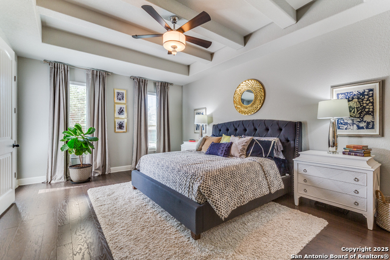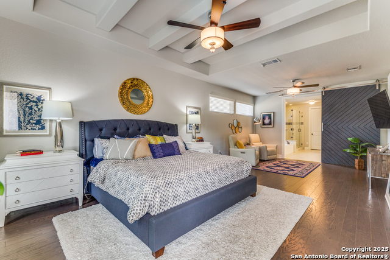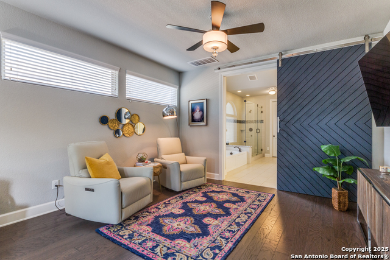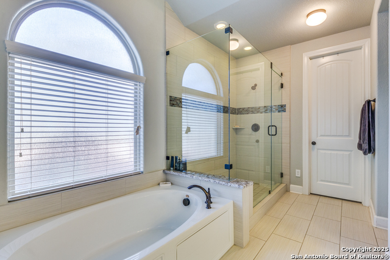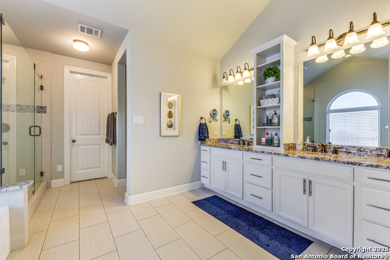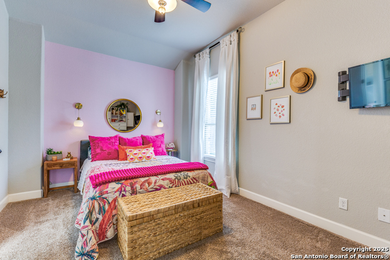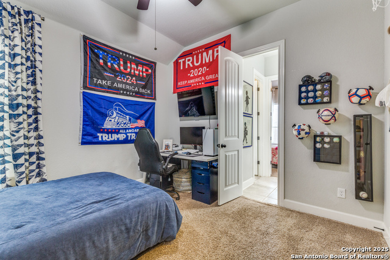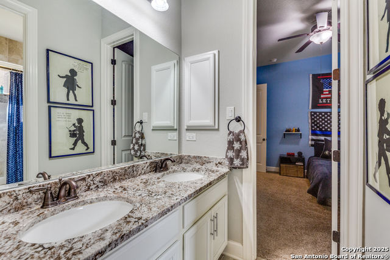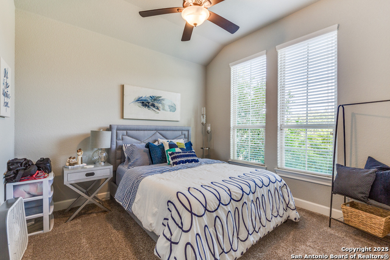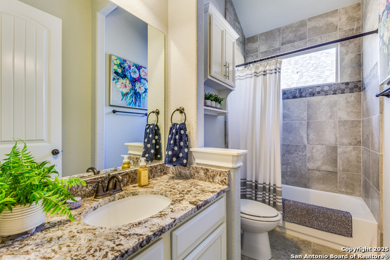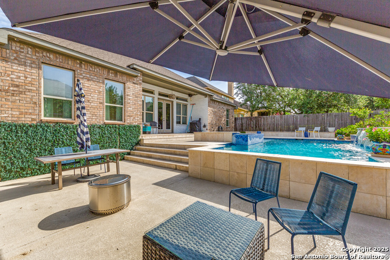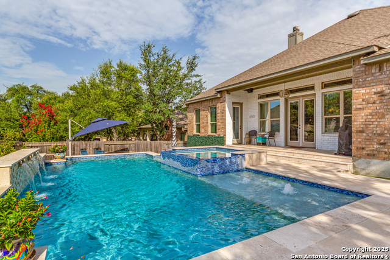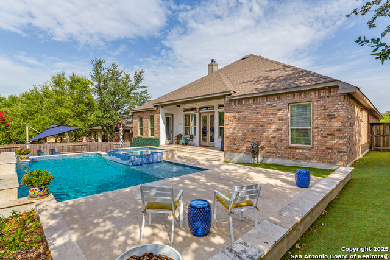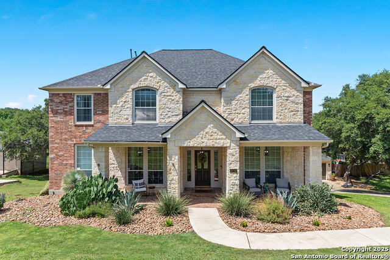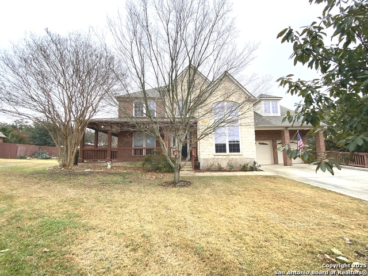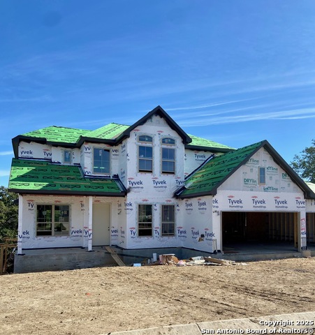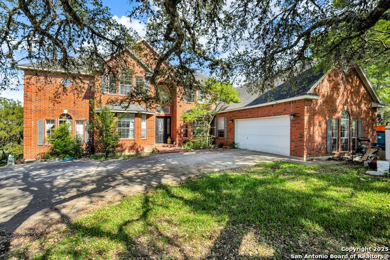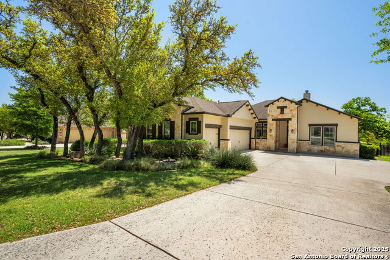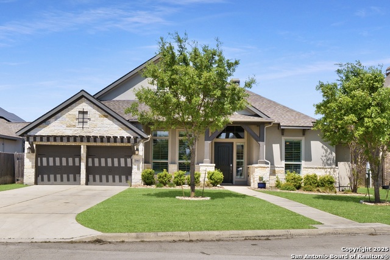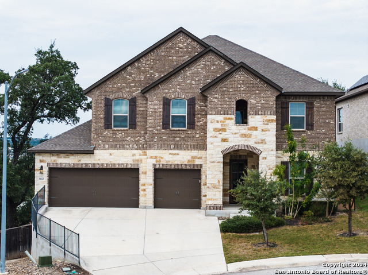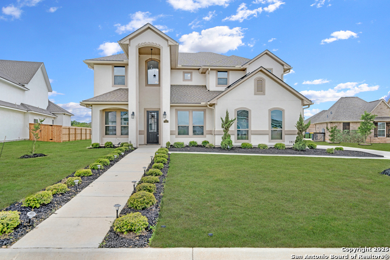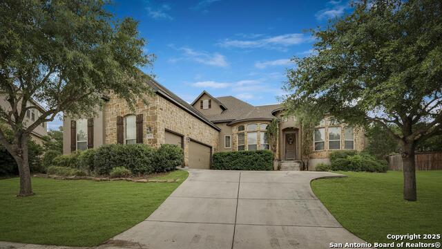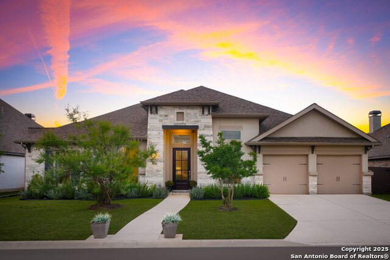8822 Whisper Gate, Boerne, TX 78015
Property Photos
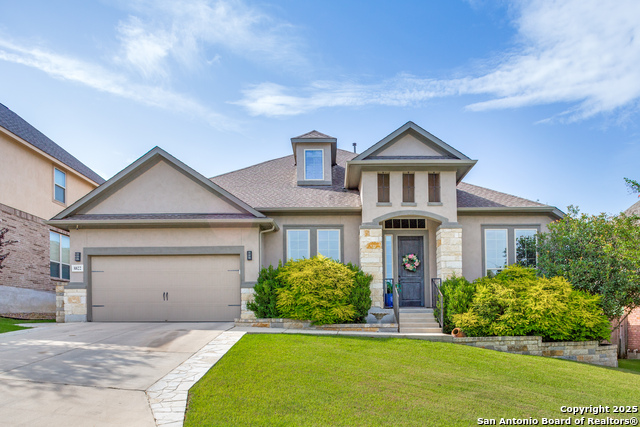
Would you like to sell your home before you purchase this one?
Priced at Only: $780,000
For more Information Call:
Address: 8822 Whisper Gate, Boerne, TX 78015
Property Location and Similar Properties
- MLS#: 1879806 ( Single Residential )
- Street Address: 8822 Whisper Gate
- Viewed: 2
- Price: $780,000
- Price sqft: $260
- Waterfront: No
- Year Built: 2018
- Bldg sqft: 2999
- Bedrooms: 4
- Total Baths: 3
- Full Baths: 3
- Garage / Parking Spaces: 3
- Days On Market: 10
- Additional Information
- County: KENDALL
- City: Boerne
- Zipcode: 78015
- Subdivision: Front Gate
- District: Boerne
- Elementary School: Van Raub
- Middle School: Boerne Middle S
- High School: Champion
- Provided by: Keller Williams Legacy
- Contact: Dana Moran
- (210) 415-0189

- DMCA Notice
-
DescriptionWelcome to 8822 Whisper Gate, a beautifully upgraded home in the desirable gated community of Front Gate in Boerne. This property stands out with exceptional custom features and thoughtful design throughout. Inside, you'll find elegant touches like custom made barn doors and unique designer lighting that elevate each space. The open concept floor plan seamlessly connects the gourmet kitchen to the spacious living area, creating the perfect setting for everyday living and entertaining. The primary suite is a true retreat offering a large sitting area ideal for relaxing or reading, plus a custom walk in closet designed for superior organization. Step outside to your backyard oasis featuring a stunning pool, professional landscaping, and artificial turf that ensures a beautiful, low maintenance yard all year long. It's the perfect spot for gatherings, grilling, or simply unwinding by the water. Additional highlights include a garage outfitted with custom storage solutions, giving you plenty of room for tools, hobbies, or seasonal items. Located in the sought after Boerne ISD, this home is close to top rated schools, dining, and offers easy access to I 10 for commuting into San Antonio. This property perfectly blends style, comfort, and function, making it a must see for buyers seeking quality and distinctive design. Schedule your private showing today and discover all that this exceptional home has to offer!
Payment Calculator
- Principal & Interest -
- Property Tax $
- Home Insurance $
- HOA Fees $
- Monthly -
Features
Building and Construction
- Builder Name: Ashton Woods
- Construction: Pre-Owned
- Exterior Features: Brick, 4 Sides Masonry, Stone/Rock, Stucco
- Floor: Carpeting, Ceramic Tile, Wood
- Foundation: Slab
- Kitchen Length: 17
- Roof: Composition
- Source Sqft: Bldr Plans
Land Information
- Lot Improvements: Street Paved, Curbs, Streetlights
School Information
- Elementary School: Van Raub
- High School: Champion
- Middle School: Boerne Middle S
- School District: Boerne
Garage and Parking
- Garage Parking: Three Car Garage, Tandem
Eco-Communities
- Energy Efficiency: 13-15 SEER AX, Programmable Thermostat, 12"+ Attic Insulation, Double Pane Windows, Energy Star Appliances, Radiant Barrier, Low E Windows, Ceiling Fans
- Green Certifications: HERS Rated, HERS 0-85
- Green Features: Low Flow Commode, Mechanical Fresh Air
- Water/Sewer: Water System, Sewer System
Utilities
- Air Conditioning: One Central
- Fireplace: One, Family Room, Gas Logs Included, Gas
- Heating Fuel: Natural Gas
- Heating: Central
- Utility Supplier Elec: CPS
- Utility Supplier Gas: GREY FOREST
- Utility Supplier Grbge: FRONTIER
- Utility Supplier Sewer: SAWS
- Utility Supplier Water: SAWS
- Window Coverings: All Remain
Amenities
- Neighborhood Amenities: Controlled Access, Park/Playground, Jogging Trails
Finance and Tax Information
- Home Owners Association Fee 2: 130
- Home Owners Association Fee: 638.88
- Home Owners Association Frequency: Annually
- Home Owners Association Mandatory: Mandatory
- Home Owners Association Name: S.A. FRONT GATE HOA
- Home Owners Association Name2: FAIR OAKS RANCH HOA
- Home Owners Association Payment Frequency 2: Annually
- Total Tax: 13596.98
Other Features
- Accessibility: First Floor Bath, Full Bath/Bed on 1st Flr, First Floor Bedroom
- Contract: Exclusive Right To Sell
- Instdir: Take IH10 west to the Fair Oaks Ranch Pkwy. Turn left at entry to Front Gate.
- Interior Features: One Living Area, Separate Dining Room, Two Eating Areas, Island Kitchen, Breakfast Bar, Walk-In Pantry, Utility Room Inside, High Ceilings, Open Floor Plan, Cable TV Available, High Speed Internet, Walk in Closets
- Legal Desc Lot: 96
- Legal Description: CB 4709S (FRONT GATE UT-3)
- Occupancy: Owner
- Ph To Show: 2104150189
- Possession: Closing/Funding
- Style: One Story
Owner Information
- Owner Lrealreb: Yes
Similar Properties
Nearby Subdivisions
Arbors At Fair Oaks
Boerne Hollow
Cibolo Ridge Estates
Cielo Ranch
Deer Meadow Estates
Elkhorn Ridge
Enclave
Fair Oaks Ranch
Fallbrook
Fallbrook - Bexar County
Front Gate
Hills Of Cielo-ranch
Kendall Pointe
Lost Creek
Lost Creek Ranch
Mirabel
N/a
Napa Oaks
Overlook At Cielo-ranch
Reserve At Old Fredericksburg
Ridge Creek
River Valley Fair Oaks Ranch
Sablechase
Southglen
Stone Creek
Stonehaven Enclave
The Bluffs Of Lost Creek
The Homestead
The Woods At Fair Oaks
Trailside At Fair Oaks Ranch
Woodland Ranch Estates



