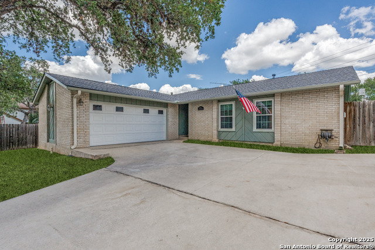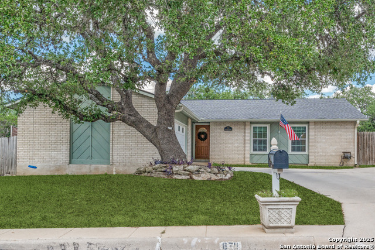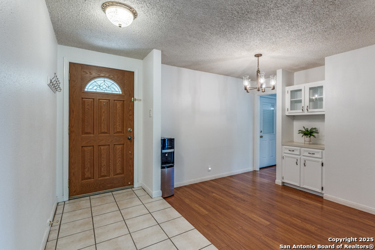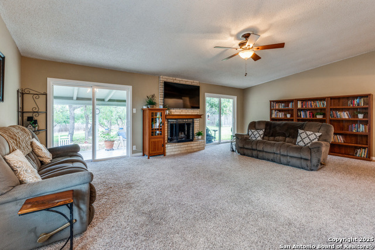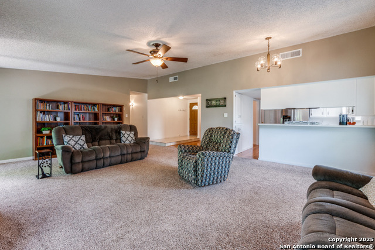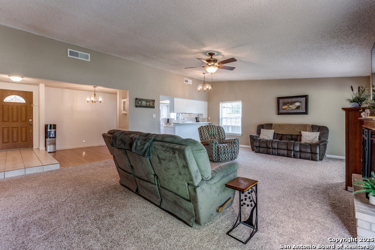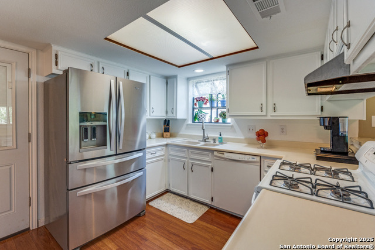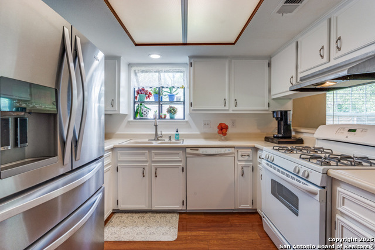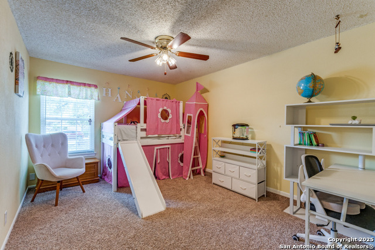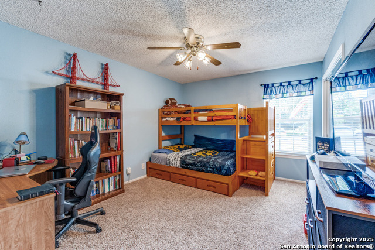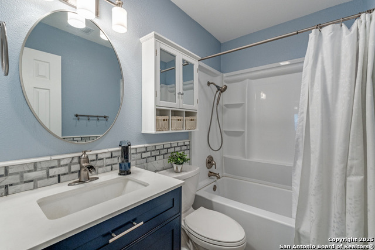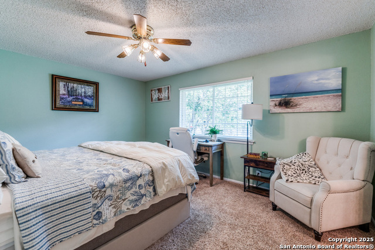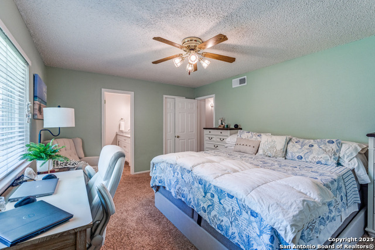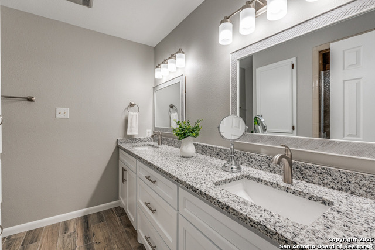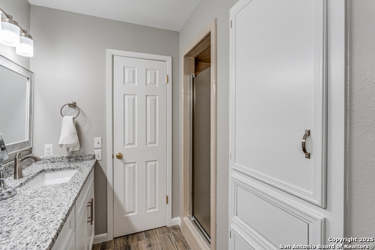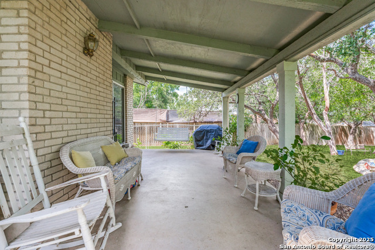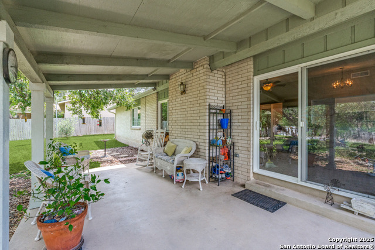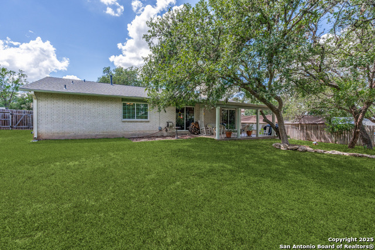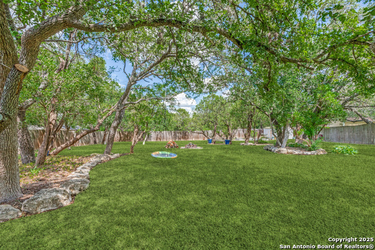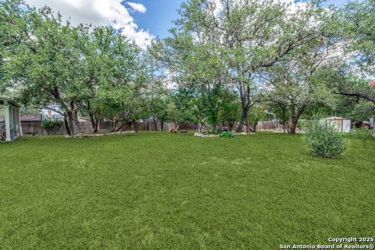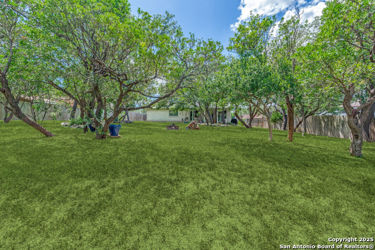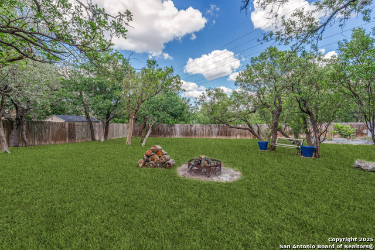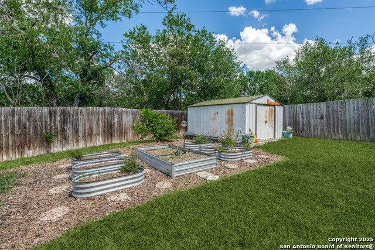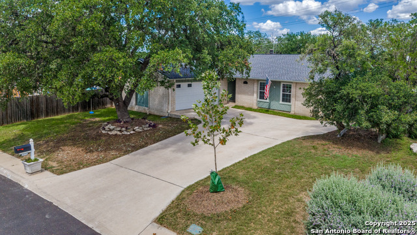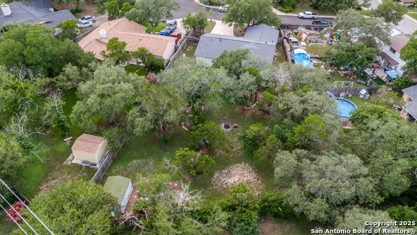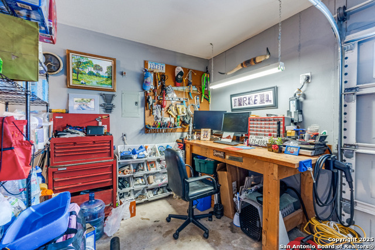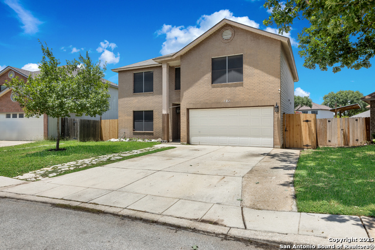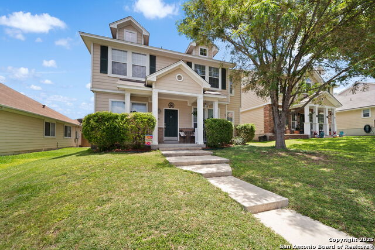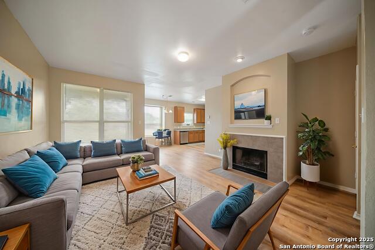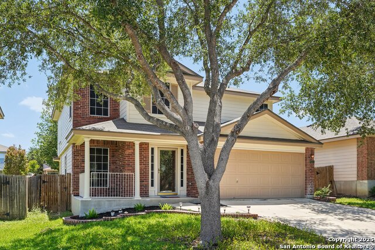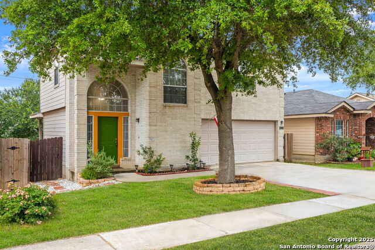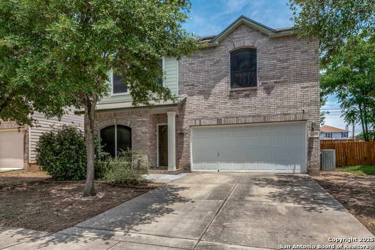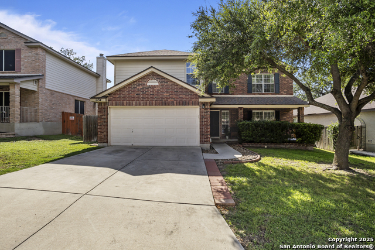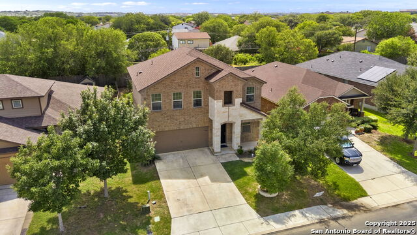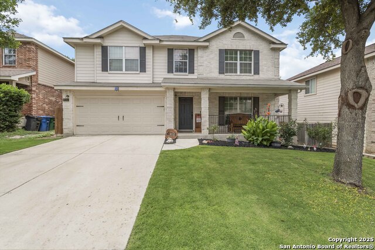8711 Ridge Cliff, San Antonio, TX 78251
Property Photos
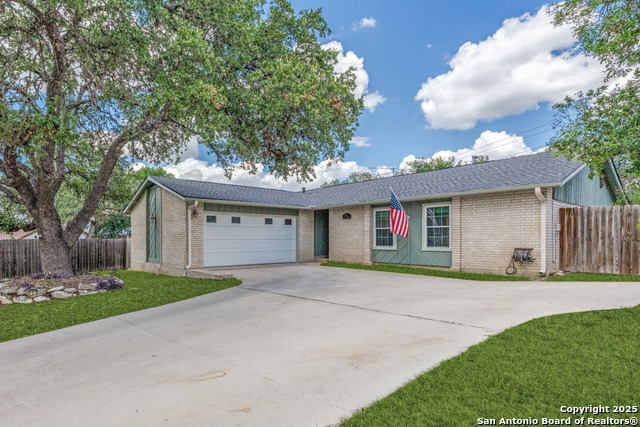
Would you like to sell your home before you purchase this one?
Priced at Only: $275,000
For more Information Call:
Address: 8711 Ridge Cliff, San Antonio, TX 78251
Property Location and Similar Properties
- MLS#: 1879798 ( Single Residential )
- Street Address: 8711 Ridge Cliff
- Viewed: 15
- Price: $275,000
- Price sqft: $169
- Waterfront: No
- Year Built: 1979
- Bldg sqft: 1630
- Bedrooms: 3
- Total Baths: 2
- Full Baths: 2
- Garage / Parking Spaces: 2
- Days On Market: 11
- Additional Information
- County: BEXAR
- City: San Antonio
- Zipcode: 78251
- Subdivision: Timber Ridge
- District: Northside
- Elementary School: Carlos Coon Ele
- Middle School: Jordan
- High School: Warren
- Provided by: Realty Executives Access
- Contact: Thomas Ortiz
- (210) 416-2613

- DMCA Notice
-
DescriptionLovely one story home in popular Timber Ridge subdivision. This wonderful home has lots of cozy charm and abundant natural light throughout. Set on a huge cul de sac lot at almost a quarter acre, and it actually looks bigger than that, this lot has a park like feel and many mature shade providing oak trees. Homeowners can sit under their 20 ft long covered patio and admire the birds and other plentiful wildlife, or take advantage of the enjoyable firepit. And for those that like cultivating plants this yard provides plenty of raised bed tanks for you to grow your favorites. Not to be left out pets can roam all over this mega yard or shelter in the fenced dog run. And this lot has the perfect side yard for you to park your boat or RV (NO HOA)! This home's open and inviting floorplan features a large family room with a warm and elegant fireplace and hearth, flanked by "PELLA" manufactured sliding glass doors on either side, perfect for gazing out onto your expansive backyard. Dedicated dining space with an attractive built in cabinet/shelf is perfect for family mealtime. Plus, kitchen and breakfast bar area large enough for 2nd casual dining space if desired. Stainless Steel refrigerator included with home. Recent upgrades include fresh interior paint, NEW ROOF May 2025, Water Heater 2024, EV charging station, New Primary bath tile, double vanity with new hardware and lighting and mirrors. Secondary bath upgraded tub and designer vanity, tile surrounds. Homeowner has also upgraded all windows and sliders. Large secondary bedrooms, and a primary suite with plenty of room for your furniture, will lead into a gorgeous newly tiled primary bath area complete with a new designer double sink vanity counter, with all new hardware and lighting fixtures. Oversized side entry 2 car garage features an additional 10 x 10 shop space inside and lots of storage racks. ( Home is set up for GOOGLE FIBER ) Conveniently located to major employment centers, and highways for quick commuting access, plus lots of nearby entertainment and shopping choices to choose from. This home and huge lot has so much to offer, be sure and book your tour today!
Payment Calculator
- Principal & Interest -
- Property Tax $
- Home Insurance $
- HOA Fees $
- Monthly -
Features
Building and Construction
- Apprx Age: 46
- Builder Name: Unknown
- Construction: Pre-Owned
- Exterior Features: Brick, 4 Sides Masonry
- Floor: Carpeting, Ceramic Tile, Wood
- Foundation: Slab
- Kitchen Length: 10
- Roof: Composition
- Source Sqft: Appsl Dist
Land Information
- Lot Description: Cul-de-Sac/Dead End, Irregular
- Lot Dimensions: 66 x 214
- Lot Improvements: Street Paved, Curbs, Street Gutters, Sidewalks, Streetlights, City Street
School Information
- Elementary School: Carlos Coon Ele
- High School: Warren
- Middle School: Jordan
- School District: Northside
Garage and Parking
- Garage Parking: Two Car Garage, Attached, Side Entry, Oversized
Eco-Communities
- Water/Sewer: Water System, Sewer System
Utilities
- Air Conditioning: One Central
- Fireplace: One, Living Room, Gas Starter, Stone/Rock/Brick
- Heating Fuel: Natural Gas
- Heating: Central
- Utility Supplier Elec: CPS
- Utility Supplier Gas: CPS
- Utility Supplier Grbge: City
- Utility Supplier Other: ATT/GoogleFi
- Utility Supplier Sewer: SAWS
- Utility Supplier Water: SAWS
- Window Coverings: All Remain
Amenities
- Neighborhood Amenities: Park/Playground, Jogging Trails
Finance and Tax Information
- Days On Market: 10
- Home Owners Association Mandatory: None
- Total Tax: 5266
Other Features
- Block: 14
- Contract: Exclusive Right To Sell
- Instdir: Woodline Dr
- Interior Features: One Living Area, Separate Dining Room, Two Eating Areas, Breakfast Bar, Utility Area in Garage, High Ceilings, Open Floor Plan, Cable TV Available, High Speed Internet, All Bedrooms Downstairs
- Legal Desc Lot: 14
- Legal Description: Ncb 18820 Blk 14 Lot 14 (Timber Ridge Ut-5) "Timber Ridge" A
- Occupancy: Owner
- Ph To Show: 210-222-2227
- Possession: Closing/Funding
- Style: One Story
- Views: 15
Owner Information
- Owner Lrealreb: No
Similar Properties
Nearby Subdivisions
Aviara
Aviara Enclave
Brycewood
Cove At Westover Hills
Creekside
Criswell Creek
Crown Meadows
Doral
Enclave At Westover Hills
Enclave At Westover Hills Ph I
Estates Of Westover
Estonia
Grissom Trails
Legacy Trails
Lindsey Place Ns
Magnolia Heights
Oak Creek
Oak Creek Iii Ns
Oak Creek New
Oak Creek- New
Oak View
Pipers Meadow
Reserve At Culebra Creek
Reserve At Westover
Richland Hil
Sierra Springs
Spring Vista
Spring Vistas
Spring Vistas Ns
Stonegate Hill
Tara
The Enclave At Westover Woods
The Heights At Westover
The Meadows At The Reser
Timber Ridge
Waters Edge - Bexar County
Westover Crossing
Westover Crossing Pud
Westover Elms
Westover Forest
Westover Heights Ns
Westover Hills
Westover Place
Westover Valley
Wood Glen
Woodglen



