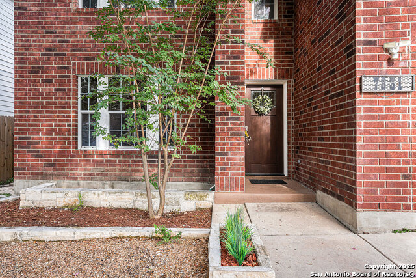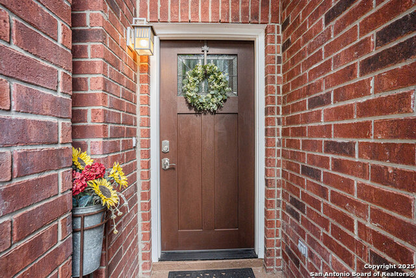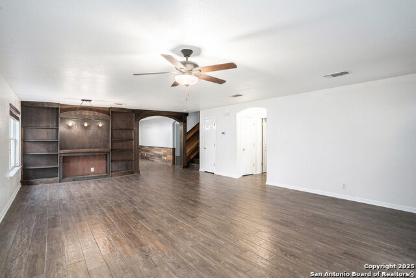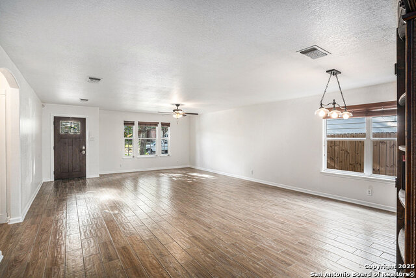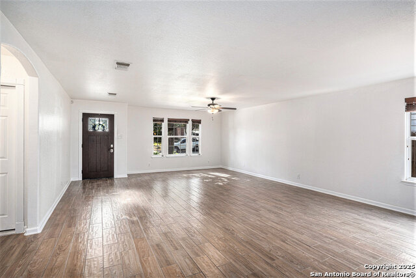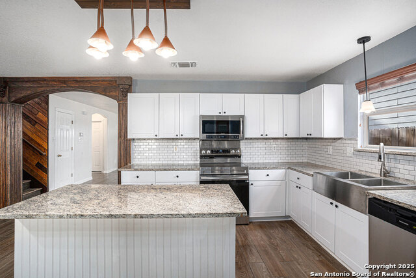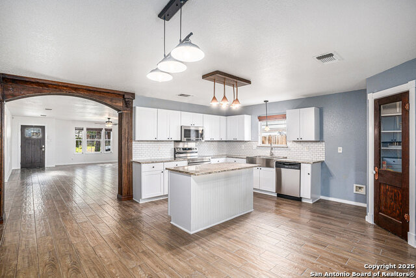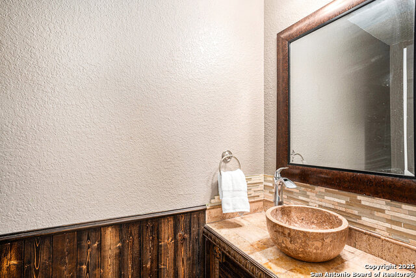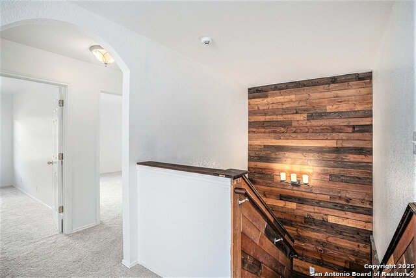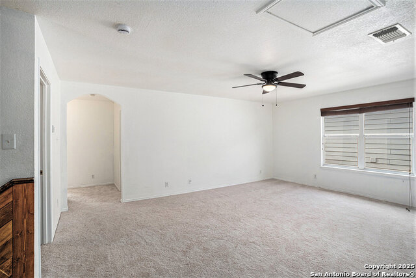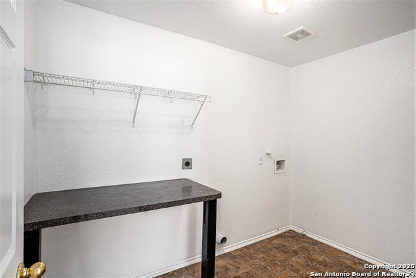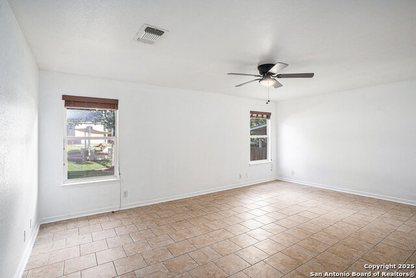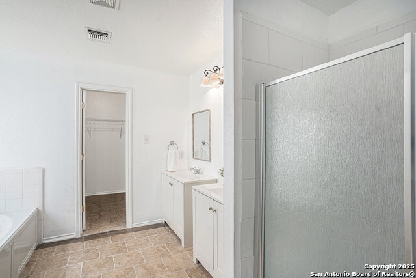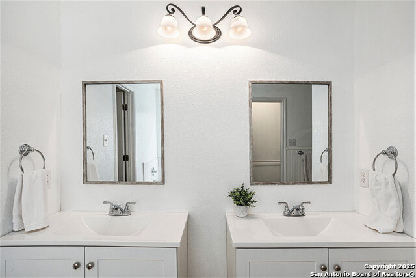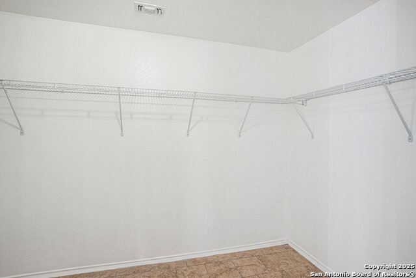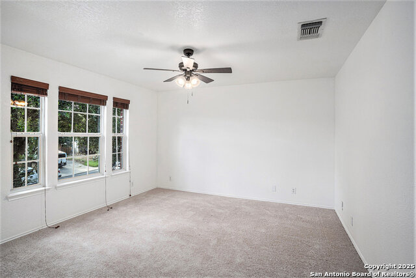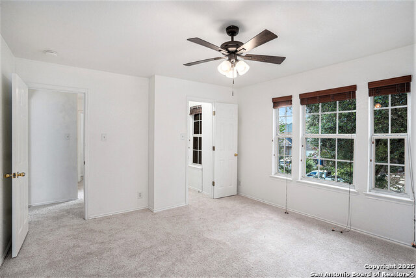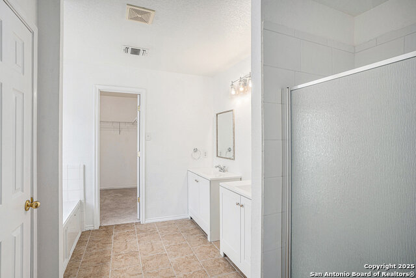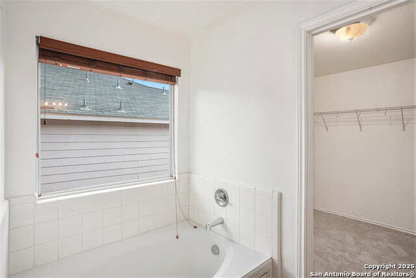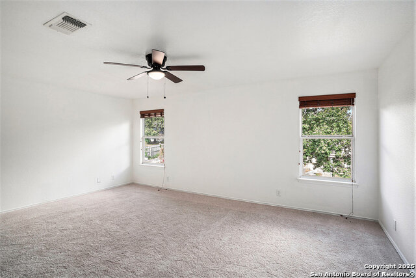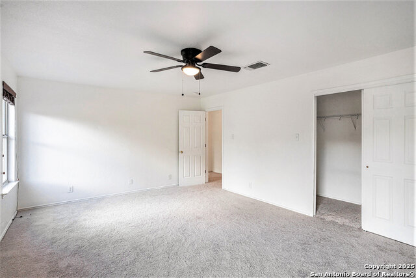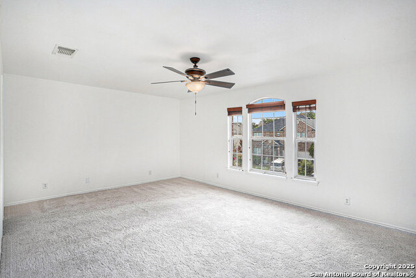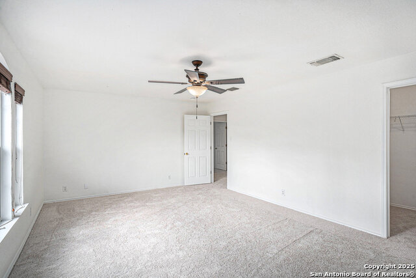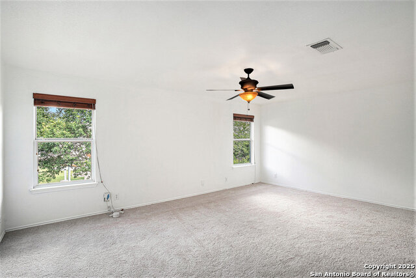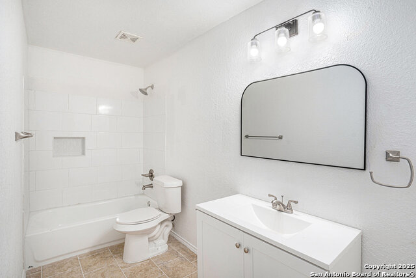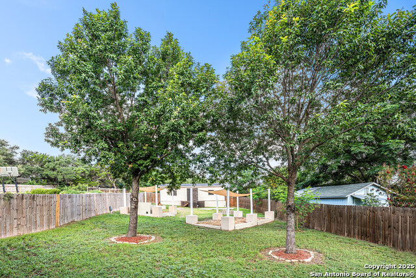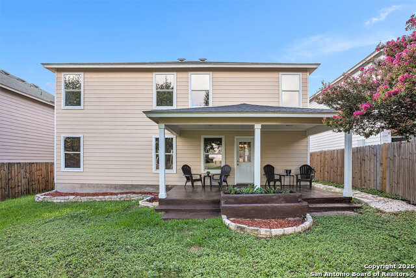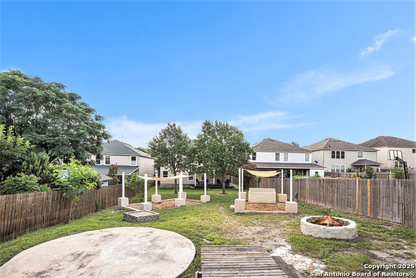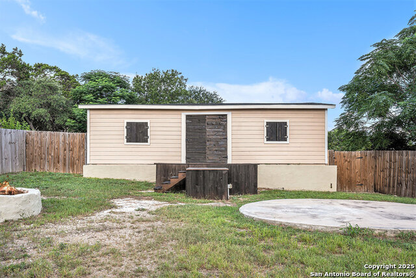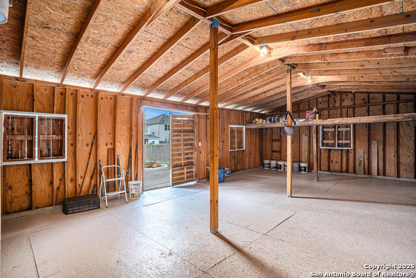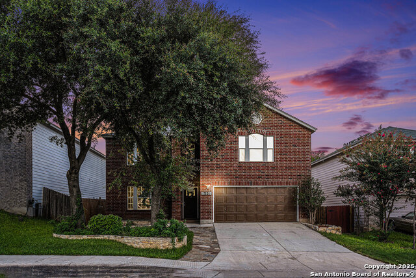7831 Mainland Woods, San Antonio, TX 78250
Property Photos
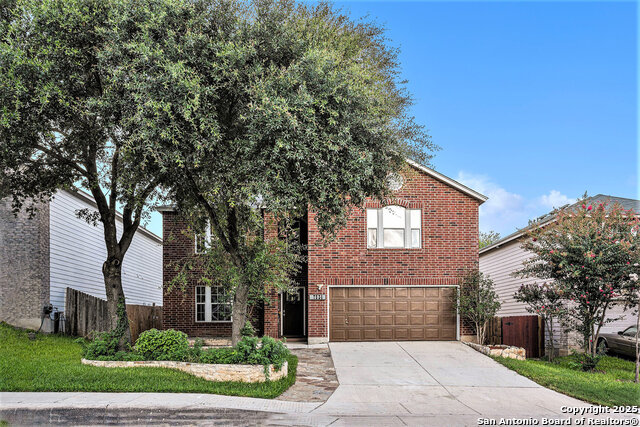
Would you like to sell your home before you purchase this one?
Priced at Only: $449,000
For more Information Call:
Address: 7831 Mainland Woods, San Antonio, TX 78250
Property Location and Similar Properties
- MLS#: 1879773 ( Single Residential )
- Street Address: 7831 Mainland Woods
- Viewed: 230
- Price: $449,000
- Price sqft: $131
- Waterfront: No
- Year Built: 2005
- Bldg sqft: 3439
- Bedrooms: 5
- Total Baths: 4
- Full Baths: 3
- 1/2 Baths: 1
- Garage / Parking Spaces: 2
- Days On Market: 163
- Additional Information
- County: BEXAR
- City: San Antonio
- Zipcode: 78250
- Subdivision: Mainland Oaks
- District: Northside
- Elementary School: Carson
- Middle School: Stevenson
- High School: Marshall
- Provided by: LPT Realty, LLC
- Contact: Kathy Clay
- (210) 722-1827

- DMCA Notice
-
DescriptionBRING ALL OFFERS. Move in Ready and Meticulously Clean. Not your average home this one has a secret that could change everything. From the street, it's a beautifully updated 5 bedroom stunner... but step out back, and you'll find a MASSIVE 800 SF workshop with the kind of potential that gets your mind racing. Looking for space, style, and serious flexibility? This home offers level entry, dual owner suites, an open floor plan, and that incredible workshop that's more than just a shed it's a standalone structure ready to become a guest casita, creative studio, or full second living space. Inside, enjoy all new appliances, granite countertops, custom cabinetry, and a modern farmhouse sink. Thoughtful touches like custom woodwork, built ins, and a spacious covered patio make this home both functional and charming. Outside, you'll find xeriscaped areas for entertaining, mature trees, lush landscaping, and a huge concrete slab perfect for an above ground pool, fire pit, or outdoor entertainment. Investors welcome no HOA and short term rentals allowed!
Payment Calculator
- Principal & Interest -
- Property Tax $
- Home Insurance $
- HOA Fees $
- Monthly -
Features
Building and Construction
- Apprx Age: 20
- Builder Name: Standard Pacific
- Construction: Pre-Owned
- Exterior Features: Brick
- Floor: Carpeting, Ceramic Tile
- Foundation: Slab
- Kitchen Length: 16
- Other Structures: Outbuilding
- Roof: Composition
- Source Sqft: Appsl Dist
Land Information
- Lot Description: 1/4 - 1/2 Acre, Mature Trees (ext feat)
- Lot Improvements: Street Paved, Curbs
School Information
- Elementary School: Carson
- High School: Marshall
- Middle School: Stevenson
- School District: Northside
Garage and Parking
- Garage Parking: Two Car Garage, Attached
Eco-Communities
- Water/Sewer: Water System, Sewer System
Utilities
- Air Conditioning: Two Central
- Fireplace: Not Applicable
- Heating Fuel: Electric
- Heating: Central
- Recent Rehab: Yes
- Utility Supplier Elec: CPS
- Utility Supplier Gas: NA
- Utility Supplier Grbge: CITY
- Utility Supplier Sewer: SAWS
- Utility Supplier Water: SAWS
- Window Coverings: All Remain
Amenities
- Neighborhood Amenities: None
Finance and Tax Information
- Days On Market: 154
- Home Owners Association Mandatory: None
- Total Tax: 10295
Rental Information
- Currently Being Leased: No
Other Features
- Accessibility: Int Door Opening 32"+, Entry Slope less than 1 foot, No Steps Down, Level Lot, Level Drive, First Floor Bath, Full Bath/Bed on 1st Flr, First Floor Bedroom, Stall Shower, Thresholds less than 5/8 of an inch, Wheelchair Adaptable
- Contract: Exclusive Right To Sell
- Instdir: Mainland Rd. to Olde Village Dr. to Mainland Woods
- Interior Features: Two Living Area, Separate Dining Room, Eat-In Kitchen, Two Eating Areas, Island Kitchen, Walk-In Pantry, Shop, Utility Room Inside, Secondary Bedroom Down, Open Floor Plan, Cable TV Available, High Speed Internet, Laundry Room
- Legal Desc Lot: 16
- Legal Description: Ncb 18310 Blk 5 Lot 16 Mainland Crossing Subd Plat 9563/20
- Occupancy: Vacant
- Ph To Show: 2102222227
- Possession: Closing/Funding
- Style: Two Story
- Views: 230
Owner Information
- Owner Lrealreb: No
Nearby Subdivisions
Braun Hollow
Braun Hollow Ut4 Sub
Braun Willow
Carriage Place
Coral Springs
Country Commons
Cripple Creek
Crossing At Quail Cr
Emerald Valley
Enclave In The Woods
Great Northwest
Guilbeau
Guilbeau Gardens
Guilbeau Gardens Ns
Guilbeau Oaks
Guilbeau Oaks Ns
Guilbeau Park
Hidden Meadow
Hidden Meadows
Kingswood Heights
Mainland Oaks
Mainland Square
Mills Run
Misty Oaks
Misty Oaks Ii
Na
Ncb 10350
New Territories
New Territories Gdn Hms
Northchase
Northwest Crossing
Northwest Park
Oak Crest
Palo Blanco
Park Vista
Quail Creek
Quail Ridge
Ridge Creek
Selene
Silver Canyon
Silver Creek
Sterling Oaks
Tezel Heights
Tezel Oaks
Tezel Trail
The Great Northwest
Timber Path Park
Village In The Woods
Village In The Woods Ut1
Village Northwest
Wildwood Ii



