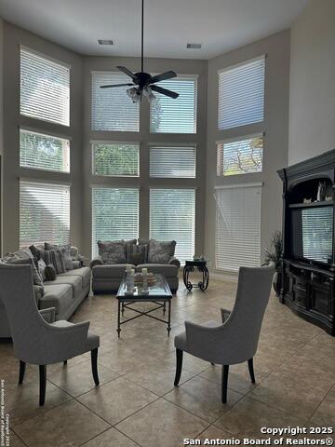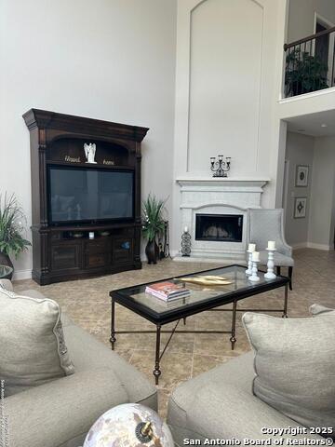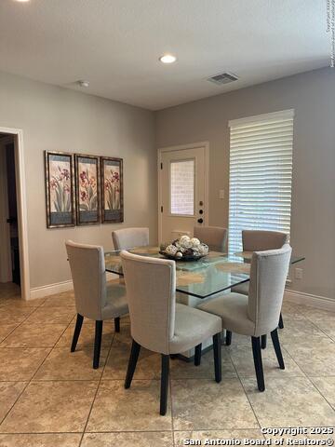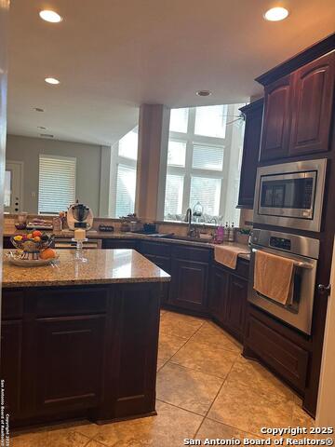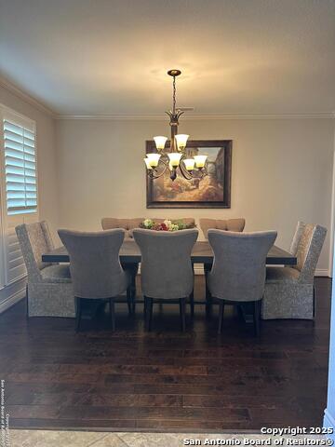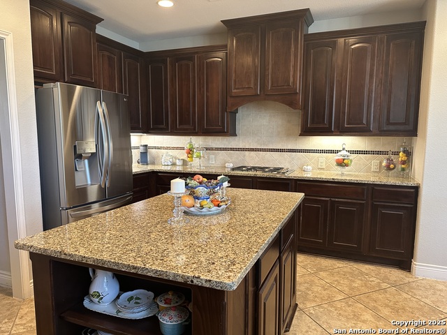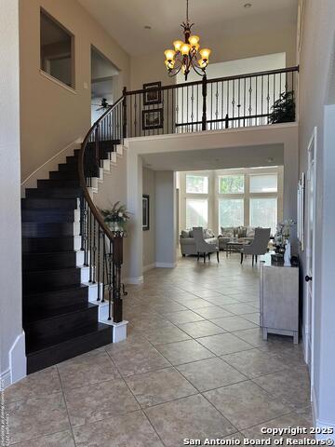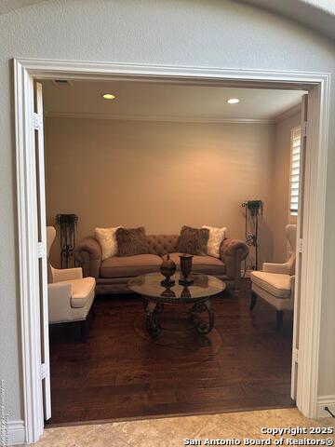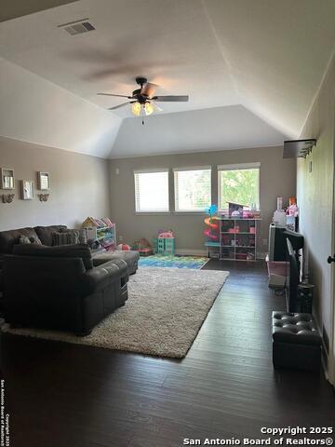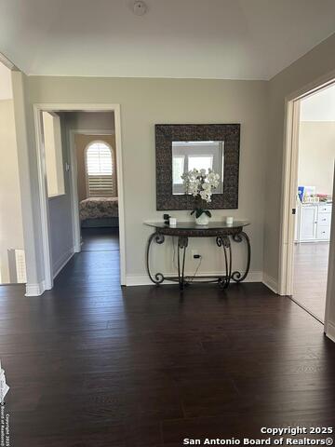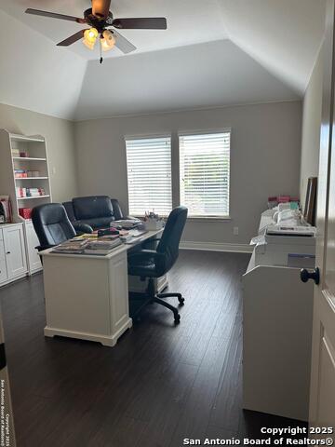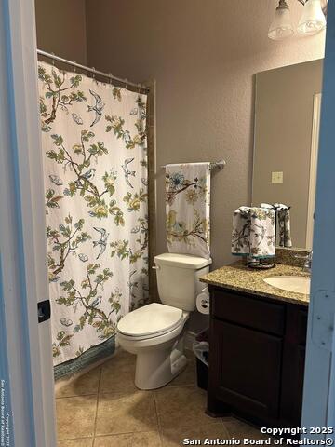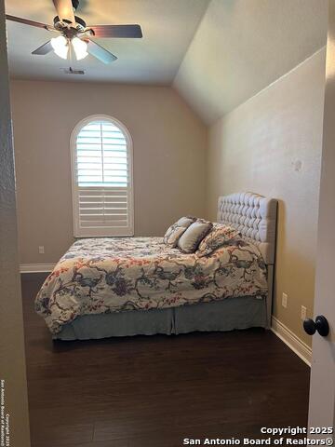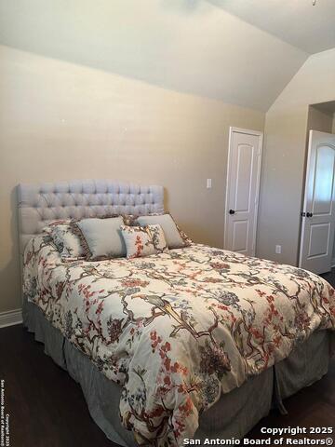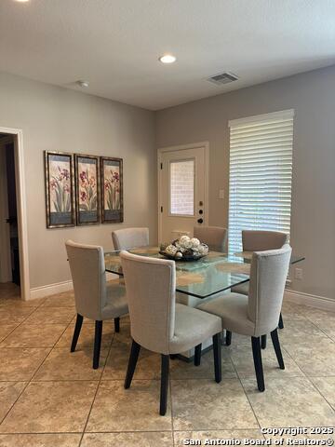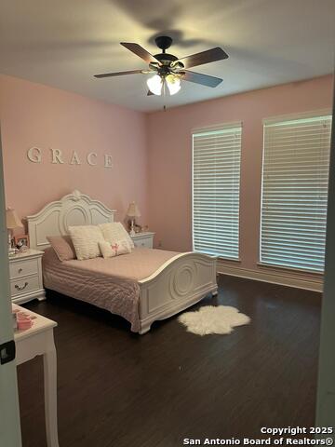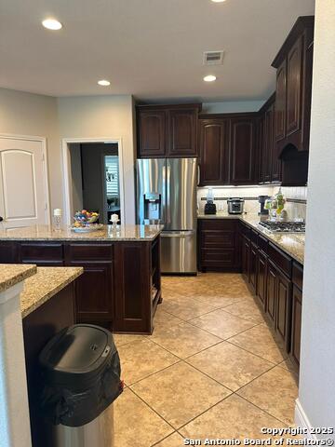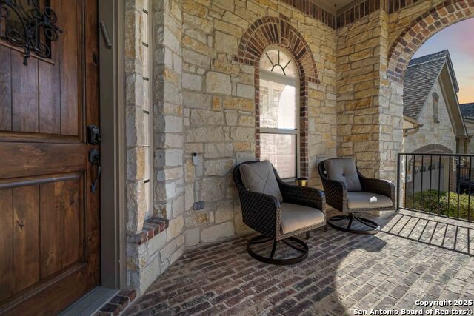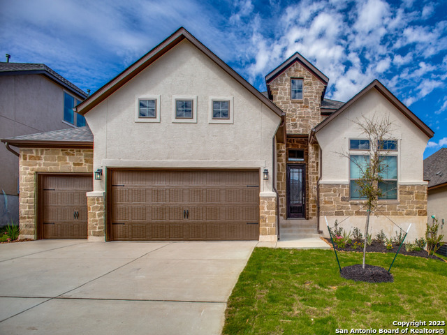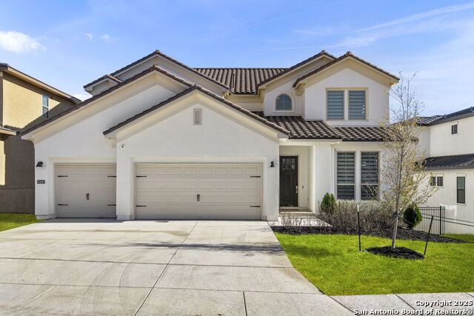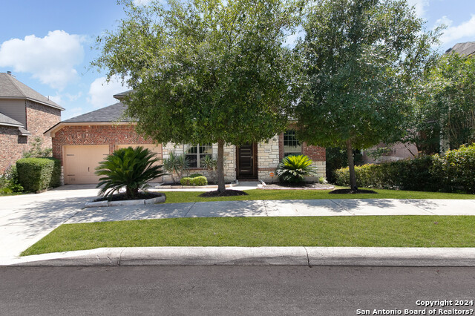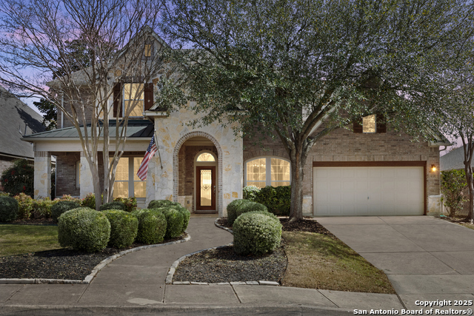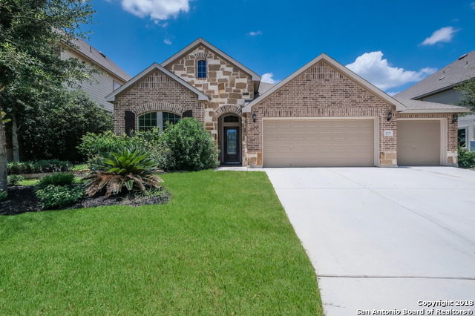8924 River Bluff, San Antonio, TX 78255
Property Photos
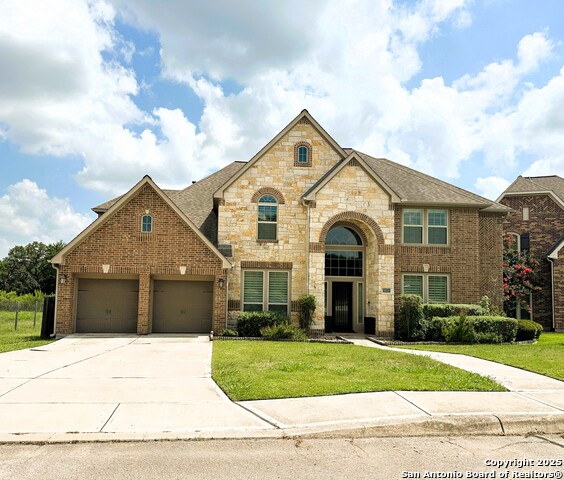
Would you like to sell your home before you purchase this one?
Priced at Only: $3,860
For more Information Call:
Address: 8924 River Bluff, San Antonio, TX 78255
Property Location and Similar Properties
- MLS#: 1879743 ( Residential Rental )
- Street Address: 8924 River Bluff
- Viewed: 15
- Price: $3,860
- Price sqft: $1
- Waterfront: No
- Year Built: 2012
- Bldg sqft: 4167
- Bedrooms: 5
- Total Baths: 5
- Full Baths: 4
- 1/2 Baths: 1
- Days On Market: 11
- Additional Information
- County: BEXAR
- City: San Antonio
- Zipcode: 78255
- Subdivision: River Rock Ranch
- District: Northside
- Elementary School: Sara B McAndrew
- Middle School: Rawlinson
- High School: Clark
- Provided by: Adapt Realty Group
- Contact: Berenice Pena
- (210) 464-7181

- DMCA Notice
-
DescriptionSpacious and beautifully designed, this 5 bedroom, 4.5 bathroom home offers comfort, style, and flexibility. Dedicated office space, and a generous 3 car garage tandem, this home offers a big kitchen with tons of space. Primary Room, and guest room are on first floor. Enjoy the convenience of and ample house with natural light throughout in a quiet neighborhood with community swimming pool, gym, playground for kids, gated, great schools and near the shops at La Cantera and the Rim mall. Do not miss this exceptional lease opportunity!
Payment Calculator
- Principal & Interest -
- Property Tax $
- Home Insurance $
- HOA Fees $
- Monthly -
Features
Building and Construction
- Apprx Age: 13
- Builder Name: Perry Homes
- Exterior Features: Brick, 4 Sides Masonry, Stone/Rock
- Flooring: Carpeting, Ceramic Tile, Laminate
- Foundation: Slab
- Kitchen Length: 16
- Roof: Composition
- Source Sqft: Appsl Dist
Land Information
- Lot Description: Cul-de-Sac/Dead End, On Greenbelt, County View
- Lot Dimensions: 75x140x70x123
School Information
- Elementary School: Sara B McAndrew
- High School: Clark
- Middle School: Rawlinson
- School District: Northside
Garage and Parking
- Garage Parking: Three Car Garage
Eco-Communities
- Energy Efficiency: 16+ SEER AC, Programmable Thermostat, Ceiling Fans
- Water/Sewer: City
Utilities
- Air Conditioning: Two Central
- Fireplace: Living Room
- Heating Fuel: Natural Gas
- Heating: Central
- Security: Controlled Access, Pre-Wired
- Window Coverings: All Remain
Amenities
- Common Area Amenities: Clubhouse, Pool, Exercise Room, Playground, Near Shopping
Finance and Tax Information
- Application Fee: 50
- Cleaning Deposit: 600
- Days On Market: 10
- Max Num Of Months: 24
- Pet Deposit: 300
- Security Deposit: 3860
Rental Information
- Rent Includes: Condo/HOA Fees, Yard Maintenance, HOA Amenities
- Tenant Pays: Gas/Electric, Water/Sewer, Interior Maintenance, Garbage Pickup, Security Monitoring, Renters Insurance Required, Other
Other Features
- Application Form: TRANSUNION
- Apply At: BERESOCWORK@HOTMAIL.COM
- Instdir: From I-10 highway north, take frontage road, take left on Boerne stage Rd and continue straight ahead until River Rock Ranch community is visible and turn right. Gate #2010 and you are in.
- Interior Features: One Living Area, Separate Dining Room, Island Kitchen, Walk-In Pantry, Study/Library, Game Room, Utility Room Inside, Secondary Bedroom Down, Skylights, Laundry Main Level, Walk in Closets
- Legal Description: CB 4709N (RIVER ROCK RANCH UT-2C PH2) BLOCK65 LOT 19
- Min Num Of Months: 12
- Miscellaneous: Owner-Manager
- Occupancy: Vacant
- Personal Checks Accepted: No
- Ph To Show: 2104647181
- Restrictions: Smoking Outside Only
- Salerent: For Rent
- Section 8 Qualified: No
- Style: Two Story, Traditional
- Views: 15
Owner Information
- Owner Lrealreb: Yes
Similar Properties



