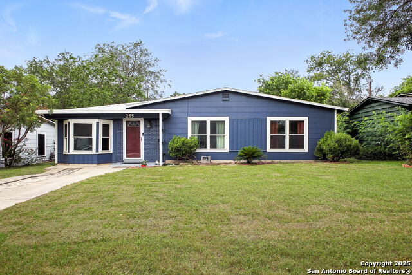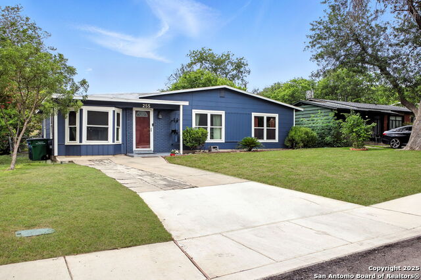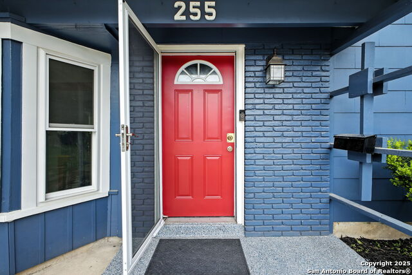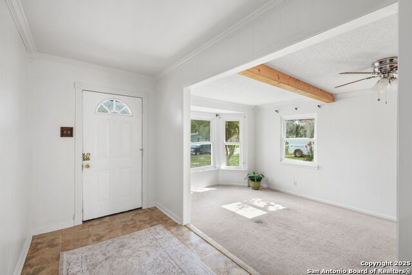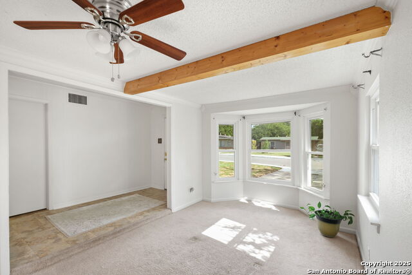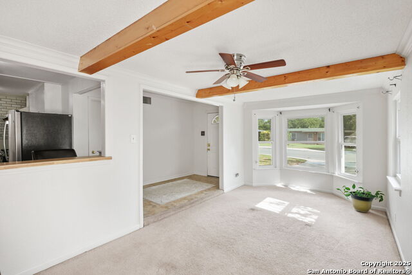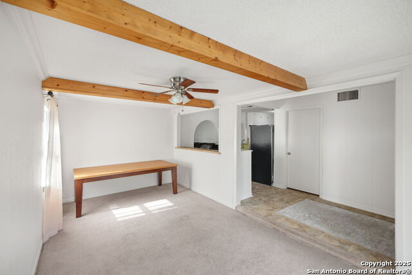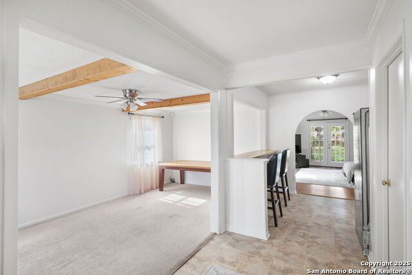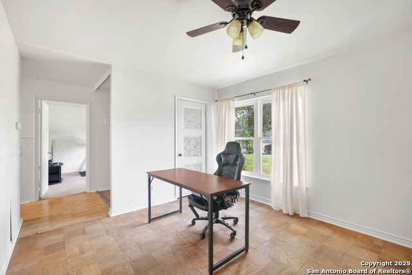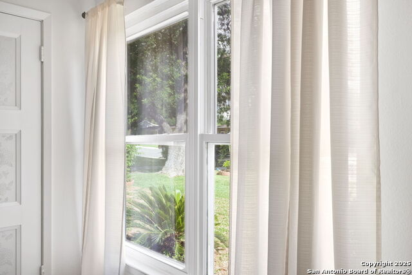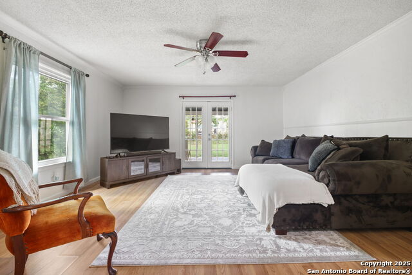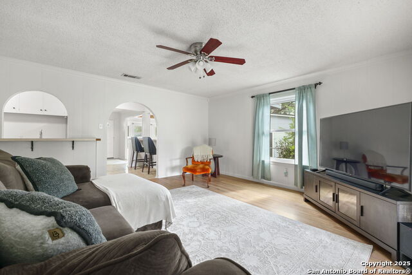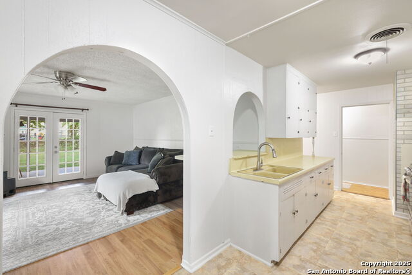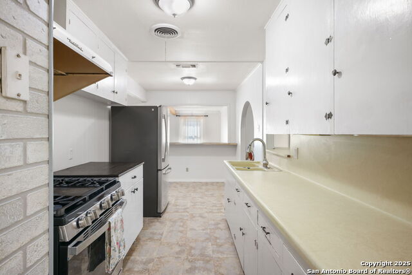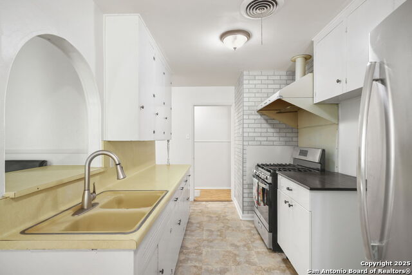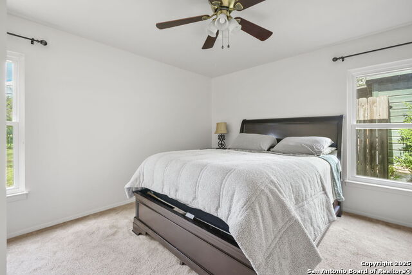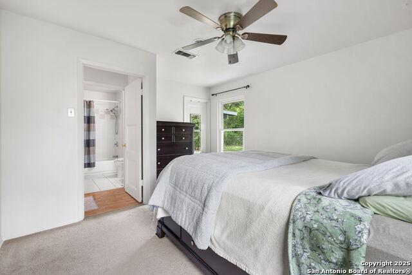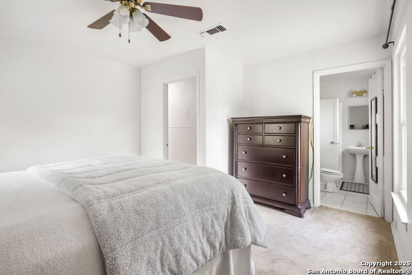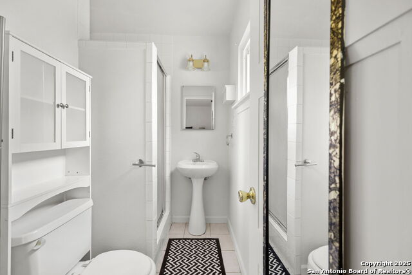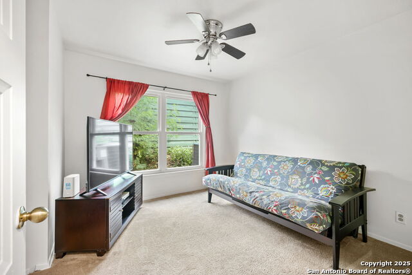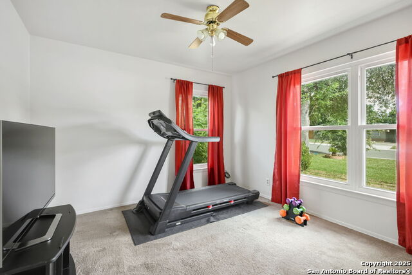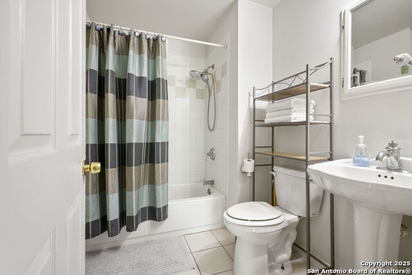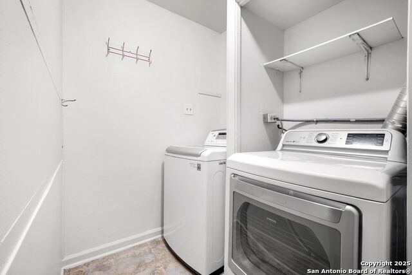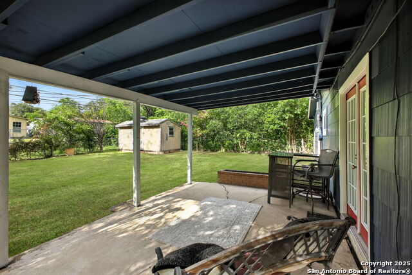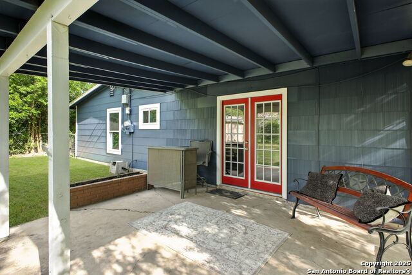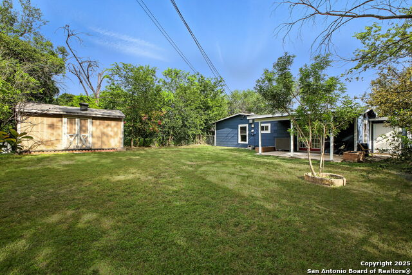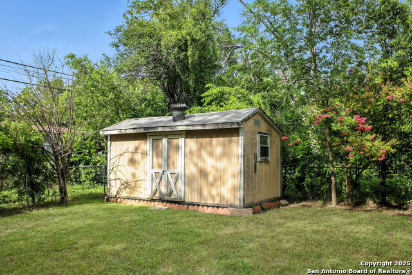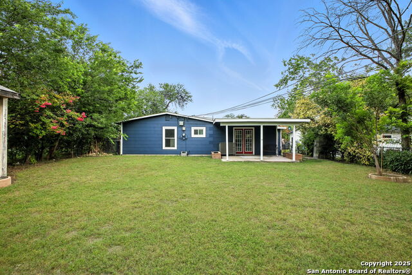255 Trudell Dr, San Antonio, TX 78213
Property Photos
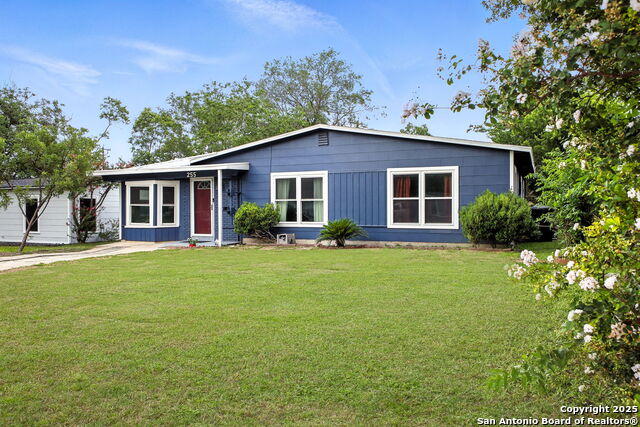
Would you like to sell your home before you purchase this one?
Priced at Only: $245,000
For more Information Call:
Address: 255 Trudell Dr, San Antonio, TX 78213
Property Location and Similar Properties
- MLS#: 1879706 ( Single Residential )
- Street Address: 255 Trudell Dr
- Viewed: 13
- Price: $245,000
- Price sqft: $156
- Waterfront: No
- Year Built: 1954
- Bldg sqft: 1569
- Bedrooms: 4
- Total Baths: 2
- Full Baths: 2
- Garage / Parking Spaces: 1
- Days On Market: 10
- Additional Information
- County: BEXAR
- City: San Antonio
- Zipcode: 78213
- Subdivision: Greenhill Village
- District: North East I.S.D.
- Elementary School: West Avenue
- Middle School: Jackson
- High School: Lee
- Provided by: Real Broker, LLC
- Contact: Carlos Mendoza
- (210) 445-1384

- DMCA Notice
-
DescriptionRecently updated and full of charm, this home is nestled in an established neighborhood within the desirable North East ISD. The homes features many updates including upgraded double pane windows, updated siding and exterior paint, interior paint, fresh sod in the front yard, and much more! Inside, the home is an open floor plan offering 3 bedrooms, 2 bathrooms, 1 living areas and 2 dining areas or an additional flex space. This home is move in ready and ready for its new owners to enjoy. Conveniently located near I 10, I 410, the airport, North Star Mall, the Medical Center, and downtown San Antonio, this home combines modern updates with timeless neighborhood appeal.
Payment Calculator
- Principal & Interest -
- Property Tax $
- Home Insurance $
- HOA Fees $
- Monthly -
Features
Building and Construction
- Apprx Age: 71
- Builder Name: UNKNOWN
- Construction: Pre-Owned
- Exterior Features: Siding
- Floor: Carpeting, Linoleum, Parquet, Laminate
- Foundation: Slab
- Kitchen Length: 20
- Other Structures: Storage
- Roof: Composition
- Source Sqft: Appsl Dist
Land Information
- Lot Description: City View
- Lot Improvements: Street Paved, Curbs, Sidewalks, Streetlights, Alley, Fire Hydrant w/in 500'
School Information
- Elementary School: West Avenue
- High School: Lee
- Middle School: Jackson
- School District: North East I.S.D.
Garage and Parking
- Garage Parking: None/Not Applicable
Eco-Communities
- Energy Efficiency: 13-15 SEER AX, Double Pane Windows, Ceiling Fans
- Water/Sewer: Water System, Sewer System
Utilities
- Air Conditioning: One Central
- Fireplace: Not Applicable
- Heating Fuel: Electric
- Heating: Central
- Recent Rehab: Yes
- Utility Supplier Elec: CPS
- Utility Supplier Gas: CPS
- Utility Supplier Grbge: City
- Utility Supplier Sewer: SAWS
- Utility Supplier Water: SAWS
- Window Coverings: All Remain
Amenities
- Neighborhood Amenities: None
Finance and Tax Information
- Days On Market: 10
- Home Owners Association Mandatory: None
- Total Tax: 5096.76
Other Features
- Contract: Exclusive Right To Sell
- Instdir: Head northwest on I-10 W, take exit 565B for Interstate 10 Frontage Road toward Vance Jackson Road, merge onto Frontage Rd, right onto Vance Jackson Rd, right onto Trudell Dr.
- Interior Features: Two Living Area, Liv/Din Combo, Separate Dining Room, Eat-In Kitchen, Breakfast Bar, Utility Room Inside, 1st Floor Lvl/No Steps, Converted Garage, Cable TV Available, High Speed Internet, Laundry Main Level, Attic - Access only
- Legal Desc Lot: 32
- Legal Description: NCB 10991 BLK 4 LOT 32
- Occupancy: Owner
- Ph To Show: 210-222-2227
- Possession: Closing/Funding
- Style: One Story
- Views: 13
Owner Information
- Owner Lrealreb: No
Nearby Subdivisions
Brkhaven/starlit Hills
Brkhaven/starlit/ Grn Meadow
Brkhaven/starlit/grn Meadow
Brkhavenstarlitgrn Meadow
Brook Haven
Castle Hills
Castle Park
Churchill Village Ne
Cresthaven Heights
Cresthaven Ne
Dellview
Green Meadow
Greenhill Village
Larkspur
Lockhill Estates
Oak Glen Park
Oak Glen Pk Castle Pk
Oak Glen Pk/castle Pk
Preserve At Castle Hills
Starlight Terrace
Starlit Hills
Summerhill
The Gardens At Castlehil
Vista View
Wonder Homes



