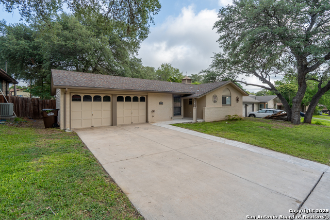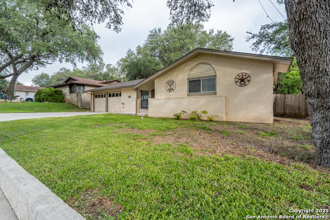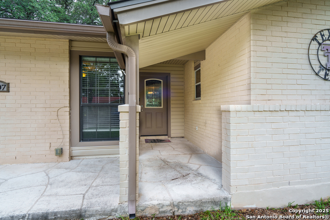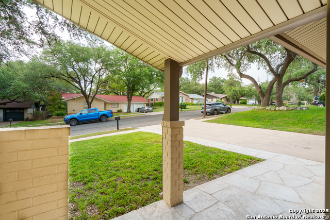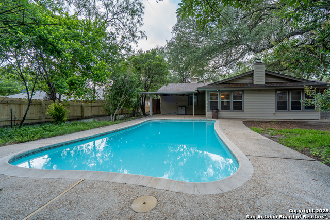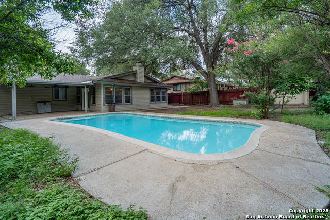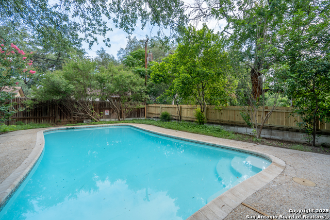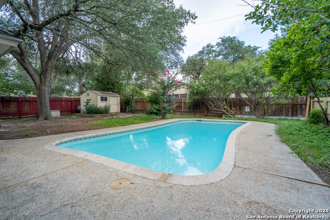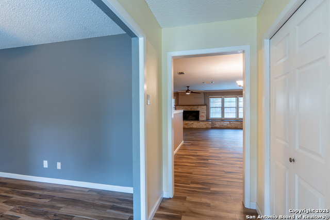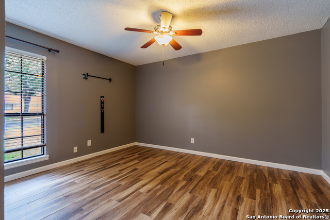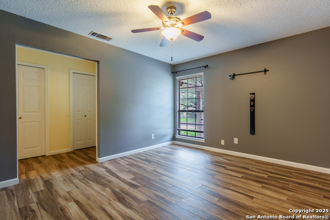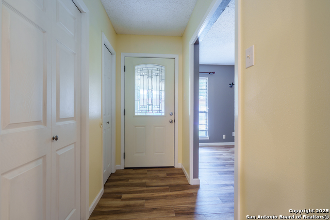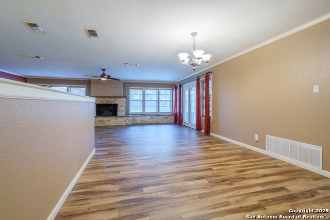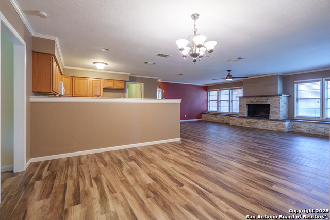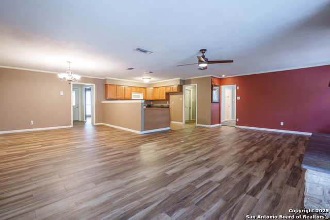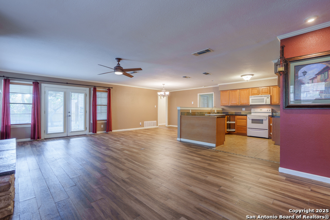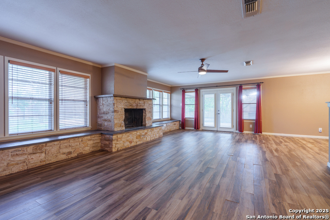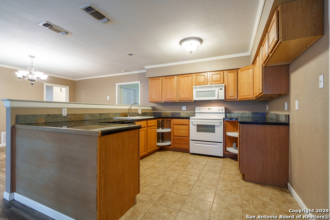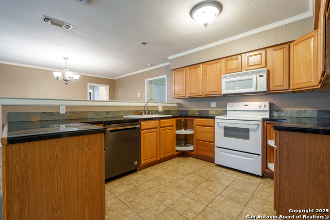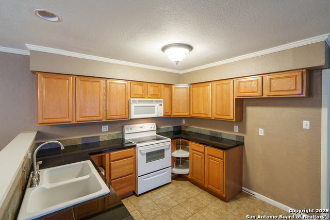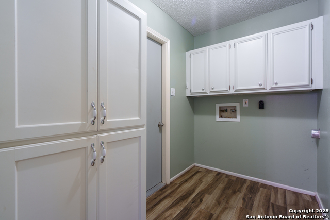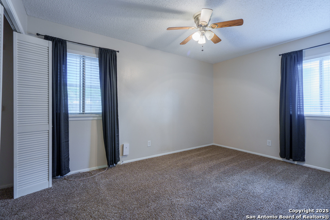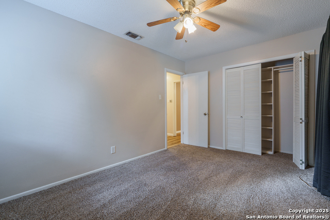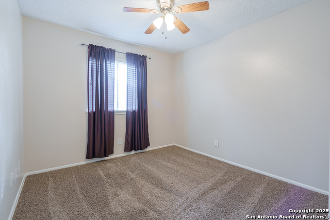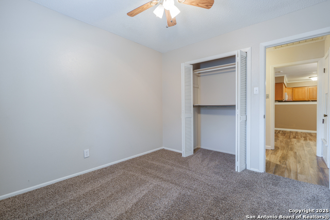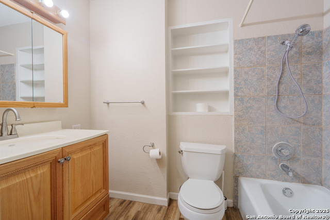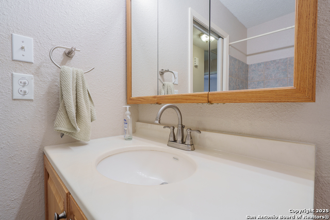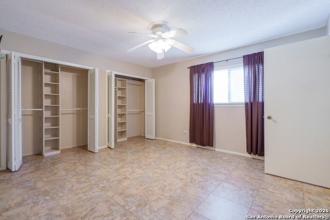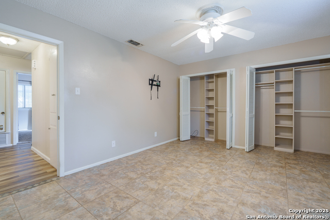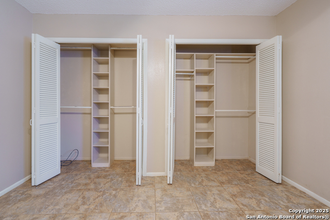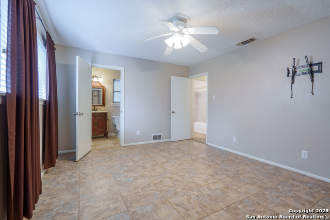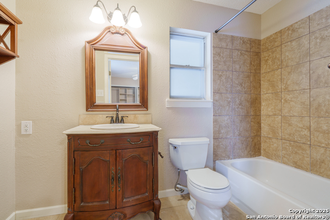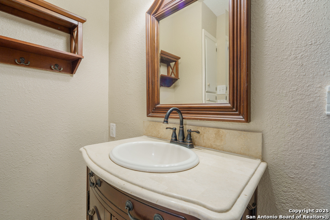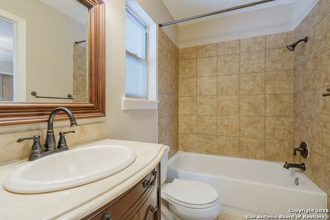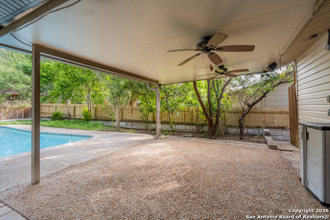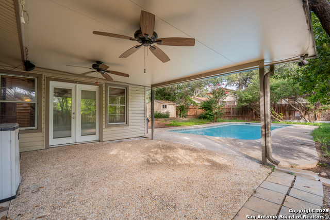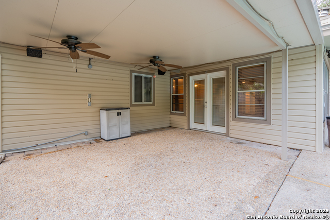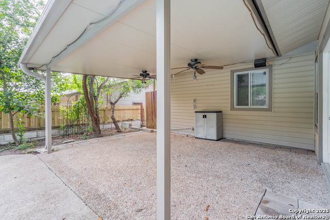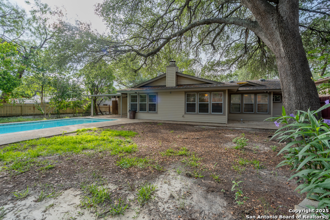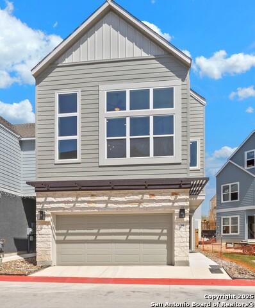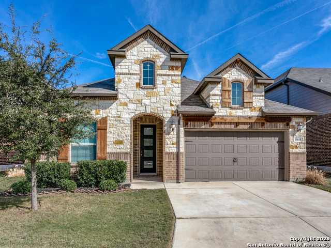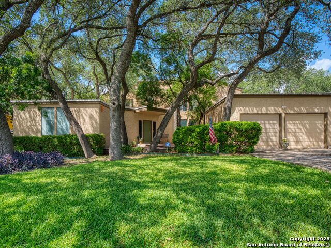6907 Forest Grove, San Antonio, TX 78240
Property Photos
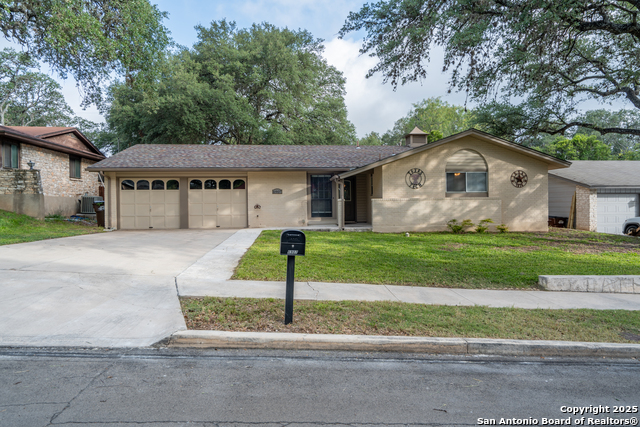
Would you like to sell your home before you purchase this one?
Priced at Only: $375,000
For more Information Call:
Address: 6907 Forest Grove, San Antonio, TX 78240
Property Location and Similar Properties
- MLS#: 1879694 ( Single Residential )
- Street Address: 6907 Forest Grove
- Viewed: 12
- Price: $375,000
- Price sqft: $177
- Waterfront: No
- Year Built: 1968
- Bldg sqft: 2120
- Bedrooms: 4
- Total Baths: 2
- Full Baths: 2
- Garage / Parking Spaces: 2
- Days On Market: 10
- Additional Information
- County: BEXAR
- City: San Antonio
- Zipcode: 78240
- Subdivision: Forest Oaks
- District: Northside
- Elementary School: Oak Hills Terrace
- Middle School: Neff Pat
- High School: Marshall
- Provided by: Ambassador Group Realty
- Contact: Alejandro Perches
- (210) 833-9470

- DMCA Notice
-
DescriptionDiscover the comfort and versatility of this thoughtfully designed home hidden in desirable Leon Valley. Your open floorplan, 4 bed, 2 bath, 2,120 sq ft single story home with in ground pool in Leon Valley offers no HOA and lower property taxes than San Antonio with easy access to Loop 410, Medical Center, shopping, and dining, and close proximity to Raymond Rimkus Park. The huge kitchen is a chef's dream, featuring three oversized built in lazy Susans for smart, accessible storage and seamless meal prep. Just off the kitchen, a bonus room invites creativity perfect as a wine cellar, craft studio, or reading retreat. Adjacent to the kitchen, the laundry room boasts two custom cabinet pantry units, adding even more storage and function. Step outside and enjoy your private backyard oasis. The re plastered 13,000 gallon pool is ideal for cooling off on hot Texas days, while the covered back patio is made for relaxing or entertaining. There's also a shaded grilling patio slab tucked under mature trees an ideal spot for weekend BBQs. Whether you're upsizing, downsizing, or searching for that perfect single story layout, the flexible floor plan allows you to tailor the home to your lifestyle. For example, use the front bedroom as a home office, gym, man cave, or a formal dining room. Don't miss your chance to own this unique Leon Valley beauty schedule your showing today!
Payment Calculator
- Principal & Interest -
- Property Tax $
- Home Insurance $
- HOA Fees $
- Monthly -
Features
Building and Construction
- Apprx Age: 57
- Builder Name: Unknown
- Construction: Pre-Owned
- Exterior Features: Brick, Siding, Vinyl
- Floor: Carpeting, Ceramic Tile
- Foundation: Slab
- Kitchen Length: 12
- Other Structures: Shed(s)
- Roof: Composition
- Source Sqft: Appsl Dist
Land Information
- Lot Description: Irregular, Mature Trees (ext feat), Level
- Lot Dimensions: 73 x 125 x 83 x 123
- Lot Improvements: Street Paved, Curbs, Sidewalks, Streetlights, Fire Hydrant w/in 500', City Street
School Information
- Elementary School: Oak Hills Terrace
- High School: Marshall
- Middle School: Neff Pat
- School District: Northside
Garage and Parking
- Garage Parking: Two Car Garage
Eco-Communities
- Energy Efficiency: Programmable Thermostat, Radiant Barrier, Storm Windows, Storm Doors, Ceiling Fans
- Water/Sewer: Water System, Sewer System, City
Utilities
- Air Conditioning: One Central
- Fireplace: One
- Heating Fuel: Natural Gas
- Heating: Central, 1 Unit
- Recent Rehab: No
- Utility Supplier Elec: CPS
- Utility Supplier Gas: CPS
- Utility Supplier Grbge: TIGER
- Utility Supplier Sewer: SAWS
- Utility Supplier Water: SAWS
- Window Coverings: All Remain
Amenities
- Neighborhood Amenities: Pool, Tennis, Clubhouse, Park/Playground, Jogging Trails, Sports Court, BBQ/Grill, Basketball Court
Finance and Tax Information
- Days On Market: 10
- Home Faces: South
- Home Owners Association Mandatory: None
- Total Tax: 6909.91
Rental Information
- Currently Being Leased: No
Other Features
- Accessibility: Doors-Pocket, Doors-Swing-In, No Steps Down, Level Lot, No Stairs, First Floor Bath, Full Bath/Bed on 1st Flr, First Floor Bedroom
- Contract: Exclusive Right To Sell
- Instdir: Northwest Loop 410 - Exit Evers - Turn Right to go North on Evers - Pass Wurzbach Rd - Turn Right on Forest Way (4 Way Stop) - Turn Right on Forest Grove, home will be on the left. Cross streets are Forest Crest St and Forest Gate.
- Interior Features: Two Living Area, Study/Library, Utility Room Inside, 1st Floor Lvl/No Steps, Open Floor Plan, Pull Down Storage, Cable TV Available, High Speed Internet, All Bedrooms Downstairs, Laundry Main Level, Laundry Lower Level, Laundry Room, Telephone, Attic - Storage Only
- Legal Desc Lot: 17
- Legal Description: Cb 4445F Blk 6 Lot 17
- Miscellaneous: Virtual Tour
- Occupancy: Vacant
- Ph To Show: (210) 222-2227
- Possession: Closing/Funding
- Style: One Story, Ranch
- Views: 12
Owner Information
- Owner Lrealreb: No
Similar Properties
Nearby Subdivisions
Alamo Farmsteads
Apple Creek
Bluffs At Westchase
Canterfield
Country View
Cypress Hollow
Cypress Trails
Eckhert Crossing
Enclave Of Rustic Oaks
Forest Meadows
Forest Meadows Ns
Forest Oaks
French Creek Village
Kenton Place
Kenton Place Two
Laurel Hills
Leon Valley
Lincoln Green
Lincoln Park
Links At Canyon Springs
Linkwood
Marshall Meadows
Mount Laurel
Oak Bluff
Oak Hills Terrace
Oakhills Terrace
Oakhills Terrace - Bexar Count
Oakland Estates
Pavona Place
Pembroke Forest
Pembroke Village
Pheasant Creek
Prue Bend
Retreat At Oak Hills
Rockwell Village
Stoney Farms
Summerwind The Villas At Babco
Summerwood
Terra View Townhomes
The Enclave At Whitby
The Landing At French Creek
The Preserve @ Research Enclav
Villamanta
Villamanta Condominiums
Villas At Roanoke
Villas Of Oakcreek
Westchase
Westfield
Whisper Creek
Wildwood
Wildwood One



