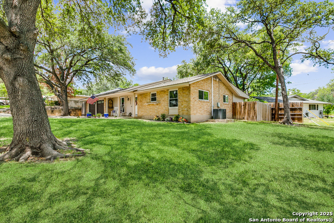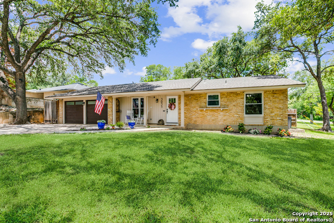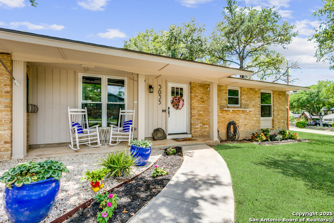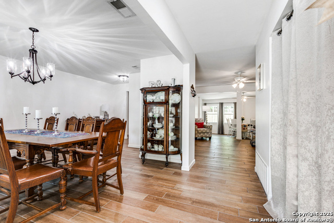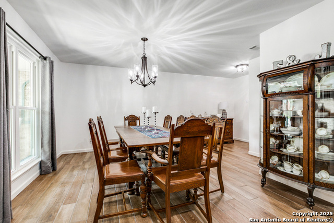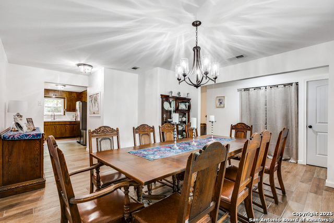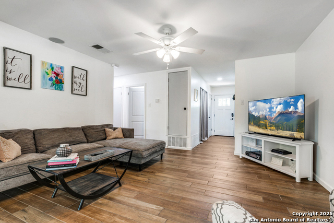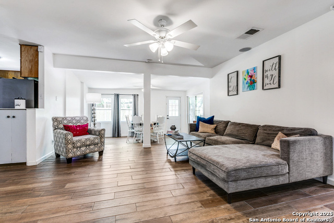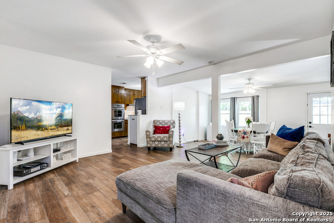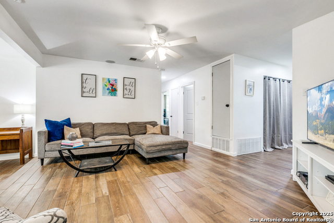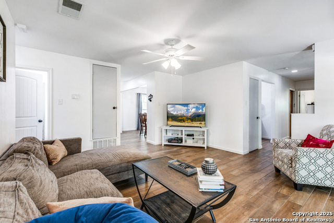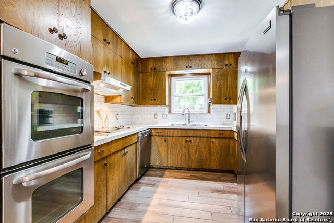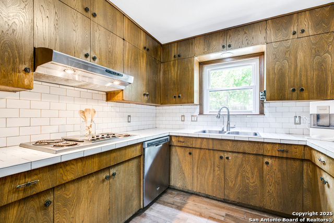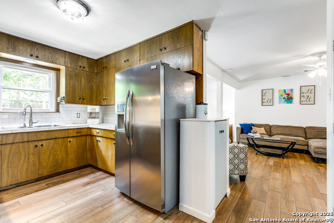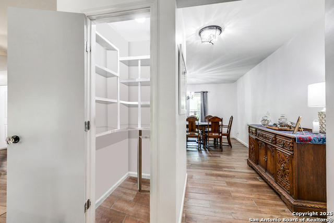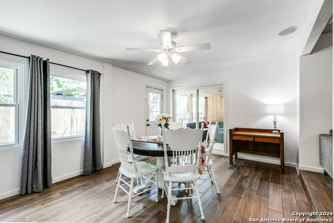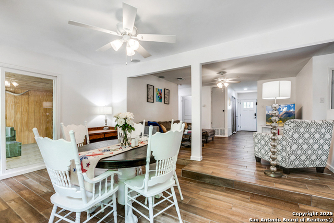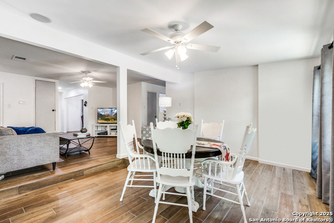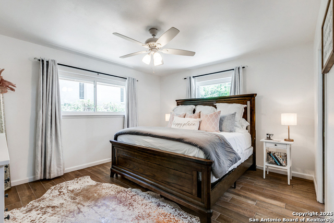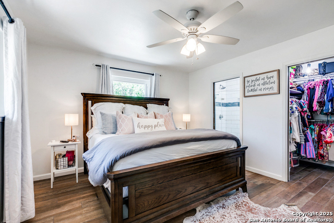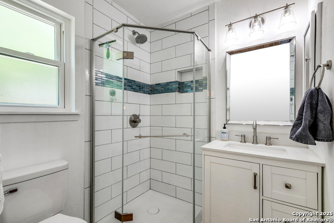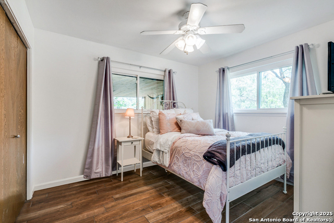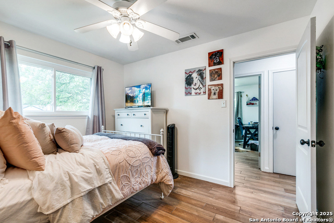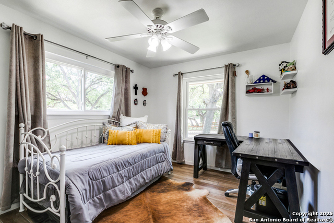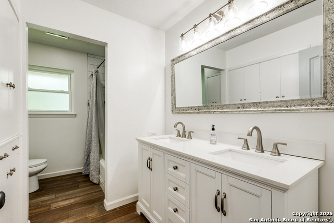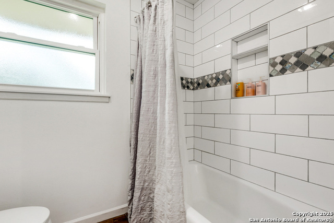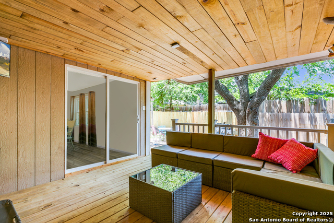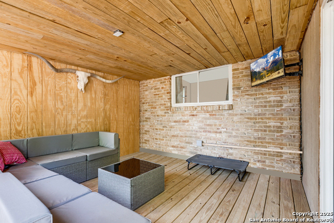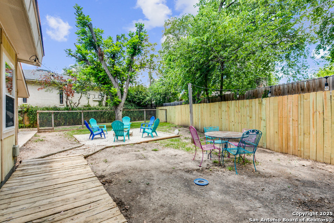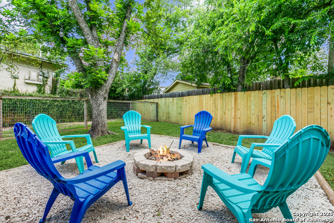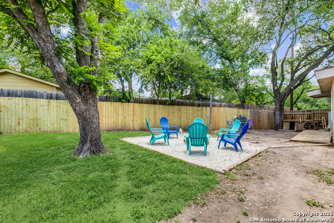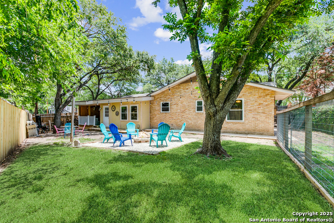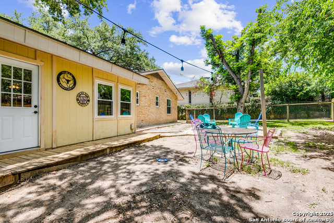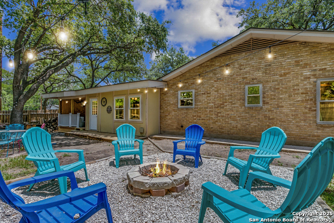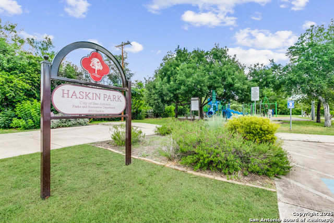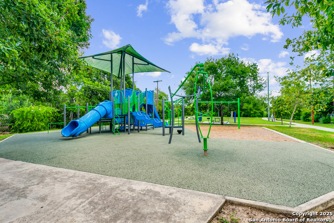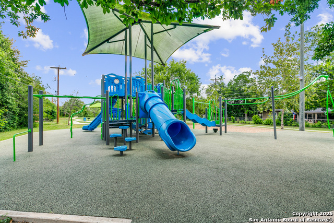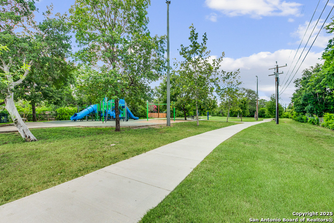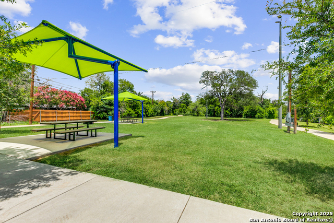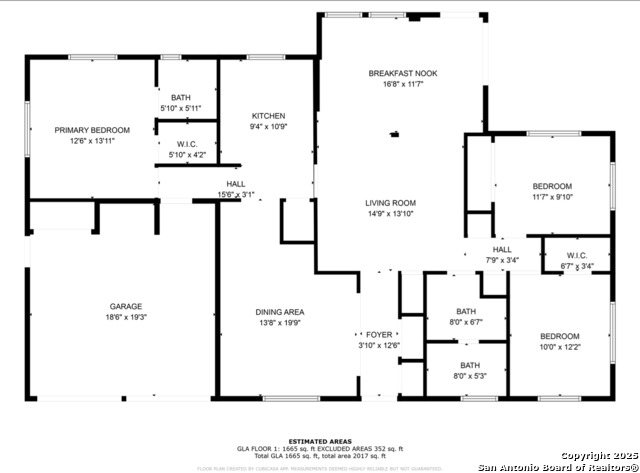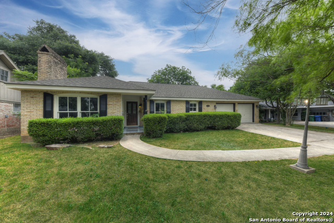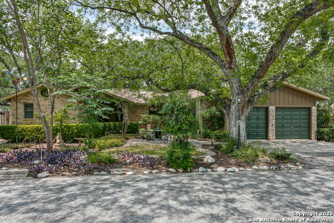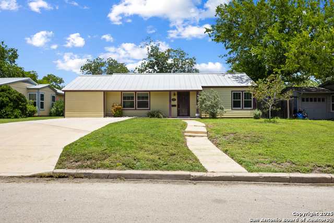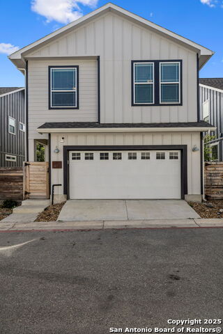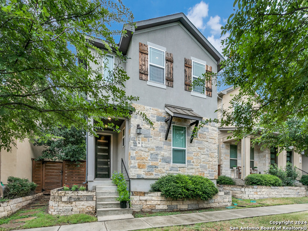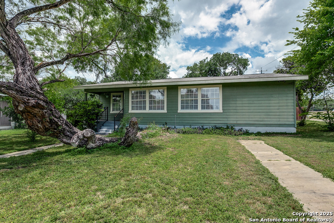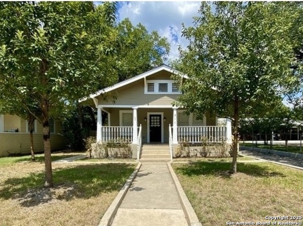3035 Sir Phillip, San Antonio, TX 78209
Property Photos
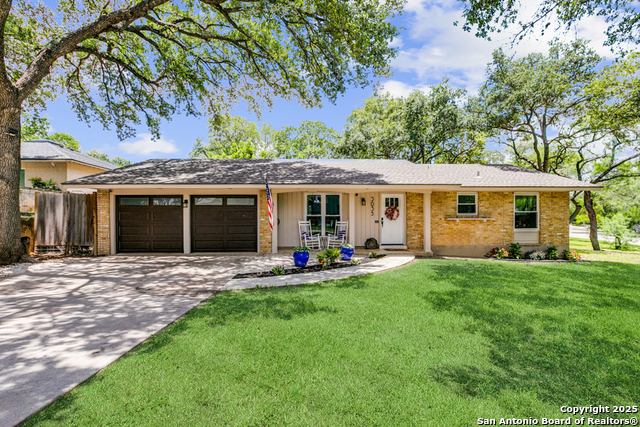
Would you like to sell your home before you purchase this one?
Priced at Only: $440,000
For more Information Call:
Address: 3035 Sir Phillip, San Antonio, TX 78209
Property Location and Similar Properties
- MLS#: 1879406 ( Single Residential )
- Street Address: 3035 Sir Phillip
- Viewed: 3
- Price: $440,000
- Price sqft: $246
- Waterfront: No
- Year Built: 1968
- Bldg sqft: 1791
- Bedrooms: 3
- Total Baths: 2
- Full Baths: 2
- Garage / Parking Spaces: 2
- Days On Market: 12
- Additional Information
- County: BEXAR
- City: San Antonio
- Zipcode: 78209
- Subdivision: Northwood
- District: North East I.S.D.
- Elementary School: Northwood
- Middle School: Garner
- High School: Macarthur
- Provided by: Keller Williams City-View
- Contact: Charles Gafford
- (210) 696-9996

- DMCA Notice
-
DescriptionOPEN HOUSE: 07/06/2025 from 11:00 AM to 3:00 PM. Welcome to 3035 Sir Phillip Dr, a beautifully maintained ranch style home nestled in the heart of Northwood one of San Antonio's most established and desirable neighborhoods. Sitting on a spacious 0.25 acre corner lot shaded by mature oak trees, this home offers 3 bedrooms, 2 bathrooms, and nearly 1,800 square feet of well designed living space that's been thoughtfully updated over the years. Step onto the charming front porch and into a light filled entryway with clean tile flooring. The heart of the home is a U shaped kitchen featuring stainless steel appliances, a tiled backsplash, walk in pantry, tile flooring, and classic tile countertops perfectly blending charm and function. The living and dining areas flow comfortably throughout the main space, ideal for both everyday living and entertaining. The primary suite is a quiet retreat with a walk in closet, updated bathroom, and modern tiled finishes. The two additional bedrooms are equally comfortable, served by a full bath, all cooled by a central HVAC system replaced in 2020 and upgraded to a 15 SEER unit with a UV light filtration system. The major systems in the home have been well cared for: a new roof (2020), new windows (2022), new insulation, new water heater (2024), and partially replaced and updated plumbing along with electrical upgrades and a new water main line with pressure regulator installed in 2024. Step outside to enjoy a flat, fully usable backyard featuring a 10x10 covered patio and cozy firepit perfect for gatherings under the Texas sky. Beyond the yard lies access to the Salado Creek Trail for outdoor adventures. Located just minutes from Fort Sam Houston, the Alamo Quarry, The Pearl, and Brackenridge Park, and surrounded by cultural gems like the McNay, Witte, and Japanese Tea Garden this home also sits near three major colleges: UIW, Trinity, and San Antonio College. With its unbeatable location, thoughtful updates, and timeless curb appeal, this home is a rare opportunity in one of San Antonio's most vibrant and well connected neighborhoods.
Payment Calculator
- Principal & Interest -
- Property Tax $
- Home Insurance $
- HOA Fees $
- Monthly -
Features
Building and Construction
- Apprx Age: 57
- Builder Name: Unknown
- Construction: Pre-Owned
- Exterior Features: Brick
- Floor: Ceramic Tile
- Foundation: Slab
- Roof: Composition
- Source Sqft: Appsl Dist
Land Information
- Lot Description: Corner, 1/4 - 1/2 Acre
- Lot Dimensions: 67 x 117 x 107 x 154
- Lot Improvements: Street Paved, Curbs, Sidewalks
School Information
- Elementary School: Northwood
- High School: Macarthur
- Middle School: Garner
- School District: North East I.S.D.
Garage and Parking
- Garage Parking: Two Car Garage
Eco-Communities
- Energy Efficiency: 13-15 SEER AX, Double Pane Windows, Low E Windows, Ceiling Fans
- Water/Sewer: City
Utilities
- Air Conditioning: One Central
- Fireplace: Not Applicable
- Heating Fuel: Natural Gas
- Heating: Central
- Recent Rehab: Yes
- Utility Supplier Elec: CPS
- Utility Supplier Gas: CPS
- Utility Supplier Other: ATT/Spectrum
- Utility Supplier Sewer: SAWS
- Utility Supplier Water: SAWS
- Window Coverings: Some Remain
Amenities
- Neighborhood Amenities: Park/Playground
Finance and Tax Information
- Days On Market: 11
- Home Faces: South
- Home Owners Association Mandatory: None
- Total Tax: 8241.44
Rental Information
- Currently Being Leased: No
Other Features
- Contract: Exclusive Right To Sell
- Instdir: From 410 - Head north on I-35 Frontage Rd/NE Interstate 410 Loop. Turn left onto Eisenhauer Rd. Turn right onto Pike Rd. Turn left to stay on Pike Rd. Turn left onto Sir Phillip Dr
- Interior Features: Two Living Area, Liv/Din Combo, Separate Dining Room, Eat-In Kitchen, Walk-In Pantry, All Bedrooms Downstairs
- Legal Description: Ncb 11839 Blk 3 Lot 7
- Occupancy: Owner
- Ph To Show: 210-222-2227
- Possession: Closing/Funding
- Style: One Story
Owner Information
- Owner Lrealreb: No
Similar Properties
Nearby Subdivisions
Alamo Heights
Austin Hwy Heights
Austin Hwy Heights Subne
Bel Meade
Country Lane Court
Crownhill
Crownhill Acrea
Crownhill Acres
Crownridge
Escondida At Sunset
Escondida Way
Green Heights
Leland Terrace
Lincoln Heights
Mahncke Park
Na
Northridge
Northridge Park
Northwood
Northwood Estates
Northwood Northeast
Oak Park
Ridgecrest Villas/casinas
Scottshill Th's Ah
Sunset
Sunset Rd. Area (ah)
Terrell Heights
Terrell Hills
The Gardens At Urban Crest
The Greens At Lincol
The Village At Linco
Uptown Urban Crest
Willshire Village (ne)
Wilshire Park
Wilshire Village
Wilshire Village Ne



