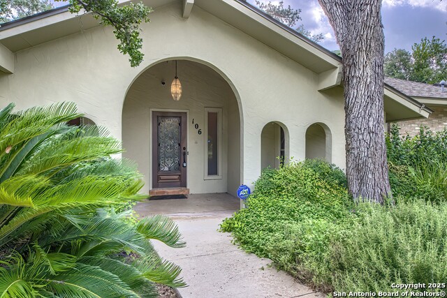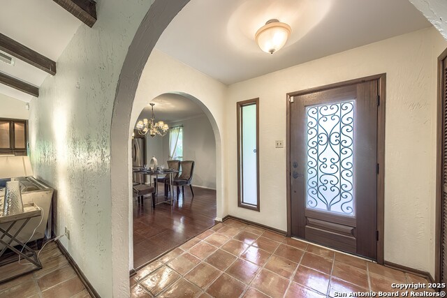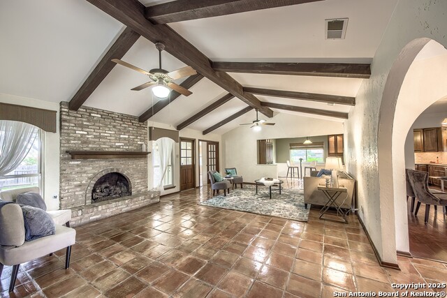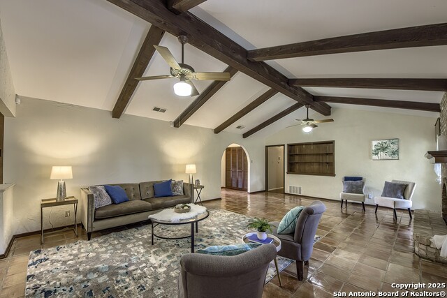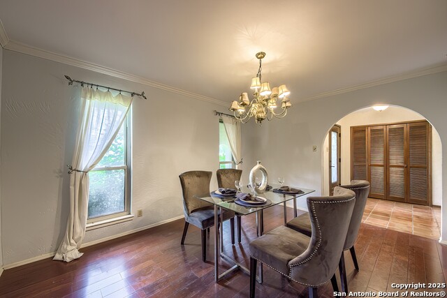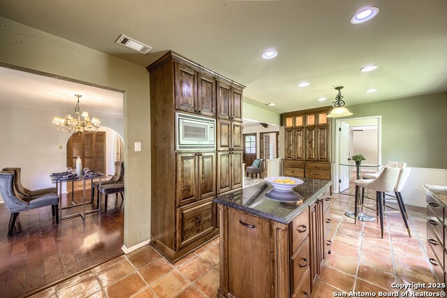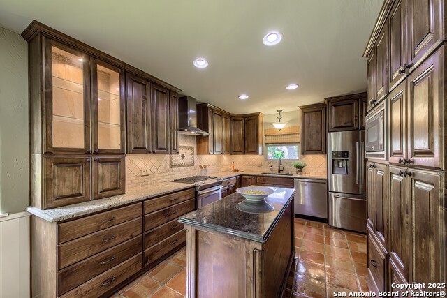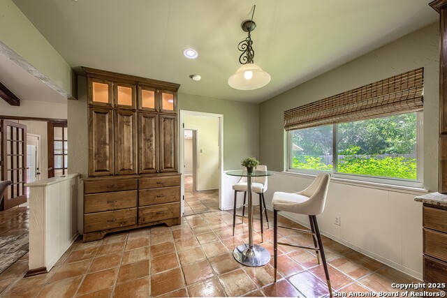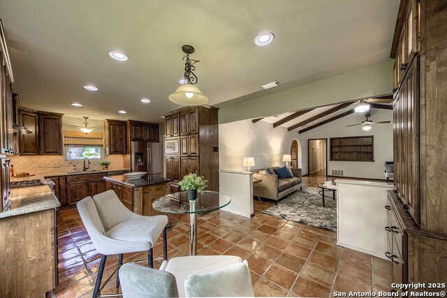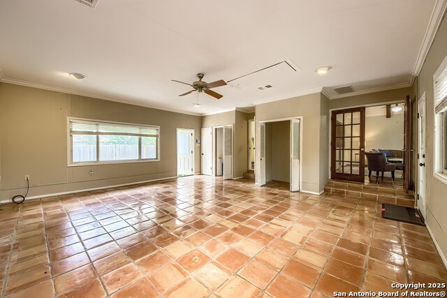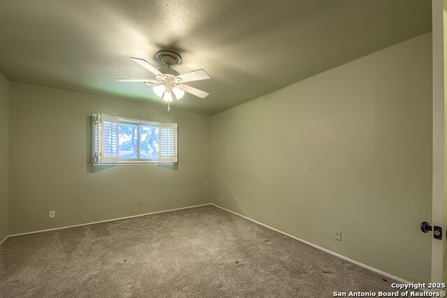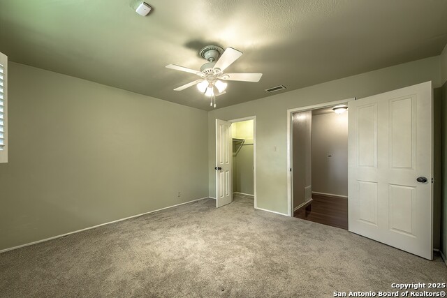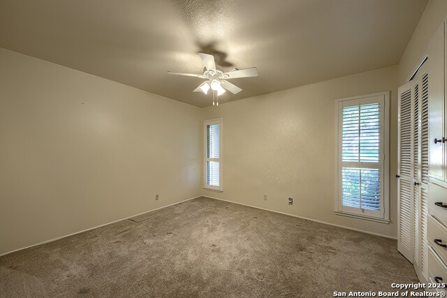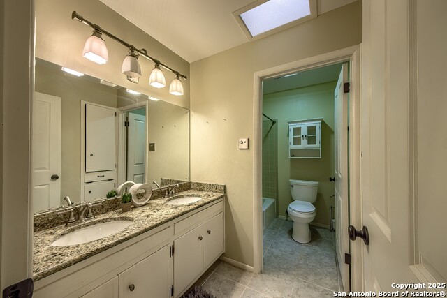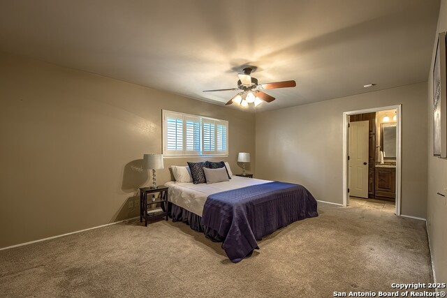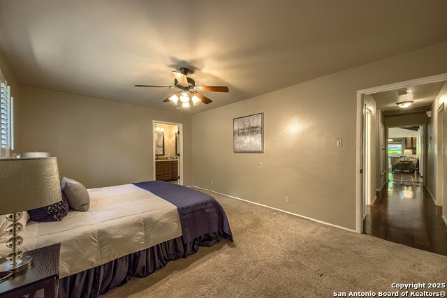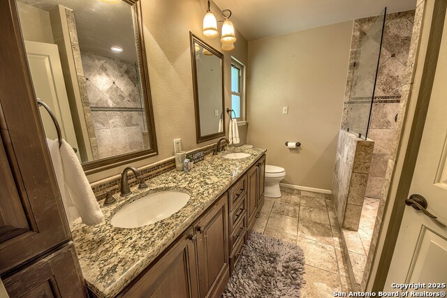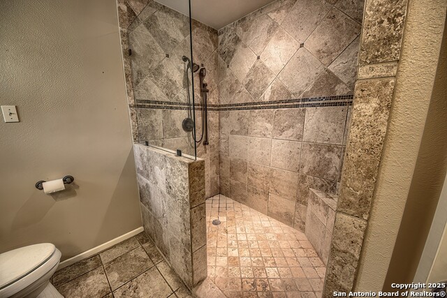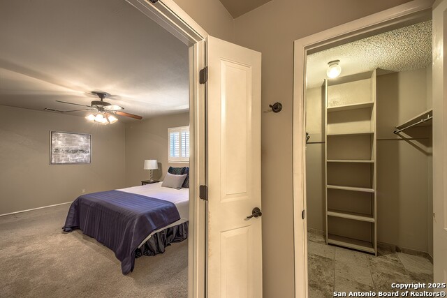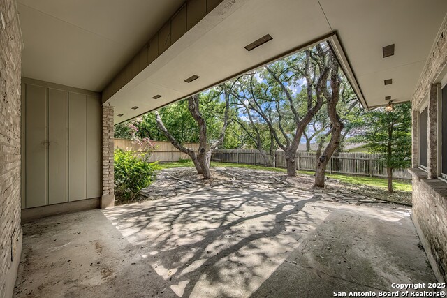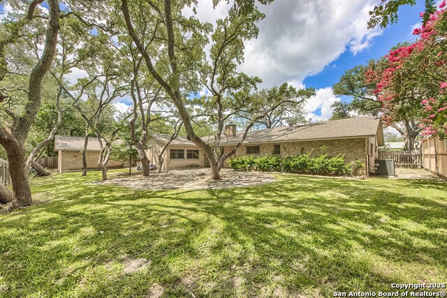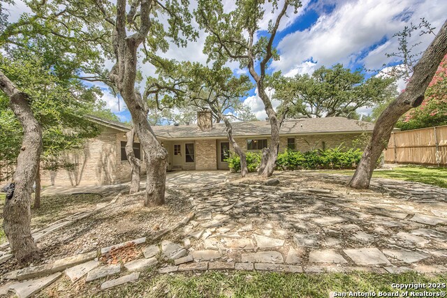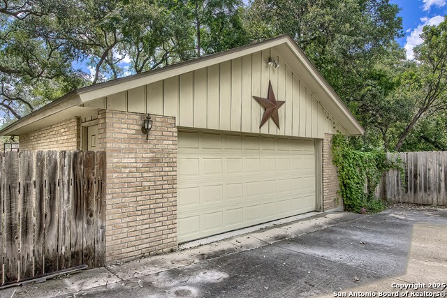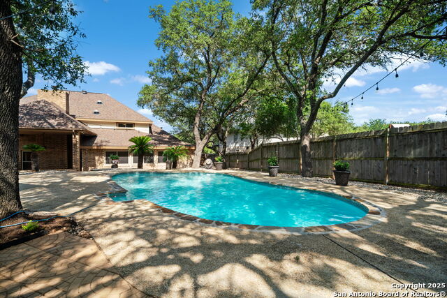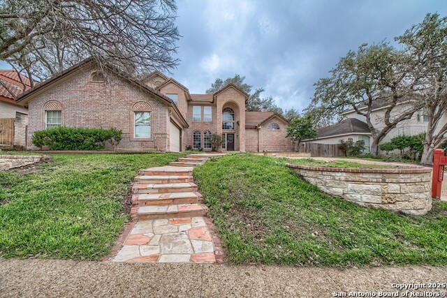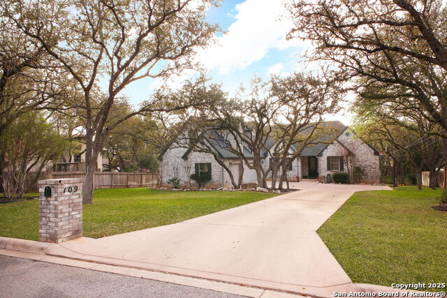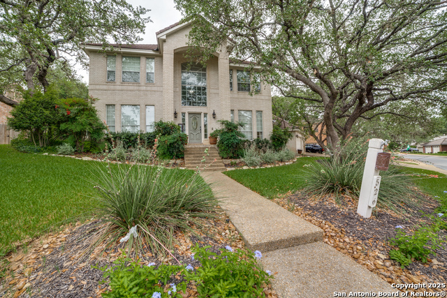106 Avenida Del Sol, Hollywood Park, TX 78232
Property Photos
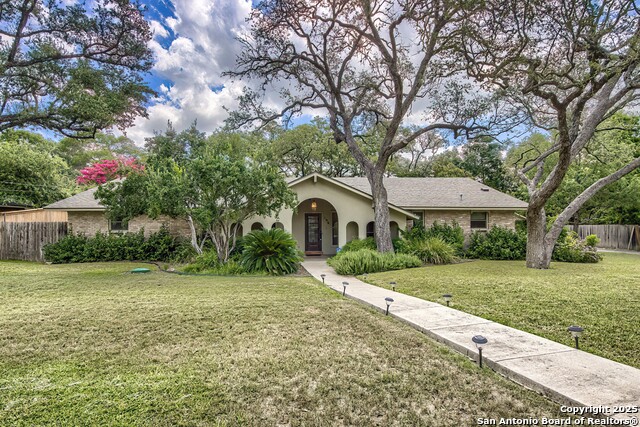
Would you like to sell your home before you purchase this one?
Priced at Only: $585,000
For more Information Call:
Address: 106 Avenida Del Sol, Hollywood Park, TX 78232
Property Location and Similar Properties
- MLS#: 1879161 ( Single Residential )
- Street Address: 106 Avenida Del Sol
- Viewed: 9
- Price: $585,000
- Price sqft: $213
- Waterfront: No
- Year Built: 1970
- Bldg sqft: 2748
- Bedrooms: 4
- Total Baths: 3
- Full Baths: 2
- 1/2 Baths: 1
- Garage / Parking Spaces: 2
- Days On Market: 13
- Additional Information
- County: BEXAR
- City: Hollywood Park
- Zipcode: 78232
- Subdivision: Hollywood Park
- District: North East I.S.D.
- Elementary School: Hidden Forest
- Middle School: Bradley
- High School: Ronald Reagan
- Provided by: RE/MAX Associates
- Contact: Katie Griffin-Ross
- (210) 685-8568

- DMCA Notice
-
DescriptionSpacious, Updated, and Nestled in the Heart of Hollywood Park with the lifestyle and desire all of that entails! Scoot around on your golf cart with access to Sonterra's South course (membership required). Welcome to the kind of home that doesn't hit the market often a 4 bedroom, 2.5 bath, single story gem on nearly half an acre in one of San Antonio's most treasured communities. This home is perfect for growing families, multigenerational living, or anyone who wants space, character, and a big Texas yard without leaving the city behind. Step inside to two generous living areas, beamed ceilings, and a floor to ceiling wood burning fireplace that brings all the cozy feels. The updated kitchen and bathrooms are a beautiful blend of function and style, complete with granite counters throughout, stainless steel appliances and gas cooking. Outside? You've got a massive backyard, mature trees, and an oversized detached two car garage ideal for projects, storage, or weekend hobbies. Plenty of elbow room to create your dream outdoor space. Enjoy city maintained amenities like a community pool, clubhouse, playground, and sports courts, plus year round events that bring neighbors together. All this, with its own police and fire departments, no city taxes, and quick access to 281, 1604, the airport, and top rated shopping and dining. If you're craving space, community, and timeless charm this one can't be beat!
Payment Calculator
- Principal & Interest -
- Property Tax $
- Home Insurance $
- HOA Fees $
- Monthly -
Features
Building and Construction
- Apprx Age: 55
- Builder Name: Unknown
- Construction: Pre-Owned
- Exterior Features: Brick, Siding
- Floor: Carpeting, Saltillo Tile, Wood
- Foundation: Slab
- Kitchen Length: 12
- Roof: Composition
- Source Sqft: Appsl Dist
Land Information
- Lot Description: 1/4 - 1/2 Acre, Mature Trees (ext feat), Level
- Lot Improvements: Street Paved, Curbs, City Street
School Information
- Elementary School: Hidden Forest
- High School: Ronald Reagan
- Middle School: Bradley
- School District: North East I.S.D.
Garage and Parking
- Garage Parking: Two Car Garage, Detached, Oversized
Eco-Communities
- Energy Efficiency: Ceiling Fans
- Water/Sewer: Water System, Sewer System
Utilities
- Air Conditioning: One Central
- Fireplace: One, Living Room, Wood Burning, Gas Starter
- Heating Fuel: Natural Gas
- Heating: Central
- Recent Rehab: Yes
- Utility Supplier Elec: CPS
- Utility Supplier Gas: CPS
- Utility Supplier Grbge: Tiger
- Utility Supplier Other: AT&T
- Utility Supplier Sewer: Septic
- Utility Supplier Water: SAWS
- Window Coverings: All Remain
Amenities
- Neighborhood Amenities: Pool, Tennis, Clubhouse, Park/Playground, Basketball Court
Finance and Tax Information
- Days On Market: 12
- Home Faces: West
- Home Owners Association Mandatory: Voluntary
- Total Tax: 11234.5
Rental Information
- Currently Being Leased: No
Other Features
- Accessibility: Level Lot, Level Drive, First Floor Bath, Full Bath/Bed on 1st Flr, First Floor Bedroom
- Contract: Exclusive Right To Sell
- Instdir: US-281 N to San Pedro Ave. Take the exit toward Donella Dr and left on Rua De Matta, right onto Avenida del Sol
- Interior Features: Two Living Area, Separate Dining Room, Eat-In Kitchen, Two Eating Areas, Island Kitchen, Utility Room Inside, Secondary Bedroom Down, Pull Down Storage, Cable TV Available, All Bedrooms Downstairs, Laundry Main Level, Laundry Room, Walk in Closets
- Legal Desc Lot: 10
- Legal Description: Cb 5979E Blk 7 Lot 10
- Miscellaneous: Virtual Tour
- Occupancy: Other
- Ph To Show: 210.222.2227
- Possession: Closing/Funding
- Style: One Story, Traditional
Owner Information
- Owner Lrealreb: No
Similar Properties
Nearby Subdivisions



