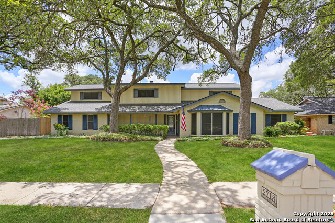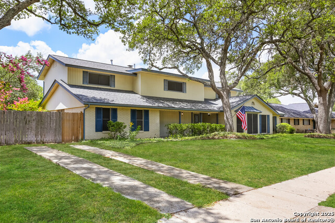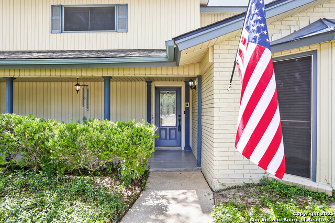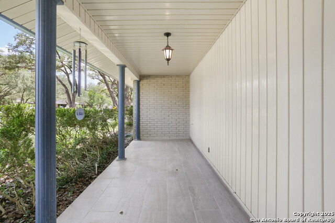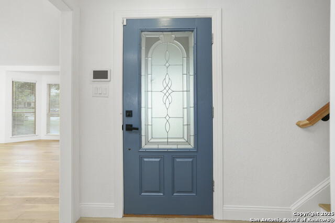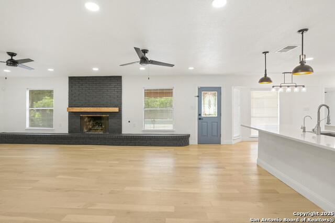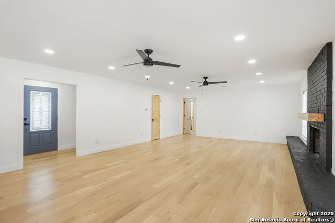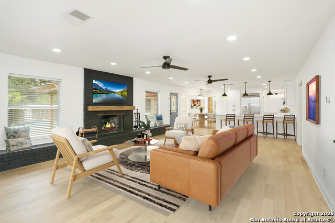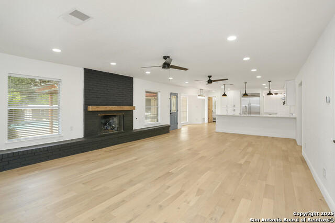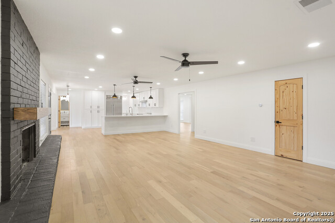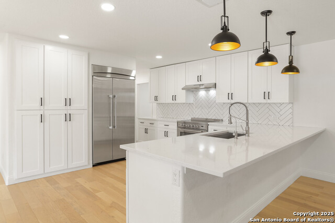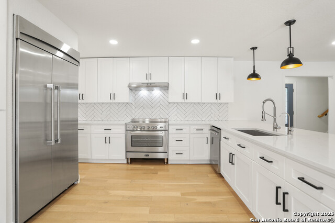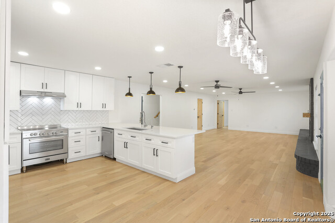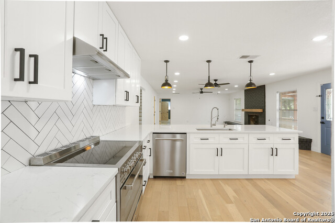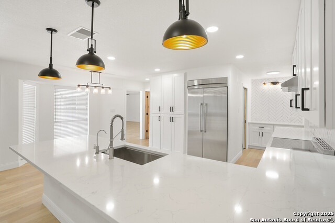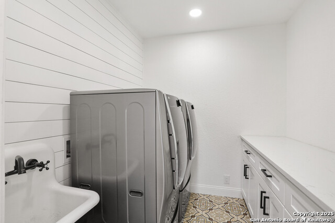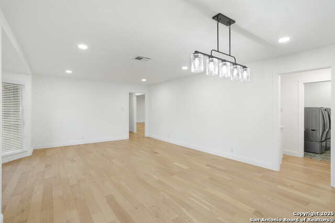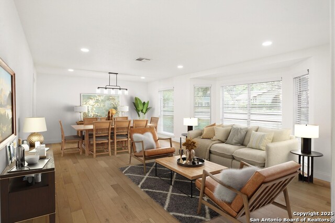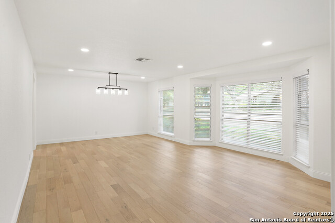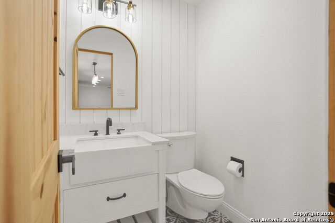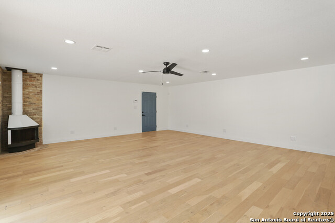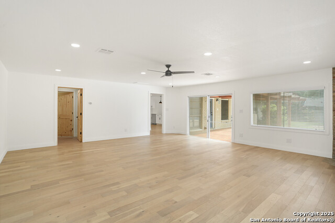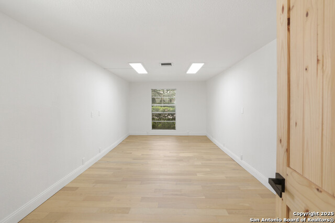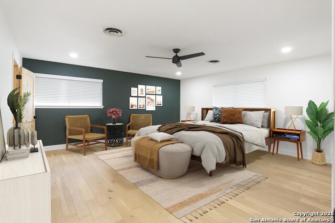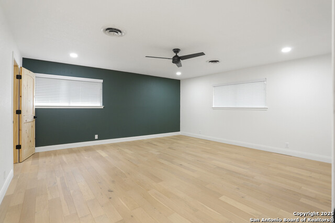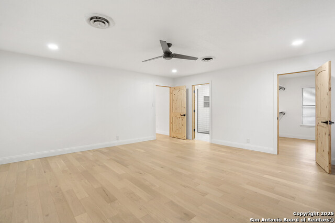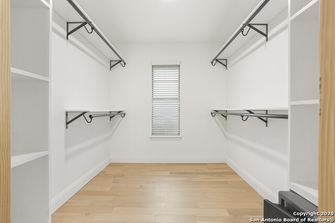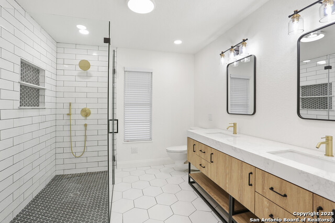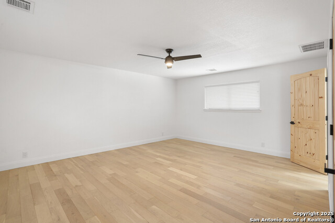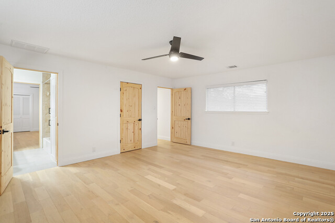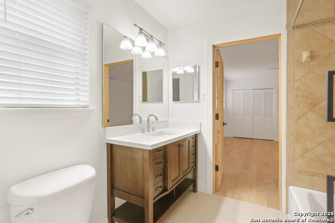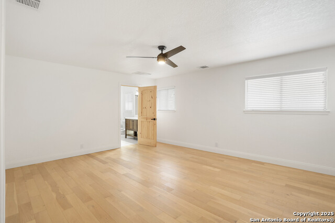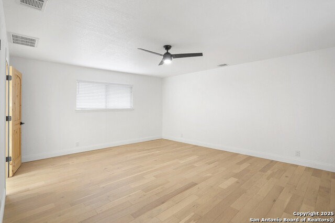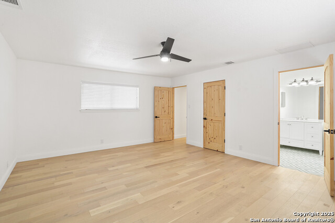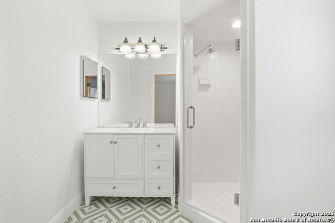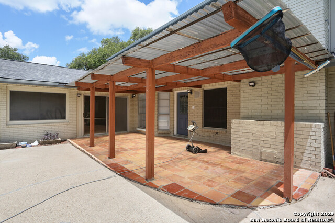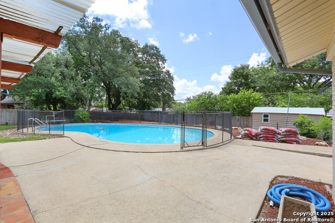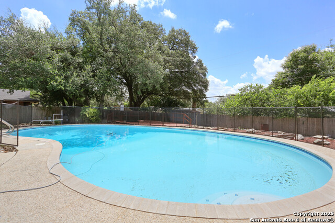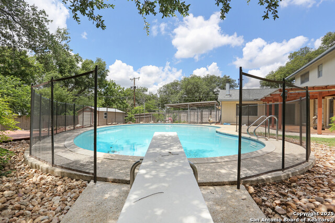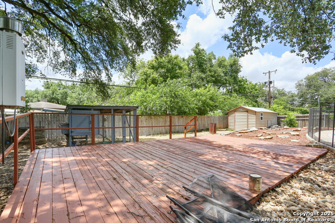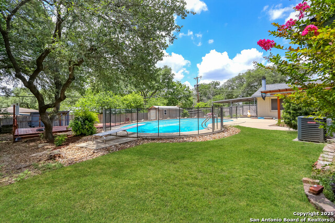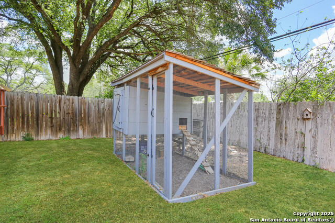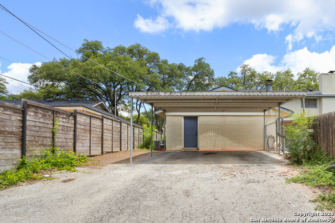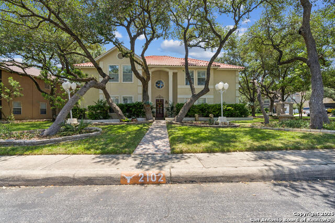2718 Marlborough, San Antonio, TX 78230
Property Photos
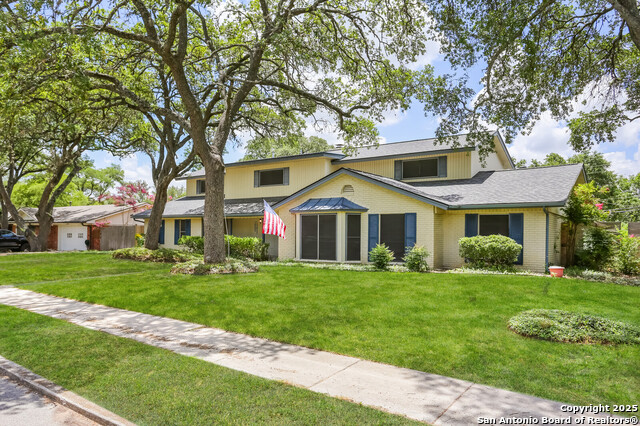
Would you like to sell your home before you purchase this one?
Priced at Only: $549,000
For more Information Call:
Address: 2718 Marlborough, San Antonio, TX 78230
Property Location and Similar Properties
- MLS#: 1879117 ( Single Residential )
- Street Address: 2718 Marlborough
- Viewed: 19
- Price: $549,000
- Price sqft: $130
- Waterfront: No
- Year Built: 1964
- Bldg sqft: 4221
- Bedrooms: 4
- Total Baths: 4
- Full Baths: 3
- 1/2 Baths: 1
- Garage / Parking Spaces: 1
- Days On Market: 13
- Additional Information
- County: BEXAR
- City: San Antonio
- Zipcode: 78230
- Subdivision: Colonial Hills
- District: North East I.S.D.
- Elementary School: Call District
- Middle School: Call District
- High School: Call District
- Provided by: Keller Williams City-View
- Contact: Sandra Farhart
- (210) 325-6830

- DMCA Notice
-
DescriptionFully Renovated Beauty in Colonial Hills | 2718 Marlborough Dr. Welcome to 2718 Marlborough Drive, a stunningly remodeled home nestled in the heart of Colonial Hills one of San Antonio's most established neighborhoods, known for its tree lined streets and timeless charm. This thoughtfully updated four bedroom, three and a half bath residence blends modern trends with classic warmth. Inside, white oak floors and solid pine doors set a rich, inviting tone throughout. The family room centers around a cozy fireplace, while the spacious game room features a wood burning stove perfect for relaxed evenings or entertaining guests. The designer kitchen is a chef's dream, complete with a built in refrigerator freezer, a sleek Italian made induction range, and a dedicated beverage and coffee bar conveniently located near the utility room. Each bathroom is updated with style, including frameless glass shower doors for a clean, elegant look. Step outside to your private retreat: a large covered patio and a sparkling pool that holds 33,000 gallons, with a diving board (9.5' deep at deepest end), and a removable mesh safety fence makes it ideal for summer fun and relaxation. Experience comfort, character, and convenience all in one extraordinary home. Come see the best of Colonial Hills living at Marlborough Drive.
Payment Calculator
- Principal & Interest -
- Property Tax $
- Home Insurance $
- HOA Fees $
- Monthly -
Features
Building and Construction
- Apprx Age: 61
- Builder Name: UNKNOWN
- Construction: Pre-Owned
- Exterior Features: 4 Sides Masonry
- Floor: Ceramic Tile, Wood
- Foundation: Slab
- Kitchen Length: 13
- Other Structures: Shed(s)
- Roof: Composition
- Source Sqft: Appraiser
Land Information
- Lot Description: 1/4 - 1/2 Acre
- Lot Improvements: Street Paved, Curbs, Street Gutters, Asphalt
School Information
- Elementary School: Call District
- High School: Call District
- Middle School: Call District
- School District: North East I.S.D.
Garage and Parking
- Garage Parking: None/Not Applicable
Eco-Communities
- Water/Sewer: Water System, Sewer System
Utilities
- Air Conditioning: Three+ Central
- Fireplace: One, Living Room, Gas Logs Included, Gas
- Heating Fuel: Natural Gas
- Heating: Central
- Utility Supplier Elec: CPS
- Utility Supplier Gas: CPS
- Utility Supplier Grbge: CITY
- Utility Supplier Sewer: SAWS
- Utility Supplier Water: SAWS
- Window Coverings: All Remain
Amenities
- Neighborhood Amenities: None
Finance and Tax Information
- Days On Market: 12
- Home Owners Association Mandatory: None
- Total Tax: 9507.86
Rental Information
- Currently Being Leased: No
Other Features
- Contract: Exclusive Right To Sell
- Instdir: VANCE JACKSON TO MARLBOROUGH DR.
- Interior Features: Three Living Area, Liv/Din Combo, Separate Dining Room, Eat-In Kitchen, Breakfast Bar, Game Room, Utility Room Inside, 1st Floor Lvl/No Steps, High Ceilings, Open Floor Plan, Cable TV Available, High Speed Internet, Laundry Main Level, Walk in Closets
- Legal Description: Ncb 13231 Blk 5 Lot 9 & E 3.5 Ft Of 10
- Occupancy: Owner
- Ph To Show: 210-222-2227
- Possession: Closing/Funding
- Style: Two Story, Traditional
- Views: 19
Owner Information
- Owner Lrealreb: No
Similar Properties
Nearby Subdivisions
Carmen Heights
Charter Oaks
Colonial Hills
Colonial Oaks
Colonies North
Dreamland Oaks
Elm Creek
Estates Of Alon
Foothills
Green Briar
Greenbriar
Hidden Creek
Hunters Creek
Hunters Creek North
Huntington Place
Inverness
Jackson Court
Kings Grant Forest
Mission Trace
N/a
None
River Oaks
Shavano Bend
Shavano Forest
Shavano Heights
Shavano Park
Shavano Ridge
Shavano Ridge Ut-7
Shenandoah
Sleepy Cove
The Summit
Villas Of Elm Creek
Warwick Farms
Whispering Oaks
Wilson Gardens
Woodland Manor
Woodland Place
Woods Of Alon



