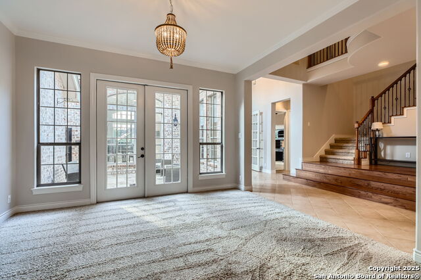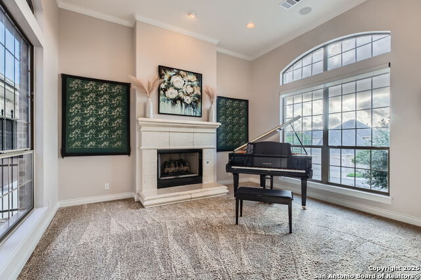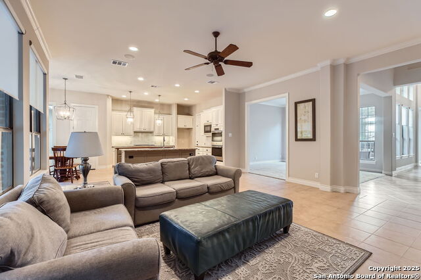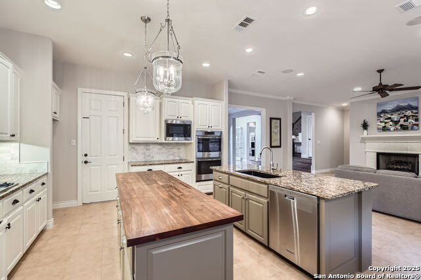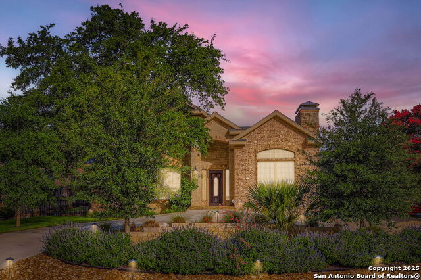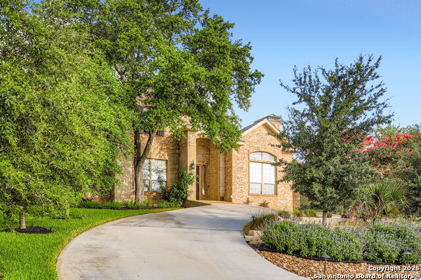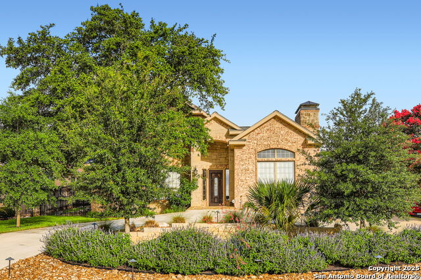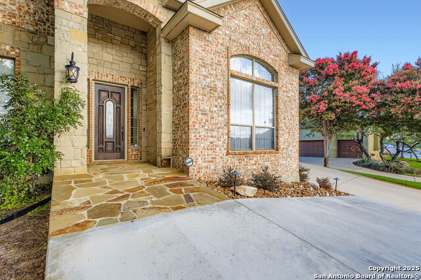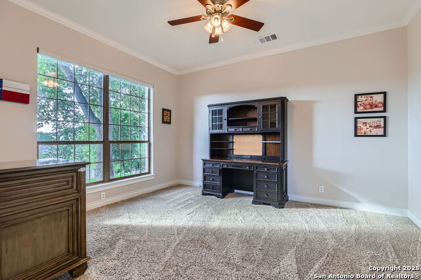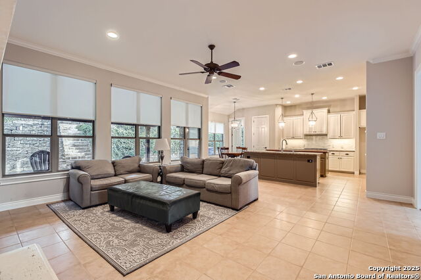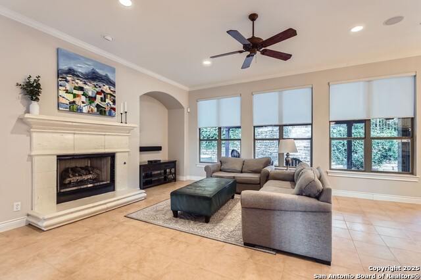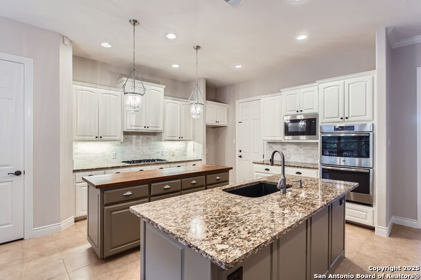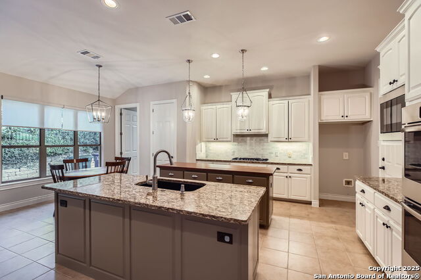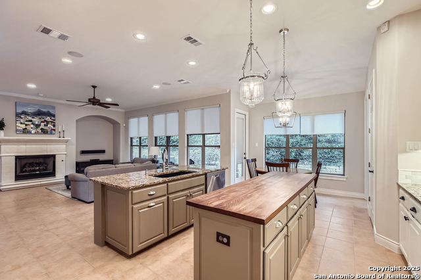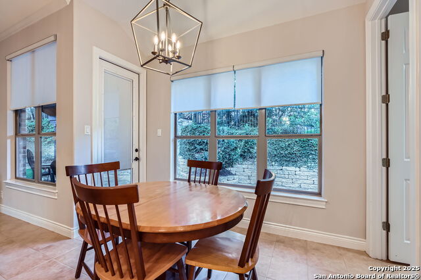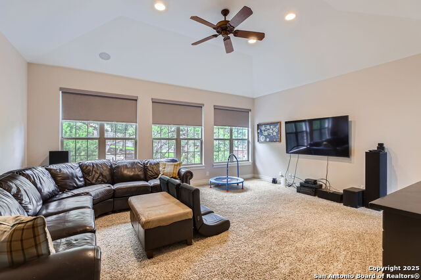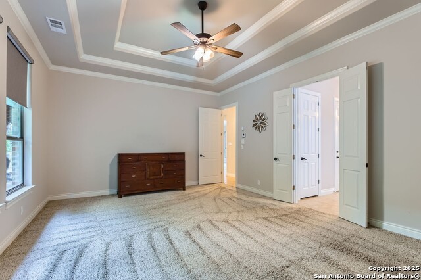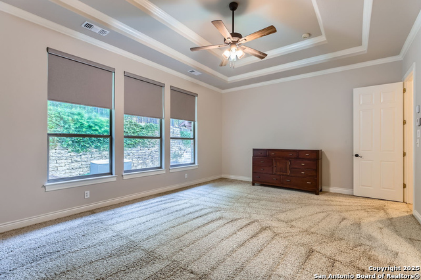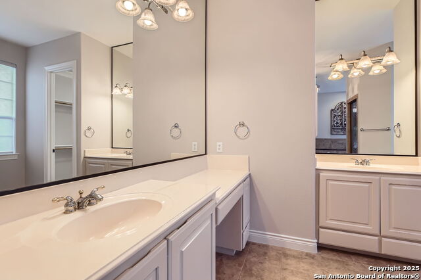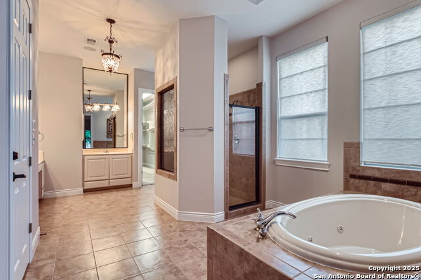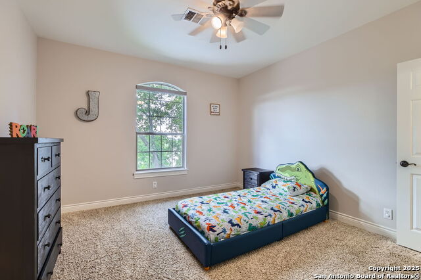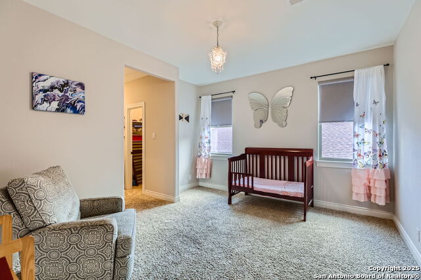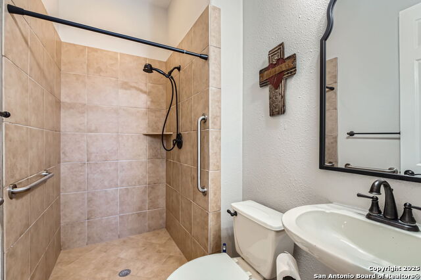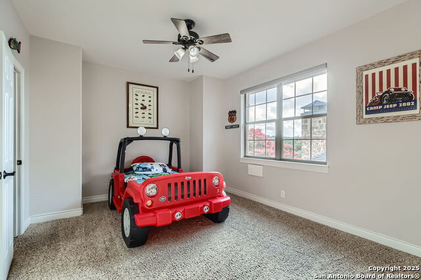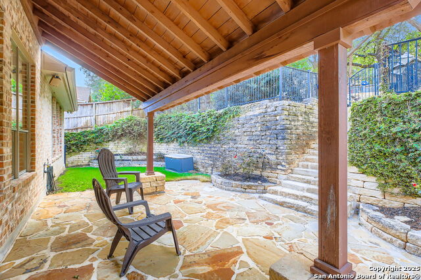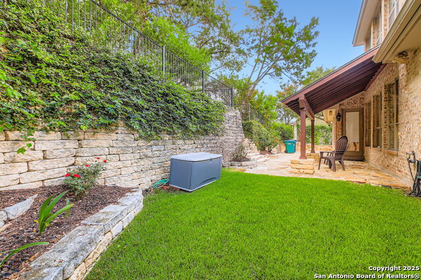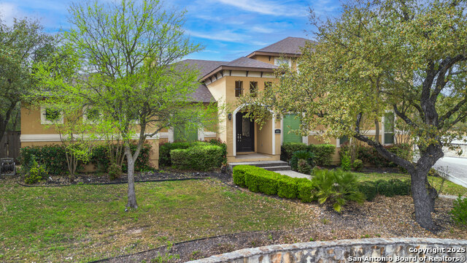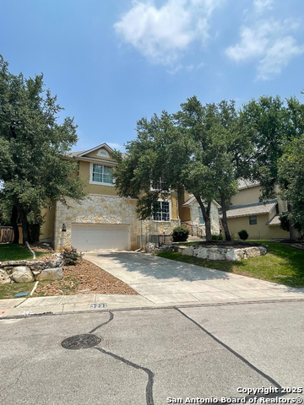2911 Ivory Creek, San Antonio, TX 78258
Property Photos
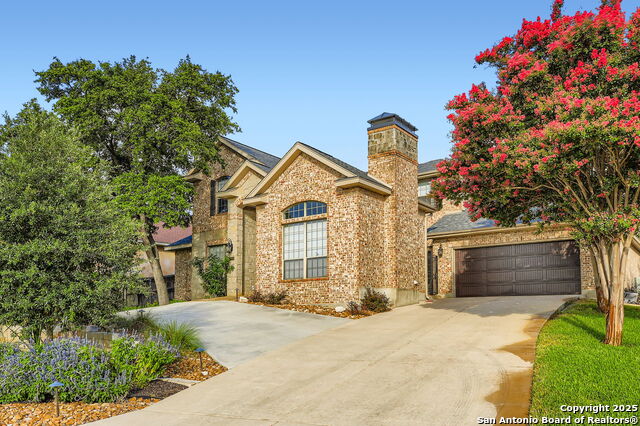
Would you like to sell your home before you purchase this one?
Priced at Only: $789,000
For more Information Call:
Address: 2911 Ivory Creek, San Antonio, TX 78258
Property Location and Similar Properties
- MLS#: 1878891 ( Single Residential )
- Street Address: 2911 Ivory Creek
- Viewed: 20
- Price: $789,000
- Price sqft: $193
- Waterfront: No
- Year Built: 2000
- Bldg sqft: 4091
- Bedrooms: 4
- Total Baths: 4
- Full Baths: 4
- Garage / Parking Spaces: 3
- Days On Market: 12
- Additional Information
- County: BEXAR
- City: San Antonio
- Zipcode: 78258
- Subdivision: Rogers Ranch
- District: Northside
- Elementary School: Blattman
- Middle School: Rawlinson
- High School: Clark
- Provided by: All City San Antonio Registered Series
- Contact: Meghan Pelley
- (210) 232-3666

- DMCA Notice
-
DescriptionWelcome to Point Bluff at Rogers Ranch an exclusive gated community in the heart of North Central San Antonio. This beautiful custom Monticello home is just steps from the community pool and offers the perfect blend of luxury, privacy, and flexibility. Step through the grand entry into a spacious interior with soaring ceilings and a flexible layout that adapts to your lifestyle. The downstairs study includes an attached full bath and can serve as a guest suite. A formal living room with fireplace and a dining room with French doors open to a private courtyard, ideal for intimate gatherings. The gourmet kitchen is a chef's dream, featuring dual islands, granite countertops, a timeless Carrara marble backsplash, built in appliances, a separate cooktop, butcher block prep island, and a touchless faucet. The kitchen flows seamlessly into the breakfast and family rooms, where a second fireplace and a wall of windows overlook the serene, terraced backyard your own private oasis. The primary suite on the first floor offers views of the backyard, a whirlpool tub, double entry shower, and two large walk in closets. Upstairs you'll find a generous game room, three large bedrooms, and two full baths. Other features include a 3 car tandem garage with epoxy floors, a circular drive, vibrant landscaping, wrought iron and invisible fencing, and access to the neighborhood pool, tennis courts, basketball court, and playground. This move in ready home offers comfort, elegance, and amenities for every stage of life.
Payment Calculator
- Principal & Interest -
- Property Tax $
- Home Insurance $
- HOA Fees $
- Monthly -
Features
Building and Construction
- Apprx Age: 25
- Builder Name: MONTICELLO
- Construction: Pre-Owned
- Exterior Features: Brick, 4 Sides Masonry
- Floor: Carpeting, Ceramic Tile
- Foundation: Slab
- Kitchen Length: 15
- Other Structures: Shed(s)
- Roof: Composition
- Source Sqft: Appsl Dist
Land Information
- Lot Description: 1/4 - 1/2 Acre, Mature Trees (ext feat)
- Lot Improvements: Street Paved, Curbs
School Information
- Elementary School: Blattman
- High School: Clark
- Middle School: Rawlinson
- School District: Northside
Garage and Parking
- Garage Parking: Three Car Garage, Attached
Eco-Communities
- Water/Sewer: Water System, Sewer System
Utilities
- Air Conditioning: Three+ Central
- Fireplace: Two
- Heating Fuel: Natural Gas
- Heating: Central
- Utility Supplier Elec: CPS
- Utility Supplier Gas: CPS
- Utility Supplier Grbge: CITY
- Utility Supplier Water: SAWS
- Window Coverings: All Remain
Amenities
- Neighborhood Amenities: Controlled Access, Pool, Park/Playground
Finance and Tax Information
- Days On Market: 12
- Home Owners Association Fee 2: 338.21
- Home Owners Association Fee: 210
- Home Owners Association Frequency: Quarterly
- Home Owners Association Mandatory: Mandatory
- Home Owners Association Name: SHAVANO ROGERS RANCH POINT BLUFF HOA
- Home Owners Association Name2: POINT BLUFF SWIM CLUB
- Home Owners Association Payment Frequency 2: Annually
- Total Tax: 20323
Other Features
- Accessibility: Grab Bars in Bathroom(s), Other Main Level Modifications, First Floor Bath, Full Bath/Bed on 1st Flr, First Floor Bedroom, Stall Shower
- Block: 36
- Contract: Exclusive Right To Sell
- Instdir: From Bitters, Take Rogers Ranch to Ivory Creek
- Interior Features: Three Living Area, Separate Dining Room, Eat-In Kitchen, Two Eating Areas, Island Kitchen, Breakfast Bar, Study/Library, Game Room, Utility Room Inside, Secondary Bedroom Down, 1st Floor Lvl/No Steps, High Ceilings, Open Floor Plan, Cable TV Available, High Speed Internet, Laundry Main Level, Laundry Room, Walk in Closets
- Legal Description: Ncb 16334 Blk 36 Lot 2 Rogers Ranch Ut-9 Pud
- Occupancy: Owner
- Ph To Show: 210-222-2227
- Possession: Closing/Funding
- Style: Two Story
- Views: 20
Owner Information
- Owner Lrealreb: Yes
Similar Properties
Nearby Subdivisions
Arrowhead
Big Springs
Big Springs At Cactus Bl
Big Springs On The G
Canyon Rim
Canyon View
Canyons At Stone Oak
Centero At Stone Oak
Champion Springs
Champions Ridge
Champions Run
Coronado
Coronado - Bexar County
Crescent Oaks
Crescent Ridge
Echo Canyon
Enclave At Vineyard
Estates At Arrowhead
Estates At Champions Run
Fairways Of Sonterra
Greystone Country Es
Hidden Mesa
Hills Of Stone Oak
Iron Mountain Ranch
Knights Cross
La Cierra At Sonterra
Las Lomas
Legend Oaks
Mesa Grande
Mesa Verde
Mesa Vista
Mesas At Canyon Springs
Mountain Lodge
Northwind Estates
Oaks At Sonterra
Peak At Promontory
Point Bluff
Point Bluff At Rogers Ranch
Promontory Pointe
Quarry At Iron Mountain
Remington Heights
Rogers Ranch
Saddle Mountain
Sonterra
Sonterra The Midlands
Sonterra/greensview
Sonterra/the Highlands
Sonterrathe Highlands
Springs At Stone Oak
Steubing Ranch
Stone Mountain
Stone Oak
Stone Oak Parke
Stone Oak/the Hills
Stone Valley
The Gardens At Greystone
The Hills At Sonterra
The Pinnacle
The Renaissance
The Ridge At Stoneoak
The Summit At Stone Oak
The Villages At Stone Oak
The Vineyard
The Vineyard Ne
The Waters Of Sonterra
Village In The Hills
Woods At Sonterra



