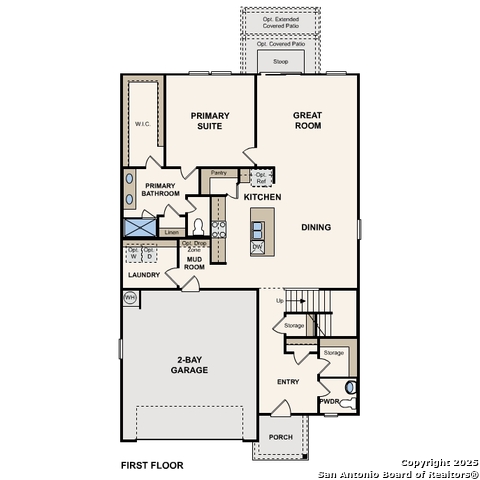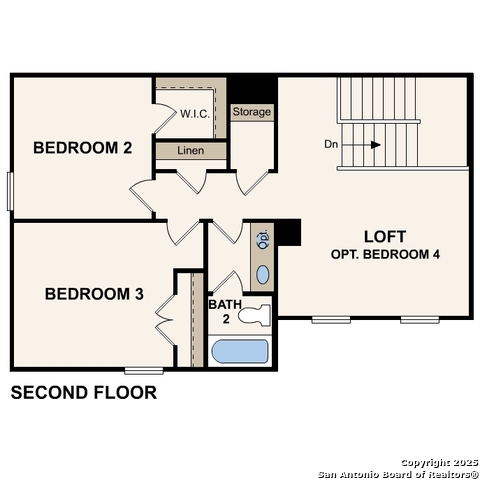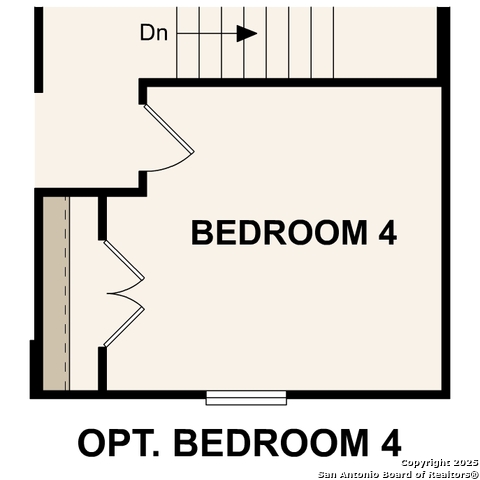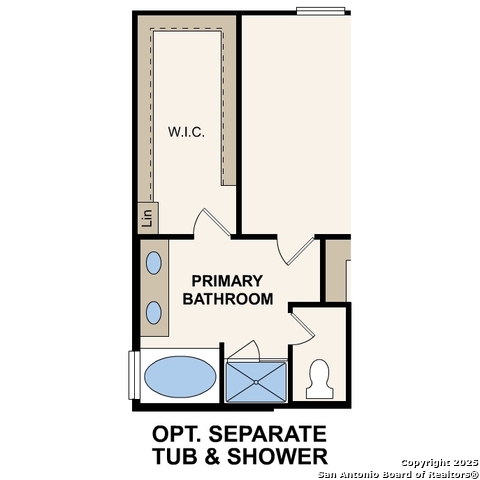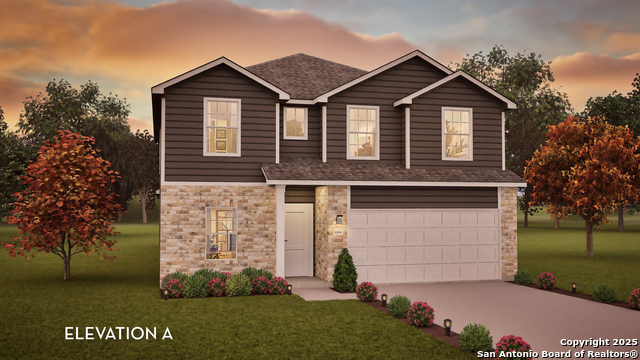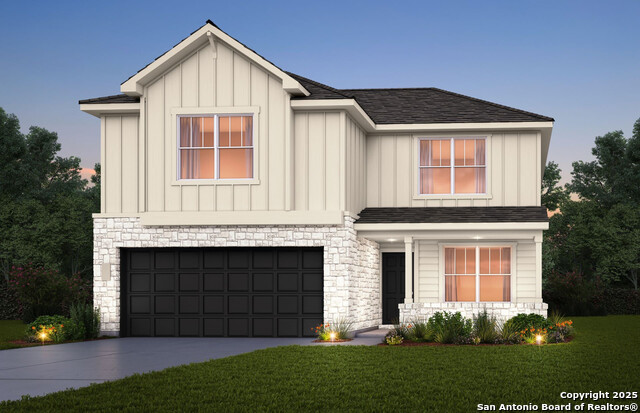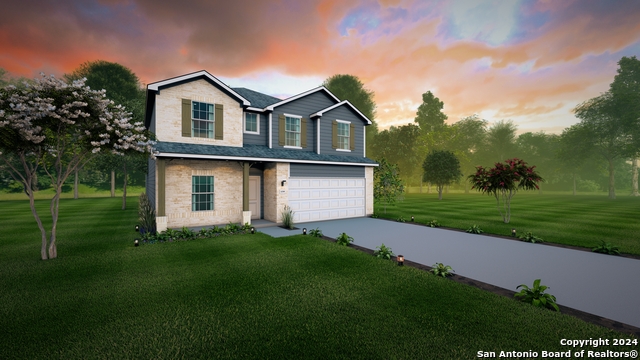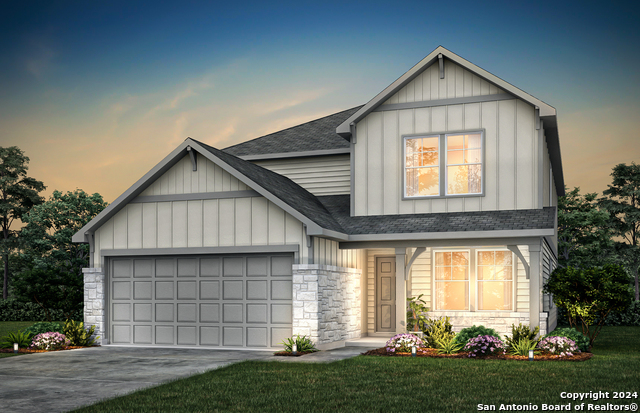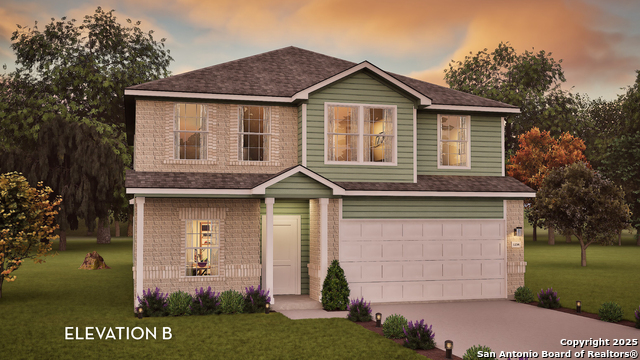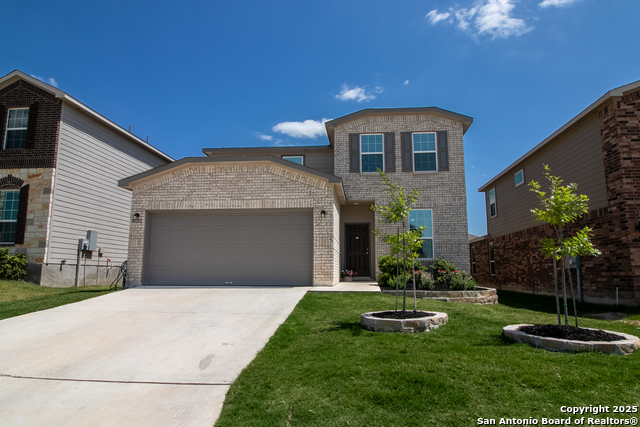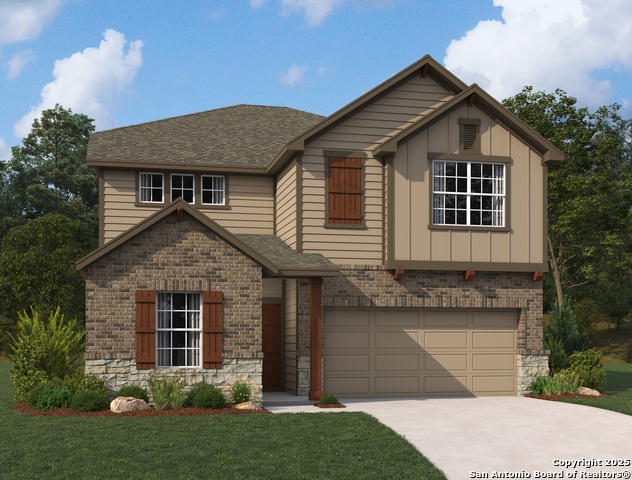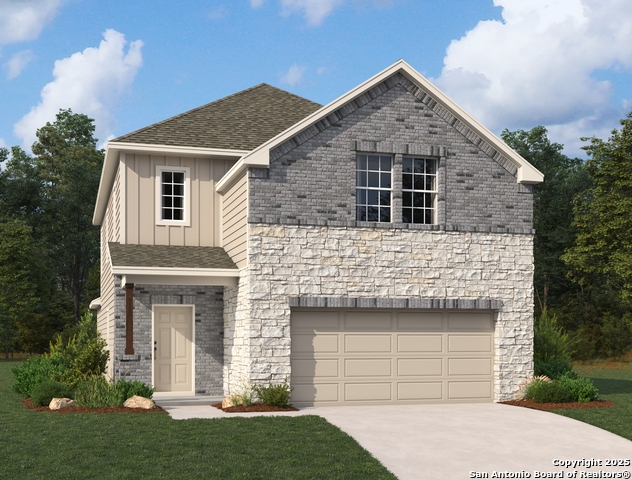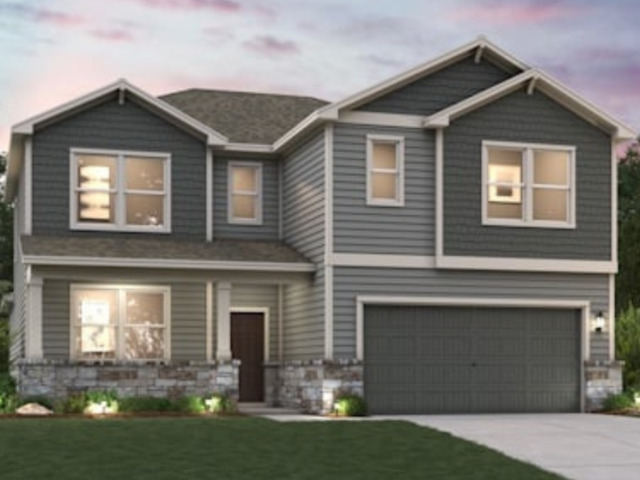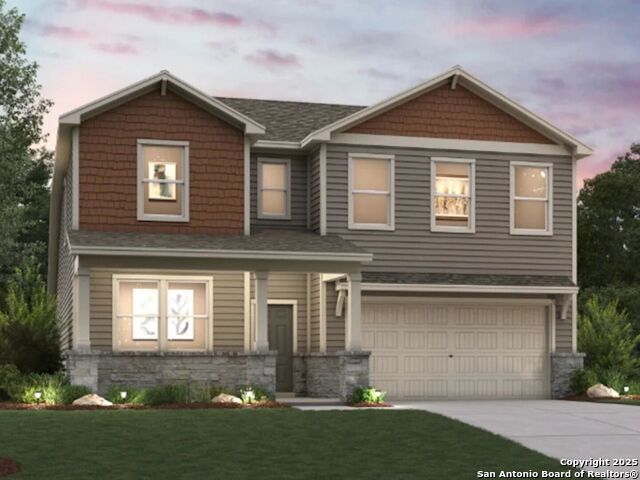7819 Coffee Mill, San Antonio, TX 78252
Property Photos
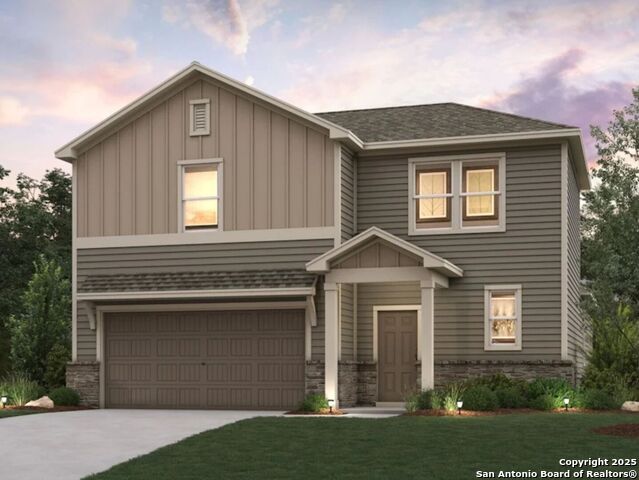
Would you like to sell your home before you purchase this one?
Priced at Only: $382,195
For more Information Call:
Address: 7819 Coffee Mill, San Antonio, TX 78252
Property Location and Similar Properties
- MLS#: 1878826 ( Single Residential )
- Street Address: 7819 Coffee Mill
- Viewed: 8
- Price: $382,195
- Price sqft: $177
- Waterfront: No
- Year Built: 2025
- Bldg sqft: 2165
- Bedrooms: 3
- Total Baths: 3
- Full Baths: 2
- 1/2 Baths: 1
- Garage / Parking Spaces: 2
- Days On Market: 13
- Additional Information
- County: BEXAR
- City: San Antonio
- Zipcode: 78252
- Subdivision: Cinco Lakes
- District: Southwest I.S.D.
- Elementary School: Southwest
- Middle School: Mc Nair
- High School: Southwest
- Provided by: eXp Realty
- Contact: Dayton Schrader
- (210) 757-9785

- DMCA Notice
-
DescriptionThe Frio at Cinco Lakes is a beautifully designed two story home. The entrance foyer opens into a vast open concept great room, complete with dedicated dining and living areas, and, of course, a spacious kitchen featuring an island and large corner pantry. This inviting space extends to an optional covered patio, allowing for seamless indoor outdoor living. A first floor full laundry room, powder room, and storage closet add to the home's convenience. Towards the back of the home, the primary suite boasts a private en suite bathroom and a generous walk in closet. Upstairs, a central loft connects the home's two additional bedrooms and a second full bathroom, completing this well appointed home. Additional home highlights and upgrades: White kitchen cabinets, quartz countertops and backsplash Luxury "wood look" vinyl plank flooring in common areas Stainless steel Whirlpool appliances Elite Water filtration system Soft water loop upgrade Cultured marble countertops and modern rectangular sinks in bathrooms Kohler plumbing fixtures Landscape package with full sprinkler system Extended covered patio Keyless entry Garage door opener with two remotes Exceptional included features, such as our Century Home Connect smart home package and more
Payment Calculator
- Principal & Interest -
- Property Tax $
- Home Insurance $
- HOA Fees $
- Monthly -
Features
Building and Construction
- Builder Name: Century Communities
- Construction: New
- Exterior Features: Brick, Cement Fiber
- Floor: Carpeting, Ceramic Tile
- Foundation: Slab
- Kitchen Length: 18
- Roof: Composition
- Source Sqft: Appsl Dist
School Information
- Elementary School: Southwest
- High School: Southwest
- Middle School: Mc Nair
- School District: Southwest I.S.D.
Garage and Parking
- Garage Parking: Two Car Garage
Eco-Communities
- Water/Sewer: City
Utilities
- Air Conditioning: One Central
- Fireplace: Not Applicable
- Heating Fuel: Electric
- Heating: Central
- Window Coverings: All Remain
Amenities
- Neighborhood Amenities: Pool, Clubhouse, Park/Playground
Finance and Tax Information
- Days On Market: 12
- Home Owners Association Fee: 112.5
- Home Owners Association Frequency: Quarterly
- Home Owners Association Mandatory: Mandatory
- Home Owners Association Name: ALAMO MANAGMENT GROUP
- Total Tax: 2.003054
Other Features
- Block: 19
- Contract: Exclusive Right To Sell
- Instdir: From North San Antonio - Take Loop 1604 W, and drive past Hwy 90. Continue driving on Loop 1604 E/E for 2 miles then turn onto Stillhouse Hollow. Turn left onto Balmorhea and then another left onto Toledo Bend.
- Interior Features: One Living Area
- Legal Desc Lot: 15
- Legal Description: CINCO LAKES BLOCK 19 LOT 15
- Ph To Show: 210.899.0065
- Possession: Closing/Funding
- Style: Two Story
Owner Information
- Owner Lrealreb: No
Similar Properties



