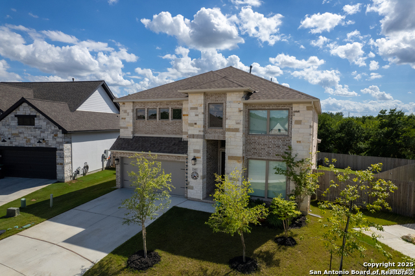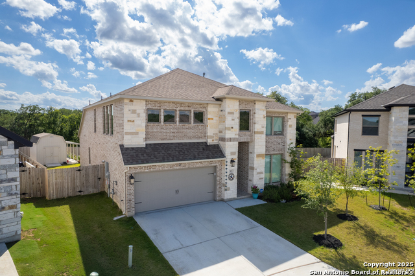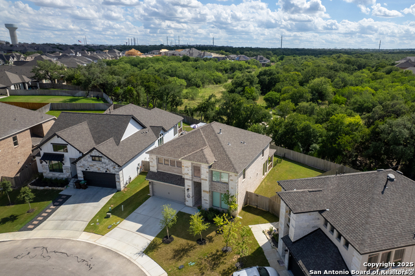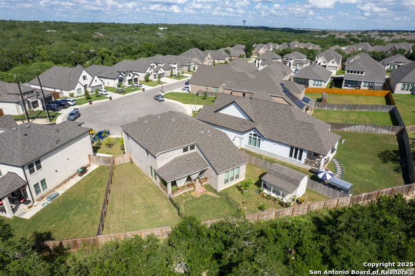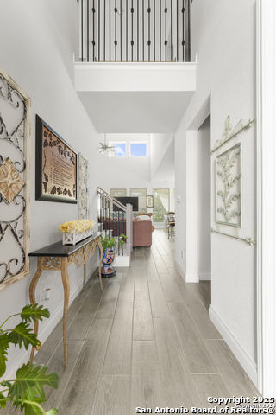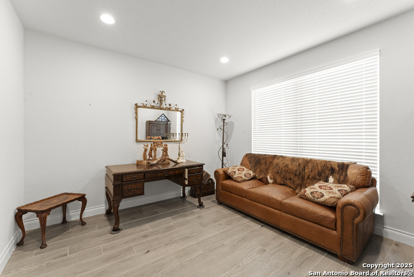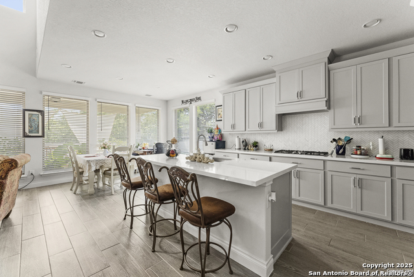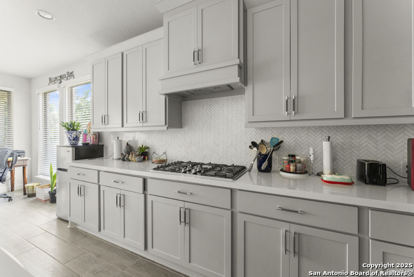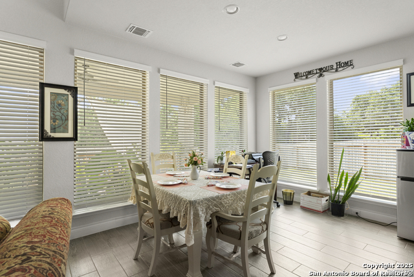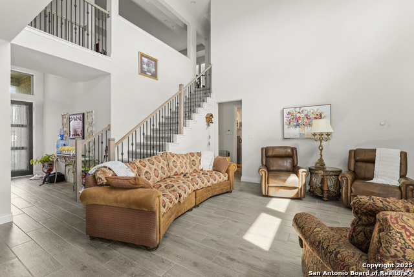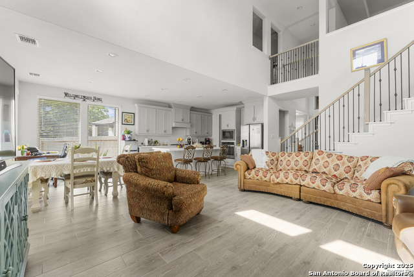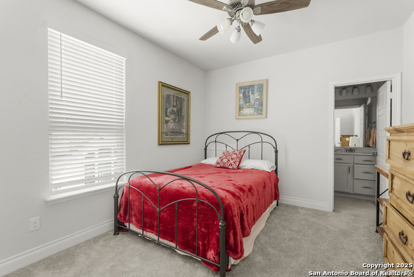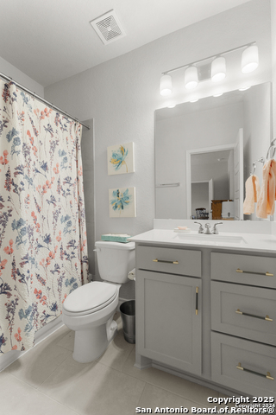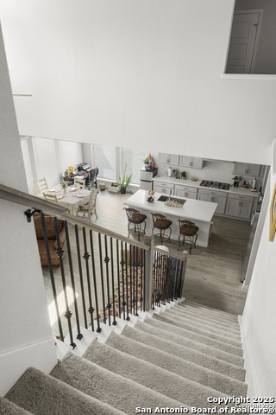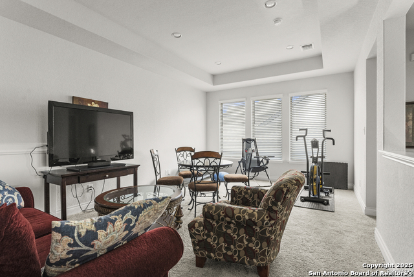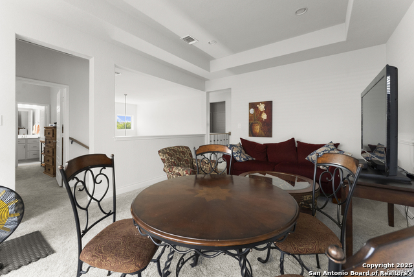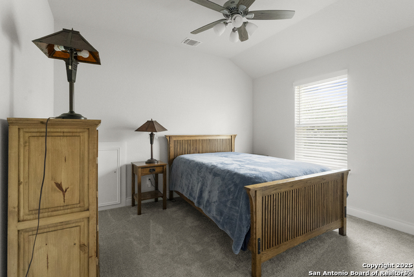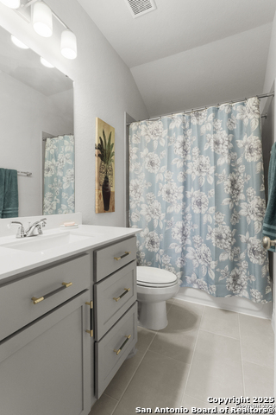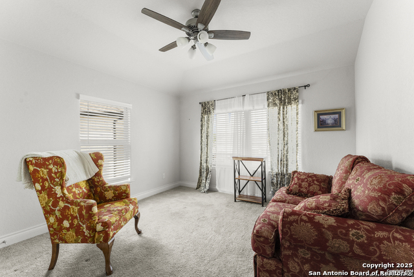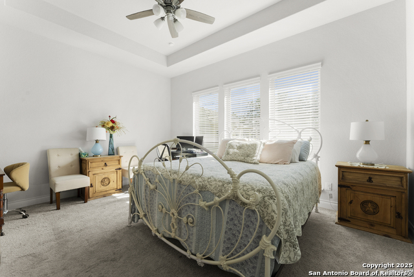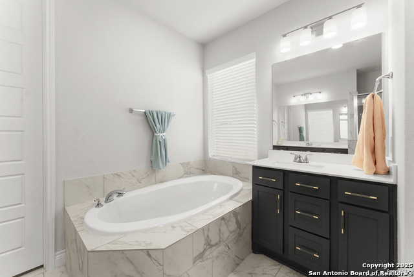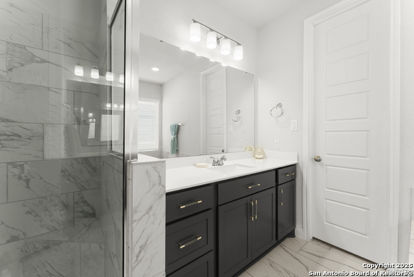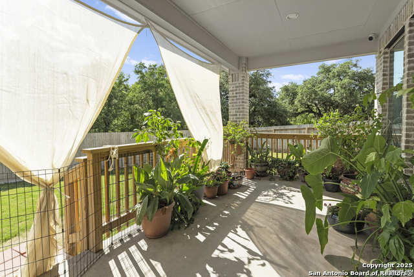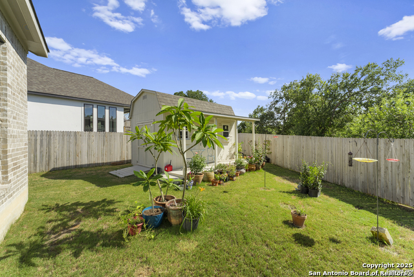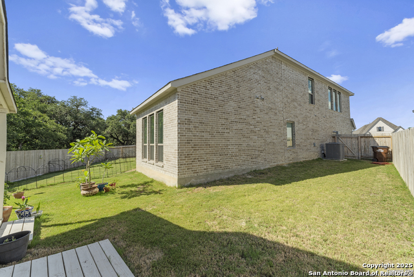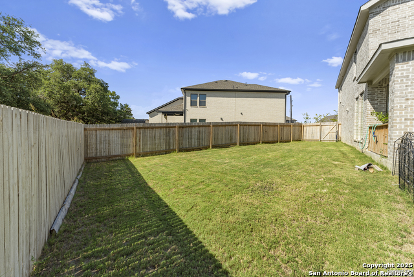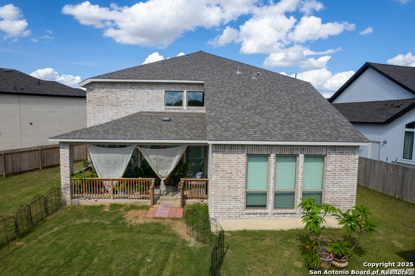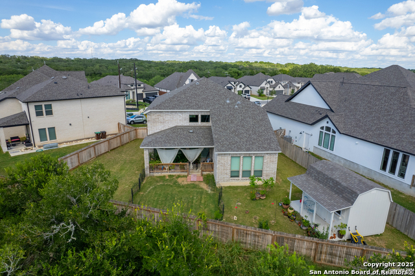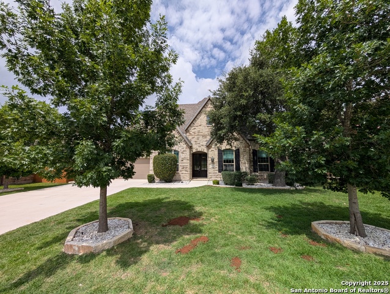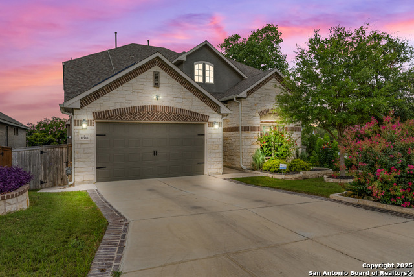63 Ricadonna, San Antonio, TX 78253
Property Photos
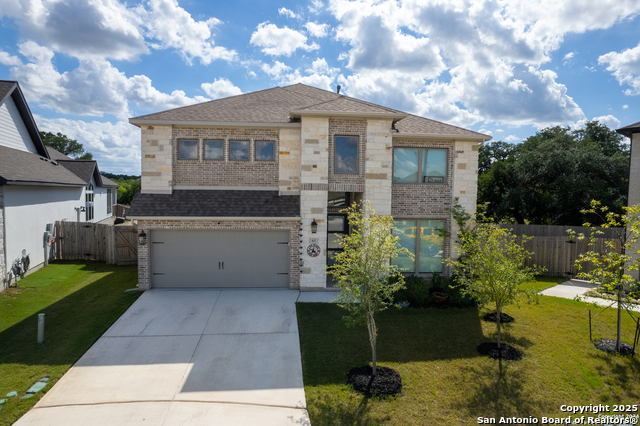
Would you like to sell your home before you purchase this one?
Priced at Only: $3,800
For more Information Call:
Address: 63 Ricadonna, San Antonio, TX 78253
Property Location and Similar Properties
- MLS#: 1878824 ( Residential Rental )
- Street Address: 63 Ricadonna
- Viewed: 18
- Price: $3,800
- Price sqft: $1
- Waterfront: No
- Year Built: 2022
- Bldg sqft: 2603
- Bedrooms: 4
- Total Baths: 4
- Full Baths: 3
- 1/2 Baths: 1
- Days On Market: 13
- Additional Information
- County: BEXAR
- City: San Antonio
- Zipcode: 78253
- Subdivision: Stevens Ranch
- District: Northside
- Elementary School: Ralph Langley
- Middle School: Bernal
- High School: William Brennan
- Provided by: The Undercrown Realty Group
- Contact: Stephen Gonzales
- (879) 977-7576

- DMCA Notice
-
DescriptionBeautiful like new perry home! Huge lot, mini split a/c & heat system in garage and covered porch shed in back yard!! Quick access to lackland afb, brooks city base, joint base sa fort sam, usaa, va hospital, medical center, santa rosa hosp. Near sea world and fiesta texas. Close to lacantera shopping center. Like new two story home with 19 foot entry ceilings. Home office with french doors frame the entry. Two story living room surrounded with a wall of windows which open to the ki
Payment Calculator
- Principal & Interest -
- Property Tax $
- Home Insurance $
- HOA Fees $
- Monthly -
Features
Building and Construction
- Builder Name: PERRY HOMES
- Exterior Features: 4 Sides Masonry
- Flooring: Carpeting, Ceramic Tile
- Foundation: Slab
- Kitchen Length: 15
- Other Structures: Shed(s)
- Roof: Composition
- Source Sqft: Appsl Dist
Land Information
- Lot Description: Cul-de-Sac/Dead End, On Greenbelt
School Information
- Elementary School: Ralph Langley
- High School: William Brennan
- Middle School: Bernal
- School District: Northside
Garage and Parking
- Garage Parking: Two Car Garage, Attached
Eco-Communities
- Water/Sewer: Water System, Sewer System, City
Utilities
- Air Conditioning: One Central
- Fireplace: Not Applicable
- Heating Fuel: Natural Gas
- Heating: Central
- Recent Rehab: No
- Window Coverings: All Remain
Amenities
- Common Area Amenities: Near Shopping
Finance and Tax Information
- Application Fee: 45
- Cleaning Deposit: 200
- Days On Market: 12
- Max Num Of Months: 18
- Pet Deposit: 200
- Security Deposit: 1900
Rental Information
- Tenant Pays: Gas/Electric, Water/Sewer, Yard Maintenance, Exterior Maintenance, Garbage Pickup, Renters Insurance Required
Other Features
- Application Form: ELECTRONIC
- Apply At: CONTACT LISTING AGENT
- Instdir: 1604 TO POTRANCO RD. TAKE POTRANCO RD TO STEVENS BLVD, TURN RIGHT AND DRIVE TO MAY MIST, TURN RIGHT. DRIVE TO THE END OF MAY MIST AND TURN LEFT ON RICADONNA. HOUSE IN CUL-DE-SAC ON THE LEFT
- Interior Features: Two Living Area, Liv/Din Combo, Eat-In Kitchen, Breakfast Bar, Walk-In Pantry, Study/Library, Game Room, High Ceilings, Open Floor Plan, Pull Down Storage, Cable TV Available, High Speed Internet, Laundry Main Level, Laundry Room, Walk in Closets, Attic - Access only, Attic - Partially Floored, Attic - Pull Down Stairs, Attic - Radiant Barrier Decking
- Legal Description: STEVENS RANCH-SECTION 2A LOT D1 BLOCK 7
- Min Num Of Months: 12
- Miscellaneous: Broker-Manager
- Occupancy: Owner
- Personal Checks Accepted: No
- Ph To Show: 2102222227
- Restrictions: Smoking Outside Only
- Salerent: For Rent
- Section 8 Qualified: No
- Style: Two Story
- Views: 18
Owner Information
- Owner Lrealreb: Yes
Similar Properties
Nearby Subdivisions
Alamo Ranch
Amanda Park Phase 1
Arbor At Riverstone
Arbor At Westpointe
Ashton Park
Aston Park
Bella Vista
Caracol Creek
Cobblestone
Falcon Landing
Fronterra At Westpointe - Bexa
Gordons Grove
Gramercy Village
Green Glen Acres
Heights Of Westcreek
Hidden Oasis/silver Leaf/elm V
Highpoint At Westcreek
Hill Country Retreat
Hoot Subd
Hunters Ranch
Landon Ridge
Landons Crossing
Meadow Village
Monticello Ranch
Morgan Heights
Morgan Meadows
Morgans Heights
Morgans Meadows
N/a
Northwest Rural/remains Ns/mv
Oaks Of Westcreek
Preserve At Culebra
Redbird Ranch
Ridgeview
Riverstone At Westpointe
Riverstone-ut
Rolling Oaks Estates
Rustic Oaks
Santa Maria At Alamo Ranch
Stevens Ranch
Stonebridge
Talley Fields
The Arbor At Riverstone
The Oaks Of Westcreek
The Trails At Westpointe
Trails At Culebra
Veranda
Villages Of Westcreek
Villas Of Westcreek
Vistas Of Westcreek
Waterford Park
Westcreek
Westcreek Gardens
Westcreek Oaks
Westpointe East
Westpointe North
Westwinds East
Westwinds Lonestar
Westwinds-summit At Alamo Ranc
Winding Brook
Woods Of Westcreek
Wynwood Of Westcreek



