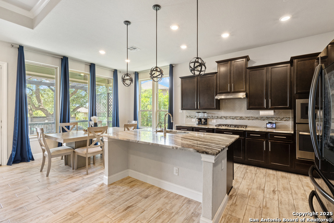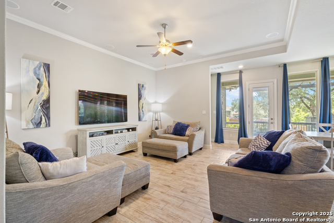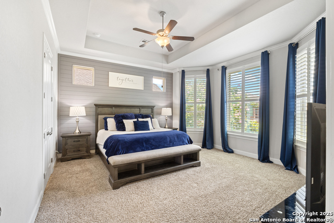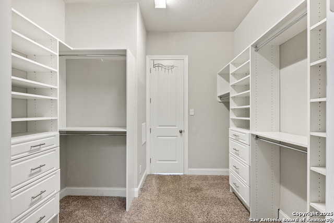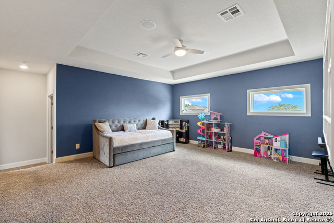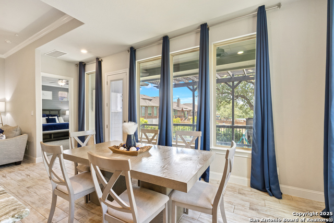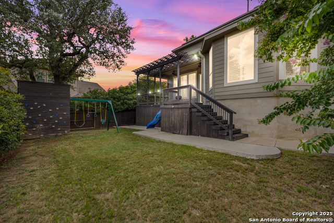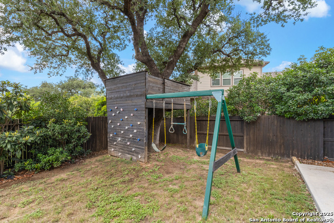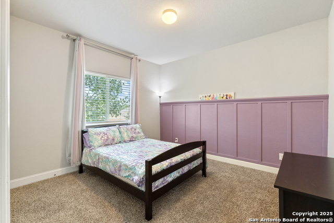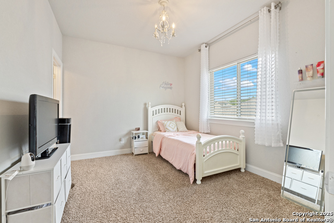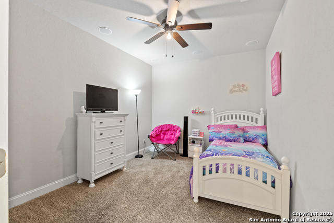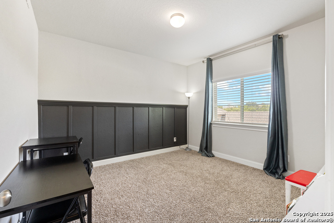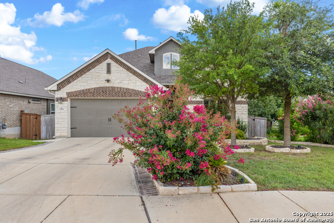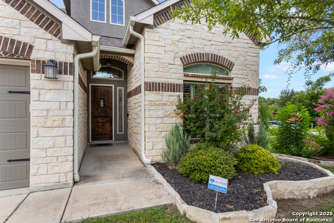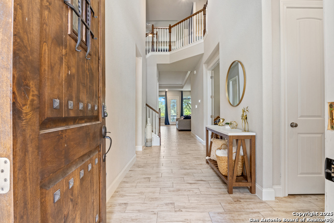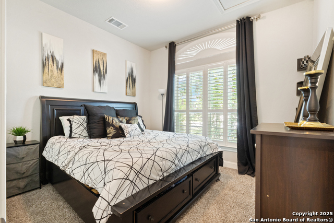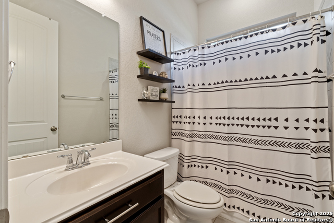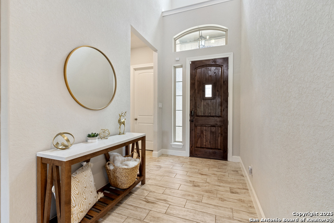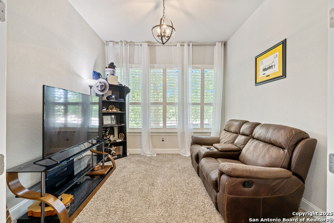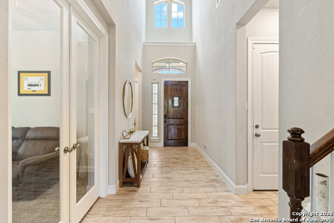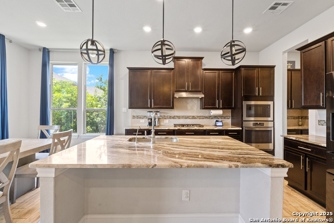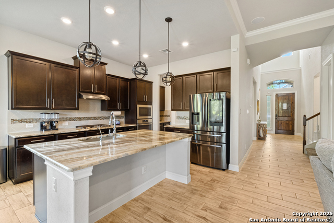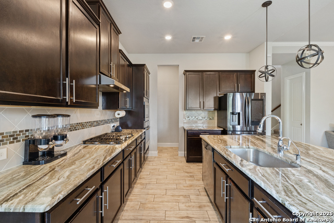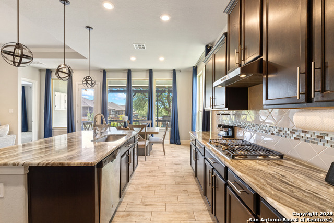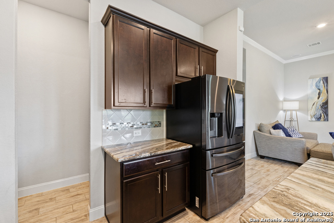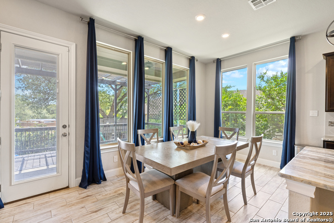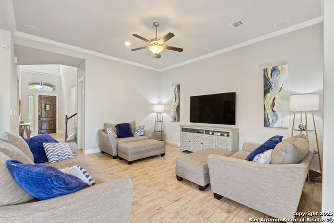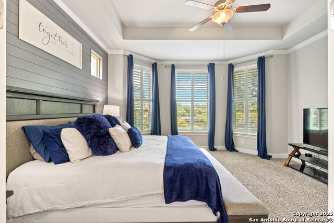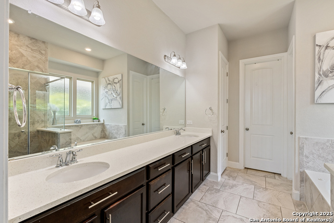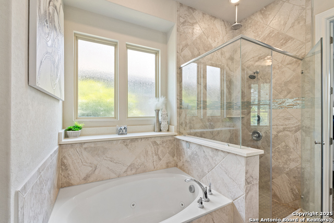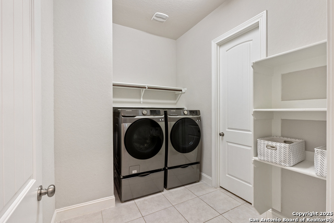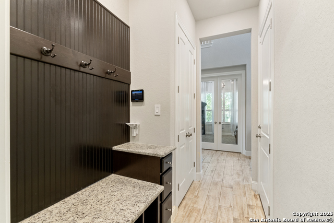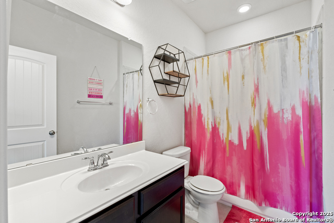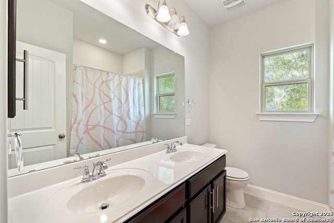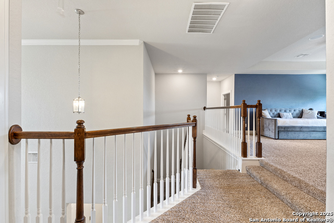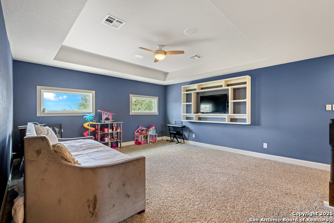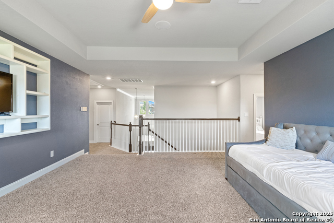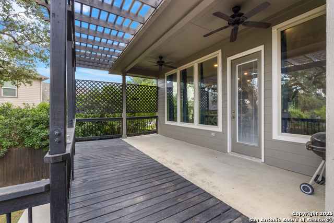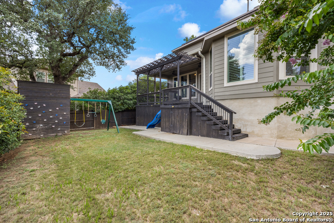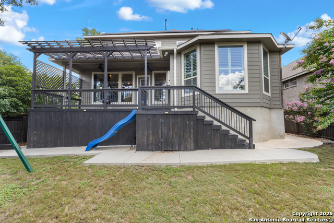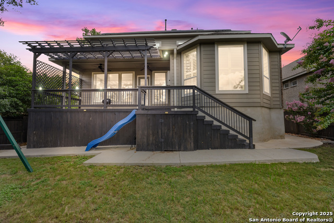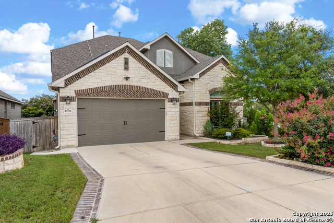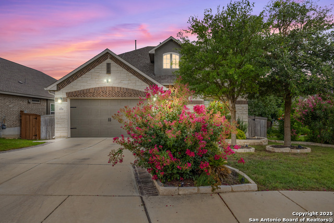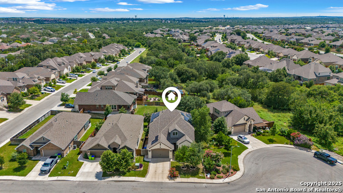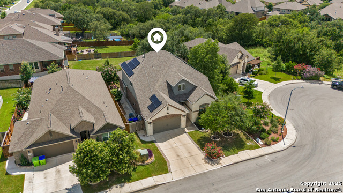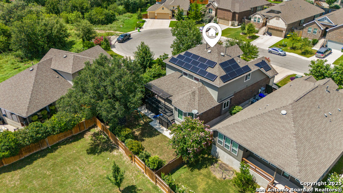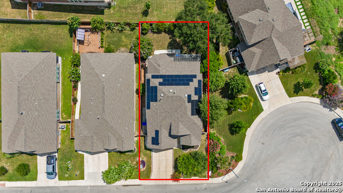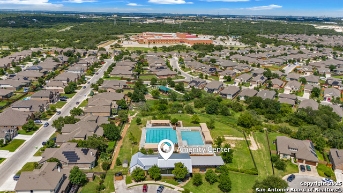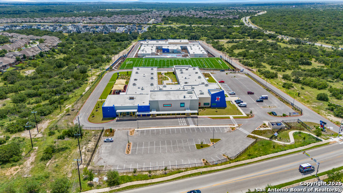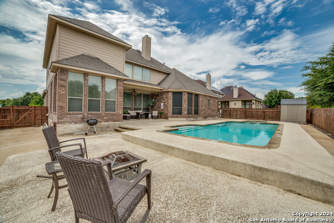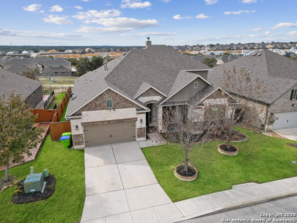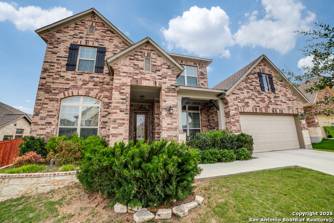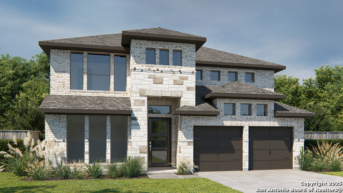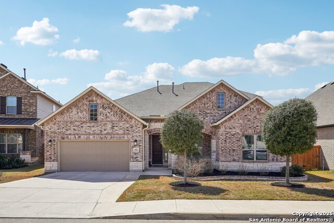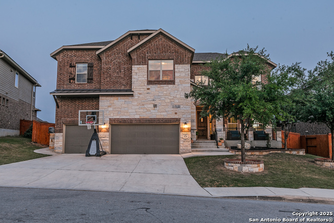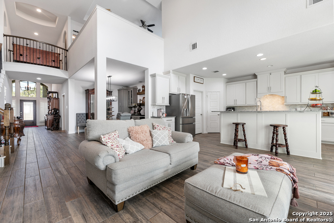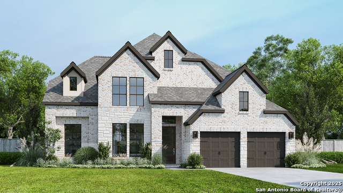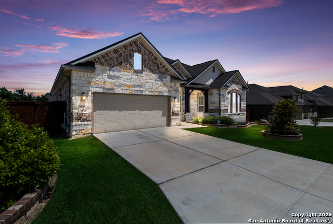11910 Wilby , San Antonio, TX 78253
Property Photos
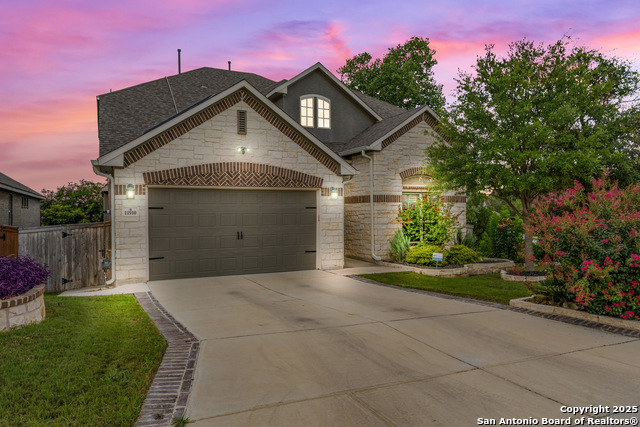
Would you like to sell your home before you purchase this one?
Priced at Only: $650,000
For more Information Call:
Address: 11910 Wilby , San Antonio, TX 78253
Property Location and Similar Properties
- MLS#: 1878770 ( Single Residential )
- Street Address: 11910 Wilby
- Viewed: 21
- Price: $650,000
- Price sqft: $204
- Waterfront: No
- Year Built: 2018
- Bldg sqft: 3191
- Bedrooms: 5
- Total Baths: 4
- Full Baths: 4
- Garage / Parking Spaces: 2
- Days On Market: 13
- Additional Information
- County: BEXAR
- City: San Antonio
- Zipcode: 78253
- Subdivision: Fronterra At Westpointe Bexa
- District: Northside
- Elementary School: Cole
- Middle School: Dolph Briscoe
- High School: William Brennan
- Provided by: Keeping It Realty
- Contact: Ryan Volpe
- (210) 993-3130

- DMCA Notice
-
DescriptionWelcome to your dream home in the highly desirable Fronterra at Westpointe community! Nestled on a quiet cul de sac, this stunning residence features a striking stone and brick exterior, beautifully manicured landscaping, and numerous upgrades throughout. This spacious home offers 5 bedrooms, 4 full bathrooms, a private office/den, and a dedicated media room, providing ample space for both relaxation and entertaining. It's a smart home powered by fully paid off Tesla solar panels, with ownership and warranties transferring to the new owner for added value and energy efficiency. Step inside to an open concept floor plan filled with natural light and luxury touches. The chef's kitchen boasts custom cabinetry, granite and marble countertops, a walk in pantry, coffee nook, gas range, reverse osmosis system, and a large island with bar seating, all overlooking the expansive family room complete with a built in audio system perfect for entertaining. The primary suite is a private retreat, featuring bay windows, plantation shutters, vaulted ceilings, and a custom shiplap accent wall. The spa like ensuite includes a jetted tub, walk in rain shower, double vanity, linen closet, and a custom designed walk in closet with direct access to the laundry room. A secondary bedroom and full bath are conveniently located on the main floor, ideal for guests or multigenerational living. Upstairs, discover a versatile game/loft space with tray ceiling and built in audio, a cozy blackout home theater with custom media cabinetry, and three additional bedrooms including one with an ensuite and another full bath with double vanities. Enjoy year round outdoor living with the extended deck and pergola, complete with a built in TV enclosure ideal for BBQs and gatherings. Additional highlights include glass French doors leading to the private office/den, a functional mudroom, tankless water heater, water softener, and app controlled lighting throughout. This exceptional property combines energy efficiency, smart features, and elegant design in one of the most sought after communities. Don't miss your chance to make it home!
Payment Calculator
- Principal & Interest -
- Property Tax $
- Home Insurance $
- HOA Fees $
- Monthly -
Features
Building and Construction
- Builder Name: M/I Homes
- Construction: Pre-Owned
- Exterior Features: Brick, Stone/Rock, Siding
- Floor: Carpeting, Ceramic Tile
- Foundation: Slab
- Kitchen Length: 13
- Roof: Wood Shingle/Shake
- Source Sqft: Appsl Dist
Land Information
- Lot Description: Cul-de-Sac/Dead End
- Lot Improvements: Street Paved, Curbs, Sidewalks, Streetlights, Fire Hydrant w/in 500', City Street
School Information
- Elementary School: Cole
- High School: William Brennan
- Middle School: Dolph Briscoe
- School District: Northside
Garage and Parking
- Garage Parking: Two Car Garage, Attached
Eco-Communities
- Energy Efficiency: Tankless Water Heater, Programmable Thermostat, Ceiling Fans
- Green Features: Solar Panels
- Water/Sewer: Sewer System, City
Utilities
- Air Conditioning: Two Central
- Fireplace: Not Applicable
- Heating Fuel: Natural Gas
- Heating: Central, 2 Units
- Utility Supplier Elec: CPS
- Utility Supplier Gas: CPS
- Utility Supplier Grbge: CITY
- Utility Supplier Sewer: SAWS
- Utility Supplier Water: SAWS
- Window Coverings: Some Remain
Amenities
- Neighborhood Amenities: Pool, Clubhouse, Park/Playground
Finance and Tax Information
- Days On Market: 13
- Home Owners Association Fee: 145
- Home Owners Association Frequency: Quarterly
- Home Owners Association Mandatory: Mandatory
- Home Owners Association Name: SPECTRUM
- Total Tax: 9875
Other Features
- Block: 46
- Contract: Exclusive Right To Sell
- Instdir: 1604 W, Right on Wiseman, Left on Cottonwood Way
- Interior Features: One Living Area, Island Kitchen, Breakfast Bar, Walk-In Pantry, Study/Library, Atrium, Game Room, Media Room, High Ceilings, Cable TV Available, High Speed Internet, Laundry Main Level, Laundry Room, Walk in Closets, Attic - Access only
- Legal Description: Cb 4390C (Westpointe East Ut-22L), Block 46 Lot 2 2018 New A
- Ph To Show: 210.222.2227
- Possession: Closing/Funding
- Style: Two Story, Traditional
- Views: 21
Owner Information
- Owner Lrealreb: No
Similar Properties
Nearby Subdivisions
Afton Oaks Enclave
Alamo Estates
Alamo Ranch
Alamo Ranch Ut-41c
Alamo Ranch/enclave
Aston Park
Bear Creek
Bear Creek Hills
Bella Vista
Bella Vista Village
Bexar
Bison Ridge At Westpointe
Caracol Creek
Cobblestone
Dell Webb
Falcon Landing
Fronterra At Westpointe
Fronterra At Westpointe - Bexa
Gordan's Grove
Gordons Grove
Green Glen Acres
Haby Hill
Heights Of Westcreek
Hidden Oasis
High Point At West Creek
Highpoint At Westcreek
Highpoint Westcreek
Hill Country Resort
Hill Country Retreat
Hunters Ranch
Jaybar Ranch
Megans Landing
Monticello Ranch
Monticello Ranch Subd
Morgan Heights
Morgan Meadows
Morgans Heights
Na
North San Antonio Hi
North San Antonio Hills
Northwest Rural/remains Ns/mv
Oaks Of Westcreek
Preserve At Culebra
Preserve At Culebra - Classic
Preserve At Culebra - Heritage
Quail Meadow
Redbird Ranch
Ridgeview
Riverstone - Ut
Riverstone At Westpointe
Riverstone-ut
Rolling Oak Estates
Rolling Oaks
Rolling Oaks Estates
Rustic Oaks
San Geronimo
Santa Maria At Alamo Ranch
Scenic Crest
Stevens Ranch
Summerlin
Talley Fields
Talley Gvh Sub
Tamaron
Terraces At Alamo Ranch
The Hills At Alamo Ranch
The Oaks Of Westcreek
The Park At Cimarron Enclave -
The Preserve At Alamo Ranch
The Summit At Westcreek
The Trails At Westpointe
Thomas Pond
Timber Creek
Trails At Alamo Ranch
Trails At Culebra
Unknown
Unkown
Veranda
Villages Of Westcreek
Villas Of Westcreek
Vistas Of Westcreek
Waterford Park
West Creek
West Creek Gardens
West Oak Estates
West Pointe Gardens
West View
Westcreek
Westpoint East
Westpointe East
Westpointe North
Westpointe North Cnty Bl 4408
Westwinds East
Westwinds Lonestar
Westwinds West, Unit-3 (enclav
Westwinds-summit At Alamo Ranc
Winding Brook
Woods Of Westcreek
Wynwood Of Westcreek



