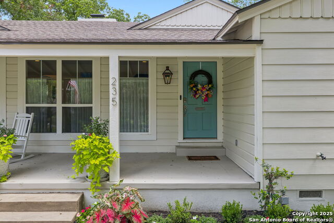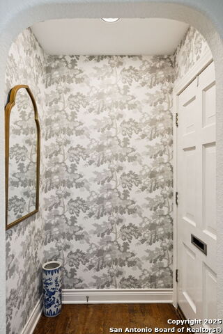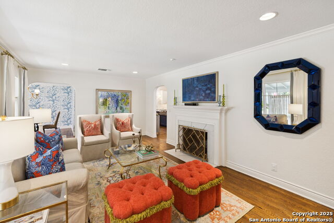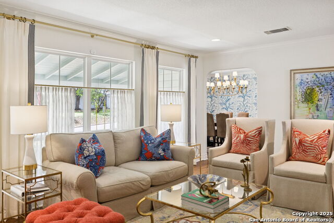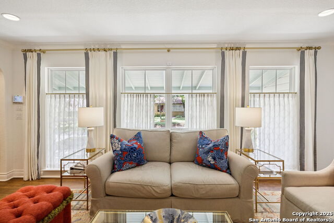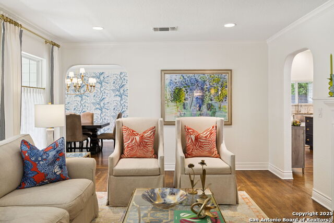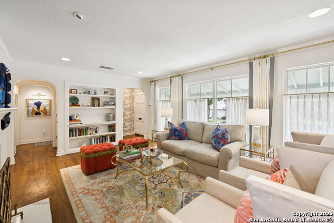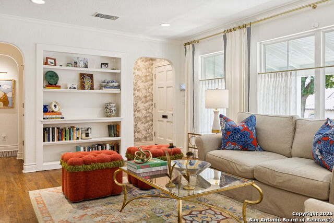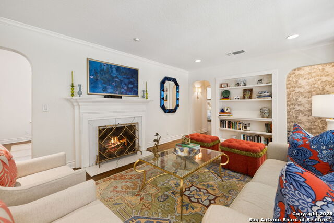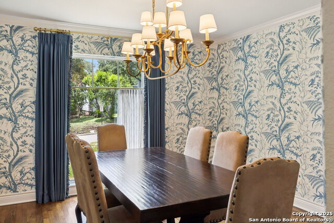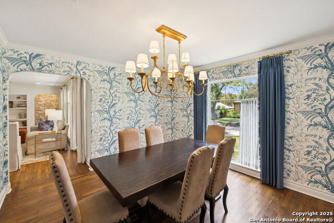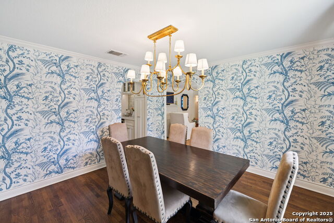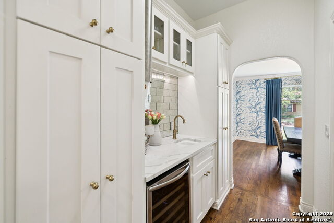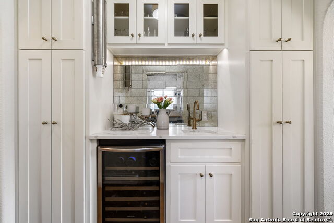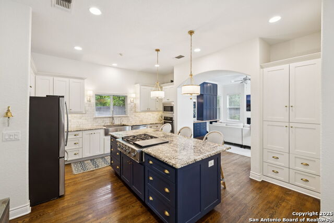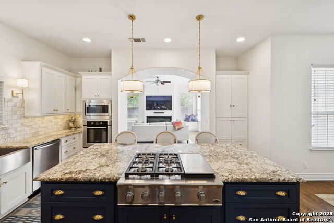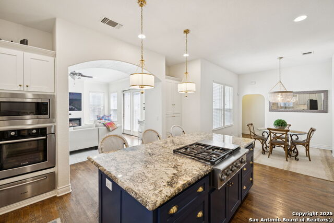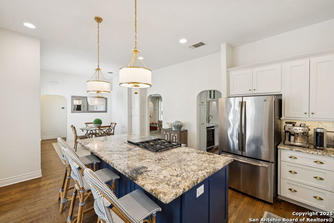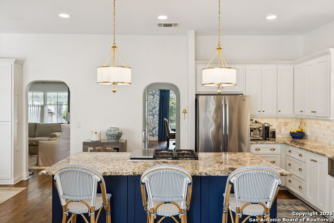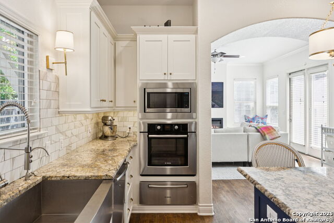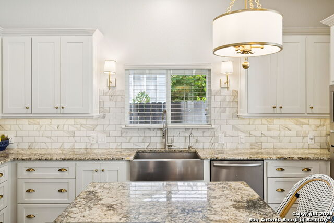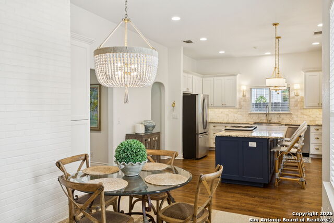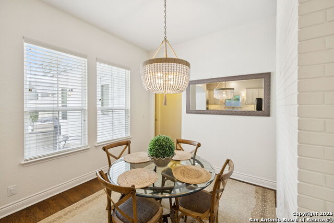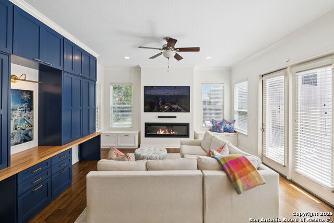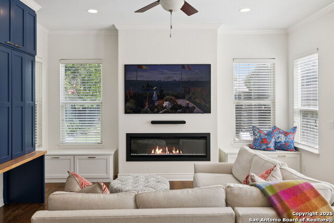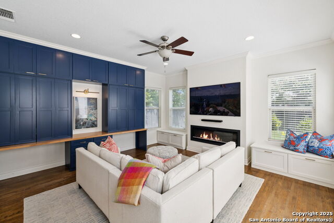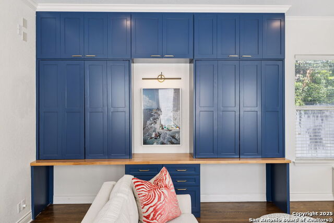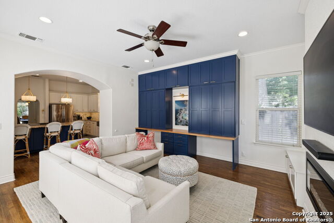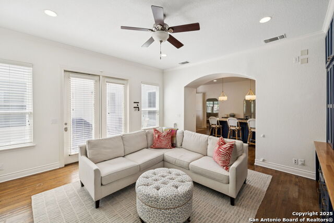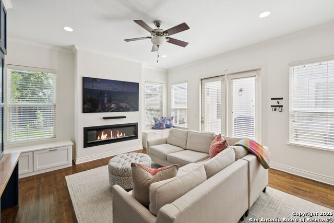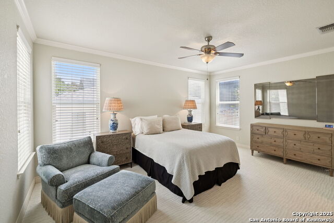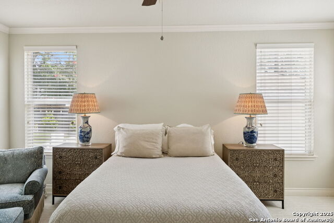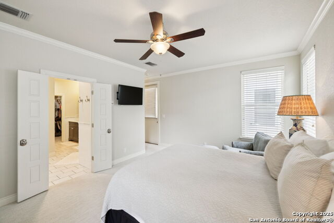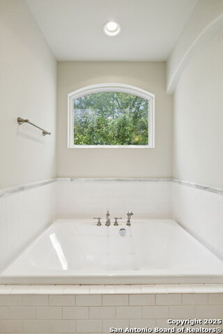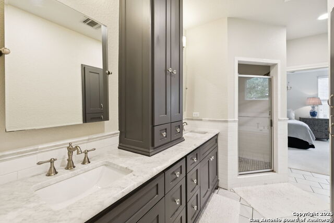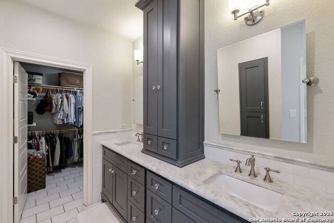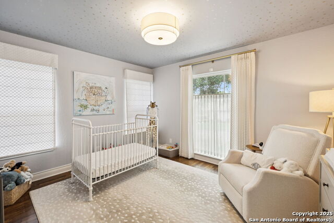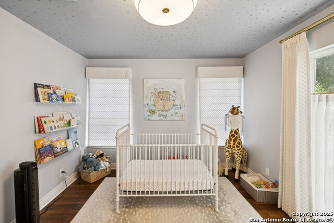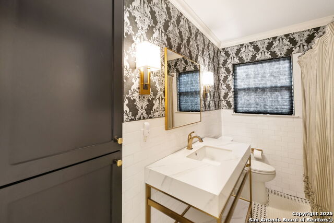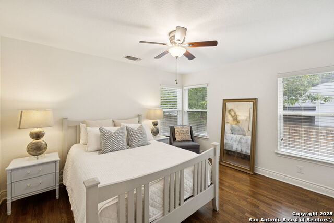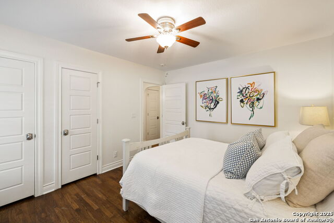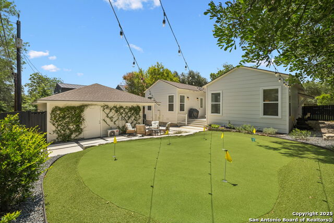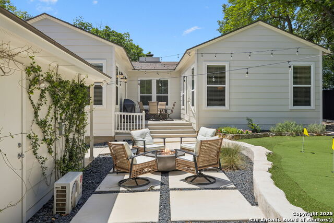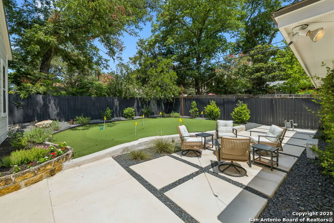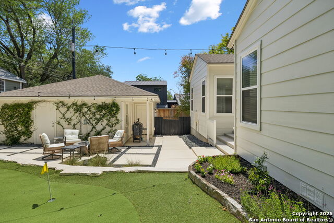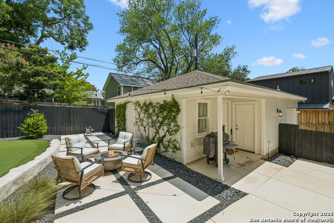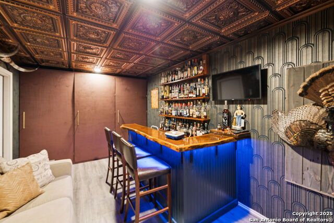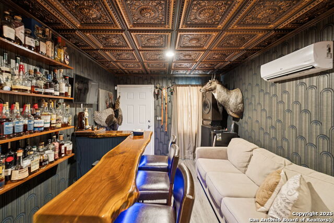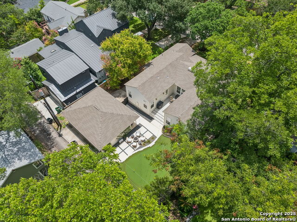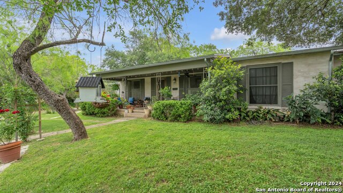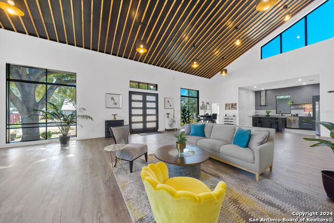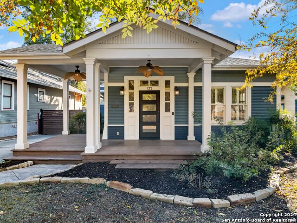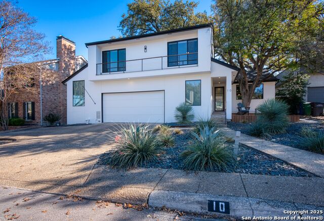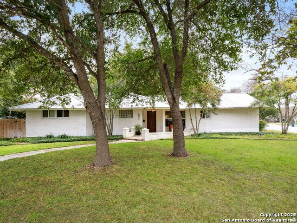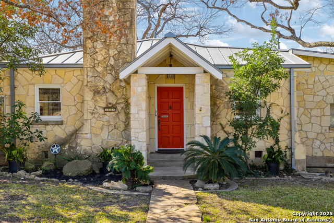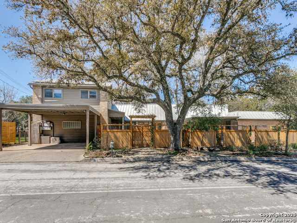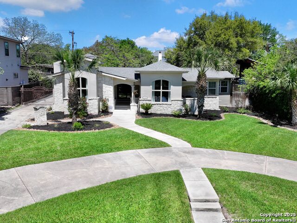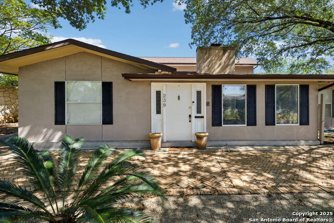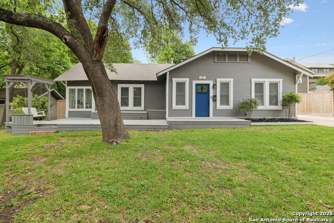235 Fair Oaks E, Alamo Heights, TX 78209
Property Photos
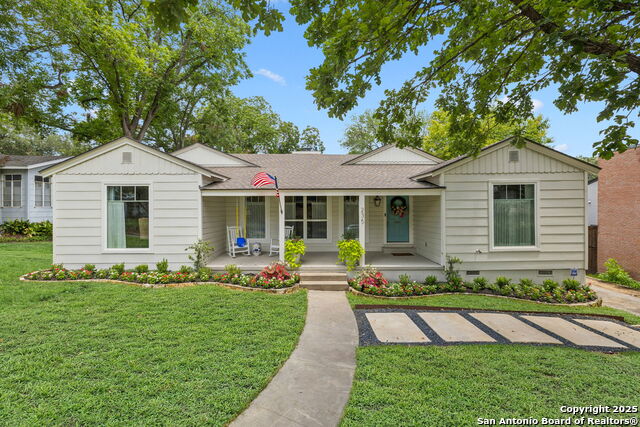
Would you like to sell your home before you purchase this one?
Priced at Only: $965,000
For more Information Call:
Address: 235 Fair Oaks E, Alamo Heights, TX 78209
Property Location and Similar Properties
- MLS#: 1878705 ( Single Residential )
- Street Address: 235 Fair Oaks E
- Viewed: 3
- Price: $965,000
- Price sqft: $400
- Waterfront: No
- Year Built: 1942
- Bldg sqft: 2414
- Bedrooms: 3
- Total Baths: 2
- Full Baths: 2
- Garage / Parking Spaces: 2
- Days On Market: 19
- Additional Information
- County: BEXAR
- City: Alamo Heights
- Zipcode: 78209
- Subdivision: Alamo Heights
- District: Alamo Heights I.S.D.
- Elementary School: Cambridge
- Middle School: Alamo Heights
- High School: Alamo Heights
- Provided by: Phyllis Browning Company
- Contact: Cory Bakke
- (210) 387-6852

- DMCA Notice
-
DescriptionNear Alamo Heights High School is where you will find this fully renovated and beautifully decorated 3 bedroom, 2 bath family home. Sitting perched atop a quarter acre lot on a charming and quiet AHISD street, this 2,414 square foot house offers you the very best in both living and entertaining. Nicely sized formal living and dining rooms greet you upon entry and open onto the home's airy chef's kitchen with Bosch appliances and gas cooking, breakfast bar, adjacent breakfast room and impressive family room with work from home built ins. There's a full wet bar and separate laundry room that run between the kitchen and dining room. The large and light filled primary suite is a secluded sanctuary on this side of the house, and features an updated en suite with garden tub, separate shower, dual vanities and large walk in closet, as well as private access to the home's deck and back yard. Off the living room, you'll find two sizeable secondary bedrooms with great natural light that share a gorgeously renovated hall bath. A turfed back yard with putting green, notable hardscaped patio area and climate controlled "bourbon" room extend the living and relaxing spaces out back. There's also a two car garage with alley access. Hardwoods ground the home's interior, with designer wallpaper, light fixtures and tiling complementing this impressive home's cohesive and attractive aesthetic. This home really does have it all ... so schedule your showing today!
Payment Calculator
- Principal & Interest -
- Property Tax $
- Home Insurance $
- HOA Fees $
- Monthly -
Features
Building and Construction
- Apprx Age: 83
- Builder Name: UNKNOWN
- Construction: Pre-Owned
- Exterior Features: Wood, Stucco, Cement Fiber
- Floor: Ceramic Tile, Marble, Wood, Laminate
- Kitchen Length: 17
- Roof: Heavy Composition
- Source Sqft: Appraiser
Land Information
- Lot Description: Mature Trees (ext feat)
- Lot Dimensions: 120 x 75
- Lot Improvements: Street Paved, Curbs, Alley, City Street
School Information
- Elementary School: Cambridge
- High School: Alamo Heights
- Middle School: Alamo Heights
- School District: Alamo Heights I.S.D.
Garage and Parking
- Garage Parking: Two Car Garage, Detached, Rear Entry
Eco-Communities
- Energy Efficiency: Smart Electric Meter, 16+ SEER AC, Programmable Thermostat, Double Pane Windows, Variable Speed HVAC, Energy Star Appliances, Foam Insulation, Ceiling Fans
- Water/Sewer: Water System
Utilities
- Air Conditioning: One Central, One Window/Wall
- Fireplace: Two, Living Room, Family Room, Mock Fireplace, Wood Burning, Other
- Heating Fuel: Electric
- Heating: Central, Heat Pump, Window Unit
- Recent Rehab: Yes
- Utility Supplier Elec: CPS Energy
- Utility Supplier Gas: CPS Energy
- Utility Supplier Grbge: City
- Utility Supplier Sewer: City
- Utility Supplier Water: City
- Window Coverings: Some Remain
Amenities
- Neighborhood Amenities: None
Finance and Tax Information
- Days On Market: 13
- Home Faces: South
- Home Owners Association Mandatory: None
- Total Tax: 15971.34
Rental Information
- Currently Being Leased: No
Other Features
- Block: 15
- Contract: Exclusive Right To Sell
- Instdir: N. NEW BRAUNFELS & E. FAIR OAKS, on the right
- Interior Features: Two Living Area, Separate Dining Room, Eat-In Kitchen, Two Eating Areas, Island Kitchen, Breakfast Bar, Utility Room Inside, Secondary Bedroom Down, 1st Floor Lvl/No Steps, High Ceilings, Open Floor Plan, High Speed Internet, Laundry Room, Walk in Closets
- Legal Desc Lot: 19
- Legal Description: CB 5572 BLK 15 LOT 19
- Miscellaneous: Company Relocation
- Occupancy: Owner
- Ph To Show: 2102222227
- Possession: Closing/Funding
- Style: One Story, Traditional
Owner Information
- Owner Lrealreb: No
Similar Properties
Nearby Subdivisions



