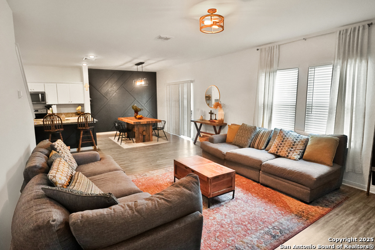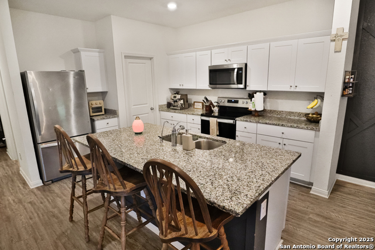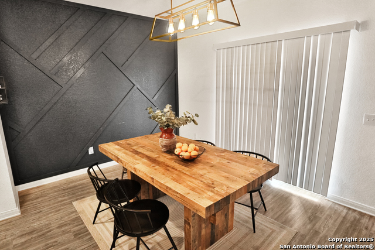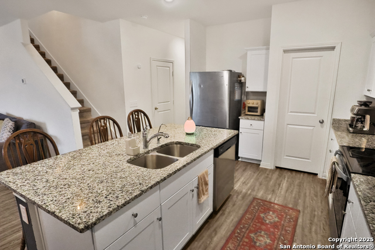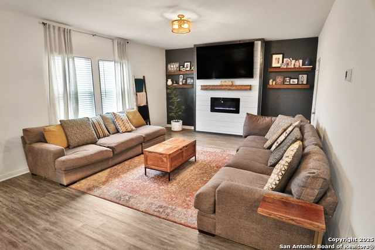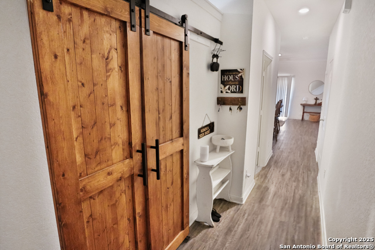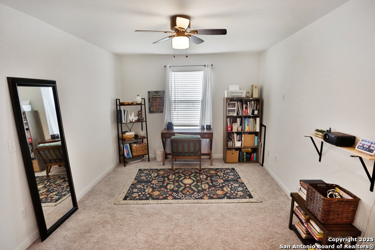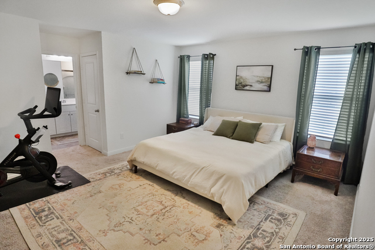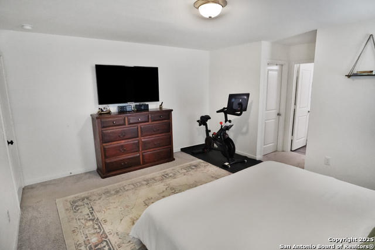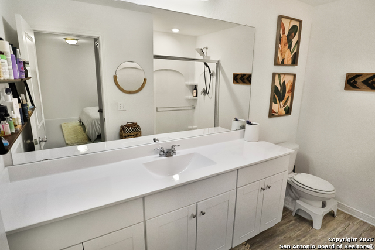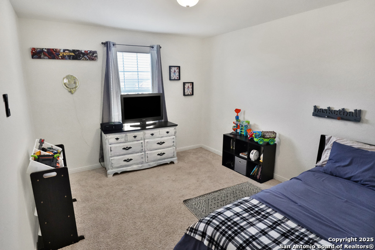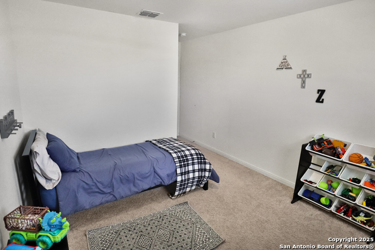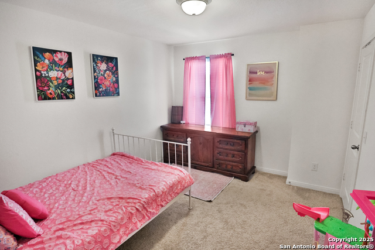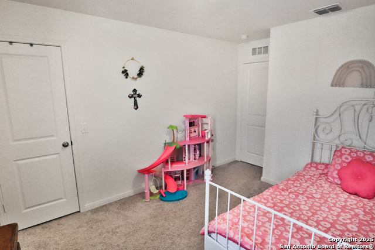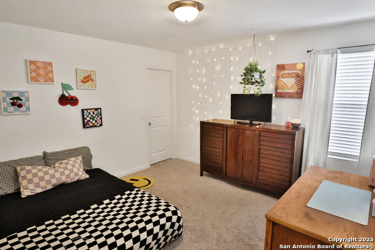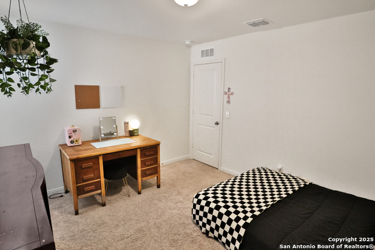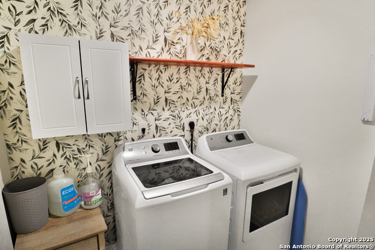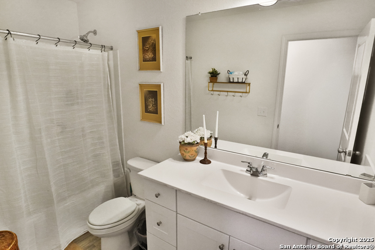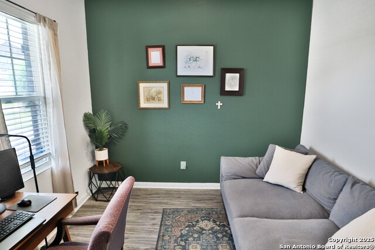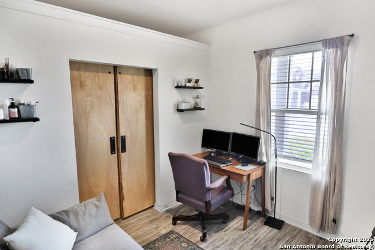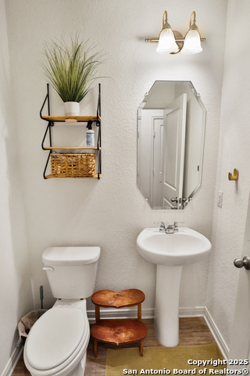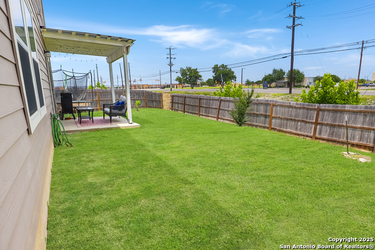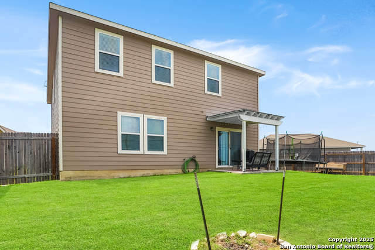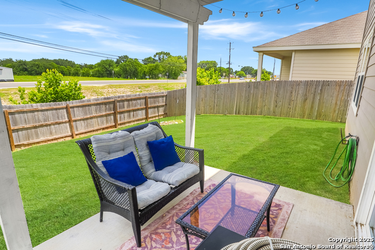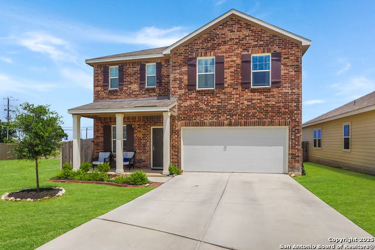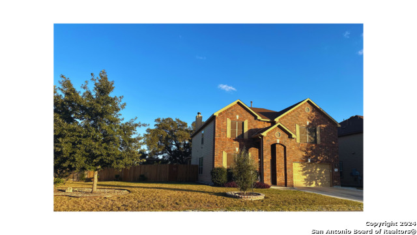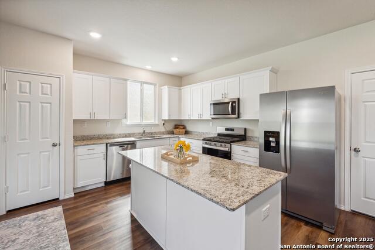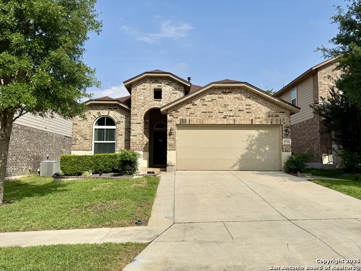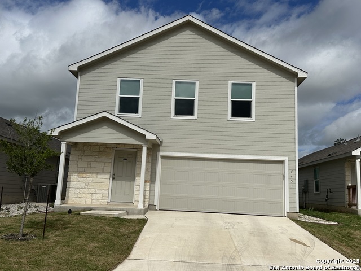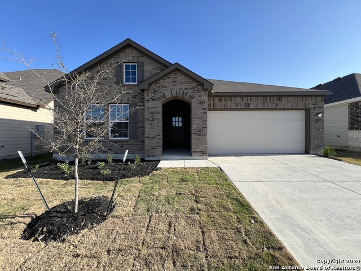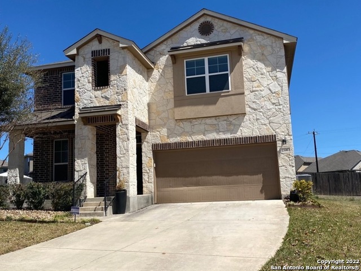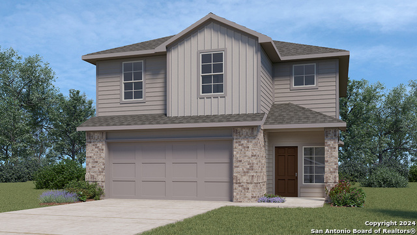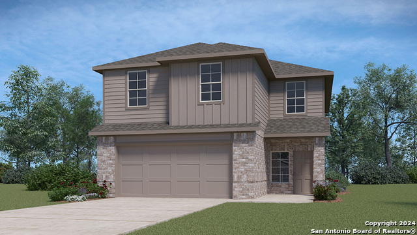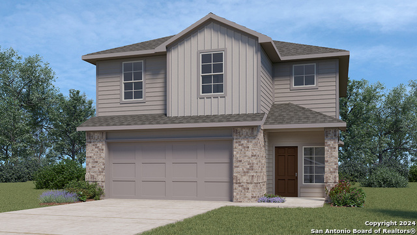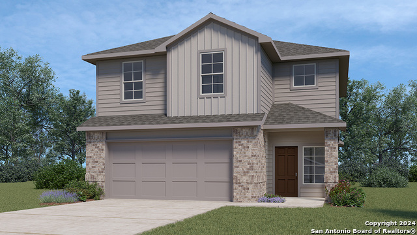7922 Asp , San Antonio, TX 78253
Property Photos
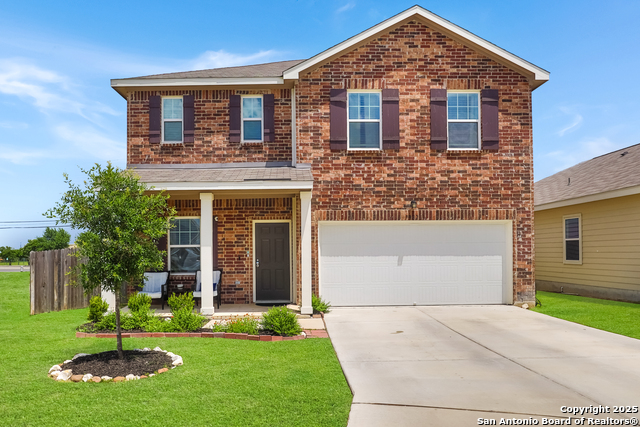
Would you like to sell your home before you purchase this one?
Priced at Only: $2,400
For more Information Call:
Address: 7922 Asp , San Antonio, TX 78253
Property Location and Similar Properties
- MLS#: 1878418 ( Residential Rental )
- Street Address: 7922 Asp
- Viewed: 39
- Price: $2,400
- Price sqft: $1
- Waterfront: No
- Year Built: 2021
- Bldg sqft: 2306
- Bedrooms: 4
- Total Baths: 3
- Full Baths: 2
- 1/2 Baths: 1
- Days On Market: 15
- Additional Information
- County: BEXAR
- City: San Antonio
- Zipcode: 78253
- Subdivision: Hoot Subd
- District: Medina Valley I.S.D.
- Elementary School: Potranco
- Middle School: Medina Valley
- High School: Medina Valley
- Provided by: Realty of America, LLC
- Contact: Alejandra Martinez
- (512) 788-9495

- DMCA Notice
-
DescriptionBeautiful Rental Home in Trails of Culebra, Move In Special! Sign a lease by July 15th and get 1/2 OFF the security deposit! Welcome to your next spacious and stylish home in the desirable Trails of Culebra community! This beautiful 4 bedroom, 2.5 bath residence features over 2,300 sq ft of living space and includes an additional flex room downstairs, perfect as a home office or 5th bedroom. Energy Efficient Living with Solar Panels Electric Bill as Low as $25! Enjoy modern living with an open floor plan, granite countertops, a large kitchen island perfect for dining or entertaining, and included stainless steel appliances (stove, dishwasher, microwave, Refrigerator). The home also offers central AC, washer/dryer connections, and a fully fenced private backyard, ideal for pets! Situated on an extra large lot with only one side neighbor, you'll love the added privacy and outdoor space. Enjoy sustainable living and lower utility costs in this well maintained home featuring fully installed solar panels. Depending on usage, the monthly electric bill typically averages around $25, offering significant savings compared to traditional energy costs. The community features a gated amenity center with a pool, playground, and basketball court. Conveniently located near Loop 1604, you're close to growing retail, dining, and schools. Pet friendly! Your furry friends will enjoy the large yard just as much as you will. Address: 7922 Asp Point, San Antonio, TX 78253 Move in by July 15th and take advantage of our limited time deposit special!
Payment Calculator
- Principal & Interest -
- Property Tax $
- Home Insurance $
- HOA Fees $
- Monthly -
Features
Building and Construction
- Exterior Features: Brick, Siding
- Flooring: Carpeting, Laminate
- Foundation: Slab
- Roof: Composition
- Source Sqft: Appsl Dist
School Information
- Elementary School: Potranco
- High School: Medina Valley
- Middle School: Medina Valley
- School District: Medina Valley I.S.D.
Garage and Parking
- Garage Parking: Two Car Garage
Eco-Communities
- Water/Sewer: City
Utilities
- Air Conditioning: One Central
- Fireplace: Not Applicable
- Heating Fuel: Electric
- Heating: Central
- Recent Rehab: No
- Utility Supplier Elec: CPS
- Utility Supplier Gas: CPS
- Utility Supplier Grbge: SAWS
- Utility Supplier Sewer: SAWS
- Utility Supplier Water: SAWS
- Window Coverings: All Remain
Amenities
- Common Area Amenities: Pool, Jogging Trail, Playground, BBQ/Picnic, Near Shopping, Sports Court, Basketball Court, Other
Finance and Tax Information
- Days On Market: 14
- Max Num Of Months: 12
- Pet Deposit: 250
- Security Deposit: 1200
Rental Information
- Tenant Pays: Gas/Electric, Water/Sewer, Yard Maintenance, Garbage Pickup, Renters Insurance Required
Other Features
- Application Form: ONLINE APP
- Apply At: APARTMENT.COM
- Instdir: Get on I-10 E/I-35 S.Take US-90 W and TX-151 W to W Loop 1604 N Acc Rd. Exit from TX-151 W. Take Wiseman Blvd and Talley Rd to Asp Point.
- Interior Features: Two Living Area, Liv/Din Combo, Eat-In Kitchen, Two Eating Areas, Island Kitchen, Breakfast Bar, Walk-In Pantry, Study/Library, Utility Room Inside, All Bedrooms Upstairs, Secondary Bedroom Down, Open Floor Plan, High Speed Internet, Attic - Pull Down Stairs, Attic - Storage Only
- Min Num Of Months: 12
- Miscellaneous: Not Applicable
- Occupancy: Owner
- Personal Checks Accepted: No
- Ph To Show: 2102222227
- Restrictions: Not Applicable/None
- Salerent: For Rent
- Section 8 Qualified: Yes
- Style: Two Story, Traditional
- Views: 39
Owner Information
- Owner Lrealreb: No
Similar Properties
Nearby Subdivisions
Alamo Ranch
Amanda Park Phase 1
Arbor At Riverstone
Arbor At Westpointe
Ashton Park
Aston Park
Bella Vista
Caracol Creek
Cobblestone
Falcon Landing
Fronterra At Westpointe - Bexa
Gordons Grove
Gramercy Village
Green Glen Acres
Heights Of Westcreek
Hidden Oasis/silver Leaf/elm V
Highpoint At Westcreek
Hill Country Retreat
Hoot Subd
Hunters Ranch
Landon Ridge
Landons Crossing
Meadow Village
Monticello Ranch
Morgan Heights
Morgan Meadows
Morgans Heights
Morgans Meadows
N/a
Northwest Rural/remains Ns/mv
Oaks Of Westcreek
Preserve At Culebra
Redbird Ranch
Ridgeview
Riverstone At Westpointe
Riverstone-ut
Rolling Oaks Estates
Rustic Oaks
Santa Maria At Alamo Ranch
Stevens Ranch
Stonebridge
Talley Fields
The Arbor At Riverstone
The Oaks Of Westcreek
The Trails At Westpointe
Trails At Culebra
Veranda
Villages Of Westcreek
Villas Of Westcreek
Vistas Of Westcreek
Waterford Park
Westcreek
Westcreek Gardens
Westcreek Oaks
Westpointe East
Westpointe North
Westwinds East
Westwinds Lonestar
Westwinds-summit At Alamo Ranc
Winding Brook
Woods Of Westcreek
Wynwood Of Westcreek



