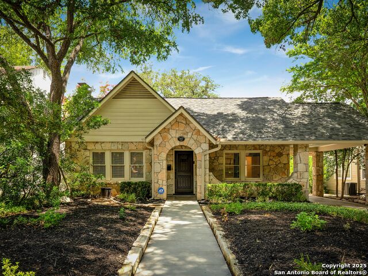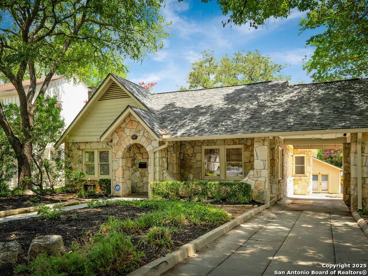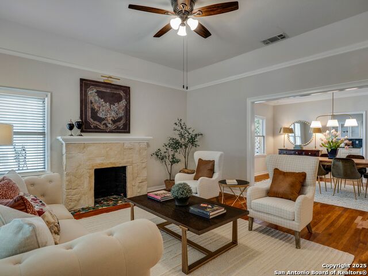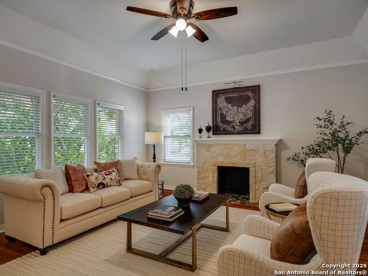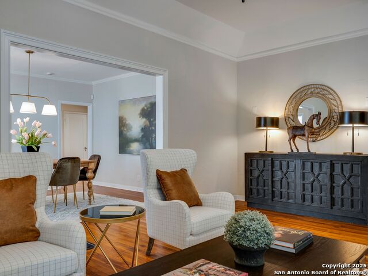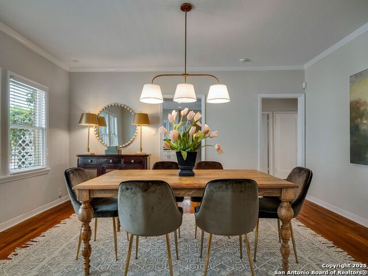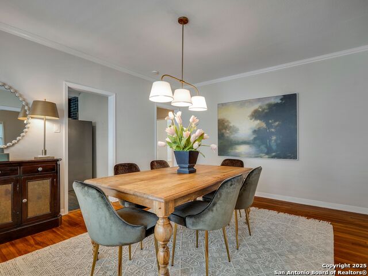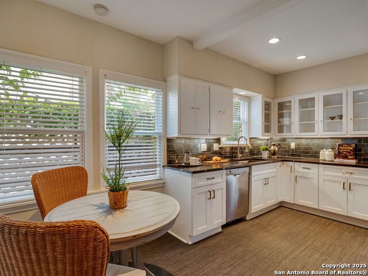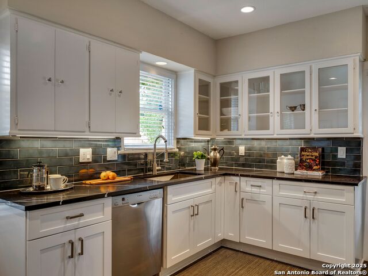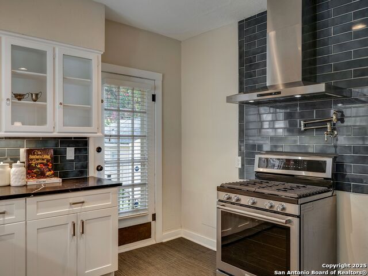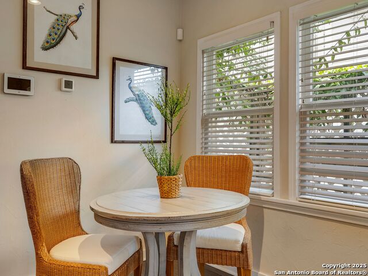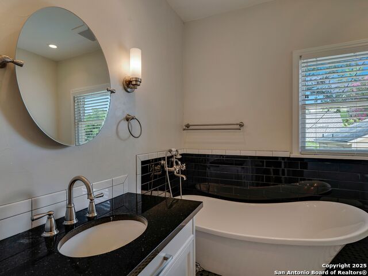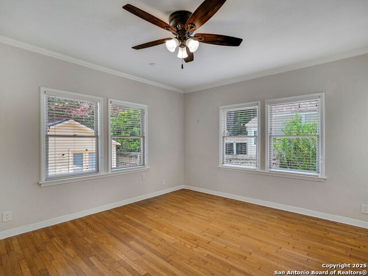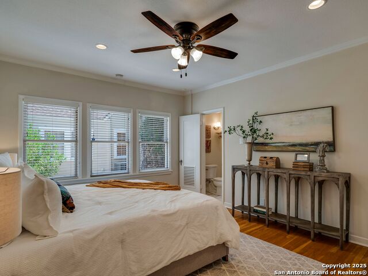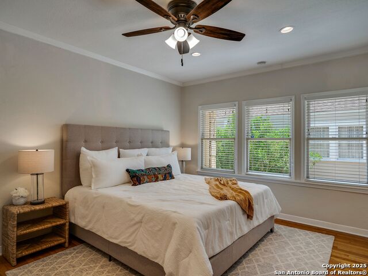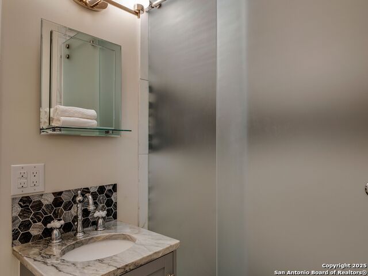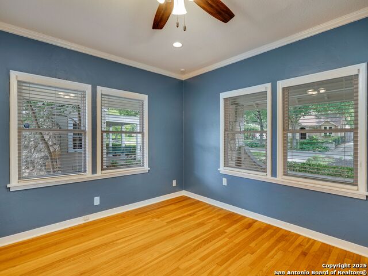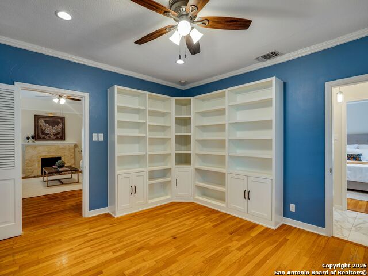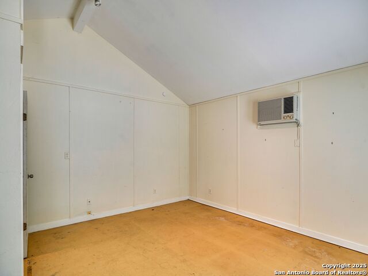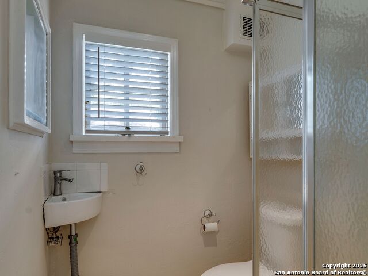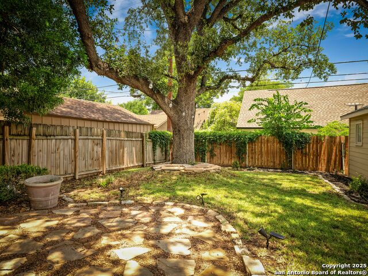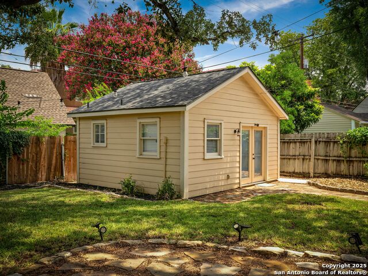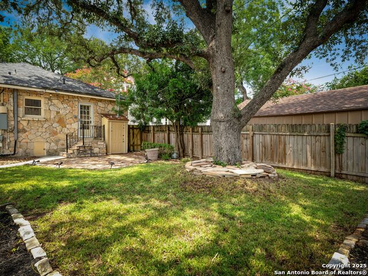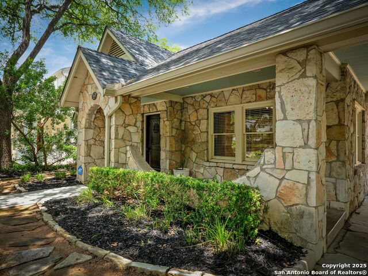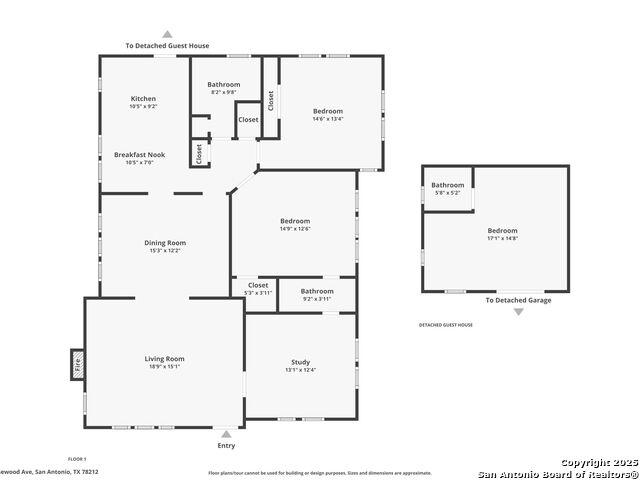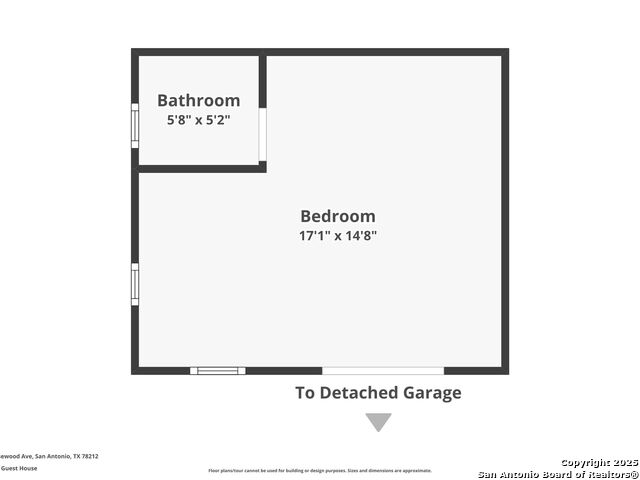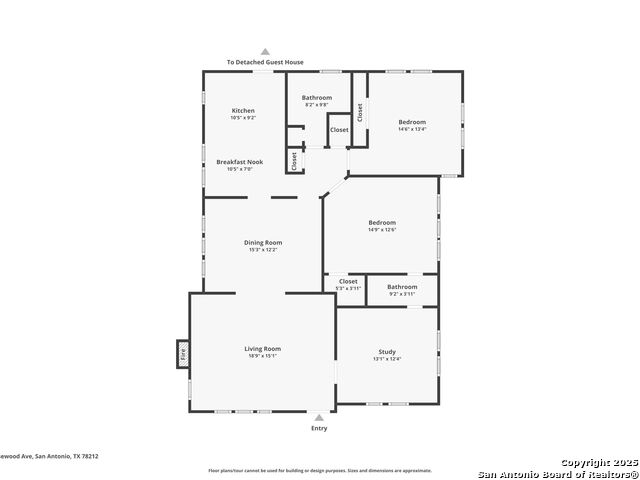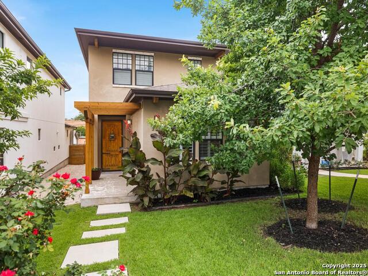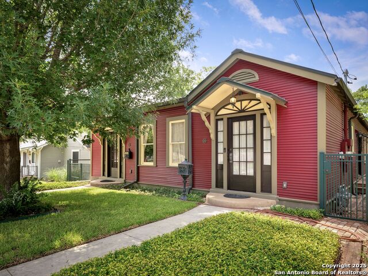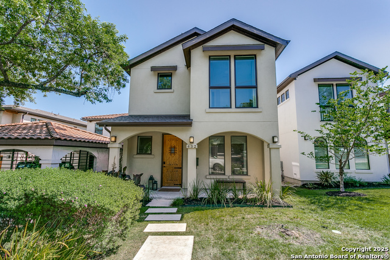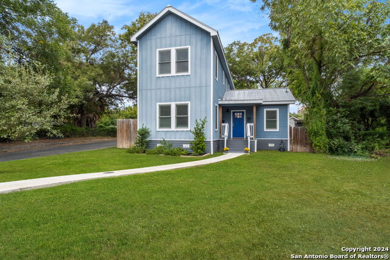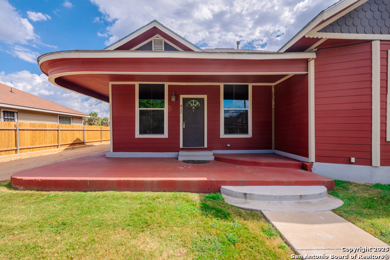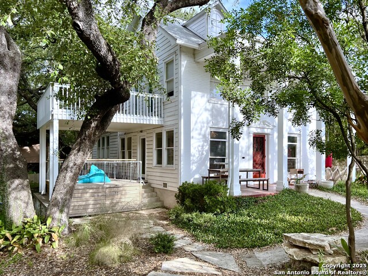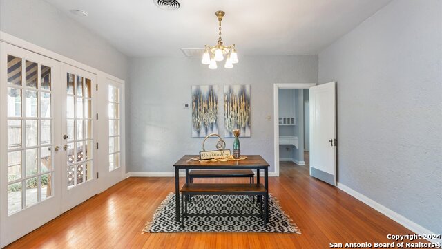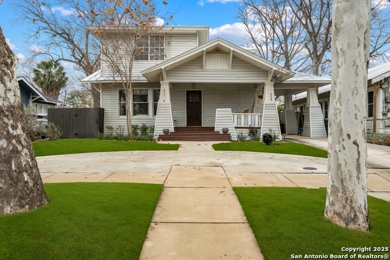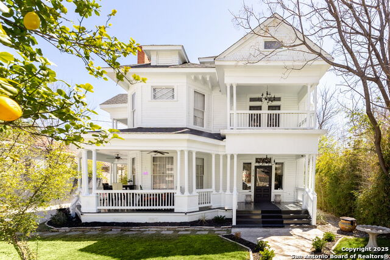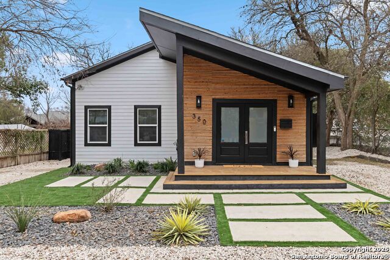111 Rosewood W, San Antonio, TX 78212
Property Photos
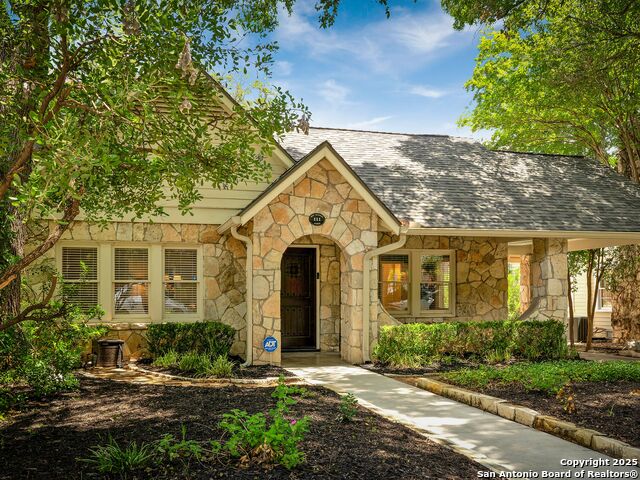
Would you like to sell your home before you purchase this one?
Priced at Only: $665,000
For more Information Call:
Address: 111 Rosewood W, San Antonio, TX 78212
Property Location and Similar Properties
- MLS#: 1878406 ( Single Residential )
- Street Address: 111 Rosewood W
- Viewed: 5
- Price: $665,000
- Price sqft: $410
- Waterfront: No
- Year Built: 1931
- Bldg sqft: 1621
- Bedrooms: 3
- Total Baths: 2
- Full Baths: 2
- Garage / Parking Spaces: 1
- Days On Market: 13
- Additional Information
- County: BEXAR
- City: San Antonio
- Zipcode: 78212
- Subdivision: Monte Vista
- District: San Antonio I.S.D.
- Elementary School: Travis
- Middle School: Mark Twain
- High School: Edison
- Provided by: Kuper Sotheby's Int'l Realty
- Contact: Gina Candelario
- (210) 744-8265

- DMCA Notice
-
DescriptionNestled in historic Monte Vista, this enchanting fieldstone cottage blends classic charm with thoughtful updates. With 3 bedrooms and 2 baths, this home invites you in through an inviting front porch that overlooks a beautifully shaded front yard perfect for morning coffee or evening relaxation. A graceful porte cochere adds curb appeal and convenience. Inside, timeless details abound: rich hardwood floors flow throughout, picture railing adds vintage character, and a tray ceiling in the living room draws the eye upward. The mock fireplace with its colorful mosaic tiled hearth becomes the cozy centerpiece of the space. The open concept living and dining area is ideal for entertaining, featuring a striking new chandelier and warm natural light. The updated kitchen delights with newer tile floors, sleek black quartz countertops, stainless steel appliances, gas cooking, and a deep sink beneath a sunny window. Glass front cabinet doors offer a touch of vintage style with modern function. The bright and serene primary suite boasts a fully renovated bath with a quartz topped vanity and a beautiful tile shower. A connected flex space ideal for a nursery, office, or library features built in bookshelves that add both charm and utility. The third bedroom and second bath offer privacy and period style, with a clawfoot tub, tiled walls, and vintage inspired tile floors. Out back, a shaded yard offers endless possibilities including a potential guest casita with bath, kitchen sink, and soaring cathedral ceilings just waiting to be finished. This storybook home offers the perfect mix of history and comfort in one of San Antonio's most desirable neighborhoods. Come see this sweet home and make it yours!
Payment Calculator
- Principal & Interest -
- Property Tax $
- Home Insurance $
- HOA Fees $
- Monthly -
Features
Building and Construction
- Apprx Age: 94
- Builder Name: UNKNOWN
- Construction: Pre-Owned
- Exterior Features: 4 Sides Masonry, Rock/Stone Veneer
- Floor: Wood
- Kitchen Length: 11
- Roof: Heavy Composition
- Source Sqft: Appraiser
Land Information
- Lot Description: Mature Trees (ext feat), Level
- Lot Improvements: Street Paved, Curbs, Street Gutters, Sidewalks, Streetlights, Fire Hydrant w/in 500', Asphalt, City Street
School Information
- Elementary School: Travis
- High School: Edison
- Middle School: Mark Twain
- School District: San Antonio I.S.D.
Garage and Parking
- Garage Parking: None/Not Applicable
Eco-Communities
- Energy Efficiency: 12"+ Attic Insulation, Storm Doors, Ceiling Fans
- Water/Sewer: Water System
Utilities
- Air Conditioning: One Central
- Fireplace: One, Living Room
- Heating Fuel: Natural Gas
- Heating: Central, 1 Unit
- Recent Rehab: No
- Utility Supplier Elec: CPS
- Utility Supplier Gas: CPS
- Utility Supplier Grbge: CITY
- Utility Supplier Sewer: SAWS
- Utility Supplier Water: SAWS
- Window Coverings: Some Remain
Amenities
- Neighborhood Amenities: Park/Playground
Finance and Tax Information
- Days On Market: 12
- Home Owners Association Mandatory: None
- Total Tax: 12783
Rental Information
- Currently Being Leased: No
Other Features
- Block: 14
- Contract: Exclusive Right To Sell
- Instdir: HOWARD
- Interior Features: One Living Area, Separate Dining Room, Eat-In Kitchen, Two Eating Areas, Utility Room Inside, Secondary Bedroom Down, 1st Floor Lvl/No Steps, High Ceilings, Open Floor Plan, Cable TV Available, High Speed Internet, All Bedrooms Downstairs, Laundry in Closet
- Legal Desc Lot: 14
- Legal Description: Ncb 6534 Blk 14 Lot 14, E 17.5 Ft Of 13 & W 7.5 Ft Of 15
- Miscellaneous: Historic District
- Occupancy: Vacant
- Ph To Show: 210-222-2227
- Possession: Closing/Funding
- Style: One Story, Historic/Older, Traditional
Owner Information
- Owner Lrealreb: No
Similar Properties
Nearby Subdivisions
Alta Vista
Beacon Hill
Brook Haven
Evergreen Village
Five Points
Ib Henyans Sub Ncb 2964
Kenwood
Los Angeles Heights
Monte Vista
Monte Vista Terrace
Northmoor
Olmos Park
Olmos Park Terrace
Olmos Park Terrace Historic
Olmos Place
Olmos/san Pedro Place Sa
Park Place Phase Ii Ns
River Road
San Pedro Place
Starlit Hills
Tobin Hill
Tobin Hill North
Tobin Hills



