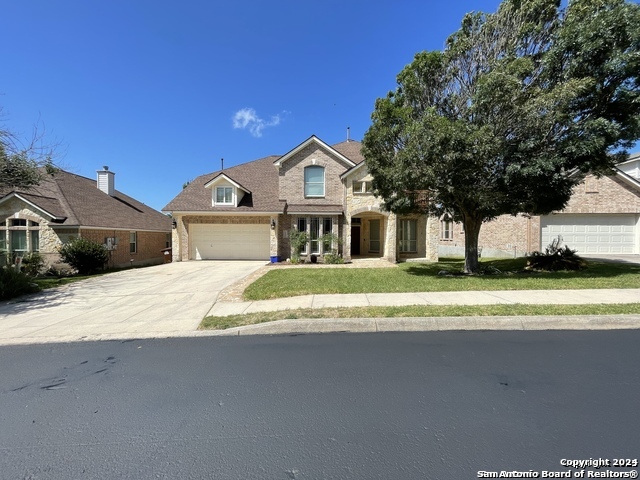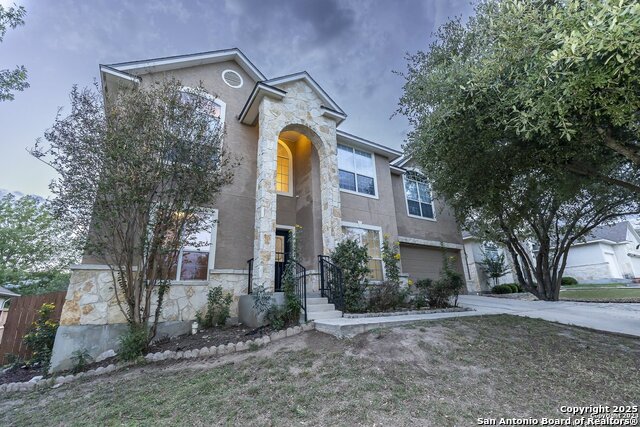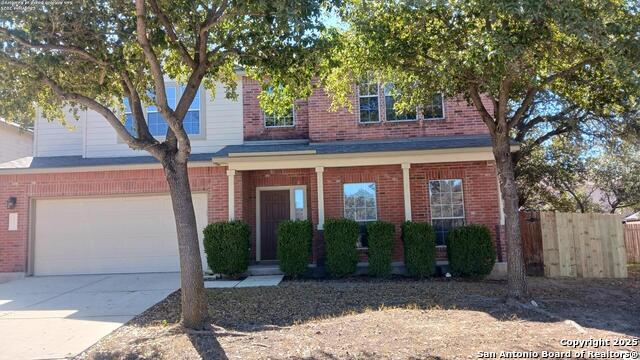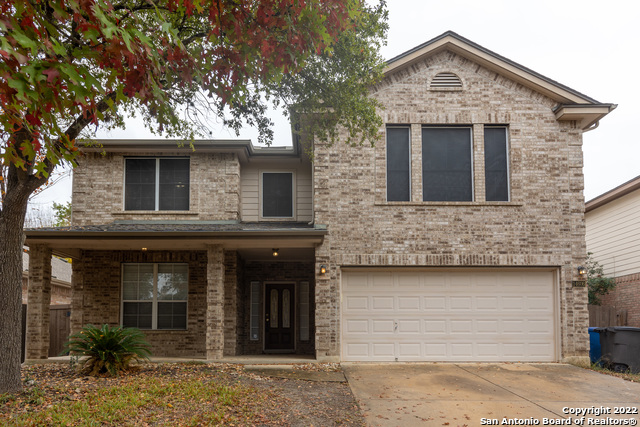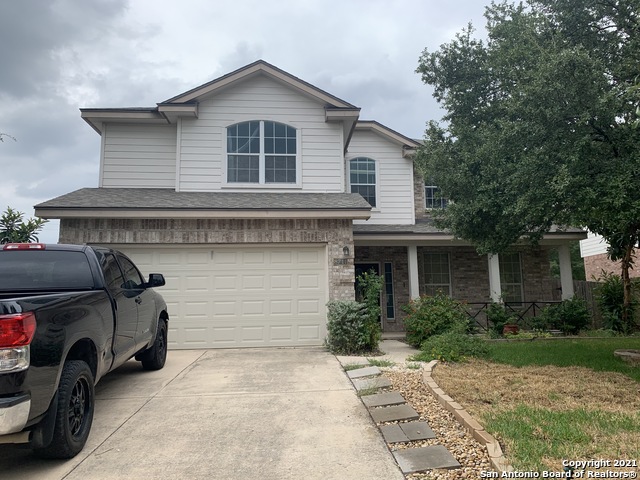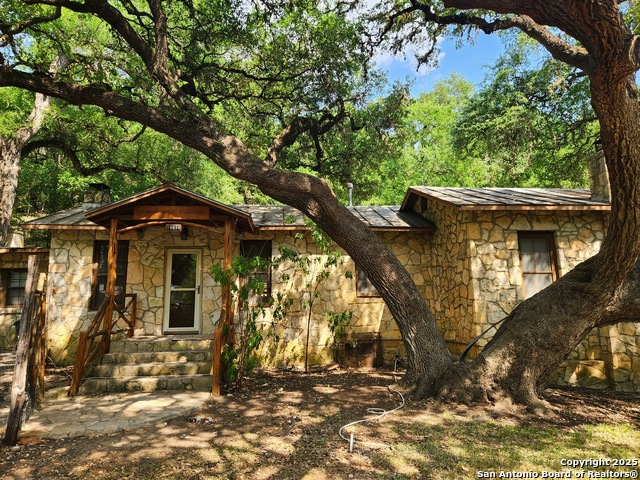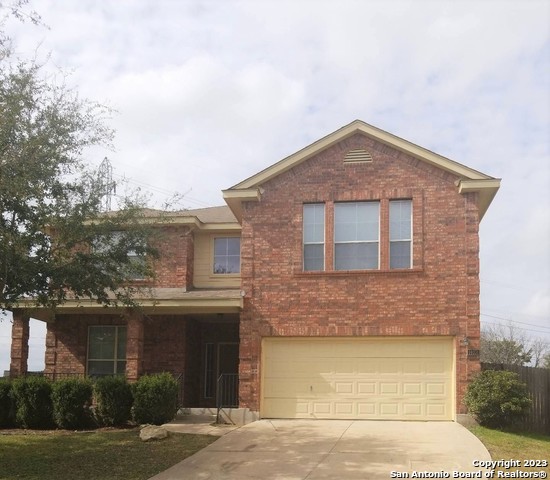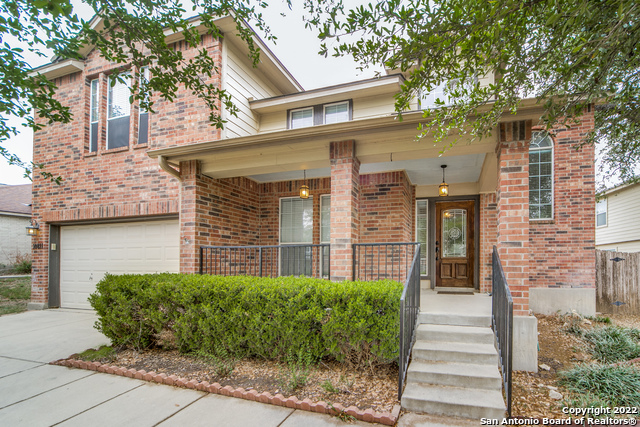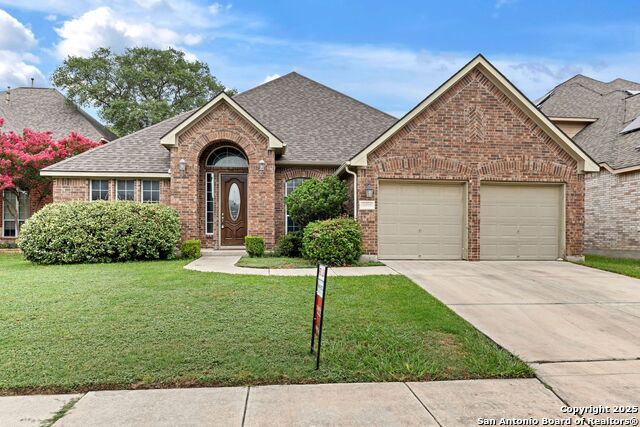13014 Five Brooks, Helotes, TX 78023
Property Photos

Would you like to sell your home before you purchase this one?
Priced at Only: $2,550
For more Information Call:
Address: 13014 Five Brooks, Helotes, TX 78023
Property Location and Similar Properties
- MLS#: 1878395 ( Residential Rental )
- Street Address: 13014 Five Brooks
- Viewed: 34
- Price: $2,550
- Price sqft: $1
- Waterfront: No
- Year Built: 2003
- Bldg sqft: 2742
- Bedrooms: 3
- Total Baths: 3
- Full Baths: 2
- 1/2 Baths: 1
- Days On Market: 14
- Additional Information
- County: BEXAR
- City: Helotes
- Zipcode: 78023
- Subdivision: Hills At Iron Horse Canyon
- District: Northside
- Elementary School: Charles Kuentz
- Middle School: Jefferson Jr High
- High School: O'Connor
- Provided by: PMI Birdy Properties, CRMC
- Contact: Gregg Birdy
- (210) 963-6900

- DMCA Notice
-
DescriptionThis spacious 3 bedroom, 2.5 bath home offers a perfect blend of functionality and comfort in a welcoming, well planned layout. Featuring ceramic tile and wood flooring, high ceilings, and an open floor plan, the home is both stylish and practical. Enjoy multiple living spaces including three living areas and two dining spaces along with a dedicated studio or office, ideal for working from home or pursuing creative projects. The kitchen is fully equipped with an electric stove, microwave, refrigerator, dishwasher, eat in area and breakfast bar for casual dining. All bedrooms are conveniently located on the main floor, including a generously sized primary suite with a modern ensuite bathroom featuring double vanity, garden tub and walk in shower. The laundry room comes ready with a washer and dryer. Eco conscious living is easy here, thanks to a solar electric system that helps significantly reduce electricity costs, energy efficient windows, HVAC with programmable thermostat and a water softener for added comfort. Step outside to a private backyard retreat with a covered patio, deck, firepit, mature trees, privacy fence, sprinkler system and additional storage in the shed. The two car garage includes an automatic door opener for easy access. The community offers an array of amenities including a pool, kiddie pool, clubhouse, basketball court, playground, picnic areas, and barbecue spots all conveniently located near shopping and daily necessities. Ready for move in and full of thoughtful details this home is an excellent place to settle in and enjoy. "RESIDENT BENEFIT PACKAGE" ($50/Month)*Renters Insurance Recommended*PET APPS $30 with credit card/debit payment per profile or $25 by ACH per profile. All information in this marketing material is deemed reliable but is not guaranteed. Prospective tenants are advised to independently verify all information, including property features, availability, and lease terms, to their satisfaction.
Payment Calculator
- Principal & Interest -
- Property Tax $
- Home Insurance $
- HOA Fees $
- Monthly -
Features
Building and Construction
- Apprx Age: 22
- Builder Name: RH OF TEXAS LP
- Exterior Features: Brick, Siding
- Flooring: Ceramic Tile, Wood
- Foundation: Slab
- Kitchen Length: 15
- Other Structures: Shed(s), Storage
- Roof: Composition
- Source Sqft: Appsl Dist
Land Information
- Lot Description: Mature Trees (ext feat), Gently Rolling
- Lot Dimensions: 80x132
School Information
- Elementary School: Charles Kuentz
- High School: O'Connor
- Middle School: Jefferson Jr High
- School District: Northside
Garage and Parking
- Garage Parking: Two Car Garage, Attached
Eco-Communities
- Energy Efficiency: Programmable Thermostat, Double Pane Windows, Low E Windows, Ceiling Fans
- Green Features: Solar Panels
- Water/Sewer: Water System, Sewer System
Utilities
- Air Conditioning: One Central
- Fireplace: One, Living Room, Wood Burning
- Heating Fuel: Natural Gas
- Heating: Central
- Recent Rehab: No
- Security: Not Applicable
- Utility Supplier Elec: CPS
- Utility Supplier Gas: GRAY FOREST
- Utility Supplier Grbge: FRONTIER
- Utility Supplier Other: ATT/SPECTRUM
- Utility Supplier Sewer: SAWS
- Utility Supplier Water: SAWS
- Window Coverings: All Remain
Amenities
- Common Area Amenities: Clubhouse, Pool, Playground, BBQ/Picnic, Near Shopping, Basketball Court
Finance and Tax Information
- Application Fee: 75
- Cleaning Deposit: 400
- Days On Market: 14
- Max Num Of Months: 24
- Security Deposit: 3425
Rental Information
- Rent Includes: No Inclusions
- Tenant Pays: Gas/Electric, Water/Sewer, Yard Maintenance, Garbage Pickup
Other Features
- Accessibility: No Carpet, Level Lot, Level Drive, First Floor Bath, First Floor Bedroom, Stall Shower
- Application Form: ONLINE APP
- Apply At: WWW.APPLYBIRDY.COM
- Instdir: Head south on Bandera Rd / Right onto FM1560 / Right onto Iron Horse Way / Left onto Black Horse / Left onto 5 Brooks
- Interior Features: Three Living Area, Separate Dining Room, Eat-In Kitchen, Two Eating Areas, Breakfast Bar, Study/Library, Game Room, Secondary Bedroom Down, 1st Floor Lvl/No Steps, High Ceilings, Open Floor Plan, Cable TV Available, High Speed Internet, All Bedrooms Downstairs, Laundry Main Level, Laundry Room, Walk in Closets, Attic - Finished
- Legal Description: CB 4482B BLK 4 LOT 9 IRON HORSE PHASE II UT-C
- Min Num Of Months: 12
- Miscellaneous: Broker-Manager, Cluster Mail Box
- Occupancy: Vacant
- Personal Checks Accepted: No
- Ph To Show: 210-222-2227
- Restrictions: Other
- Salerent: For Rent
- Section 8 Qualified: No
- Style: Two Story
- Views: 34
Owner Information
- Owner Lrealreb: No
Similar Properties
Nearby Subdivisions
Arbor At Sonoma Ranch
Beverly Hills
Braun Ridge
Cedar Springs
Enclave At Laurel Canyon
Fossil Springs Ranch
Grey Forest
Hills At Iron Horse Canyon
Iron Horse Canyon
Laurel Canyon
Park At French Creek
Sedona
Sherwood
Sonoma Ranch
Sonoma Ranch/summit I @
Springs At Sonoma Ranch
Stanton Run
The Ridge At Bandera

































































