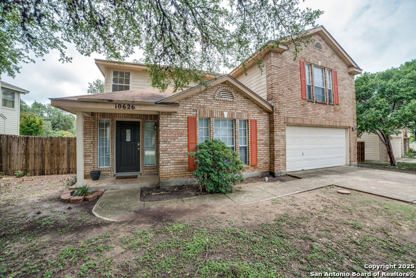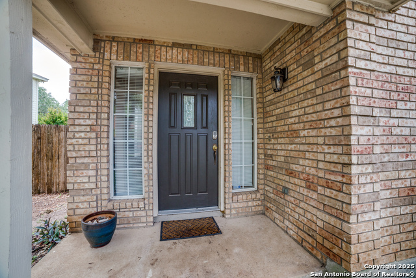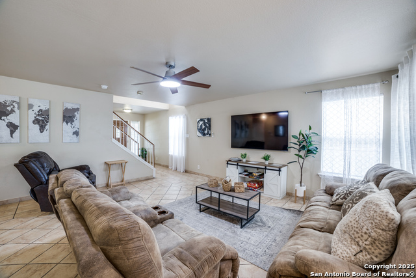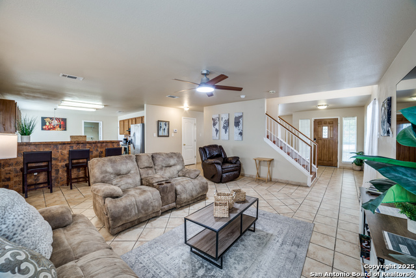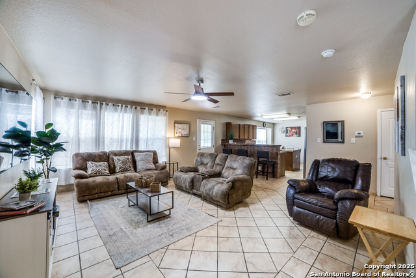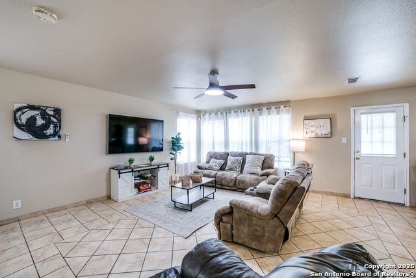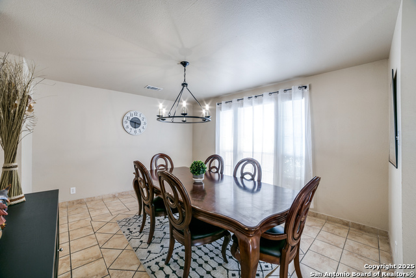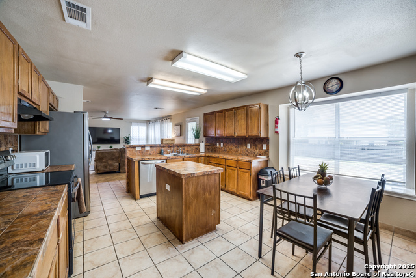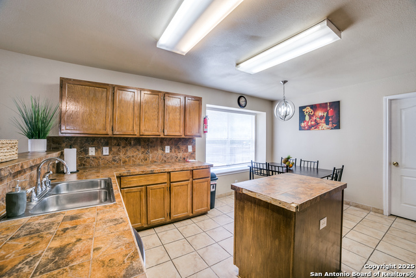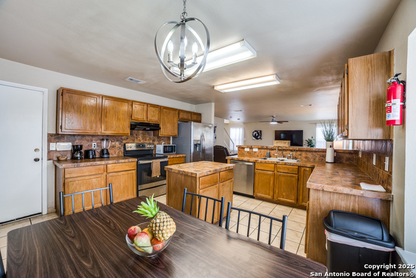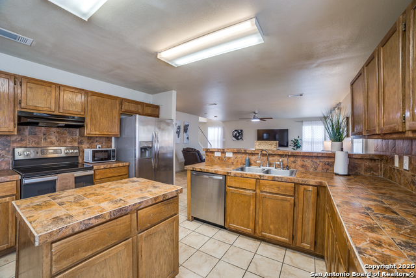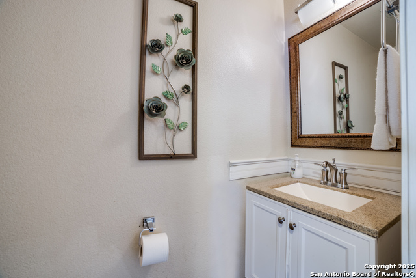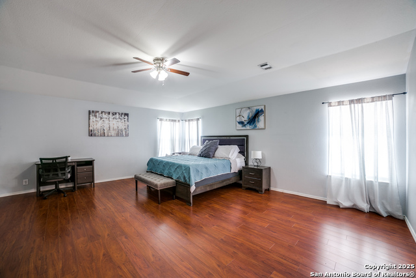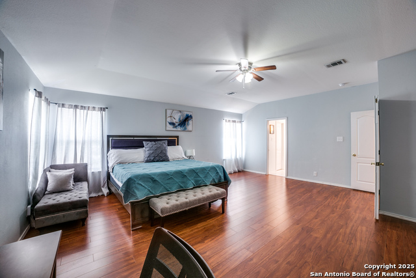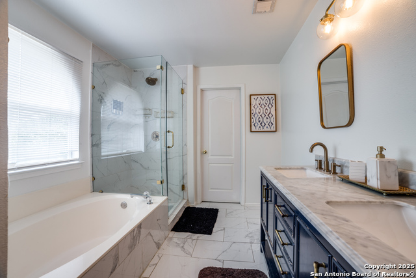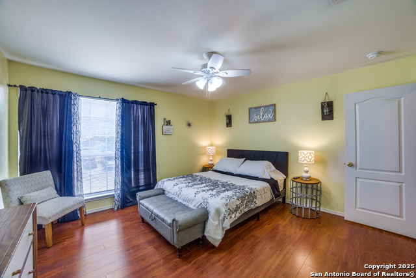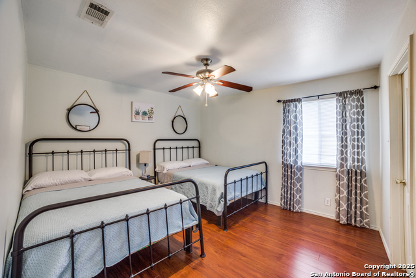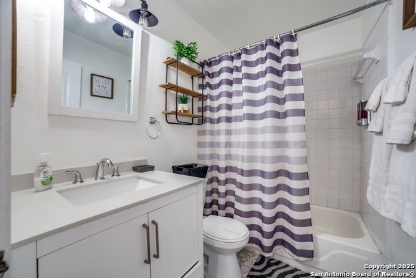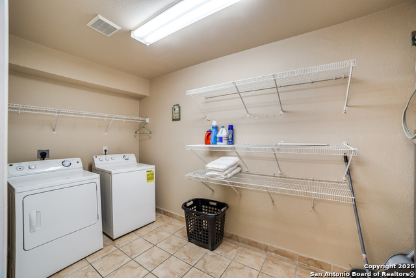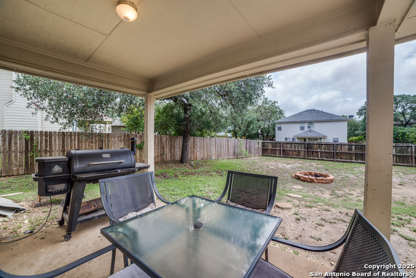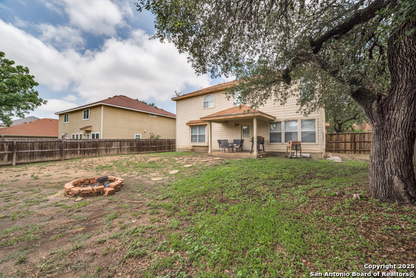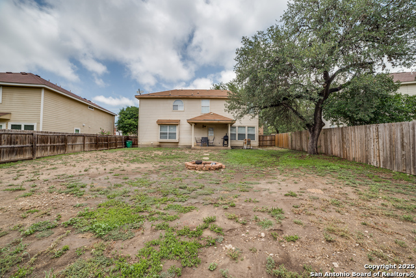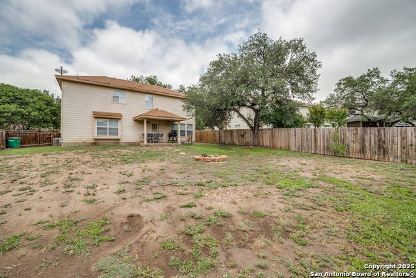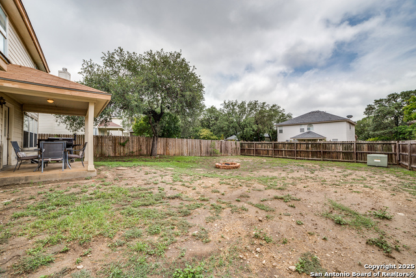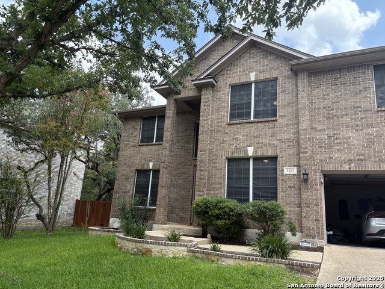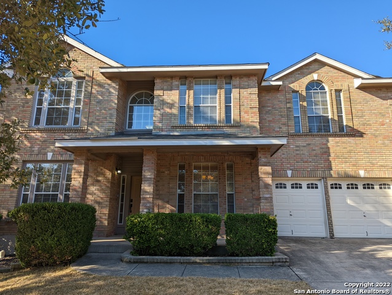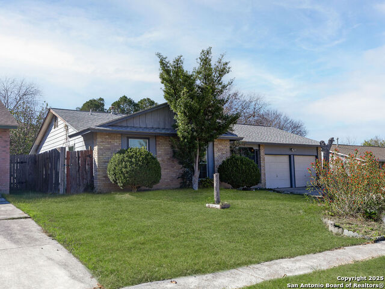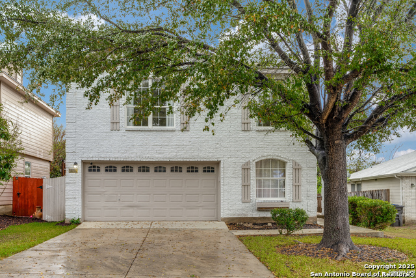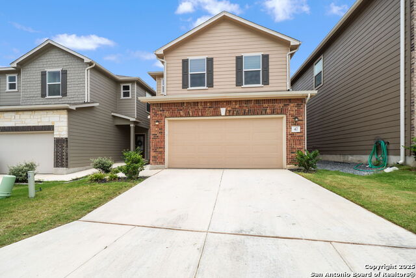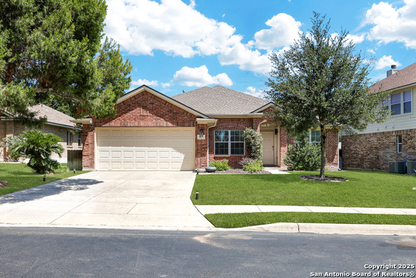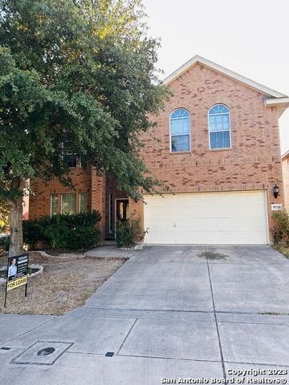10626 Cat Mtn, San Antonio, TX 78251
Property Photos
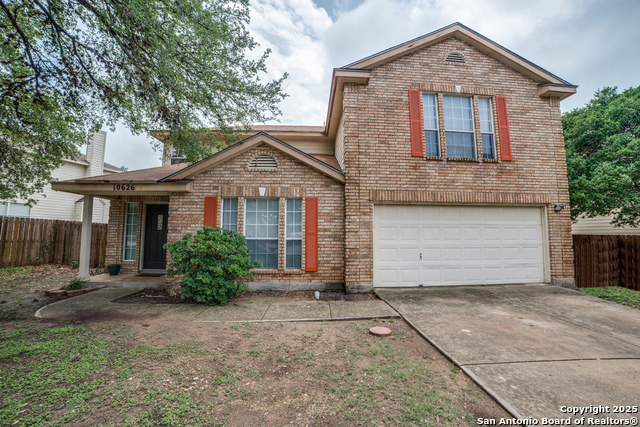
Would you like to sell your home before you purchase this one?
Priced at Only: $2,460
For more Information Call:
Address: 10626 Cat Mtn, San Antonio, TX 78251
Property Location and Similar Properties
- MLS#: 1878236 ( Residential Rental )
- Street Address: 10626 Cat Mtn
- Viewed: 36
- Price: $2,460
- Price sqft: $1
- Waterfront: No
- Year Built: 1999
- Bldg sqft: 2231
- Bedrooms: 3
- Total Baths: 3
- Full Baths: 2
- 1/2 Baths: 1
- Days On Market: 15
- Additional Information
- County: BEXAR
- City: San Antonio
- Zipcode: 78251
- Subdivision: Spring Vistas
- District: Northside
- Elementary School: Bob Lewis
- Middle School: Robert Vale
- High School: Stevens
- Provided by: La Vonna Stewart, Broker
- Contact: La Vonna Stewart
- (830) 353-0446

- DMCA Notice
-
DescriptionWelcome to Your Fully Furnished Retreat! This beautifully maintained 3 bedroom, 2.5 bathroom home is available for flexible rental with a 6 month minimum lease. The upper level features three fully furnished bedrooms, each offering a cozy and stylish escape. Downstairs, you'll find a modern kitchen, a spacious living area perfect for relaxing or entertaining, and a convenient guest half bath. Thoughtfully designed and move in ready, this home is ideal for those seeking comfort and convenience in a turnkey rental. Just bring your suitcase and settle in!
Payment Calculator
- Principal & Interest -
- Property Tax $
- Home Insurance $
- HOA Fees $
- Monthly -
Features
Building and Construction
- Apprx Age: 26
- Builder Name: Continental
- Exterior Features: Brick, Siding, Cement Fiber
- Flooring: Ceramic Tile, Laminate
- Foundation: Slab
- Kitchen Length: 15
- Roof: Composition
- Source Sqft: Appsl Dist
School Information
- Elementary School: Bob Lewis Elementary
- High School: Stevens
- Middle School: Robert Vale
- School District: Northside
Garage and Parking
- Garage Parking: Two Car Garage
Eco-Communities
- Water/Sewer: City
Utilities
- Air Conditioning: One Central
- Fireplace: Not Applicable
- Heating: Central
- Recent Rehab: No
- Utility Supplier Elec: CPS
- Utility Supplier Gas: CPS
- Utility Supplier Grbge: CITY
- Utility Supplier Water: SAWS
- Window Coverings: All Remain
Amenities
- Common Area Amenities: Clubhouse, Pool, Jogging Trail, Playground
Finance and Tax Information
- Application Fee: 39.99
- Days On Market: 14
- Max Num Of Months: 24
- Pet Deposit: 400
- Security Deposit: 2460
Rental Information
- Tenant Pays: Gas/Electric, Water/Sewer, Renters Insurance Required
Other Features
- Application Form: RENTSPREE
- Apply At: HTTPS://APPLY.LINK/7I4OKC
- Instdir: Military Dr West to Bobcat to Cat Mountain
- Interior Features: One Living Area, Separate Dining Room, Eat-In Kitchen, Two Eating Areas, Island Kitchen, Breakfast Bar, All Bedrooms Upstairs, Laundry Room
- Miscellaneous: Owner-Manager
- Occupancy: Tenant
- Personal Checks Accepted: No
- Ph To Show: 8303530446
- Restrictions: Not Applicable/None
- Salerent: For Rent
- Section 8 Qualified: No
- Style: Two Story
- Views: 36
Owner Information
- Owner Lrealreb: No
Similar Properties
Nearby Subdivisions
Aviara
Brycewood
Carlson Park P.u.d.
Cove At Westover Hills
Creekside
Crown Meadows
Culebra Crossing
Enclave At Westover Hills
Estonia
Grissom Trails
Magnolia Heights
Pipers Meadow
Potranco Run
Reserve At Westover
Spring Vistas
Spring Vistas Ns
The Fairways At Legacy T
Timber Ridge
Timberidge
Westover Bluff Duplx
Westover Crossing
Westover Forest
Westover Hills
Westover Ridge



