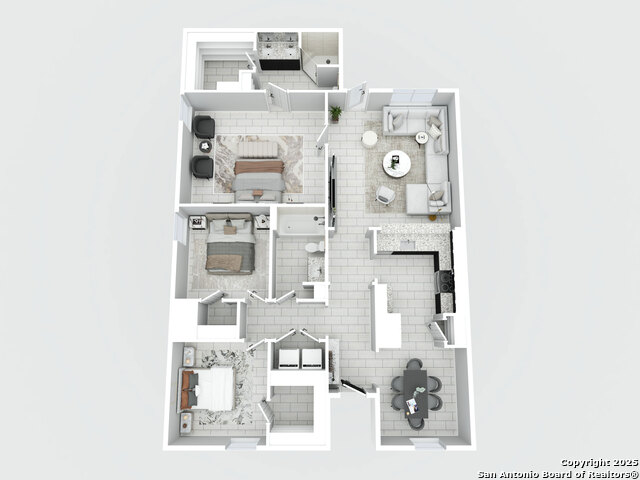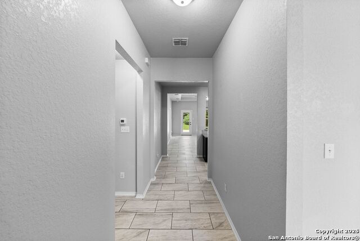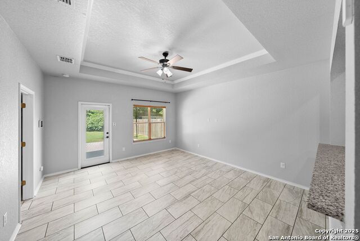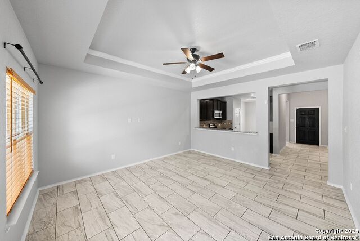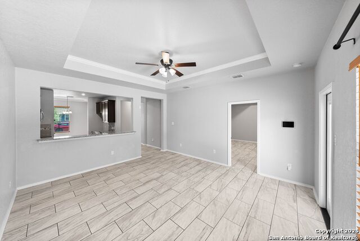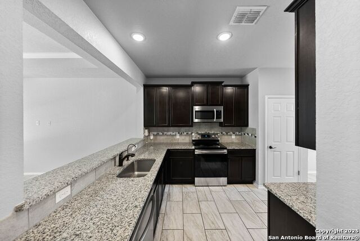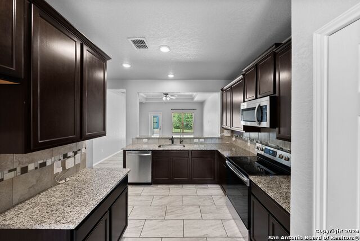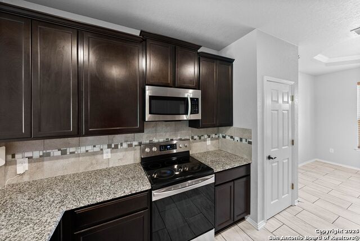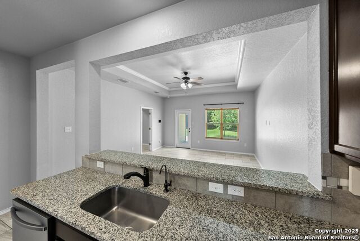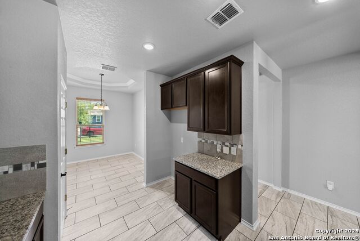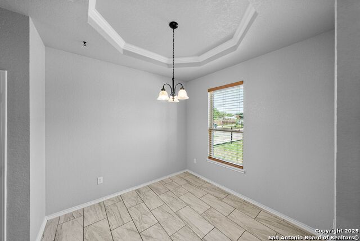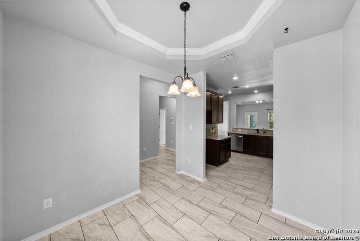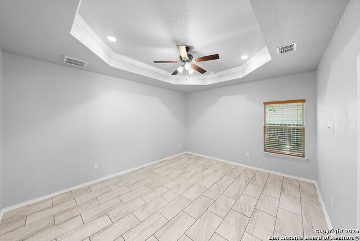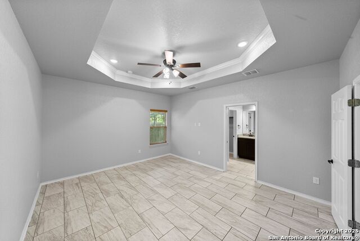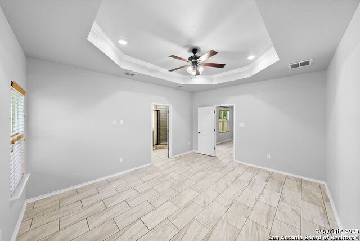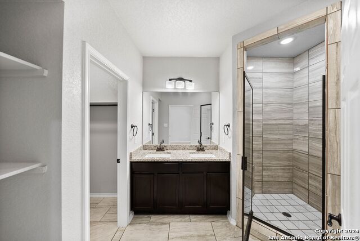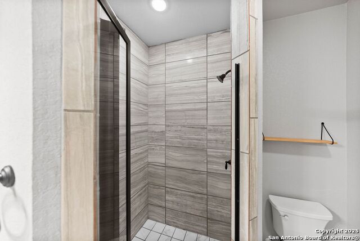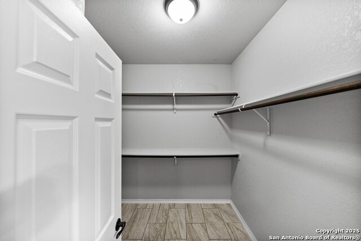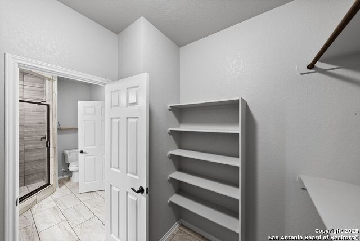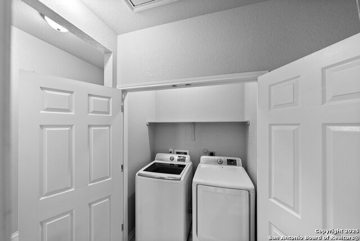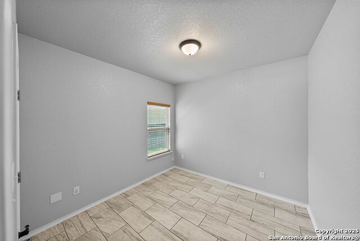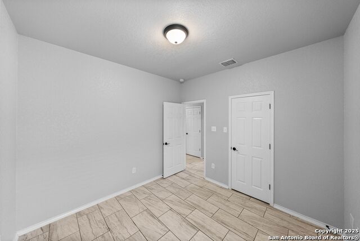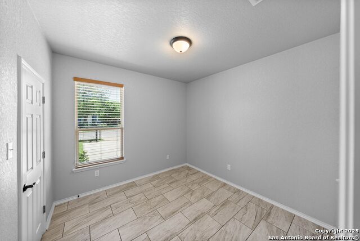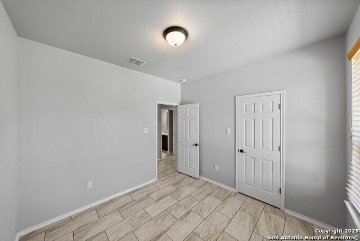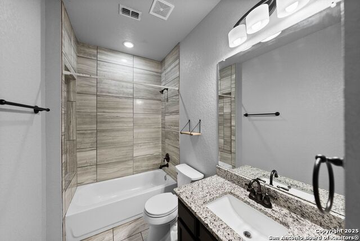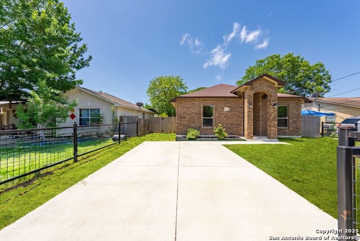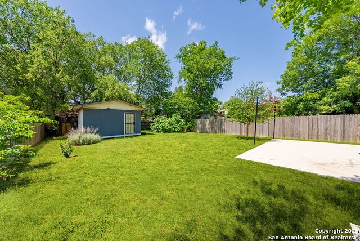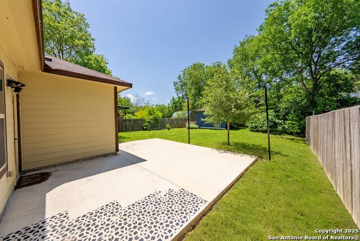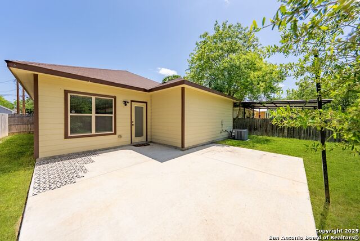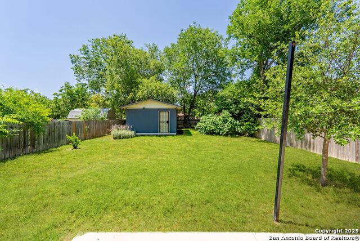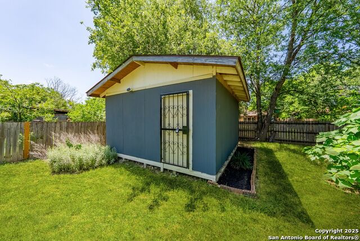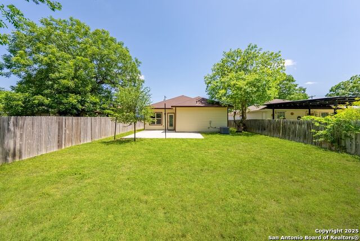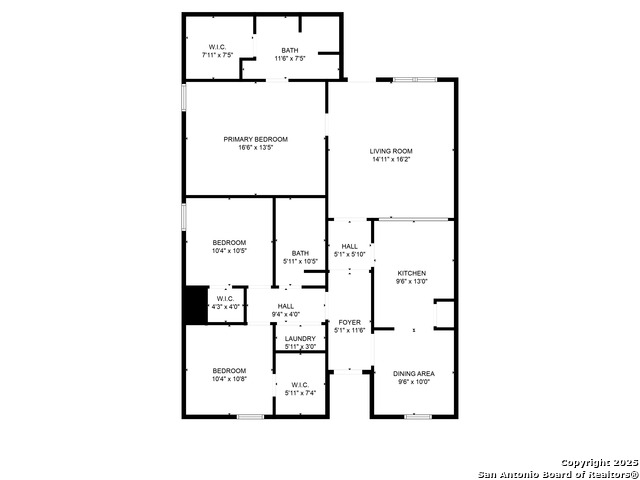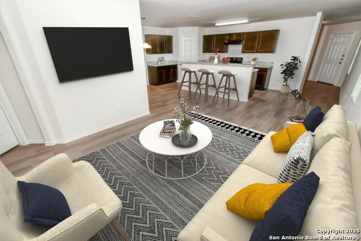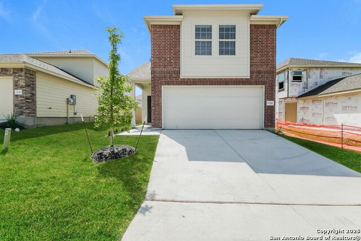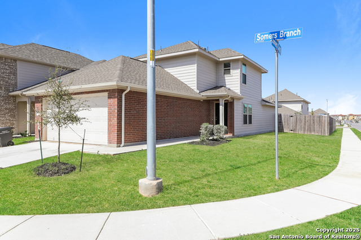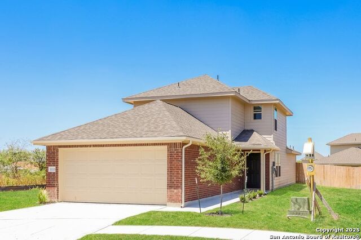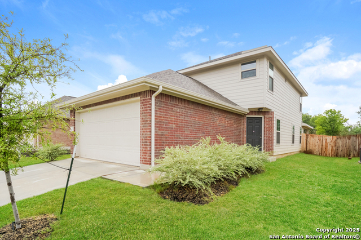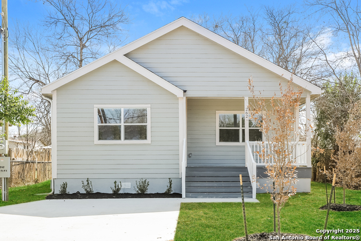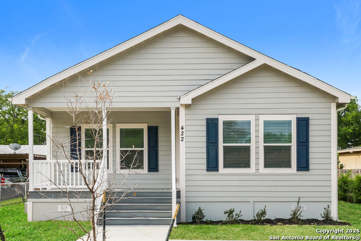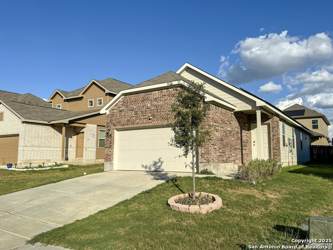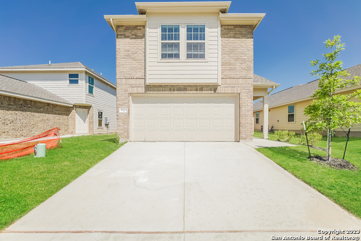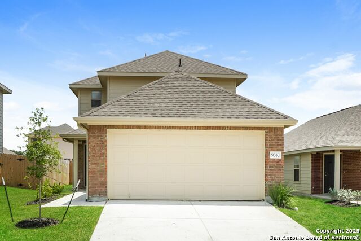170 Tedder St, San Antonio, TX 78211
Property Photos
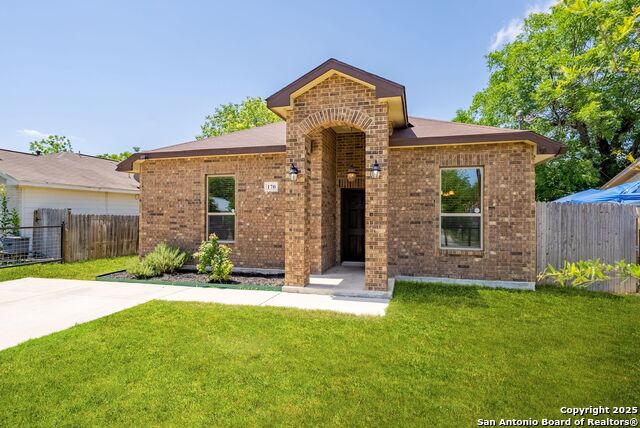
Would you like to sell your home before you purchase this one?
Priced at Only: $1,600
For more Information Call:
Address: 170 Tedder St, San Antonio, TX 78211
Property Location and Similar Properties
- MLS#: 1878210 ( Residential Rental )
- Street Address: 170 Tedder St
- Viewed: 30
- Price: $1,600
- Price sqft: $1
- Waterfront: No
- Year Built: 2020
- Bldg sqft: 1419
- Bedrooms: 3
- Total Baths: 2
- Full Baths: 2
- Days On Market: 16
- Additional Information
- County: BEXAR
- City: San Antonio
- Zipcode: 78211
- Subdivision: Palo Alto
- District: South San Antonio.
- Elementary School: Palo Alto
- Middle School: Kazen
- High School: South San Antonio
- Provided by: HomeLab, LLC
- Contact: Christopher Wood
- (210) 426-0511

- DMCA Notice
-
DescriptionDiscover contemporary living in this stunning one story home located downtown. From the moment you approach the impressive iron front gate, you are welcomed into a world of sleek aesthetics and high end finishes. This remarkable residence boasts a spacious open concept layout, illuminated by natural light that accentuates the high ceilings adorned with intricate coffer designs. The seamless flow from room to room creates an inviting atmosphere for both relaxing and entertaining. At the heart of the home, the primary suite serves as a private sanctuary, featuring an oversized spa shower that promises endless moments of relaxation. Designer tile flows throughout the entire home, adding a touch of elegance and cohesion to the sophisticated interior. Culinary enthusiasts will delight in the kitchen, equipped with premium granite countertops that complement the modern cabinetry and state of the art appliances. This central space is perfect for hosting gatherings or enjoying quiet meals at home. Outside, the property includes a secure, locking shed, offering additional storage solutions for your outdoor equipment or hobby supplies. The meticulously landscaped yard, framed by the property's privacy, creates a tranquil retreat for outdoor living and enjoyment. This home not only represents the height of contemporary design but also a commitment to quality and comfort. Experience the luxury of modern living in a space thoughtfully crafted to meet every need and exceed every expectation.
Payment Calculator
- Principal & Interest -
- Property Tax $
- Home Insurance $
- HOA Fees $
- Monthly -
Features
Building and Construction
- Builder Name: UNKNOWN
- Exterior Features: Brick, Cement Fiber
- Flooring: Saltillo Tile
- Foundation: Slab
- Kitchen Length: 10
- Other Structures: Shed(s)
- Roof: Composition
- Source Sqft: Appsl Dist
School Information
- Elementary School: Palo Alto
- High School: South San Antonio
- Middle School: Kazen
- School District: South San Antonio.
Garage and Parking
- Garage Parking: None/Not Applicable
Eco-Communities
- Water/Sewer: Water System, Sewer System
Utilities
- Air Conditioning: One Central
- Fireplace: Not Applicable
- Heating Fuel: Electric
- Heating: Central
- Recent Rehab: No
- Utility Supplier Elec: CPS
- Utility Supplier Grbge: CITY
- Utility Supplier Sewer: SAWS
- Utility Supplier Water: SAWS
- Window Coverings: Some Remain
Amenities
- Common Area Amenities: None
Finance and Tax Information
- Application Fee: 85
- Cleaning Deposit: 250
- Days On Market: 15
- Max Num Of Months: 24
- Pet Deposit: 250
- Security Deposit: 1600
Rental Information
- Rent Includes: No Inclusions
- Tenant Pays: Gas/Electric, Water/Sewer, Yard Maintenance, Garbage Pickup, Renters Insurance Required
Other Features
- Application Form: ONLINE
- Apply At: ONLINE
- Instdir: 35 S to Poteet Fwy. Right on Gillette, left on Palo Alto Right on Tedder
- Interior Features: One Living Area, Separate Dining Room, Eat-In Kitchen, Breakfast Bar, Utility Room Inside, 1st Floor Lvl/No Steps, High Ceilings, Open Floor Plan
- Legal Description: NCB 11233 BLK 17 LOT 21 HS
- Miscellaneous: Broker-Manager
- Occupancy: Vacant
- Personal Checks Accepted: No
- Ph To Show: 210-222-2227
- Salerent: For Rent
- Section 8 Qualified: No
- Style: One Story, Contemporary
- Views: 30
Owner Information
- Owner Lrealreb: No
Similar Properties



