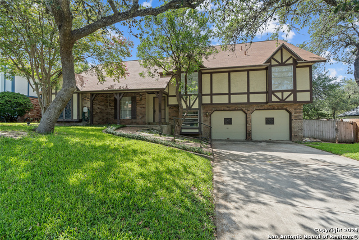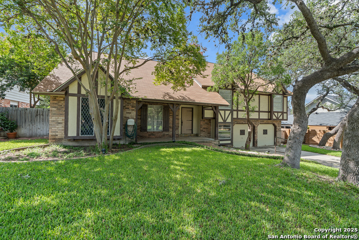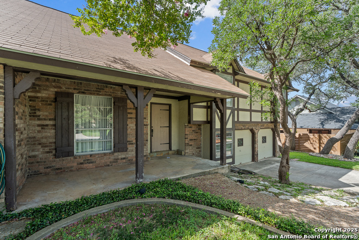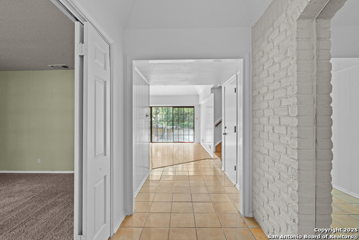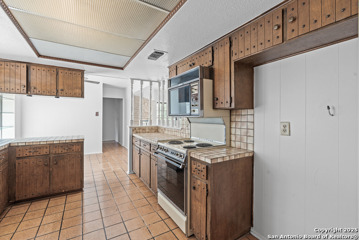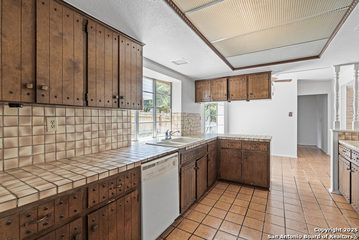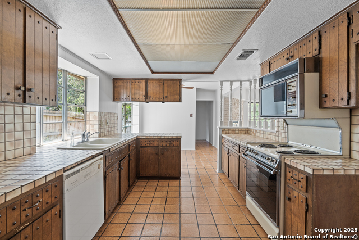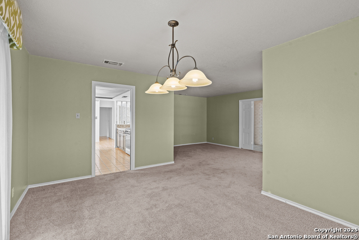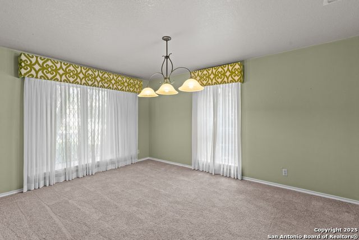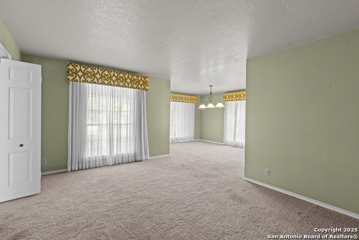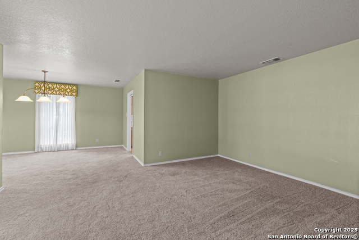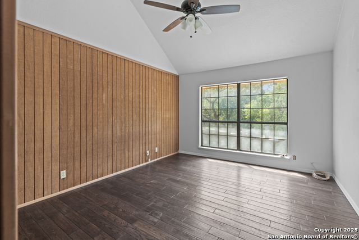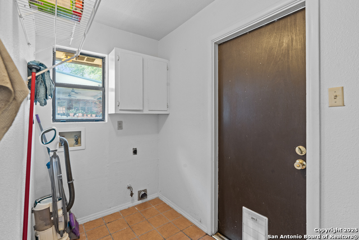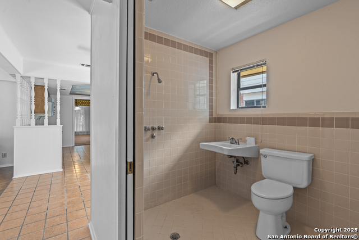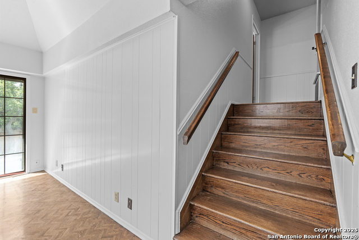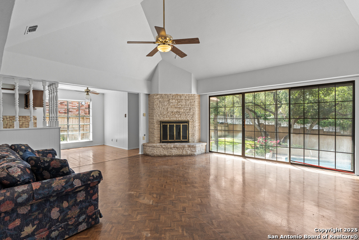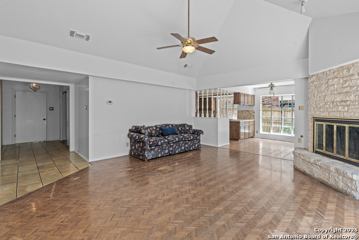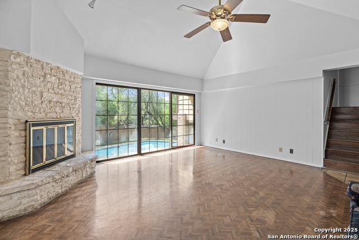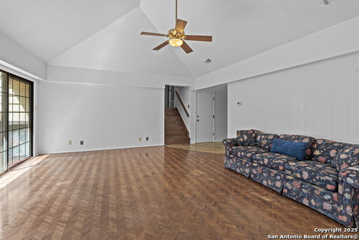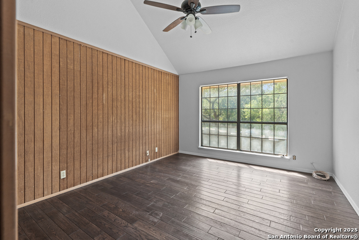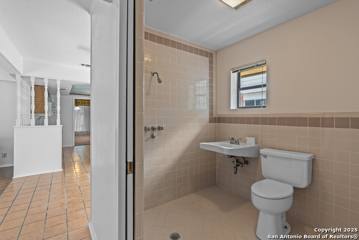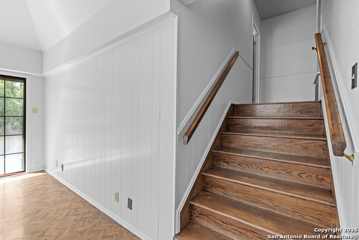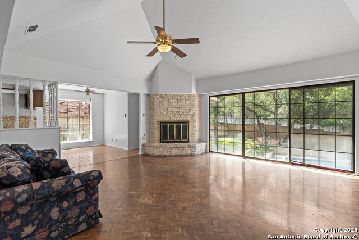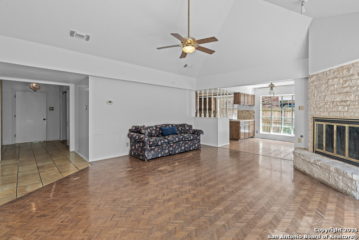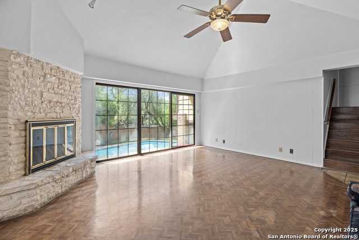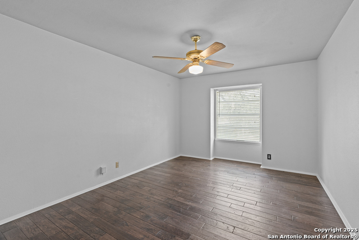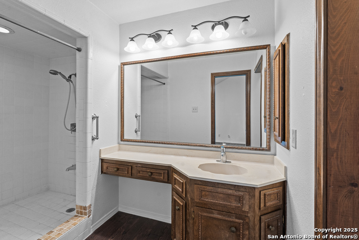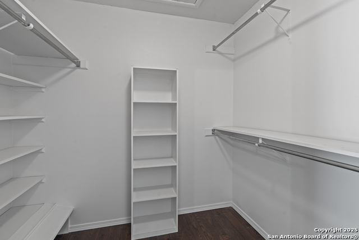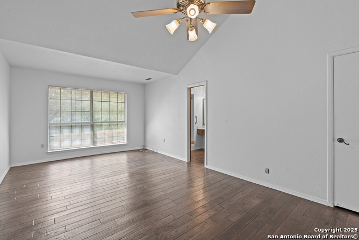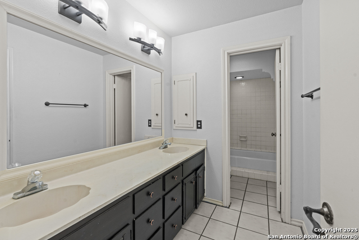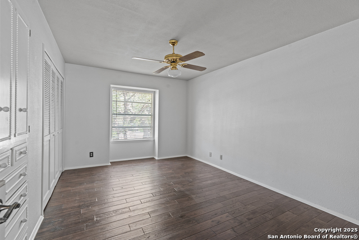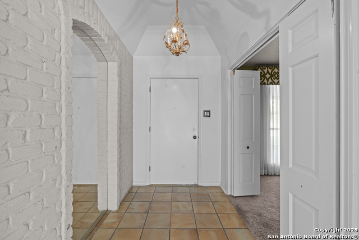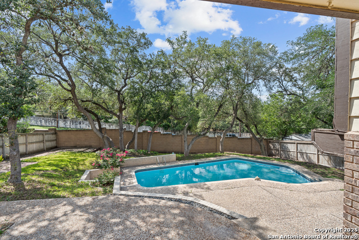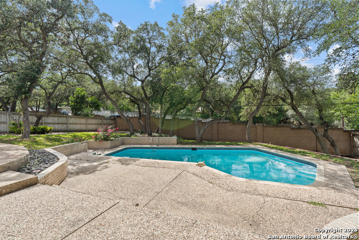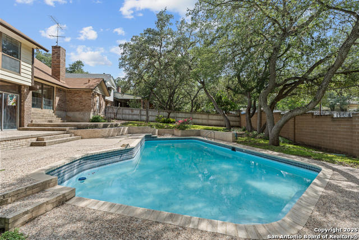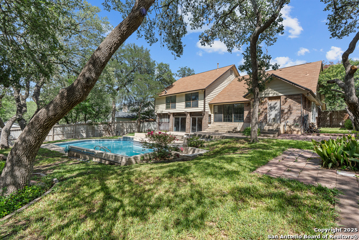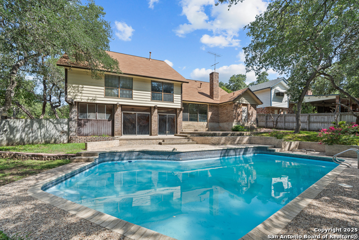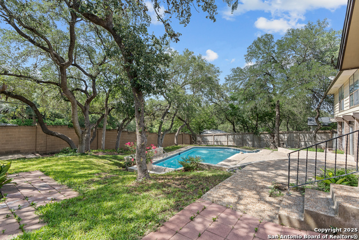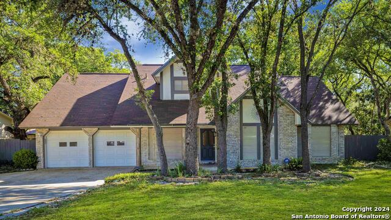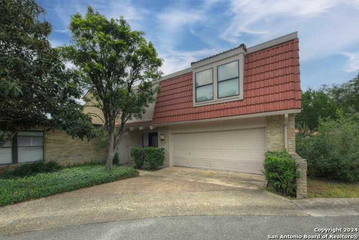11627 Whisper Dew St, San Antonio, TX 78230
Property Photos
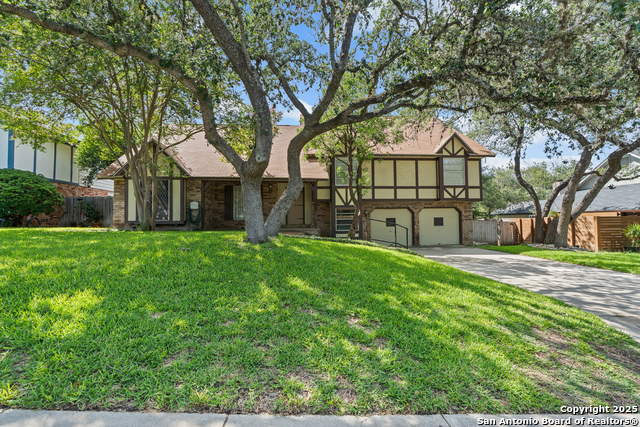
Would you like to sell your home before you purchase this one?
Priced at Only: $399,900
For more Information Call:
Address: 11627 Whisper Dew St, San Antonio, TX 78230
Property Location and Similar Properties
- MLS#: 1878117 ( Single Residential )
- Street Address: 11627 Whisper Dew St
- Viewed: 23
- Price: $399,900
- Price sqft: $180
- Waterfront: No
- Year Built: 1973
- Bldg sqft: 2221
- Bedrooms: 4
- Total Baths: 3
- Full Baths: 2
- 1/2 Baths: 1
- Garage / Parking Spaces: 2
- Days On Market: 16
- Additional Information
- County: BEXAR
- City: San Antonio
- Zipcode: 78230
- Subdivision: Whispering Oaks
- District: Northside
- Elementary School: Colonies North
- Middle School: Hobby William P.
- High School: Clark
- Provided by: 3Sixty Real Estate Group
- Contact: Maria Navarro
- (210) 781-0651

- DMCA Notice
-
DescriptionMULTIPLE OFFER SITUATION... PLEASE SUBMIT ALL OFFERS BY TUESDAY JULY 8, 2025 BY 10 A.M. Thank you!! This 4 bedroom, 2.5 bath single family home in North Central San Antonio combines comfort and convenience across 2,221 square feet. With multiple living spaces and a versatile floor plan, the home accommodates a range of needs from hosting gatherings to enjoying quiet evenings at home. The bedrooms offer ample space for rest, work, or play, and the overall flow of the home feels balanced and inviting. Ideally located near retail, dining, and major commuting routes, this property is a great fit for anyone looking for both space and accessibility in one of San Antonio's most central neighborhoods.
Payment Calculator
- Principal & Interest -
- Property Tax $
- Home Insurance $
- HOA Fees $
- Monthly -
Features
Building and Construction
- Apprx Age: 52
- Builder Name: Unknown
- Construction: Pre-Owned
- Exterior Features: Brick, Siding
- Floor: Carpeting, Ceramic Tile, Wood
- Foundation: Slab
- Kitchen Length: 11
- Roof: Composition
- Source Sqft: Appsl Dist
Land Information
- Lot Description: 1/4 - 1/2 Acre, Sloping, Level
- Lot Dimensions: 98X161
- Lot Improvements: Street Paved, Curbs, Sidewalks, Asphalt, City Street
School Information
- Elementary School: Colonies North
- High School: Clark
- Middle School: Hobby William P.
- School District: Northside
Garage and Parking
- Garage Parking: Two Car Garage, Attached
Eco-Communities
- Water/Sewer: City
Utilities
- Air Conditioning: One Central, Two Window/Wall
- Fireplace: Family Room
- Heating Fuel: Natural Gas
- Heating: Central, 1 Unit
- Recent Rehab: No
- Utility Supplier Elec: CPS
- Utility Supplier Gas: CPS
- Utility Supplier Grbge: CPS
- Utility Supplier Sewer: SAWS
- Utility Supplier Water: SAWS
- Window Coverings: All Remain
Amenities
- Neighborhood Amenities: Pool, Tennis, Clubhouse
Finance and Tax Information
- Days On Market: 136
- Home Faces: South
- Home Owners Association Mandatory: None
- Total Tax: 8842.53
Rental Information
- Currently Being Leased: No
Other Features
- Block: 13
- Contract: Exclusive Right To Sell
- Instdir: Head N toward Wurzbach Rd, slight right onto Wurzbach Rd, turn right onto Whisper Sound St, turn left onto Whisper Dew St, the house is on the Right Side.
- Interior Features: Two Living Area, Liv/Din Combo, Separate Dining Room, Eat-In Kitchen, Two Eating Areas, Breakfast Bar, Utility Room Inside, All Bedrooms Upstairs, Laundry Main Level, Walk in Closets
- Legal Description: Ncb 15073 Blk 13 Lot 7
- Occupancy: Vacant
- Ph To Show: 210-222-2227
- Possession: Closing/Funding
- Style: Split Level, Craftsman
- Views: 23
Owner Information
- Owner Lrealreb: No
Similar Properties
Nearby Subdivisions
Carmen Heights
Charter Oaks
Colonial Hills
Colonial Oaks
Colonies North
Dreamland Oaks
Elm Creek
Estates Of Alon
Foothills
Green Briar
Greenbriar
Hidden Creek
Hunters Creek
Hunters Creek North
Huntington Place
Inverness
Jackson Court
Kings Grant Forest
Mission Trace
N/a
None
River Oaks
Shavano Bend
Shavano Forest
Shavano Heights
Shavano Park
Shavano Ridge
Shavano Ridge Ut-7
Shenandoah
Sleepy Cove
The Summit
Villas Of Elm Creek
Warwick Farms
Whispering Oaks
Wilson Gardens
Woodland Manor
Woodland Place
Woods Of Alon



