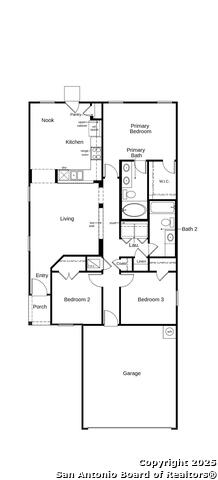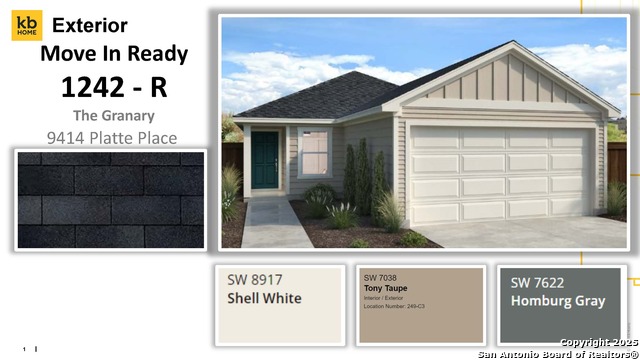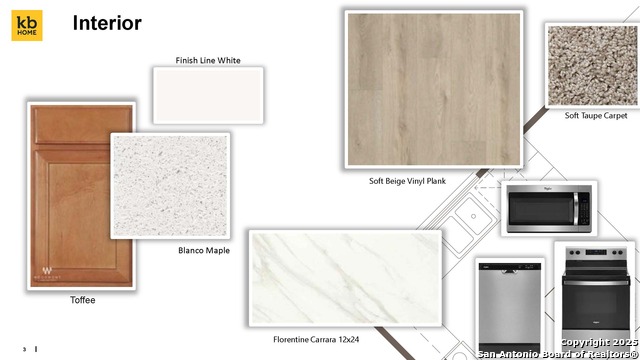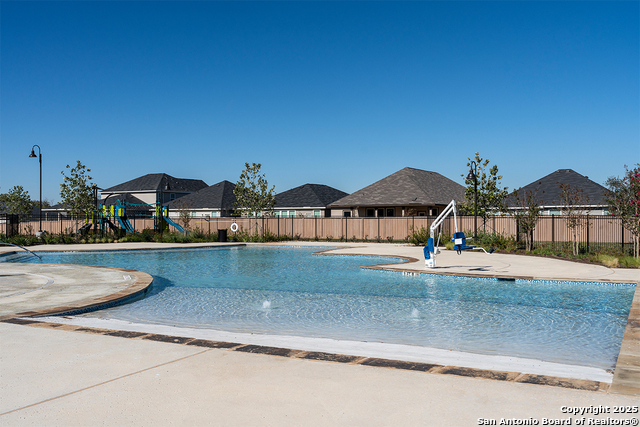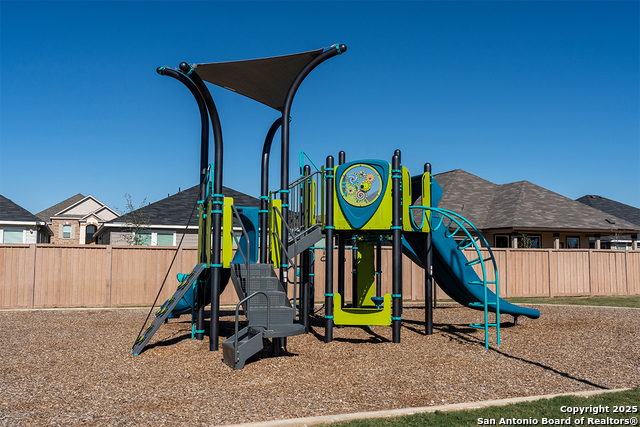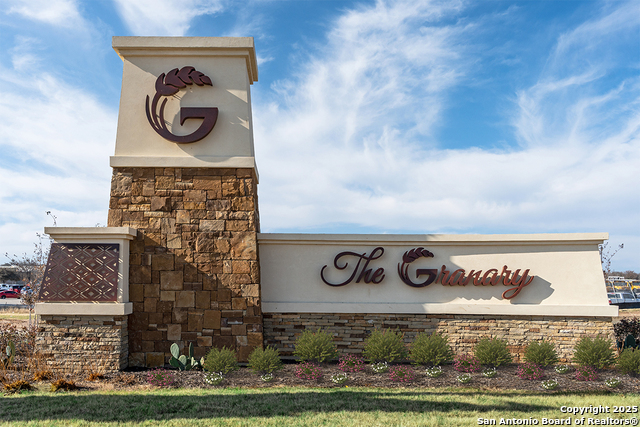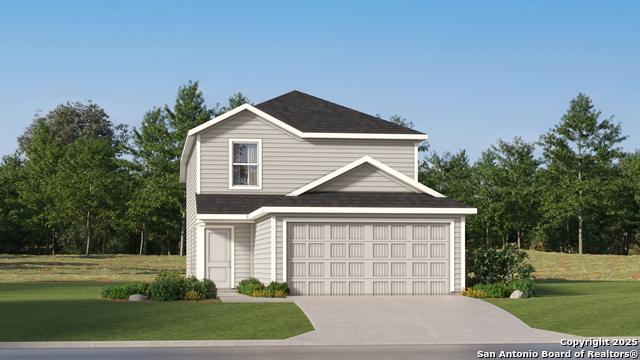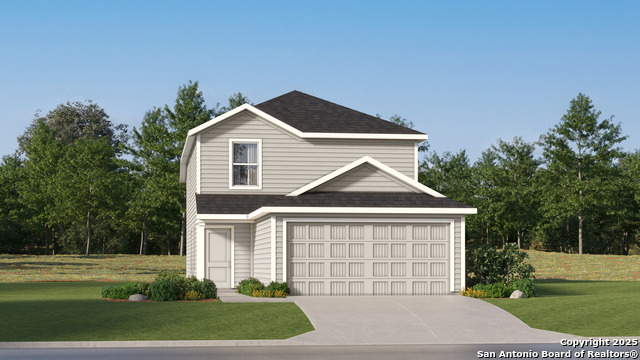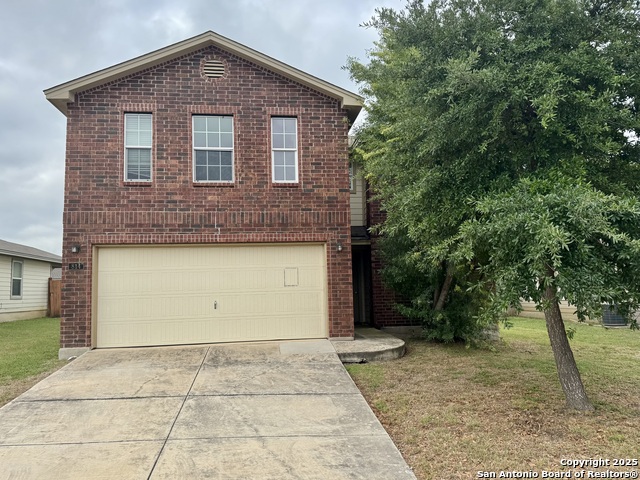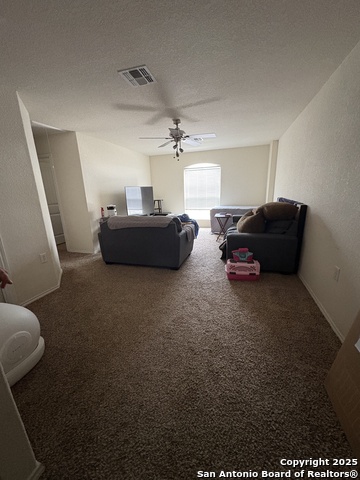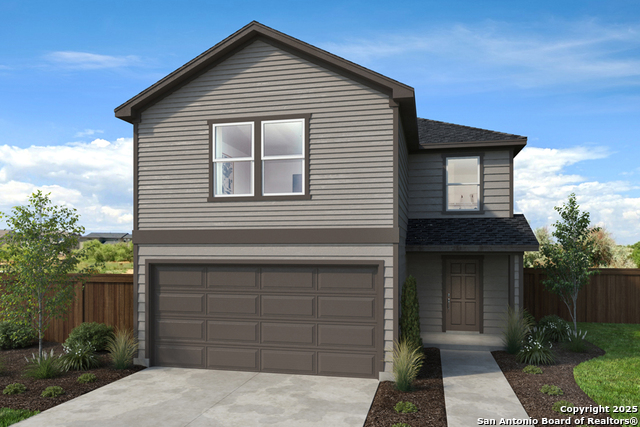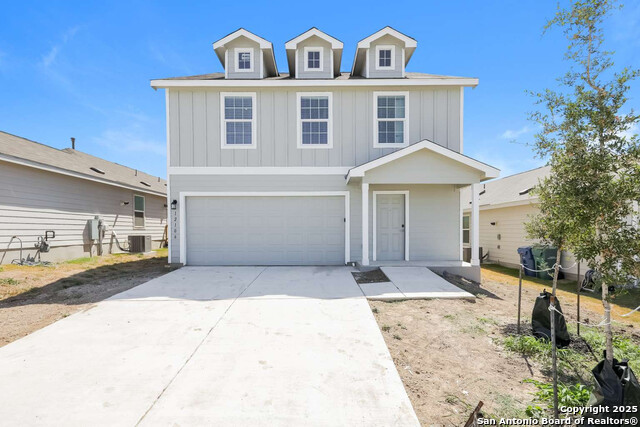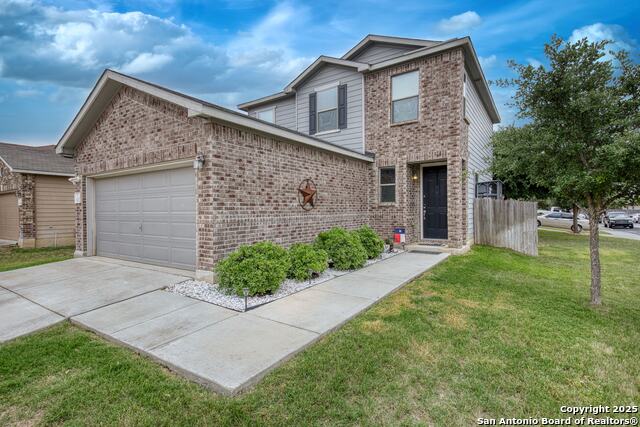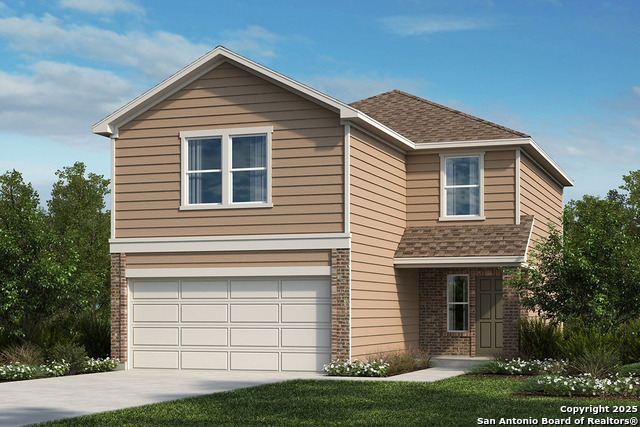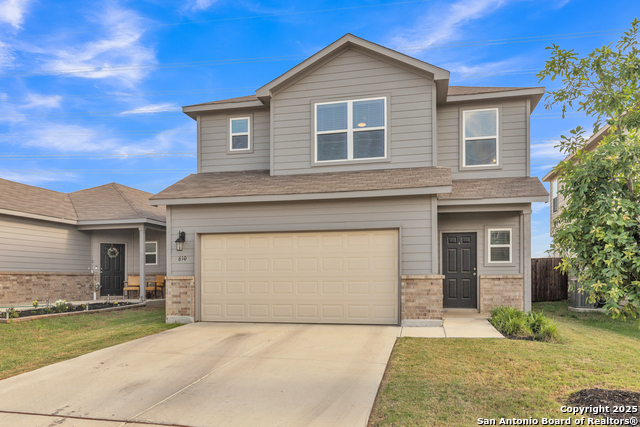9414 Platte Place, San Antonio, TX 78221
Property Photos
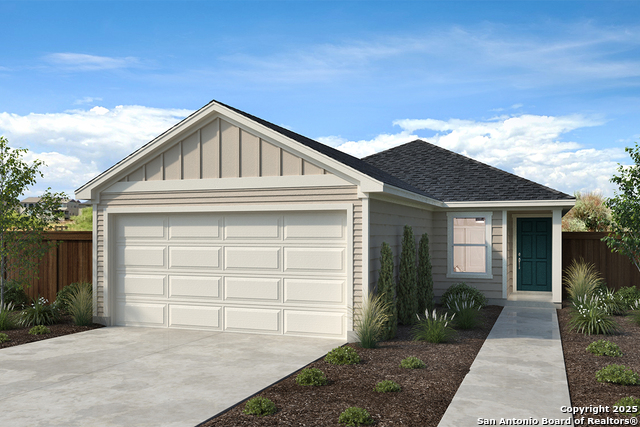
Would you like to sell your home before you purchase this one?
Priced at Only: $208,263
For more Information Call:
Address: 9414 Platte Place, San Antonio, TX 78221
Property Location and Similar Properties
- MLS#: 1878038 ( Single Residential )
- Street Address: 9414 Platte Place
- Viewed: 1
- Price: $208,263
- Price sqft: $168
- Waterfront: No
- Year Built: 2025
- Bldg sqft: 1242
- Bedrooms: 3
- Total Baths: 2
- Full Baths: 2
- Garage / Parking Spaces: 2
- Days On Market: 16
- Additional Information
- County: BEXAR
- City: San Antonio
- Zipcode: 78221
- Subdivision: The Granary
- District: Harlandale I.S.D
- Elementary School: Schulze
- Middle School: Kingsborough
- High School: Mccollum
- Provided by: SATEX Properties, Inc.
- Contact: Joe Acosta
- (210) 744-7253

- DMCA Notice
-
DescriptionThis beautifully designed home features 9 ft. first floor ceilings that create a bright, open atmosphere. The kitchen is equipped with Whirlpool stainless steel appliances, Woodmont Cody 42 in. upper cabinets, a stylish Daltile tile backsplash, and Silestone countertops in Blanco Maple. The primary bath offers upgraded cabinets and a 42 in. garden tub/shower with Daltile tile surround for a relaxing retreat. Elegant details include a Carrara style entry door, Kwikset Polo interior door hardware, and vinyl plank flooring in the bathrooms, greatroom, and kitchen. Added features like a wireless security system, soft water loop, fully sodded yard, and automatic sprinkler system make this home complete.
Payment Calculator
- Principal & Interest -
- Property Tax $
- Home Insurance $
- HOA Fees $
- Monthly -
Features
Building and Construction
- Builder Name: KB Home
- Construction: New
- Exterior Features: Cement Fiber
- Floor: Ceramic Tile
- Foundation: Slab
- Kitchen Length: 15
- Roof: Composition
- Source Sqft: Bldr Plans
School Information
- Elementary School: Schulze
- High School: Mccollum
- Middle School: Kingsborough
- School District: Harlandale I.S.D
Garage and Parking
- Garage Parking: Two Car Garage
Eco-Communities
- Green Certifications: Energy Star Certified
- Water/Sewer: Water System, Sewer System
Utilities
- Air Conditioning: One Central
- Fireplace: Not Applicable
- Heating Fuel: Electric
- Heating: Central
- Window Coverings: None Remain
Amenities
- Neighborhood Amenities: Pool, Park/Playground
Finance and Tax Information
- Days On Market: 15
- Home Owners Association Fee: 450
- Home Owners Association Frequency: Annually
- Home Owners Association Mandatory: Mandatory
- Home Owners Association Name: THE GRANARY
Other Features
- Block: 006
- Contract: Exclusive Right To Sell
- Instdir: From SE Loop 410 West, take Exit 44. Continue straight for 2.1 mi. on access road and turn right on Hammerstone Dr. OR: From SE Loop 410 East, take Exit 44. Take the turnaround and continue for 1 mi. on access road. Turn right on Hammerstone Dr.
- Legal Desc Lot: 14-2
- Legal Description: na
- Miscellaneous: Builder 10-Year Warranty
- Ph To Show: 210-222-2227
- Possession: Closing/Funding
- Style: One Story
Owner Information
- Owner Lrealreb: No
Similar Properties
Nearby Subdivisions
Bellaire
Bellaire Har
Hacienda
Harlandale
Harlandale Nw
Harlandale Se
Harlandale Sw
Harlandale Sw Ii
Kingsborough Ridge
Matthey Estates
Mission Del Lago
Mission Del Lago Un
Patton Heights
Pleasanton Farms
Roosevelt
Roosevelt Heights
Roosevelt Landing
Sonora
Southside Rural Development
Southside Rural So
The Granary
The Granary Heritage
Villas At Presidio



