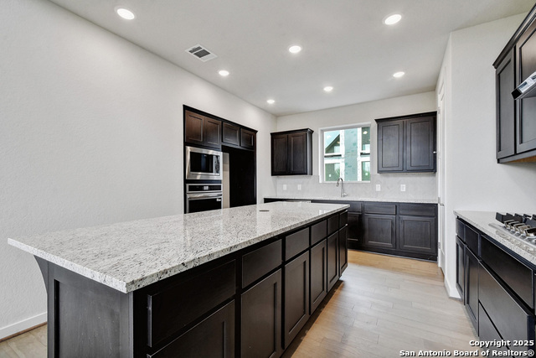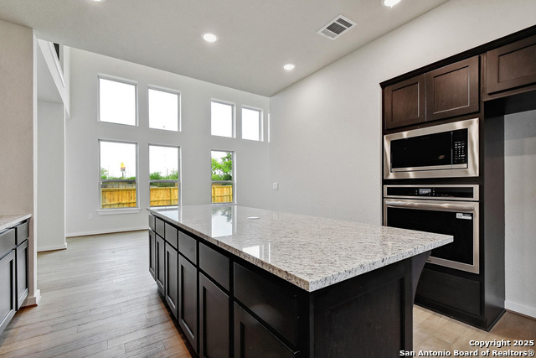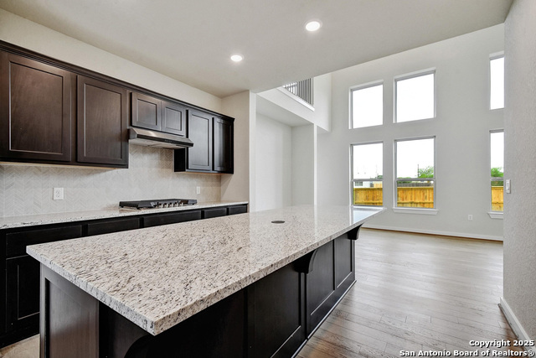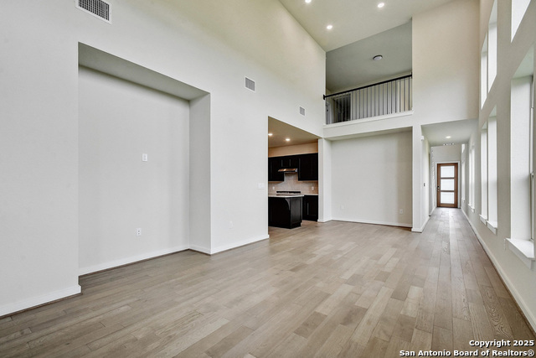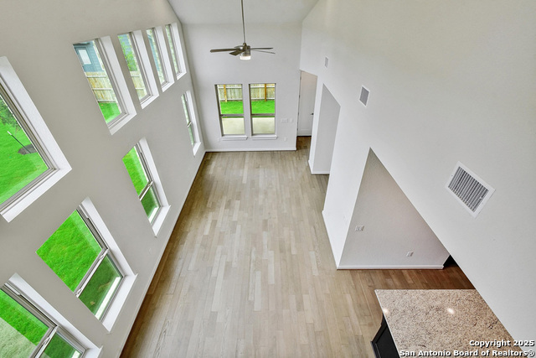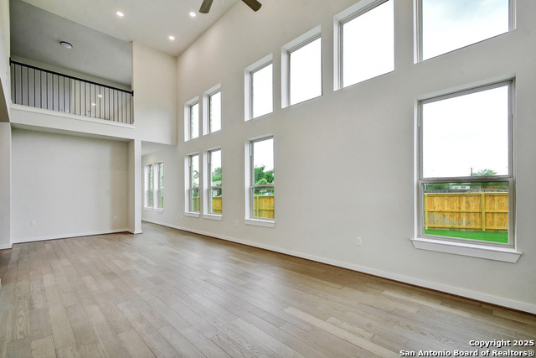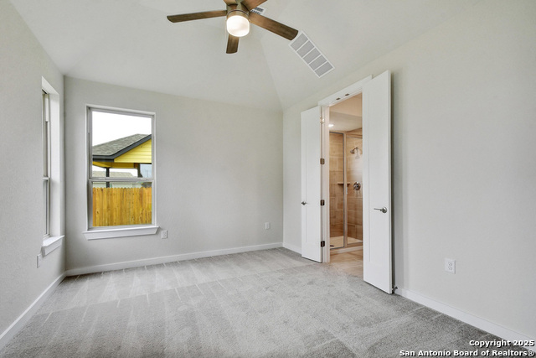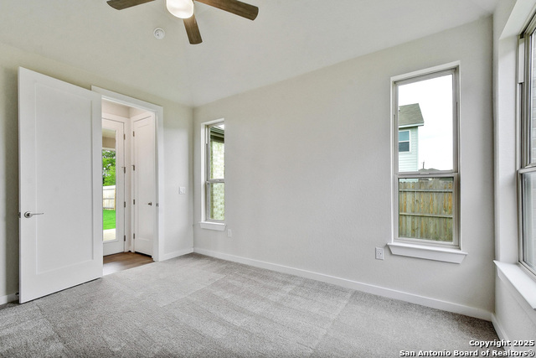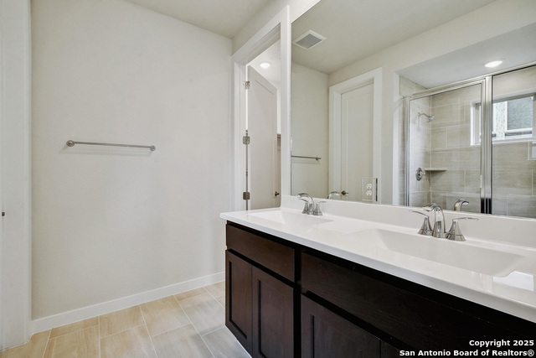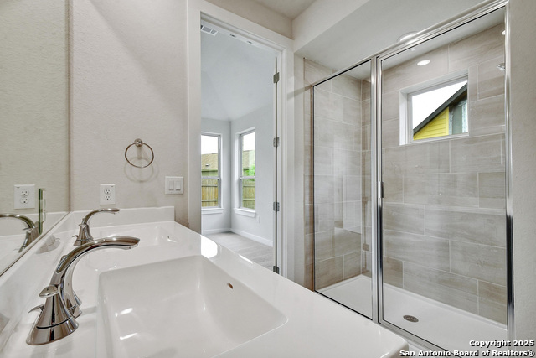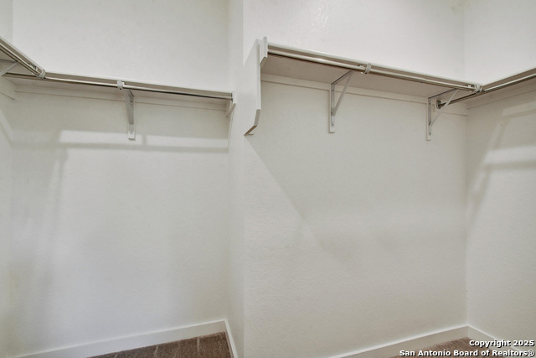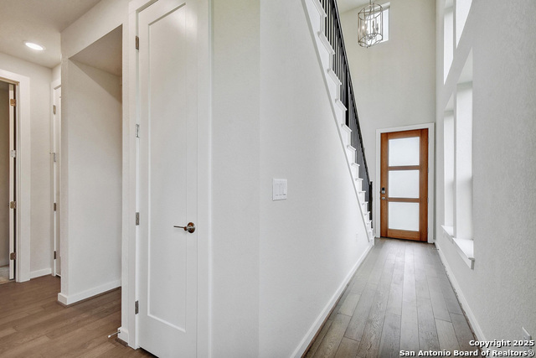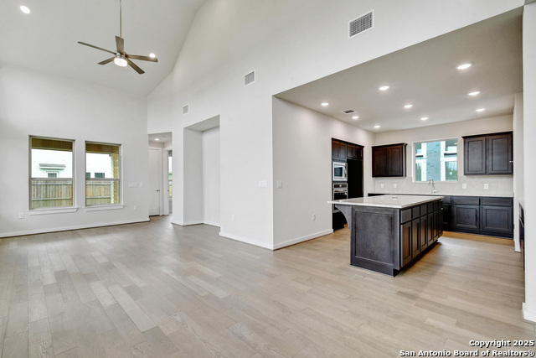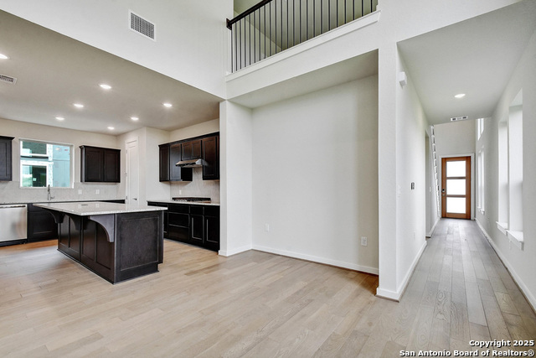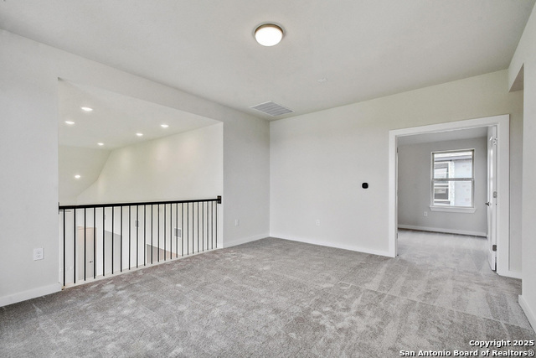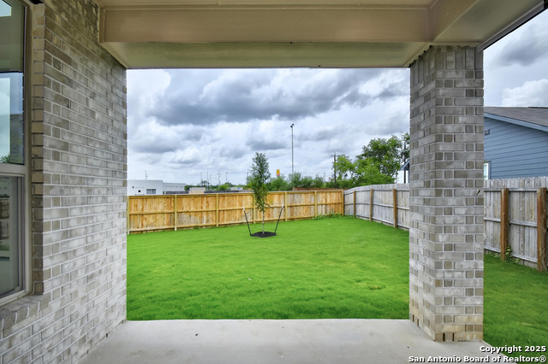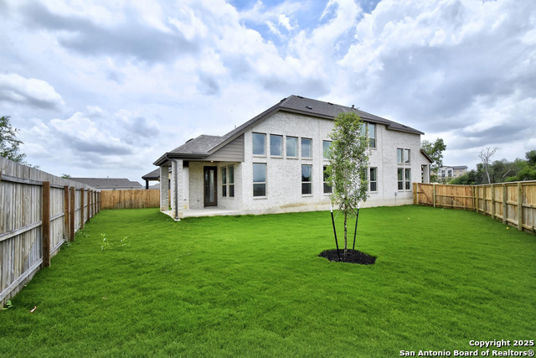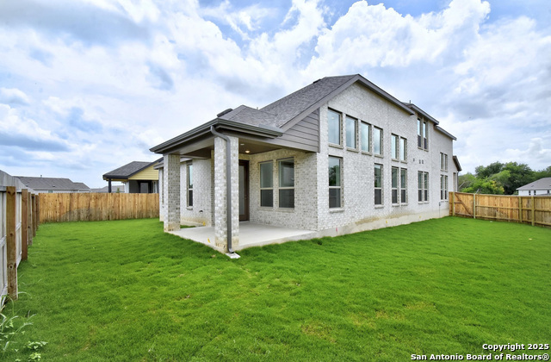10046 Mitra , San Antonio, TX 78224
Property Photos
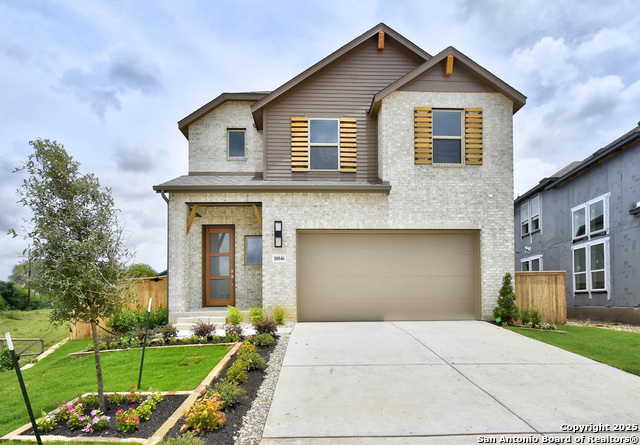
Would you like to sell your home before you purchase this one?
Priced at Only: $435,091
For more Information Call:
Address: 10046 Mitra , San Antonio, TX 78224
Property Location and Similar Properties
- MLS#: 1877974 ( Single Residential )
- Street Address: 10046 Mitra
- Viewed: 13
- Price: $435,091
- Price sqft: $184
- Waterfront: No
- Year Built: 2025
- Bldg sqft: 2370
- Bedrooms: 4
- Total Baths: 3
- Full Baths: 3
- Garage / Parking Spaces: 2
- Days On Market: 16
- Additional Information
- County: BEXAR
- City: San Antonio
- Zipcode: 78224
- Subdivision: Vida 50s
- District: Southwest I.S.D.
- Elementary School: Spicewood Park
- Middle School: RESNIK
- High School: Southwest
- Provided by: Dina Verteramo, Broker
- Contact: Dina Verteramo
- (888) 524-3182

- DMCA Notice
-
DescriptionThe Angelico plan by Highland Homes in the Vida Community offers a perfect blend of modern elegance and functionality. This thoughtfully designed home features spacious open concept living areas, ideal for entertaining and everyday living. With 4 bedrooms and 3 bathrooms, the Angelico plan provides ample room for both relaxation and productivity.
Payment Calculator
- Principal & Interest -
- Property Tax $
- Home Insurance $
- HOA Fees $
- Monthly -
Features
Building and Construction
- Builder Name: HIGHLAND HOMES
- Construction: New
- Exterior Features: Brick, 4 Sides Masonry, Siding
- Floor: Carpeting, Wood
- Foundation: Slab
- Kitchen Length: 13
- Roof: Composition
- Source Sqft: Bldr Plans
Land Information
- Lot Description: Corner
School Information
- Elementary School: Spicewood Park
- High School: Southwest
- Middle School: RESNIK
- School District: Southwest I.S.D.
Garage and Parking
- Garage Parking: Two Car Garage, Attached
Eco-Communities
- Energy Efficiency: Tankless Water Heater, Programmable Thermostat, Double Pane Windows, Energy Star Appliances, Radiant Barrier, High Efficiency Water Heater, Ceiling Fans
- Green Certifications: HERS 0-85, Energy Star Certified
- Water/Sewer: City
Utilities
- Air Conditioning: One Central
- Fireplace: Family Room
- Heating Fuel: Electric, Natural Gas
- Heating: Central, Heat Pump
- Window Coverings: All Remain
Amenities
- Neighborhood Amenities: Park/Playground, Jogging Trails
Finance and Tax Information
- Days On Market: 15
- Home Owners Association Fee: 400
- Home Owners Association Frequency: Annually
- Home Owners Association Mandatory: Mandatory
- Home Owners Association Name: THE NEIGHBOORHOOD CO.
- Total Tax: 2.45
Rental Information
- Currently Being Leased: No
Other Features
- Contract: Exclusive Agency
- Instdir: Exit 48 toward S Zarzamora St, Left on S Zarzamora St, Left on Mitra Way, Model will be on your right.
- Interior Features: Two Living Area
- Legal Description: Lot 5/Block 3
- Occupancy: Vacant
- Ph To Show: 210-686-0169
- Possession: Closing/Funding
- Style: Traditional
- Views: 13
Owner Information
- Owner Lrealreb: No



