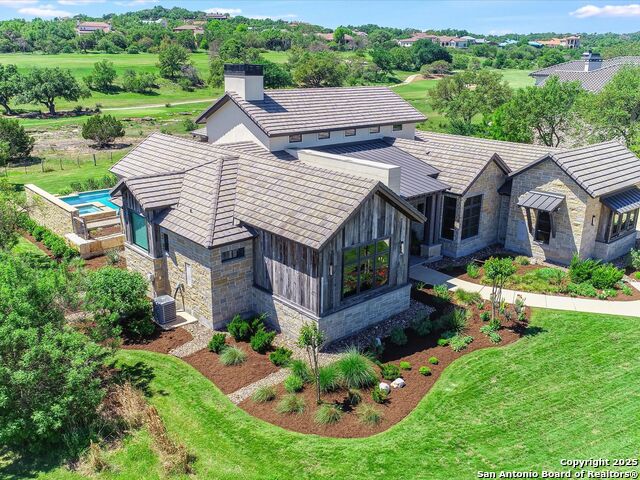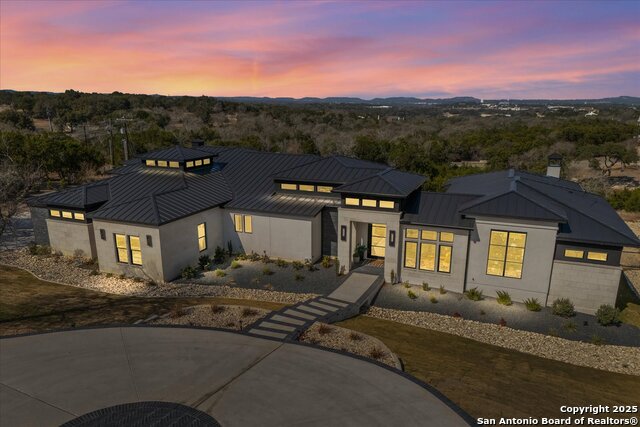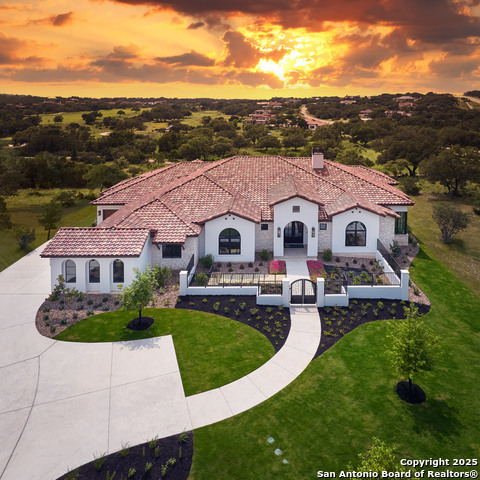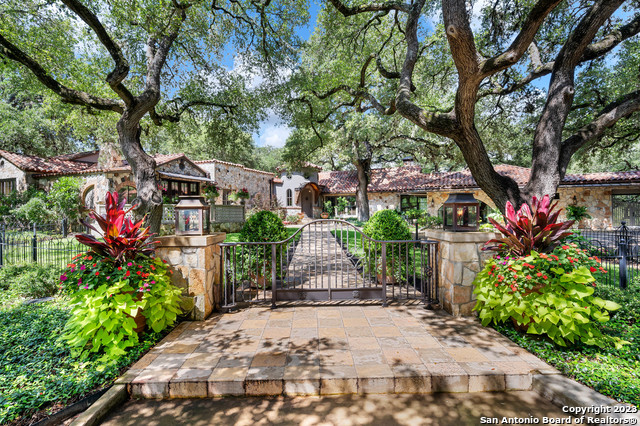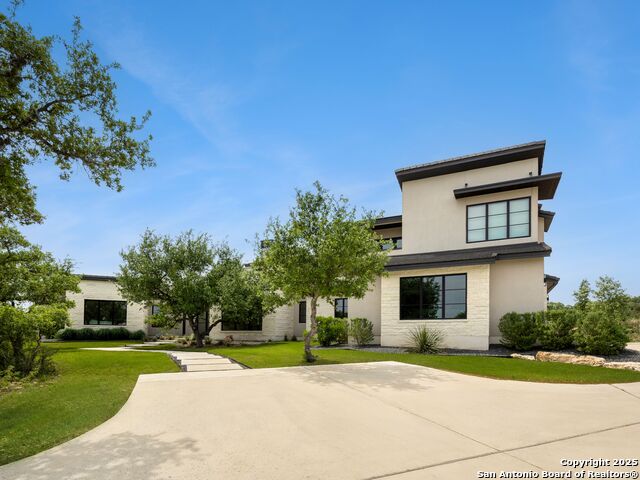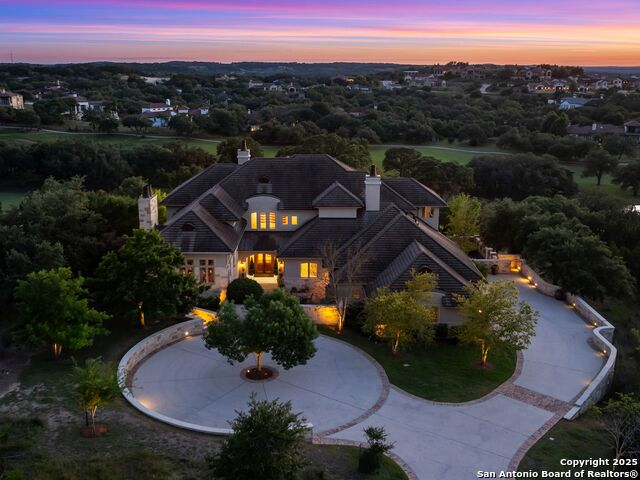222 State Highway 46 E, Boerne, TX 78006
Property Photos

Would you like to sell your home before you purchase this one?
Priced at Only: $3,499,000
For more Information Call:
Address: 222 State Highway 46 E, Boerne, TX 78006
Property Location and Similar Properties
- MLS#: 1877834 ( Single Residential )
- Street Address: 222 State Highway 46 E
- Viewed: 72
- Price: $3,499,000
- Price sqft: $898
- Waterfront: No
- Year Built: 1994
- Bldg sqft: 3897
- Bedrooms: 4
- Total Baths: 4
- Full Baths: 3
- 1/2 Baths: 1
- Garage / Parking Spaces: 1
- Days On Market: 65
- Additional Information
- County: KENDALL
- City: Boerne
- Zipcode: 78006
- Subdivision: Out/kendall
- District: Boerne
- Elementary School: CIBOLO CREEK
- Middle School: Voss
- High School: Champion
- Provided by: eXp Realty
- Contact: Kelly White
- (210) 707-2121

- DMCA Notice
-
DescriptionUnmatched Hill Country retreat just 3.7 miles from downtown Boerne! Set on 38.77 private acres, this property is a dream for outdoor enthusiasts, featuring resort style amenities and incredible recreational facilities. Highlights include a heated pool, hot tub, 5,000 sq ft limestone patio, and full outdoor kitchen with gas stove, grill, and fireplace perfect for entertaining. For the active lifestyle, enjoy a 55'x40' basketball gym inside a 7,400 sq ft building with two guest apartments, game room, and storage. Practice your swing on two lighted putting greens or sharpen your aim at the skeet range with automatic throwers. Equestrians will love the two horse barns, tack/feed room, cross fenced pastures, and 88'x200' roping arena. There's also a stocked half acre fishing pond and a 5,200 sq ft automotive workshop with paint booth, office, lifts, and roll up doors. The custom 4BR/3BA ranch style home blends stone and wood elements with expansive Hill Country views. Features include a chef's kitchen with upgraded appliances, dual living rooms with fireplaces, and a luxurious owner's suite with fireplace, soaking tub, walk in shower, and oversized closet. A detached 560 sq ft casita/art studio with kitchenette and bath completes the package. With every amenity imaginable and a prime location, this one of a kind property offers the ultimate in luxury, sport, and serenity.
Payment Calculator
- Principal & Interest -
- Property Tax $
- Home Insurance $
- HOA Fees $
- Monthly -
Features
Building and Construction
- Apprx Age: 31
- Builder Name: UNKNOWN
- Construction: Pre-Owned
- Exterior Features: 4 Sides Masonry, Stone/Rock, Stucco
- Floor: Carpeting, Saltillo Tile, Ceramic Tile, Wood
- Foundation: Slab
- Kitchen Length: 18
- Other Structures: Arena, Barn(s), Cabana, Gazebo, Greenhouse, Guest House, Other, Outbuilding, Poultry Coop, RV/Boat Storage, Shed(s), Stable(s), Storage, Workshop
- Roof: Metal
- Source Sqft: Appsl Dist
Land Information
- Lot Description: County VIew, Horses Allowed, 15 Acres Plus, Ag Exempt, Hunting Permitted, Partially Wooded, Mature Trees (ext feat), Secluded, Pond /Stock Tank
- Lot Improvements: Street Paved, Asphalt, State Highway
School Information
- Elementary School: CIBOLO CREEK
- High School: Champion
- Middle School: Voss Middle School
- School District: Boerne
Garage and Parking
- Garage Parking: Side Entry
Eco-Communities
- Water/Sewer: Septic
Utilities
- Air Conditioning: Three+ Central
- Fireplace: Three+, Living Room, Other
- Heating Fuel: Electric
- Heating: Central
- Number Of Fireplaces: 3+
- Recent Rehab: Yes
- Utility Supplier Elec: PEC
- Utility Supplier Sewer: SEPTIC
- Utility Supplier Water: WELL
- Window Coverings: All Remain
Amenities
- Neighborhood Amenities: None
Finance and Tax Information
- Days On Market: 17
- Home Owners Association Mandatory: None
- Total Tax: 45553
Rental Information
- Currently Being Leased: No
Other Features
- Block: N/A
- Contract: Exclusive Right To Sell
- Instdir: FROM TX HIGHWAY 46 HEADED TOWARDS DOWNTOWN BOERNE, TAKE A RIGHT INTO THE DRIVEWAY, LONG DRIVEWAY WITH METAL GATE AND INITAL 'T'. PROCEED DOWN THE DRIVEWAY TO THE FRONT OF THE HOME. THERE WILL BE NO FOR SALE SIGN PER THE REQUEST OF THE CLIENT
- Interior Features: Two Living Area, Liv/Din Combo, Auxillary Kitchen, Island Kitchen, Breakfast Bar, Walk-In Pantry, Study/Library, Game Room, Shop, Converted Garage, High Ceilings, Open Floor Plan, Walk in Closets
- Legal Desc Lot: N/A
- Legal Description: A10363 SURVEY190 J ORTIZ 10.134AC, A10363 SURVEY190-28.636AC
- Miscellaneous: No City Tax
- Occupancy: Owner
- Ph To Show: 210-707-2121
- Possession: Closing/Funding
- Style: One Story, Ranch
- Views: 72
Owner Information
- Owner Lrealreb: No
Similar Properties
Nearby Subdivisions
(cobcentral) City Of Boerne Ce
Acres North
Anaqua Springs Ranch
Balcones Creek
Bent Tree
Bentwood
Bisdn
Bluegrass
Boerne
Boerne Heights
Brentwood
Caliza Reserve
Champion Heights
Champion Heights - Kendall Cou
Chaparral Creek
Cheevers
Cibolo Crossing
City
Cordillera Ranch
Corley Farms
Country Bend
Coveney Ranch
Creekside
Creekside Place
Cypress Bend On The Guadalupe
Deep Hollow
Diamond Ridge
Dietert
Dresden Wood
Dresden Wood 1
Durango Reserve
Eastland Terr/boerne
English Oaks
Esperanza
Esperanza - Kendall County
Esser Addition
Estancia
Evergreen Courts
Fox Falls
Friendly Hills
Garden Creek Ii
George's Ranch
George's Ranch - Adeline
Greco Bend
Harnisch Baer
Harnisch & Baer
Hidden Oaks
High Point Ranch Subdivision
Hillview
Indian Acres
Indian Creek Acres
Indian Hills
Indian Springs
Irons & Gates Addition
Irons & Grahams Addition
K-bar-m Ranch
Kendall Creek Estates
Kendall Oaks
Kendall Woods
Kendall Woods Estate
Kendall Woods Estates
Kernaghan Addition
Lake Country
Lakeside Acres
Limestone Ranch
Menger Springs
Miralomas Garden Homes Unit 1
Miralomas The Reserve
Moosehead Manor
Mountain Laurel Heights
Mountain S F
N/a
Na
Nollkamper Subdivision
None
Not In Defined
Not In Defined Subdivision
Oak Park
Oak Park Addition
Oak Retreat
Out/kendall
Out/kendall Co.
Pecan Spring Ranch
Pecan Springs
Platten Creek
Pleasant Valley
Randy Addition
Ranger Creek
Regency At Esperanza
Regency At Esperanza - Flamenc
Regency At Esperanza - Sardana
Regency At Esperanza - Zambra
Regency At Esperanza Sardana
Regent Park
Ridge At Tapatio
River Mountain Ranch
River View
Rolling Acres
Rosewood Gardens
Sabinas Creek Ranch
Sabinas Creek Ranch Phase 1
Sabinas Creek Ranch Phase 2
Saddlehorn
Sage Oaks
Scenic Crest
Schertz Addition
Serenity Oaks Estates
Shadow Valley Ranch
Shoreline Park
Silver Hills
Sonderland
Southern Oaks
Sparkling Springs Ra
Springs Of Cordillera Ranch
Sundance Ranch
Sunrise
Tapatio Springs
The Bristow Of Upper Balcones
The Crossing
The Crossing At Kenberg
The Crossing Mountain Creek
The Ranches At Creekside
The Reserve At Saddlehorn
The Villas At Hampton Place
The Woods Of Boerne Subdivisio
The Woods Of Frederick Creek
Toll Brothers At George's Ranc
Trails Of Herff Ranch
Trailwood
Village Oaks
Waterstone
Waterstone On The Guadalupe
Windwood Es
Windwood Estates
Woods Of Frederick Creek
Woodside Village




























































































































