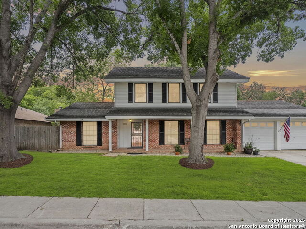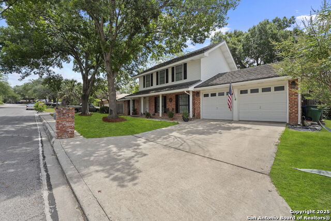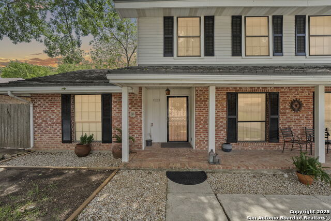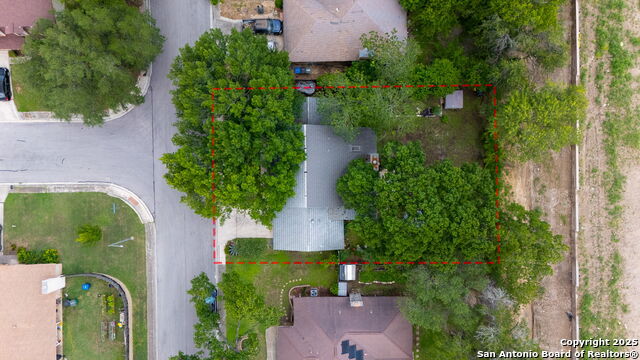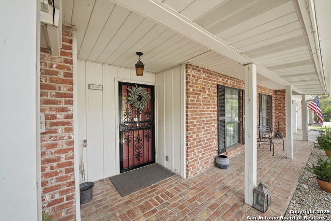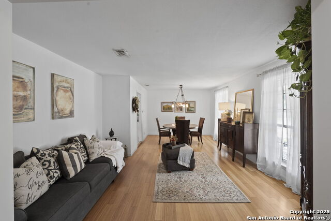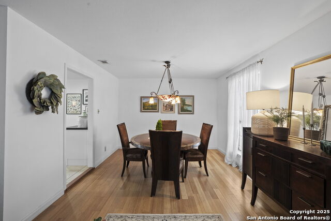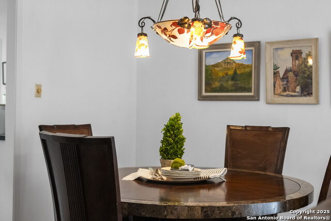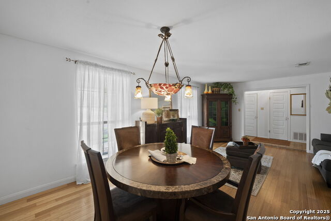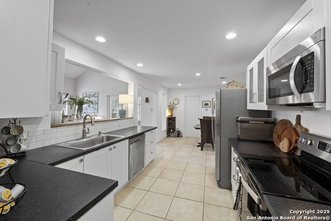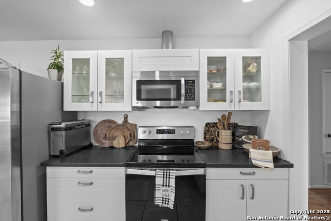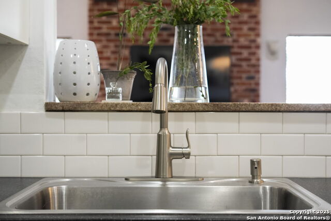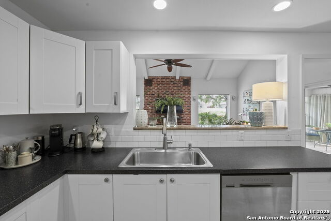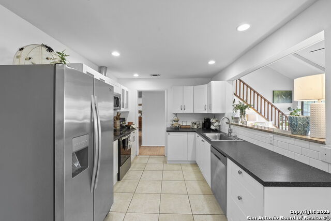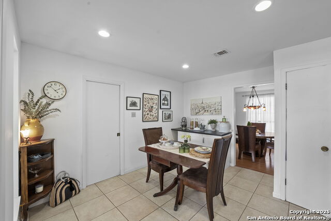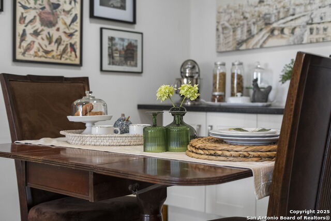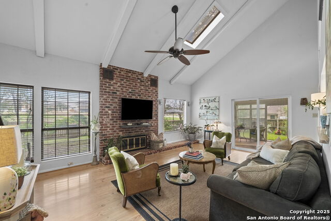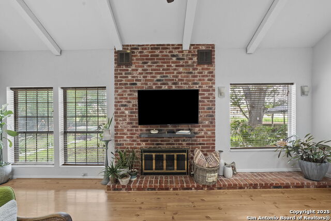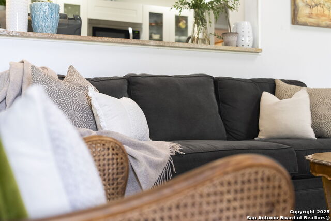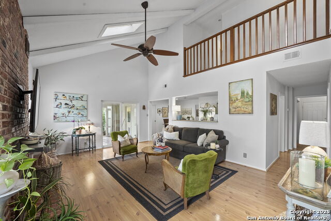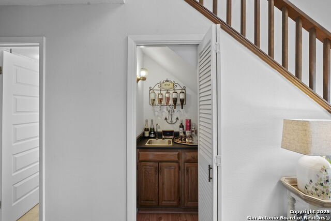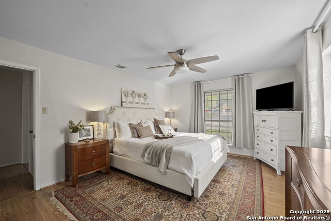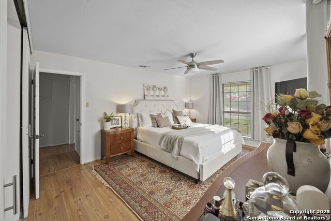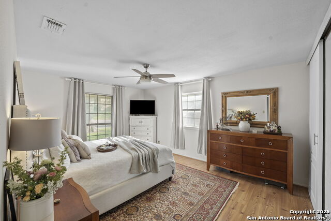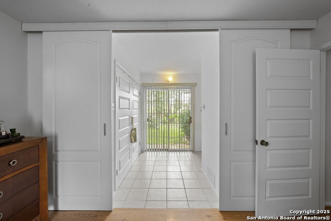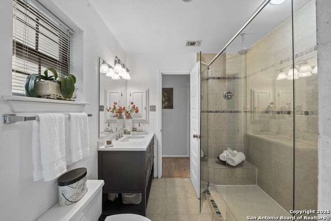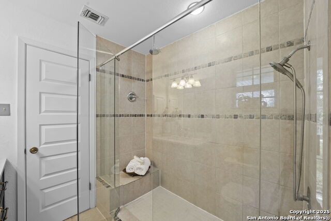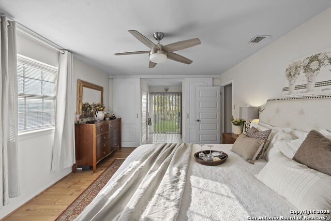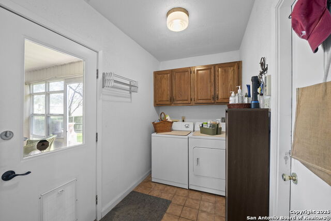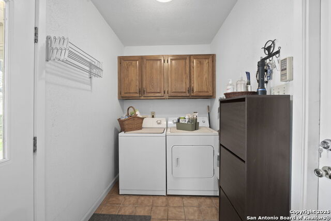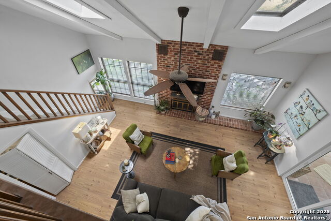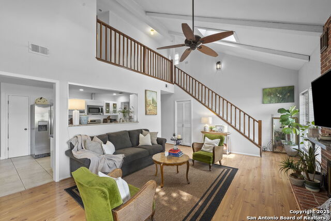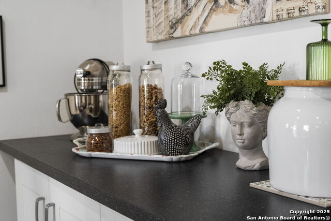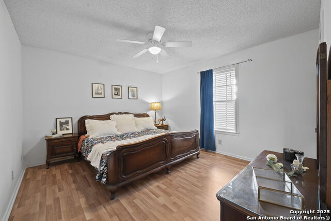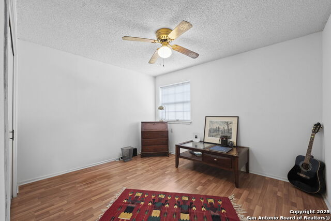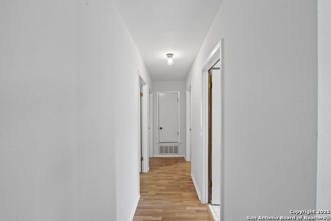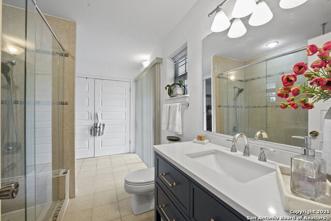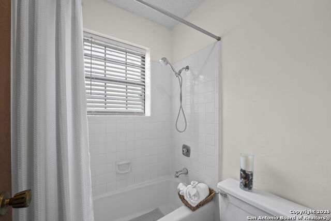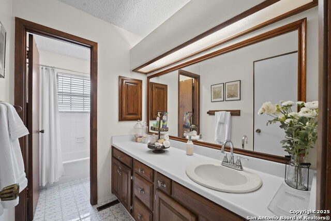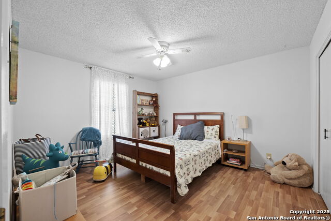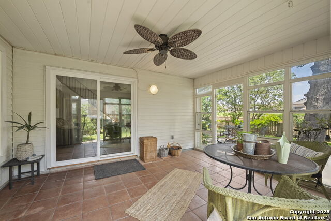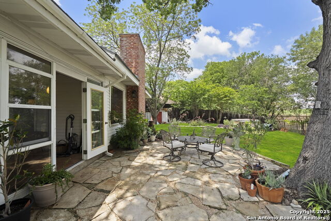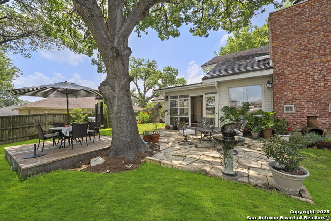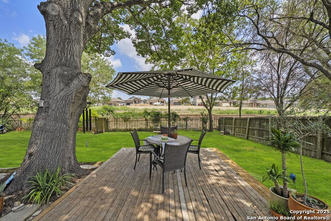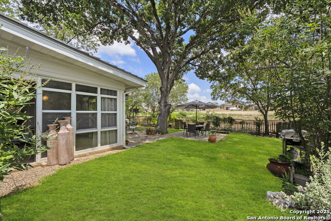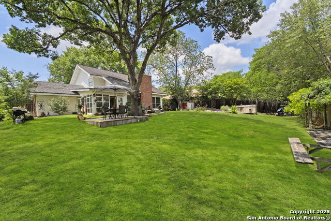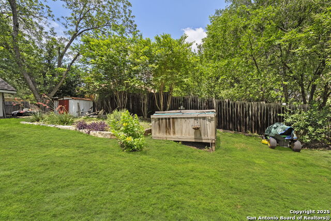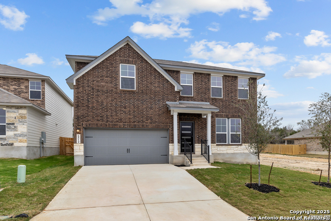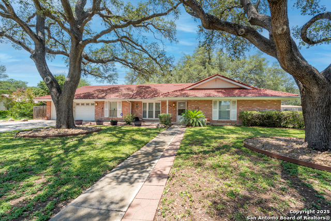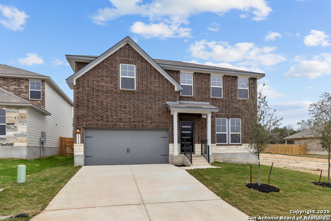6330 Meadow Haven, San Antonio, TX 78239
Property Photos
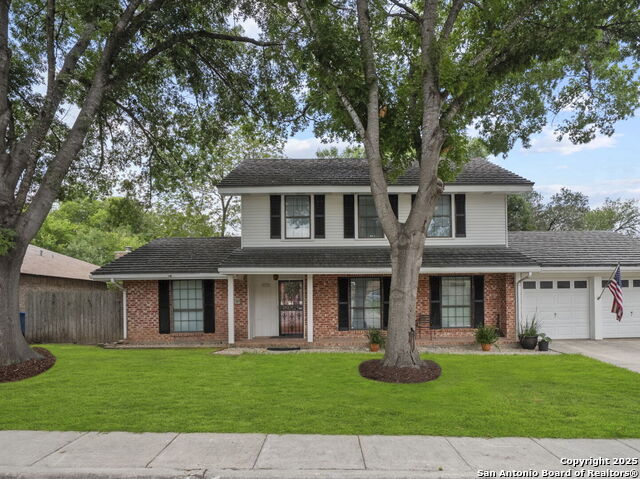
Would you like to sell your home before you purchase this one?
Priced at Only: $339,000
For more Information Call:
Address: 6330 Meadow Haven, San Antonio, TX 78239
Property Location and Similar Properties
- MLS#: 1877757 ( Single Residential )
- Street Address: 6330 Meadow Haven
- Viewed: 9
- Price: $339,000
- Price sqft: $144
- Waterfront: No
- Year Built: 1979
- Bldg sqft: 2354
- Bedrooms: 4
- Total Baths: 2
- Full Baths: 2
- Garage / Parking Spaces: 2
- Days On Market: 18
- Additional Information
- County: BEXAR
- City: San Antonio
- Zipcode: 78239
- Subdivision: Royal Ridge
- District: North East I.S.D.
- Elementary School: Royal Ridge
- Middle School: White Ed
- High School: Roosevelt
- Provided by: Magnolia Realty
- Contact: Laura Collins
- (210) 422-8428

- DMCA Notice
-
DescriptionWelcome to your charming new retreat, nestled in a quiet, well established community of Royal Ridge, known for its excellent schools and peaceful atmosphere. This beautifully maintained 4 bedroom, 2 bathroom home offers the perfect blend of warmth, space, and timeless style. Step inside to find soaring vaulted ceilings and a spacious living area centered around a cozy wood burning fireplace ideal for relaxing evenings at home. The French inspired kitchen is a true standout, featuring elegant details, ample counter space, and a layout that's as functional as it is beautiful perfect for entertaining or enjoying quiet mornings with coffee and sunshine. The owner's suite is conveniently located on the main floor, offering privacy and comfort, while all secondary bedrooms are upstairs ideal for creating personal space for family or guests. Enjoy year round living in the enclosed Florida room, perfect for reading, play, or hosting, all while overlooking the expansive backyard shaded by mature trees. There's plenty of room to garden, play, or even add a pool. With a spacious 2 car garage, generous storage throughout, and a warm, inviting feel, this home checks all the boxes for comfortable family living. Come discover your next chapter here where character, comfort, and community meet.
Payment Calculator
- Principal & Interest -
- Property Tax $
- Home Insurance $
- HOA Fees $
- Monthly -
Features
Building and Construction
- Apprx Age: 46
- Builder Name: Buddy Burns
- Construction: Pre-Owned
- Exterior Features: 3 Sides Masonry, Aluminum
- Floor: Saltillo Tile, Ceramic Tile, Wood, Laminate
- Foundation: Slab
- Kitchen Length: 13
- Other Structures: Storage
- Roof: Metal
- Source Sqft: Appsl Dist
Land Information
- Lot Description: Mature Trees (ext feat), Sloping
- Lot Improvements: Street Paved, Curbs, Street Gutters, Sidewalks, Streetlights, Fire Hydrant w/in 500', City Street
School Information
- Elementary School: Royal Ridge
- High School: Roosevelt
- Middle School: White Ed
- School District: North East I.S.D.
Garage and Parking
- Garage Parking: Two Car Garage, Oversized
Eco-Communities
- Energy Efficiency: Smart Electric Meter, Storm Windows, Storm Doors, Ceiling Fans
- Water/Sewer: City
Utilities
- Air Conditioning: One Central
- Fireplace: One, Living Room
- Heating Fuel: Electric
- Heating: Central, Heat Pump
- Utility Supplier Elec: CPS
- Utility Supplier Sewer: SAWS
- Utility Supplier Water: SAWS
- Window Coverings: All Remain
Amenities
- Neighborhood Amenities: Pool, Tennis, Clubhouse, Sports Court
Finance and Tax Information
- Days On Market: 17
- Home Faces: North
- Home Owners Association Mandatory: None
- Total Tax: 7017.31
Rental Information
- Currently Being Leased: No
Other Features
- Accessibility: Doors-Pocket, Doors-Swing-In, First Floor Bedroom
- Contract: Exclusive Right To Sell
- Instdir: IH 35 Southbound go left at O'Connor go right at Royal Ridge turn left at Royal Meadow and turn left at Meadow Haven, house is on the RIGHT.
- Interior Features: Two Living Area, Separate Dining Room, Two Eating Areas, Florida Room, Utility Area in Garage, Cable TV Available, Laundry Main Level, Laundry Lower Level, Laundry Room, Telephone, Attic - Access only
- Legal Desc Lot: 27
- Legal Description: Ncb 16713 Blk 6 Lot 27
- Occupancy: Owner
- Ph To Show: 210-222-2227
- Possession: Closing/Funding
- Style: Two Story, Colonial
Owner Information
- Owner Lrealreb: No
Similar Properties
Nearby Subdivisions



