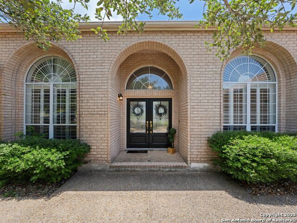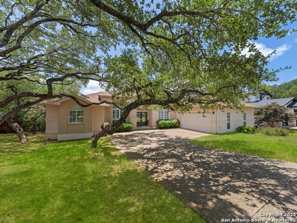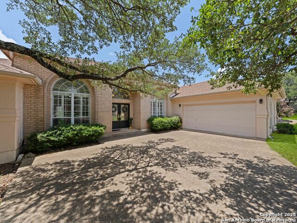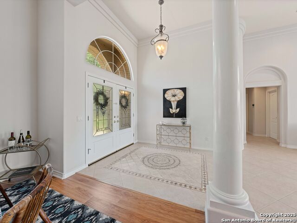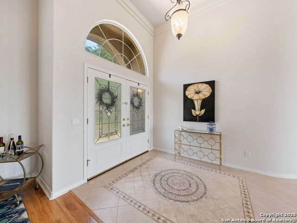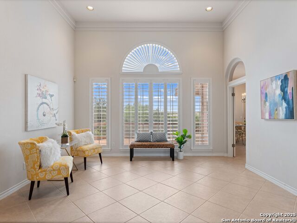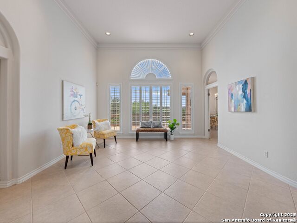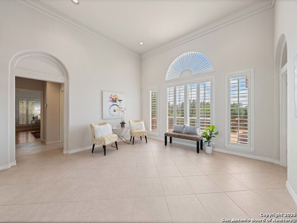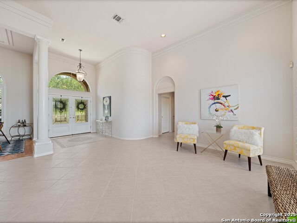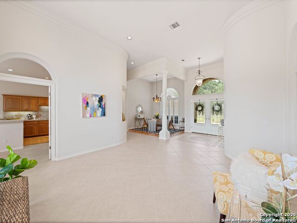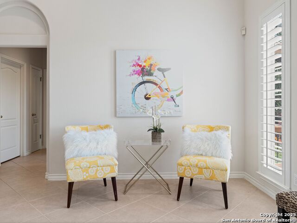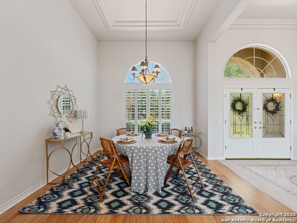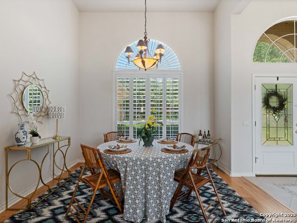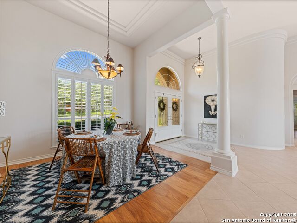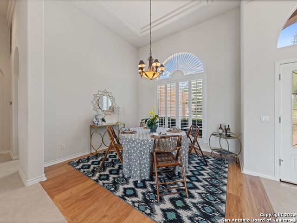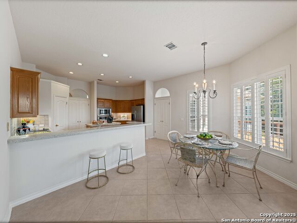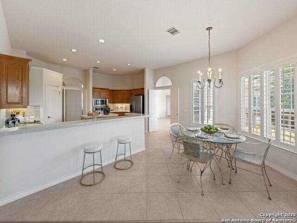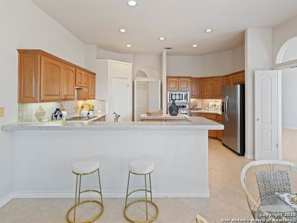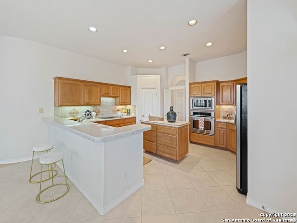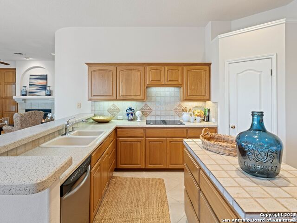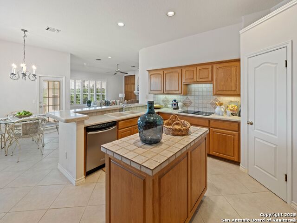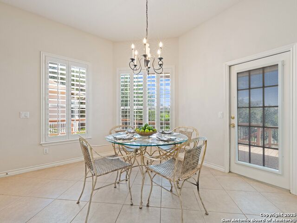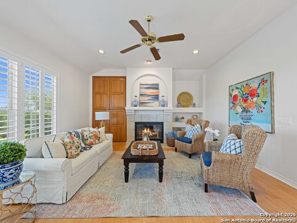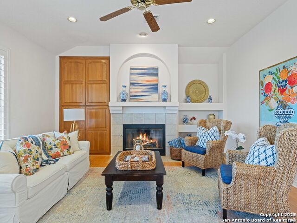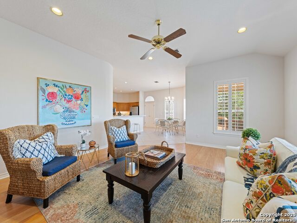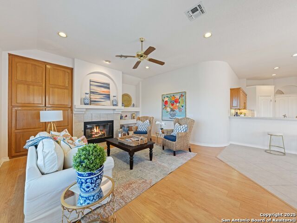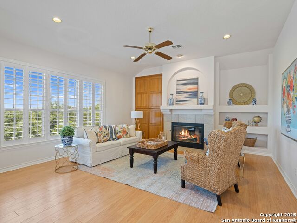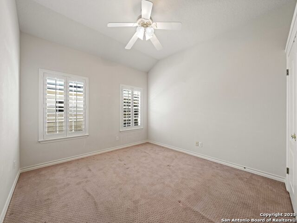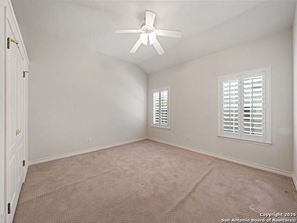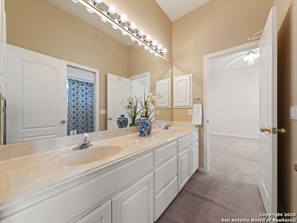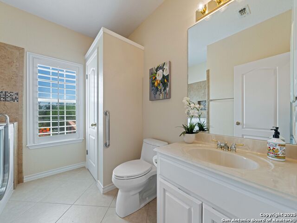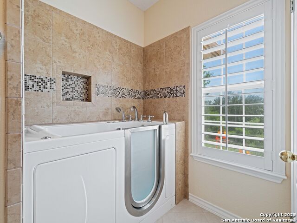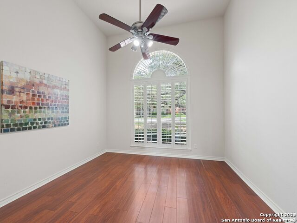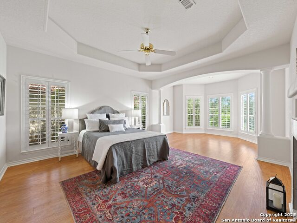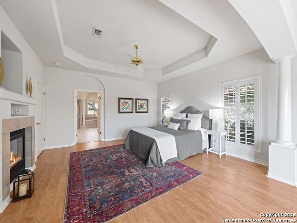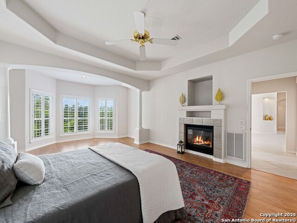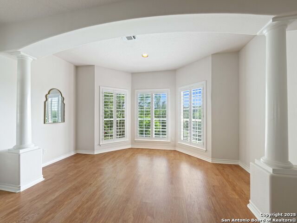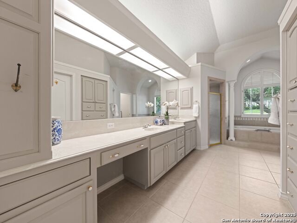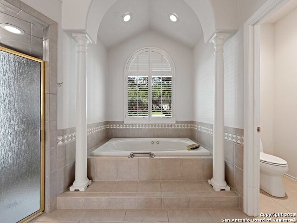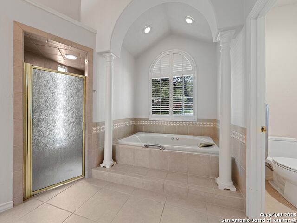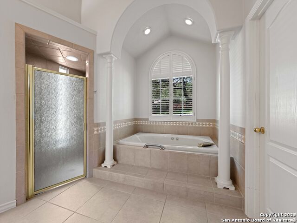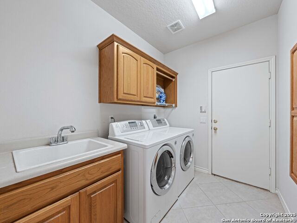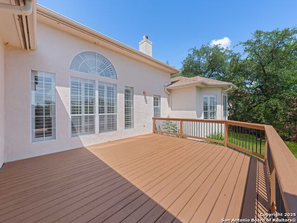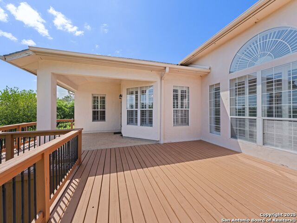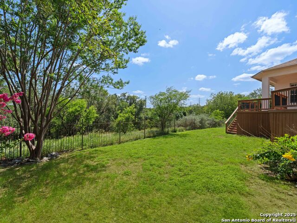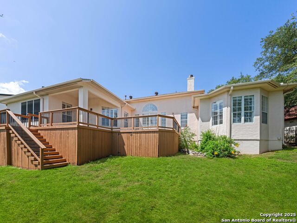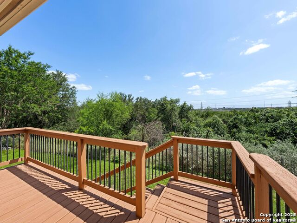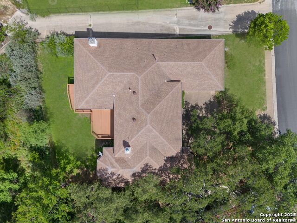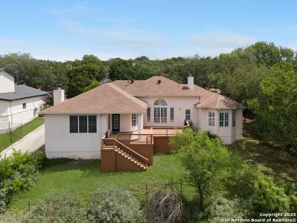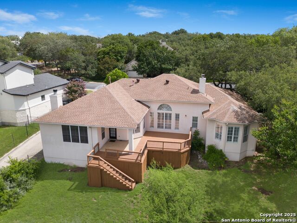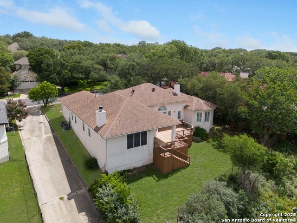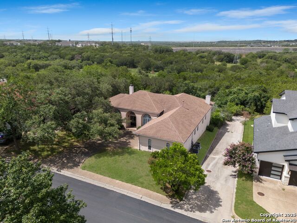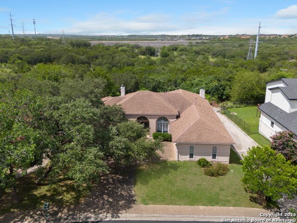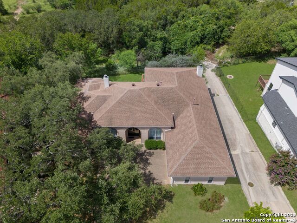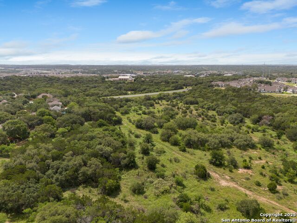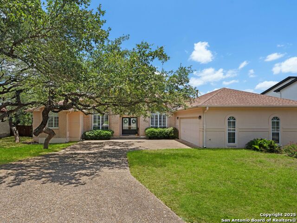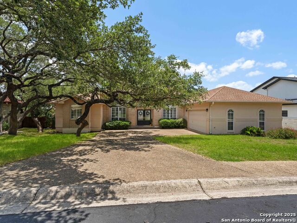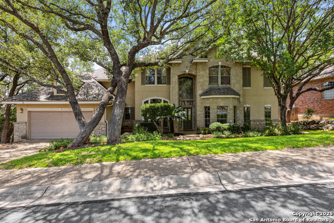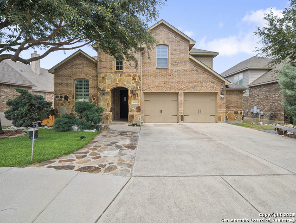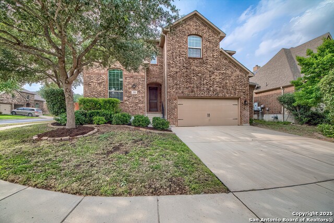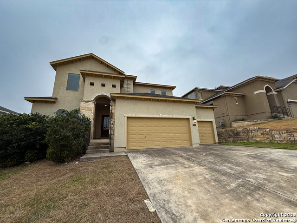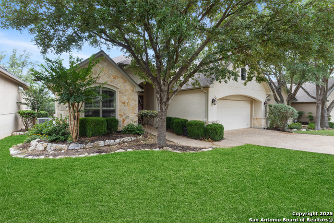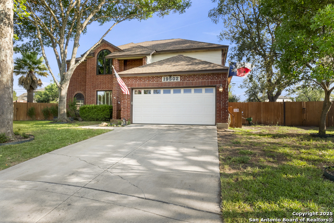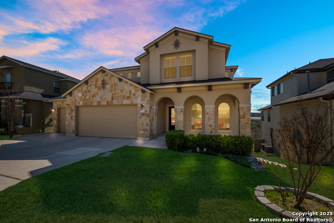18219 Apache Springs, San Antonio, TX 78259
Property Photos
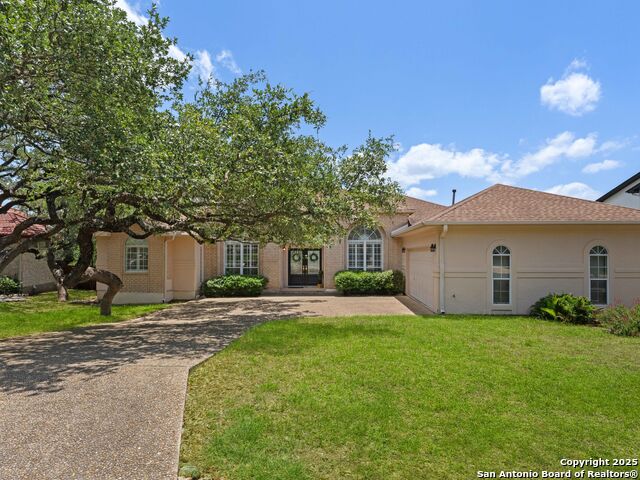
Would you like to sell your home before you purchase this one?
Priced at Only: $540,000
For more Information Call:
Address: 18219 Apache Springs, San Antonio, TX 78259
Property Location and Similar Properties
- MLS#: 1877611 ( Single Residential )
- Street Address: 18219 Apache Springs
- Viewed: 10
- Price: $540,000
- Price sqft: $199
- Waterfront: No
- Year Built: 1995
- Bldg sqft: 2708
- Bedrooms: 4
- Total Baths: 3
- Full Baths: 3
- Garage / Parking Spaces: 2
- Days On Market: 19
- Additional Information
- County: BEXAR
- City: San Antonio
- Zipcode: 78259
- Subdivision: Emerald Forest
- District: North East I.S.D.
- Elementary School: Bulverde Creek
- Middle School: Hill
- High School: Johnson
- Provided by: Kuper Sotheby's Int'l Realty
- Contact: Amy Laurel
- (210) 995-5585

- DMCA Notice
-
DescriptionWelcome to this spacious one story 4 bedroom, 3 bath home offering 2,708 sq ft of living space on a generous .23 acre lot backing to a permanent greenbelt in the highly sought after, guard gated community of Emerald Forest. Perfectly located just off Loop 1604, with easy access to HWY 281 and I 35, this home offers privacy, comfort, and convenience. Inside, you'll find an inviting island kitchen with warm oak cabinetry that opens to the family room, complete with beautiful oak built ins and a cozy fireplace, ideal for gatherings and everyday living. The split primary suite is a true retreat, featuring a private sitting area with tranquil views of the lush greenbelt, a second fireplace, and a spacious his and hers closet. The ensuite bath boasts a whirlpool tub, a separate shower, and a spa like atmosphere. A secondary bathroom has been thoughtfully updated with a spa style walk in bath, creating a serene space for relaxation. The smart floor plan includes the primary and one secondary bedroom on one side, with two additional bedrooms sharing a Jack and Jill bath on the opposite wing, perfect for multigenerational living or guest privacy.
Payment Calculator
- Principal & Interest -
- Property Tax $
- Home Insurance $
- HOA Fees $
- Monthly -
Features
Building and Construction
- Apprx Age: 30
- Builder Name: SITTERLE
- Construction: Pre-Owned
- Exterior Features: Brick, Stucco
- Floor: Carpeting, Ceramic Tile, Wood
- Foundation: Slab
- Kitchen Length: 17
- Roof: Composition
- Source Sqft: Appsl Dist
Land Information
- Lot Description: On Greenbelt, Mature Trees (ext feat)
- Lot Improvements: Street Paved, Curbs, Street Gutters, Sidewalks, Private Road
School Information
- Elementary School: Bulverde Creek
- High School: Johnson
- Middle School: Hill
- School District: North East I.S.D.
Garage and Parking
- Garage Parking: Two Car Garage, Attached, Side Entry
Eco-Communities
- Energy Efficiency: Programmable Thermostat, Double Pane Windows, Ceiling Fans
- Water/Sewer: Water System, City
Utilities
- Air Conditioning: Two Central
- Fireplace: Two, Family Room, Primary Bedroom
- Heating Fuel: Electric
- Heating: Central
- Recent Rehab: No
- Utility Supplier Elec: CPS
- Utility Supplier Gas: CPS
- Utility Supplier Sewer: SAWS
- Utility Supplier Water: SAWS
- Window Coverings: All Remain
Amenities
- Neighborhood Amenities: Controlled Access, Pool, Tennis, Clubhouse, Park/Playground, Jogging Trails, Sports Court, Bike Trails, Basketball Court, Guarded Access
Finance and Tax Information
- Days On Market: 18
- Home Faces: North
- Home Owners Association Fee: 479
- Home Owners Association Frequency: Quarterly
- Home Owners Association Mandatory: Mandatory
- Home Owners Association Name: EMERALD FOREST HOA
- Total Tax: 12901.66
Other Features
- Accessibility: Int Door Opening 32"+, Ext Door Opening 36"+, Hallways 42" Wide, Doors-Swing-In, Grab Bars in Bathroom(s), Ramped Entrance, No Steps Down, No Stairs, First Floor Bath, Stall Shower, Wheelchair Adaptable
- Contract: Exclusive Right To Sell
- Instdir: US-281 N to N Loop 1604 E. Take the exit toward Bulverde Rd from TX-1604 Loop E. U-turn on Loop 1604 E. Slight right onto Emerald Forest Dr. Turn left onto Apache Springs Dr. Home is on your left.
- Interior Features: Two Living Area, Separate Dining Room, Two Eating Areas, Island Kitchen, Breakfast Bar, Walk-In Pantry, Utility Area in Garage, 1st Floor Lvl/No Steps, High Ceilings, Open Floor Plan, Cable TV Available, High Speed Internet, Laundry Room, Walk in Closets
- Legal Desc Lot: 505
- Legal Description: Ncb 34955A Blk Lot 505 (Emerald Forest Pud Ut-1) "Emerald Fo
- Miscellaneous: City Bus, Virtual Tour, School Bus
- Occupancy: Vacant
- Ph To Show: 210-222-2227
- Possession: Closing/Funding
- Style: One Story, Mediterranean
- Views: 10
Owner Information
- Owner Lrealreb: No
Similar Properties
Nearby Subdivisions
Bulverde Creek
Bulverde Gardens
Cavalo Creek Estates
Cliffs At Cibolo
Emerald Forest
Emerald Forest Garde
Encino Bluff
Encino Creek
Encino Forest
Encino Mesa
Encino Park
Encino Ridge
Enclave At Bulverde Cree
Evans Ranch
Fox Grove
La Fontana
La Fontana Villas
Na
Northwood Hills
Pinon Creek
Redland Heights
Redland Ridge
Redland Woods
Roseheart
Sienna
Sorrento
Summit At Bulverde Creek
Terraces At Encino P
Valencia Hills
Valencia Hills Enclave
Village At Encino Park
Winchester Hills
Woodsview At Bulverde Creek
Woodview At Bulverde Cre



