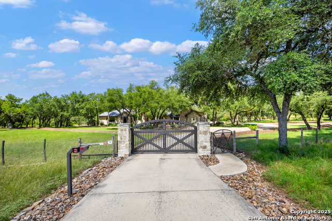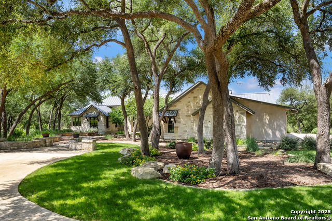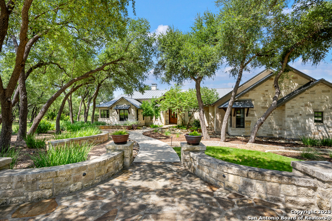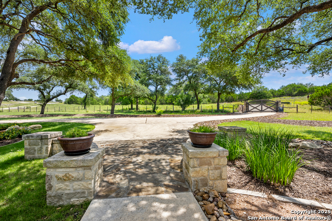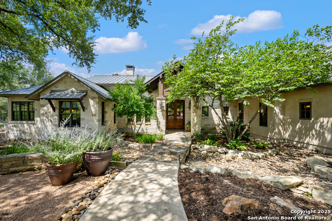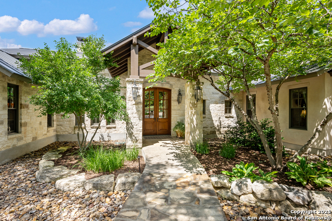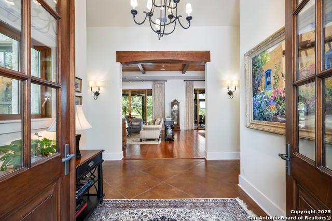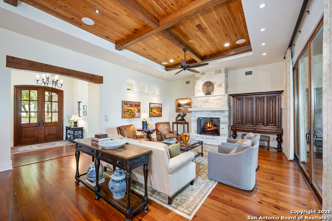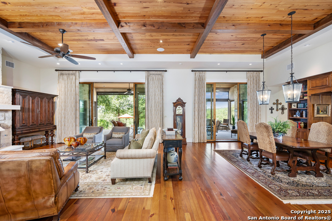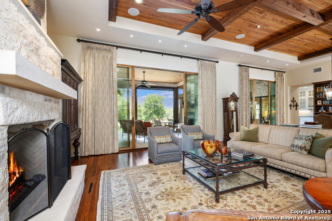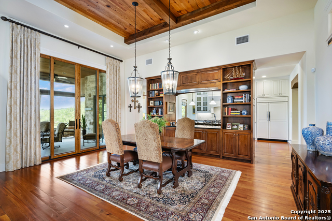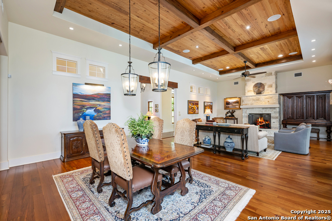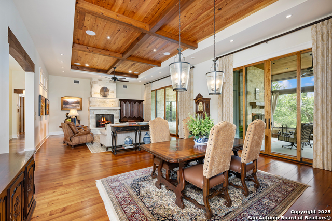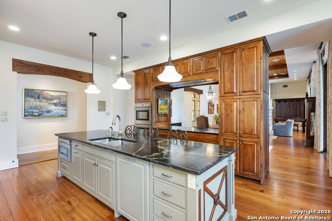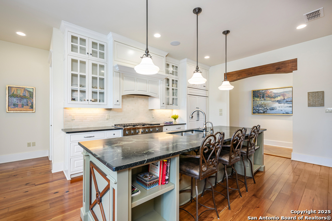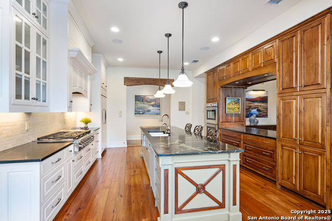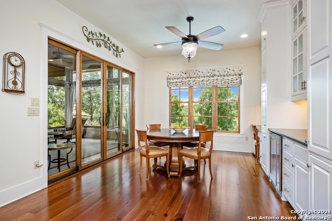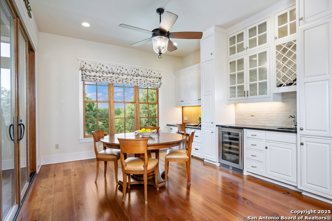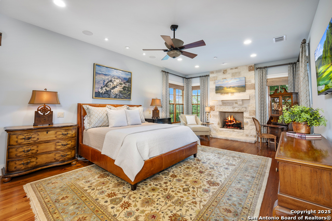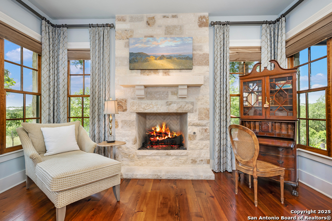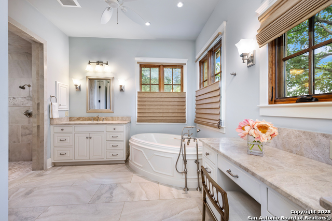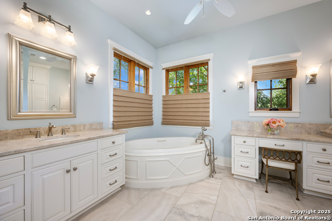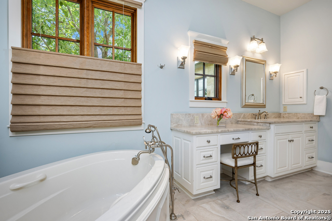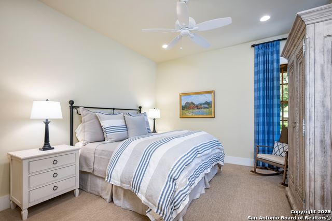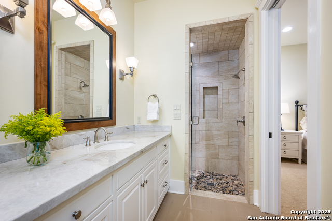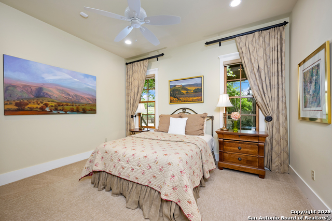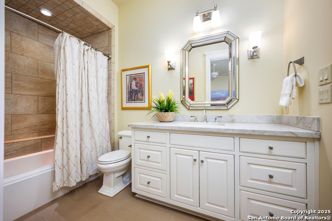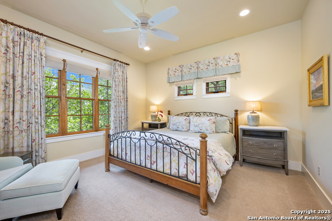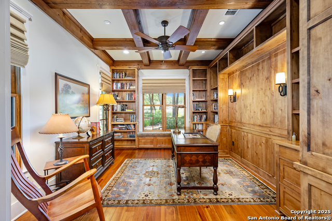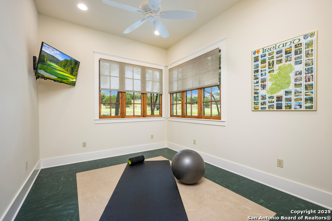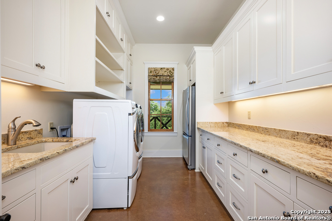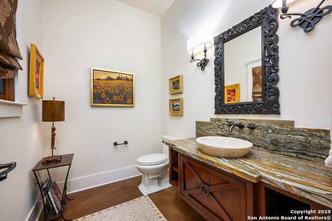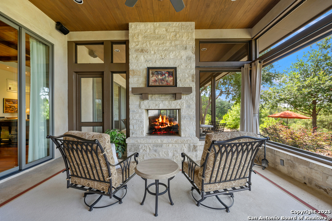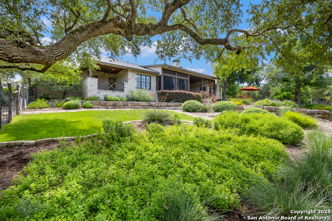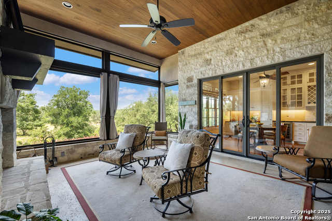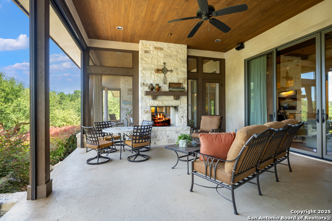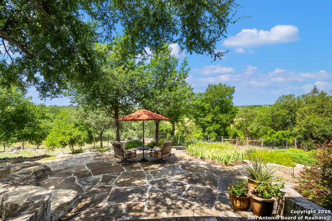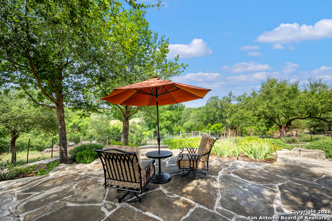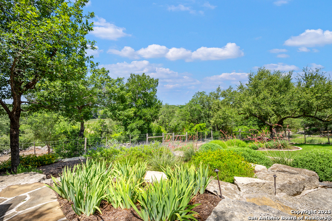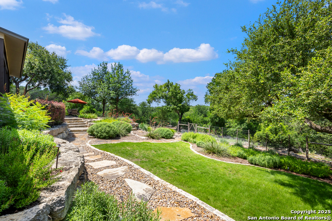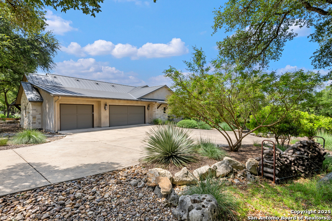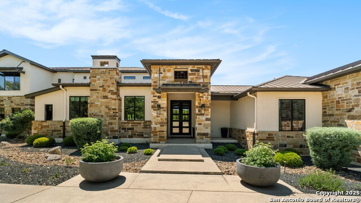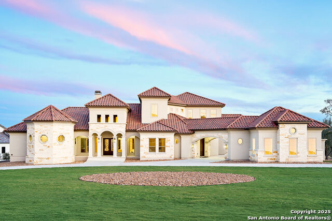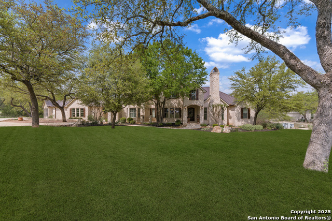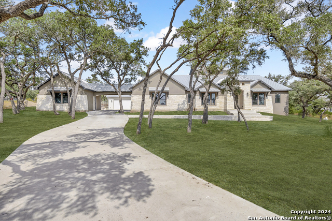112 Sunriver, Boerne, TX 78006
Property Photos
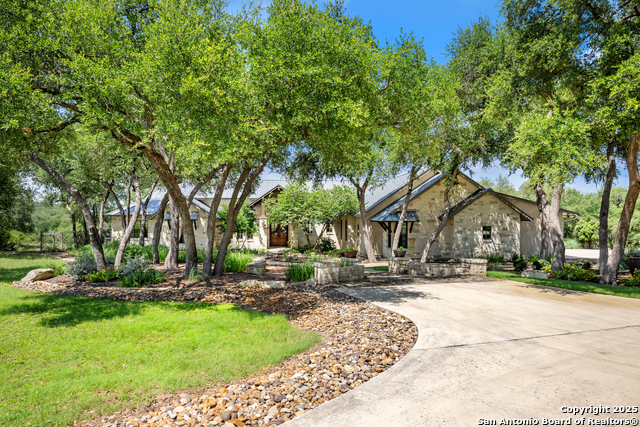
Would you like to sell your home before you purchase this one?
Priced at Only: $2,185,000
For more Information Call:
Address: 112 Sunriver, Boerne, TX 78006
Property Location and Similar Properties
- MLS#: 1877576 ( Single Residential )
- Street Address: 112 Sunriver
- Viewed: 3
- Price: $2,185,000
- Price sqft: $470
- Waterfront: No
- Year Built: 2015
- Bldg sqft: 4650
- Bedrooms: 4
- Total Baths: 5
- Full Baths: 4
- 1/2 Baths: 1
- Garage / Parking Spaces: 3
- Days On Market: 18
- Additional Information
- County: KENDALL
- City: Boerne
- Zipcode: 78006
- Subdivision: Cordillera Ranch
- District: Boerne
- Elementary School: Call District
- Middle School: Call District
- High School: Call District
- Provided by: San Antonio Portfolio KW RE
- Contact: Patricia Nelson
- (210) 387-3830

- DMCA Notice
-
DescriptionMeticulously designed by renowned builder Robert Thorton, this extraordinary single story estate is nestled on 4.36 park like acres, offering privacy, tranquility, and sweeping Hill Country views. Behind a private gate, the home is a showcase of refined taste, timeless design, and a true passion for fine living and entertaining indoors and out. Bathed in natural light, the home's elegant interior features artisan craftsmanship at every turn. Highlights include custom wood windows and transoms, exquisite ceiling treatments, rich millwork, 8" baseboards and designer fixtures. Each room tells its own story, layered with texture, detail, and sophisticated charm. At the heart of the home is the dramatic great room an awe inspiring space with vaulted, beam accented ceilings and a stunning floor to ceiling stone fireplace. The refined dining area is complete with a built in buffet seamlessly connecting to the gourmet kitchen. Sets of sliding glass doors open to dual outdoor patios joined by a striking double sided fireplace. One patio is screened for year round comfort, while the other features retractable screens for a seamless indoor outdoor experience. The island kitchen is a dream for culinary enthusiasts. Outfitted with top tier stainless steel appliances, it includes a DCS 6 burner gas range with griddle and double ovens, a Sub Zero refrigerator and freezer, custom cabinetry with pull out shelving, soft close drawers, and expansive workspaces. Adjoining the kitchen is a bright breakfast area complete with a wet bar and a built in home management center that is ideal for both casual meals and elaborate entertaining. The owner's wing is a private sanctuary, anchored by a gas log fireplace and serene views of the surrounding landscape. The spa infused bathroom features dual vanities, a makeup vanity, a freestanding soaking tub, a walk in shower with intricate tilework, and a custom designed wardrobe room. Three additional spacious bedrooms each with en suite baths and walk in closets, ensure comfort for family or guests. Additional amenities include a private study, a dedicated exercise room, a sprawling utility room and a large walk in holiday storage closet. Outdoors, nature's beauty takes center stage. The expansive patios, mature shade trees and vibrant landscaping create a peaceful retreat perfect for al fresco dining or quiet reflection. Whether hosting or relaxing, this property offers an unmatched blend of elegance and comfort. Come experience Hill Country living at its finest.
Payment Calculator
- Principal & Interest -
- Property Tax $
- Home Insurance $
- HOA Fees $
- Monthly -
Features
Building and Construction
- Apprx Age: 10
- Builder Name: Robert Thorton
- Construction: Pre-Owned
- Exterior Features: Stone/Rock, Stucco
- Floor: Carpeting, Wood, Stained Concrete
- Foundation: Slab
- Kitchen Length: 17
- Roof: Metal
- Source Sqft: Appsl Dist
Land Information
- Lot Description: County VIew, 2 - 5 Acres, Wooded, Mature Trees (ext feat), Creek - Seasonal
- Lot Improvements: Street Paved, Asphalt
School Information
- Elementary School: Call District
- High School: Call District
- Middle School: Call District
- School District: Boerne
Garage and Parking
- Garage Parking: Three Car Garage, Attached, Side Entry, Oversized
Eco-Communities
- Energy Efficiency: Tankless Water Heater, 13-15 SEER AX, Programmable Thermostat, Double Pane Windows, Foam Insulation, Ceiling Fans, Recirculating Hot Water
- Green Features: Drought Tolerant Plants, Low Flow Commode, Rain/Freeze Sensors
- Water/Sewer: Co-op Water
Utilities
- Air Conditioning: Two Central, Heat Pump, Zoned
- Fireplace: Three+, Family Room, Primary Bedroom, Gas Logs Included, Wood Burning, Gas, Stone/Rock/Brick, Other
- Heating Fuel: Electric, Propane Owned
- Heating: Central, Heat Pump, Zoned, 2 Units, Other
- Number Of Fireplaces: 3+
- Recent Rehab: No
- Utility Supplier Elec: Pedernales
- Utility Supplier Gas: Propane
- Utility Supplier Grbge: Waste Conn.
- Utility Supplier Sewer: GBRA
- Utility Supplier Water: GBRA
- Window Coverings: All Remain
Amenities
- Neighborhood Amenities: Controlled Access, Waterfront Access, Park/Playground, Jogging Trails, Sports Court, Bike Trails, BBQ/Grill, Lake/River Park, Guarded Access
Finance and Tax Information
- Days On Market: 18
- Home Owners Association Fee: 2700
- Home Owners Association Frequency: Annually
- Home Owners Association Mandatory: Mandatory
- Home Owners Association Name: CORDILLERA RANCH PROPERTY OWNERS ASSOCIATION
- Total Tax: 21025.17
Rental Information
- Currently Being Leased: No
Other Features
- Contract: Exclusive Right To Sell
- Instdir: Hwy 46 - Cordillera Trace - Rio Cordillera - River Crossing - Sunriver
- Interior Features: One Living Area, Liv/Din Combo, Eat-In Kitchen, Two Eating Areas, Island Kitchen, Breakfast Bar, Walk-In Pantry, Study/Library, Utility Room Inside, Secondary Bedroom Down, 1st Floor Lvl/No Steps, High Ceilings, Open Floor Plan, Pull Down Storage, High Speed Internet, All Bedrooms Downstairs, Walk in Closets, Attic - Partially Floored, Attic - Pull Down Stairs
- Legal Desc Lot: 10A
- Legal Description: Cordillera Ranch Unit 106B Blk A Lot 10A (Replat), 4.36 Acre
- Occupancy: Owner
- Ph To Show: (210) 222-2227
- Possession: Closing/Funding, Negotiable
- Style: One Story, Texas Hill Country
Owner Information
- Owner Lrealreb: No
Similar Properties
Nearby Subdivisions
(cobcentral) City Of Boerne Ce
(smdy Area) Someday Area
Acres North
Anaqua Springs Ranch
Balcones Creek
Bent Tree
Bentwood
Beversdorff
Bisdn
Bluegrass
Boerne
Boerne Heights
Brentwood
Caliza Reserve
Champion Heights
Champion Heights - Kendall Cou
Chaparral Creek
Cheevers
Cibolo Crossing
City
Cordillera Ranch
Corley Farms
Cottages On Oak Park
Country Bend
Creekside
Creekside Place
Cypress Bend On The Guadalupe
Diamond Ridge
Dietert
Dresden Wood 1
Durango Reserve
Eastland Terr/boerne
English Oaks
Esperanza
Esperanza - Kendall County
Esser Addition
Estancia
Evergreen Courts
Fox Falls
Friendly Hills
George's Ranch
Greco Bend
Harnisch Baer
Hidden Oaks
High Point Ranch Subdivision
Highland Park
Indian Acres
Indian Hills
Indian Springs
Irons & Gates Addition
Irons & Grahams Addition
K-bar-m Ranch
Kendall Creek Estates
Kendall Oaks
Kendall Woods
Kendall Woods Estate
Kendall Woods Estates
Kernaghan Addition
Lake Country
Limestone Ranch
Menger Springs
Miralomas Garden Homes Unit 1
Miralomas The Reserve
Moosehead Manor
Mountain Laurel Heights
N/a
Na
None
Not In Defined Subdivision
Oak Park
Oak Park Addition
Oak Retreat
Out/kendall
Out/kendall Co.
Pecan Springs
Platten Creek
Pleasant Valley
Randy Addition
Ranger Creek
Regency At Esperanza
Regency At Esperanza - Flamenc
Regency At Esperanza - Sardana
Regency At Esperanza - Zambra
Regency At Esperanza Sardana
Regent Park
Ridge At Tapatio
River Mountain Ranch
River View
Rolling Acres
Rosewood Gardens
Sabinas Creek Ranch
Sabinas Creek Ranch Phase 1
Sabinas Creek Ranch Phase 2
Saddlehorn
Sage Oaks
Scenic Crest
Schertz Addition
Serenity Oaks Estates
Shadow Valley Ranch
Silver Hills
Sonderland
Southern Oaks
Springs Of Cordillera Ranch
Sundance Ranch
Sunrise
Tapatio Springs
The Crossing
The Ranches At Creekside
The Reserve At Saddlehorn
The Villas At Hampton Place
The Woods Of Boerne Subdivisio
The Woods Of Frederick Creek
Trails Of Herff Ranch
Trailwood
Village Oaks
Waterstone
Waterstone On The Guadalupe
Windwood Es
Woods Of Boerne
Woods Of Frederick Creek
Woodside Village



