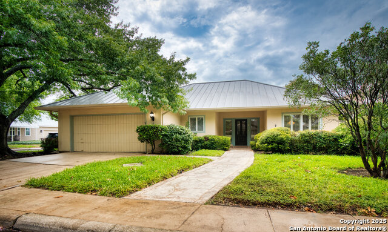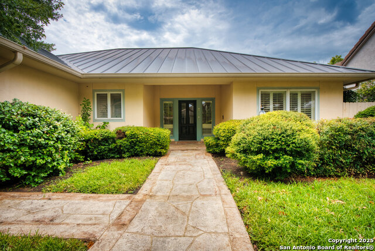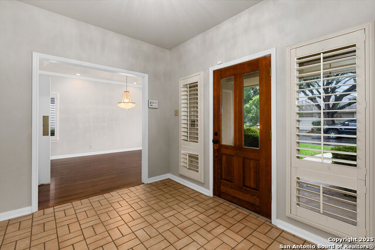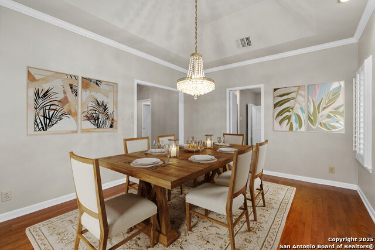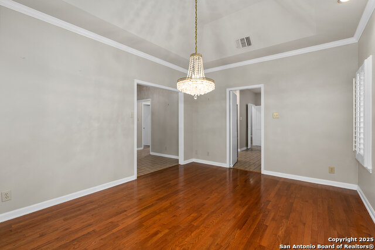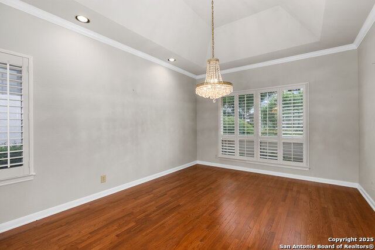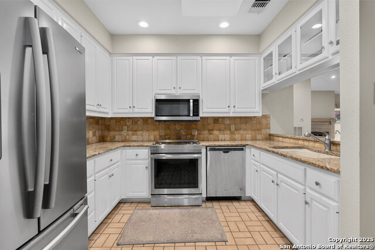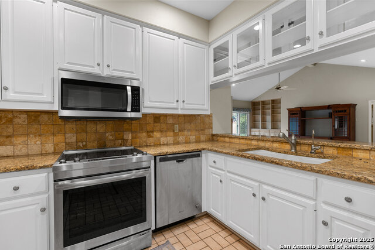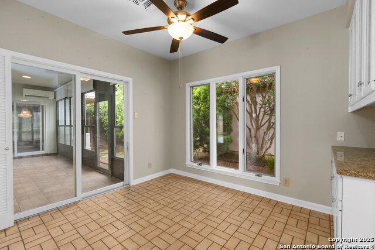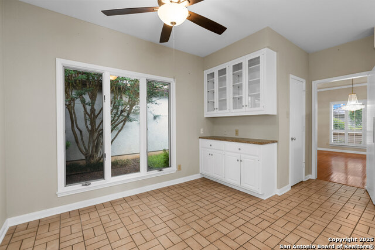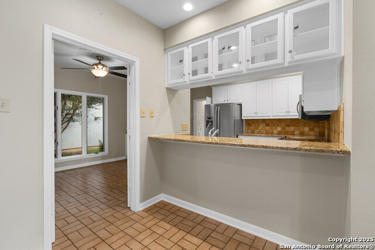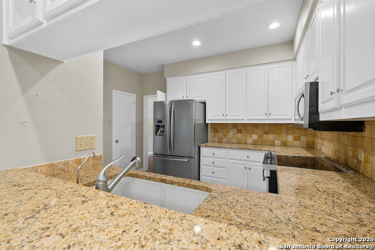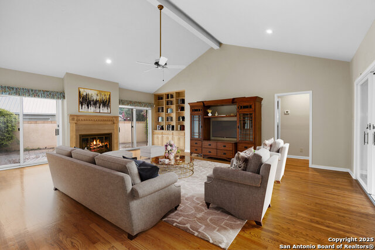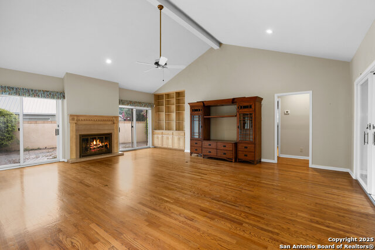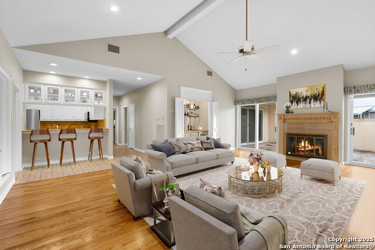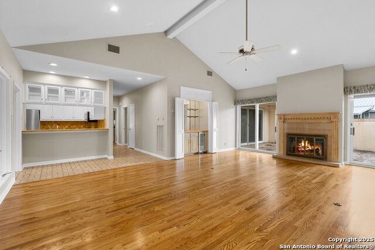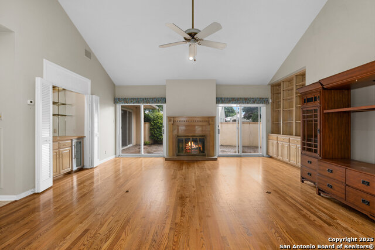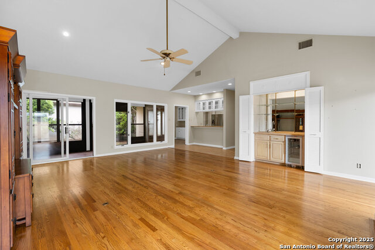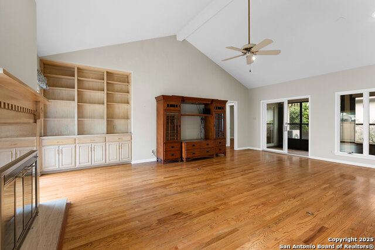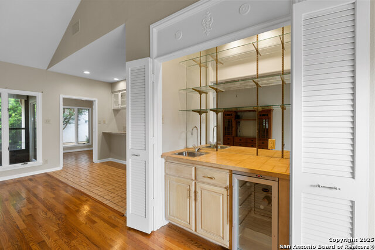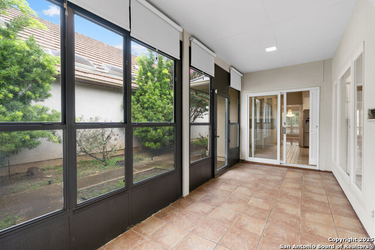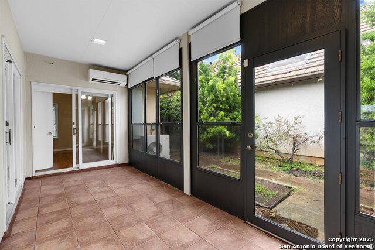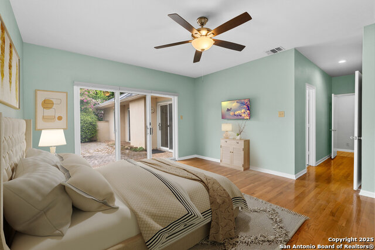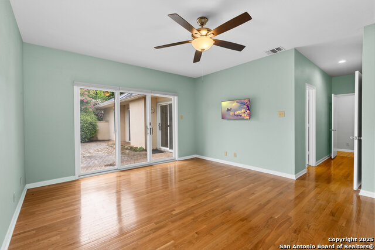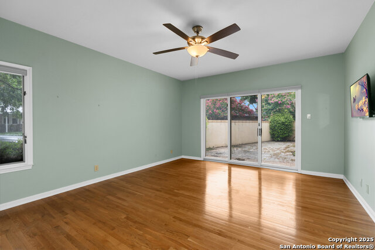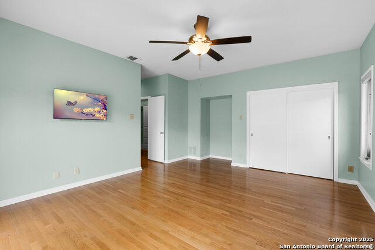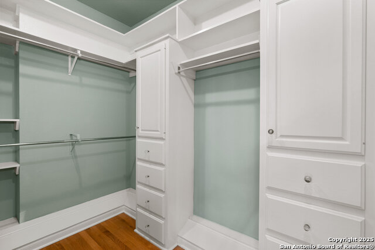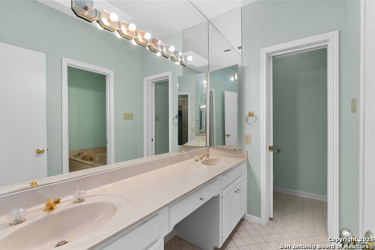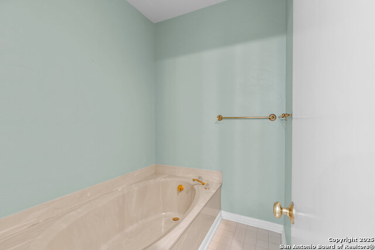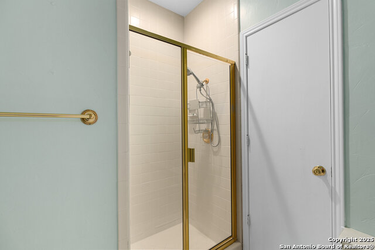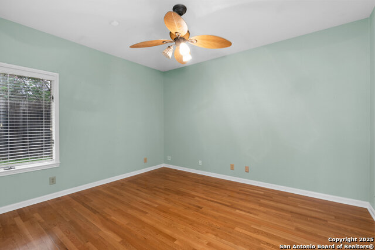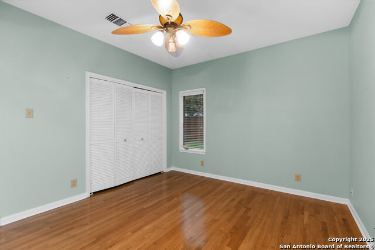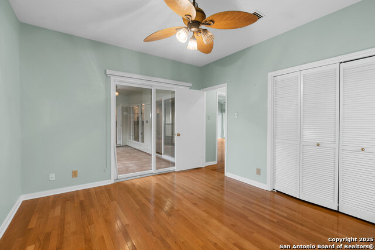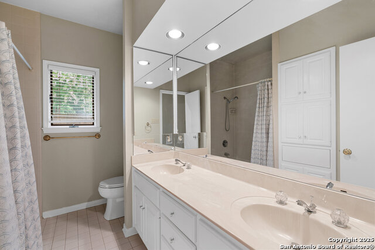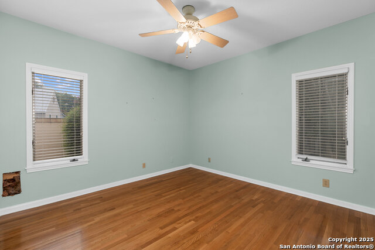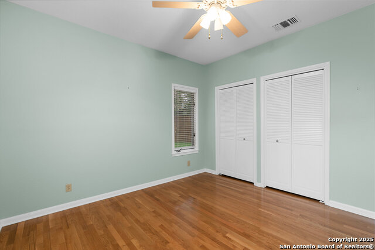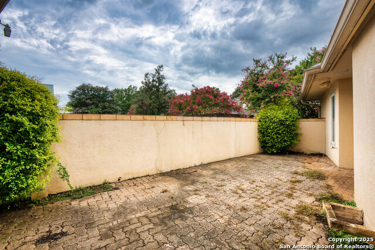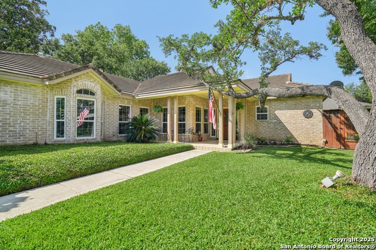1 Kensington Ct, San Antonio, TX 78218
Property Photos
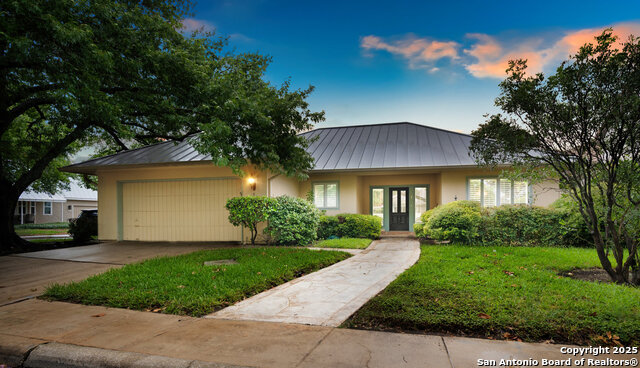
Would you like to sell your home before you purchase this one?
Priced at Only: $500,000
For more Information Call:
Address: 1 Kensington Ct, San Antonio, TX 78218
Property Location and Similar Properties
- MLS#: 1877559 ( Single Residential )
- Street Address: 1 Kensington Ct
- Viewed: 53
- Price: $500,000
- Price sqft: $199
- Waterfront: No
- Year Built: 1983
- Bldg sqft: 2511
- Bedrooms: 3
- Total Baths: 2
- Full Baths: 2
- Garage / Parking Spaces: 2
- Days On Market: 165
- Additional Information
- County: BEXAR
- City: San Antonio
- Zipcode: 78218
- Subdivision: Oakwell Farms
- District: North East I.S.D.
- Elementary School: Northwood
- Middle School: Garner
- High School: Macarthur
- Provided by: Kerri Real Estate LLC
- Contact: Kerri Hoermann
- (210) 260-7722

- DMCA Notice
-
Description**OPEN SUNDAY, SEPTEMBER 28TH FROM 2 4PM** Tucked inside the prestigious gated enclave of Oakwell Farms, this beautifully designed single story home offers a blend of timeless craftsmanship and everyday comfort. A sleek metal roof crowns the stucco home with durability and modern appeal, while vaulted and pop up ceilings amplify natural light and lend an airy style throughout the living space. Step inside to find a seamless mix of rich hardwood and ceramic tile flooring, balancing warmth and easy maintenance. The heart of the home is the open concept kitchen, featuring granite countertops, stainless steel appliances, and a view into the vaulted ceiling living room and patios perfect for gathering or unwinding. Anchoring the living space is a charming fireplace, adding warmth and ambiance year round, while a built in wet bar just off the seating area elevates entertaining with ease and style. With 3 spacious bedrooms and 2 full baths, the thoughtfully split floor plan offers ideal privacy and flow. The primary suite is generously sized, featuring hardwood floors, a walk in closet, and abundant natural light. The ensuite bath includes a dual sink vanity, separate soaking tub, and step in shower all ready for a new owner's personal touches or modern flair. The secondary bedrooms are positioned together and share a convenient hall bathroom, with ample space and functionality for guests or family, or for those with a creative eye, room to reimagine and elevate. For year round entertaining, the glassed in, air conditioned/heated porch provides a perfect indoor outdoor flex space great for game nights, weekend brunches, or peaceful mornings. Step outside to enjoy two patios, ideal for lounging or dining beneath the oaks, and a small grassy yard in the back of the house. Residents of Oakwell Farms enjoy 24/7 guarded entry, lush walking trails, a community pool, tennis courts, and a clubhouse, all minutes from dining, shopping, and top tier schools.
Payment Calculator
- Principal & Interest -
- Property Tax $
- Home Insurance $
- HOA Fees $
- Monthly -
Features
Building and Construction
- Apprx Age: 42
- Builder Name: Unknown
- Construction: Pre-Owned
- Exterior Features: Stucco
- Floor: Ceramic Tile, Wood, Vinyl
- Foundation: Slab
- Kitchen Length: 18
- Other Structures: None
- Roof: Metal
- Source Sqft: Appraiser
Land Information
- Lot Description: Corner, Cul-de-Sac/Dead End, Mature Trees (ext feat), Secluded, Level
- Lot Improvements: Street Paved, Curbs, Sidewalks, Private Road
School Information
- Elementary School: Northwood
- High School: Macarthur
- Middle School: Garner
- School District: North East I.S.D.
Garage and Parking
- Garage Parking: Two Car Garage
Eco-Communities
- Water/Sewer: Water System, Sewer System
Utilities
- Air Conditioning: Two Central, One Window/Wall
- Fireplace: One, Living Room, Gas Logs Included, Gas
- Heating Fuel: Natural Gas
- Heating: Central, Window Unit
- Recent Rehab: Yes
- Utility Supplier Elec: CPS
- Utility Supplier Gas: CPS
- Utility Supplier Grbge: City
- Utility Supplier Sewer: SAWS
- Utility Supplier Water: SAWS
- Window Coverings: All Remain
Amenities
- Neighborhood Amenities: Controlled Access, Pool, Tennis, Clubhouse, Park/Playground, Jogging Trails, Sports Court, Guarded Access
Finance and Tax Information
- Days On Market: 148
- Home Faces: East
- Home Owners Association Fee: 650
- Home Owners Association Frequency: Quarterly
- Home Owners Association Mandatory: Mandatory
- Home Owners Association Name: OAKWELL FARMS HOA
- Total Tax: 11603
Rental Information
- Currently Being Leased: No
Other Features
- Accessibility: 2+ Access Exits, Doors-Pocket, Entry Slope less than 1 foot, No Carpet, No Steps Down, Level Lot, No Stairs, First Floor Bath, Full Bath/Bed on 1st Flr, First Floor Bedroom, Stall Shower
- Contract: Exclusive Right To Sell
- Instdir: Once entering the guarded gate, turn left onto Campden Ct and left on Campden Circle. House is on the corner of Campden Circle and Kensington Court.
- Interior Features: Two Living Area, Separate Dining Room, Eat-In Kitchen, Two Eating Areas, Breakfast Bar, Walk-In Pantry, Florida Room, Utility Room Inside, Secondary Bedroom Down, 1st Floor Lvl/No Steps, High Ceilings, Open Floor Plan, Pull Down Storage, Skylights, Cable TV Available, High Speed Internet, All Bedrooms Downstairs, Laundry Main Level, Laundry Lower Level, Laundry Room, Walk in Closets, Attic - Pull Down Stairs
- Legal Desc Lot: 170
- Legal Description: Ncb 17182 Blk 2 Lot 170
- Miscellaneous: Virtual Tour
- Occupancy: Owner
- Ph To Show: 210-222-2227
- Possession: Closing/Funding, Negotiable
- Style: One Story, Mediterranean
- Views: 53
Owner Information
- Owner Lrealreb: No
Similar Properties
Nearby Subdivisions
Bryce Place
Camelot
Camelot 1
East Terrel Hills Ne
East Terrell Heights (ne)
East Terrell Hills
East Terrell Hills Heights
East Terrell Hills Ne
East Village
Estrella
Fairfield
Middleton
Middletown
North Alamo Height
North Alamo Heights
Northeast Crossing
Northeast Crossing Tif 2
Oakwell Farms
Park Village
Pepperridge
Raven Estates
S12532
Terrell Hills
Wilshire Park
Wilshire Terrace
Wilshire Terrace Ne
Wood Glen



