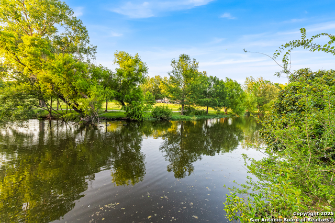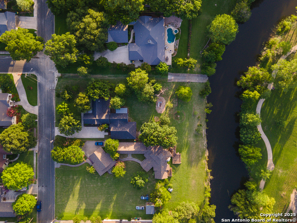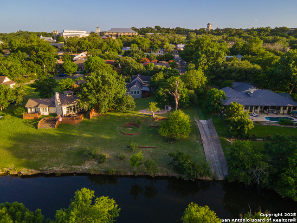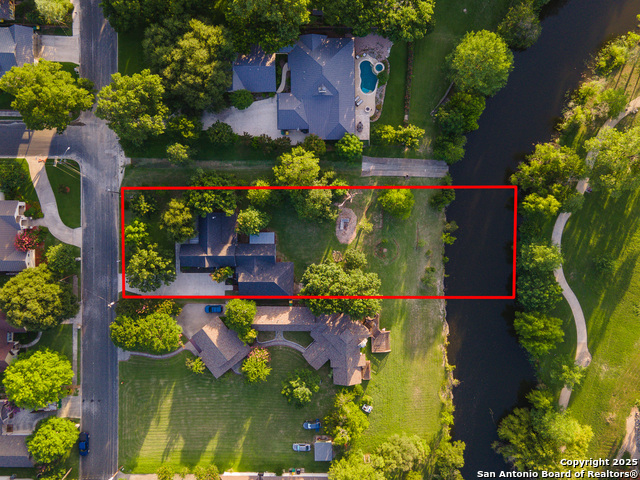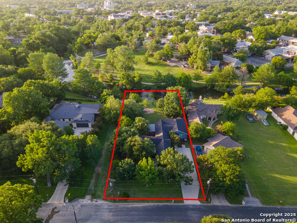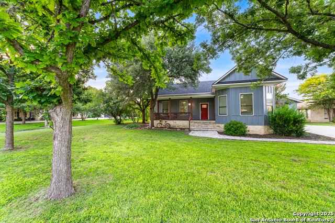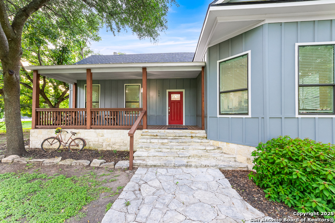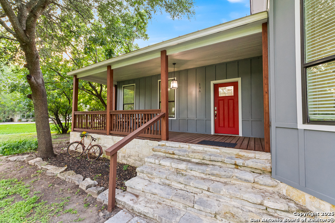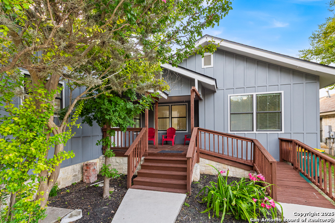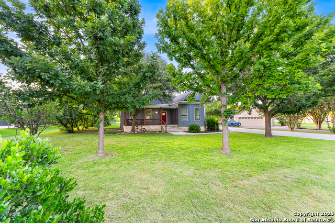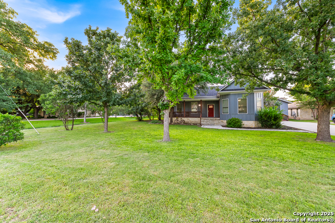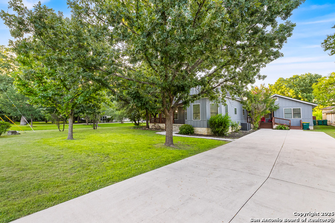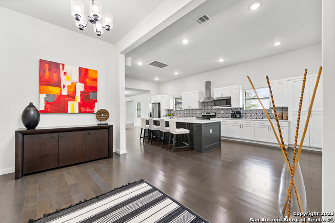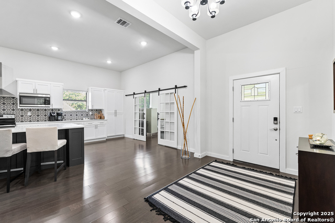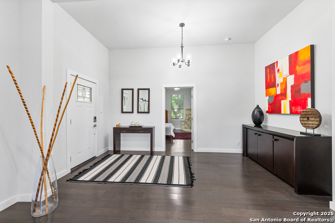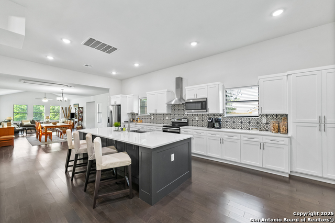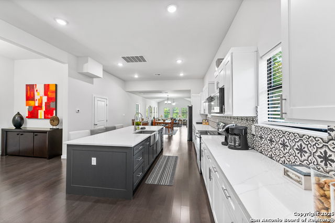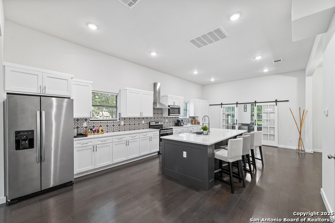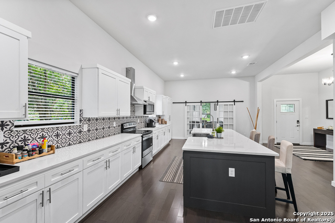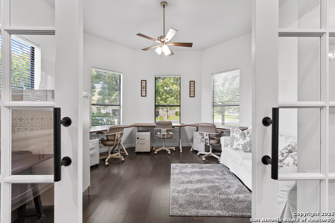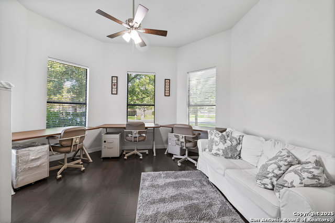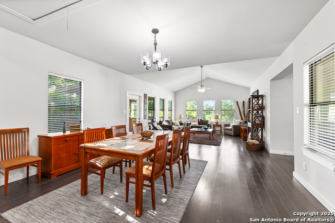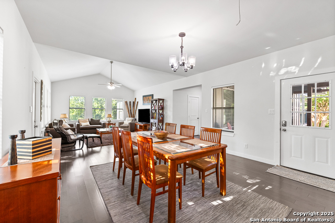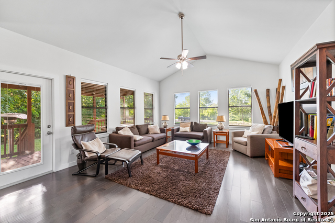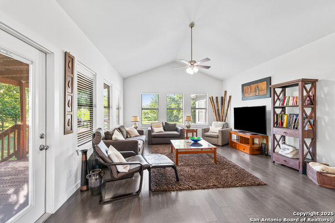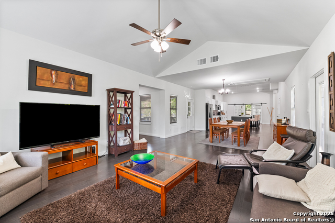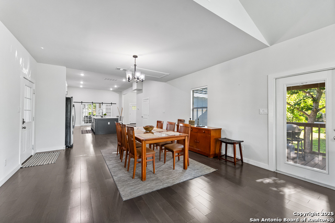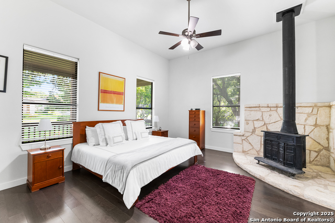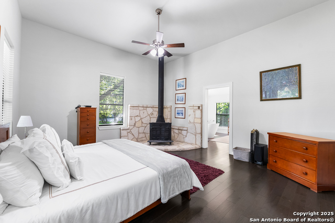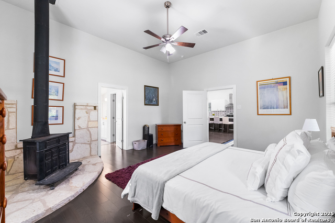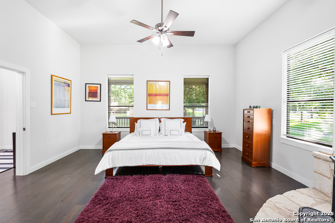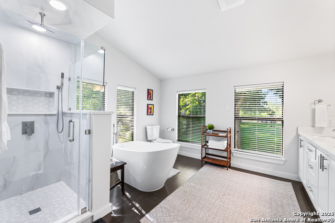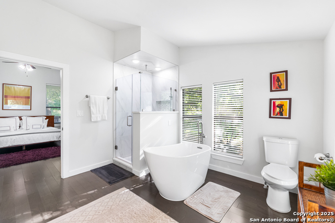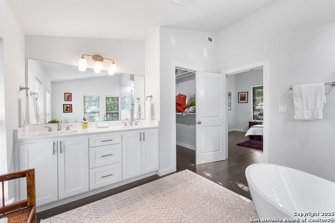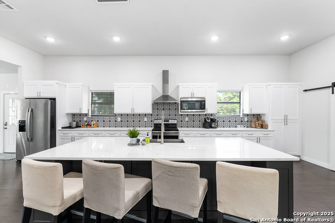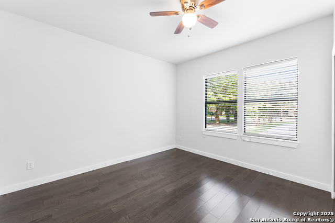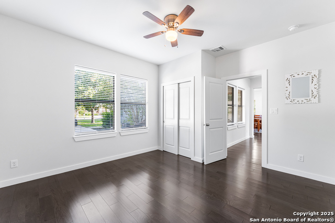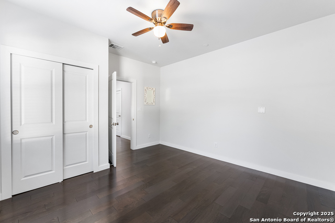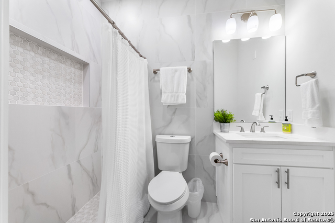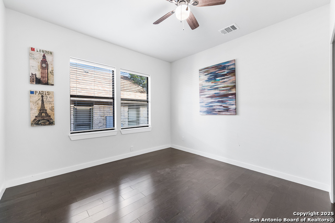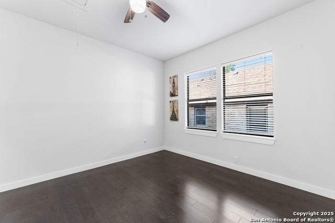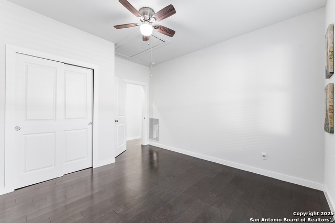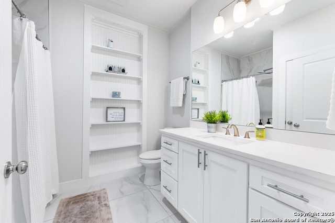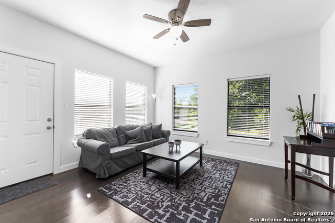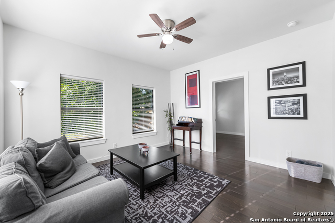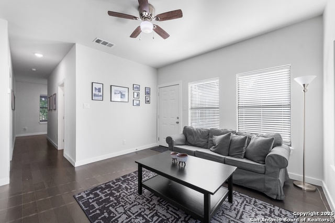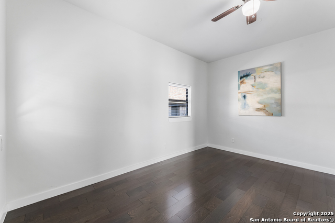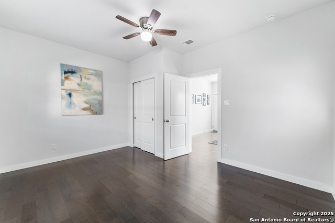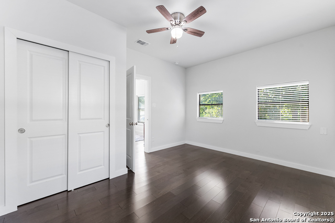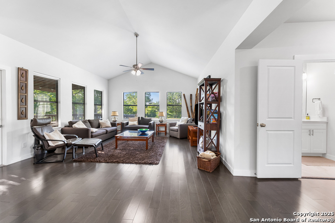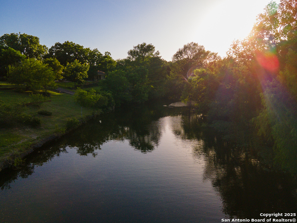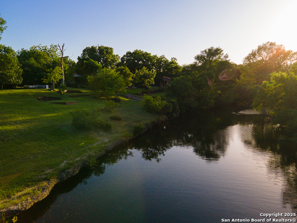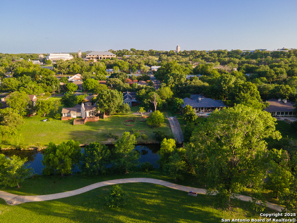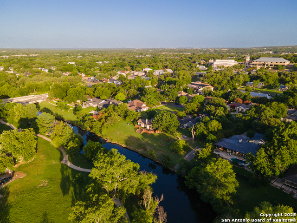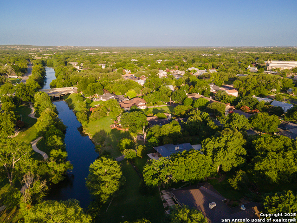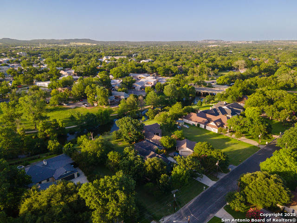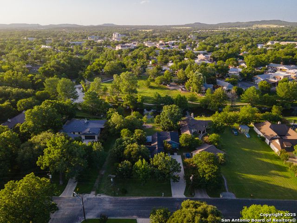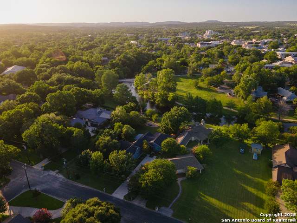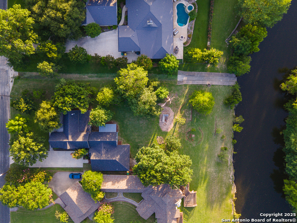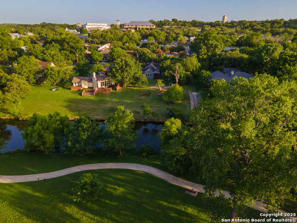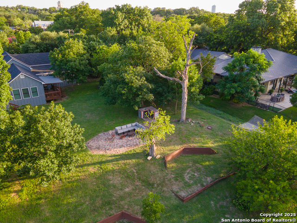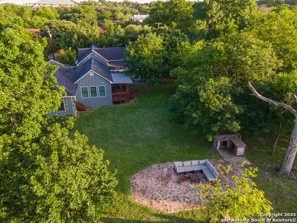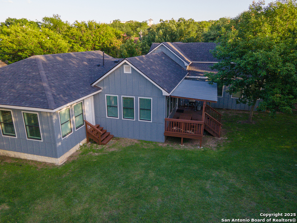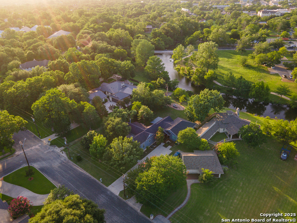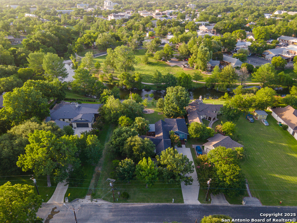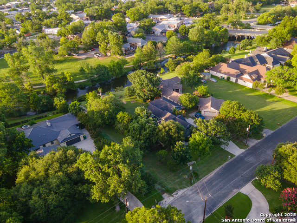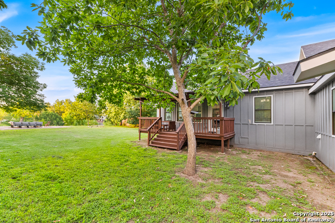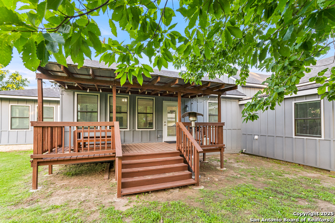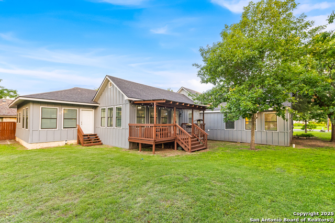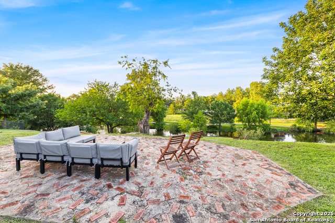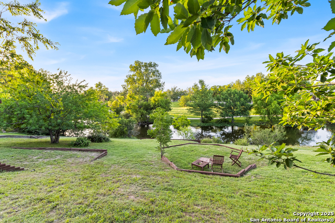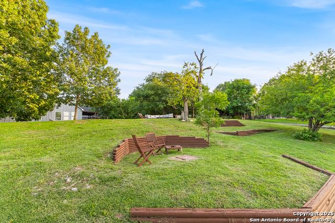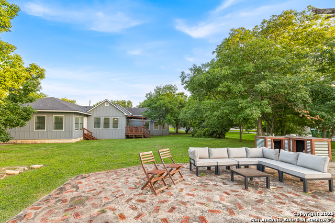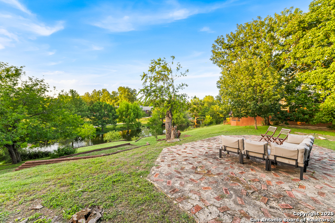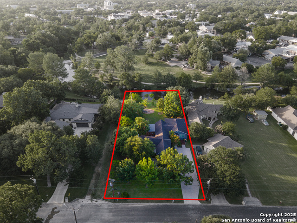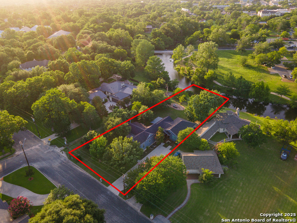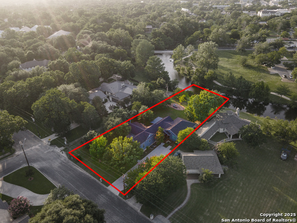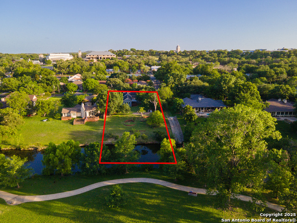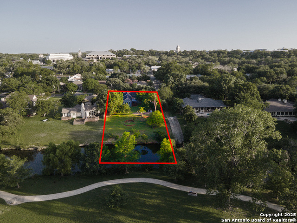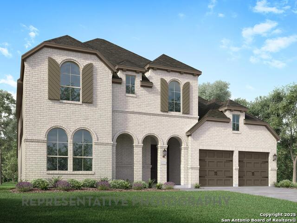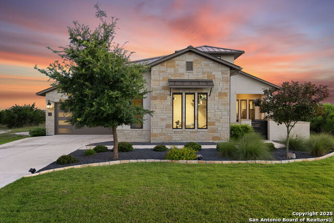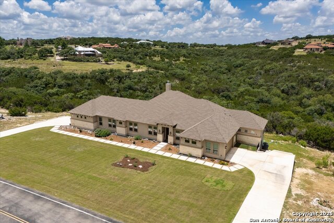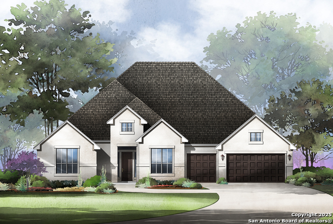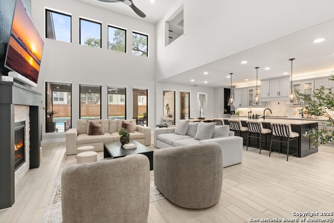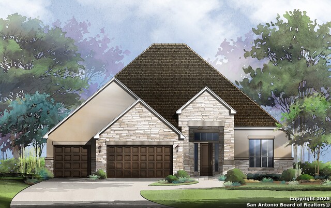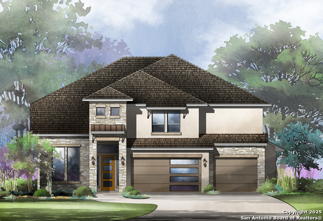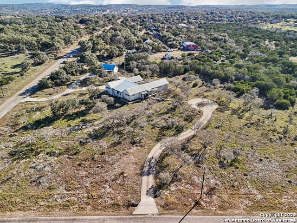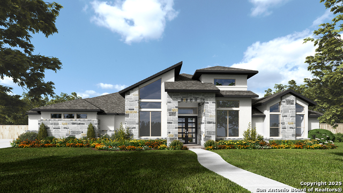136 Evergreen W, Boerne, TX 78006
Property Photos
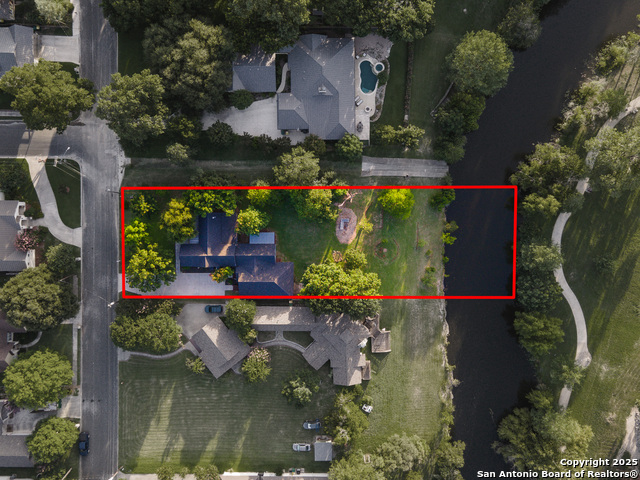
Would you like to sell your home before you purchase this one?
Priced at Only: $1,150,000
For more Information Call:
Address: 136 Evergreen W, Boerne, TX 78006
Property Location and Similar Properties
- MLS#: 1877532 ( Single Residential )
- Street Address: 136 Evergreen W
- Viewed: 8
- Price: $1,150,000
- Price sqft: $398
- Waterfront: No
- Year Built: Not Available
- Bldg sqft: 2892
- Bedrooms: 4
- Total Baths: 3
- Full Baths: 3
- Garage / Parking Spaces: 1
- Days On Market: 19
- Additional Information
- County: KENDALL
- City: Boerne
- Zipcode: 78006
- Subdivision: Boerne
- District: Boerne
- Elementary School: Fabra
- Middle School: Boerne N
- High School: Boerne
- Provided by: San Antonio Elite Realty
- Contact: Maria Gonzalez
- (210) 518-6281

- DMCA Notice
-
DescriptionSeller invested $40,000 worth of thoughtful renovations! Welcome to 136 w evergreen a rare historic gem in the heart of downtown boerne. This beautifully restored home offers the perfect blend of timeless character and modern comfort, with thoughtful updates throughout. Featuring 4 bedrooms and 3 full bathrooms, this one of a kind property sits on a peaceful lot with river views, where ducks often stroll through the yard. With parking for 8+ vehicles and wheelchair accessibility, the home is as functional as it is charming. Whether you're relaxing outdoors, gardening, or thinking about future expansion, this space offers hill country serenity, all just steps from main street. Inside, you'll find a bright, open layout with original details and modern finishes throughout. The primary suite features a cozy wood burning stove, perfect for cool boerne nights. There are three additional bedrooms and two full bathrooms, giving everyone their own space. A flex sitting room with barn doors can be used as a home office, gym, playroom, or guest room. The secondary living area features creek views and direct outdoor access ideal for entertaining. Outside, the spacious yard offers plenty of room to add a pool, outdoor kitchen, or your own custom oasis a rare find in downtown boerne. A charming covered porch off the main living room invites relaxed moments with serene creek views. The large, open kitchen is perfect for cooking, hosting, and making memories. This home truly offers the freedom to live your way, with no hoa and a thoughtful layout that welcomes all. Walking distance to st. Peter the apostle catholic school (with a new building expected in 2026), quick access to i 10, just 20 minutes to san antonio or comfort, and easy walkability to shops, restaurants, trails, and boerne's vibrant main street. Don't miss this rare opportunity to own a piece of boerne's history with space, style, and an unbeatable location.
Payment Calculator
- Principal & Interest -
- Property Tax $
- Home Insurance $
- HOA Fees $
- Monthly -
Features
Building and Construction
- Builder Name: UNKNOWN
- Construction: Pre-Owned
- Exterior Features: Other
- Floor: Ceramic Tile, Wood
- Kitchen Length: 28
- Roof: Composition
- Source Sqft: Appsl Dist
Land Information
- Lot Description: Riverfront, 1/2-1 Acre, Mature Trees (ext feat), Water Access, Other Water Access - See Remarks
School Information
- Elementary School: Fabra
- High School: Boerne
- Middle School: Boerne Middle N
- School District: Boerne
Garage and Parking
- Garage Parking: None/Not Applicable
Eco-Communities
- Water/Sewer: City
Utilities
- Air Conditioning: Two Central
- Fireplace: Not Applicable
- Heating Fuel: Electric
- Heating: Central
- Window Coverings: All Remain
Amenities
- Neighborhood Amenities: Waterfront Access, Jogging Trails, Lake/River Park, Other - See Remarks
Finance and Tax Information
- Days On Market: 280
- Home Owners Association Mandatory: None
- Total Tax: 13943
Rental Information
- Currently Being Leased: No
Other Features
- Accessibility: Ramped Entrance, First Floor Bedroom, Wheelchair Accessible, Other
- Contract: Exclusive Right To Sell
- Instdir: DRIVING I-10 TAKE W 10 FRONTAGE ROAD, THEN DRIVE TO RIGHT ON MAIN STREET, TAKE WEST EVERGREEN, AND THE HOUSE WILL BE ON THE RIGHT SIDE.
- Interior Features: Two Living Area, Separate Dining Room, Eat-In Kitchen, Two Eating Areas, Island Kitchen, Breakfast Bar, Walk-In Pantry, Study/Library, Game Room, Utility Room Inside, 1st Floor Lvl/No Steps, High Ceilings, Open Floor Plan, Cable TV Available, High Speed Internet, All Bedrooms Downstairs, Laundry Main Level, Laundry Room, Walk in Closets, Attic - Access only
- Legal Description: DIENGER ADDITION BLK 1 LOT 8, .602 ACRES
- Miscellaneous: Historic District
- Occupancy: Owner
- Ph To Show: 2102222227
- Possession: Closing/Funding
- Style: One Story, Historic/Older
Owner Information
- Owner Lrealreb: No
Similar Properties
Nearby Subdivisions
(cobcentral) City Of Boerne Ce
(smdy Area) Someday Area
Acres North
Anaqua Springs Ranch
Balcones Creek
Bent Tree
Bentwood
Beversdorff
Bisdn
Bluegrass
Boerne
Boerne Heights
Brentwood
Caliza Reserve
Champion Heights
Champion Heights - Kendall Cou
Chaparral Creek
Cheevers
Cibolo Crossing
City
Cordillera Ranch
Corley Farms
Cottages On Oak Park
Country Bend
Creekside
Creekside Place
Cypress Bend On The Guadalupe
Diamond Ridge
Dietert
Dresden Wood
Dresden Wood 1
Durango Reserve
Eastland Terr/boerne
English Oaks
Esperanza
Esperanza - Kendall County
Esser Addition
Estancia
Evergreen Courts
Fox Falls
Friendly Hills
George's Ranch
Greco Bend
Harnisch Baer
Hidden Oaks
High Point Ranch Subdivision
Highland Park
Indian Acres
Indian Hills
Indian Springs
Irons & Gates Addition
Irons & Grahams Addition
K-bar-m Ranch
Kendall Creek Estates
Kendall Oaks
Kendall Woods
Kendall Woods Estate
Kendall Woods Estates
Kernaghan Addition
Lake Country
Lakeside Acres
Limestone Ranch
Menger Springs
Miralomas Garden Homes Unit 1
Miralomas The Reserve
Moosehead Manor
Mountain Laurel Heights
N/a
Na
None
Not In Defined Subdivision
Oak Park
Oak Park Addition
Oak Retreat
Out/kendall
Out/kendall Co.
Pecan Springs
Platten Creek
Pleasant Valley
Randy Addition
Ranger Creek
Regency At Esperanza
Regency At Esperanza - Flamenc
Regency At Esperanza - Sardana
Regency At Esperanza - Zambra
Regency At Esperanza Sardana
Regent Park
Ridge At Tapatio
River Mountain Ranch
River View
Rolling Acres
Rosewood Gardens
Sabinas Creek Ranch
Sabinas Creek Ranch Phase 1
Sabinas Creek Ranch Phase 2
Saddlehorn
Sage Oaks
Scenic Crest
Schertz Addition
Serenity Oaks Estates
Shadow Valley Ranch
Silver Hills
Sonderland
Southern Oaks
Springs Of Cordillera Ranch
Sundance Ranch
Sunrise
Tapatio Springs
The Crossing
The Ranches At Creekside
The Reserve At Saddlehorn
The Springs At Cordillera Ranc
The Villas At Hampton Place
The Woods Of Boerne Subdivisio
The Woods Of Frederick Creek
Trails Of Herff Ranch
Trailwood
Village Oaks
Waterstone
Waterstone On The Guadalupe
Windwood Es
Woods Of Boerne
Woods Of Frederick Creek
Woodside Village



